2813 McDougall Dr., Conway | Midtown Village
If this property is active (not sold), would you like to see this property? Call Traci at (843) 997-8891 for more information or to schedule a showing. I specialize in Conway, SC Real Estate.
Conway, SC 29526
- 4Beds
- 2Full Baths
- N/AHalf Baths
- 1,856SqFt
- 2016Year Built
- 0.14Acres
- MLS# 2500120
- Residential
- Detached
- Sold
- Approx Time on Market5 months, 19 days
- AreaConway Central Between Long Ave & 905 / North of 501
- CountyHorry
- Subdivision Midtown Village
Overview
Welcome to 2813 McDougall Drive, a stunning 4-bedroom, 2-bathroom home located in the highly sought-after Midtown Village community of Conway. This residence offers an open floor plan with an extended living room featuring a cozy fireplace, perfect for gatherings or quiet evenings. The kitchen is a chefs dream, boasting granite countertops, stainless steel appliances, staggered cabinets with crown molding, and a spacious pantry. Luxury vinyl wood plank flooring flows throughout all the main living areas, complemented by 9-foot smooth ceilings with recessed lighting for a bright and airy feel. The home also features a separate laundry room with additional cabinets for added storage and convenience. Step outside to your private, fully fenced backyard, where youll find a large patio and a fire pit, ideal for outdoor entertaining or peaceful relaxation. The 2-car garage provides ample parking and storage options. Located near Conway High School and the revitalized historic downtown Conway, this home is close to a variety of goods and services, ensuring you have everything you need within reach. Midtown Village offers residents incredible amenities, including a community pool, clubhouse with a picnic and grill area, and HOA-covered services like lawn care, landscaping, irrigation system maintenance, and cable/internet services. This move-in-ready home combines modern elegance with convenience, making it the perfect place to call your own. Dont miss out on the opportunity to experience all that this exceptional property and community have to offer!
Sale Info
Listing Date: 01-03-2025
Sold Date: 06-23-2025
Aprox Days on Market:
5 month(s), 19 day(s)
Listing Sold:
1 month(s), 5 day(s) ago
Asking Price: $275,000
Selling Price: $260,000
Price Difference:
Reduced By $15,000
Agriculture / Farm
Grazing Permits Blm: ,No,
Horse: No
Grazing Permits Forest Service: ,No,
Grazing Permits Private: ,No,
Irrigation Water Rights: ,No,
Farm Credit Service Incl: ,No,
Crops Included: ,No,
Association Fees / Info
Hoa Frequency: Monthly
Hoa Fees: 214
Hoa: Yes
Hoa Includes: CommonAreas, LegalAccounting, MaintenanceGrounds, RecreationFacilities, Trash
Community Features: GolfCartsOk, LongTermRentalAllowed, Pool
Assoc Amenities: OwnerAllowedGolfCart, OwnerAllowedMotorcycle, PetRestrictions
Bathroom Info
Total Baths: 2.00
Fullbaths: 2
Room Features
Kitchen: BreakfastBar, KitchenIsland, Pantry, StainlessSteelAppliances, SolidSurfaceCounters
LivingRoom: CeilingFans, Fireplace
Other: BedroomOnMainLevel
PrimaryBathroom: DualSinks, SeparateShower
PrimaryBedroom: MainLevelMaster
Bedroom Info
Beds: 4
Building Info
New Construction: No
Levels: One
Year Built: 2016
Mobile Home Remains: ,No,
Zoning: PUD
Style: Ranch
Construction Materials: VinylSiding
Buyer Compensation
Exterior Features
Spa: No
Patio and Porch Features: RearPorch
Pool Features: Community, OutdoorPool
Foundation: Slab
Exterior Features: Fence, Porch
Financial
Lease Renewal Option: ,No,
Garage / Parking
Parking Capacity: 4
Garage: Yes
Carport: No
Parking Type: Attached, Garage, TwoCarGarage, GarageDoorOpener
Open Parking: No
Attached Garage: Yes
Garage Spaces: 2
Green / Env Info
Interior Features
Floor Cover: LuxuryVinyl, LuxuryVinylPlank, Tile
Fireplace: No
Laundry Features: WasherHookup
Furnished: Unfurnished
Interior Features: BreakfastBar, BedroomOnMainLevel, KitchenIsland, StainlessSteelAppliances, SolidSurfaceCounters
Appliances: Dishwasher, Disposal, Microwave, Range, Refrigerator
Lot Info
Lease Considered: ,No,
Lease Assignable: ,No,
Acres: 0.14
Land Lease: No
Lot Description: Rectangular, RectangularLot
Misc
Pool Private: No
Pets Allowed: OwnerOnly, Yes
Offer Compensation
Other School Info
Property Info
County: Horry
View: No
Senior Community: No
Stipulation of Sale: None
Habitable Residence: ,No,
Property Sub Type Additional: Detached
Property Attached: No
Security Features: SmokeDetectors
Disclosures: CovenantsRestrictionsDisclosure
Rent Control: No
Construction: Resale
Room Info
Basement: ,No,
Sold Info
Sold Date: 2025-06-23T00:00:00
Sqft Info
Building Sqft: 2276
Living Area Source: PublicRecords
Sqft: 1856
Tax Info
Unit Info
Utilities / Hvac
Heating: Central, Electric
Cooling: CentralAir
Electric On Property: No
Cooling: Yes
Utilities Available: CableAvailable, ElectricityAvailable, SewerAvailable, UndergroundUtilities, WaterAvailable
Heating: Yes
Water Source: Public
Waterfront / Water
Waterfront: No
Schools
Elem: Homewood Elementary School
Middle: Whittemore Park Middle School
High: Conway High School
Directions
501 to Medlen Parkway to McDougalCourtesy of Jte Real Estate
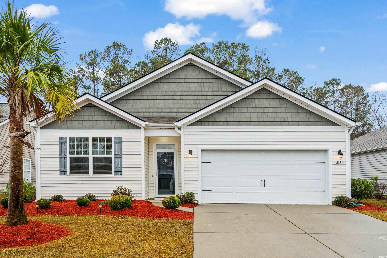
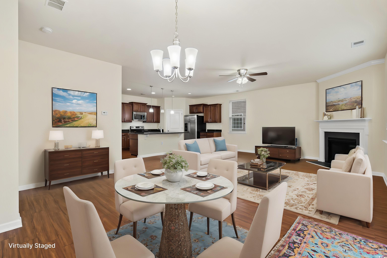
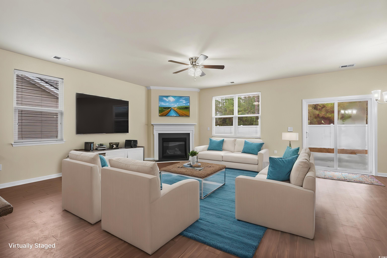
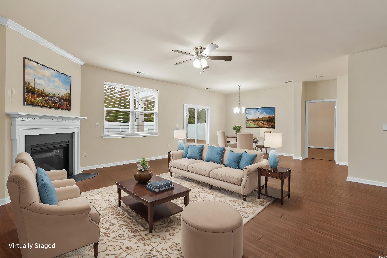
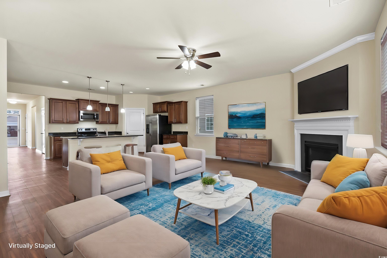
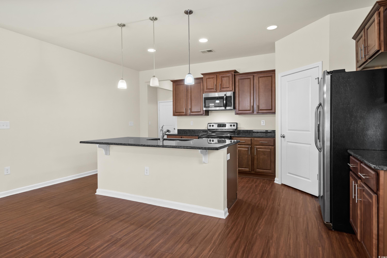
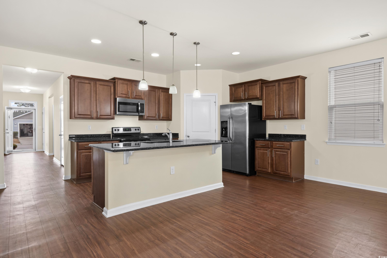
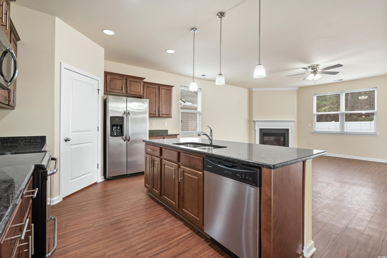
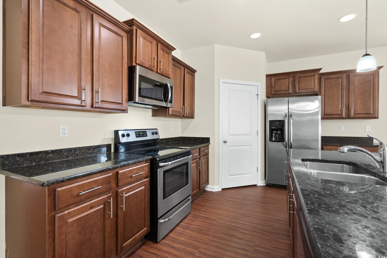
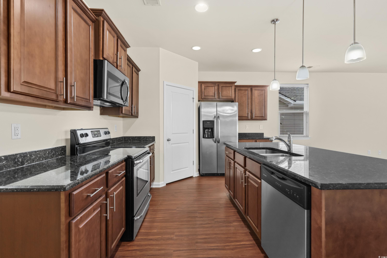
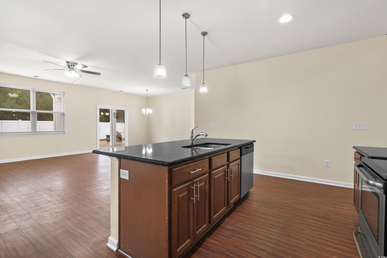
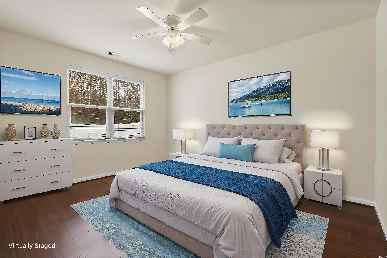
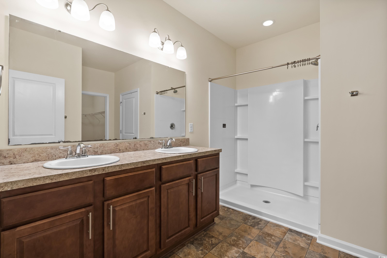
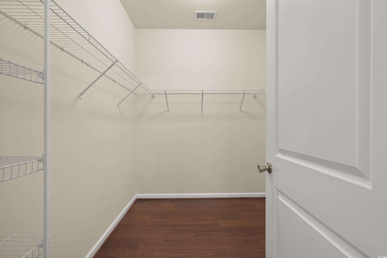
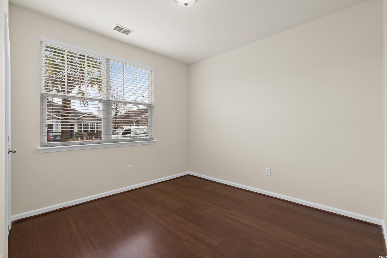

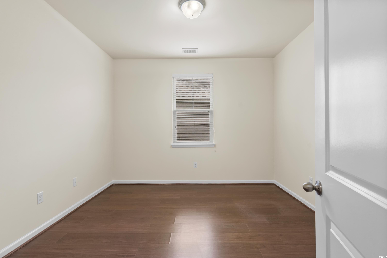
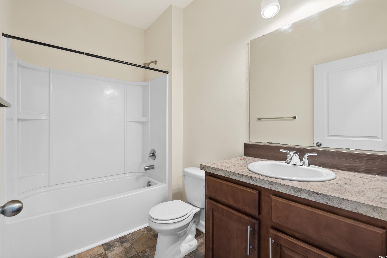
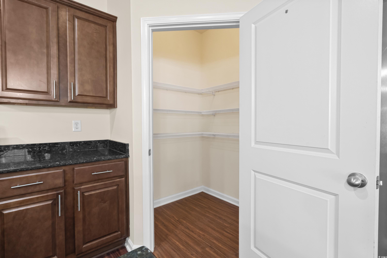
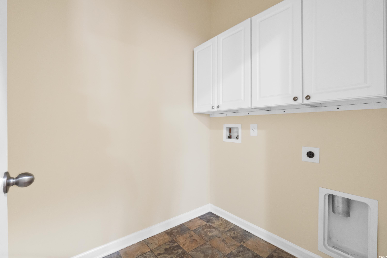
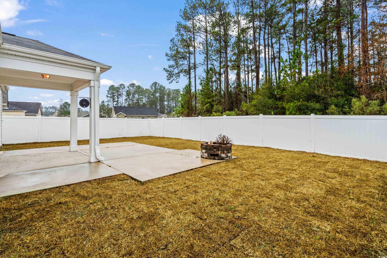
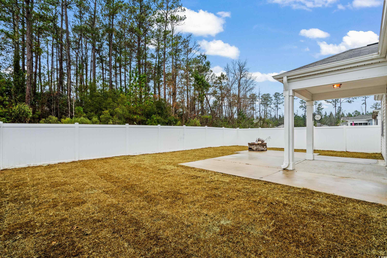

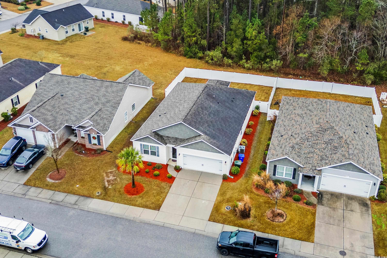


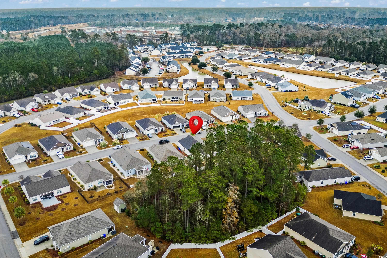
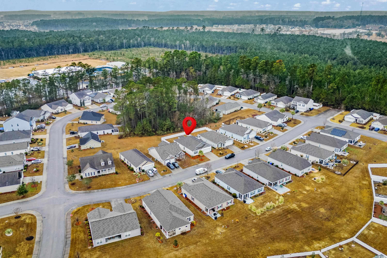
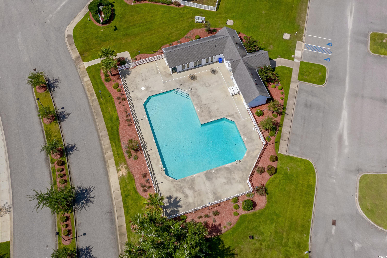
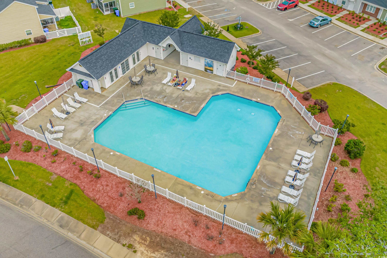
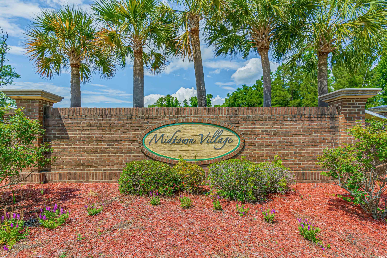
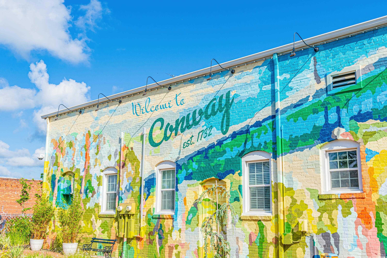
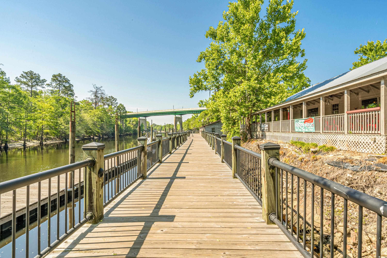
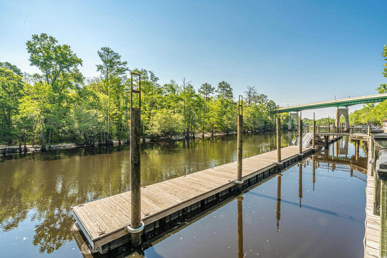

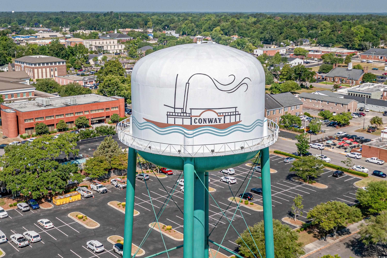
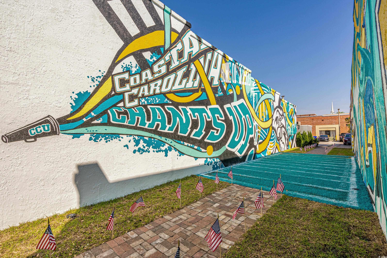

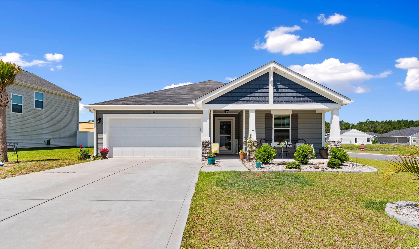
 MLS# 2514273
MLS# 2514273 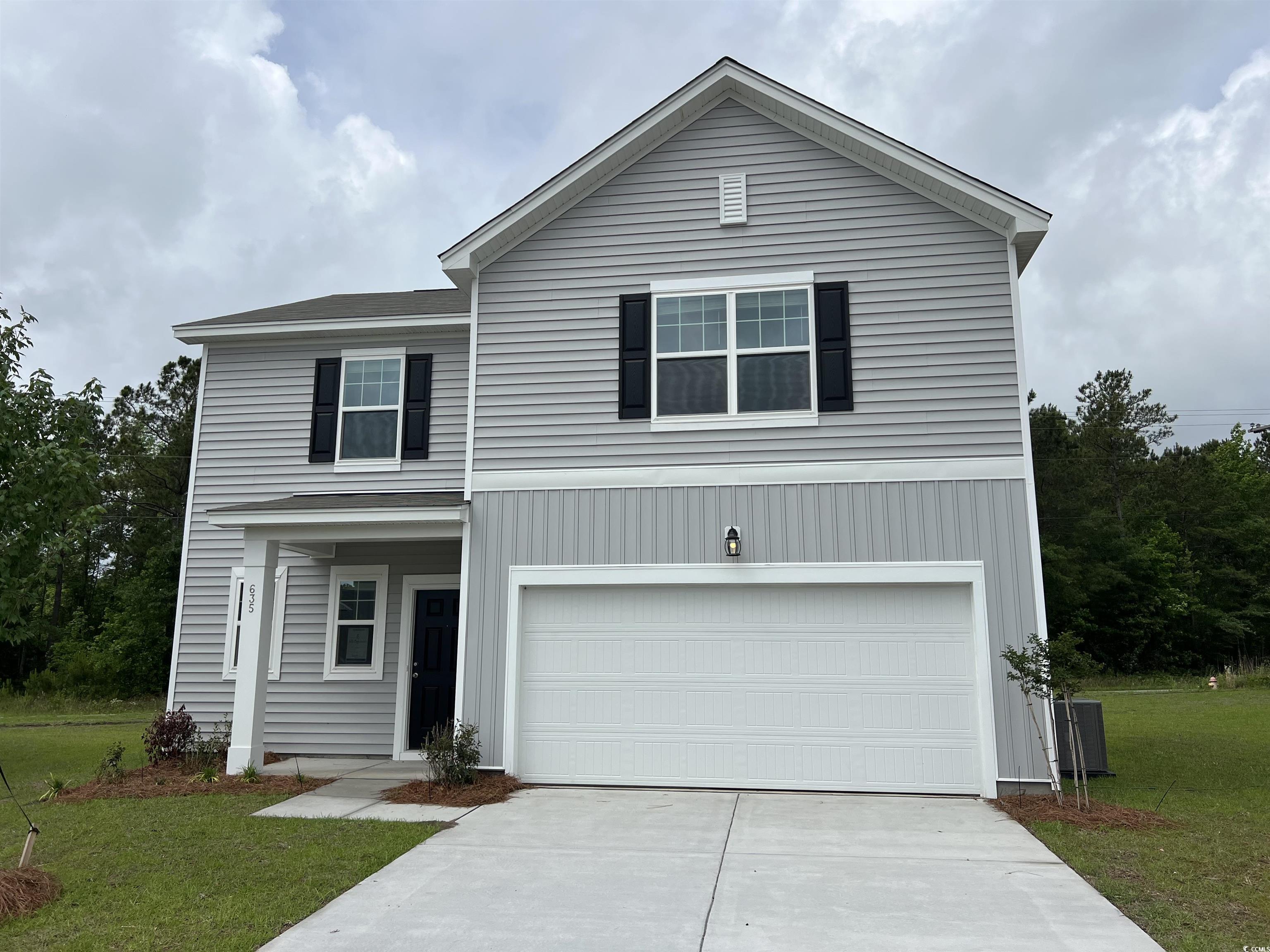
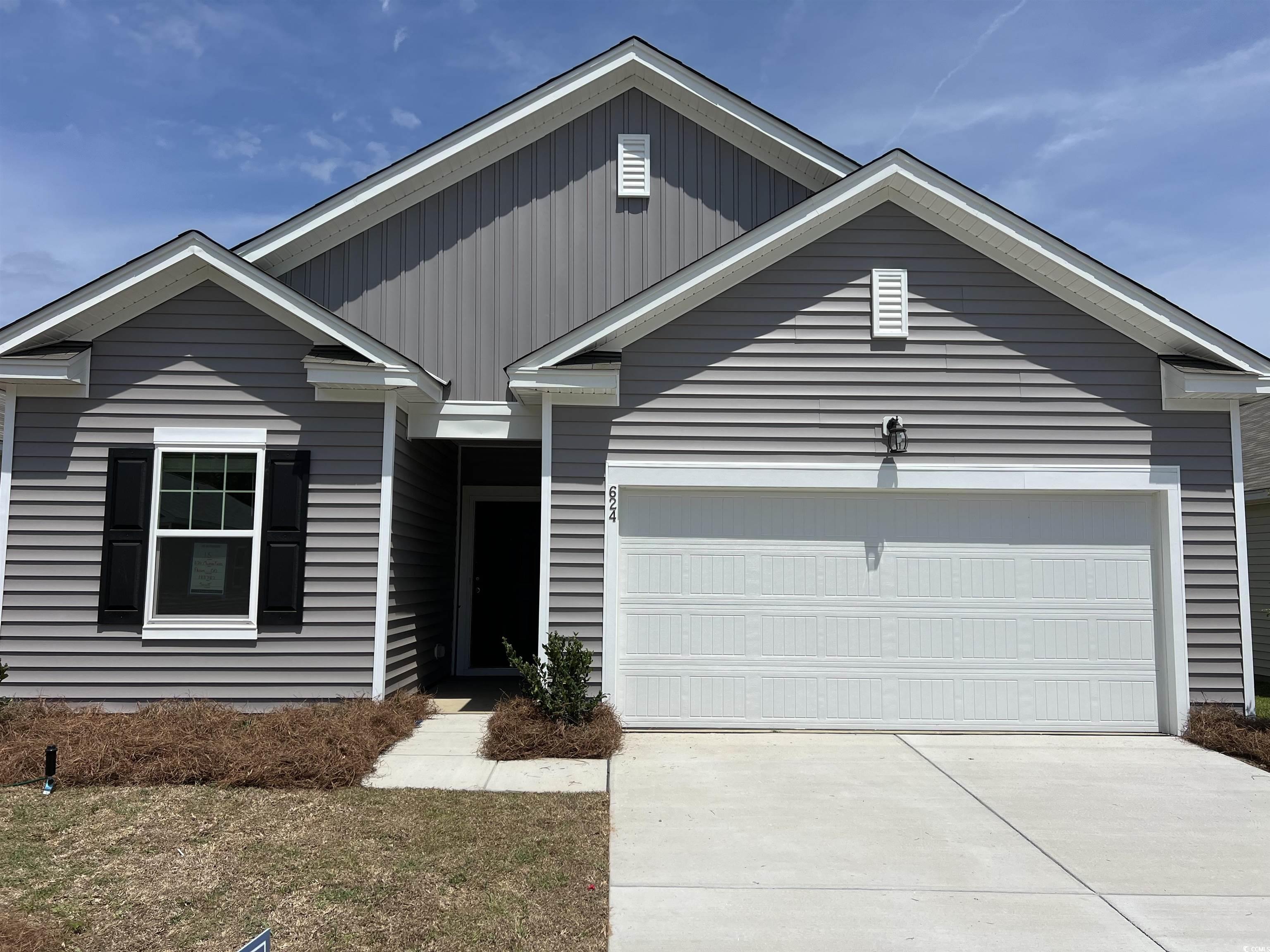

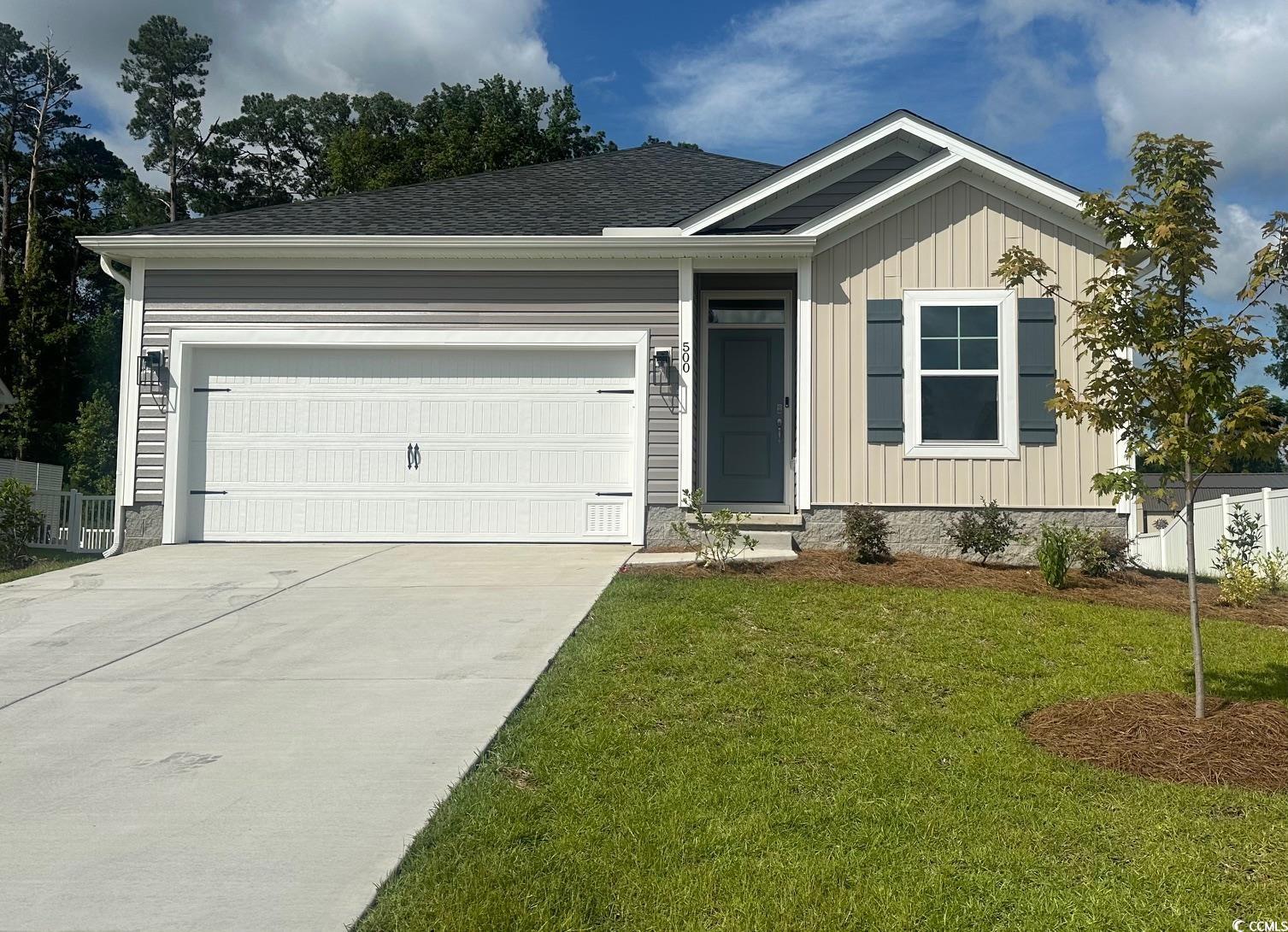
 Provided courtesy of © Copyright 2025 Coastal Carolinas Multiple Listing Service, Inc.®. Information Deemed Reliable but Not Guaranteed. © Copyright 2025 Coastal Carolinas Multiple Listing Service, Inc.® MLS. All rights reserved. Information is provided exclusively for consumers’ personal, non-commercial use, that it may not be used for any purpose other than to identify prospective properties consumers may be interested in purchasing.
Images related to data from the MLS is the sole property of the MLS and not the responsibility of the owner of this website. MLS IDX data last updated on 07-27-2025 11:49 PM EST.
Any images related to data from the MLS is the sole property of the MLS and not the responsibility of the owner of this website.
Provided courtesy of © Copyright 2025 Coastal Carolinas Multiple Listing Service, Inc.®. Information Deemed Reliable but Not Guaranteed. © Copyright 2025 Coastal Carolinas Multiple Listing Service, Inc.® MLS. All rights reserved. Information is provided exclusively for consumers’ personal, non-commercial use, that it may not be used for any purpose other than to identify prospective properties consumers may be interested in purchasing.
Images related to data from the MLS is the sole property of the MLS and not the responsibility of the owner of this website. MLS IDX data last updated on 07-27-2025 11:49 PM EST.
Any images related to data from the MLS is the sole property of the MLS and not the responsibility of the owner of this website.