2786 Stellar Loop, Myrtle Beach | Summit At Meridian - Market Common
If this property is active (not sold), would you like to see this property? Call Traci at (843) 997-8891 for more information or to schedule a showing. I specialize in Myrtle Beach, SC Real Estate.
Myrtle Beach, SC 29577
- 4Beds
- 3Full Baths
- N/AHalf Baths
- 3,126SqFt
- 2021Year Built
- 0.15Acres
- MLS# 2317418
- Residential
- Detached
- Sold
- Approx Time on Market5 months, 22 days
- AreaMyrtle Beach Area--Southern Limit To 10th Ave N
- CountyHorry
- Subdivision Summit At Meridian - Market Common
Overview
Incredible curb appeal is an understatement given the stacked front porches and tall entry door. Gourmet kitchen with granite countertops, 36"" painted cabinetry, tile backsplash, stainless Whirlpool appliances, and a beautiful Butler's pantry right beside the large walk-in pantry. Lovely flex space up front and wide-plank laminate wood flooring throughout the first floor main living areas. There is also a private bedroom and full bathroom on the main level which is great for guests visiting you at the beach and a spacious sun room. The second floor boasts a huge loft with ample closet space, two guest rooms, the laundry room, and the grand primary bedroom suite that will feature a sitting area, tremendous walk-in closet, and bathroom with separate vanities, tiled shower, garden tub, and linen closet. All windows have alarm sensors. This community offers an amenity center featuring an air conditioned indoor pickle ball court, large pool, hot tub, fire pit, and walking and biking trail. Residents can reserve the amenity center for gatherings and events. Measurements are approximate and must be verified by buyer.
Sale Info
Listing Date: 08-28-2023
Sold Date: 02-20-2024
Aprox Days on Market:
5 month(s), 22 day(s)
Listing Sold:
1 Year(s), 5 month(s), 7 day(s) ago
Asking Price: $540,000
Selling Price: $486,500
Price Difference:
Reduced By $12,500
Agriculture / Farm
Grazing Permits Blm: ,No,
Horse: No
Grazing Permits Forest Service: ,No,
Grazing Permits Private: ,No,
Irrigation Water Rights: ,No,
Farm Credit Service Incl: ,No,
Crops Included: ,No,
Association Fees / Info
Hoa Frequency: Monthly
Hoa Fees: 90
Hoa: 1
Hoa Includes: AssociationManagement, CommonAreas, Pools, RecreationFacilities
Community Features: Clubhouse, GolfCartsOk, RecreationArea, LongTermRentalAllowed, Pool
Assoc Amenities: Clubhouse, OwnerAllowedGolfCart, OwnerAllowedMotorcycle, PetRestrictions
Bathroom Info
Total Baths: 3.00
Fullbaths: 3
Bedroom Info
Beds: 4
Building Info
New Construction: No
Levels: Two
Year Built: 2021
Mobile Home Remains: ,No,
Zoning: Res
Style: Traditional
Construction Materials: HardiplankType, WoodFrame
Buyer Compensation
Exterior Features
Spa: No
Patio and Porch Features: Balcony, RearPorch, FrontPorch
Pool Features: Community, OutdoorPool
Foundation: Slab
Exterior Features: Balcony, Porch
Financial
Lease Renewal Option: ,No,
Garage / Parking
Parking Capacity: 4
Garage: Yes
Carport: No
Parking Type: Attached, Garage, TwoCarGarage, GarageDoorOpener
Open Parking: No
Attached Garage: Yes
Garage Spaces: 2
Green / Env Info
Green Energy Efficient: Doors, Windows
Interior Features
Floor Cover: Carpet, Laminate, Tile
Door Features: InsulatedDoors
Fireplace: No
Laundry Features: WasherHookup
Furnished: Unfurnished
Interior Features: Attic, PermanentAtticStairs, BreakfastBar, BedroomOnMainLevel, EntranceFoyer, KitchenIsland, Loft, StainlessSteelAppliances, SolidSurfaceCounters
Appliances: Dishwasher, Disposal, Microwave, Range
Lot Info
Lease Considered: ,No,
Lease Assignable: ,No,
Acres: 0.15
Land Lease: No
Lot Description: CityLot, Rectangular
Misc
Pool Private: No
Pets Allowed: OwnerOnly, Yes
Offer Compensation
Other School Info
Property Info
County: Horry
View: No
Senior Community: No
Stipulation of Sale: None
Property Sub Type Additional: Detached
Property Attached: No
Security Features: SmokeDetectors
Disclosures: CovenantsRestrictionsDisclosure
Rent Control: No
Construction: Resale
Room Info
Basement: ,No,
Sold Info
Sold Date: 2024-02-20T00:00:00
Sqft Info
Building Sqft: 3905
Living Area Source: Estimated
Sqft: 3126
Tax Info
Unit Info
Utilities / Hvac
Heating: Central
Cooling: CentralAir
Electric On Property: No
Cooling: Yes
Utilities Available: CableAvailable, ElectricityAvailable, NaturalGasAvailable, PhoneAvailable, SewerAvailable, UndergroundUtilities, WaterAvailable
Heating: Yes
Water Source: Public
Waterfront / Water
Waterfront: No
Schools
Elem: Myrtle Beach Primary School
Middle: Myrtle Beach Middle School
High: Myrtle Beach High School
Directions
Heading south on US-17 bypass: Take the Farrow Parkway exit and use the left lane to turn left onto Farrow Parkway. Turn left at the light onto Fred Nash Blvd. At the traffic circle, continue straight to stay on Fred Nash Blvd. At the stop sign, continue straight and the Meridian entrance will be just ahead on your right. Our model park and parking lot are located to the right on Skylar Drive. Heading north on US-17 bypass: Turn right off of US-17 bypass onto Shetland Lane (at Joe's Diner) and then take a right onto Fred Nash Blvd. Continue on Fred Nash Blvd. and you will see the Meridian entrance on your left. Our model park and parking lot are located to the right on Skylar Drive.Courtesy of Realty One Group Dockside
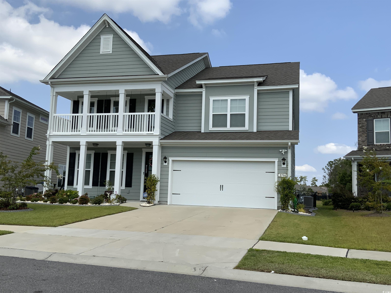
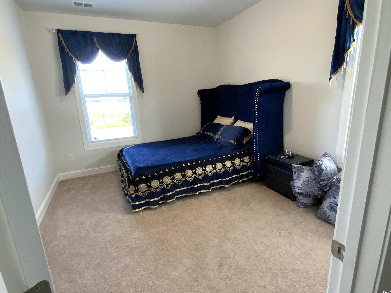
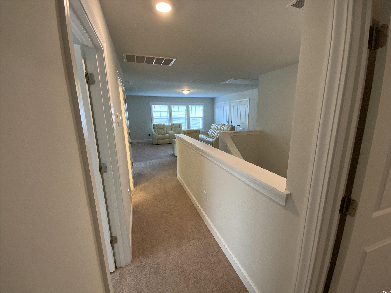
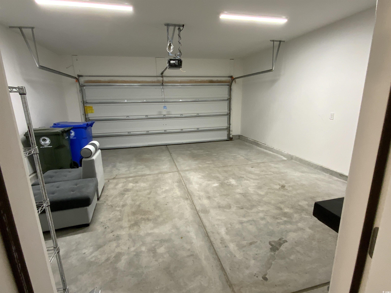
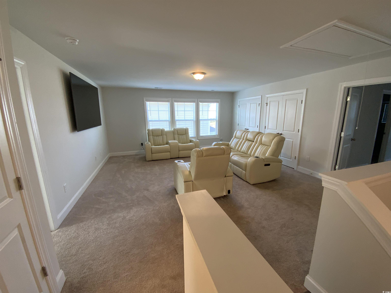
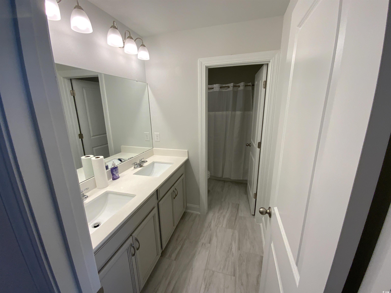
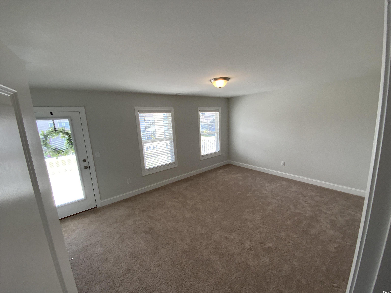

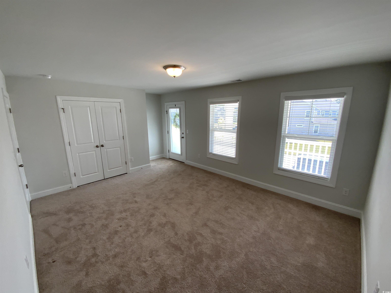
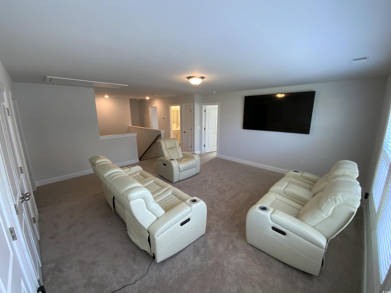
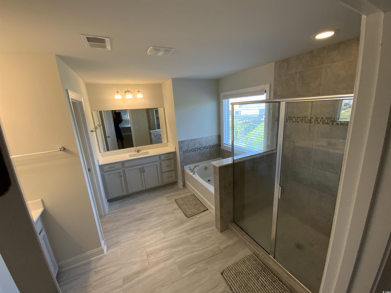
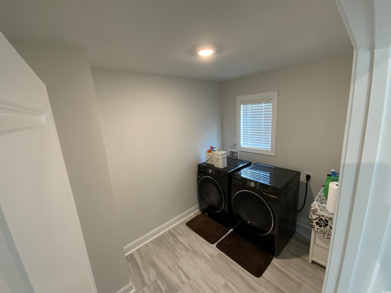

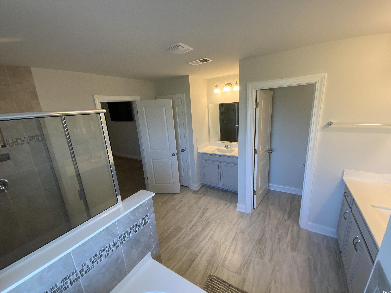
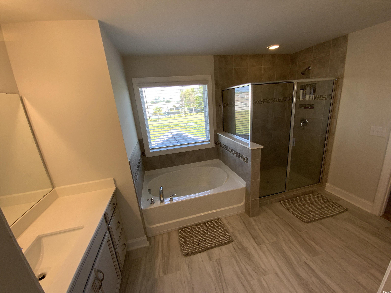
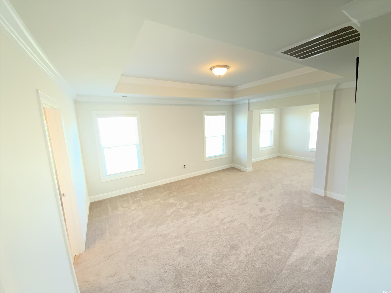
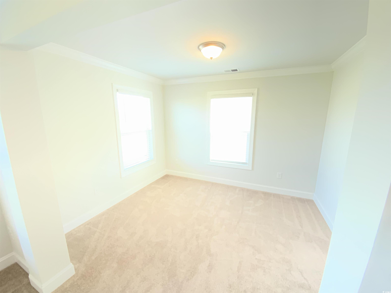
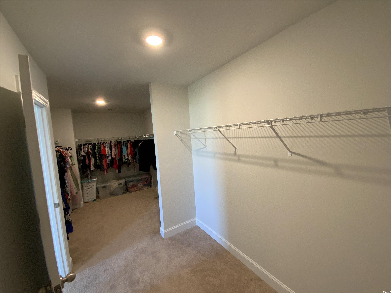
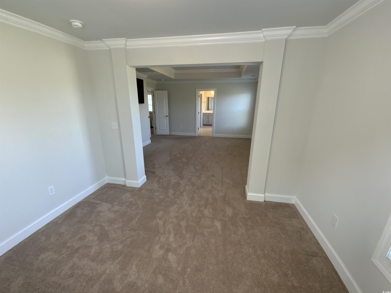
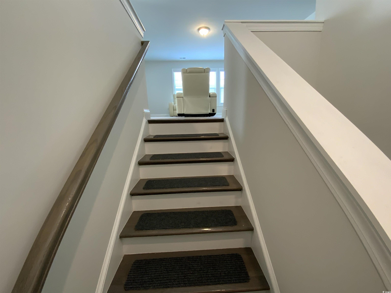
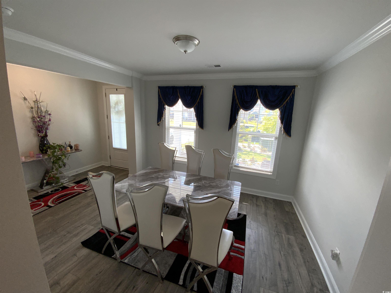



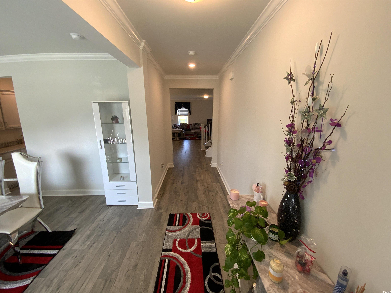


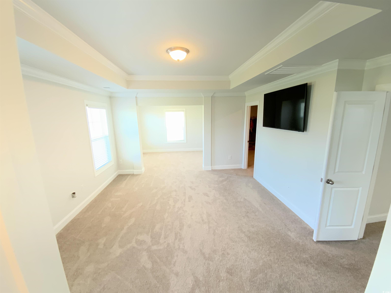
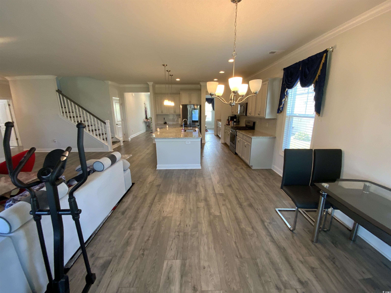

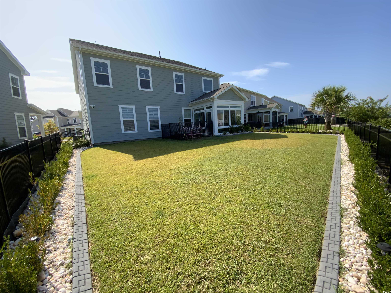

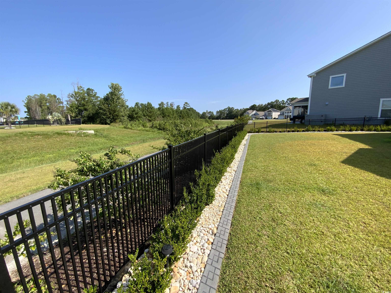
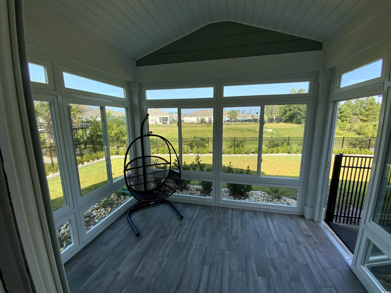
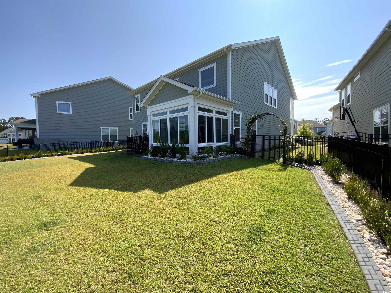
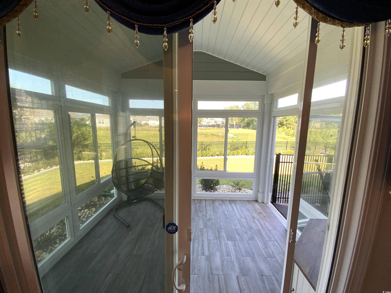
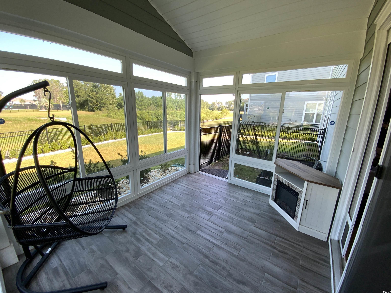
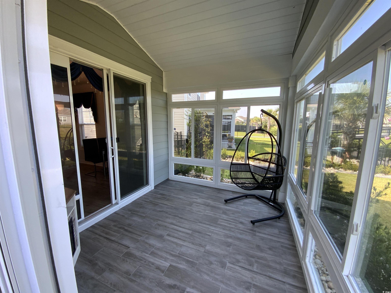


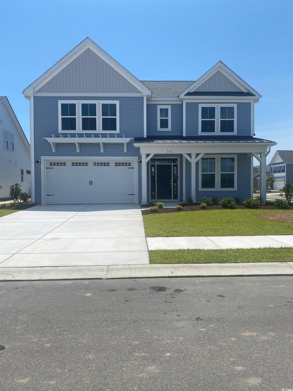
 MLS# 2515439
MLS# 2515439 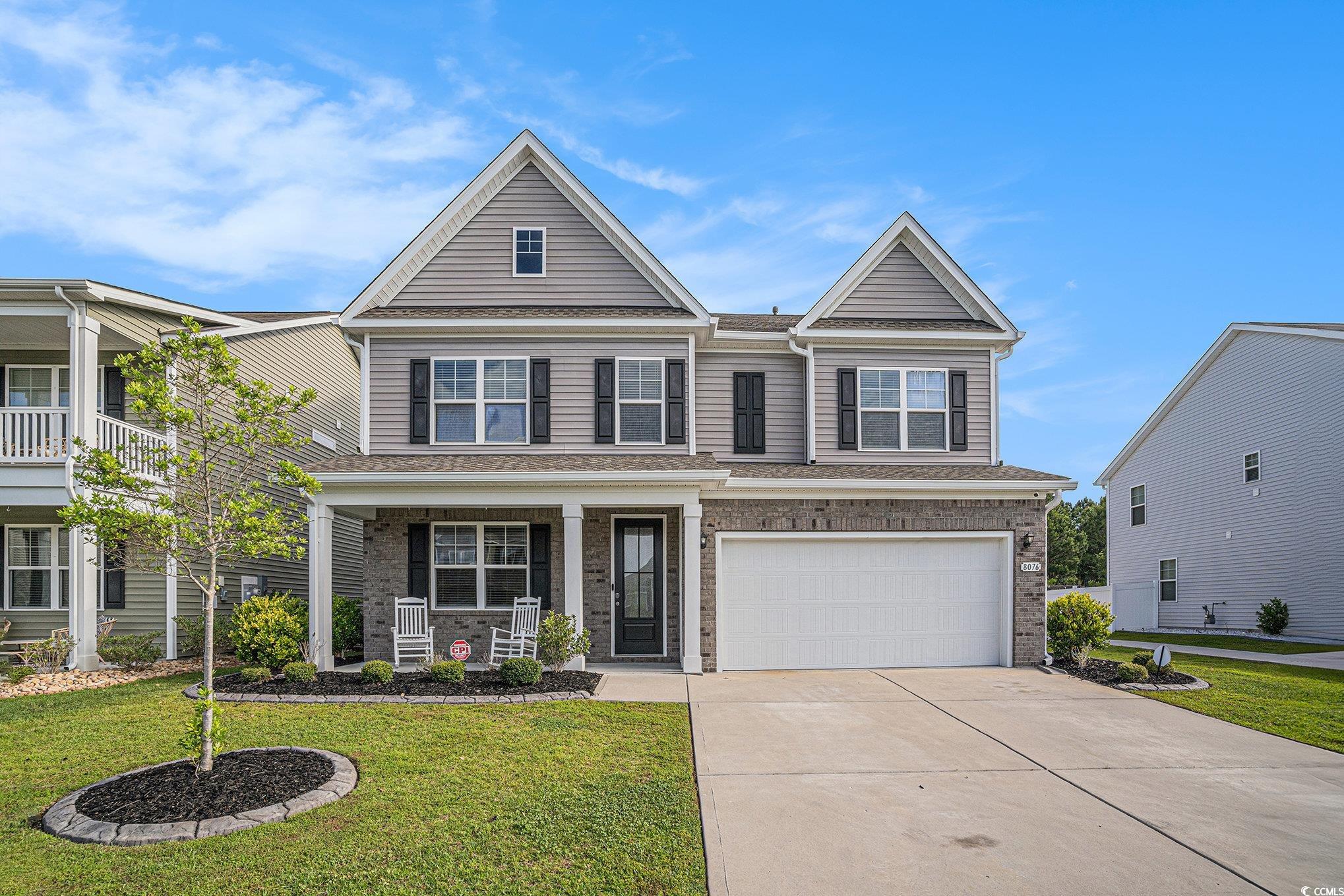
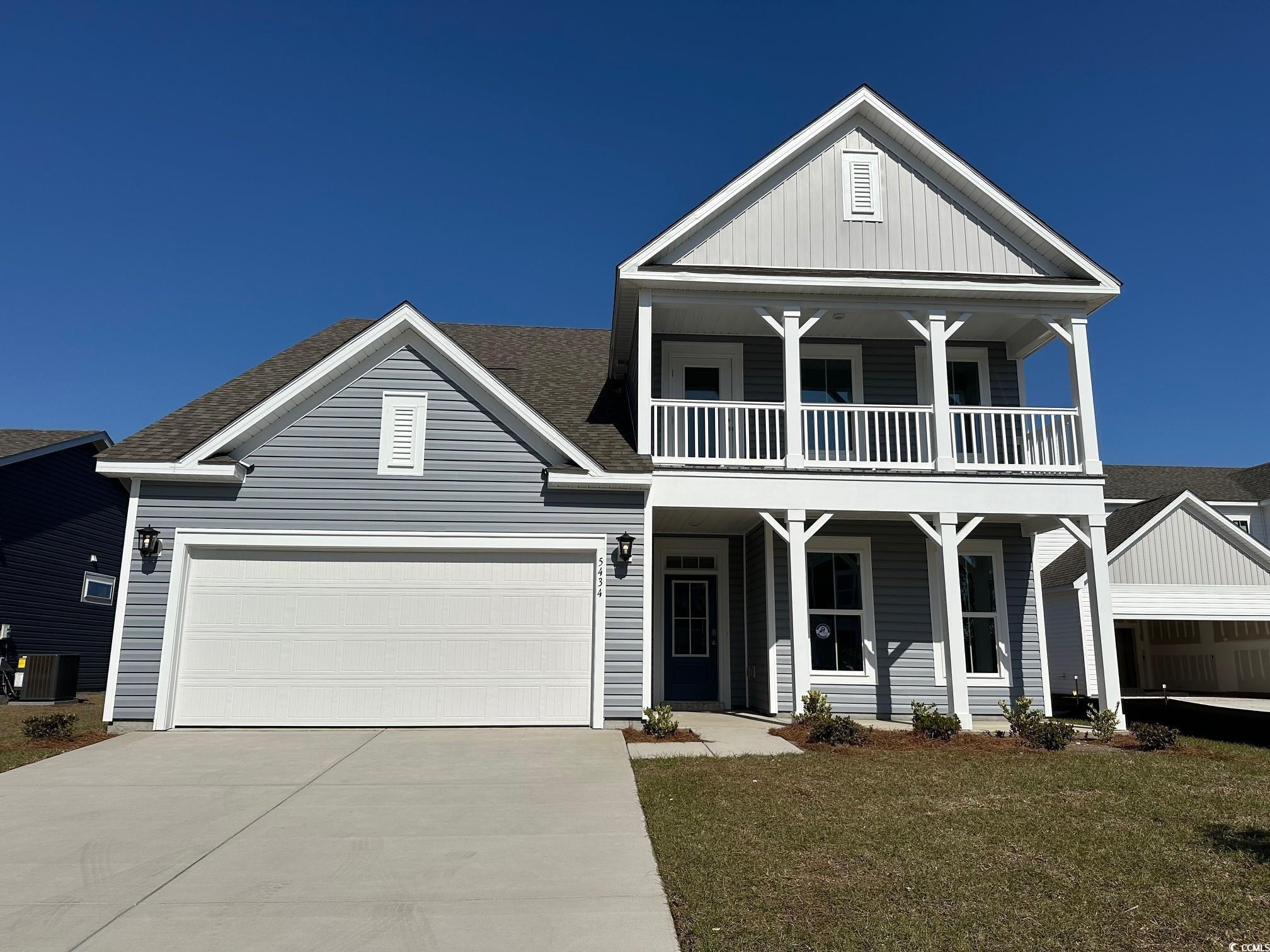
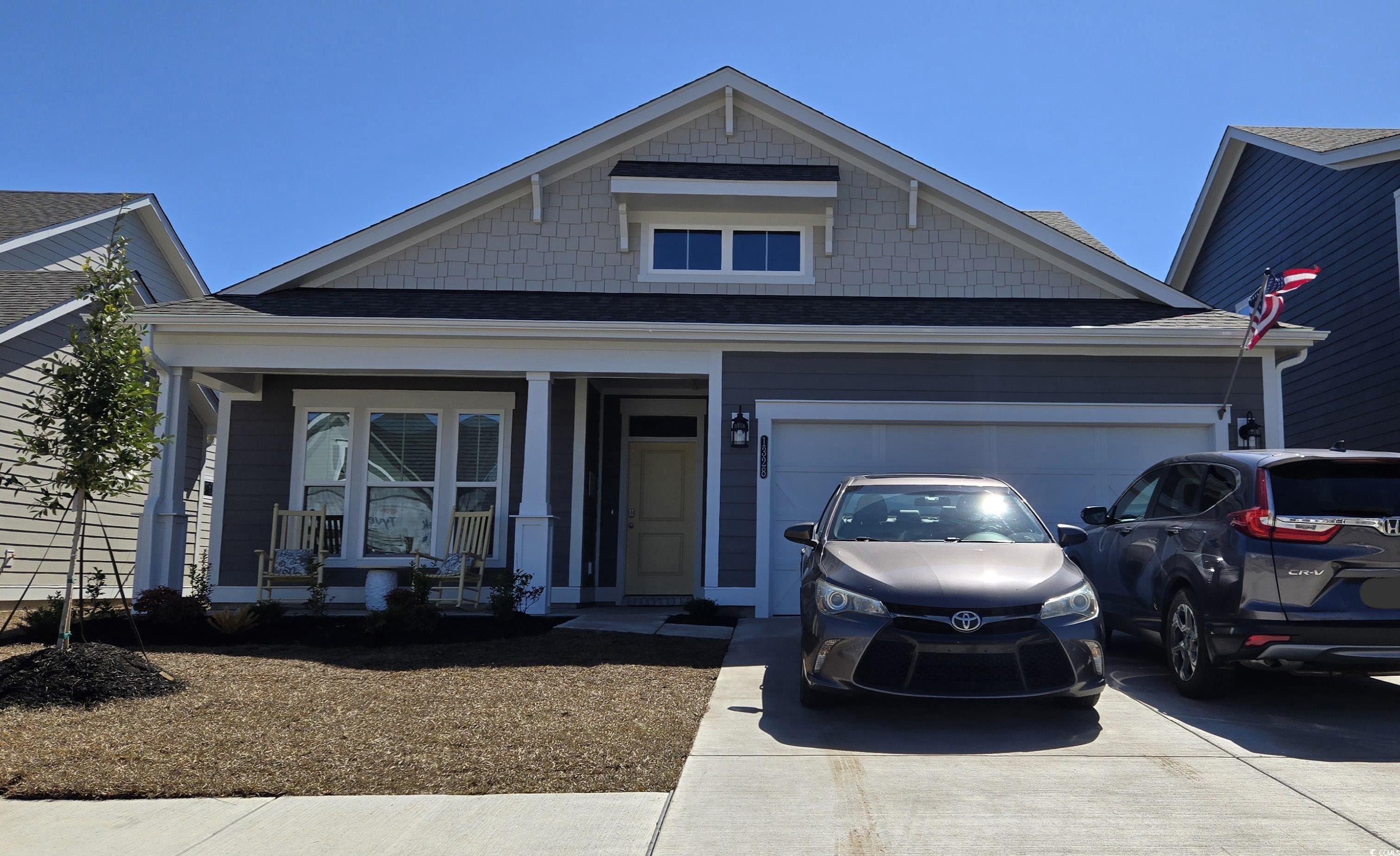

 Provided courtesy of © Copyright 2025 Coastal Carolinas Multiple Listing Service, Inc.®. Information Deemed Reliable but Not Guaranteed. © Copyright 2025 Coastal Carolinas Multiple Listing Service, Inc.® MLS. All rights reserved. Information is provided exclusively for consumers’ personal, non-commercial use, that it may not be used for any purpose other than to identify prospective properties consumers may be interested in purchasing.
Images related to data from the MLS is the sole property of the MLS and not the responsibility of the owner of this website. MLS IDX data last updated on 07-26-2025 11:49 PM EST.
Any images related to data from the MLS is the sole property of the MLS and not the responsibility of the owner of this website.
Provided courtesy of © Copyright 2025 Coastal Carolinas Multiple Listing Service, Inc.®. Information Deemed Reliable but Not Guaranteed. © Copyright 2025 Coastal Carolinas Multiple Listing Service, Inc.® MLS. All rights reserved. Information is provided exclusively for consumers’ personal, non-commercial use, that it may not be used for any purpose other than to identify prospective properties consumers may be interested in purchasing.
Images related to data from the MLS is the sole property of the MLS and not the responsibility of the owner of this website. MLS IDX data last updated on 07-26-2025 11:49 PM EST.
Any images related to data from the MLS is the sole property of the MLS and not the responsibility of the owner of this website.