2736 Matriarch Ct., Myrtle Beach | Emmens Preserve Townhomes- Market Common
If this property is active (not sold), would you like to see this property? Call Traci at (843) 997-8891 for more information or to schedule a showing. I specialize in Myrtle Beach, SC Real Estate.
Myrtle Beach, SC 29577
- 3Beds
- 2Full Baths
- 1Half Baths
- 2,024SqFt
- 2016Year Built
- 0.00Acres
- MLS# 2018663
- Residential
- Townhouse
- Sold
- Approx Time on Market1 month, 10 days
- AreaMyrtle Beach Area--Southern Limit To 10th Ave N
- CountyHorry
- Subdivision Emmens Preserve Townhomes- Market Common
Overview
Outstanding Market Common residence in the desired neighborhood of Emmens Preserve. Experience coastal elegance at its best in this 3BR/2.5BA townhome boasting rich color palettes, ample storage, endless upgrades and 1st Floor Master Suite offering private views of flowers and trees with its very own walkout. Enter into the spacious fenced front courtyard, perfect for hosting cookouts and gatherings or just your outdoor living oasis. The entry door has a keyless pad and welcomes you into the luxurious home. You will instantly fall in love with the beautiful barnwood laminate flooring and open living area. The kitchen is dressed to impress with lovely white cabinentry, gorgeous granite counters, gas range, extended island for seating, a pantry and a walk-in closet for additional storage. Cook, eat and entertain in this open concept that presents a powder room and laundry room just off the hall. The 1st Floor Master Bedroom is ample with a walk-in closet and offers french door entry into the spa like en-suite bath. Enjoy the double vanities, cultured marble counters and large walk in shower. This room has a walkout to enjoy the private back area of mature tress and pretty flowers- perfect seating area for a morning cup of coffee. Upstairs is a second living area/den that is enormous and features a storage room which could double as a small office. Each of the 2 additonal bedrooms upstairs has large walk -in closets and share a spaceous bath with double vanity and cultured mable counter. All tile flooring in the wet areas have a microguard seal. Tankless gas water heater, extra tile/laminate backup, and keypad entry for 2 car garage with extended driveway accommodating up to 6 vehicles and premium lot, are just some of the upgrades in this well-groomed residence. Emmens Preserve isn't just another community; enjoy a resort style pool, cardio work-out room, surrounding 29 acres of landscaped parks, lakes and trails to walk, bike and explore. Located on a large cul de sac that provides additional parking with no thru traffic. Just a short walk or golf cart ride to the downtown Market Common attractions, restaurants, and shops. Just minutes to Myrtle Beach State Park and BEACHES. Move in Ready, some furnishings may be negotiable! Don't miss this beauty, make your appt today.
Sale Info
Listing Date: 09-04-2020
Sold Date: 10-15-2020
Aprox Days on Market:
1 month(s), 10 day(s)
Listing Sold:
4 Year(s), 9 month(s), 11 day(s) ago
Asking Price: $272,900
Selling Price: $268,000
Price Difference:
Reduced By $4,900
Agriculture / Farm
Grazing Permits Blm: ,No,
Horse: No
Grazing Permits Forest Service: ,No,
Grazing Permits Private: ,No,
Irrigation Water Rights: ,No,
Farm Credit Service Incl: ,No,
Crops Included: ,No,
Association Fees / Info
Hoa Frequency: Monthly
Hoa Fees: 238
Hoa: 1
Hoa Includes: AssociationManagement, CommonAreas, LegalAccounting, MaintenanceGrounds, Pools
Community Features: Clubhouse, CableTV, InternetAccess, RecreationArea, LongTermRentalAllowed, Pool
Assoc Amenities: Clubhouse, PetRestrictions, PetsAllowed, Trash, CableTV
Bathroom Info
Total Baths: 3.00
Halfbaths: 1
Fullbaths: 2
Bedroom Info
Beds: 3
Building Info
New Construction: No
Levels: Two
Year Built: 2016
Structure Type: Townhouse
Mobile Home Remains: ,No,
Zoning: res
Construction Materials: HardiPlankType
Entry Level: 1
Buyer Compensation
Exterior Features
Spa: No
Patio and Porch Features: Patio
Window Features: StormWindows
Pool Features: Community, OutdoorPool
Foundation: Slab
Exterior Features: SprinklerIrrigation, Patio
Financial
Lease Renewal Option: ,No,
Garage / Parking
Garage: Yes
Carport: No
Parking Type: TwoCarGarage, Private, GarageDoorOpener
Open Parking: No
Attached Garage: No
Garage Spaces: 2
Green / Env Info
Green Energy Efficient: Doors, Windows
Interior Features
Floor Cover: Carpet, Laminate, Tile
Door Features: InsulatedDoors, StormDoors
Fireplace: No
Laundry Features: WasherHookup
Furnished: Unfurnished
Interior Features: WindowTreatments, BedroomonMainLevel, HighSpeedInternet
Appliances: Dryer, Washer
Lot Info
Lease Considered: ,No,
Lease Assignable: ,No,
Acres: 0.00
Land Lease: No
Lot Description: Rectangular
Misc
Pool Private: No
Pets Allowed: OwnerOnly, Yes
Offer Compensation
Other School Info
Property Info
County: Horry
View: No
Senior Community: No
Stipulation of Sale: None
Property Sub Type Additional: Townhouse
Property Attached: No
Security Features: SmokeDetectors
Disclosures: CovenantsRestrictionsDisclosure,SellerDisclosure
Rent Control: No
Construction: Resale
Room Info
Basement: ,No,
Sold Info
Sold Date: 2020-10-15T00:00:00
Sqft Info
Building Sqft: 2400
Living Area Source: PublicRecords
Sqft: 2024
Tax Info
Unit Info
Utilities / Hvac
Heating: Central, Electric, Gas
Cooling: CentralAir
Electric On Property: No
Cooling: Yes
Utilities Available: CableAvailable, ElectricityAvailable, NaturalGasAvailable, PhoneAvailable, SewerAvailable, WaterAvailable, HighSpeedInternetAvailable, TrashCollection
Heating: Yes
Water Source: Public
Waterfront / Water
Waterfront: No
Schools
Elem: Myrtle Beach Elementary School
Middle: Myrtle Beach Middle School
High: Myrtle Beach High School
Directions
Enter Market Common on Farrow Pkwy and take Coventry Rd to Heritage Loop. Make a right onto Heritage Loop and go straight to the cul de sac of Martiarch Ct and townhome is the last building in center.Courtesy of Bhhs Coastal Real Estate
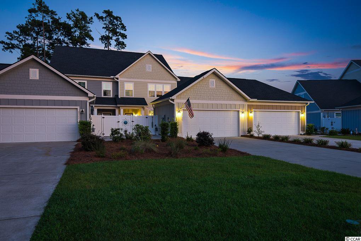
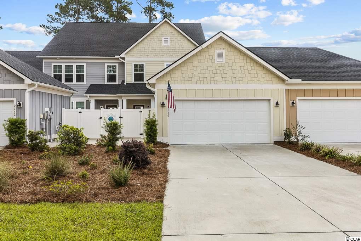
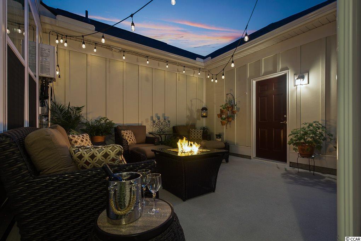
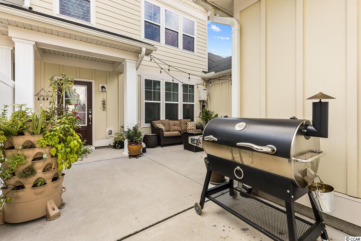
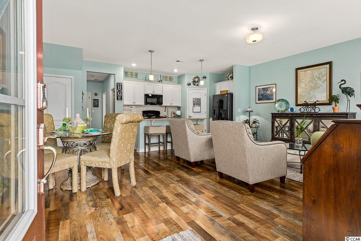
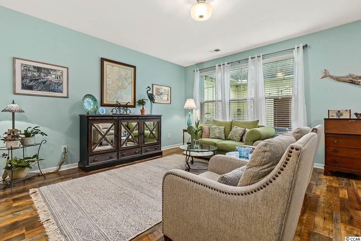
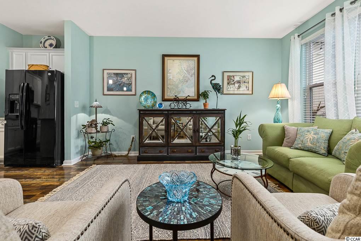
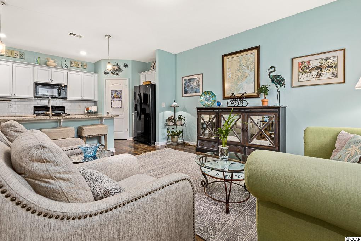
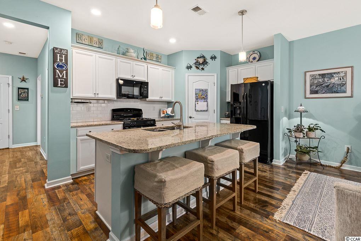
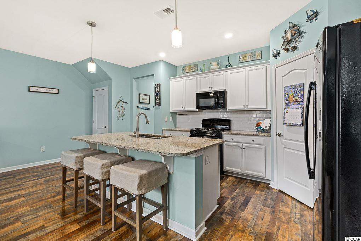
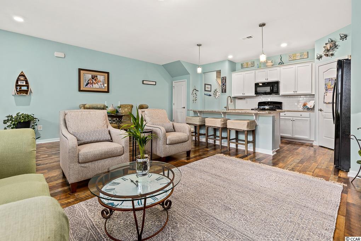
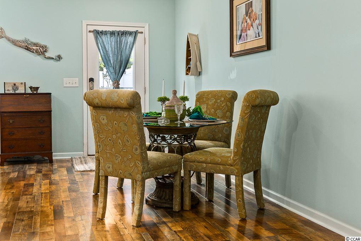
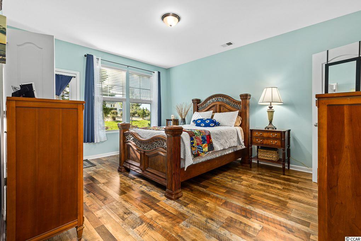
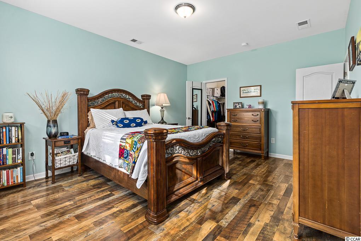
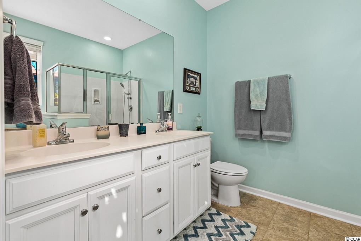
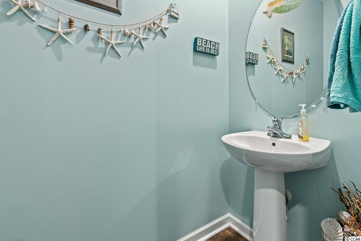
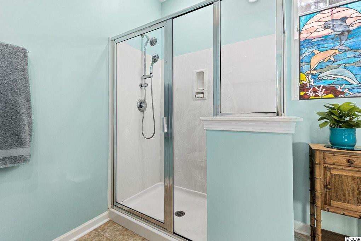
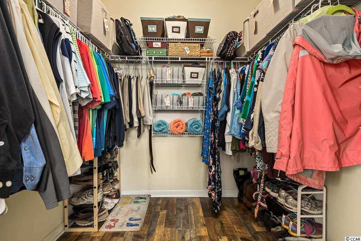
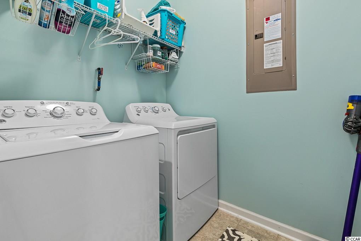
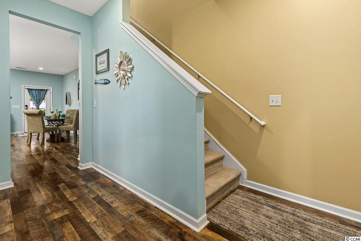
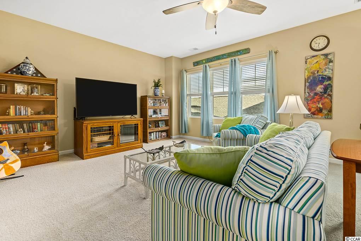
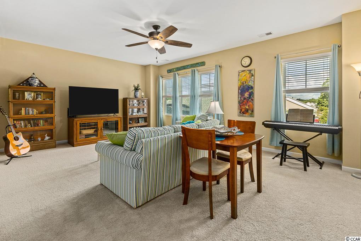
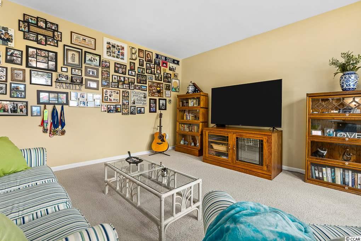
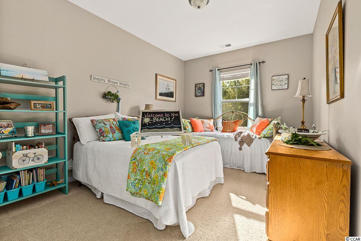
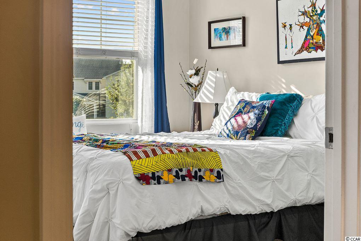
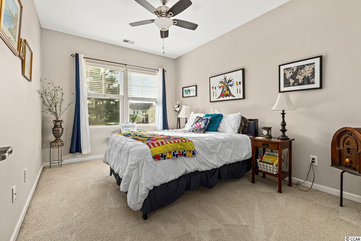
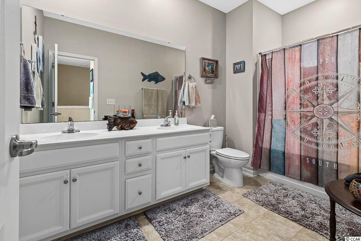
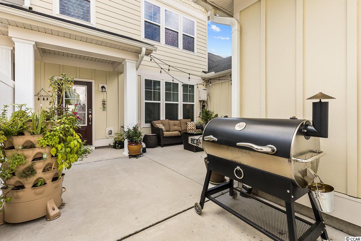
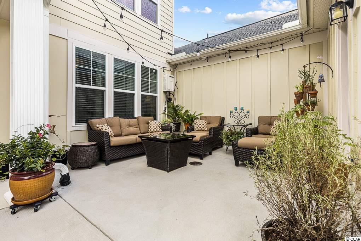
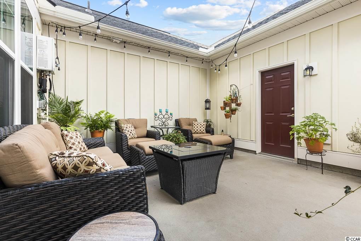
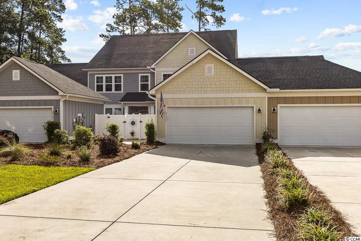
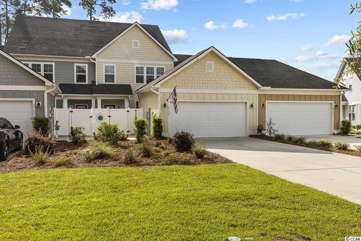
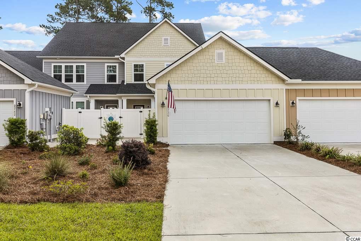
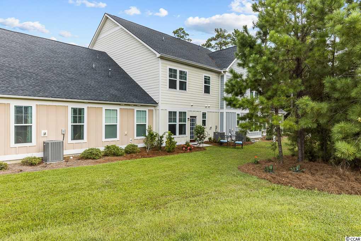
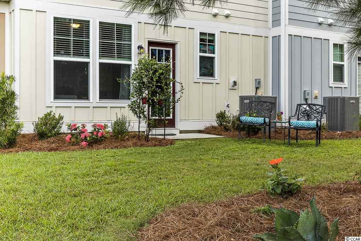
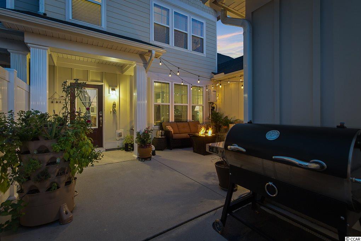
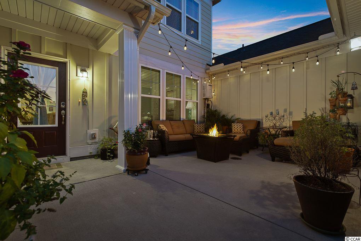
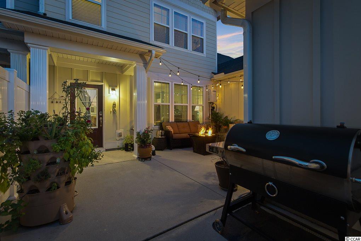
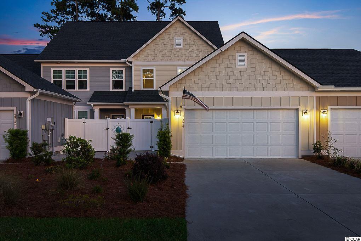
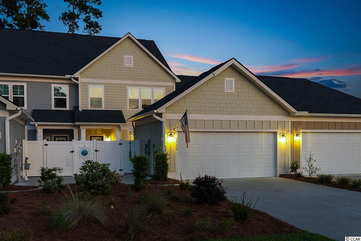

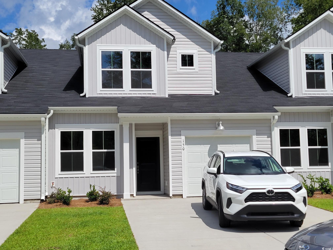
 MLS# 2517080
MLS# 2517080 
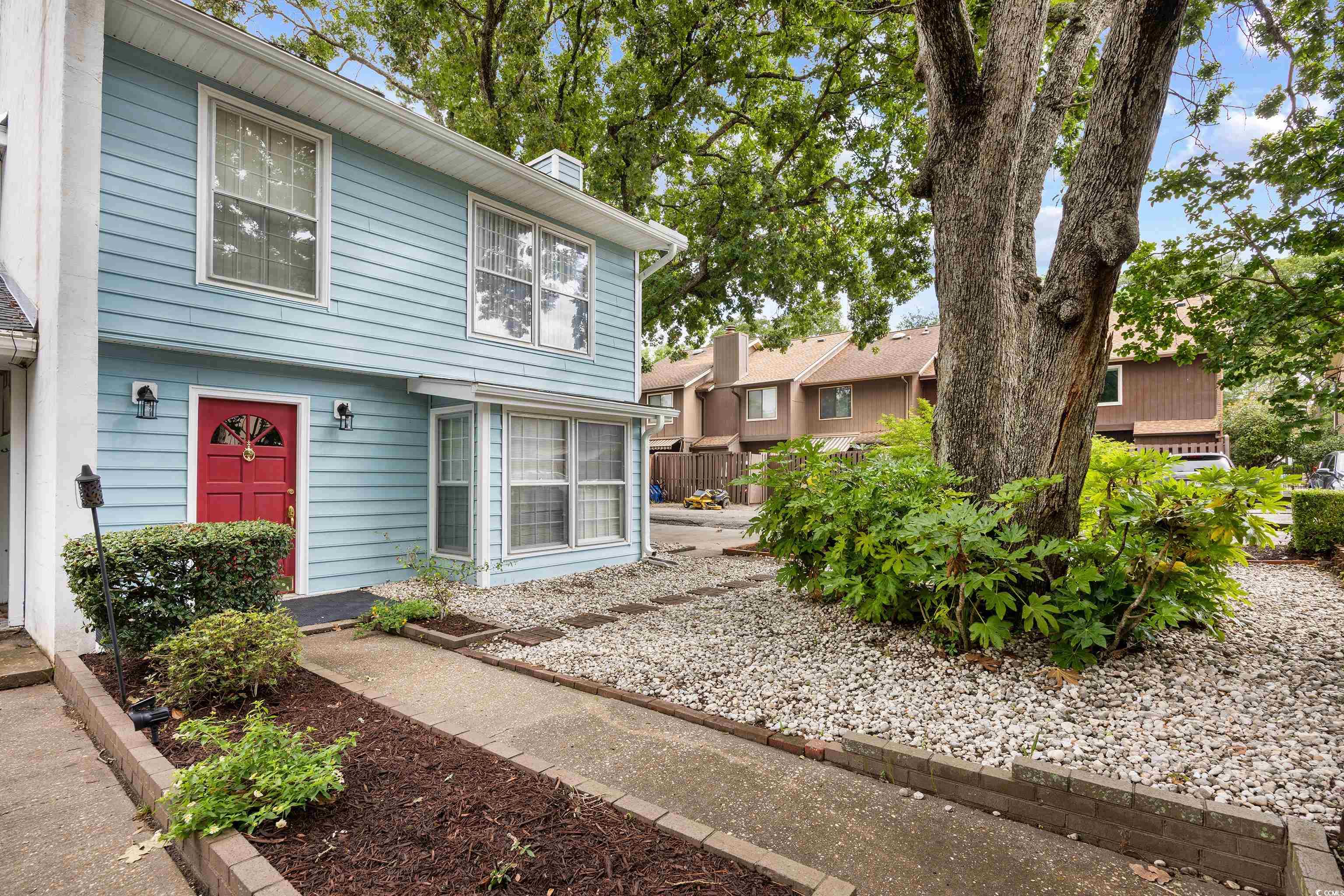

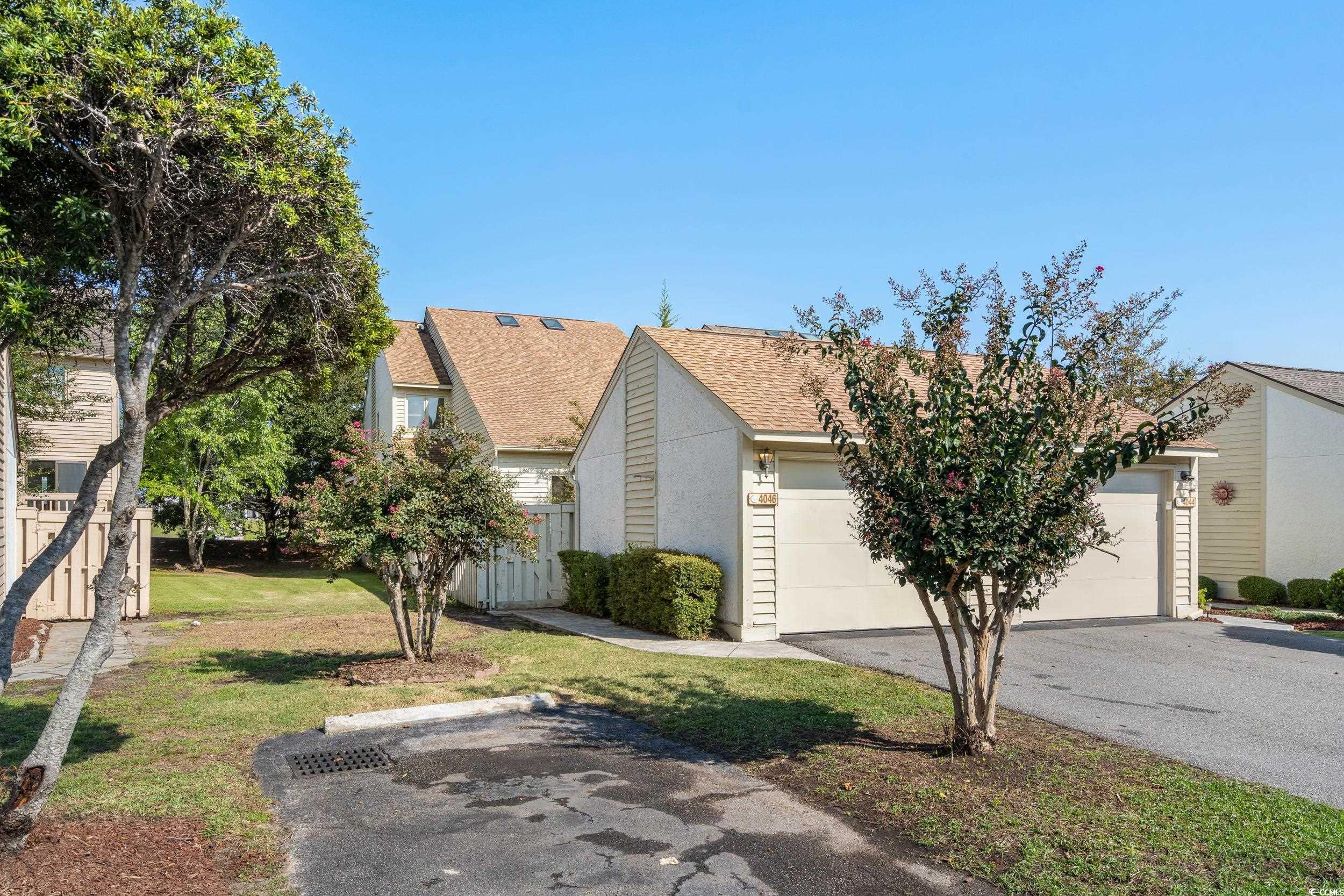
 Provided courtesy of © Copyright 2025 Coastal Carolinas Multiple Listing Service, Inc.®. Information Deemed Reliable but Not Guaranteed. © Copyright 2025 Coastal Carolinas Multiple Listing Service, Inc.® MLS. All rights reserved. Information is provided exclusively for consumers’ personal, non-commercial use, that it may not be used for any purpose other than to identify prospective properties consumers may be interested in purchasing.
Images related to data from the MLS is the sole property of the MLS and not the responsibility of the owner of this website. MLS IDX data last updated on 07-26-2025 10:05 PM EST.
Any images related to data from the MLS is the sole property of the MLS and not the responsibility of the owner of this website.
Provided courtesy of © Copyright 2025 Coastal Carolinas Multiple Listing Service, Inc.®. Information Deemed Reliable but Not Guaranteed. © Copyright 2025 Coastal Carolinas Multiple Listing Service, Inc.® MLS. All rights reserved. Information is provided exclusively for consumers’ personal, non-commercial use, that it may not be used for any purpose other than to identify prospective properties consumers may be interested in purchasing.
Images related to data from the MLS is the sole property of the MLS and not the responsibility of the owner of this website. MLS IDX data last updated on 07-26-2025 10:05 PM EST.
Any images related to data from the MLS is the sole property of the MLS and not the responsibility of the owner of this website.