2713 Ships Wheel Dr., North Myrtle Beach | Harbour Watch
Would you like to see this property? Call Traci at (843) 997-8891 for more information or to schedule a showing. I specialize in North Myrtle Beach, SC Real Estate.
North Myrtle Beach, SC 29582
- 5Beds
- 5Full Baths
- 1Half Baths
- 4,208SqFt
- 2014Year Built
- 0.45Acres
- MLS# 2102319
- Residential
- Detached
- Sold
- Approx Time on Market3 months, 30 days
- AreaNorth Myrtle Beach Area--Cherry Grove
- CountyHorry
- SubdivisionHarbour Watch
Overview
Carolina Waterway living at its finest! This 5 bed, 5.5 bath home located directly on the water way effortlessly combines coastal charm and casual elegance into one masterpiece of a home. This professionally designed home can be sold furnished with acceptable offer (except a few personal items) as you tour this beautiful home imagine the owner is just leaving not moving. Enter into the foyer where you are greeted by grand 12ft ceilings and gorgeous shiplap walls, a great example of the luxurious, coastal vibe of the rest of the home. Off the foyer is an office space or flex room that could be used to suit your needs. As you make your way into the home, you enter the spacious open concept living area, with plenty of room for family and friends to gather around the gas fireplace. The living area opens into the chefs kitchen, a dream for any home cook with quartz counters, Thermador appliances, tasteful two tone cabinets, and a walk-in pantry. The large island, breakfast bar and dining area provide plenty of space to enjoy meals. A Mini-master bedroom with ensuite rounds out the main floor. Take the stairs or elevator upstairs to find the home's penthouse oasis. You enter into the second living area of the home, complete with fireplace, wet bar, and balcony access. This is the perfect place to unwind enjoy an evening cocktail, or wake up and enjoy your water views as you sip your morning coffee. Retreat into your master suite, this spacious room offers an amazing view of the waterway as well as two walk-in closets and a large master bathroom which includes large walk-in shower, water closet, clawfoot tub, and double vanities with quartz counters. Your penthouse oasis is completed with two more guest bedrooms both with views of the water and full baths, plus the laundry room for easy access. Downstairs youll find the two car garage as well as the golf-cart garage plus tons of storage and a safe room. In the finished area downstairs is a great rec room space ideal for entertaining or to serve as your ""man cave"". This room also includes a murphy bed and full bath for guests, or it can easily serve as a great mother-in law suite on the ground floor. This home is stunning on the inside but outside gets even better. With outdoor living options on every floor of the house you never need to worry about being able to enjoy all the gorgeous views this waterway home offers. These stunning scenic views change everyday and simply cannot be beat! Whether you choose to soak up the sun on the upstairs balcony, sip your morning coffee on the rear porch, or host your summer barbecues on the backyard patio, complete with built-in summer kitchen, the options are endless. With a built-in fire-pit and path down to the boat dock, outdoor living is a breeze. The fenced in backyard is great for pets, kids, or adding a pool (pool plan renders are available with approximate prices). This is a coastal friendly home, ideally located on the ocean side of the swing bridge you are just a golf cart ride to the beach. This location truly cant be beat, youre close to Archies and you can easily ride your boat to all the best dining along the water. This wonder on the waterway wont last long, dont miss your chance to call this house your new home!!!
Sale Info
Listing Date: 02-01-2021
Sold Date: 06-01-2021
Aprox Days on Market:
3 month(s), 30 day(s)
Listing Sold:
2 Year(s), 10 month(s), 24 day(s) ago
Asking Price: $1,679,000
Selling Price: $1,600,000
Price Difference:
Reduced By $47,000
Agriculture / Farm
Grazing Permits Blm: ,No,
Horse: No
Grazing Permits Forest Service: ,No,
Other Structures: SecondGarage
Grazing Permits Private: ,No,
Irrigation Water Rights: ,No,
Farm Credit Service Incl: ,No,
Crops Included: ,No,
Association Fees / Info
Hoa Frequency: Monthly
Hoa: No
Bathroom Info
Total Baths: 6.00
Halfbaths: 1
Fullbaths: 5
Bedroom Info
Beds: 5
Building Info
New Construction: No
Levels: ThreeOrMore
Year Built: 2014
Mobile Home Remains: ,No,
Zoning: RES
Style: RaisedBeach
Construction Materials: Block, HardiPlankType
Buyer Compensation
Exterior Features
Spa: No
Patio and Porch Features: Balcony, RearPorch, FrontPorch, Patio
Foundation: Raised, Slab
Exterior Features: BuiltinBarbecue, Balcony, Barbecue, Dock, Fence, SprinklerIrrigation, Porch, Patio
Financial
Lease Renewal Option: ,No,
Garage / Parking
Parking Capacity: 9
Garage: Yes
Carport: No
Parking Type: Underground, GarageDoorOpener
Open Parking: No
Attached Garage: No
Green / Env Info
Green Energy Efficient: Doors, Windows
Interior Features
Floor Cover: Laminate, Tile, Wood
Door Features: InsulatedDoors
Fireplace: Yes
Laundry Features: WasherHookup
Furnished: Unfurnished
Interior Features: AirFiltration, Elevator, Furnished, Fireplace, SplitBedrooms, WindowTreatments, BreakfastBar, BedroomonMainLevel, BreakfastArea, EntranceFoyer, InLawFloorplan, KitchenIsland, StainlessSteelAppliances, SolidSurfaceCounters, Workshop
Appliances: DoubleOven, Dishwasher, Freezer, Disposal, Microwave, Range, Refrigerator, RangeHood, Dryer, Washer
Lot Info
Lease Considered: ,No,
Lease Assignable: ,No,
Acres: 0.45
Land Lease: No
Lot Description: CulDeSac, IrregularLot
Misc
Pool Private: No
Offer Compensation
Other School Info
Property Info
County: Horry
View: No
Senior Community: No
Stipulation of Sale: None
Property Sub Type Additional: Detached
Property Attached: No
Security Features: SecuritySystem, SmokeDetectors
Disclosures: SellerDisclosure
Rent Control: No
Construction: Resale
Room Info
Basement: ,No,
Sold Info
Sold Date: 2021-06-01T00:00:00
Sqft Info
Building Sqft: 7200
Living Area Source: Estimated
Sqft: 4208
Tax Info
Unit Info
Utilities / Hvac
Heating: Central, Propane
Cooling: CentralAir
Electric On Property: No
Cooling: Yes
Utilities Available: CableAvailable, ElectricityAvailable, SewerAvailable, UndergroundUtilities, WaterAvailable
Heating: Yes
Water Source: Public
Waterfront / Water
Waterfront: No
Waterfront Features: IntracoastalAccess
Directions
Take HWY 17 N then take the Cherry Grove exit then turn left on to Sea Mountain HWY. Turn right onto Little River Neck Rd then turn left onto 27th Ave N then a right onto Ships Wheel Dr. The home is the next to the last one on the cul de sac...Century 21 Sign in front.Courtesy of Century 21 Boling & Associates - Cell: 843-997-8891
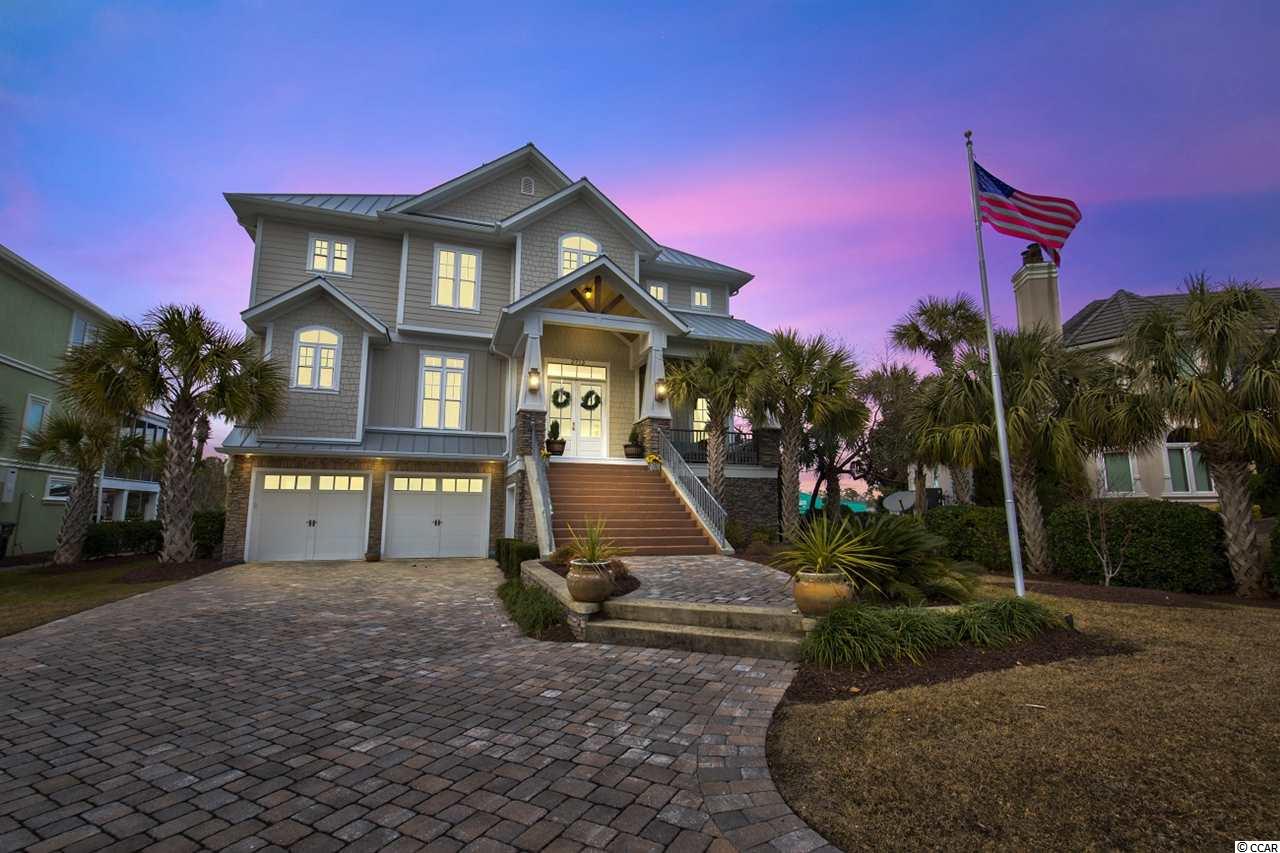

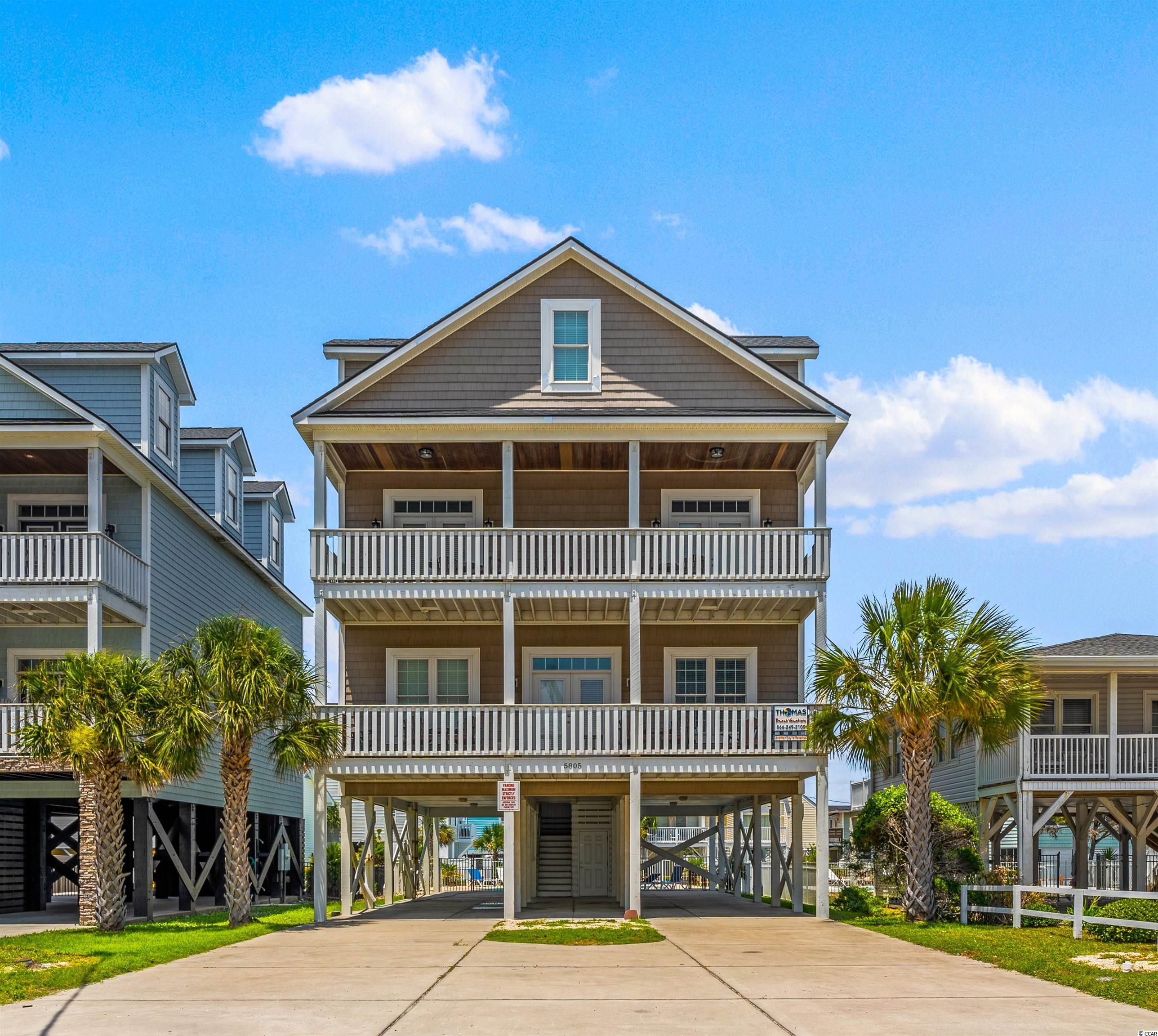
 MLS# 2216460
MLS# 2216460 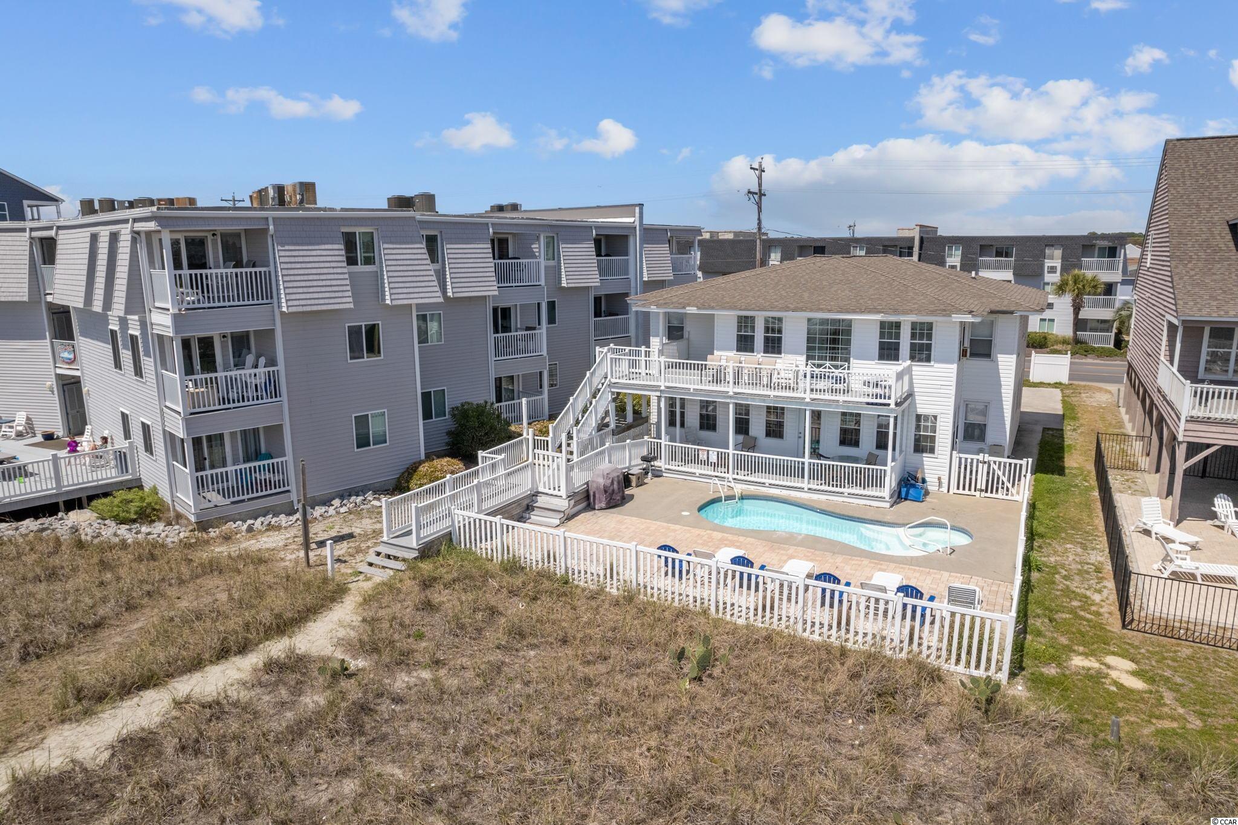
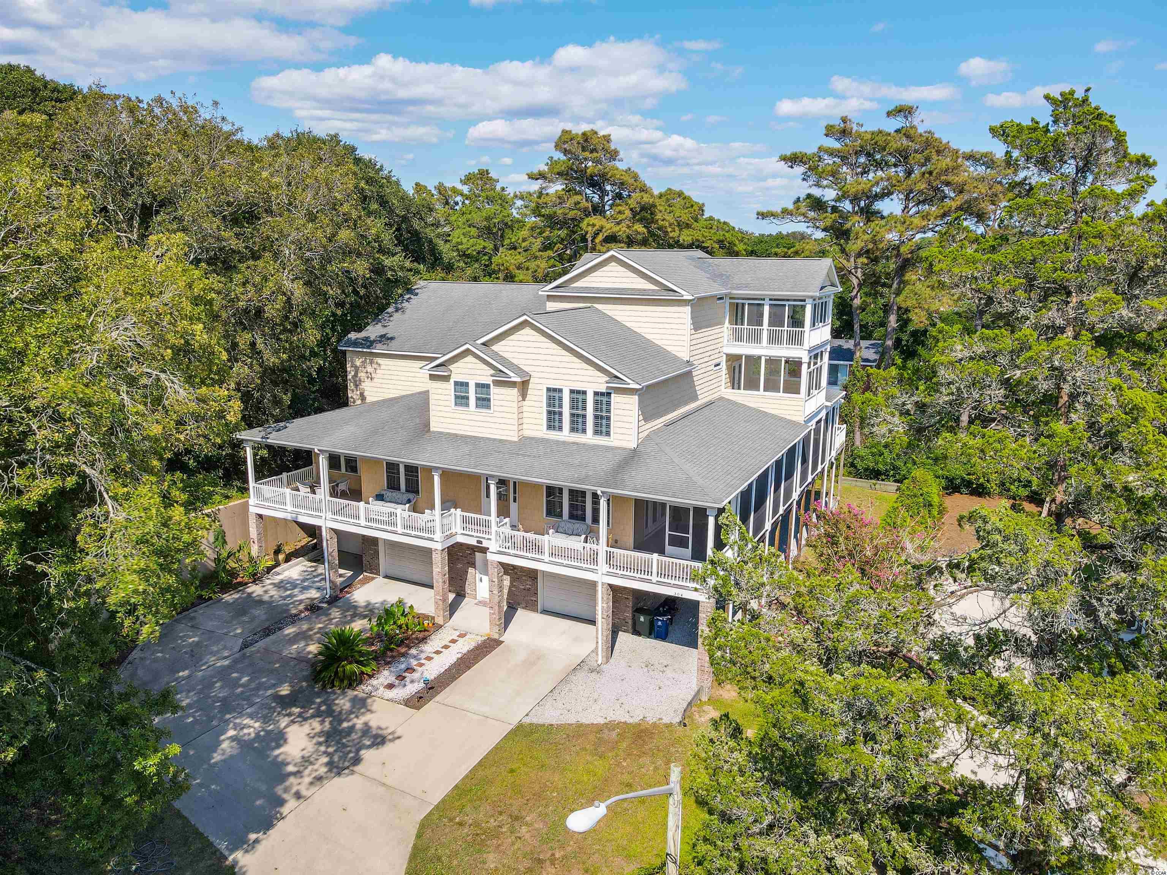
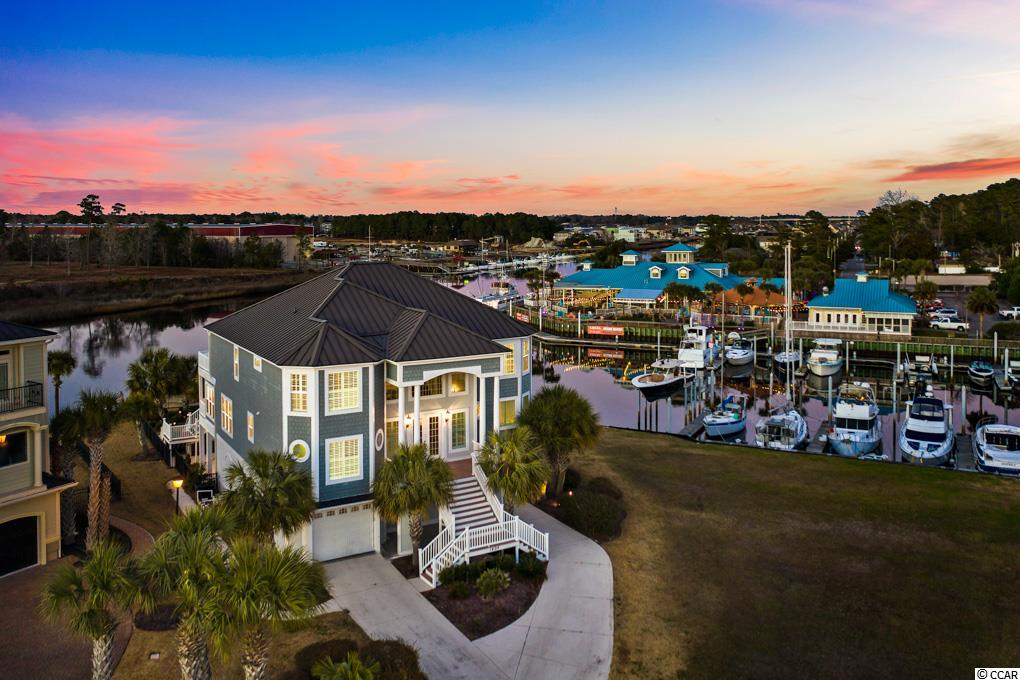
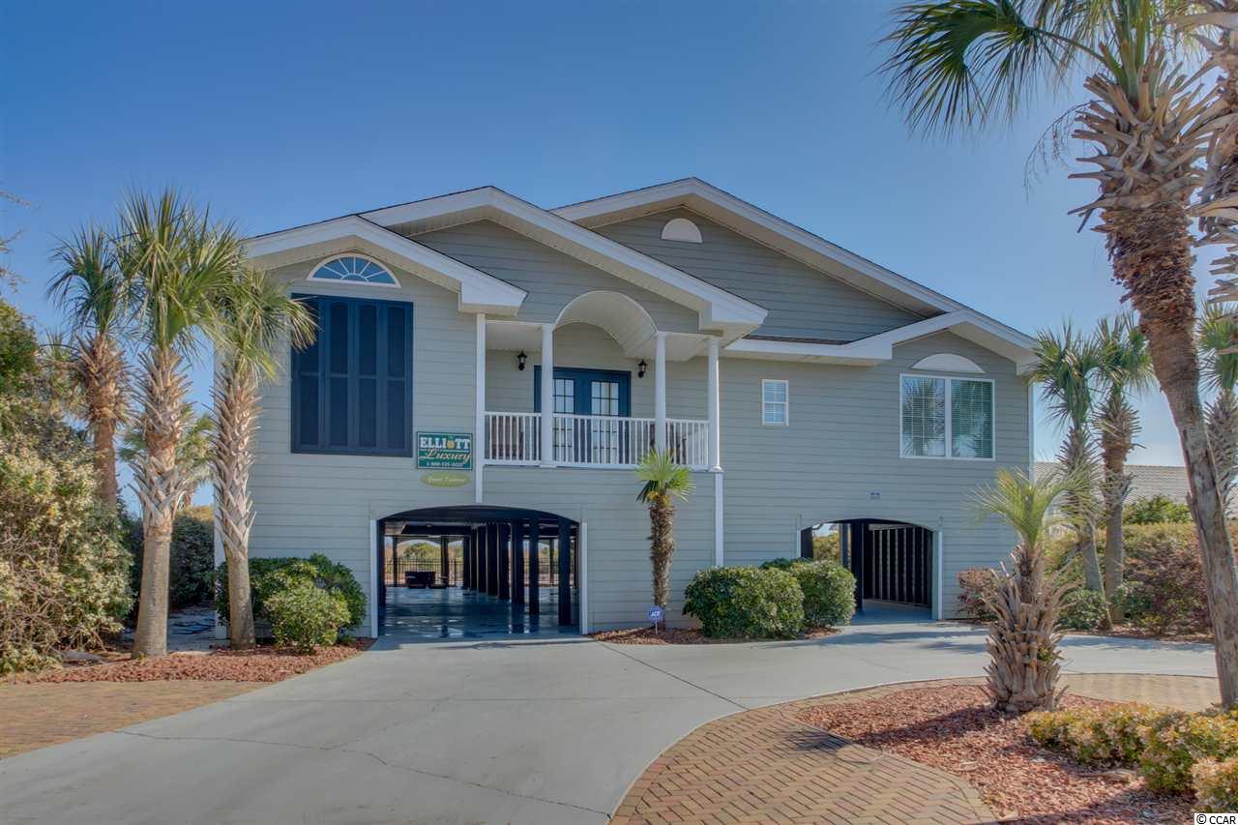
 Provided courtesy of © Copyright 2024 Coastal Carolinas Multiple Listing Service, Inc.®. Information Deemed Reliable but Not Guaranteed. © Copyright 2024 Coastal Carolinas Multiple Listing Service, Inc.® MLS. All rights reserved. Information is provided exclusively for consumers’ personal, non-commercial use,
that it may not be used for any purpose other than to identify prospective properties consumers may be interested in purchasing.
Images related to data from the MLS is the sole property of the MLS and not the responsibility of the owner of this website.
Provided courtesy of © Copyright 2024 Coastal Carolinas Multiple Listing Service, Inc.®. Information Deemed Reliable but Not Guaranteed. © Copyright 2024 Coastal Carolinas Multiple Listing Service, Inc.® MLS. All rights reserved. Information is provided exclusively for consumers’ personal, non-commercial use,
that it may not be used for any purpose other than to identify prospective properties consumers may be interested in purchasing.
Images related to data from the MLS is the sole property of the MLS and not the responsibility of the owner of this website.