269 Myrtle Grande Dr., Conway | Myrtle Trace Grande
If this property is active (not sold), would you like to see this property? Call Traci at (843) 997-8891 for more information or to schedule a showing. I specialize in Conway, SC Real Estate.
Conway, SC 29526
- 5Beds
- 2Full Baths
- 1Half Baths
- 3,000SqFt
- 2007Year Built
- 0.20Acres
- MLS# 1917261
- Residential
- Detached
- Sold
- Approx Time on Market1 month, 5 days
- AreaConway Area--South of Conway Between 501 & Wacc. River
- CountyHorry
- Subdivision Myrtle Trace Grande
Overview
55 PLUS , CAROLINA FOREST AREA . MASTER, FULL BATH, HALF BATH, LIVING ROOM, DINING ROOM & FAMILY ROOM ON GROUND LEVEL . NEVER GO UPSTAIRS UNLESS YOU WANT. Amazing opportunity to purchase this home in Myrtle Trace Grande, a 55+ Community , walk to Burning Ridge Golf Club. Ideally situated on a large & private lot that has no homes built across the street and a backyard that meets with a nature preserve. The setting is perfect for that buyer looking for extra privacy and tranquility. Interior features of the home include: formal dining room, open floor plan, 12 FOOT Ceilings, Floor-to-Ceiling Windows for extra natural light, Great room with hardwood flooring & gas log fireplace with built-Ins. The first floor master bedroom features a large walk-in closet, tray ceilings, & a spacious master bath with double sinks, stand up shower & garden tub. On second floor are 3 bedrooms plus a large bonus room with built-in book shelves & extra storage. There is a large walk-up attic for all your boxes. The Kitchen area offers stainless steel appliances, quartz counter tops, breakfast bar, tile back splash, butlers pantry & a work island. All appliances, fire pit, & garage workbench convey. Exterior features include a rear screened-in porch, patio area for grilling, two-car garage, and a spacious backyard. Myrtle Trace Grande amenities include a clubhouse, community pool and hot tub for your enjoyment. Perfectly located within minutes of Conway Medical Center, shopping, dining, golf, and all that the beach has to offer. Call today for a showing ! 12 MILES TO SURFSIDE BEACH & MYRTLE BEACH AS THE "" _ _ _ _ "" FLIES !
Sale Info
Listing Date: 08-07-2019
Sold Date: 09-13-2019
Aprox Days on Market:
1 month(s), 5 day(s)
Listing Sold:
5 Year(s), 10 month(s), 25 day(s) ago
Asking Price: $259,900
Selling Price: $254,900
Price Difference:
Reduced By $5,000
Agriculture / Farm
Grazing Permits Blm: ,No,
Horse: No
Grazing Permits Forest Service: ,No,
Grazing Permits Private: ,No,
Irrigation Water Rights: ,No,
Farm Credit Service Incl: ,No,
Crops Included: ,No,
Association Fees / Info
Hoa Frequency: Monthly
Hoa Fees: 88
Hoa: 1
Hoa Includes: AssociationManagement, CommonAreas, LegalAccounting, Pools, RecreationFacilities, Trash
Community Features: Clubhouse, GolfCartsOK, Other, Pool, RecreationArea, LongTermRentalAllowed
Assoc Amenities: Clubhouse, OwnerAllowedGolfCart, Other, Pool, PetRestrictions
Bathroom Info
Total Baths: 3.00
Halfbaths: 1
Fullbaths: 2
Bedroom Info
Beds: 5
Building Info
New Construction: No
Levels: Two
Year Built: 2007
Mobile Home Remains: ,No,
Zoning: res
Construction Materials: BrickVeneer
Buyer Compensation
Exterior Features
Spa: No
Patio and Porch Features: RearPorch, FrontPorch, Patio
Pool Features: Association, Community
Foundation: Slab
Exterior Features: Porch, Patio
Financial
Lease Renewal Option: ,No,
Garage / Parking
Parking Capacity: 4
Garage: Yes
Carport: No
Parking Type: Attached, Garage, TwoCarGarage, GarageDoorOpener
Open Parking: No
Attached Garage: Yes
Garage Spaces: 2
Green / Env Info
Green Energy Efficient: Doors, Windows
Interior Features
Floor Cover: Tile, Wood
Door Features: InsulatedDoors, StormDoors
Fireplace: Yes
Laundry Features: WasherHookup
Furnished: Unfurnished
Interior Features: Attic, Fireplace, Other, PermanentAtticStairs, SplitBedrooms, WindowTreatments, BreakfastBar, BedroomonMainLevel, BreakfastArea, EntranceFoyer, InLawFloorplan, KitchenIsland, Loft, StainlessSteelAppliances, SolidSurfaceCounters
Appliances: Dishwasher, Disposal, Range, Refrigerator, RangeHood
Lot Info
Lease Considered: ,No,
Lease Assignable: ,No,
Acres: 0.20
Lot Size: 160 X 65 X 160 X 65
Land Lease: No
Lot Description: OutsideCityLimits, Rectangular
Misc
Pool Private: No
Pets Allowed: OwnerOnly, Yes
Offer Compensation
Other School Info
Property Info
County: Horry
View: No
Senior Community: Yes
Stipulation of Sale: None
Property Sub Type Additional: Detached
Property Attached: No
Security Features: SmokeDetectors
Disclosures: CovenantsRestrictionsDisclosure,SellerDisclosure
Rent Control: No
Construction: Resale
Room Info
Basement: ,No,
Sold Info
Sold Date: 2019-09-13T00:00:00
Sqft Info
Building Sqft: 3800
Sqft: 3000
Tax Info
Tax Legal Description: lot 41
Unit Info
Utilities / Hvac
Heating: Electric
Cooling: AtticFan
Electric On Property: No
Cooling: No
Utilities Available: CableAvailable, ElectricityAvailable, Other, PhoneAvailable, SewerAvailable, UndergroundUtilities, WaterAvailable
Heating: Yes
Water Source: Public
Waterfront / Water
Waterfront: No
Directions
COME IN OFF HWY 544 OR HWY 501 OR SAND RIDGE ROAD OR SINGLETON RIDGE ROAD .Courtesy of Realty One Group Dockside
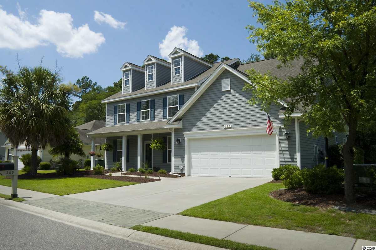
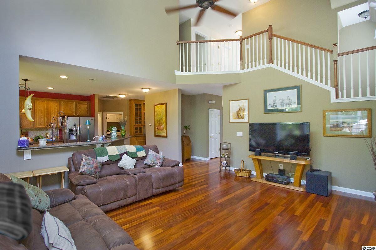
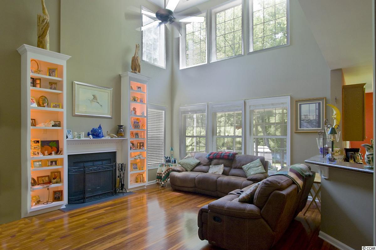
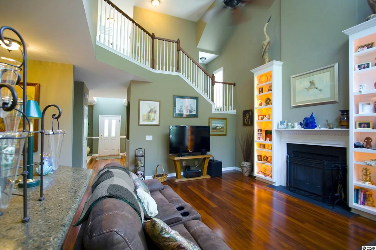
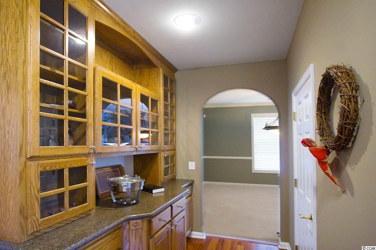
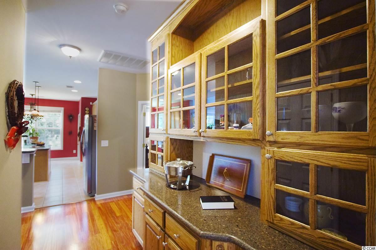
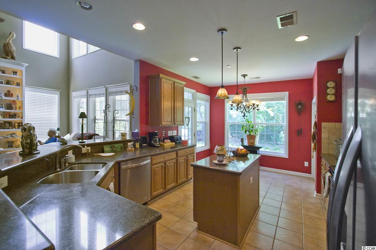
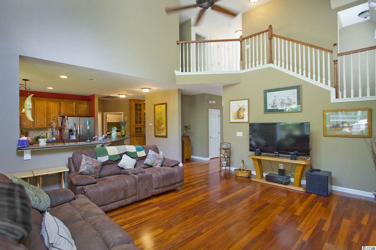
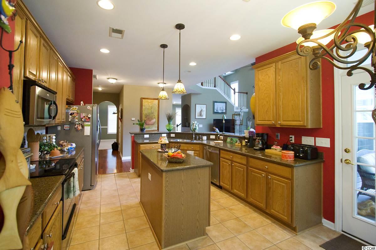
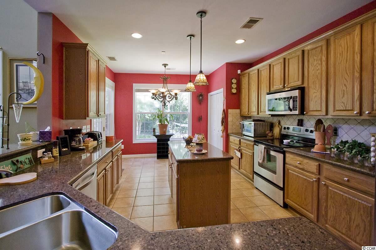
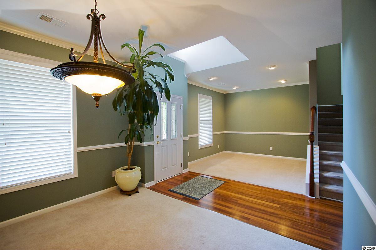
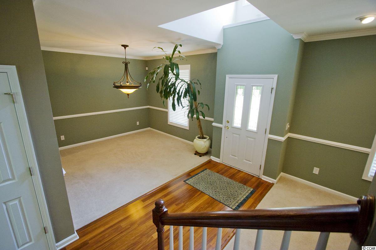
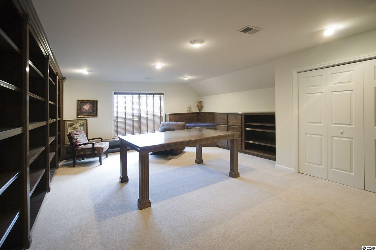
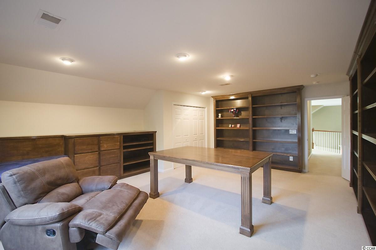
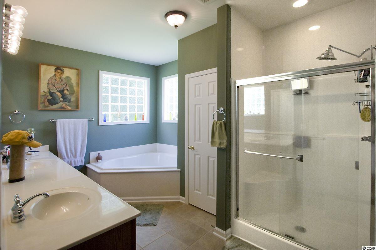
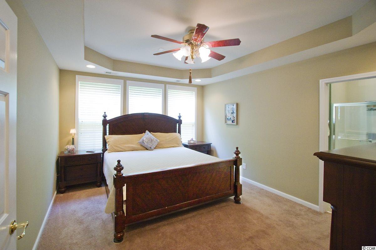
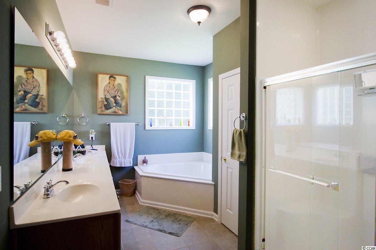
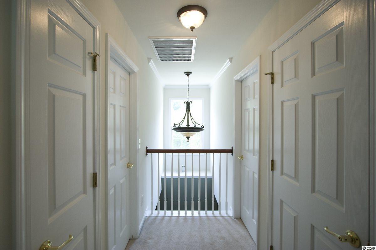
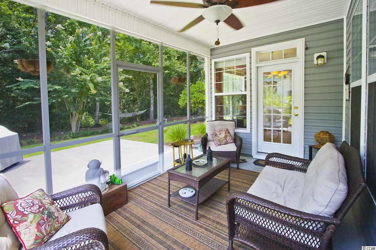
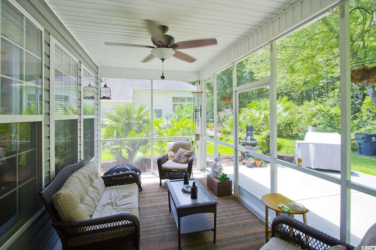
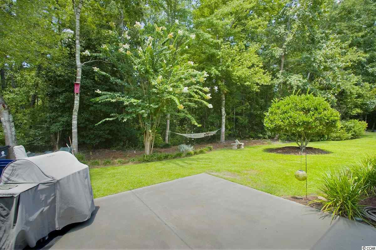
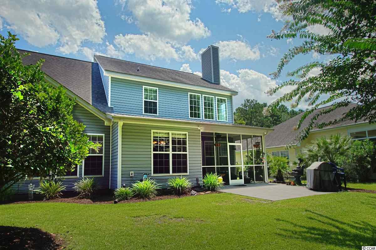
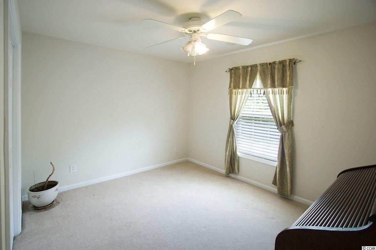
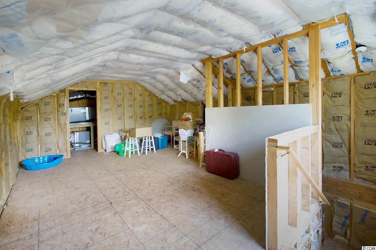
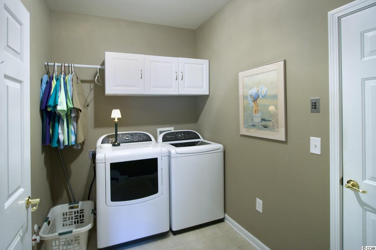
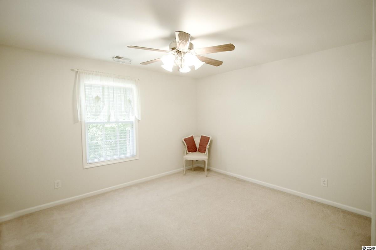
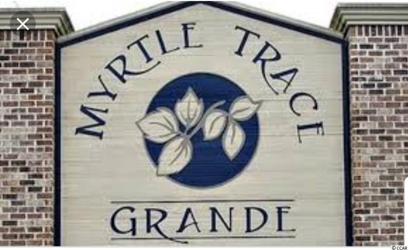
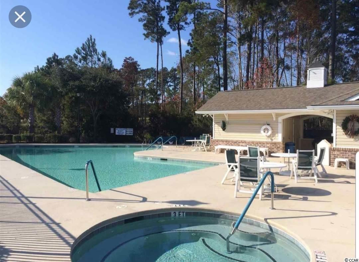
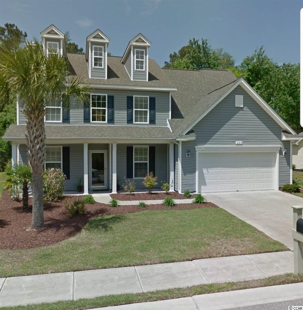
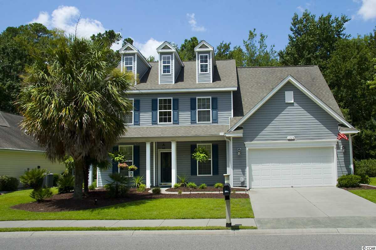
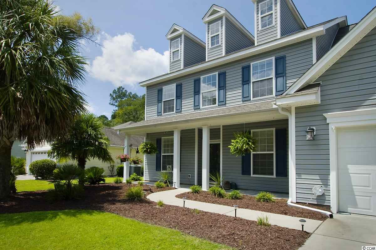
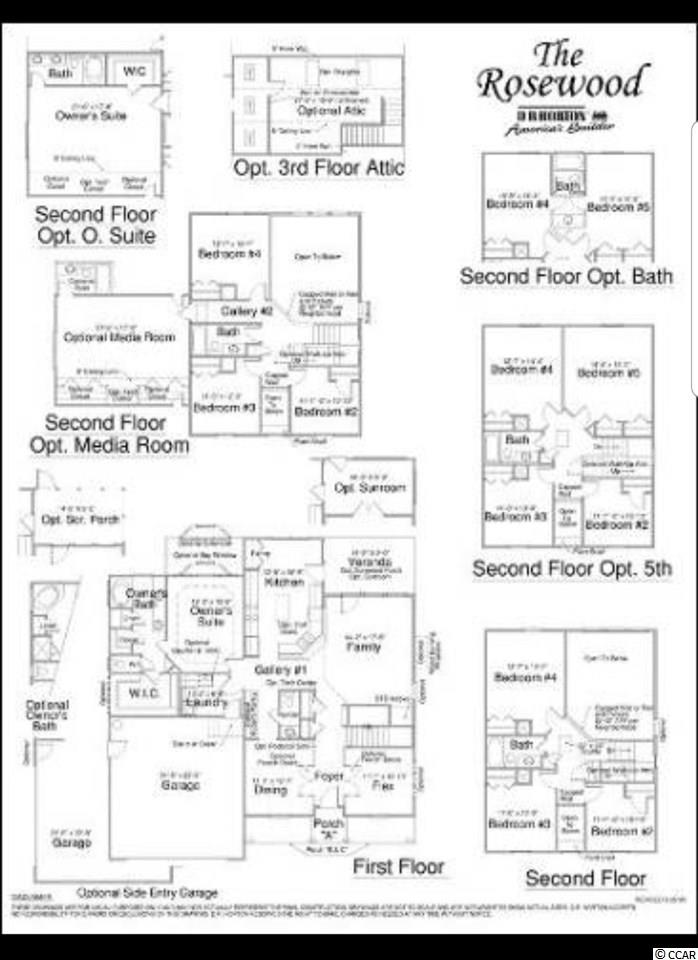
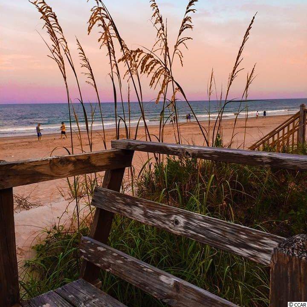
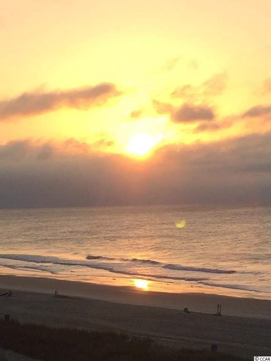
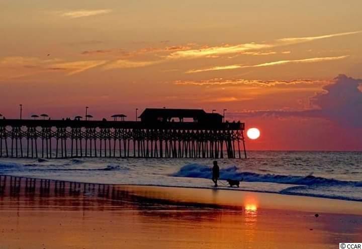

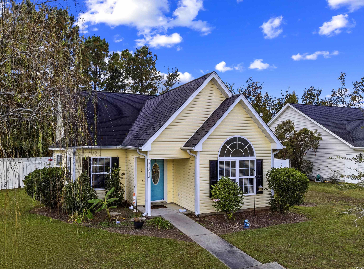
 MLS# 2426366
MLS# 2426366 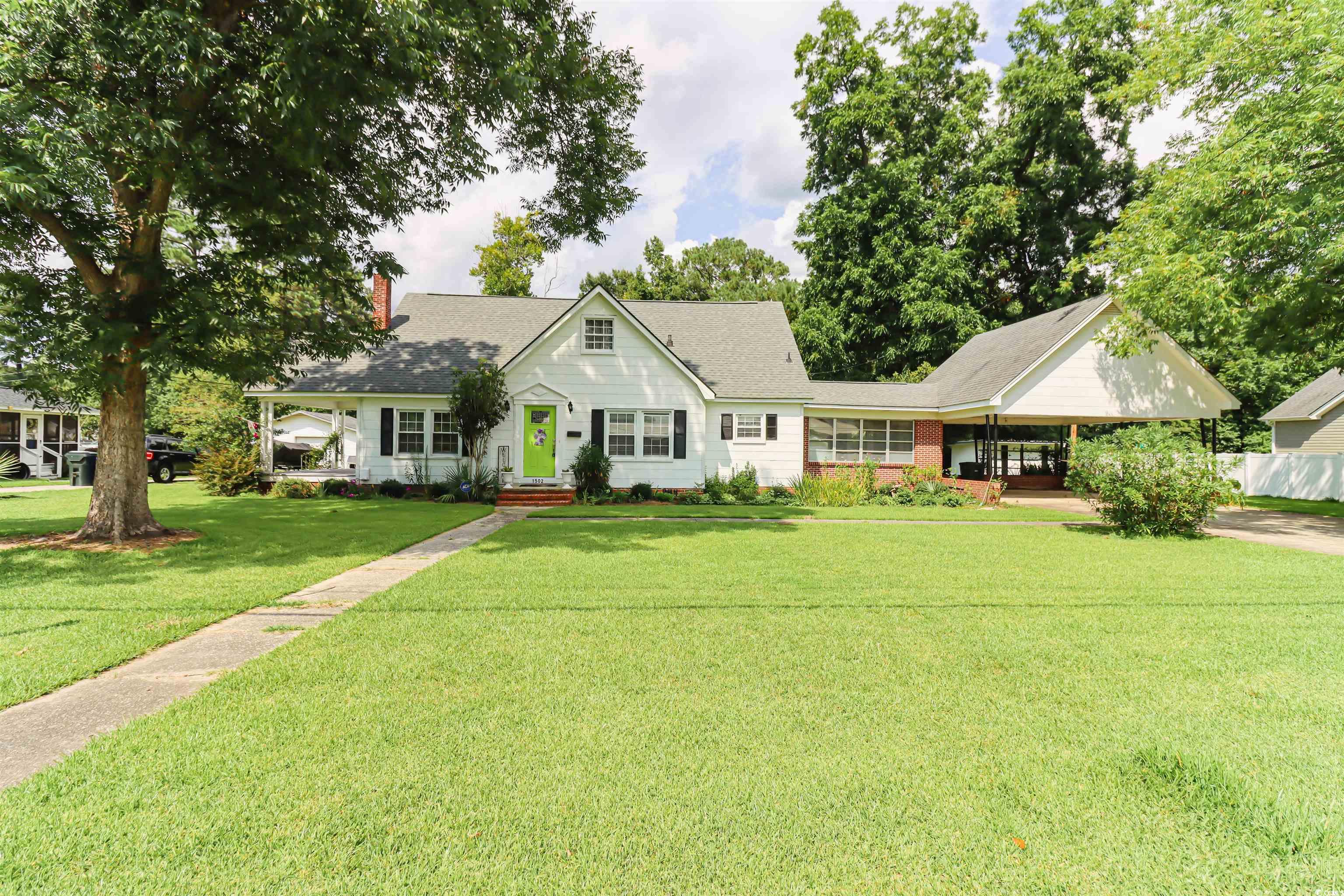
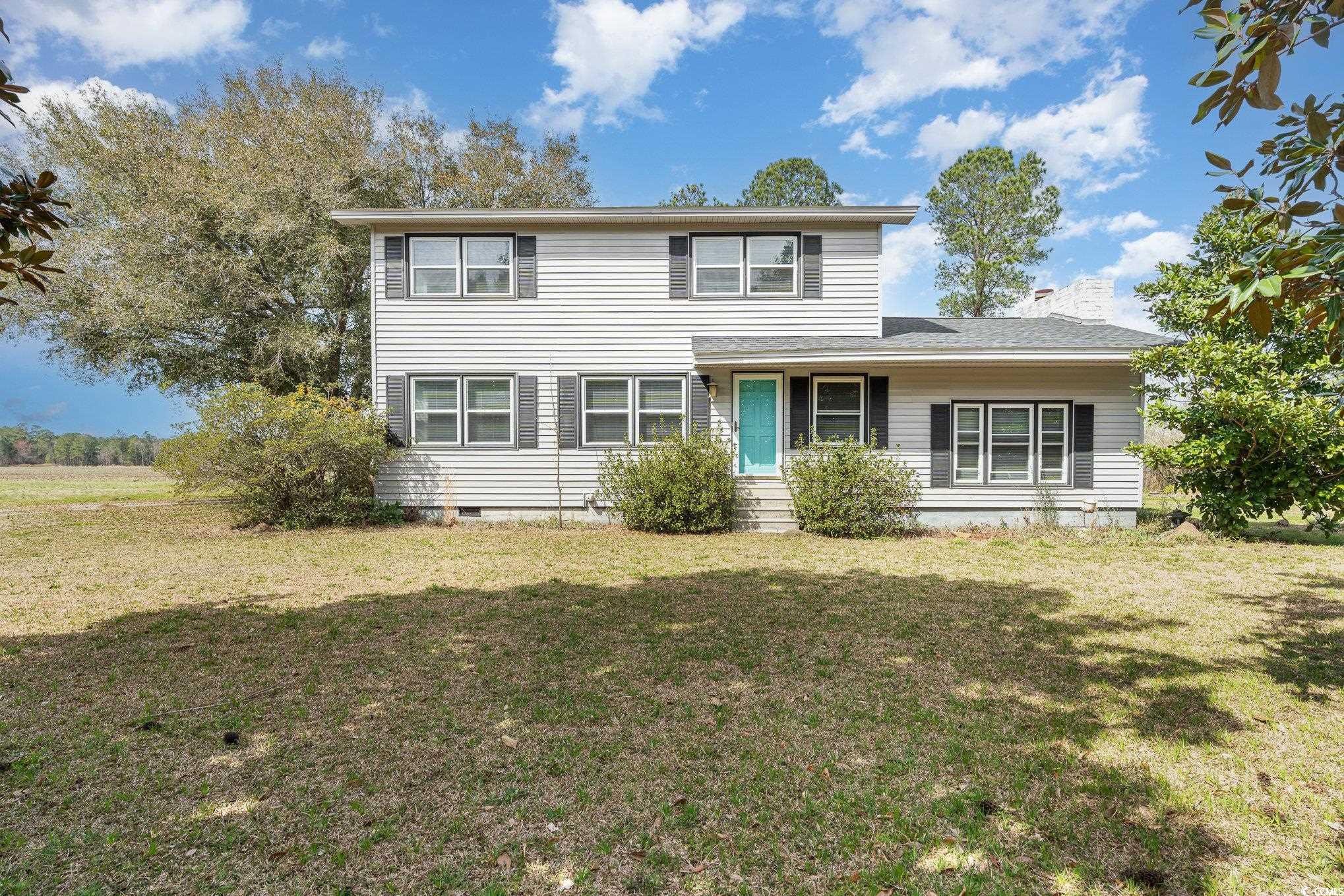
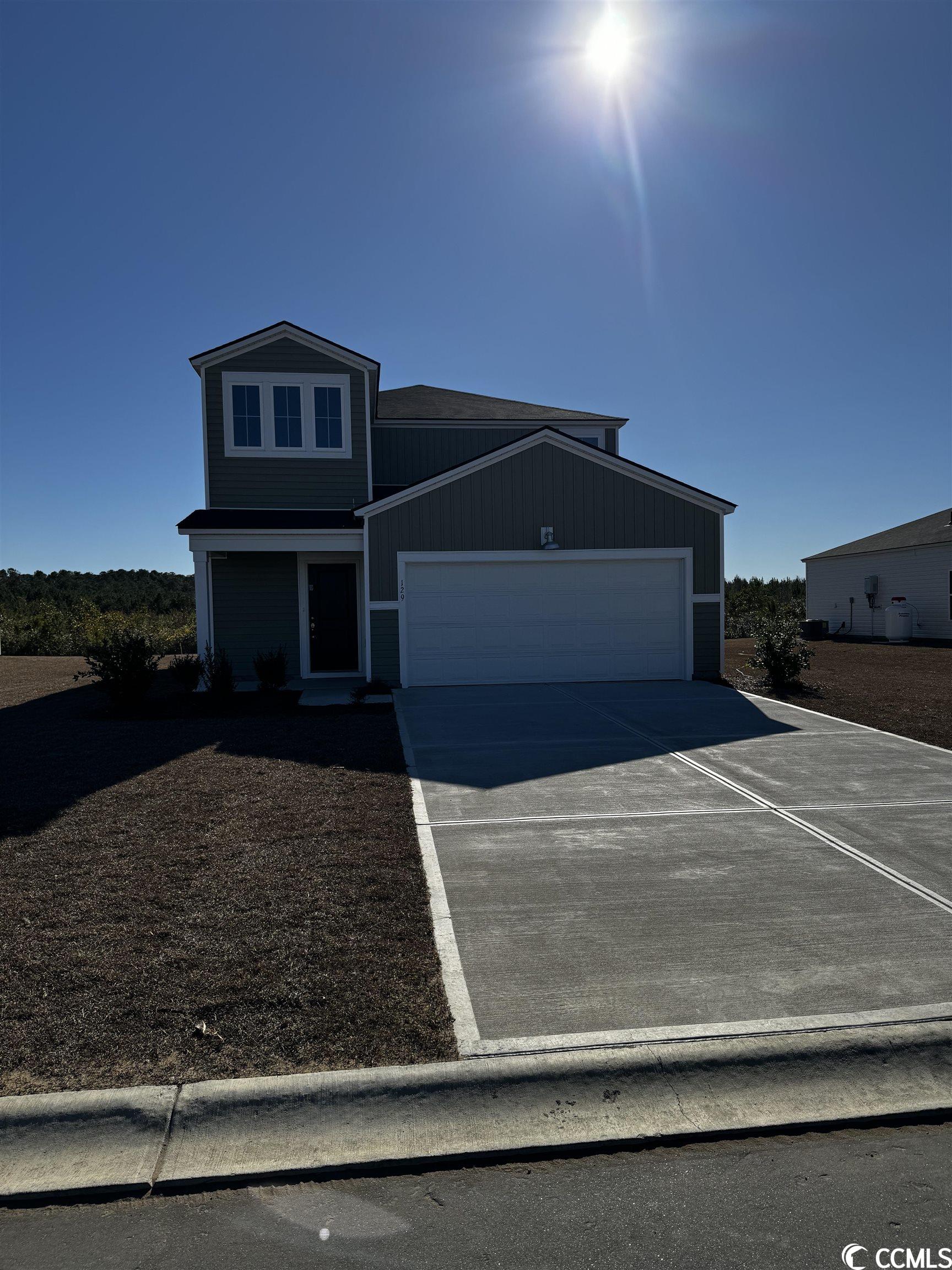

 Provided courtesy of © Copyright 2025 Coastal Carolinas Multiple Listing Service, Inc.®. Information Deemed Reliable but Not Guaranteed. © Copyright 2025 Coastal Carolinas Multiple Listing Service, Inc.® MLS. All rights reserved. Information is provided exclusively for consumers’ personal, non-commercial use, that it may not be used for any purpose other than to identify prospective properties consumers may be interested in purchasing.
Images related to data from the MLS is the sole property of the MLS and not the responsibility of the owner of this website. MLS IDX data last updated on 08-07-2025 9:00 AM EST.
Any images related to data from the MLS is the sole property of the MLS and not the responsibility of the owner of this website.
Provided courtesy of © Copyright 2025 Coastal Carolinas Multiple Listing Service, Inc.®. Information Deemed Reliable but Not Guaranteed. © Copyright 2025 Coastal Carolinas Multiple Listing Service, Inc.® MLS. All rights reserved. Information is provided exclusively for consumers’ personal, non-commercial use, that it may not be used for any purpose other than to identify prospective properties consumers may be interested in purchasing.
Images related to data from the MLS is the sole property of the MLS and not the responsibility of the owner of this website. MLS IDX data last updated on 08-07-2025 9:00 AM EST.
Any images related to data from the MLS is the sole property of the MLS and not the responsibility of the owner of this website.