2673 Scarecrow Way, Myrtle Beach | Carolina Forest - the Farm
Would you like to see this property? Call Traci at (843) 997-8891 for more information or to schedule a showing. I specialize in Myrtle Beach, SC Real Estate.
Myrtle Beach, SC 29579
- 4Beds
- 2Full Baths
- N/AHalf Baths
- 2,007SqFt
- 2016Year Built
- 0.19Acres
- MLS# 2209361
- Residential
- Detached
- Sold
- Approx Time on Market1 month, 15 days
- AreaMyrtle Beach Area--Carolina Forest
- CountyHorry
- SubdivisionCarolina Forest - the Farm
Overview
PRIME 4 bedroom 2 bathroom ranch home for sale in The Farm - one of the most popular & high demand neighborhoods in Carolina Forest. The Farm is conveniently located off of Carolina Forest Boulevard and close to major highway access (Hwy 31, Hwy 17, Hwy 501 and Robert Grissom Parkway). Within a few miles, you are surrounded with all that Carolina Forest has to offer including shopping, dining, recreation center, library, golf courses, and schools. The Farm also has quick access to all of Myrtle Beachs main attractions (Broadway at the Beach, TopGolf, Ripley's Aquarium, Pelicans Stadium) and is located about 5 miles from the beach! On-site community amenities include an 8,000 square foot outdoor pool, clubhouse, fitness center, playgrounds and bike paths all encompassed by a farm life theme and mature well-kept landscaping. This DR Horton Litchfield model home was built in 2016 and boasts over 2000 heated square feet with an attached 2 car garage, fully fenced-in backyard and oversized covered back porch. Walking through the front door you enter into a large foyer with two bedrooms off to the right separated by a full bathroom. Both bedrooms feature overhead lights and plenty of closet space (new carpet in front bedroom). Full bathroom is equipped with a single sink bowl vanity, ceramic tile flooring, and a tub/shower combo. Home offers lots of storage space options including a coat closet off hallway and an additional wide hallway featuring a built-in hall tree with bench. Oversized laundry/utility room features lots of overhead storage space, ceramic tile flooring and washer/dryer connections. 4th bedroom with french doors works great as an office or den - flexible space with an overhead light and closet. Main living area is a spacious highly functional open floorplan accentuated by high cathedral ceilings and garners lots of natural light from sliding back patio door and 2 double windows. Upgraded luxury kitchen features 42' shaker style cabinets with crown molding, granite countertops, oversized island/breakfast bar with pendant lights, walk-in pantry, and stainless steel appliances. Huge master bedroom sits off living room and has a tray ceiling with crown molding, double walk-in closets, and a bathroom en-suite complete with a walk-in shower, double sink bowl vanity, ceramic tile flooring, and private commode room. This home was built with energy efficiency in mind with a tankless hot water heater and radiant barrier sheathing. Beautiful hardwood floors flow throughout the living areas and the cased windows and crown molding give the home a beautiful finished custom look! Home is priced to sell and will not last long - schedule your private showing today before this one is sold!
Sale Info
Listing Date: 04-29-2022
Sold Date: 06-14-2022
Aprox Days on Market:
1 month(s), 15 day(s)
Listing Sold:
1 Year(s), 11 month(s), 3 day(s) ago
Asking Price: $389,900
Selling Price: $395,000
Price Difference:
Increase $5,100
Agriculture / Farm
Grazing Permits Blm: ,No,
Horse: No
Grazing Permits Forest Service: ,No,
Grazing Permits Private: ,No,
Irrigation Water Rights: ,No,
Farm Credit Service Incl: ,No,
Crops Included: ,No,
Association Fees / Info
Hoa Frequency: Monthly
Hoa Fees: 90
Hoa: 1
Hoa Includes: CommonAreas, CableTV, LegalAccounting, Pools, RecreationFacilities, Trash
Community Features: Clubhouse, GolfCartsOK, RecreationArea, LongTermRentalAllowed, Pool
Assoc Amenities: Clubhouse, OwnerAllowedGolfCart, OwnerAllowedMotorcycle, PetRestrictions
Bathroom Info
Total Baths: 2.00
Fullbaths: 2
Bedroom Info
Beds: 4
Building Info
New Construction: No
Levels: One
Year Built: 2016
Mobile Home Remains: ,No,
Zoning: PDD
Style: Ranch
Construction Materials: VinylSiding
Builders Name: DR Horton, Inc
Builder Model: Litchfield B
Buyer Compensation
Exterior Features
Spa: No
Patio and Porch Features: RearPorch, FrontPorch, Patio
Pool Features: Community, OutdoorPool
Foundation: Slab
Exterior Features: Fence, Porch, Patio
Financial
Lease Renewal Option: ,No,
Garage / Parking
Parking Capacity: 4
Garage: Yes
Carport: No
Parking Type: Attached, Garage, TwoCarGarage, GarageDoorOpener
Open Parking: No
Attached Garage: Yes
Garage Spaces: 2
Green / Env Info
Interior Features
Floor Cover: Carpet, Tile, Wood
Fireplace: No
Laundry Features: WasherHookup
Furnished: Unfurnished
Interior Features: SplitBedrooms, WindowTreatments, BreakfastBar, BedroomonMainLevel, EntranceFoyer, KitchenIsland, StainlessSteelAppliances, SolidSurfaceCounters
Appliances: Dishwasher, Disposal, Microwave, Range, Refrigerator
Lot Info
Lease Considered: ,No,
Lease Assignable: ,No,
Acres: 0.19
Lot Size: 120x73x120x63
Land Lease: No
Lot Description: OutsideCityLimits, Rectangular
Misc
Pool Private: No
Pets Allowed: OwnerOnly, Yes
Offer Compensation
Other School Info
Property Info
County: Horry
View: No
Senior Community: No
Stipulation of Sale: None
Property Sub Type Additional: Detached
Property Attached: No
Security Features: SmokeDetectors
Disclosures: CovenantsRestrictionsDisclosure,SellerDisclosure
Rent Control: No
Construction: Resale
Room Info
Basement: ,No,
Sold Info
Sold Date: 2022-06-14T00:00:00
Sqft Info
Building Sqft: 2715
Living Area Source: PublicRecords
Sqft: 2007
Tax Info
Unit Info
Utilities / Hvac
Heating: Central, Electric, Gas
Cooling: CentralAir
Electric On Property: No
Cooling: Yes
Utilities Available: CableAvailable, ElectricityAvailable, NaturalGasAvailable, PhoneAvailable, SewerAvailable, UndergroundUtilities, WaterAvailable
Heating: Yes
Water Source: Public
Waterfront / Water
Waterfront: No
Directions
Traveling on Highway 17 N, take exit for Robert M Grissom Parkway. Robert M Grissom Parkway becomes International Drive. Turn left onto Wheatfield Drive. Turn left onto Carolina Farms Boulevard. Take the 1st right onto Golden Pasture Way. Turn right onto Haystack Way. Take the 1st left onto Scarecrow Way. 2673 Scarecrow Way is ahead on the left.Courtesy of Jerry Pinkas R E Experts - Main Line: 843-839-9870
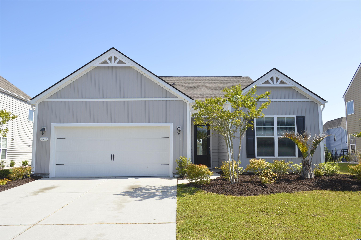
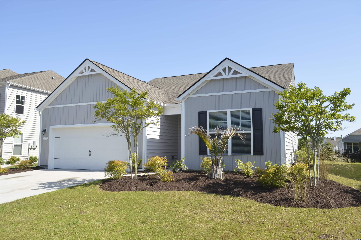
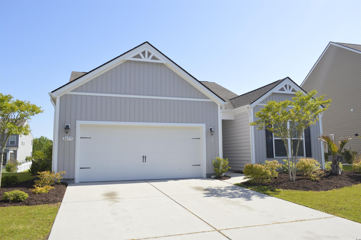
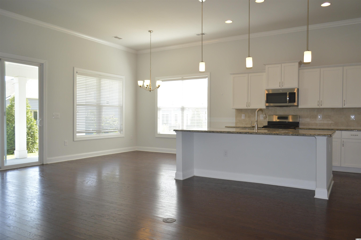
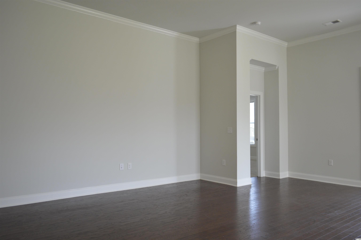
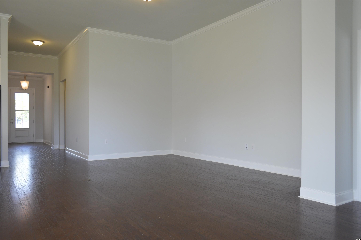
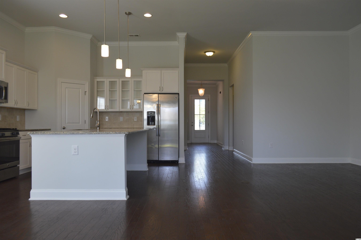
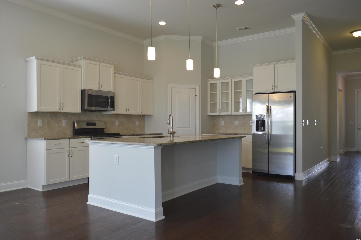
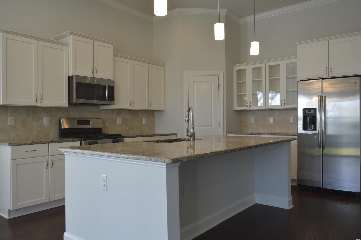
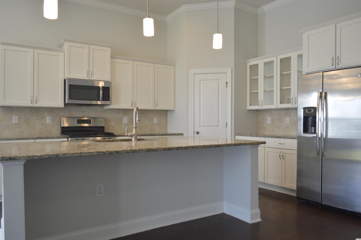
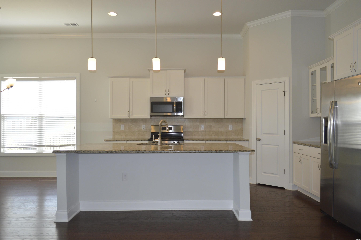
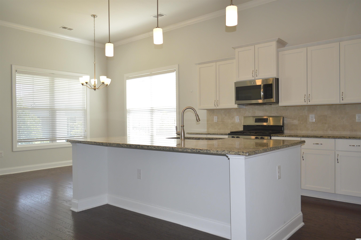
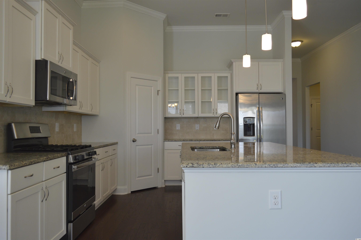
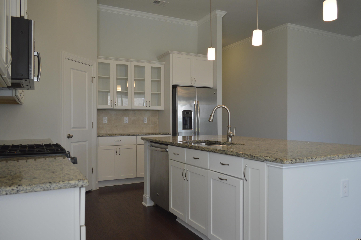
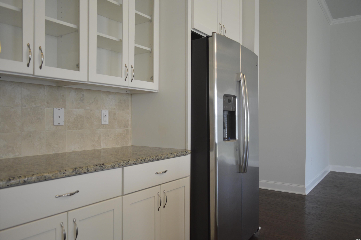
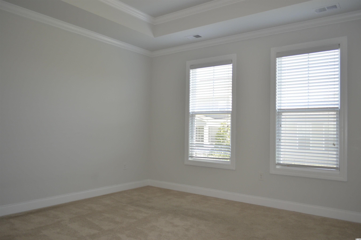
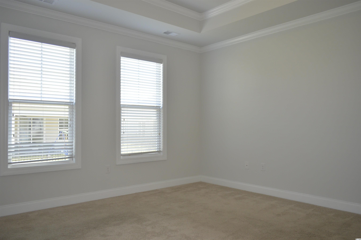
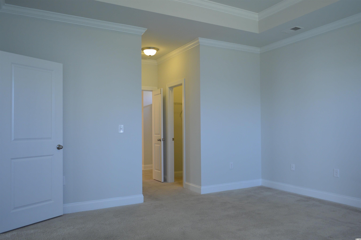
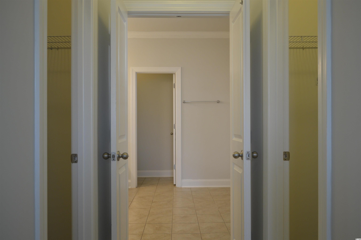
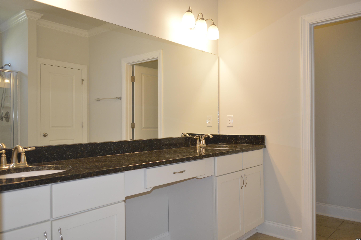
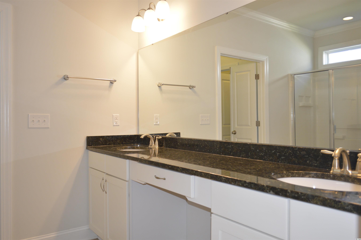
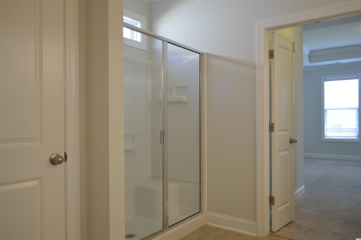
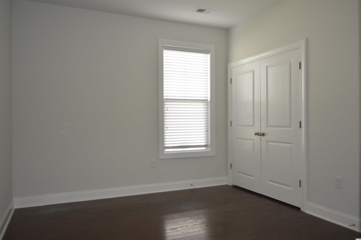
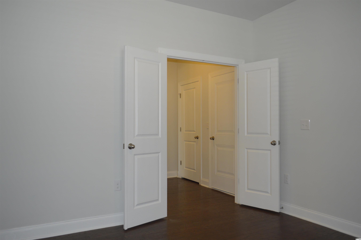
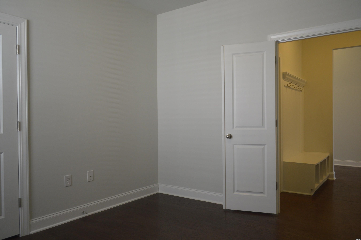
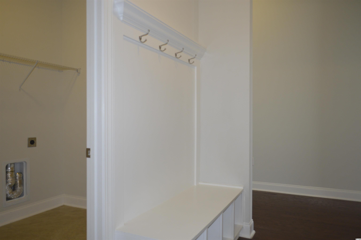
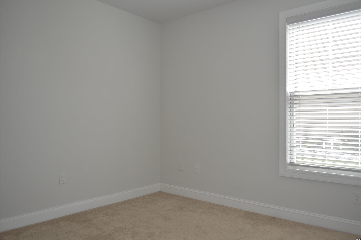
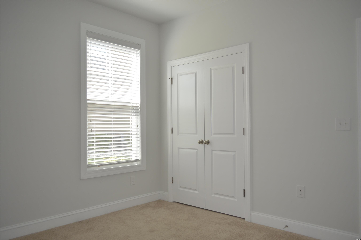
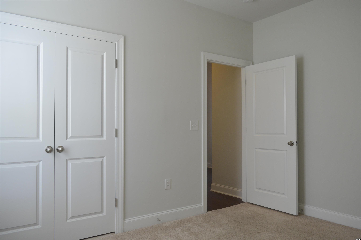
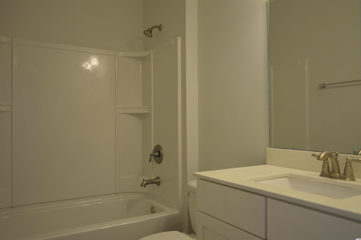
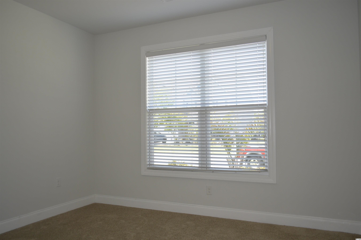
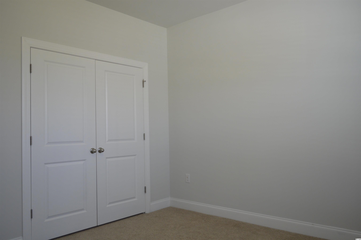
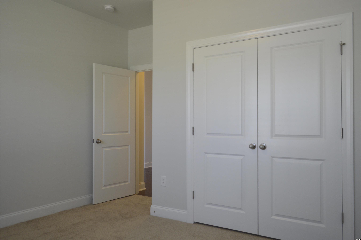
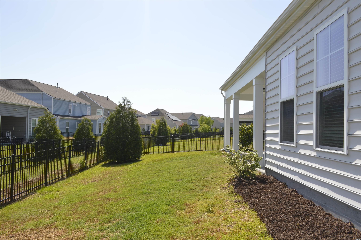
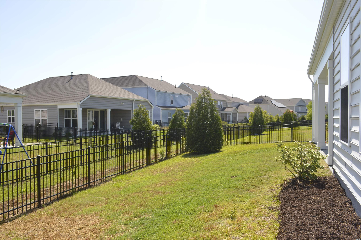
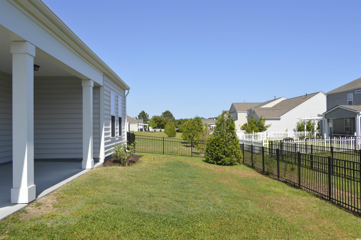
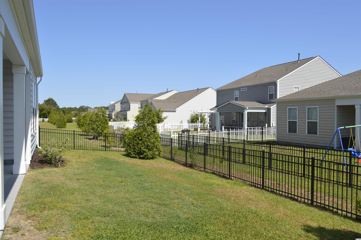
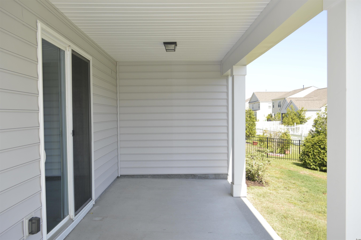
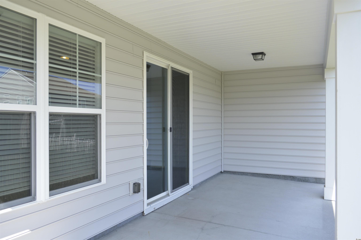
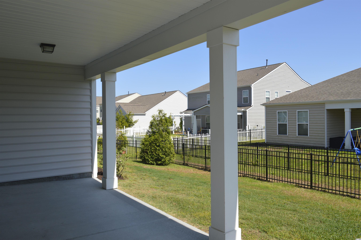

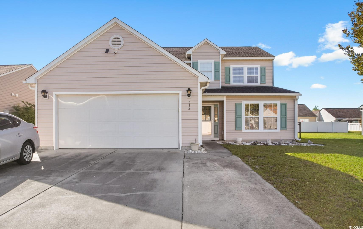
 MLS# 2408496
MLS# 2408496 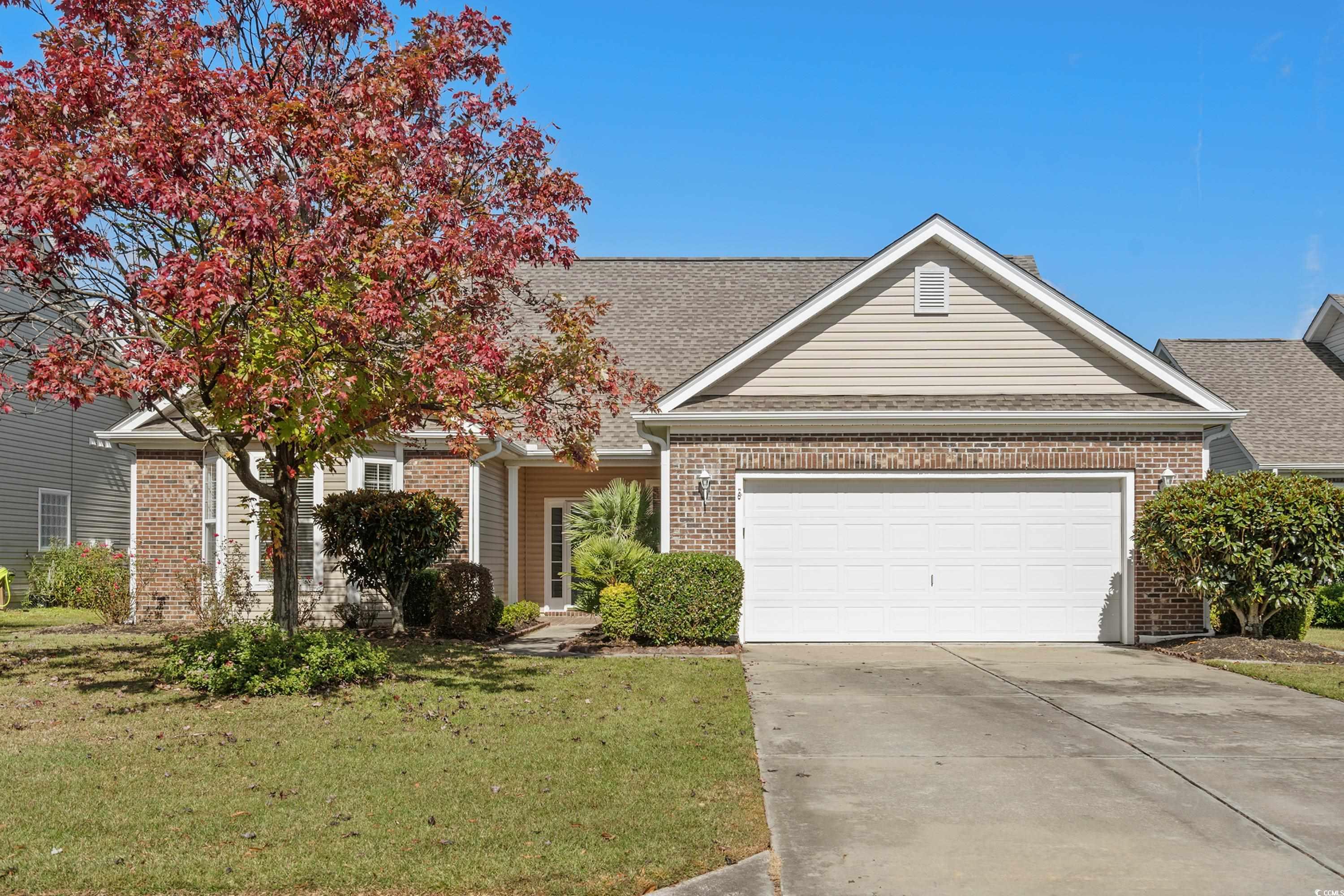
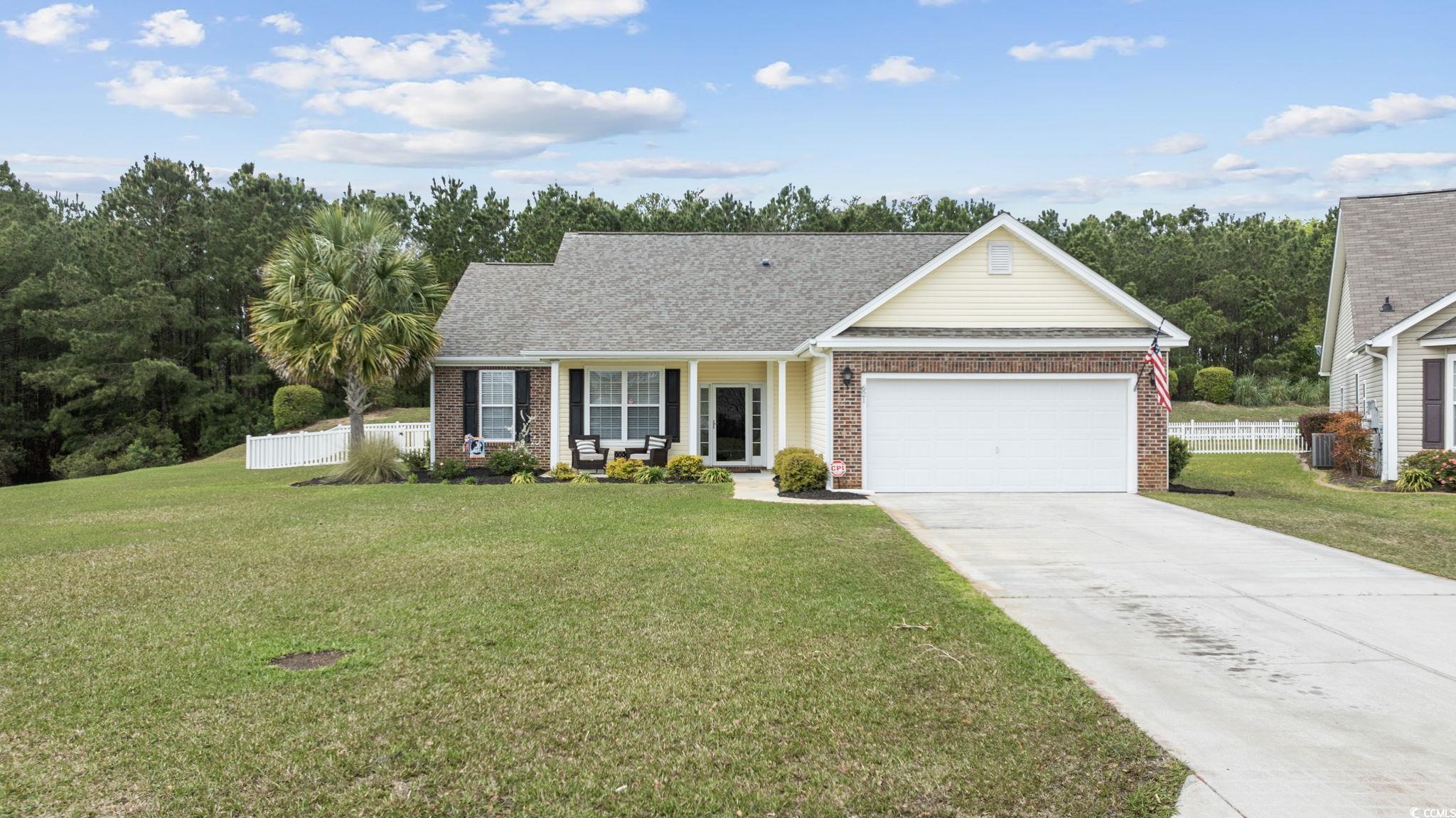
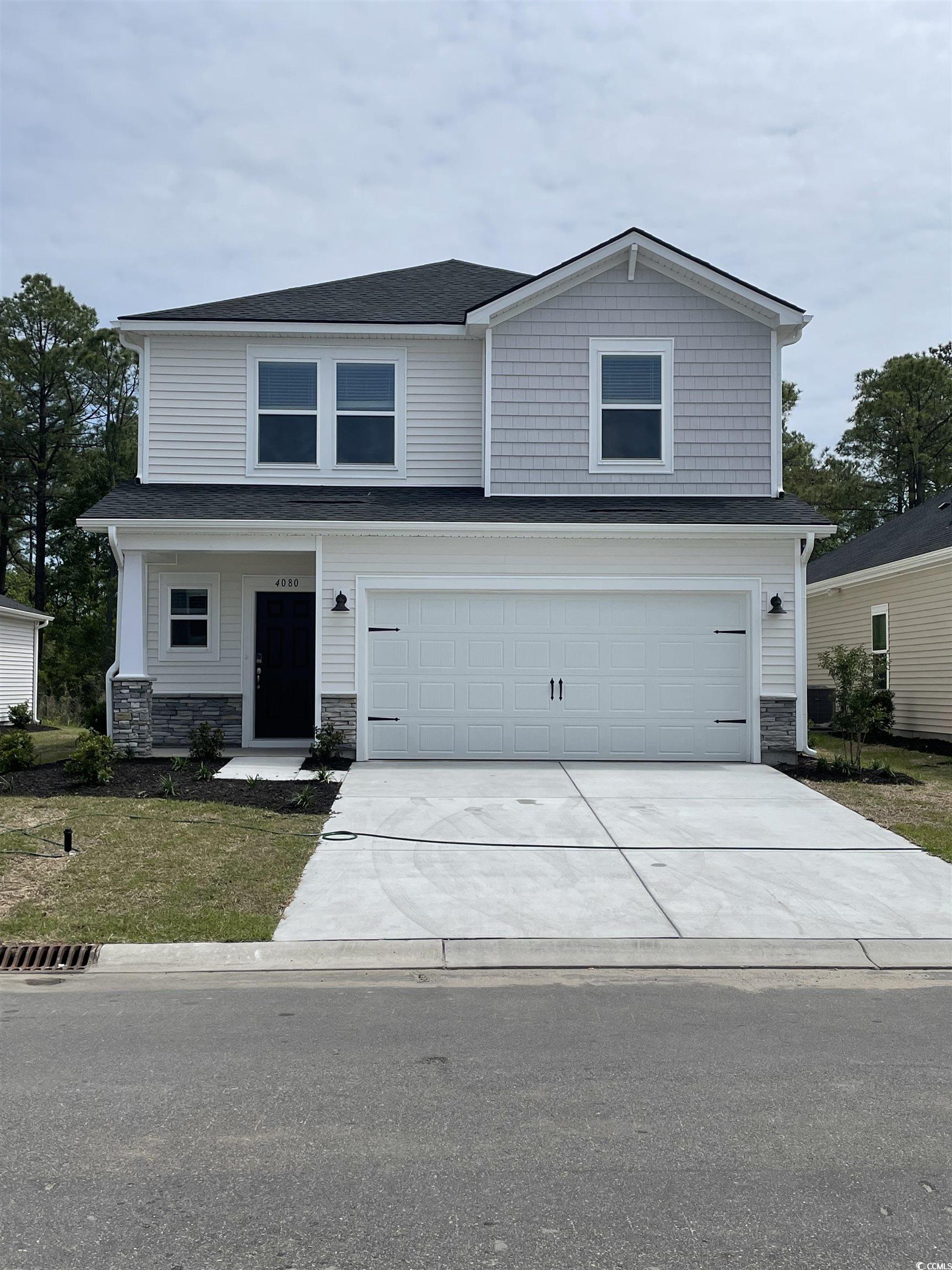
 Provided courtesy of © Copyright 2024 Coastal Carolinas Multiple Listing Service, Inc.®. Information Deemed Reliable but Not Guaranteed. © Copyright 2024 Coastal Carolinas Multiple Listing Service, Inc.® MLS. All rights reserved. Information is provided exclusively for consumers’ personal, non-commercial use,
that it may not be used for any purpose other than to identify prospective properties consumers may be interested in purchasing.
Images related to data from the MLS is the sole property of the MLS and not the responsibility of the owner of this website.
Provided courtesy of © Copyright 2024 Coastal Carolinas Multiple Listing Service, Inc.®. Information Deemed Reliable but Not Guaranteed. © Copyright 2024 Coastal Carolinas Multiple Listing Service, Inc.® MLS. All rights reserved. Information is provided exclusively for consumers’ personal, non-commercial use,
that it may not be used for any purpose other than to identify prospective properties consumers may be interested in purchasing.
Images related to data from the MLS is the sole property of the MLS and not the responsibility of the owner of this website.