2660 Scarecrow Way, Myrtle Beach | Carolina Forest - The Farm
If this property is active (not sold), would you like to see this property? Call Traci at (843) 997-8891 for more information or to schedule a showing. I specialize in Myrtle Beach, SC Real Estate.
Myrtle Beach, SC 29579
- 4Beds
- 2Full Baths
- 1Half Baths
- 2,950SqFt
- 2015Year Built
- 0.00Acres
- MLS# 1600626
- Residential
- Detached
- Sold
- Approx Time on Market8 months, 7 days
- AreaMyrtle Beach Area--Carolina Forest
- CountyHorry
- Subdivision Carolina Forest - The Farm
Overview
Located in the Natural Gas section of The Farm at Carolina Forest, on a private wooded lot! The Barnett floor plan offers ample living space, paired with functionality and amazing design choices. Thoughtful energy efficient details include a tankless hot water heater and radiant barrier sheathing to help lower your energy costs as much as possible. Upon entry in to your new home the first thing you notice will be the 5"" plank hardwood floors that flow throughout the downstairs living areas. The cased windows and crown molding give the home a beautiful look. Continue in to your kitchen which features our 36"" staggered Princeton Maple Espresso cabinets. The cabinets come appointed with Brushed Nickel hardware to match the remainder of the dcor around the house and crown molding on top. Granite countertops, an oversized island and large walk-in pantry finish off the kitchen nicely. The great room of this home is nearly 21' x 22' offering plenty of room for family, friends and entertaining. It also includes a Natural Gas Fireplace! The master bedroom suite features a tray ceiling in the oversized bedroom with crown molding and flows in to the large bathroom featuring double bowl sinks with a garden tub and large shower. The walk-in closet is so large that it is divided in to two sections to give a ""his and hers"" feel. It also features a door directly in to the laundry room! The remaining 3 bedrooms are very nicely sized and feature ample closet space! (Pictures are of a similar Barnett floor plan and are for representation only. Square footage is estimated and buyer is responsible for verification. Home is framed and should be available to move in near the end April!)
Sale Info
Listing Date: 01-11-2016
Sold Date: 09-19-2016
Aprox Days on Market:
8 month(s), 7 day(s)
Listing Sold:
8 Year(s), 10 month(s), 16 day(s) ago
Asking Price: $315,000
Selling Price: $283,000
Price Difference:
Reduced By $2,000
Agriculture / Farm
Grazing Permits Blm: ,No,
Horse: No
Grazing Permits Forest Service: ,No,
Grazing Permits Private: ,No,
Irrigation Water Rights: ,No,
Farm Credit Service Incl: ,No,
Crops Included: ,No,
Association Fees / Info
Hoa Frequency: Monthly
Hoa Fees: 84
Hoa: 1
Community Features: Clubhouse, Pool, RecreationArea, LongTermRentalAllowed
Assoc Amenities: Clubhouse, Pool
Bathroom Info
Total Baths: 3.00
Halfbaths: 1
Fullbaths: 2
Bedroom Info
Beds: 4
Building Info
New Construction: No
Levels: Two
Year Built: 2015
Mobile Home Remains: ,No,
Zoning: Res
Style: Traditional
Construction Materials: VinylSiding, WoodFrame
Buyer Compensation
Exterior Features
Spa: No
Patio and Porch Features: RearPorch, FrontPorch, Patio
Pool Features: Association, Community
Foundation: Slab
Exterior Features: Porch, Patio
Financial
Lease Renewal Option: ,No,
Garage / Parking
Parking Capacity: 6
Garage: Yes
Carport: No
Parking Type: Attached, Garage, TwoCarGarage, GarageDoorOpener
Open Parking: No
Attached Garage: Yes
Garage Spaces: 2
Green / Env Info
Interior Features
Floor Cover: Carpet, Tile, Wood
Fireplace: No
Laundry Features: WasherHookup
Furnished: Unfurnished
Interior Features: BreakfastBar, EntranceFoyer, KitchenIsland, StainlessSteelAppliances, SolidSurfaceCounters
Appliances: Dishwasher, Disposal, Microwave, Range
Lot Info
Lease Considered: ,No,
Lease Assignable: ,No,
Acres: 0.00
Land Lease: No
Lot Description: OutsideCityLimits, Rectangular
Misc
Pool Private: No
Offer Compensation
Other School Info
Property Info
County: Horry
View: No
Senior Community: No
Stipulation of Sale: None
Property Sub Type Additional: Detached
Property Attached: No
Security Features: SmokeDetectors
Disclosures: CovenantsRestrictionsDisclosure
Rent Control: No
Construction: UnderConstruction
Room Info
Basement: ,No,
Sold Info
Sold Date: 2016-09-19T00:00:00
Sqft Info
Building Sqft: 3527
Sqft: 2950
Tax Info
Tax Legal Description: Lot 1210 - Phase 19A
Unit Info
Utilities / Hvac
Heating: Central, Electric, Gas
Cooling: CentralAir
Electric On Property: No
Cooling: Yes
Utilities Available: CableAvailable, ElectricityAvailable, NaturalGasAvailable, PhoneAvailable, SewerAvailable, UndergroundUtilities, WaterAvailable
Heating: Yes
Water Source: Public
Waterfront / Water
Waterfront: No
Directions
Located off Carolina Forest Blvd, the sales center is located in the roundabout near the front of the community. From River Oaks Drive - Take Carolina Forest Blvd about 1/2 mile and The Farm will be on your right. After turning right, continue straight and the sales center will be ahead in the middle of the roundabout. From 501/Conway - Take Carolina Forest Blvd about 8 miles and The Farm will be on your left. Take your second or third entrance into the community as these will lead you straight to the sales center in the middle of the roundabout.Courtesy of Dr Horton
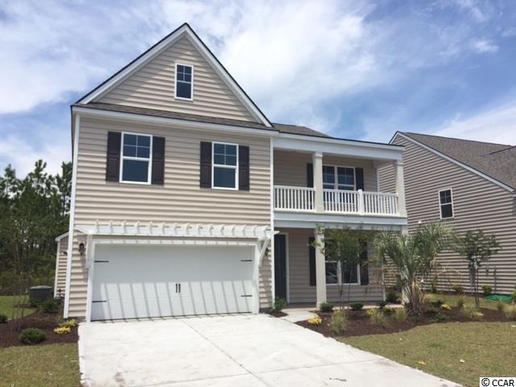
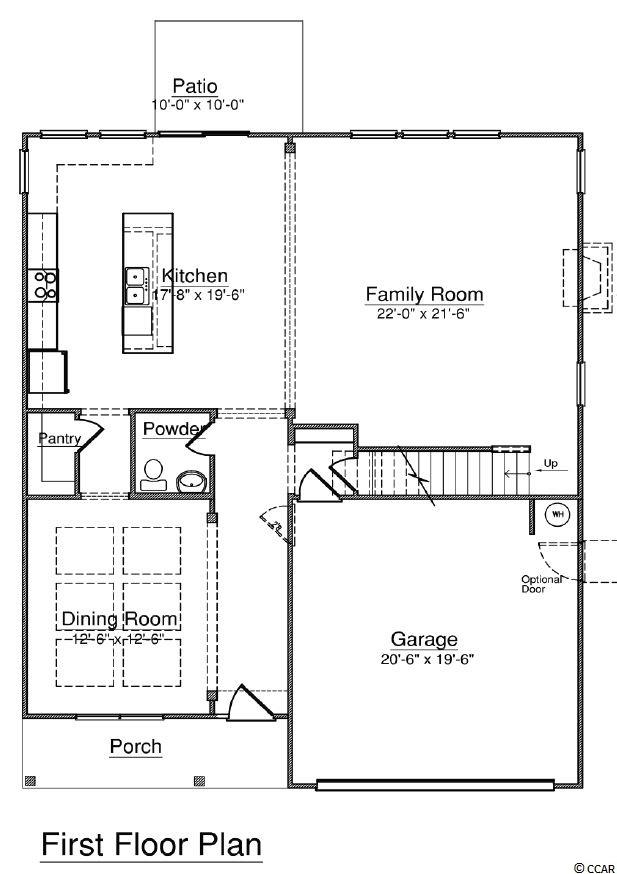
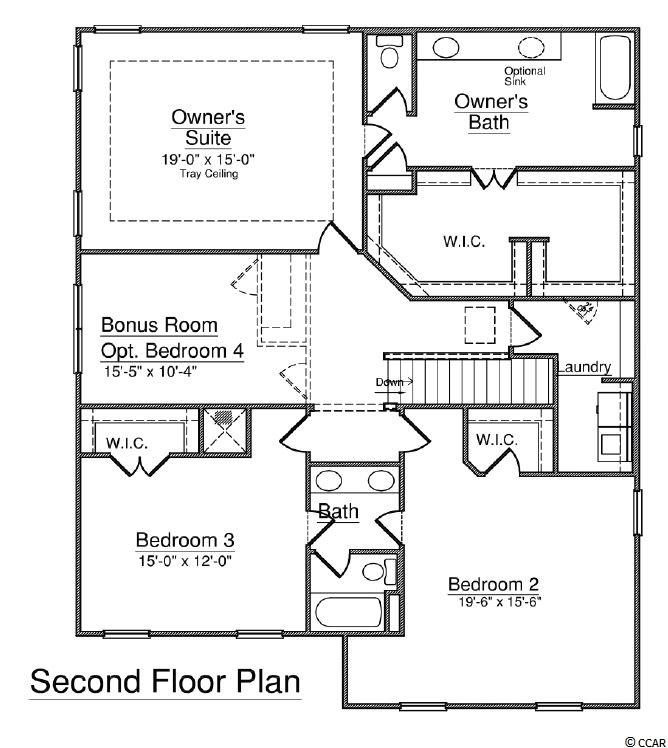
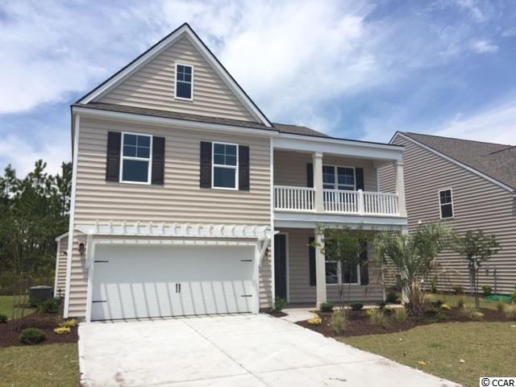
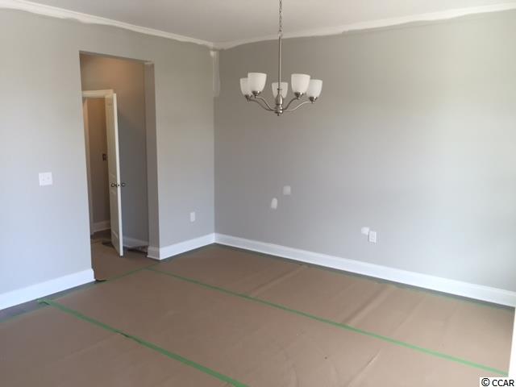
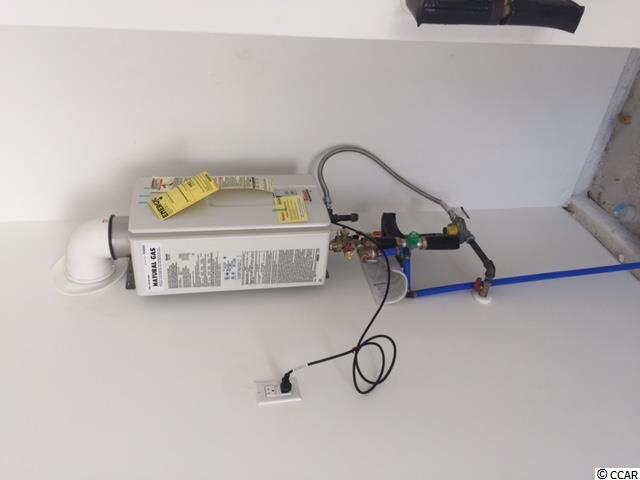
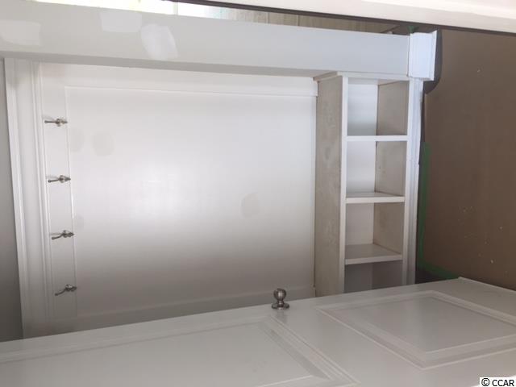
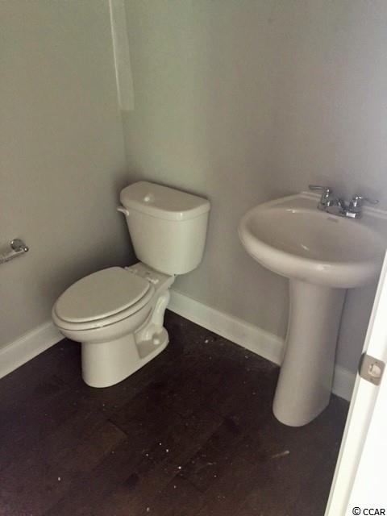
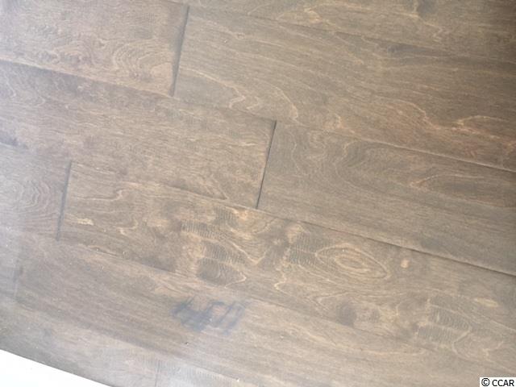
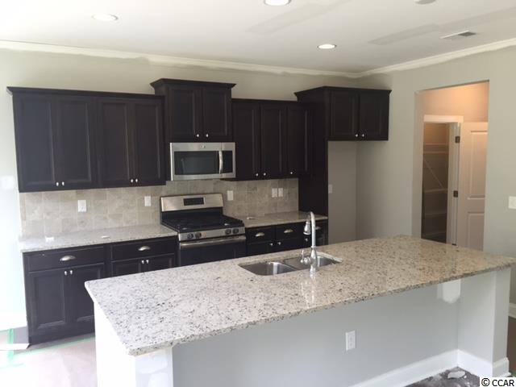
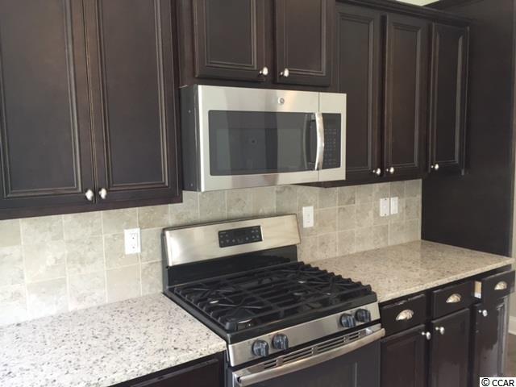
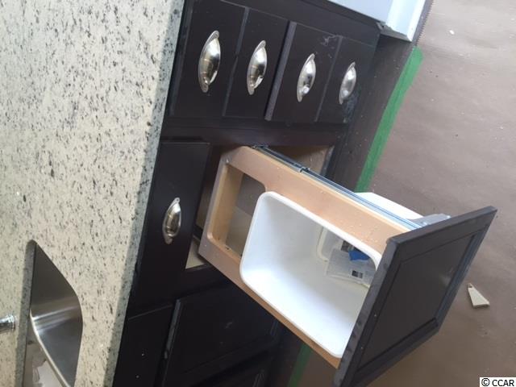
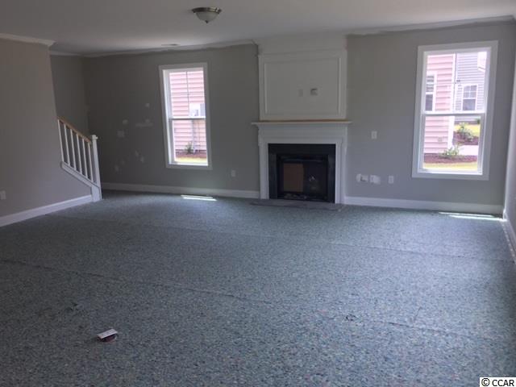
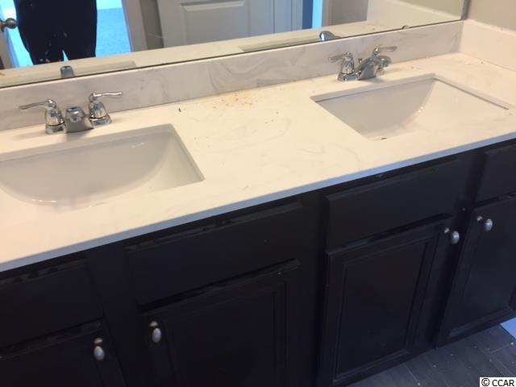
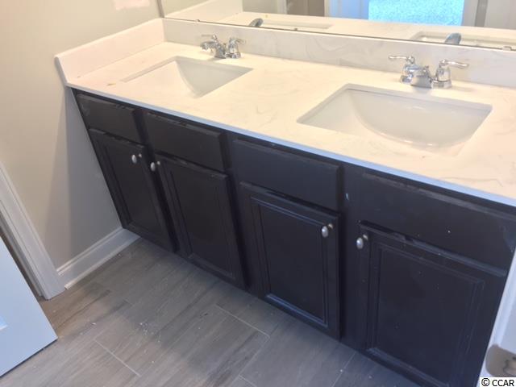
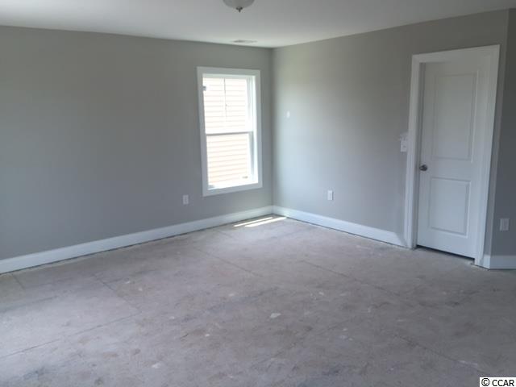
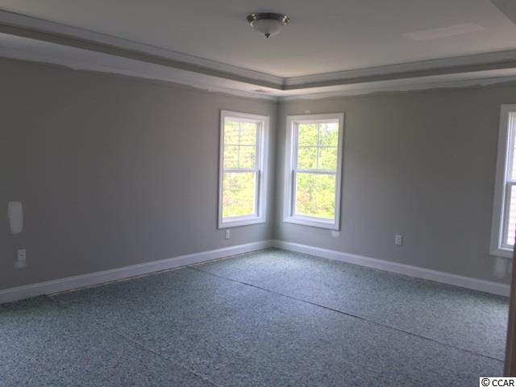
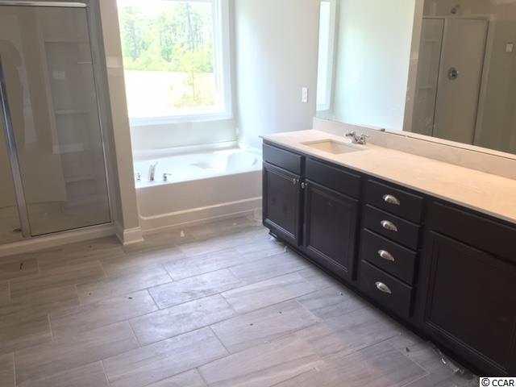
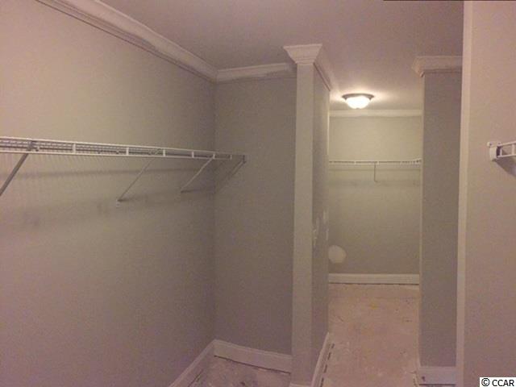
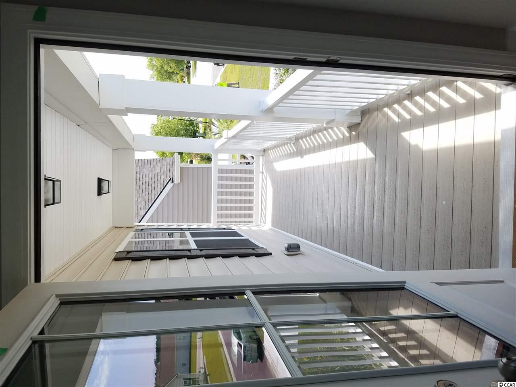
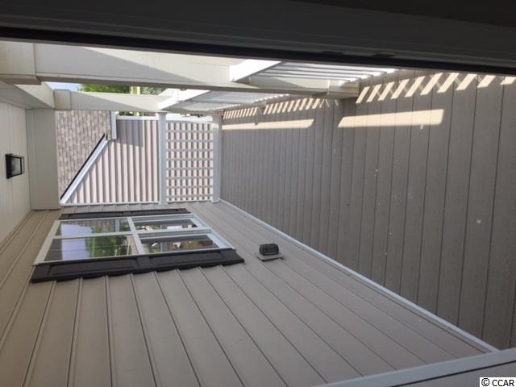

 MLS# 908235
MLS# 908235 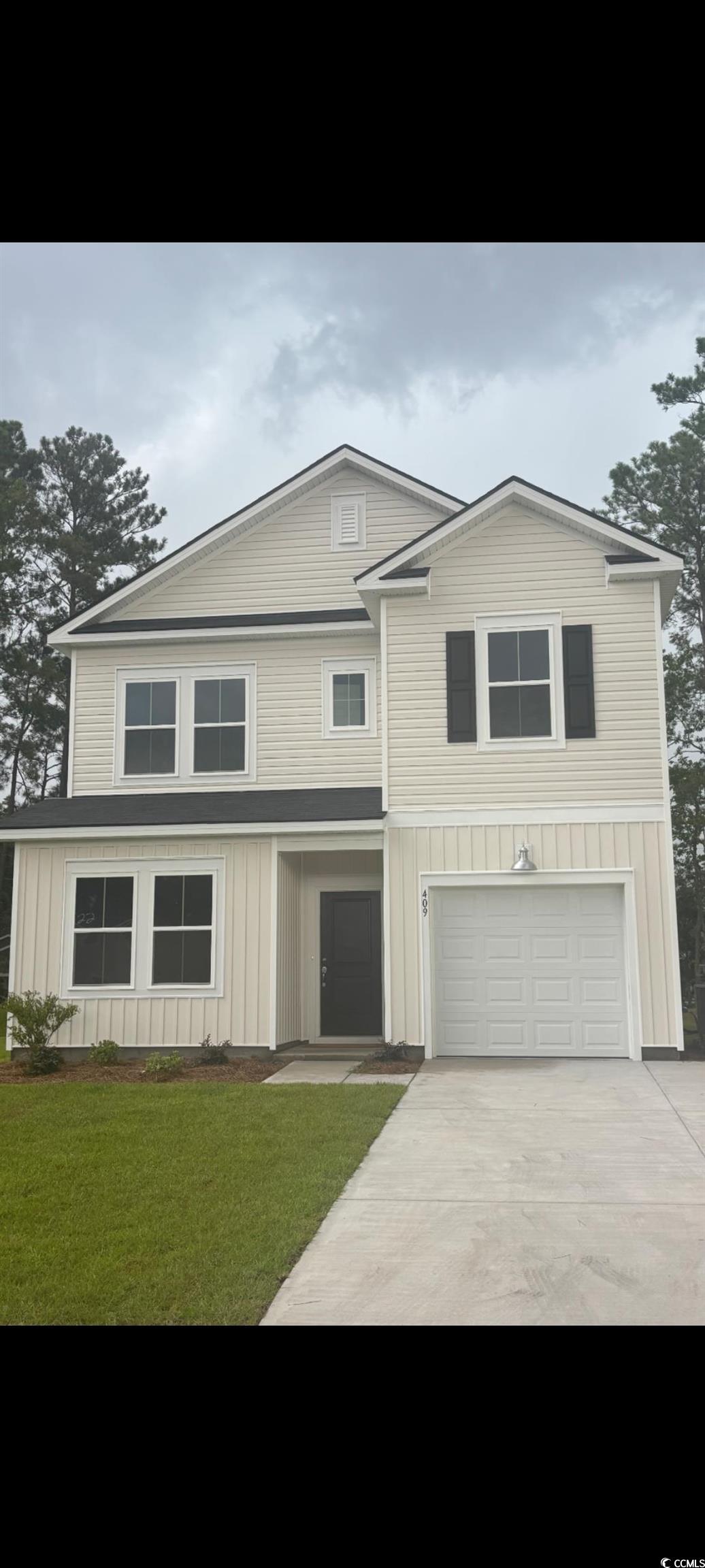
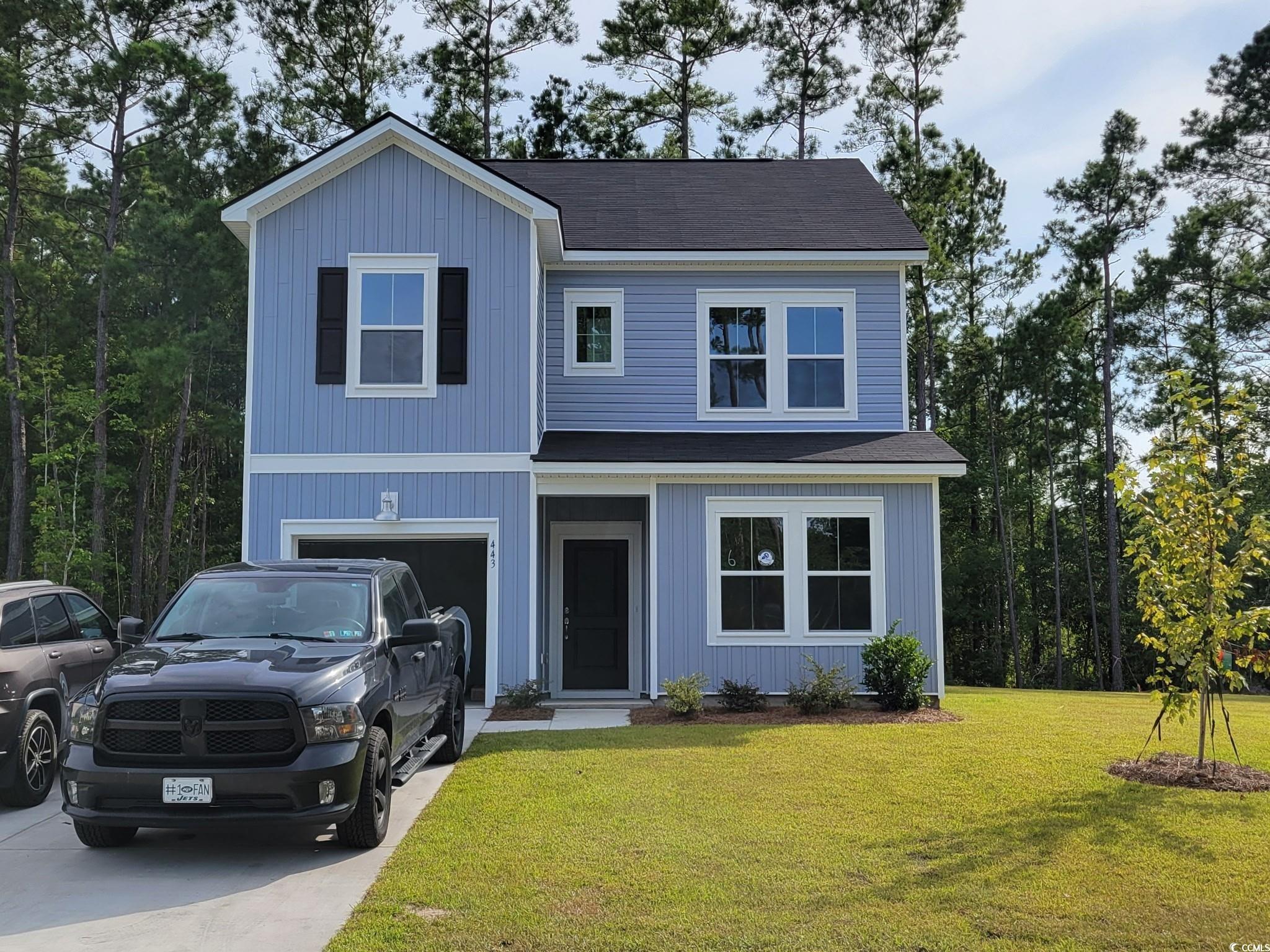

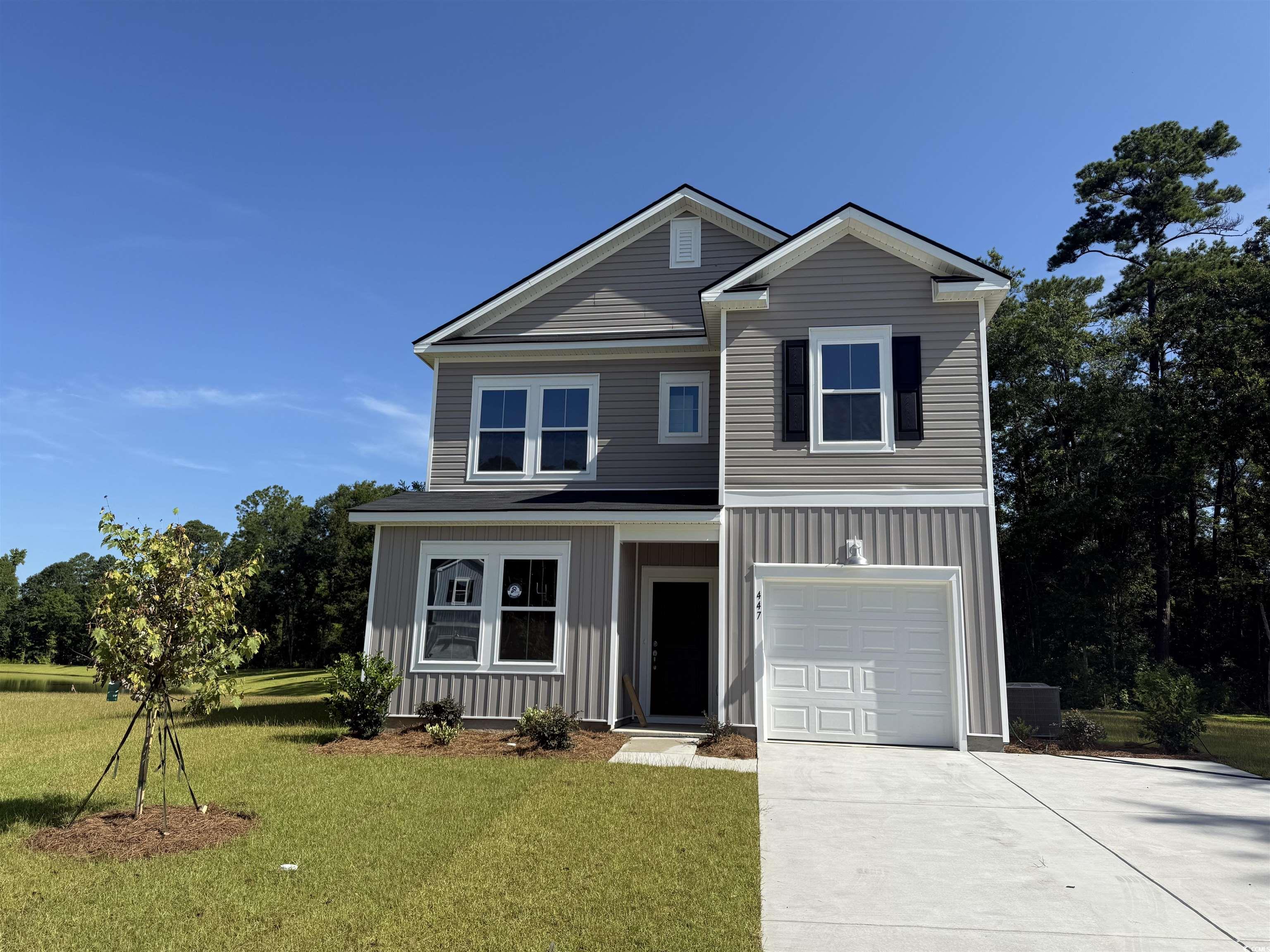
 Provided courtesy of © Copyright 2025 Coastal Carolinas Multiple Listing Service, Inc.®. Information Deemed Reliable but Not Guaranteed. © Copyright 2025 Coastal Carolinas Multiple Listing Service, Inc.® MLS. All rights reserved. Information is provided exclusively for consumers’ personal, non-commercial use, that it may not be used for any purpose other than to identify prospective properties consumers may be interested in purchasing.
Images related to data from the MLS is the sole property of the MLS and not the responsibility of the owner of this website. MLS IDX data last updated on 08-04-2025 6:51 PM EST.
Any images related to data from the MLS is the sole property of the MLS and not the responsibility of the owner of this website.
Provided courtesy of © Copyright 2025 Coastal Carolinas Multiple Listing Service, Inc.®. Information Deemed Reliable but Not Guaranteed. © Copyright 2025 Coastal Carolinas Multiple Listing Service, Inc.® MLS. All rights reserved. Information is provided exclusively for consumers’ personal, non-commercial use, that it may not be used for any purpose other than to identify prospective properties consumers may be interested in purchasing.
Images related to data from the MLS is the sole property of the MLS and not the responsibility of the owner of this website. MLS IDX data last updated on 08-04-2025 6:51 PM EST.
Any images related to data from the MLS is the sole property of the MLS and not the responsibility of the owner of this website.