262 Moulton Dr., Longs | Chestnut Estates At Mesa Raven
If this property is active (not sold), would you like to see this property? Call Traci at (843) 997-8891 for more information or to schedule a showing. I specialize in Longs, SC Real Estate.
Longs, SC 29568
- 3Beds
- 2Full Baths
- N/AHalf Baths
- 2,443SqFt
- 2014Year Built
- 0.55Acres
- MLS# 1820500
- Residential
- Detached
- Sold
- Approx Time on Market1 month, 23 days
- AreaConway To Longs Area--Between Rt. 905 & Waccamaw River
- CountyHorry
- Subdivision Chestnut Estates At Mesa Raven
Overview
Move-in ready 2014 Wellbourne floor plan in Chestnut Estates 3 bedroom, 2 bath home with 2443 heated sqft , .55 acre and a side load 2 car garage. Just off Hwy 905, this home is nestled in the quiet countryside, yet is just 15-20 minutes from the city of North Myrtle Beach and the sandy beaches of the Atlantic Ocean. This home boasts an open floor plan with a large 186 x 218 Great Room that opens into the Kitchen, Breakfast Nook, formal Dining Room and Carolina Room. The kitchen features granite countertops with under mount sink and stone backsplash, work island, breakfast bar, plenty of tall cabinets, walk-in pantry and 18 diagonal tile floor that extends through the breakfast nook. All appliances convey: Kenmore dishwasher, stove, microwave over stove, and LG French door refrigerator. Home has crown molding throughout (except family room) and smooth tall ceilings. All bedrooms and family room have ceiling fans with lights. The 228 x 154 Owners Suite has an oversized walk-in closet and French doors leading to the backyard pool deck. The Master Bath features raised comfort height double sinks, 4 all-tile shower, large soaking tub, double door linen closet and private water closet. Guest bathroom has double sink, combination tub/shower and 18 diagonal tile floors. Laundry Room offers cabinets with additional storage, side-by-side, upright front-load LG True Steam washer & dryer on pedestals (all conveys). Enjoy your backyard oasis with the 25x13 low-maintenance salt water pool with a waterfall all surrounded by beautiful paver decking, river rocks and a small retaining wall with stairs leading to a 23x14 patio. Long pool is great for laps. Backyard is fully fenced with 6 white vinyl fencing and plenty of lush grass with an all-around irrigation system to keep it thriving. Backyard has a shower with hot & cold water and privacy walls. There is an additional paver sidewalk leading from backyard gate to the driveway. The front yard landscaping has beds with beautiful river rocks and Curbscaping boarders. HOA fee includes trash pickup and common area maintenance. Come see all this gorgeous home has to offer!
Sale Info
Listing Date: 10-09-2018
Sold Date: 12-03-2018
Aprox Days on Market:
1 month(s), 23 day(s)
Listing Sold:
6 Year(s), 8 month(s), 4 day(s) ago
Asking Price: $309,900
Selling Price: $309,900
Price Difference:
Same as list price
Agriculture / Farm
Grazing Permits Blm: ,No,
Horse: No
Grazing Permits Forest Service: ,No,
Grazing Permits Private: ,No,
Irrigation Water Rights: ,No,
Farm Credit Service Incl: ,No,
Other Equipment: SatelliteDish
Crops Included: ,No,
Association Fees / Info
Hoa Frequency: Quarterly
Hoa Fees: 80
Hoa: 1
Hoa Includes: AssociationManagement, CommonAreas, Trash
Community Features: GolfCartsOK, LongTermRentalAllowed
Assoc Amenities: OwnerAllowedGolfCart, OwnerAllowedMotorcycle, PetRestrictions
Bathroom Info
Total Baths: 2.00
Fullbaths: 2
Bedroom Info
Beds: 3
Building Info
New Construction: No
Levels: One
Year Built: 2014
Mobile Home Remains: ,No,
Zoning: SF-14.5
Style: Traditional
Construction Materials: VinylSiding
Buyer Compensation
Exterior Features
Spa: No
Patio and Porch Features: Deck, FrontPorch, Patio
Pool Features: OutdoorPool
Foundation: Slab
Exterior Features: Deck, Fence, SprinklerIrrigation, Pool, Patio
Financial
Lease Renewal Option: ,No,
Garage / Parking
Parking Capacity: 4
Garage: Yes
Carport: No
Parking Type: Attached, TwoCarGarage, Garage, GarageDoorOpener
Open Parking: No
Attached Garage: Yes
Garage Spaces: 2
Green / Env Info
Green Energy Efficient: Doors, Windows
Interior Features
Floor Cover: Carpet, Tile
Door Features: InsulatedDoors
Fireplace: No
Furnished: Unfurnished
Interior Features: SplitBedrooms, WindowTreatments, BreakfastBar, BedroomonMainLevel, BreakfastArea, EntranceFoyer, KitchenIsland, StainlessSteelAppliances, SolidSurfaceCounters
Appliances: Dishwasher, Disposal, Microwave, Range, Refrigerator, Dryer, Washer
Lot Info
Lease Considered: ,No,
Lease Assignable: ,No,
Acres: 0.55
Lot Size: 69x252x137x221
Land Lease: No
Lot Description: IrregularLot, OutsideCityLimits
Misc
Pool Private: No
Pets Allowed: OwnerOnly, Yes
Offer Compensation
Other School Info
Property Info
County: Horry
View: No
Senior Community: No
Stipulation of Sale: None
Property Sub Type Additional: Detached
Property Attached: No
Security Features: SecuritySystem, SmokeDetectors
Disclosures: CovenantsRestrictionsDisclosure,SellerDisclosure
Rent Control: No
Construction: Resale
Room Info
Basement: ,No,
Sold Info
Sold Date: 2018-12-03T00:00:00
Sqft Info
Building Sqft: 2963
Sqft: 2443
Tax Info
Tax Legal Description: Chestnt Est/MesaRvn; Lt15
Unit Info
Utilities / Hvac
Heating: Central, Electric
Cooling: CentralAir
Electric On Property: No
Cooling: Yes
Utilities Available: CableAvailable, ElectricityAvailable, Other, PhoneAvailable, SewerAvailable, UndergroundUtilities, WaterAvailable
Heating: Yes
Water Source: Public
Waterfront / Water
Waterfront: No
Directions
From the beach, take Hwy 9 North. Turn Left at Hwy 905. Turn Left at the 2nd Loop Circle. Take Left into Chestnut Estates. Turn Right onto Moulton Drive. Home is down on the Right.Courtesy of Re/max Southern Shores Nmb - Cell: 843-457-5534
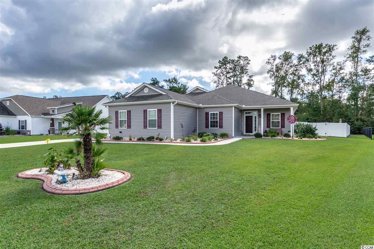
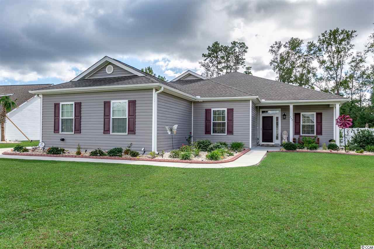
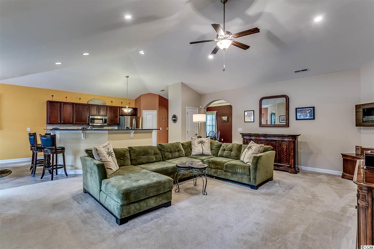
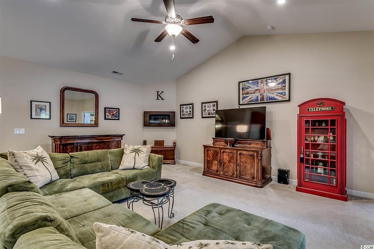
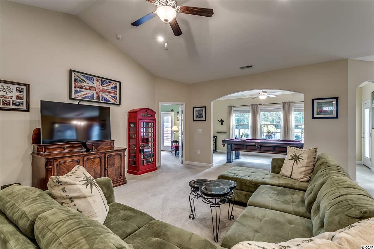
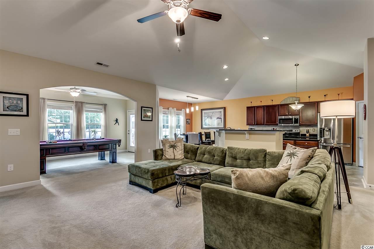
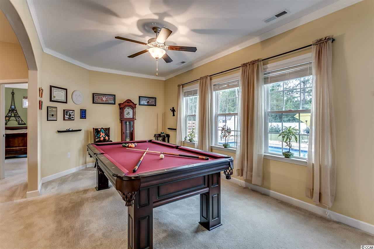
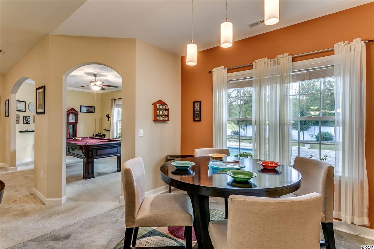
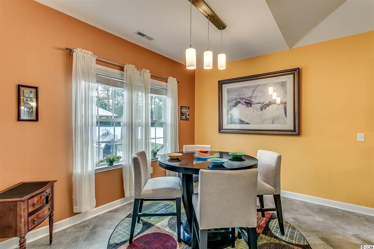
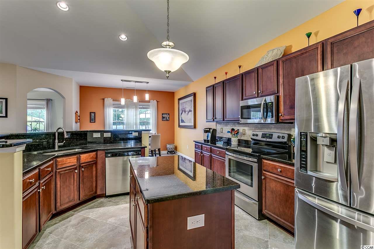
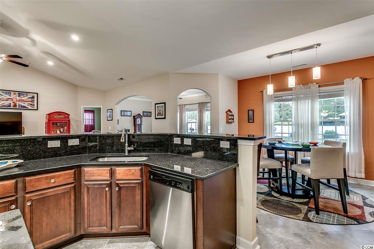
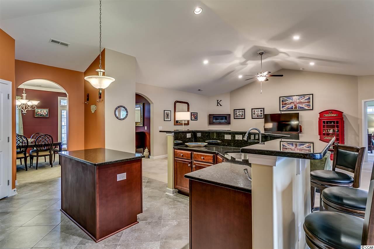
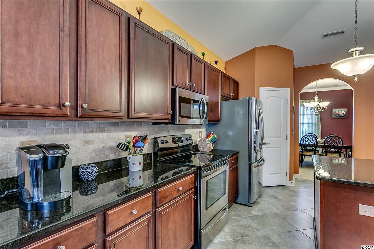
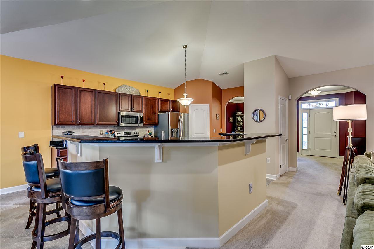
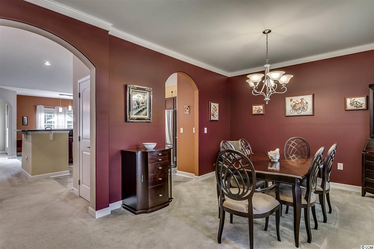
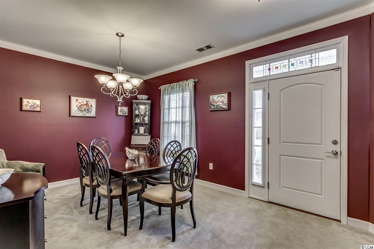
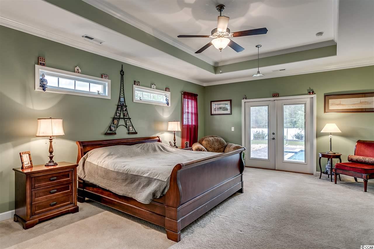
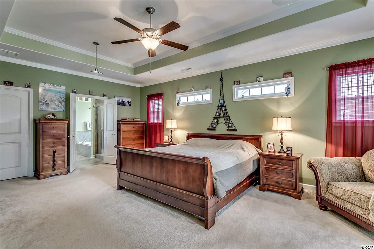
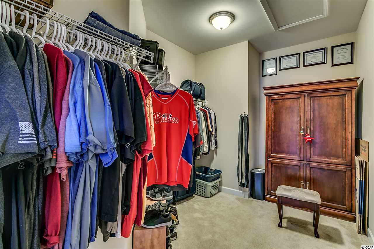
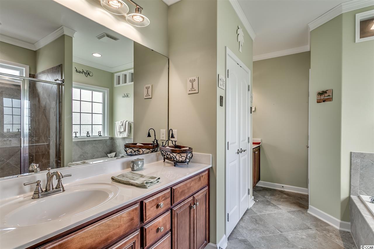
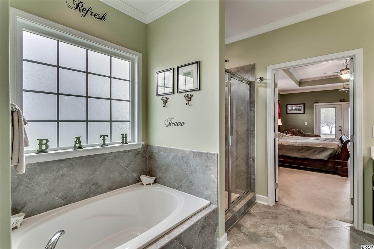
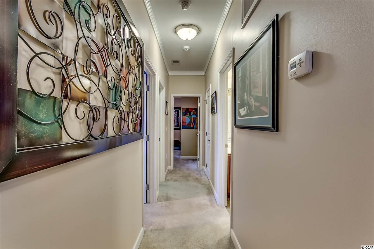
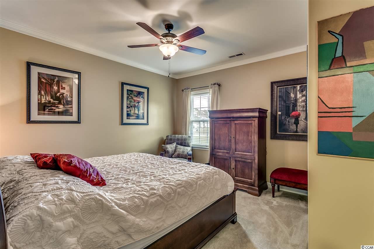
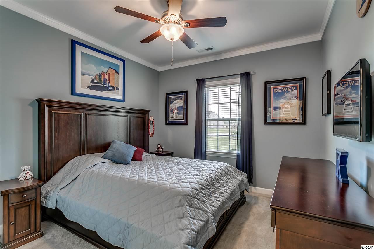
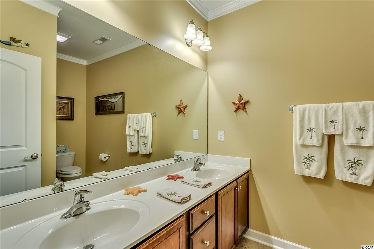
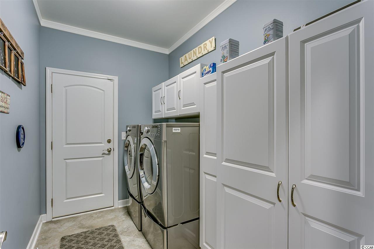
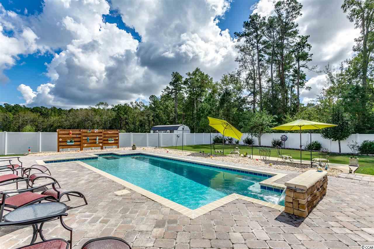
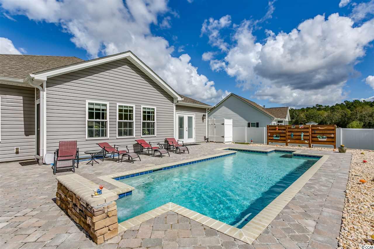
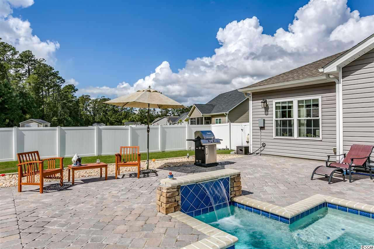
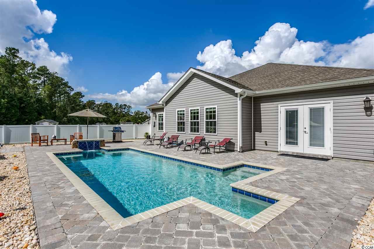
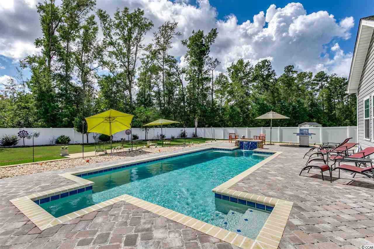
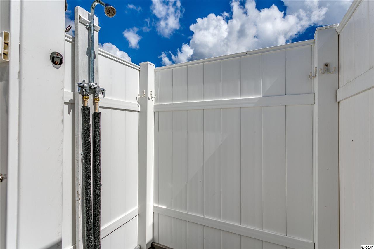
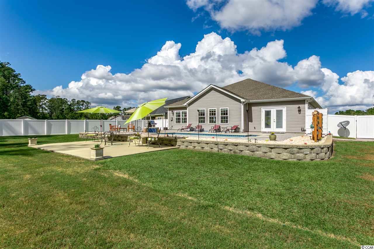
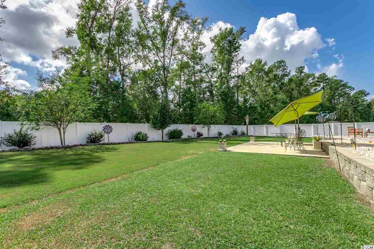
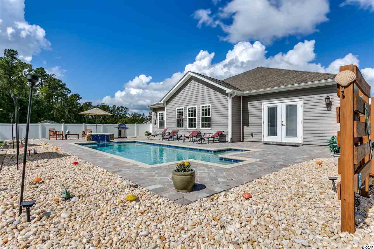
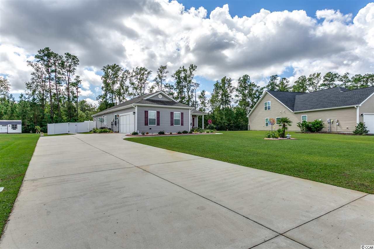

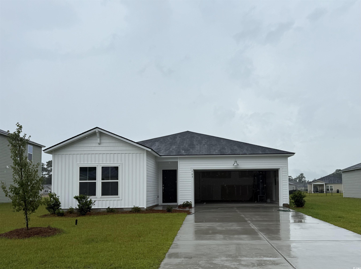
 MLS# 2518047
MLS# 2518047 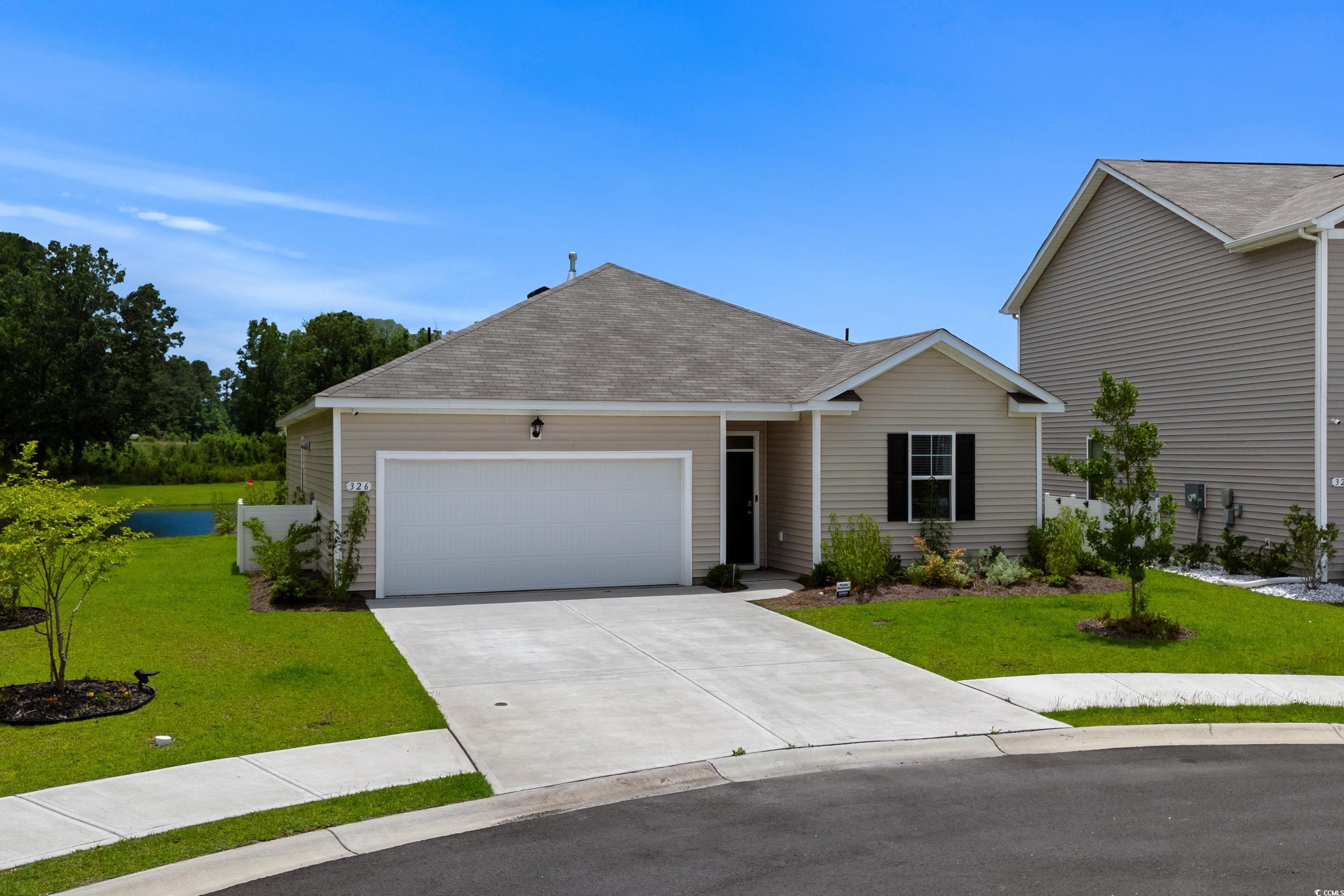
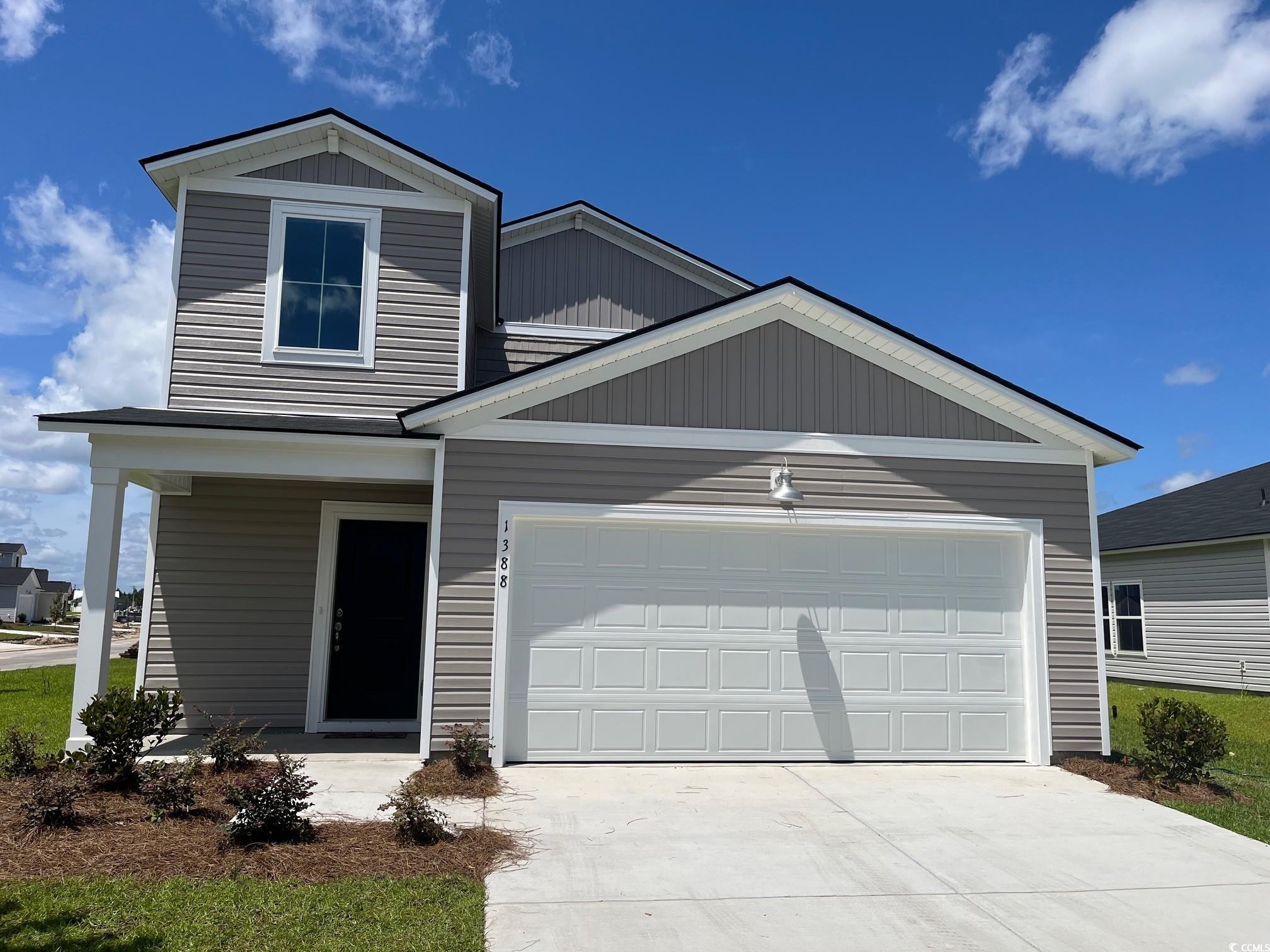
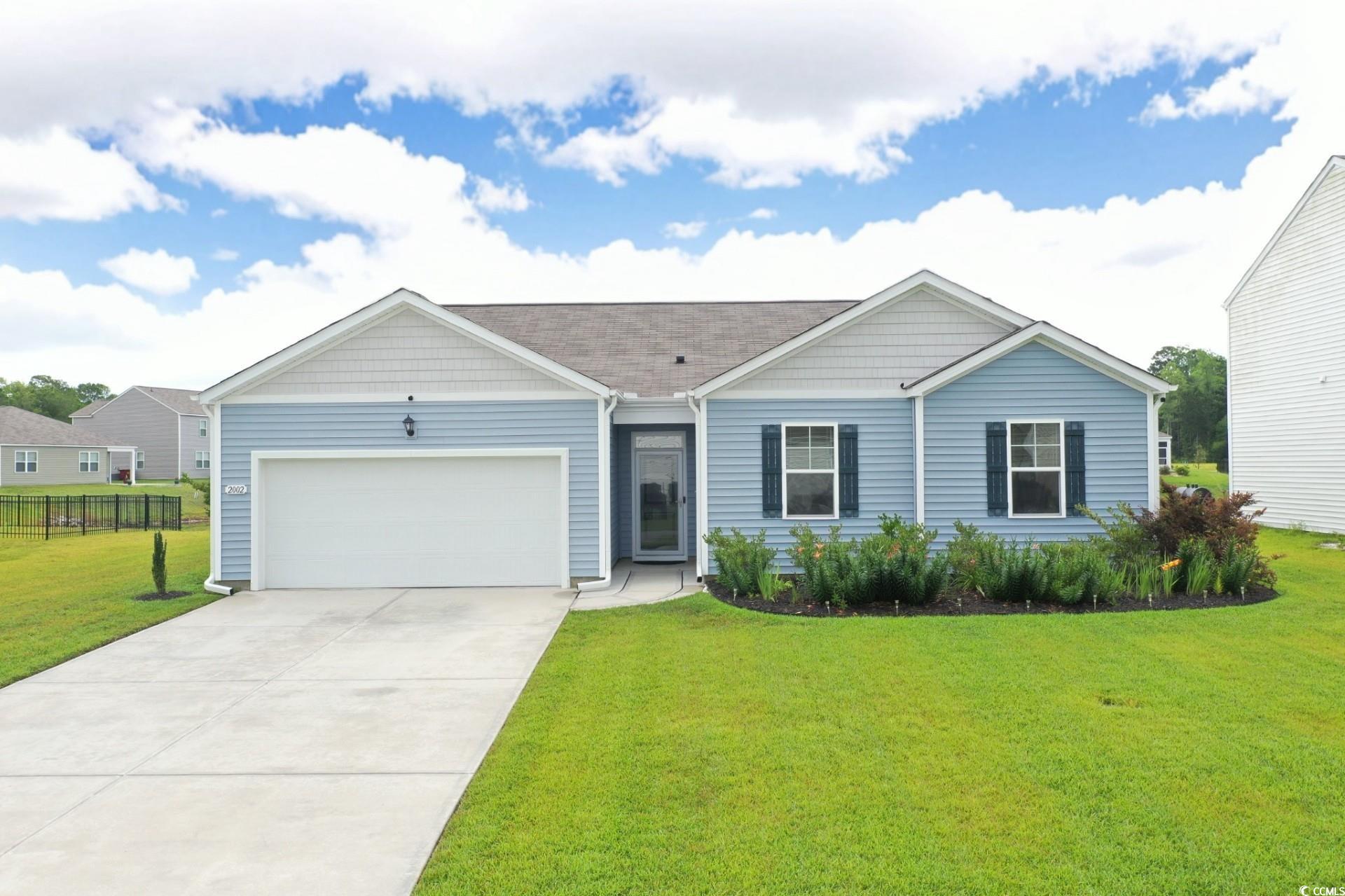

 Provided courtesy of © Copyright 2025 Coastal Carolinas Multiple Listing Service, Inc.®. Information Deemed Reliable but Not Guaranteed. © Copyright 2025 Coastal Carolinas Multiple Listing Service, Inc.® MLS. All rights reserved. Information is provided exclusively for consumers’ personal, non-commercial use, that it may not be used for any purpose other than to identify prospective properties consumers may be interested in purchasing.
Images related to data from the MLS is the sole property of the MLS and not the responsibility of the owner of this website. MLS IDX data last updated on 08-07-2025 3:00 PM EST.
Any images related to data from the MLS is the sole property of the MLS and not the responsibility of the owner of this website.
Provided courtesy of © Copyright 2025 Coastal Carolinas Multiple Listing Service, Inc.®. Information Deemed Reliable but Not Guaranteed. © Copyright 2025 Coastal Carolinas Multiple Listing Service, Inc.® MLS. All rights reserved. Information is provided exclusively for consumers’ personal, non-commercial use, that it may not be used for any purpose other than to identify prospective properties consumers may be interested in purchasing.
Images related to data from the MLS is the sole property of the MLS and not the responsibility of the owner of this website. MLS IDX data last updated on 08-07-2025 3:00 PM EST.
Any images related to data from the MLS is the sole property of the MLS and not the responsibility of the owner of this website.