2600 N Ocean Blvd. UNIT #913, Myrtle Beach | Anderson Ocean Club
Would you like to see this property? Call Traci at (843) 997-8891 for more information or to schedule a showing. I specialize in Myrtle Beach, SC Real Estate.
Myrtle Beach, SC 29577
- N/ABeds
- 1Full Baths
- N/AHalf Baths
- 474SqFt
- 2007Year Built
- 913Unit #
- MLS# 2125444
- Residential
- Condominium
- Sold
- Approx Time on Market5 months, 16 days
- AreaMyrtle Beach Area--10th Ave N To 29th Ave N
- CountyHorry
- SubdivisionAnderson Ocean Club
Overview
Fantastic opportunity to own an efficiency, 1 bathroom ocean view condo in the highly sought Anderson Ocean Club! Breathtaking ocean views from this 9th-floor unit! This condo comes fully furnished and has beautiful decor. Enter the unit through the foyer and step into the main living area. The fully equipped kitchen has granite countertops and plenty of cabinet space. The bathroom has a vanity sink and a shower/tub combination. Off the main area is a private balcony with amazing ocean views. The washer and dryer are brand new! This unit had a strong rental history in 2021. The Anderson OceanClub offers top-of-the-line amenities including full-service spas, lazy river, tiki bar, in and outdoor pools &spas, fitness center, valet parking, room service, and more! To top it all off- the Anderson Ocean Club is in a fantastic location. Some restaurants, shopping, and attractions are within walking distance. Other attractions are just a short drive away such as-the boardwalk, Pelicans Stadium, Broadway, golf courses, shopping, dining, and more. Do not miss this opportunity! Schedule your showing today!
Sale Info
Listing Date: 11-12-2021
Sold Date: 04-29-2022
Aprox Days on Market:
5 month(s), 16 day(s)
Listing Sold:
2 Year(s), 7 day(s) ago
Asking Price: $199,900
Selling Price: $199,900
Price Difference:
Same as list price
Agriculture / Farm
Grazing Permits Blm: ,No,
Horse: No
Grazing Permits Forest Service: ,No,
Grazing Permits Private: ,No,
Irrigation Water Rights: ,No,
Farm Credit Service Incl: ,No,
Crops Included: ,No,
Association Fees / Info
Hoa Frequency: Monthly
Hoa Fees: 335
Hoa: 1
Hoa Includes: AssociationManagement, CommonAreas, CableTV, Electricity, Internet, LegalAccounting, MaintenanceGrounds, PestControl, Pools, RecreationFacilities, Sewer, Trash, Water
Community Features: Clubhouse, RecreationArea, LongTermRentalAllowed, Pool, ShortTermRentalAllowed, Waterfront
Assoc Amenities: Clubhouse, PetRestrictions, Elevators
Bathroom Info
Total Baths: 1.00
Fullbaths: 1
Bedroom Info
Building Info
New Construction: No
Levels: One
Year Built: 2007
Mobile Home Remains: ,No,
Zoning: MF
Style: HighRise
Construction Materials: Concrete, Steel
Entry Level: 9
Building Name: Anderson Ocean Club
Buyer Compensation
Exterior Features
Spa: Yes
Patio and Porch Features: Balcony
Spa Features: HotTub
Pool Features: Community, Indoor, OutdoorPool, Private
Foundation: Slab
Exterior Features: Balcony, Elevator, HotTubSpa
Financial
Lease Renewal Option: ,No,
Garage / Parking
Garage: No
Carport: No
Parking Type: Deck
Open Parking: No
Attached Garage: No
Green / Env Info
Interior Features
Floor Cover: Carpet, Tile
Fireplace: No
Laundry Features: WasherHookup
Furnished: Furnished
Interior Features: Furnished, WindowTreatments, EntranceFoyer
Appliances: Dryer, Washer
Lot Info
Lease Considered: ,No,
Lease Assignable: ,No,
Acres: 0.00
Land Lease: No
Lot Description: CityLot, FloodZone
Misc
Pool Private: Yes
Pets Allowed: OwnerOnly, Yes
Offer Compensation
Other School Info
Property Info
County: Horry
View: Yes
Senior Community: No
Stipulation of Sale: None
View: Ocean
Property Sub Type Additional: Condominium
Property Attached: No
Security Features: FireSprinklerSystem, SmokeDetectors
Disclosures: CovenantsRestrictionsDisclosure,SellerDisclosure
Rent Control: No
Construction: Resale
Room Info
Basement: ,No,
Sold Info
Sold Date: 2022-04-29T00:00:00
Sqft Info
Building Sqft: 524
Living Area Source: PublicRecords
Sqft: 474
Tax Info
Unit Info
Unit: 913
Utilities / Hvac
Heating: Central, Electric
Cooling: CentralAir
Electric On Property: No
Cooling: Yes
Utilities Available: CableAvailable, ElectricityAvailable, PhoneAvailable, SewerAvailable, WaterAvailable
Heating: Yes
Water Source: Public
Waterfront / Water
Waterfront: No
Schools
Elem: Myrtle Beach Elementary School
Middle: Myrtle Beach Middle School
High: Myrtle Beach High School
Directions
On Ocean Boulevard drive to 26th avenue north. The Anderson Ocean Club is oceanfront, unit 913.Courtesy of Century 21 The Harrelson Group
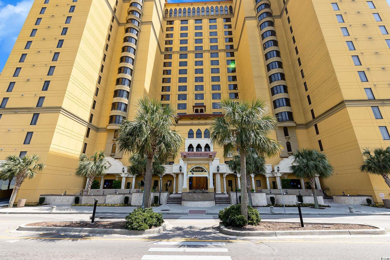
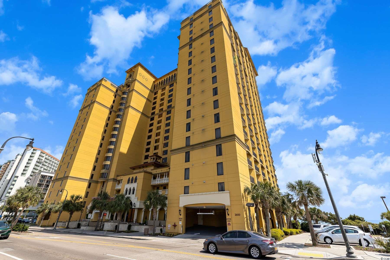
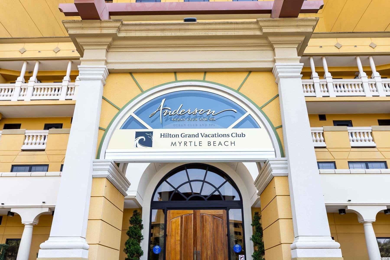
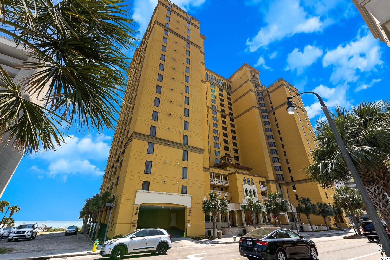
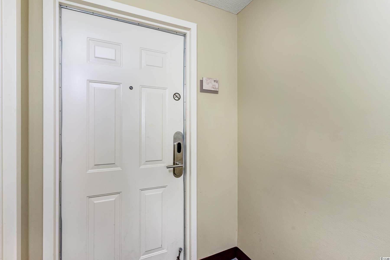
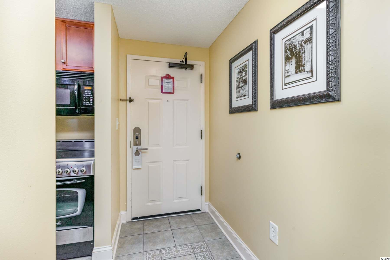
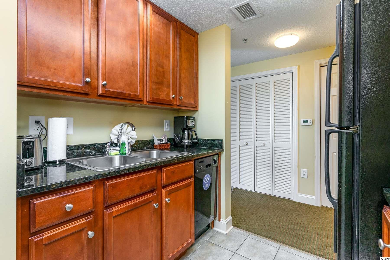
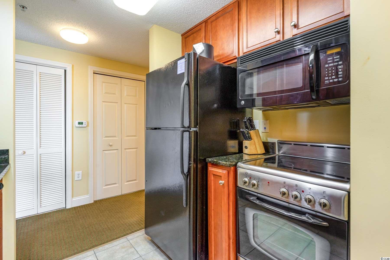
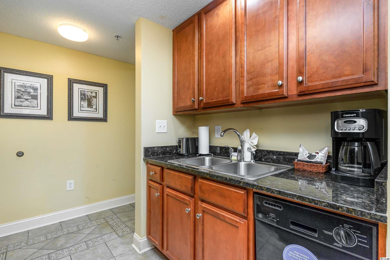
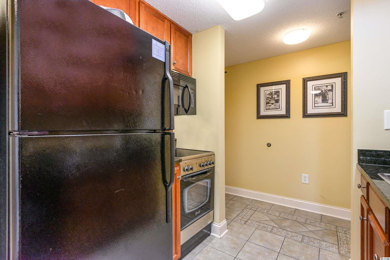
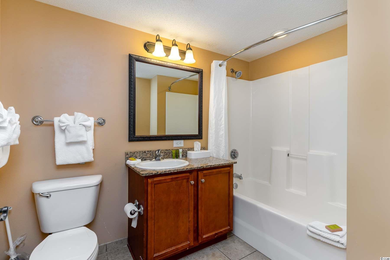
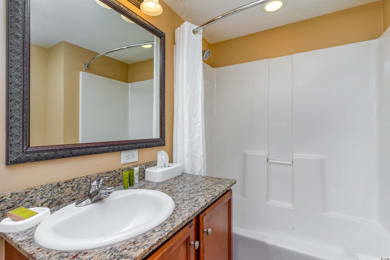
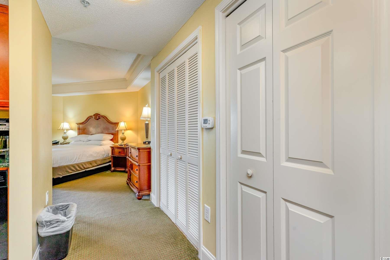
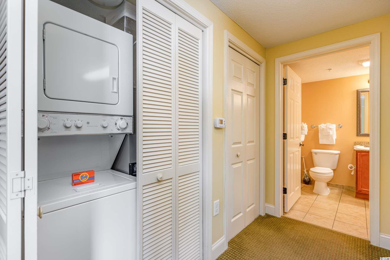
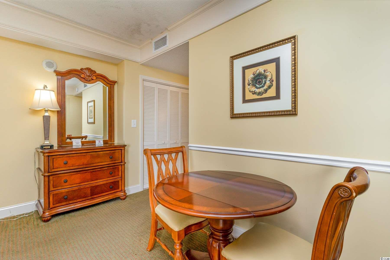
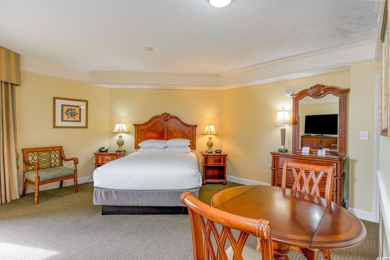
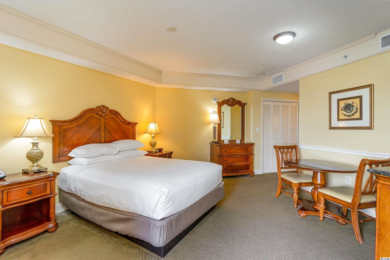
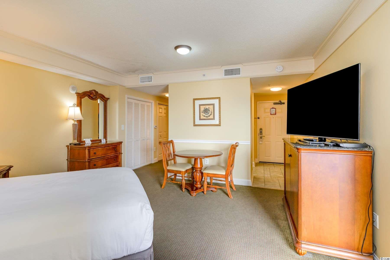
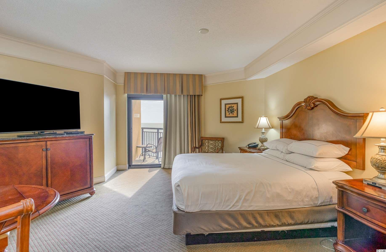
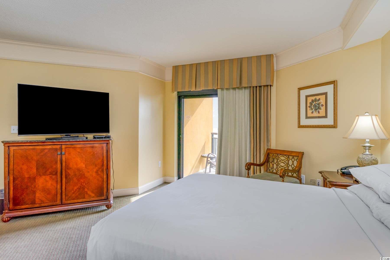
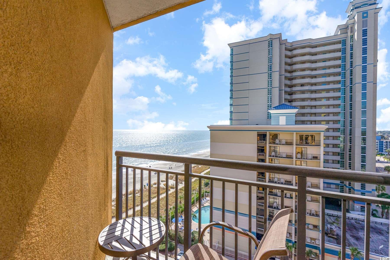
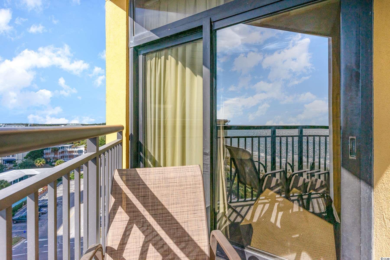
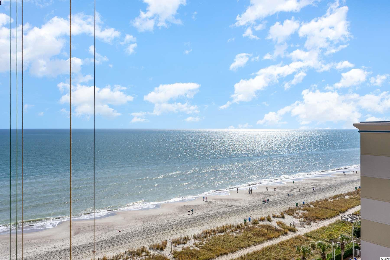
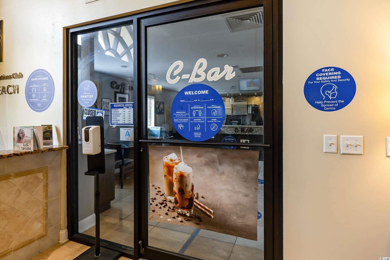
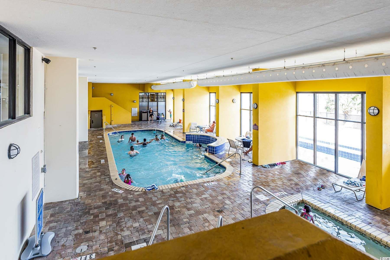
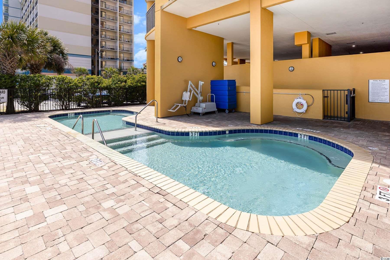
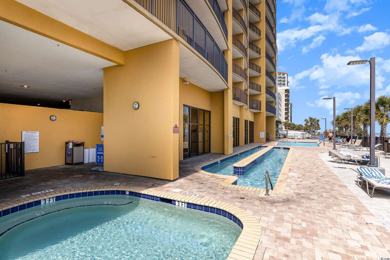
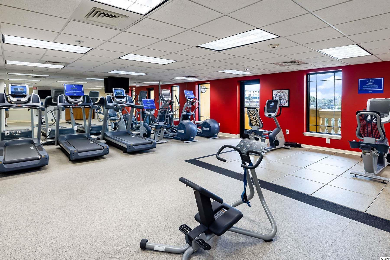
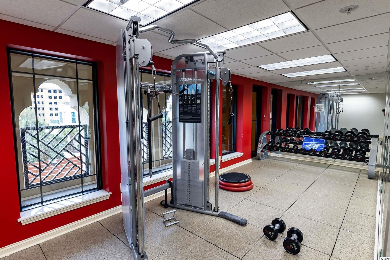
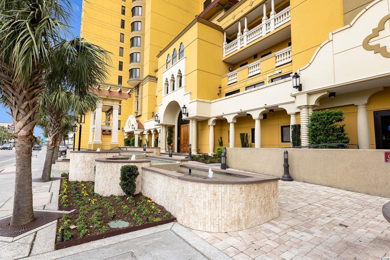
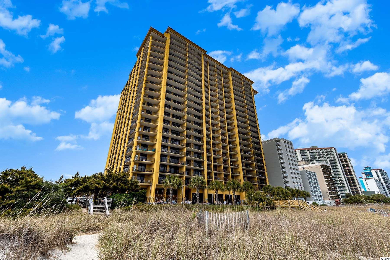
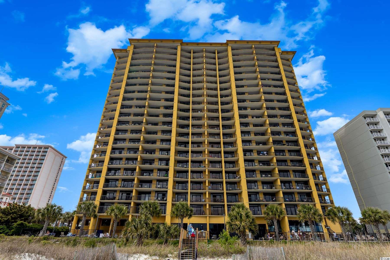
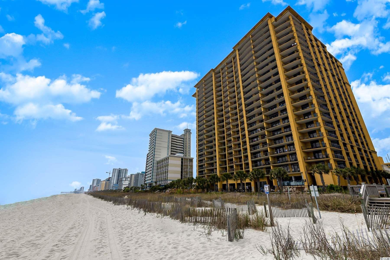
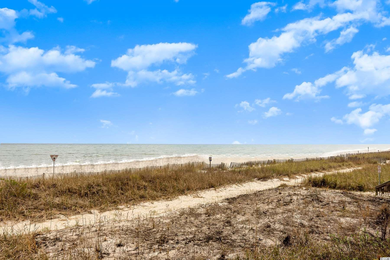

 MLS# 918398
MLS# 918398  Provided courtesy of © Copyright 2024 Coastal Carolinas Multiple Listing Service, Inc.®. Information Deemed Reliable but Not Guaranteed. © Copyright 2024 Coastal Carolinas Multiple Listing Service, Inc.® MLS. All rights reserved. Information is provided exclusively for consumers’ personal, non-commercial use,
that it may not be used for any purpose other than to identify prospective properties consumers may be interested in purchasing.
Images related to data from the MLS is the sole property of the MLS and not the responsibility of the owner of this website.
Provided courtesy of © Copyright 2024 Coastal Carolinas Multiple Listing Service, Inc.®. Information Deemed Reliable but Not Guaranteed. © Copyright 2024 Coastal Carolinas Multiple Listing Service, Inc.® MLS. All rights reserved. Information is provided exclusively for consumers’ personal, non-commercial use,
that it may not be used for any purpose other than to identify prospective properties consumers may be interested in purchasing.
Images related to data from the MLS is the sole property of the MLS and not the responsibility of the owner of this website.