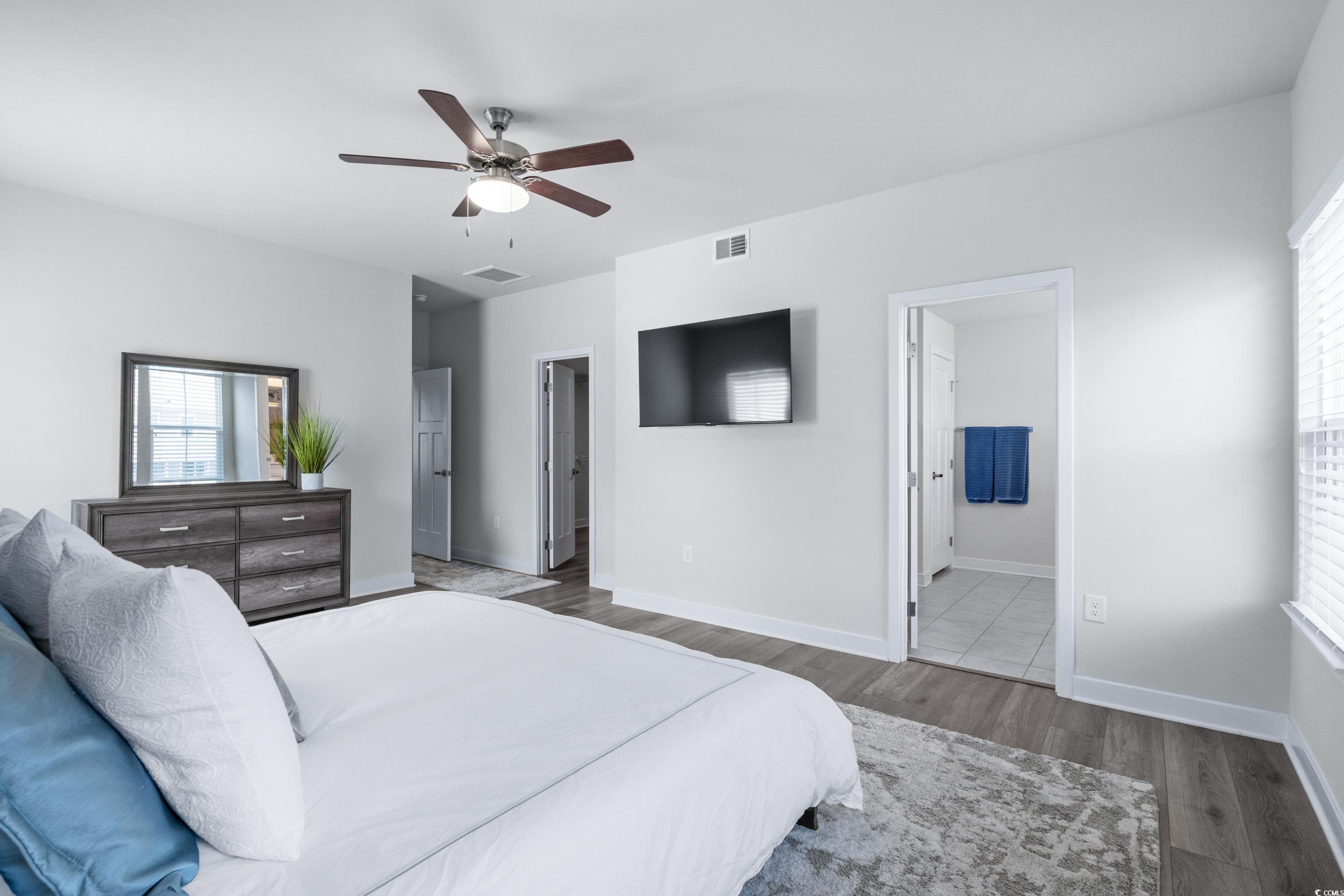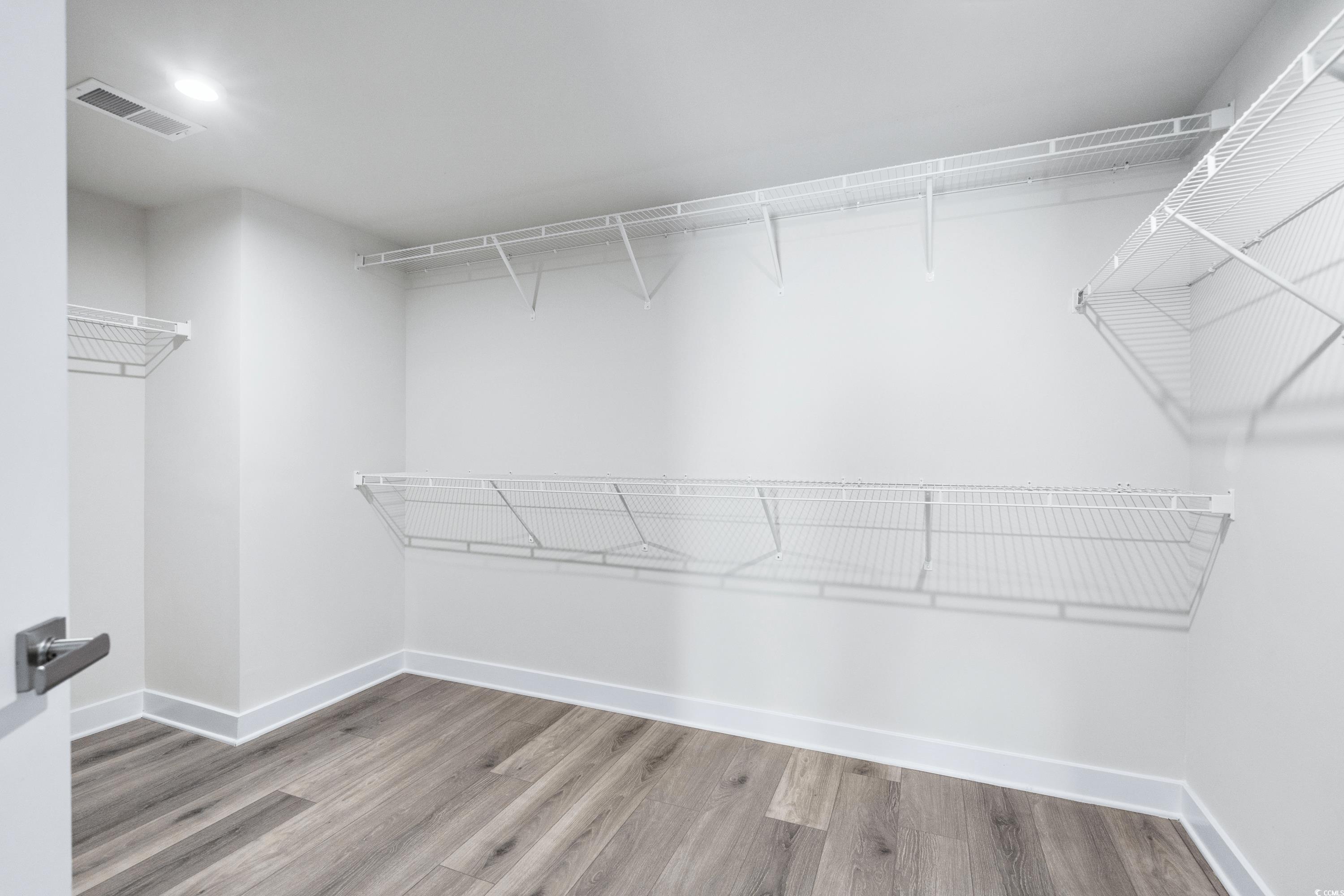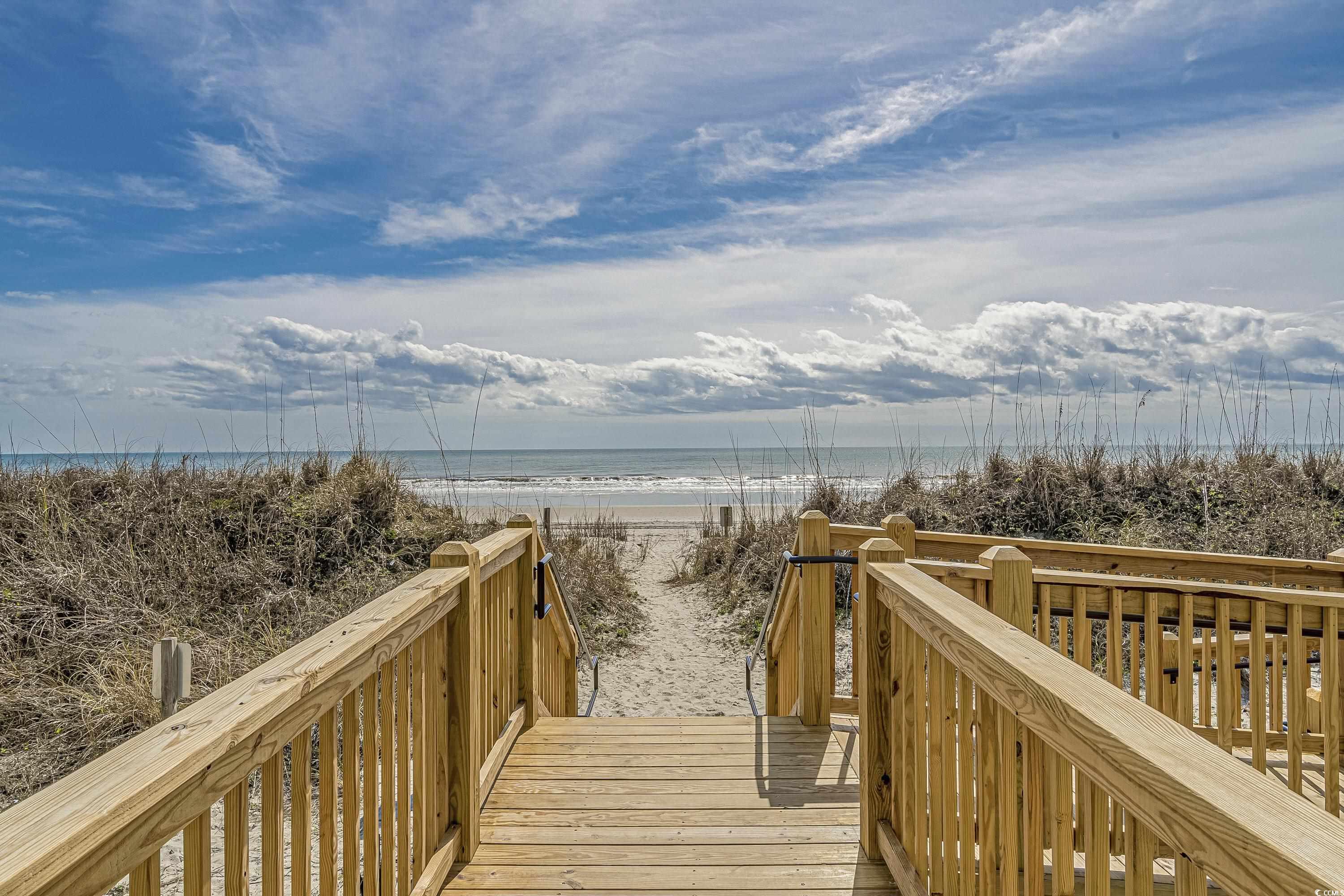2557 Pete Dye Dr. UNIT #801, North Myrtle Beach | The Dye Townhomes - Barefoot Resort
Would you like to see this property? Call Traci at (843) 997-8891 for more information or to schedule a showing. I specialize in North Myrtle Beach, SC Real Estate.
North Myrtle Beach, SC 29582
- 5Beds
- 4Full Baths
- 1Half Baths
- 3,163SqFt
- 2022Year Built
- 801Unit #
- MLS# 2402409
- Residential
- Condominium
- Active
- Approx Time on Market3 months, 3 days
- AreaNorth Myrtle Beach Area--Barefoot Resort
- CountyHorry
- SubdivisionThe Dye Townhomes - Barefoot Resort
Overview
Step into a world of opulence and sophistication with this exquisite FURNISHED 5-bedroom, 4.5-bathroom townhome, prominently situated in the prestigious gated Dye Estates of Barefoot Resort & Golf. Every possible option is included in this sprawling 3,163 heated square foot end-unit, adorned with an additional 770 square feet of breathtaking outdoor living space, perfect for relaxation and entertainment. The ground floor of this stunning townhome unveils a serene bedroom and bath, leading to a sizable screened-in porch that offers peaceful pond views, ideal for unwinding. Ascend to the second floor to discover the heart of the home: a spacious living area and a state-of-the-art gourmet kitchen. Equipped with top-of-the-line stainless appliances, elegant quartz countertops, and pristine white cabinetry, this kitchen is a chef's dream. Extend your living outdoors with a generous covered porch and a extended deck, creating the ultimate setting for hosting memorable gatherings. The third level is a sanctuary of comfort, featuring a luxurious primary bedroom en-suite. This private retreat boasts separate vanities, a deluxe walk-in shower, ample walk-in closet space, and a secluded water closet. Venture to the upper level loft to find an additional bedroom, bathroom, and an impressive rooftop terrace deck, offering panoramic views and endless possibilities for relaxation and entertainment. This townhome also includes a convenient 2-car garage and additional driveway parking. This versatile townhome is perfectly suited as a primary residence, a luxurious vacation getaway, or a highly attractive short-term rental option. Its expansive and elegantly designed spaces make it an ideal choice for group vacations or family retreats. Nestled near the esteemed Dye Clubhouse, it offers unparalleled convenience for golf aficionados, providing easy access to indulge in their beloved sport. This proximity not only enhances the home's appeal for personal enjoyment but also elevates its desirability for potential rental opportunities, catering to those who appreciate the finer aspects of resort-style living. Embrace the resort lifestyle with Barefoot Resort's exclusive amenities, including a newly constructed Oceanfront Cabana, a magnificent 15,000 sq ft saltwater pool alongside the Intracoastal Waterway, four championship golf courses, and a plethora of shopping, dining, brewery, and live events at Barefoot Landing. Enjoy LOWER HOA fees compared to other resort communities. Leave maintenance worries behind as security, lawn care, building insurance, and cable access are all included. A must-see for those seeking the pinnacle of luxury living!
Agriculture / Farm
Grazing Permits Blm: ,No,
Horse: No
Grazing Permits Forest Service: ,No,
Grazing Permits Private: ,No,
Irrigation Water Rights: ,No,
Farm Credit Service Incl: ,No,
Crops Included: ,No,
Association Fees / Info
Hoa Frequency: Monthly
Hoa Fees: 688
Hoa: 1
Hoa Includes: AssociationManagement, CommonAreas, CableTV, Insurance, LegalAccounting, MaintenanceGrounds, PestControl, Pools, Trash
Community Features: Beach, CableTV, GolfCartsOK, Gated, InternetAccess, PrivateBeach, Golf, LongTermRentalAllowed, Pool, ShortTermRentalAllowed
Assoc Amenities: BeachRights, Gated, OwnerAllowedGolfCart, OwnerAllowedMotorcycle, PrivateMembership, PetRestrictions, Security, Trash, CableTV, MaintenanceGrounds
Bathroom Info
Total Baths: 5.00
Halfbaths: 1
Fullbaths: 4
Bedroom Info
Beds: 5
Building Info
New Construction: No
Levels: ThreeOrMore
Year Built: 2022
Mobile Home Remains: ,No,
Zoning: Res
Style: MidRise
Common Walls: EndUnit
Construction Materials: HardiPlankType
Entry Level: 1
Building Name: Building 0008
Buyer Compensation
Exterior Features
Spa: No
Patio and Porch Features: Balcony, RearPorch, Deck, Porch, Screened
Pool Features: Community, OutdoorPool
Foundation: Slab
Exterior Features: Balcony, Deck, Porch
Financial
Lease Renewal Option: ,No,
Garage / Parking
Garage: Yes
Carport: No
Parking Type: TwoCarGarage, Private, GarageDoorOpener
Open Parking: No
Attached Garage: No
Garage Spaces: 2
Green / Env Info
Interior Features
Floor Cover: Carpet, LuxuryVinylPlank, Tile, Wood
Fireplace: No
Laundry Features: WasherHookup
Furnished: Furnished
Interior Features: Furnished, WindowTreatments, EntranceFoyer, HighSpeedInternet, Loft
Appliances: Dryer, Washer
Lot Info
Lease Considered: ,No,
Lease Assignable: ,No,
Acres: 0.00
Land Lease: No
Lot Description: NearGolfCourse, LakeFront, Pond, Rectangular
Misc
Pool Private: No
Pets Allowed: OwnerOnly, Yes
Offer Compensation
Other School Info
Property Info
County: Horry
View: Yes
Senior Community: No
Stipulation of Sale: None
View: Lake, Pond
Property Sub Type Additional: Condominium
Property Attached: No
Security Features: SecuritySystem, GatedCommunity, SmokeDetectors, SecurityService
Disclosures: CovenantsRestrictionsDisclosure
Rent Control: No
Construction: Resale
Room Info
Basement: ,No,
Sold Info
Sqft Info
Building Sqft: 4306
Living Area Source: Builder
Sqft: 3163
Tax Info
Unit Info
Unit: 801
Utilities / Hvac
Heating: Central, Electric
Cooling: CentralAir
Electric On Property: No
Cooling: Yes
Utilities Available: CableAvailable, ElectricityAvailable, PhoneAvailable, SewerAvailable, UndergroundUtilities, WaterAvailable, HighSpeedInternetAvailable, TrashCollection
Heating: Yes
Water Source: Public
Waterfront / Water
Waterfront: Yes
Waterfront Features: Pond
Directions
From SC-31 N take the Water Tower Road exit. Turn left onto Water Tower Rd. Turn right onto Club Course Drive. To left at the gated entrance to the Dye Club. Turn left toward the Dye Townhomes and stay straight until you see Ryan Home signage. Turn left into the neighborhoodCourtesy of Re/max Southern Shores - Cell: 843-685-3191








































 Provided courtesy of © Copyright 2024 Coastal Carolinas Multiple Listing Service, Inc.®. Information Deemed Reliable but Not Guaranteed. © Copyright 2024 Coastal Carolinas Multiple Listing Service, Inc.® MLS. All rights reserved. Information is provided exclusively for consumers’ personal, non-commercial use,
that it may not be used for any purpose other than to identify prospective properties consumers may be interested in purchasing.
Images related to data from the MLS is the sole property of the MLS and not the responsibility of the owner of this website.
Provided courtesy of © Copyright 2024 Coastal Carolinas Multiple Listing Service, Inc.®. Information Deemed Reliable but Not Guaranteed. © Copyright 2024 Coastal Carolinas Multiple Listing Service, Inc.® MLS. All rights reserved. Information is provided exclusively for consumers’ personal, non-commercial use,
that it may not be used for any purpose other than to identify prospective properties consumers may be interested in purchasing.
Images related to data from the MLS is the sole property of the MLS and not the responsibility of the owner of this website.