2543 Great Scott Dr., Myrtle Beach | Berkshire Forest-Carolina Forest
Would you like to see this property? Call Traci at (843) 997-8891 for more information or to schedule a showing. I specialize in Myrtle Beach, SC Real Estate.
Myrtle Beach, SC 29579
- 3Beds
- 3Full Baths
- N/AHalf Baths
- 2,480SqFt
- 2015Year Built
- 0.19Acres
- MLS# 2310071
- Residential
- Detached
- Sold
- Approx Time on Market2 months, 30 days
- AreaMyrtle Beach Area--Carolina Forest
- CountyHorry
- SubdivisionBerkshire Forest-Carolina Forest
Overview
This is your chance to live in Berkshire Forest - a resort-style community just minutes away from everything and only 15 minutes to the beach! Welcome to the highly desirable Dunwoody Way floor plan - boasting 3 bedrooms, 3 full baths, with a large office situated on a prime homesite that backs up to picturesque woods. Step inside to discover the impressive open floor concept, thoughtfully designed to maximize space and functionality. Social gatherings will be a breeze with the seamless flow between the living areas, providing the perfect setting for entertaining. Privacy is paramount, with well-separated bedrooms, each featuring its own private bath, ensuring a comfortable retreat for overnight guests. The corner placement of the three bedrooms offers ample separation for guests and relatives, while the large guest suite and owner's bath with a custom tiled zero-entry ""Super Shower"" cater to their needs. This home encompasses all the space you require, including a private office and a generously sized screened lanai overlooking the tranquil woods. This home offers outdoor culinary convenience with a natural gas grill connection on the patio, perfect for hosting memorable barbecues. Inside, the great room features a cutting-edge surround sound 7-channel speaker system, creating an immersive audio experience for entertaining guests or unwinding in your personal sanctuary. There's also 9ft ceilings throughout and pull down stairs in the garage for additional attic storage. The laundry room boasts custom cabinets with sink, adding convenience and storage options. The 2.5-car garage provides ample space, with an additional bay for golf cart storage, complete with a ""smart home"" garage door opener for remote control. The chef's dream kitchen features built-in gourmet stainless steel appliances, a 5-burner natural gas cooktop, an extended luxury kitchen island, granite countertops, and a spacious walk-in pantry. Upgraded hardwood and tile flooring add a touch of elegance to the living spaces. Enjoy cozy evenings by the fireplace, adorned with a granite surround, and appreciate the finer details such as two-piece crown molding, high baseboards, wainscoting accents and tray and coffered ceilings, Notably, this home features radiant barrier roof sheeting, an advanced roofing material that provides exceptional thermal insulation, reflecting radiant heat and optimizing energy efficiency and comfort within the home. The owner's suite offers a tray ceiling and a captivating view of the adjacent nature preserve, while the massive walk-in closet is equipped with custom-built shelving for organization. This home has been adorned with numerous additional extras that must be seen to truly appreciate the beauty and value it offers. Don't miss this incredible opportunity to make this exceptional residence your own! ---------------- Want to spend the afternoon in the lazy river? Grab your inner tube and take a short golf cart trip to the Amenity Center Complex! Have some friends in town? Head over to the pickleball courts and enjoy a game on the new courts. Berkshire Forest is an established community located in the Carolina Forest area of Myrtle Beach. This highly sought after community is walking distance to River Oaks Elementary and offers 2 amenity centers, clubhouse, a resort style pool, lazy river, lap pool, dog park, tennis courts, pickleball courts, nature walking trail, and fishing lake.
Sale Info
Listing Date: 05-22-2023
Sold Date: 08-22-2023
Aprox Days on Market:
2 month(s), 30 day(s)
Listing Sold:
7 month(s), 28 day(s) ago
Asking Price: $539,900
Selling Price: $495,000
Price Difference:
Reduced By $5,000
Agriculture / Farm
Grazing Permits Blm: ,No,
Horse: No
Grazing Permits Forest Service: ,No,
Grazing Permits Private: ,No,
Irrigation Water Rights: ,No,
Farm Credit Service Incl: ,No,
Crops Included: ,No,
Association Fees / Info
Hoa Frequency: Monthly
Hoa Fees: 120
Hoa: No
Bathroom Info
Total Baths: 3.00
Fullbaths: 3
Bedroom Info
Beds: 3
Building Info
New Construction: No
Levels: One
Year Built: 2015
Mobile Home Remains: ,No,
Zoning: Res
Style: Ranch
Construction Materials: VinylSiding
Builders Name: Pulte Homes
Builder Model: Dunwoody Way
Buyer Compensation
Exterior Features
Spa: No
Patio and Porch Features: RearPorch, Patio, Porch, Screened
Foundation: Slab
Exterior Features: Porch, Patio
Financial
Lease Renewal Option: ,No,
Garage / Parking
Parking Capacity: 5
Garage: Yes
Carport: No
Parking Type: Attached, Garage, TwoCarGarage, GarageDoorOpener
Open Parking: No
Attached Garage: Yes
Garage Spaces: 2
Green / Env Info
Interior Features
Floor Cover: Carpet, Tile, Wood
Fireplace: No
Laundry Features: WasherHookup
Furnished: Unfurnished
Interior Features: BedroomonMainLevel, InLawFloorplan, KitchenIsland, StainlessSteelAppliances, SolidSurfaceCounters
Appliances: Dishwasher, Disposal, Microwave, Refrigerator, RangeHood, Dryer, Washer
Lot Info
Lease Considered: ,No,
Lease Assignable: ,No,
Acres: 0.19
Land Lease: No
Lot Description: Rectangular
Misc
Pool Private: No
Offer Compensation
Other School Info
Property Info
County: Horry
View: No
Senior Community: No
Stipulation of Sale: None
Property Sub Type Additional: Detached
Property Attached: No
Security Features: SmokeDetectors
Rent Control: No
Construction: Resale
Room Info
Basement: ,No,
Sold Info
Sold Date: 2023-08-22T00:00:00
Sqft Info
Building Sqft: 3100
Living Area Source: Estimated
Sqft: 2480
Tax Info
Unit Info
Utilities / Hvac
Heating: ForcedAir, Gas
Cooling: CentralAir
Electric On Property: No
Cooling: Yes
Utilities Available: ElectricityAvailable, NaturalGasAvailable, SewerAvailable, UndergroundUtilities, WaterAvailable
Heating: Yes
Water Source: Public
Waterfront / Water
Waterfront: No
Courtesy of Living South Realty
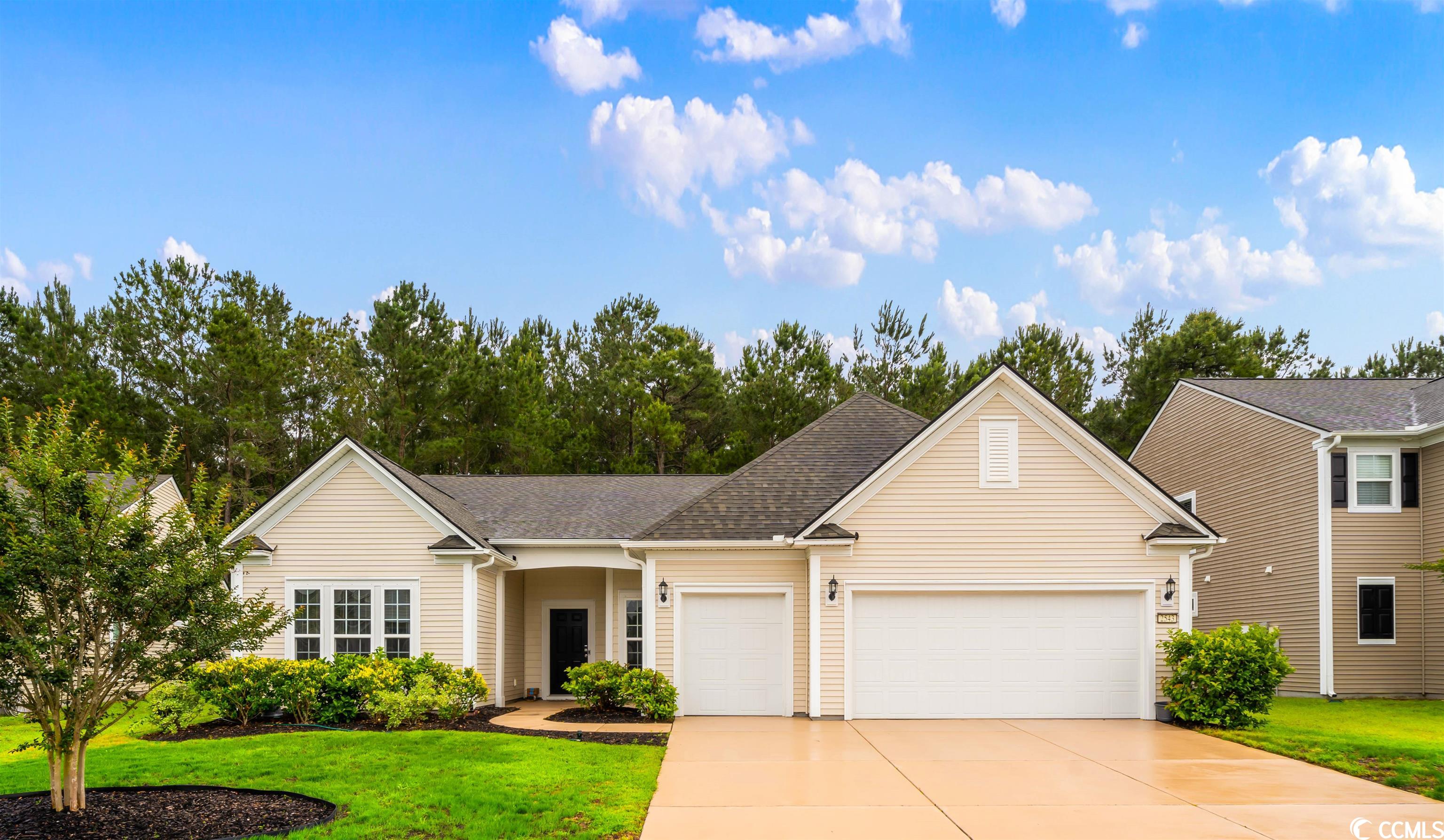

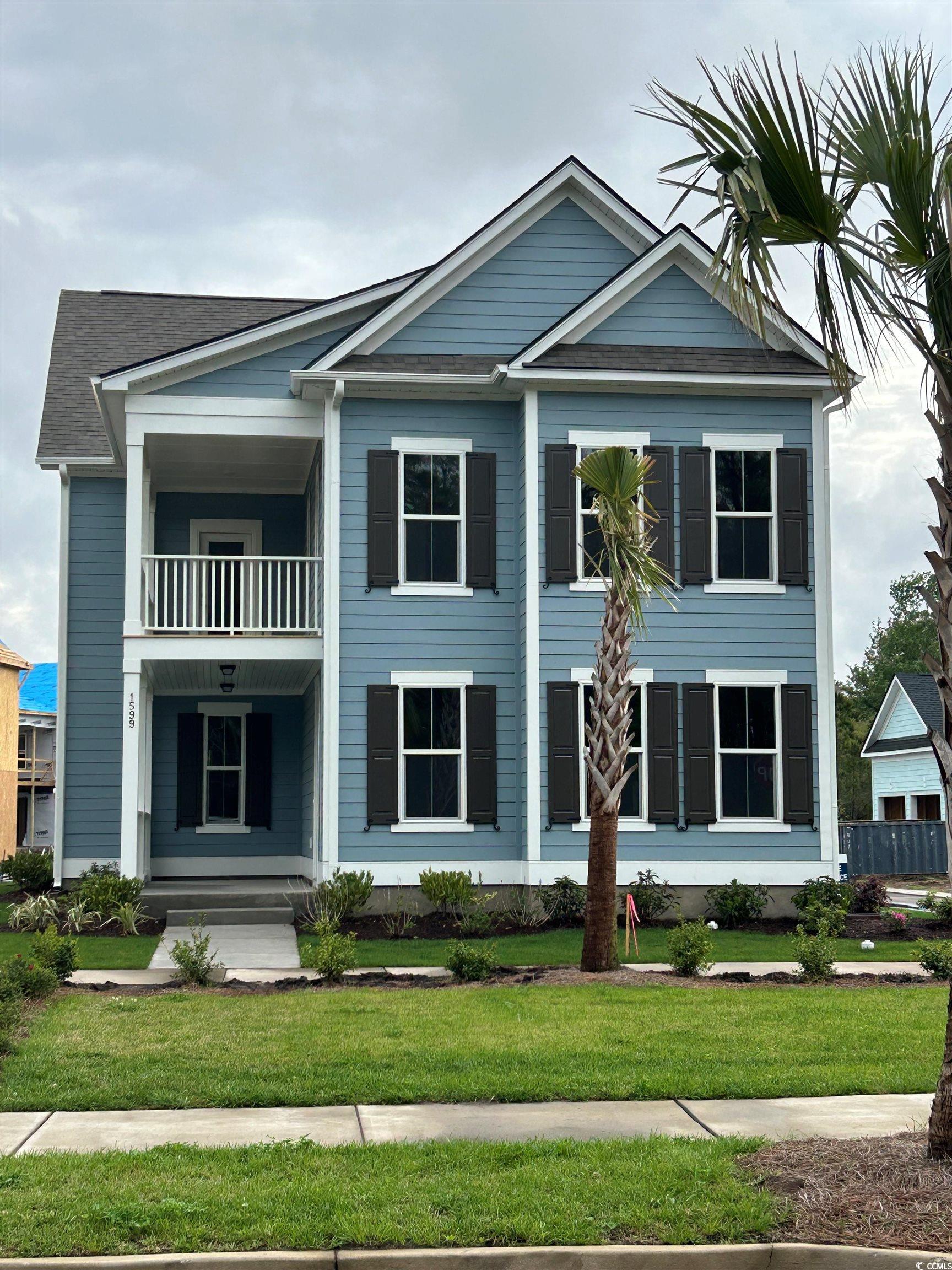
 MLS# 2408291
MLS# 2408291 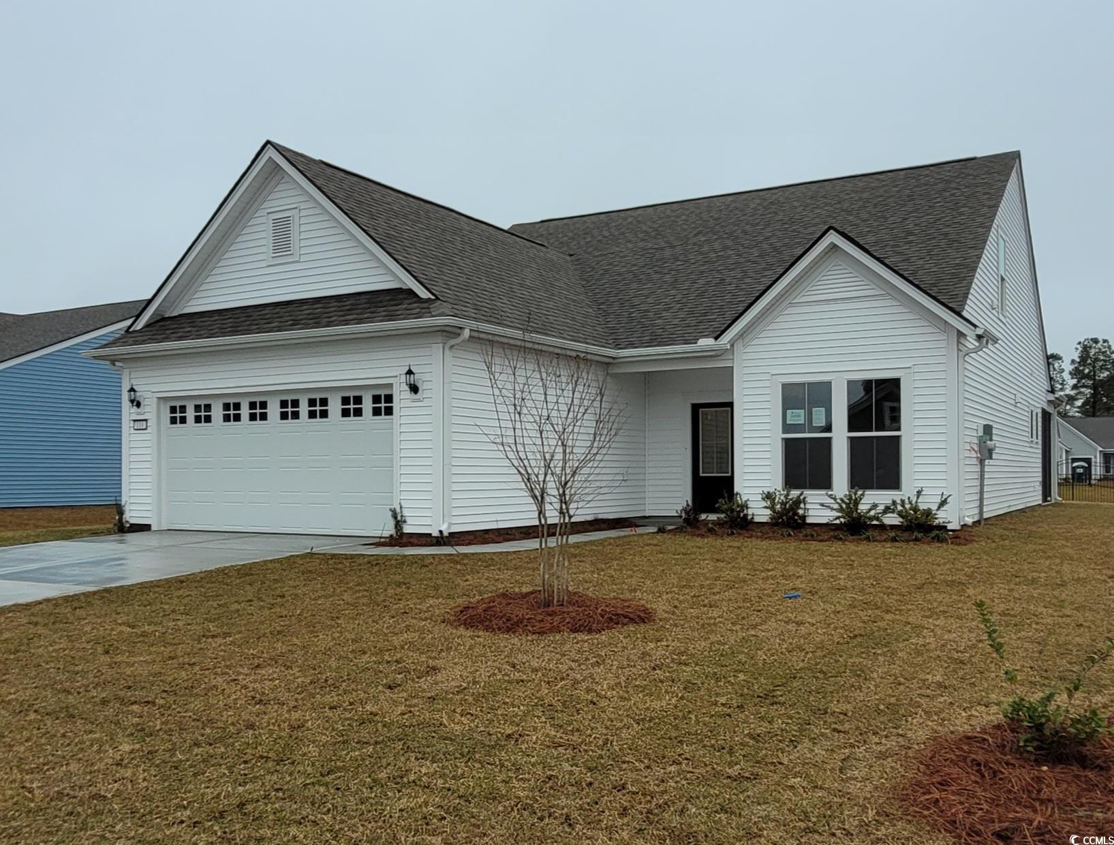
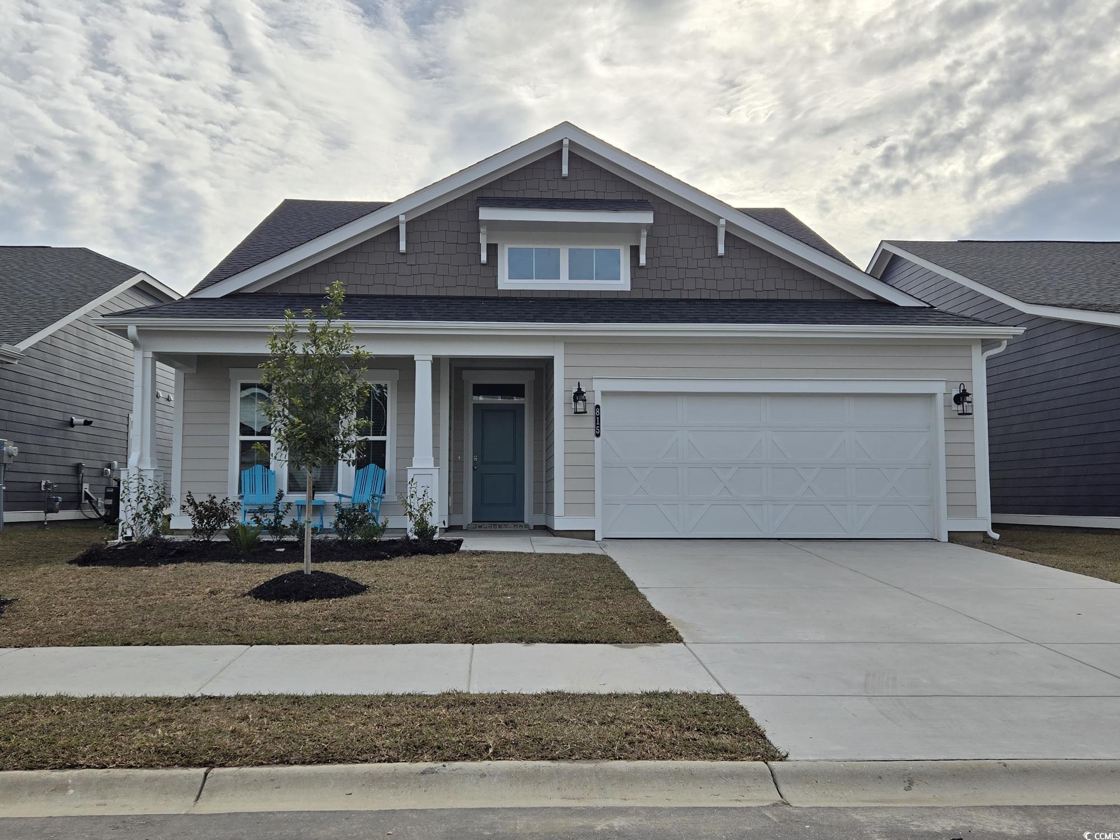
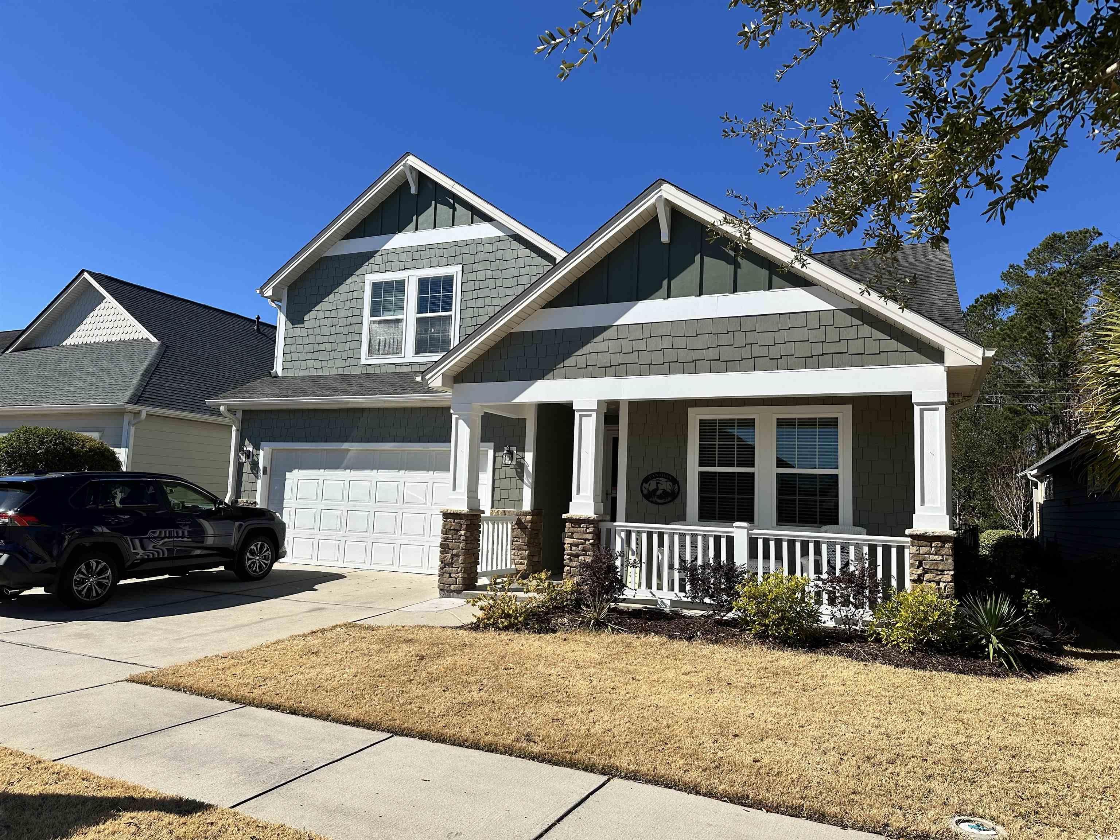
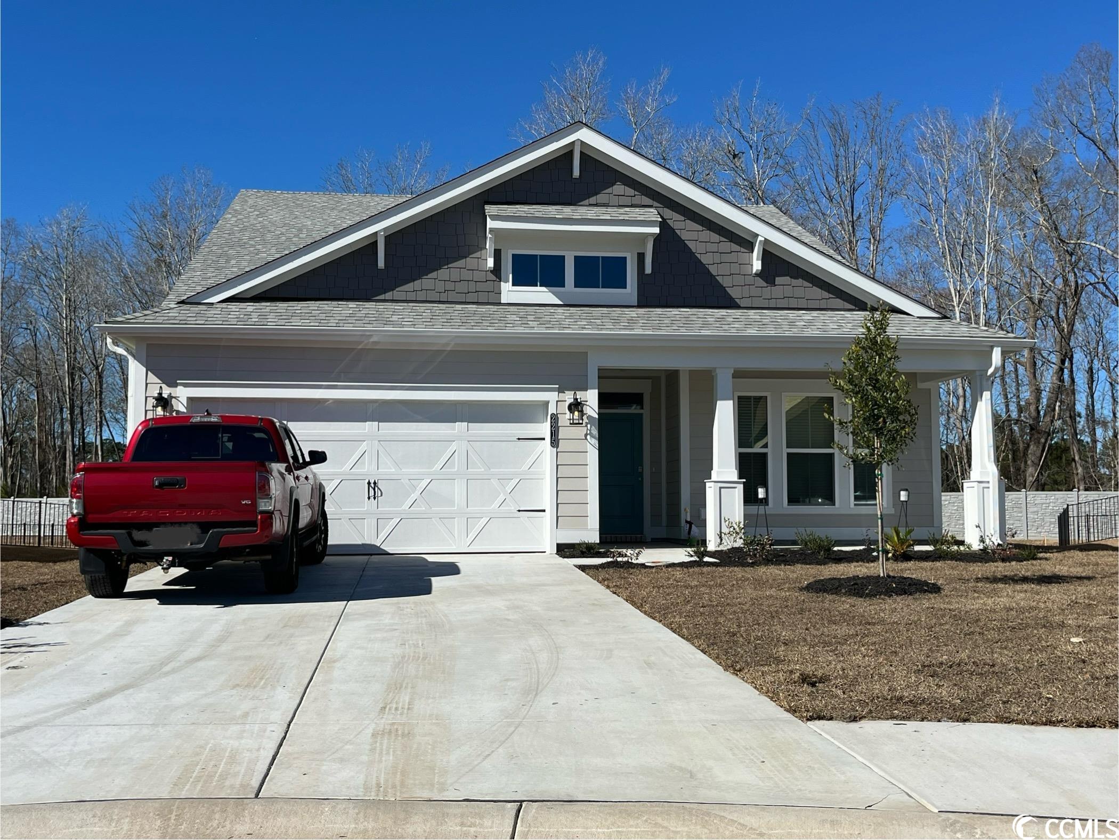
 Provided courtesy of © Copyright 2024 Coastal Carolinas Multiple Listing Service, Inc.®. Information Deemed Reliable but Not Guaranteed. © Copyright 2024 Coastal Carolinas Multiple Listing Service, Inc.® MLS. All rights reserved. Information is provided exclusively for consumers’ personal, non-commercial use,
that it may not be used for any purpose other than to identify prospective properties consumers may be interested in purchasing.
Images related to data from the MLS is the sole property of the MLS and not the responsibility of the owner of this website.
Provided courtesy of © Copyright 2024 Coastal Carolinas Multiple Listing Service, Inc.®. Information Deemed Reliable but Not Guaranteed. © Copyright 2024 Coastal Carolinas Multiple Listing Service, Inc.® MLS. All rights reserved. Information is provided exclusively for consumers’ personal, non-commercial use,
that it may not be used for any purpose other than to identify prospective properties consumers may be interested in purchasing.
Images related to data from the MLS is the sole property of the MLS and not the responsibility of the owner of this website.