245 Clover Leaf Dr., Longs | Lakes At Plantation Pines
Would you like to see this property? Call Traci at (843) 997-8891 for more information or to schedule a showing. I specialize in Longs, SC Real Estate.
Longs, SC 29568
- 3Beds
- 3Full Baths
- N/AHalf Baths
- 3,201SqFt
- 2009Year Built
- 0.00Acres
- MLS# 1520812
- Residential
- Detached
- Sold
- Approx Time on Market6 months, 4 days
- AreaConway To Longs Area--Between Rt 90 & Waccamaw River
- CountyHorry
- SubdivisionLakes At Plantation Pines
Overview
This home is an unbelievable value. Serving as the former model home for the Lakes Section of Plantation Pines, there was NO UPGRADE that was left out on this home. When you walk in you will notice right off the difference that a great floor plan can make. With a wide open floor plan, tons of natural light, wood floors, high ceilings and beautiful finishes, this is a home that won't need upgrades/updates for years. One whole side of the home is your sprawling Master Suite. There is a large master bedroom with plenty of room for a king bed and a space for a sitting area. His and her closets are conveniently located between the Master Bedroom and your very own Spa Bath. There is a Roman style tub in the center of the Master Bath, as well as a convenient Walk-thru shower that is typically found in homes at twice the price point of this home. Offering a true split bedroom floor plan, the 2nd and 3rd bedroom are located on the other end of the home offering the kids or guests their own privacy away from the main living area. The kitchen is a dream with plenty of counter and cook space, abundant cabinets, an eat in kitchen and a more formal area that offers additional seating for dinner or entertaining. Granite throughout the home, and beautiful cabinets, brushed nickel hardware, tile backsplash, all lend to the high end appearance throughout this home. Upstairs you will find a HUGE bonus room with a full bath which would be the perfect guest suite, media room, play room etc. There is a unique balcony off the back of the upstairs bonus room as well. Being the former model home the garage was converted to an tiled office area that is set up currently as an additional living room, with large storage closets and an additional office area. If you are looking for flex space on the ground floor for a home office, craft room, kids play room etc. this is a perfect solution. If you prefer to have the garage back it's as simple as removing a couple of temporary walls and installing a new garage door. The sellers have already had this priced out for you, and would even consider completing the work prior to close under the right contract conditions and terms. If the garage was converted back it would be the nicest one in town offering tile floors, fully painted and dressed up as living space. Outside you'll find beautiful landscaping, sprinkler system, a gorgeous screen room with plenty of outdoor space and connecting patios that span the entire back side of the home.
Sale Info
Listing Date: 10-23-2015
Sold Date: 04-28-2016
Aprox Days on Market:
6 month(s), 4 day(s)
Listing Sold:
8 Year(s), 1 month(s), 19 day(s) ago
Asking Price: $249,000
Selling Price: $244,000
Price Difference:
Reduced By $5,000
Agriculture / Farm
Grazing Permits Blm: ,No,
Horse: No
Grazing Permits Forest Service: ,No,
Grazing Permits Private: ,No,
Irrigation Water Rights: ,No,
Farm Credit Service Incl: ,No,
Crops Included: ,No,
Association Fees / Info
Hoa Frequency: Monthly
Hoa Fees: 94
Hoa: 1
Hoa Includes: CommonAreas, CableTV, Pools, Trash
Community Features: Clubhouse, Pool, RecreationArea, LongTermRentalAllowed
Assoc Amenities: Clubhouse, OwnerAllowedMotorcycle, Pool
Bathroom Info
Total Baths: 3.00
Fullbaths: 3
Bedroom Info
Beds: 3
Building Info
New Construction: No
Levels: OneandOneHalf
Year Built: 2009
Mobile Home Remains: ,No,
Zoning: Res
Style: Traditional
Construction Materials: Masonry, VinylSiding
Buyer Compensation
Exterior Features
Spa: No
Patio and Porch Features: Balcony, RearPorch, FrontPorch, Porch, Screened
Pool Features: Association, Community
Foundation: Slab
Exterior Features: Balcony, SprinklerIrrigation, Porch
Financial
Lease Renewal Option: ,No,
Garage / Parking
Parking Capacity: 4
Garage: No
Carport: No
Parking Type: ConvertedGarage
Open Parking: No
Attached Garage: No
Green / Env Info
Green Energy Efficient: Doors, Windows
Interior Features
Floor Cover: Carpet, Tile, Wood
Door Features: InsulatedDoors, StormDoors
Fireplace: Yes
Laundry Features: WasherHookup
Furnished: Unfurnished
Interior Features: Attic, Fireplace, PermanentAtticStairs, SplitBedrooms, WindowTreatments, BreakfastBar, BedroomonMainLevel, BreakfastArea, EntranceFoyer, KitchenIsland, StainlessSteelAppliances, SolidSurfaceCounters
Appliances: Disposal, Microwave, Range, Refrigerator
Lot Info
Lease Considered: ,No,
Lease Assignable: ,No,
Acres: 0.00
Land Lease: No
Lot Description: OutsideCityLimits, Rectangular
Misc
Pool Private: No
Offer Compensation
Other School Info
Property Info
County: Horry
View: No
Senior Community: No
Stipulation of Sale: None
Property Sub Type Additional: Detached
Property Attached: No
Security Features: SecuritySystem, SmokeDetectors
Disclosures: CovenantsRestrictionsDisclosure,SellerDisclosure
Rent Control: No
Construction: Resale
Room Info
Basement: ,No,
Sold Info
Sold Date: 2016-04-28T00:00:00
Sqft Info
Building Sqft: 3701
Sqft: 3201
Tax Info
Tax Legal Description: Lot 287
Unit Info
Utilities / Hvac
Heating: Central, Electric
Cooling: CentralAir
Electric On Property: No
Cooling: Yes
Utilities Available: CableAvailable, ElectricityAvailable, PhoneAvailable, SewerAvailable, WaterAvailable
Heating: Yes
Water Source: Public
Waterfront / Water
Waterfront: No
Courtesy of Century 21 The Harrelson Group
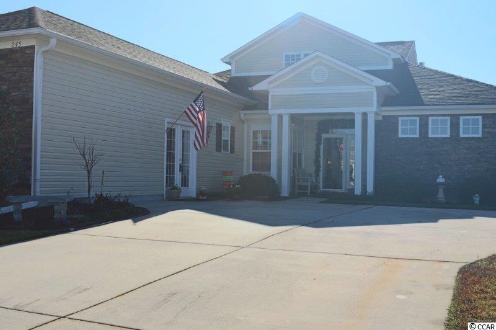
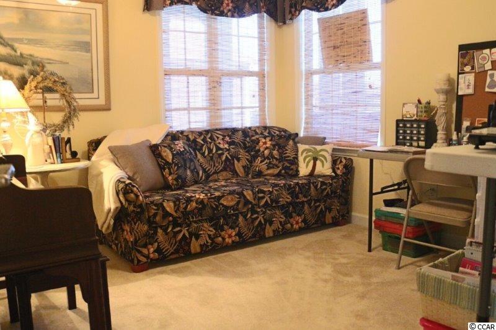
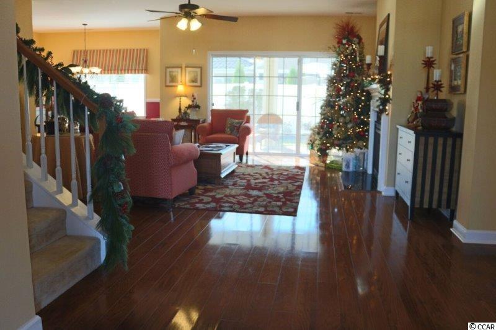
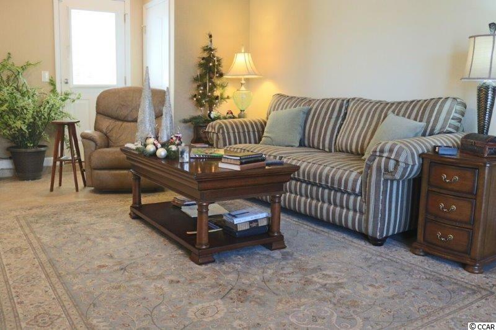
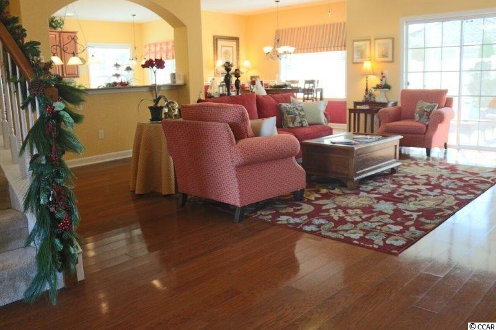
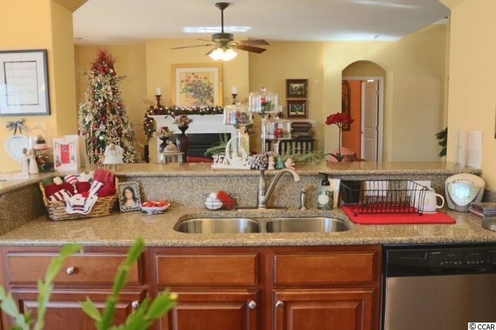
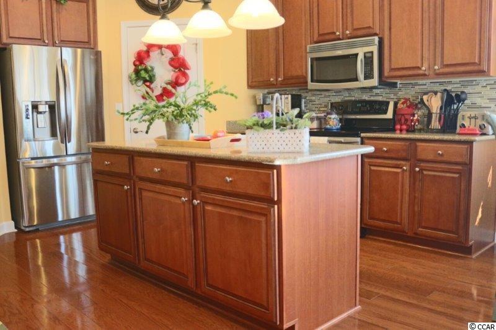
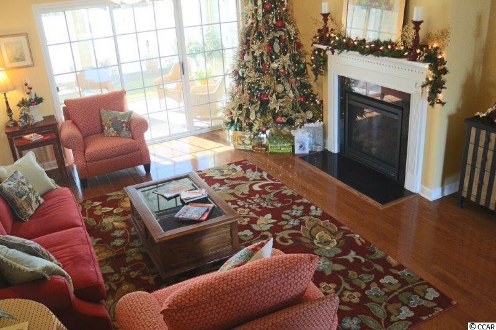
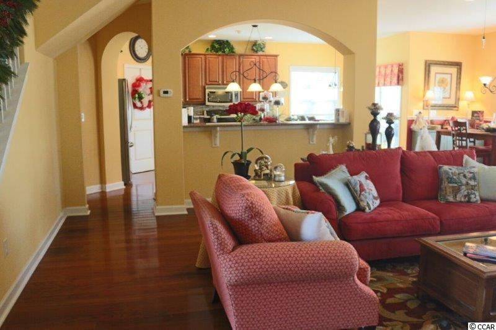
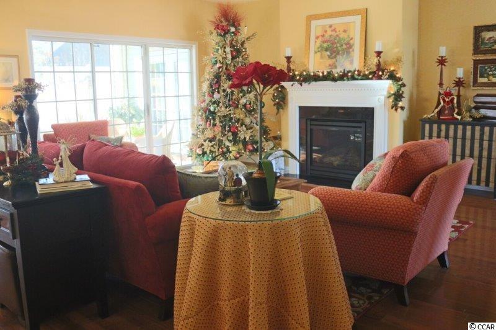
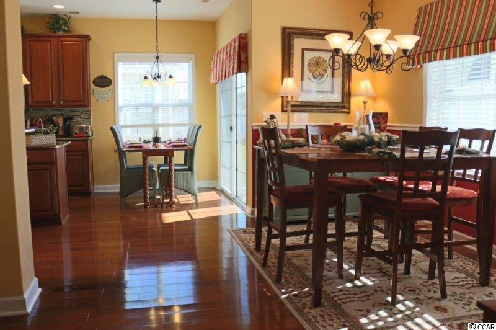
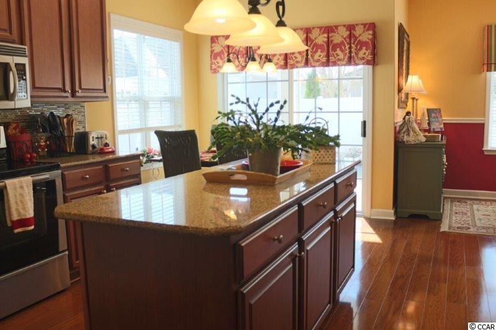
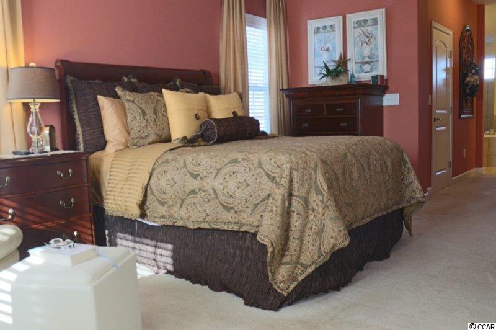
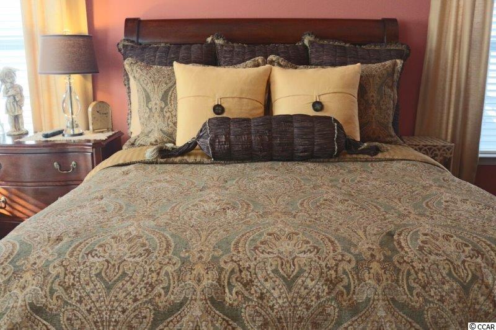
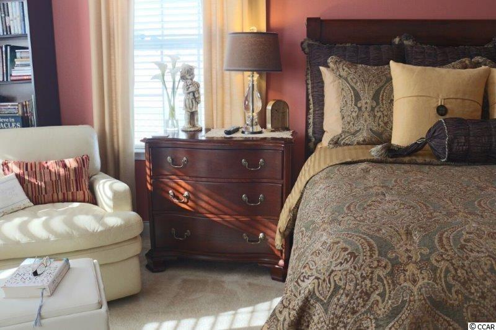
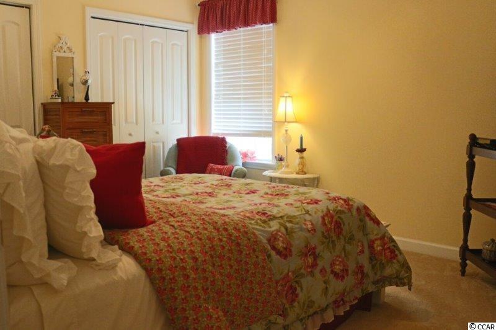
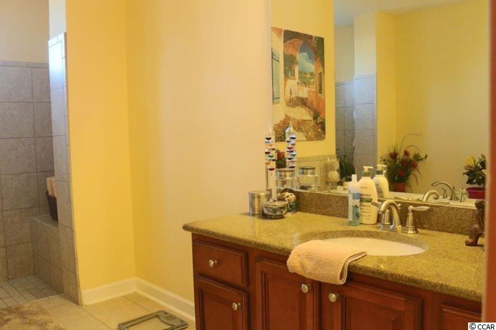
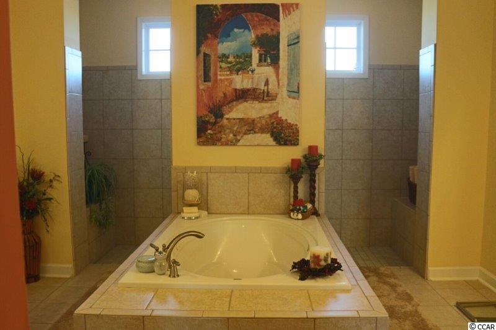
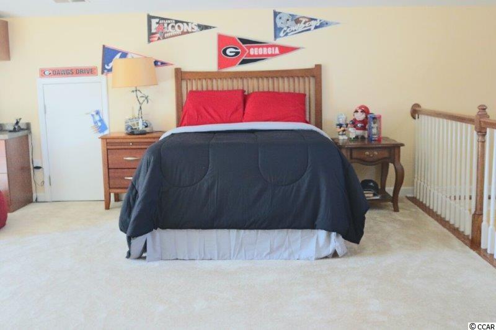
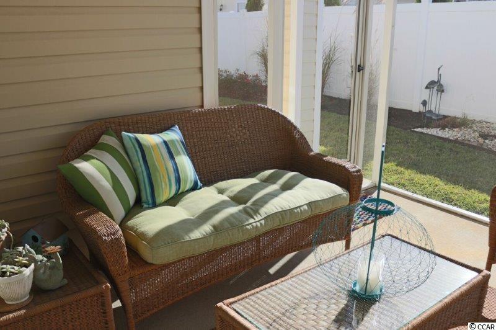
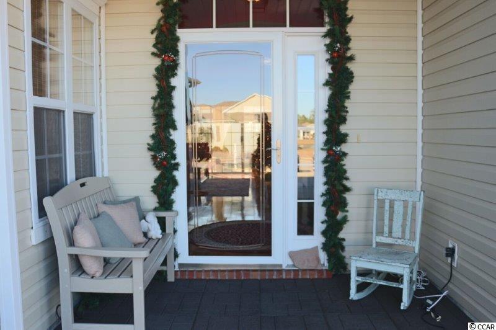

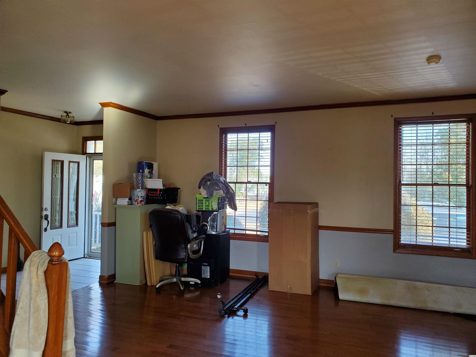
 MLS# 2200144
MLS# 2200144 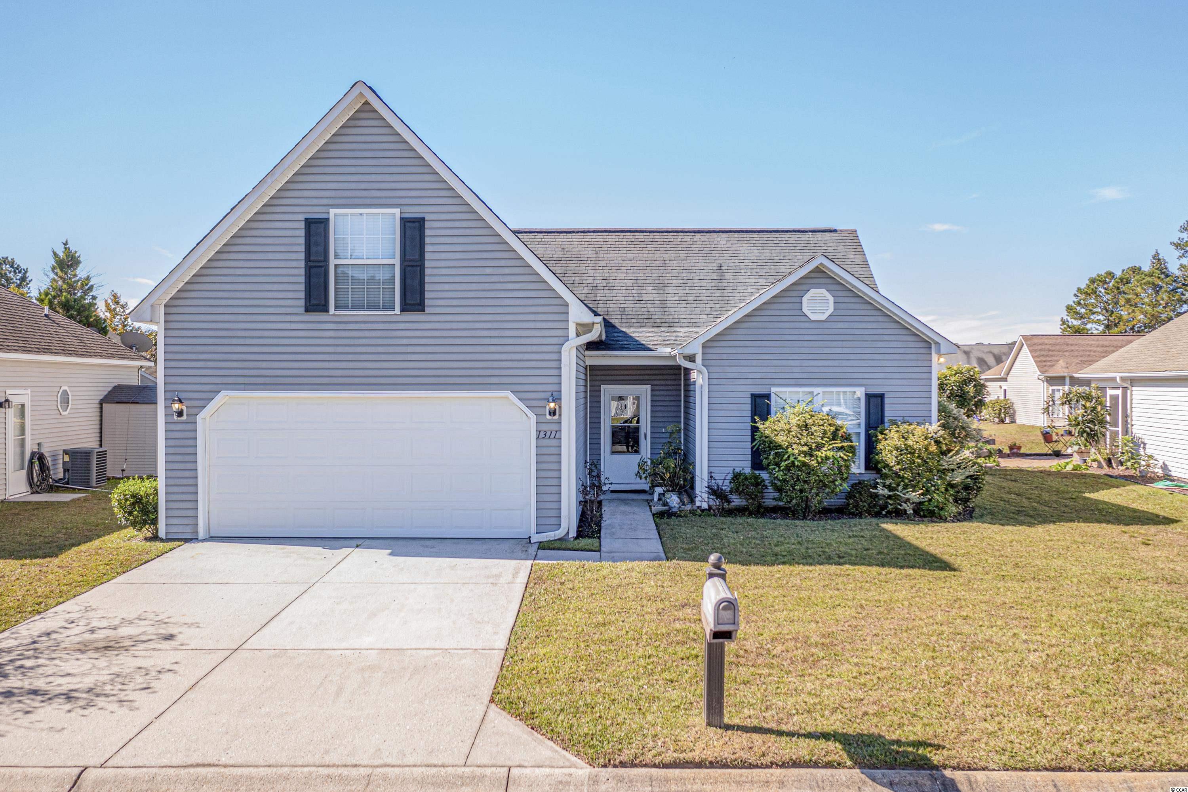
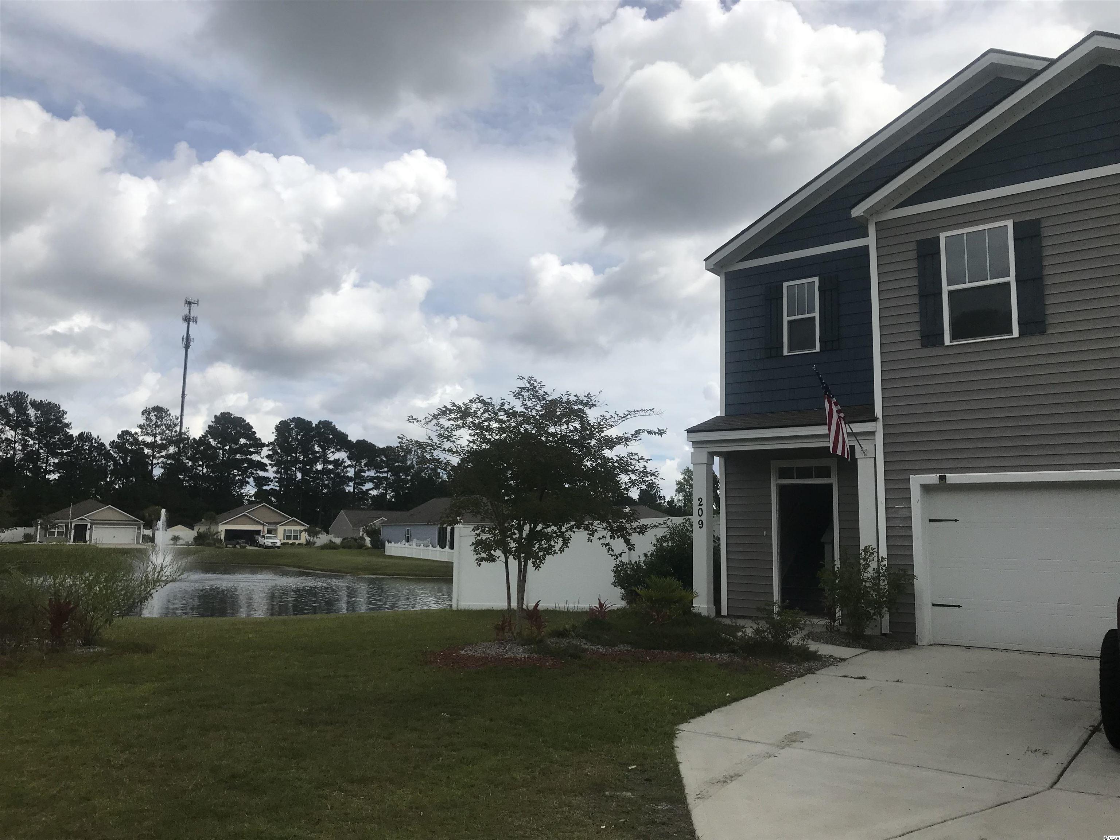
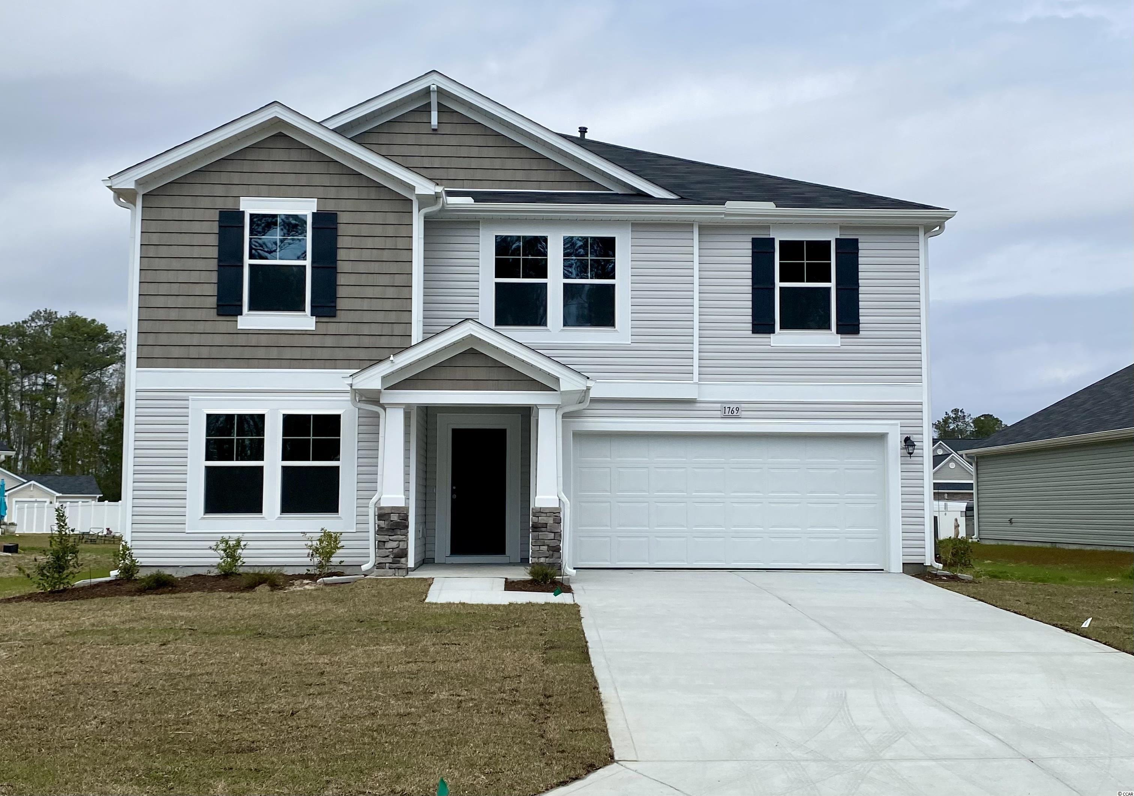
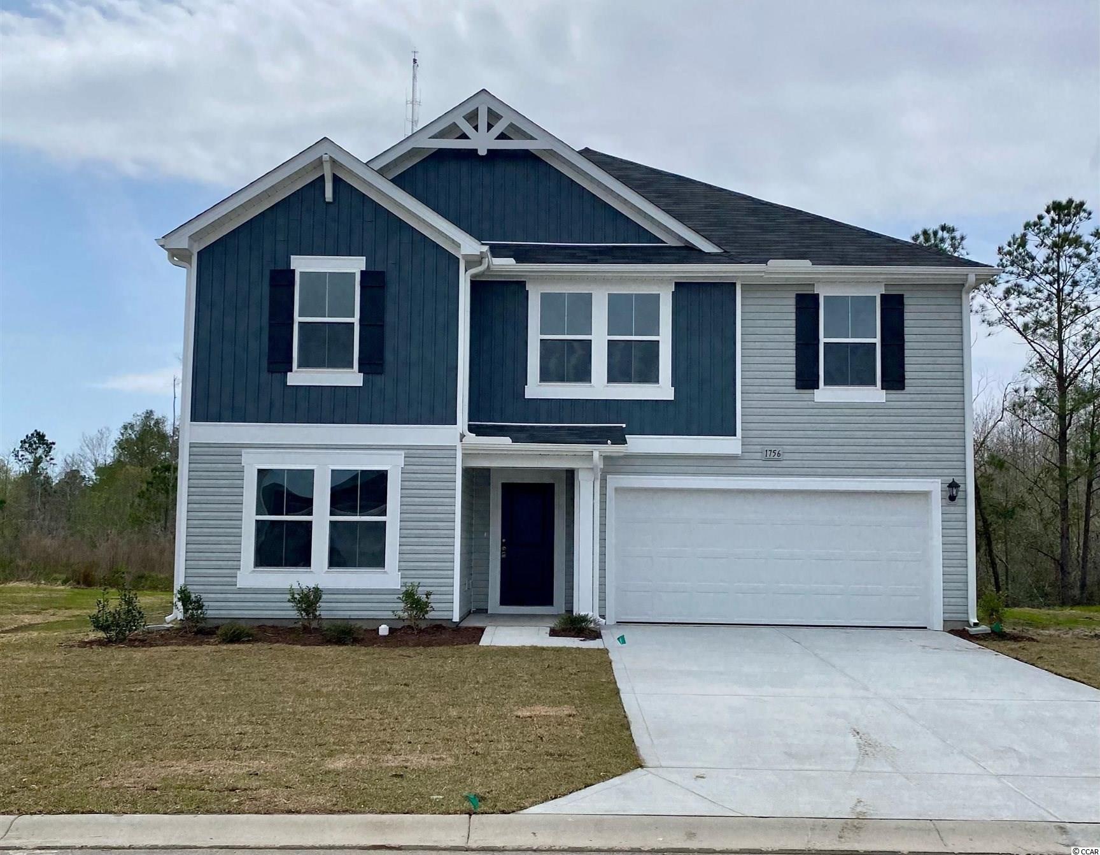
 Provided courtesy of © Copyright 2024 Coastal Carolinas Multiple Listing Service, Inc.®. Information Deemed Reliable but Not Guaranteed. © Copyright 2024 Coastal Carolinas Multiple Listing Service, Inc.® MLS. All rights reserved. Information is provided exclusively for consumers’ personal, non-commercial use,
that it may not be used for any purpose other than to identify prospective properties consumers may be interested in purchasing.
Images related to data from the MLS is the sole property of the MLS and not the responsibility of the owner of this website.
Provided courtesy of © Copyright 2024 Coastal Carolinas Multiple Listing Service, Inc.®. Information Deemed Reliable but Not Guaranteed. © Copyright 2024 Coastal Carolinas Multiple Listing Service, Inc.® MLS. All rights reserved. Information is provided exclusively for consumers’ personal, non-commercial use,
that it may not be used for any purpose other than to identify prospective properties consumers may be interested in purchasing.
Images related to data from the MLS is the sole property of the MLS and not the responsibility of the owner of this website.