2430 Blue Crane Circle, Myrtle Beach | Belle Harbor - Market Common
Would you like to see this property? Call Traci at (843) 997-8891 for more information or to schedule a showing. I specialize in Myrtle Beach, SC Real Estate.
Myrtle Beach, SC 29577
- 3Beds
- 2Full Baths
- N/AHalf Baths
- 2,148SqFt
- 2021Year Built
- 0.25Acres
- MLS# 2402521
- Residential
- Detached
- Sold
- Approx Time on Market1 month, 10 days
- AreaMyrtle Beach Area--Southern Limit To 10th Ave N
- CountyHorry
- SubdivisionBelle Harbor - Market Common
Overview
Discover coastal luxury in the sought-after Belle Harbor neighborhood within Market Common. Only minutes away from the beach, this exceptional home seamlessly blends meticulous design with enchanting living, situated on a spacious .25 acre lot that offers soothing pond views. The heart of the home, the gourmet kitchen, features a built-in gas cook surface, microwave/convection oven, electric conventional/convection oven, and a designer vent hood with exterior ventilation. A dishwasher and all GE Profile appliances complete this culinary haven. Upgraded kitchen hardware, pull-out lower shelves, and granite counter tops exemplify attention to detail. A counter top garbage disposal control button adds convenience. A spacious corner kitchen pantry caters to organizational needs, while upgraded cabinets elevate aesthetics. Luxury extends to the bathrooms with upgraded hardware. Granite counter tops span throughout, exuding timeless elegance. The master bath is generously proportioned, offering large dual sinks, ample cabinet space, and an expansive walk-in closet, in addition to the second walk-in closet within the master bedroom. Conveniently located nearby is a double-sized linen closet for added storage. A white trellis at the front entry adds a touch of sophistication. Upgraded flooring in the family room, dining room, kitchen, den, and hallway exudes luxury. The 'Ring' security ensures peace of mind, and window treatments are included. A natural gas fireplace with a blower infuses warmth and ambiance into the living space. Designer chandeliers and ceiling fans grace every corner, creating an atmosphere of refined living. All rooms feature dimmer rocker light switches, and the ceiling fans have been wired for both speed and light control, allowing you to create the perfect ambiance for every occasion. The den boasts extended bay windows that invite abundant natural light and frame the verdant surroundings. The 3-car garage's interior has been tastefully painted. The meticulously landscaped surroundings feature palm plants, crepe myrtle trees, and other carefully chosen elements. A stone facade graces the front, showcasing exceptional craftsmanship. Maintaining the lush landscape is effortless with an irrigation system managed by a 'Rainbird' control. Effortlessly integrate indoor and outdoor living with the convenience of a natural gas stub, perfect for alfresco BBQs on the spacious covered patio. Inside, a Rinnai on-demand hot water system provides both comfort and energy efficiency. Storm/hurricane screens provide security during inclement weather, while the Moen 'Flo' system ensures protection from water leaks. Rain gutters/downspouts with pop-ups preserve the home's exterior, and an extended backyard poured concrete patio (22 x 16) offers a charming retreat overlooking the tranquil pond. Please note that exclusions apply: Refrigerator, washer, and dryer do not convey. This residence transcends mere housing; it's a testament to elevated living. Don't miss your chance to own this masterpiece in one of Myrtle Beach's most sought-after communities Market Common. Living here you will uncover the allure of Myrtle Beach, SC's Market Common District! This charming enclave offers a delightful blend of coastal elegance and modern amenities. Wander through picturesque streets adorned with lush trees and charming boutiques, where you can find one-of-a-kind treasures and stylish fashion. Indulge in the culinary delights of gourmet restaurants, serving up flavors that cater to every palate. Whether you're enjoying a leisurely meal, exploring boutique shops, or savoring a scenic stroll, Market Common is the perfect fusion of coastal relaxation and vibrant entertainment. Come and experience the best of Myrtle Beach's Market Common District!
Sale Info
Listing Date: 01-30-2024
Sold Date: 03-12-2024
Aprox Days on Market:
1 month(s), 10 day(s)
Listing Sold:
1 month(s), 16 day(s) ago
Asking Price: $585,000
Selling Price: $575,000
Price Difference:
Reduced By $10,000
Agriculture / Farm
Grazing Permits Blm: ,No,
Horse: No
Grazing Permits Forest Service: ,No,
Grazing Permits Private: ,No,
Irrigation Water Rights: ,No,
Farm Credit Service Incl: ,No,
Crops Included: ,No,
Association Fees / Info
Hoa Frequency: Monthly
Hoa Fees: 87
Hoa: 1
Hoa Includes: CommonAreas, LegalAccounting, Pools, RecreationFacilities
Community Features: Clubhouse, GolfCartsOK, RecreationArea, LongTermRentalAllowed, Pool
Assoc Amenities: Clubhouse, OwnerAllowedGolfCart
Bathroom Info
Total Baths: 2.00
Fullbaths: 2
Bedroom Info
Beds: 3
Building Info
New Construction: No
Levels: One
Year Built: 2021
Mobile Home Remains: ,No,
Zoning: Res
Style: Ranch
Construction Materials: HardiPlankType
Builders Name: Lennar
Builder Model: Lexington
Buyer Compensation
Exterior Features
Spa: No
Patio and Porch Features: RearPorch, FrontPorch, Patio
Pool Features: Community, OutdoorPool
Foundation: Slab
Exterior Features: SprinklerIrrigation, Porch, Patio
Financial
Lease Renewal Option: ,No,
Garage / Parking
Parking Capacity: 6
Garage: Yes
Carport: No
Parking Type: Attached, Garage, ThreeCarGarage, GarageDoorOpener
Open Parking: No
Attached Garage: Yes
Garage Spaces: 3
Green / Env Info
Interior Features
Floor Cover: Carpet, Laminate, Tile
Fireplace: Yes
Laundry Features: WasherHookup
Furnished: Unfurnished
Interior Features: Fireplace, WindowTreatments, BedroomonMainLevel, EntranceFoyer, KitchenIsland, StainlessSteelAppliances
Appliances: Disposal, Microwave, Range, RangeHood
Lot Info
Lease Considered: ,No,
Lease Assignable: ,No,
Acres: 0.25
Land Lease: No
Lot Description: CityLot, IrregularLot, LakeFront, Pond
Misc
Pool Private: No
Offer Compensation
Other School Info
Property Info
County: Horry
View: No
Senior Community: No
Stipulation of Sale: None
View: Lake
Property Sub Type Additional: Detached
Property Attached: No
Security Features: SecuritySystem, SmokeDetectors
Disclosures: SellerDisclosure
Rent Control: No
Construction: Resale
Room Info
Basement: ,No,
Sold Info
Sold Date: 2024-03-12T00:00:00
Sqft Info
Building Sqft: 2476
Living Area Source: Estimated
Sqft: 2148
Tax Info
Unit Info
Utilities / Hvac
Heating: Central, Electric
Cooling: CentralAir
Electric On Property: No
Cooling: Yes
Utilities Available: CableAvailable, ElectricityAvailable, NaturalGasAvailable, PhoneAvailable, SewerAvailable, UndergroundUtilities, WaterAvailable
Heating: Yes
Water Source: Public
Waterfront / Water
Waterfront: Yes
Waterfront Features: Pond
Schools
Elem: Myrtle Beach Elementary School
Middle: Myrtle Beach Middle School
High: Myrtle Beach High School
Directions
From HWY 17 ByPass turn at the traffic light onto Conventry Blvd. Turn right on Goldfinch Drive and proceed through the traffic circle to the Stop sign. Turn Left on Kingfisher Dr and then make the 1st right on Blue Crane Circle. Continue straight on Blue Crane Circle for approximately .5 miles. 2430 Blue Crane Circle will be on your right.Courtesy of Re/max Southern Shores - Cell: 843-457-8937
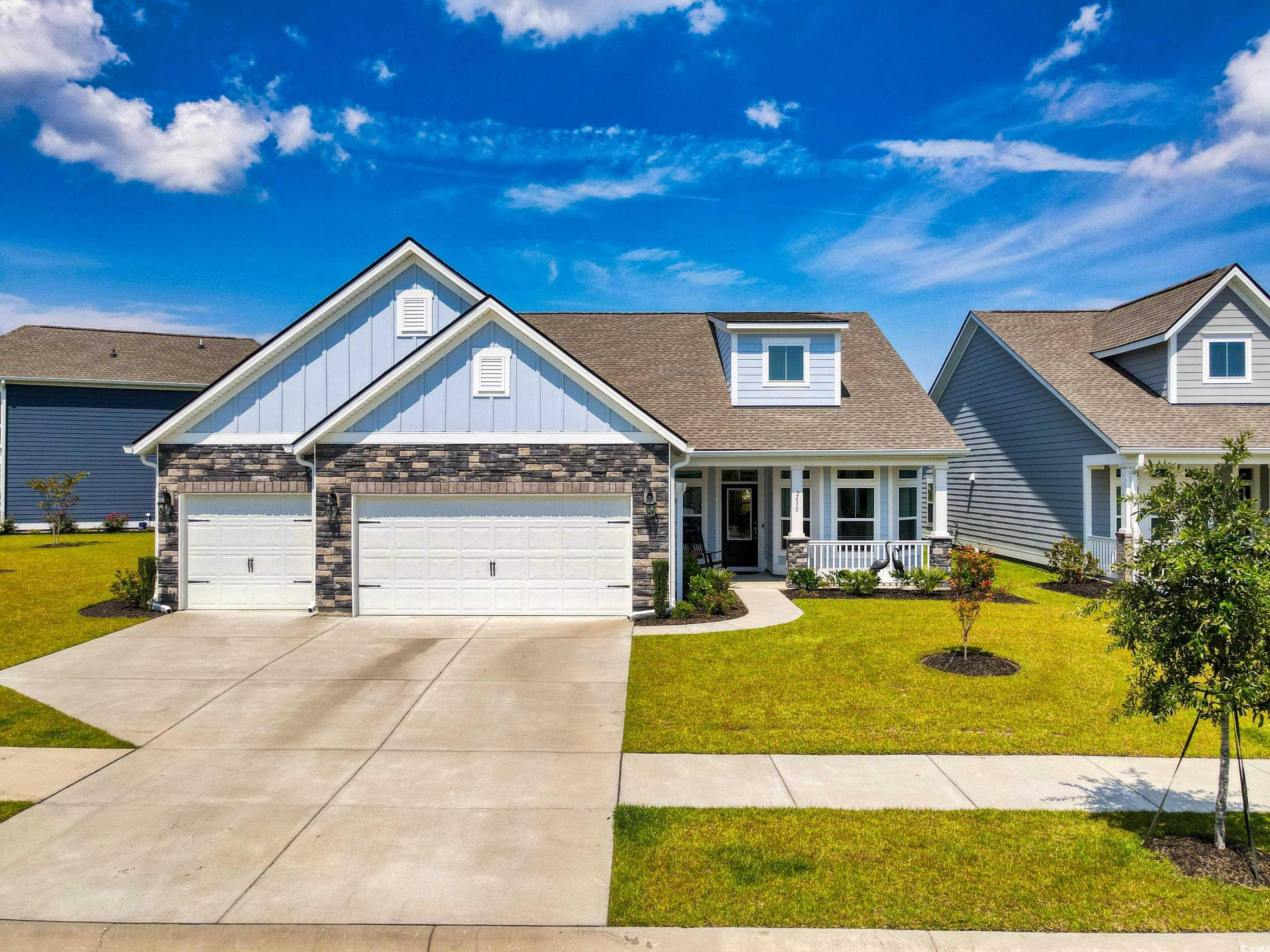

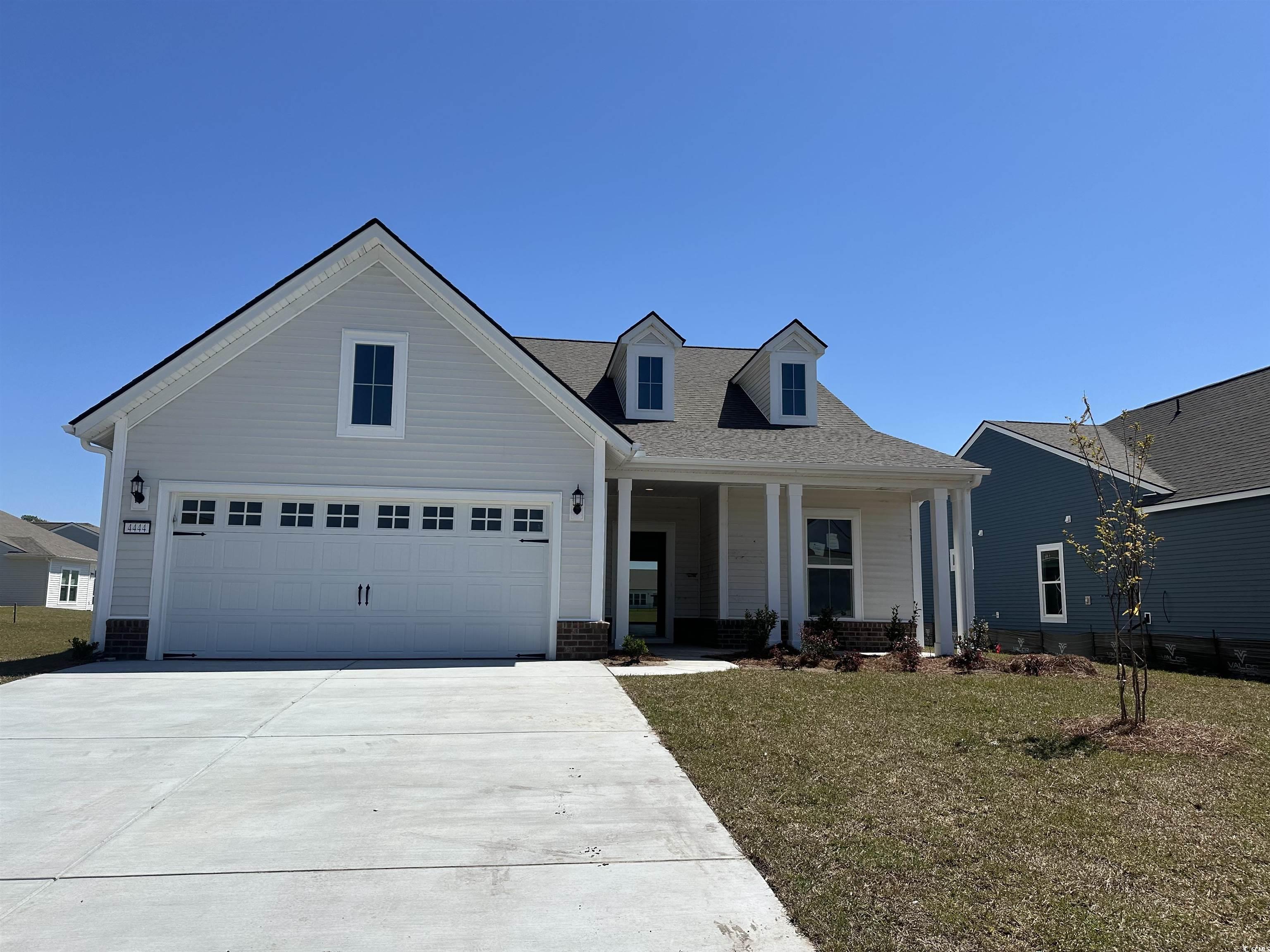
 MLS# 2409431
MLS# 2409431 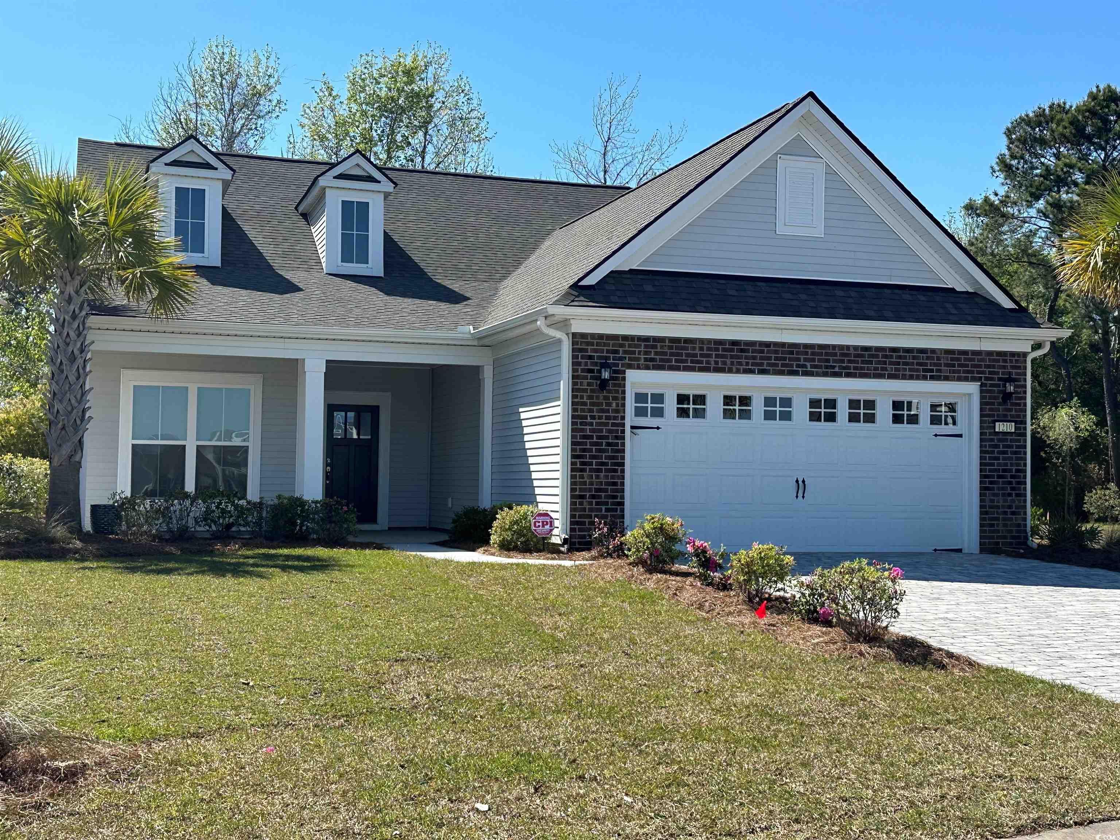
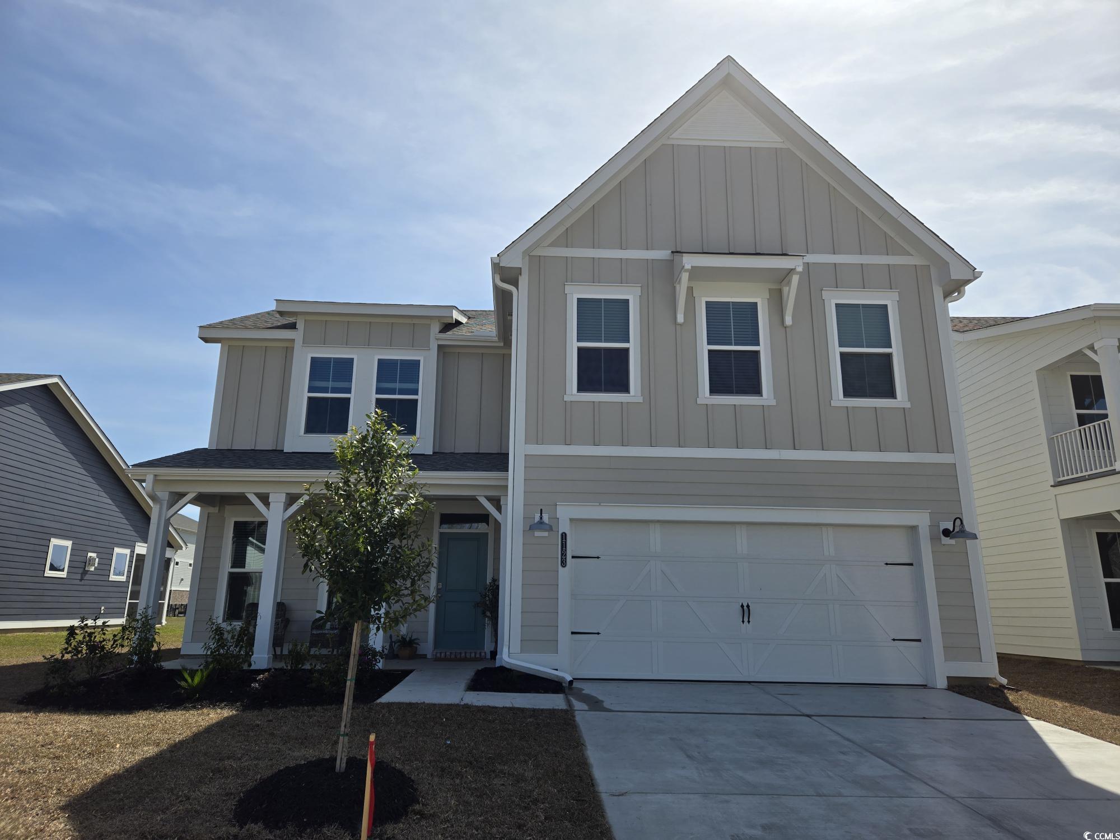
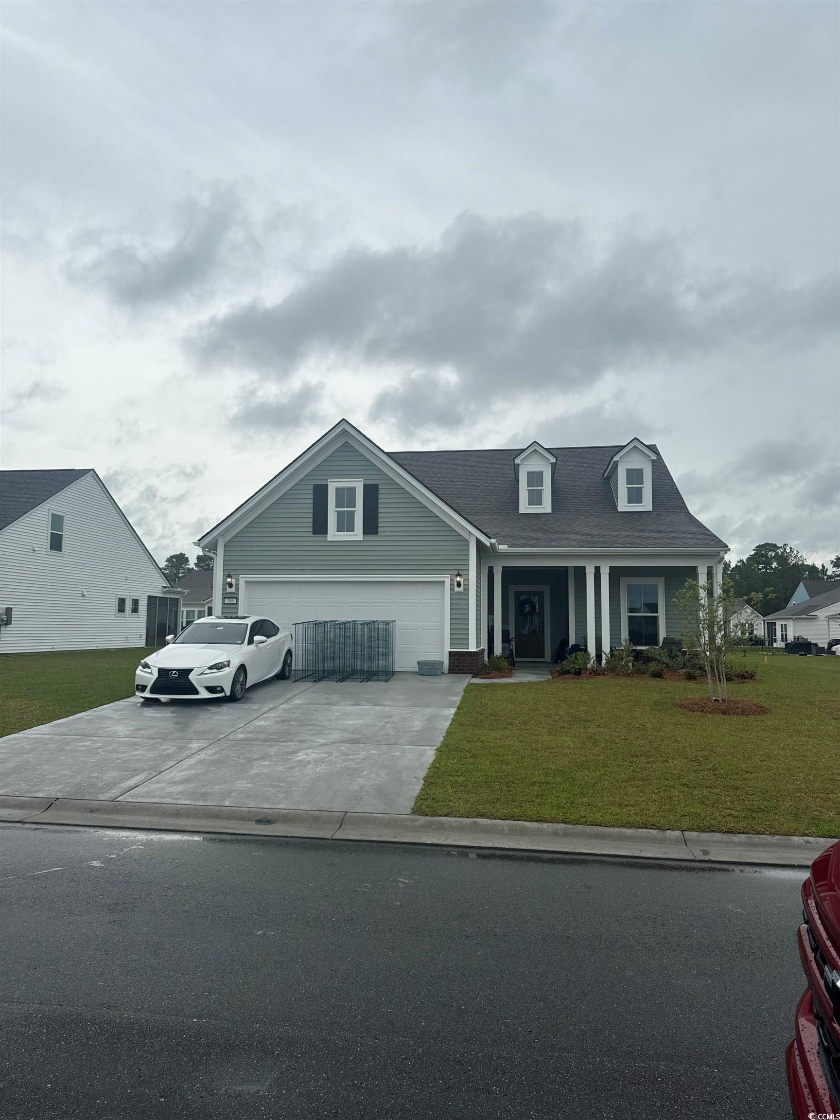
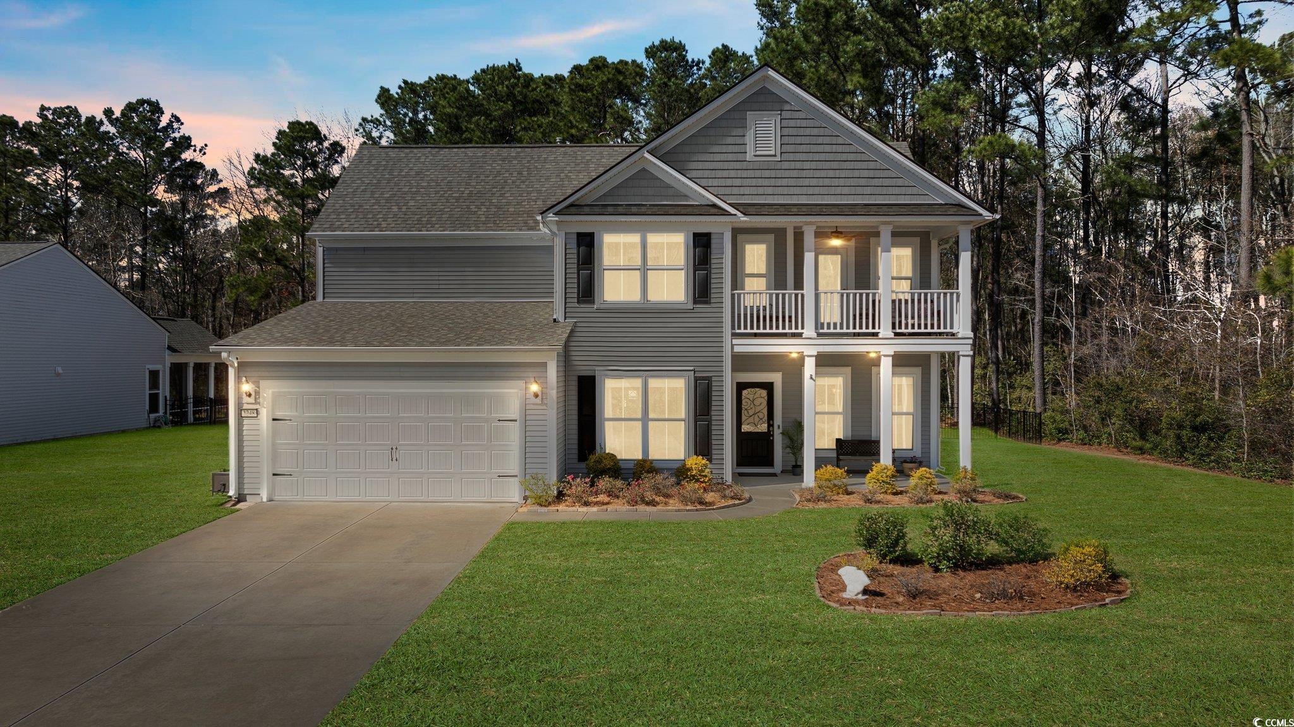
 Provided courtesy of © Copyright 2024 Coastal Carolinas Multiple Listing Service, Inc.®. Information Deemed Reliable but Not Guaranteed. © Copyright 2024 Coastal Carolinas Multiple Listing Service, Inc.® MLS. All rights reserved. Information is provided exclusively for consumers’ personal, non-commercial use,
that it may not be used for any purpose other than to identify prospective properties consumers may be interested in purchasing.
Images related to data from the MLS is the sole property of the MLS and not the responsibility of the owner of this website.
Provided courtesy of © Copyright 2024 Coastal Carolinas Multiple Listing Service, Inc.®. Information Deemed Reliable but Not Guaranteed. © Copyright 2024 Coastal Carolinas Multiple Listing Service, Inc.® MLS. All rights reserved. Information is provided exclusively for consumers’ personal, non-commercial use,
that it may not be used for any purpose other than to identify prospective properties consumers may be interested in purchasing.
Images related to data from the MLS is the sole property of the MLS and not the responsibility of the owner of this website.