2409 Warbler Ct., Murrells Inlet | Woodlake Village
If this property is active (not sold), would you like to see this property? Call Traci at (843) 997-8891 for more information or to schedule a showing. I specialize in Murrells Inlet, SC Real Estate.
Murrells Inlet, SC 29576
- 3Beds
- 2Full Baths
- N/AHalf Baths
- 1,701SqFt
- 1992Year Built
- 0.00Acres
- MLS# 1120226
- Residential
- Detached
- Sold
- Approx Time on Market4 months, 5 days
- AreaSurfside Area-Glensbay To Gc Connector
- CountyHorry
- Subdivision Woodlake Village
Overview
Big and beautiful is the perfect way to describe this wonderful home that backs up to a large creek in the very desirable ADULT community of Woodlake Village! This home has everything you could ever wish for! Open and spacious floor plan greets you as you enter into the foyer. Formal dining room is now used as an office but can be used for many other purposes, if desired, very versatile! Large eat-in kitchen is truly a chef's dream come true! Beautiful top of the line wood cabinets provide great storage. Rich earth tone Corian counters, designer tile back splash gives this great kitchen that wow factor! Cheery breakfast nook makes this area one where friends and family will want to gather. Master bedroom with tray ceiling is so spacious and will accommodate the largest of bedroom sets with ease! Master bath is extra large and offers huge walk-in closet, garden tub and separate glassed walk-in shower and new commode. Beautiful new top quality neutral plush carpeting through out! Completely freshly painted interior with colors so pleasing to the eye. All new light fixtures. Plantation blinds through out. Guest bathroom has had a complete make-over and is just lovely! Vanity with gorgeous granite countertop, matching mirror, stylish light fixture, new commode definitely gives this bathroom that high fashion look! Large laundry room with mop sink certainly will come in handy! Double garage has pull down stairs that lead up to floored attic space which provides great storage which we all love to have. An additional plus is the split rail fencing around the back yard which is perfect for your favorite pet. A 10x24 sunny and beautiful tiled Carolina room with its many windows will soon become your favorite place to retreat to. There you may sit, relax and take in the absolutely beautiful view of lushly landscaped backyard with sparkling creek that flows past the property. If you are a NATURE LOVER you will certainly enjoy many happy hours taking in all the sights and sounds that mother nature as to offer! As if this wasn't enough- this special room leads out to a handsome & large wood deck where you may also take in this special slice of paradise! SO-- if you are looking for a truly special home that is in PERFECT move-in condition- look no more- here it is just waiting for you!! NEWS FLASH!! THIS BEAUTY HAS JUST HAD A PRICE REDUCTION-WHAT A BUY!!!
Sale Info
Listing Date: 12-27-2011
Sold Date: 05-03-2012
Aprox Days on Market:
4 month(s), 5 day(s)
Listing Sold:
13 Year(s), 3 month(s), 6 day(s) ago
Asking Price: $194,921
Selling Price: $185,000
Price Difference:
Reduced By $6,921
Agriculture / Farm
Grazing Permits Blm: ,No,
Horse: No
Grazing Permits Forest Service: ,No,
Grazing Permits Private: ,No,
Irrigation Water Rights: ,No,
Farm Credit Service Incl: ,No,
Crops Included: ,No,
Association Fees / Info
Hoa Frequency: Quarterly
Hoa Fees: 28
Hoa: 1
Community Features: Clubhouse, Pool, RecreationArea, TennisCourts, LongTermRentalAllowed
Assoc Amenities: Clubhouse, Pool, TennisCourts
Bathroom Info
Total Baths: 2.00
Fullbaths: 2
Bedroom Info
Beds: 3
Building Info
New Construction: No
Levels: One
Year Built: 1992
Mobile Home Remains: ,No,
Zoning: RE
Style: Traditional
Construction Materials: BrickVeneer, VinylSiding
Buyer Compensation
Exterior Features
Spa: No
Patio and Porch Features: Deck
Window Features: Skylights
Pool Features: Association, Community
Foundation: Slab
Exterior Features: Deck, Fence, SprinklerIrrigation
Financial
Lease Renewal Option: ,No,
Garage / Parking
Parking Capacity: 2
Garage: Yes
Carport: No
Parking Type: Attached, Garage, TwoCarGarage, GarageDoorOpener
Open Parking: No
Attached Garage: Yes
Garage Spaces: 2
Green / Env Info
Green Energy Efficient: Doors, Windows
Interior Features
Floor Cover: Carpet, Tile, Vinyl
Door Features: InsulatedDoors, StormDoors
Fireplace: No
Laundry Features: WasherHookup
Furnished: Unfurnished
Interior Features: Attic, PermanentAtticStairs, Skylights, WindowTreatments, BreakfastArea, EntranceFoyer
Appliances: Dishwasher, Disposal, Microwave, Range, Dryer, Washer
Lot Info
Lease Considered: ,No,
Lease Assignable: ,No,
Acres: 0.00
Lot Size: 62x101x89x97
Land Lease: No
Lot Description: IrregularLot, OutsideCityLimits, StreamCreek
Misc
Pool Private: No
Offer Compensation
Other School Info
Property Info
County: Horry
View: No
Senior Community: Yes
Stipulation of Sale: None
Property Sub Type Additional: Detached
Property Attached: No
Security Features: SmokeDetectors
Disclosures: CovenantsRestrictionsDisclosure,SellerDisclosure
Rent Control: No
Construction: Resale
Room Info
Basement: ,No,
Sold Info
Sold Date: 2012-05-03T00:00:00
Sqft Info
Building Sqft: 2001
Sqft: 1701
Tax Info
Tax Legal Description: Lot 51, PH V
Unit Info
Utilities / Hvac
Heating: Central, Electric
Cooling: CentralAir
Electric On Property: No
Cooling: Yes
Utilities Available: CableAvailable, ElectricityAvailable, PhoneAvailable, SewerAvailable, UndergroundUtilities, WaterAvailable
Heating: Yes
Water Source: Public
Waterfront / Water
Waterfront: Yes
Waterfront Features: Creek
Schools
Elem: Seaside Elementary School
Middle: Saint James Middle School
High: Saint James High School
Directions
From MI proceed north on Bypass 17. Turn right onto Woodlake/Sweetwater Entrance - Woodthrush Drive - go straight on Woodthrush Drive past mailboxes - make left onto Warbler Court - house on left side.Courtesy of Century 21 Broadhurst
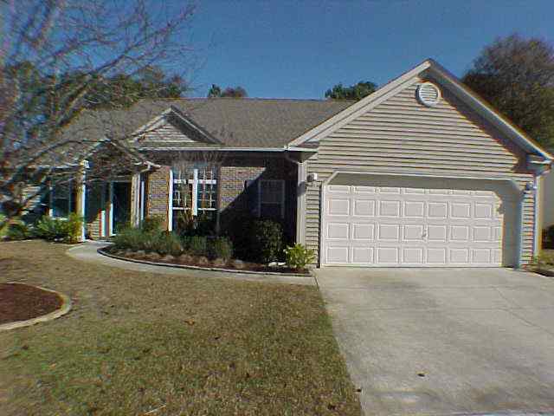
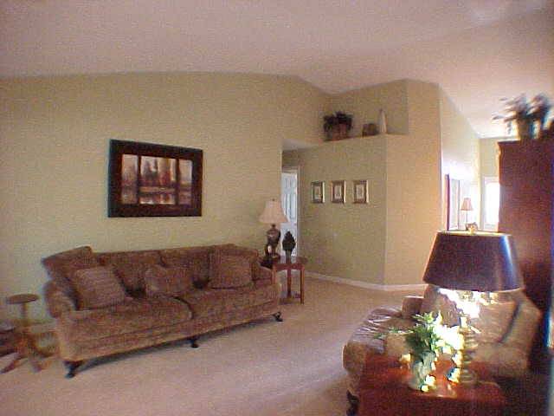
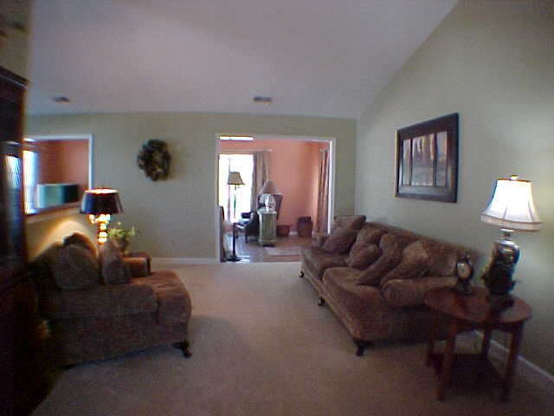
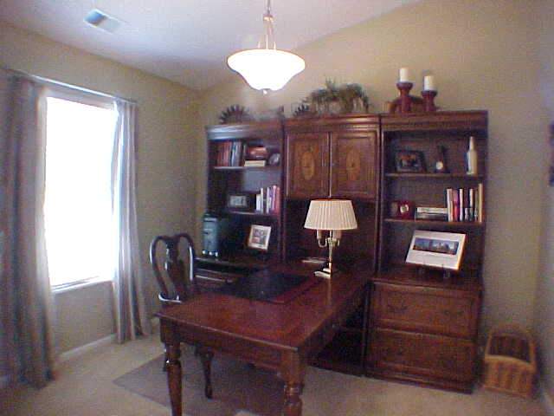
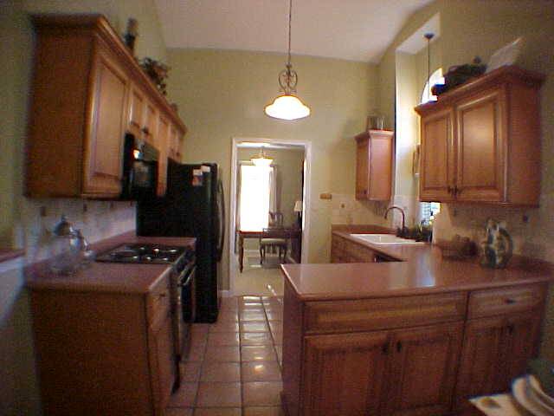
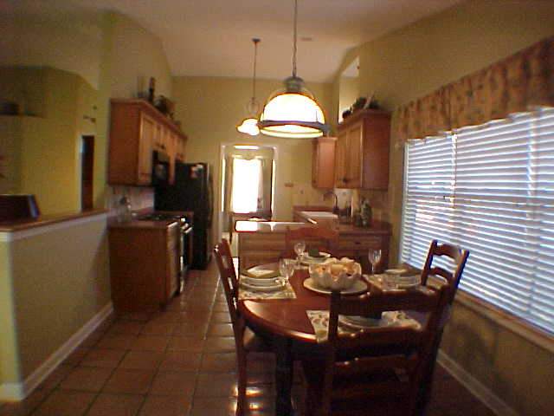
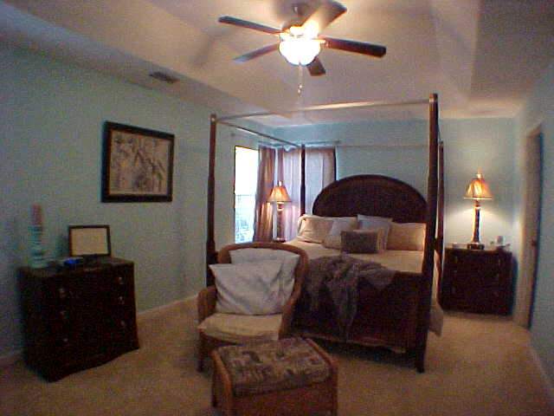
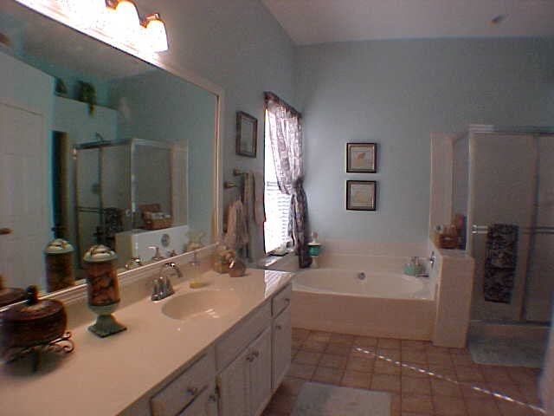
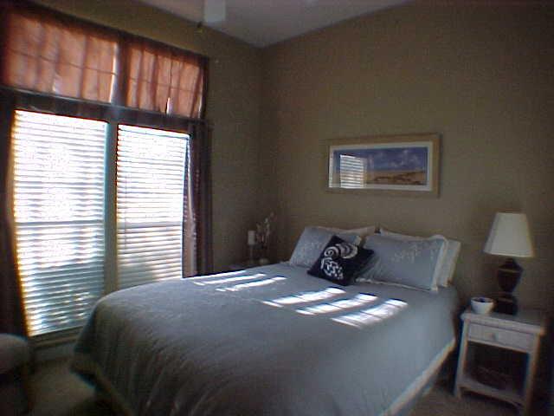
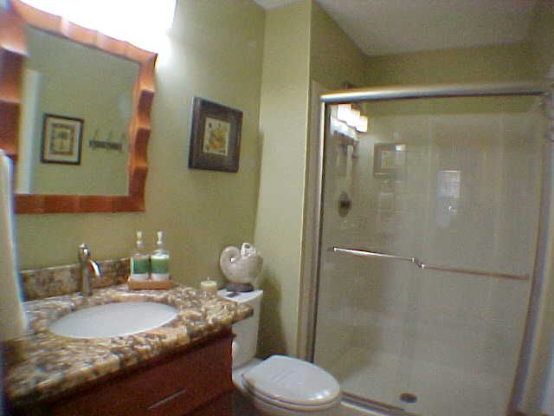
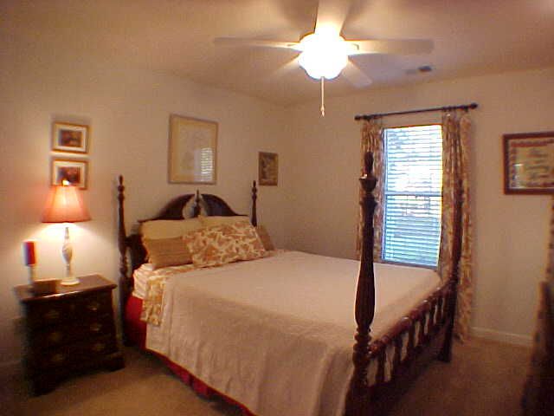
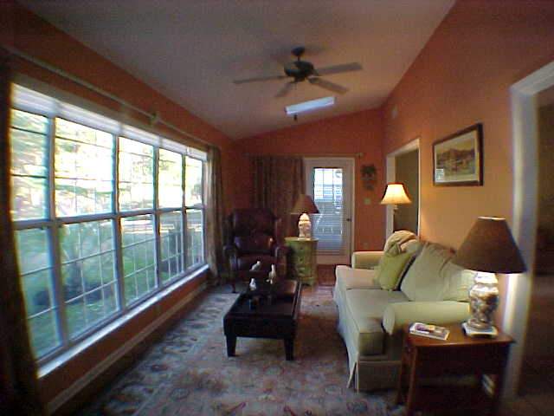
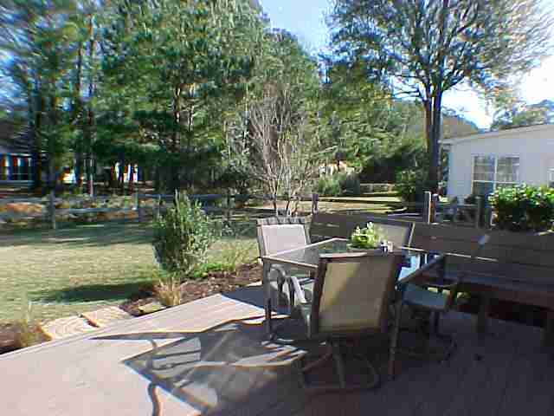
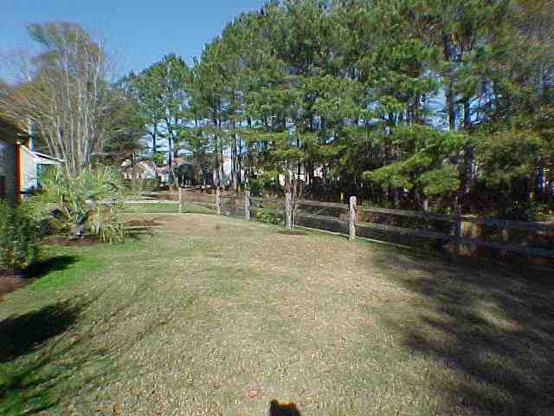
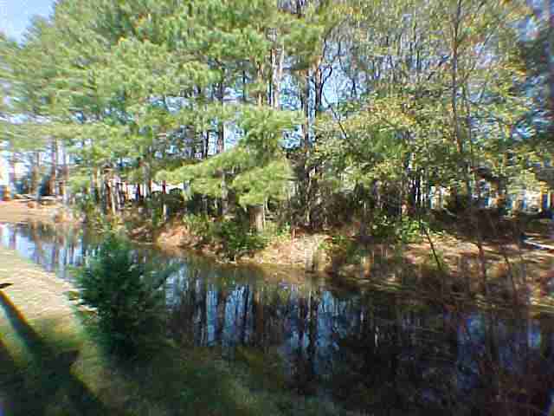

 MLS# 920167
MLS# 920167 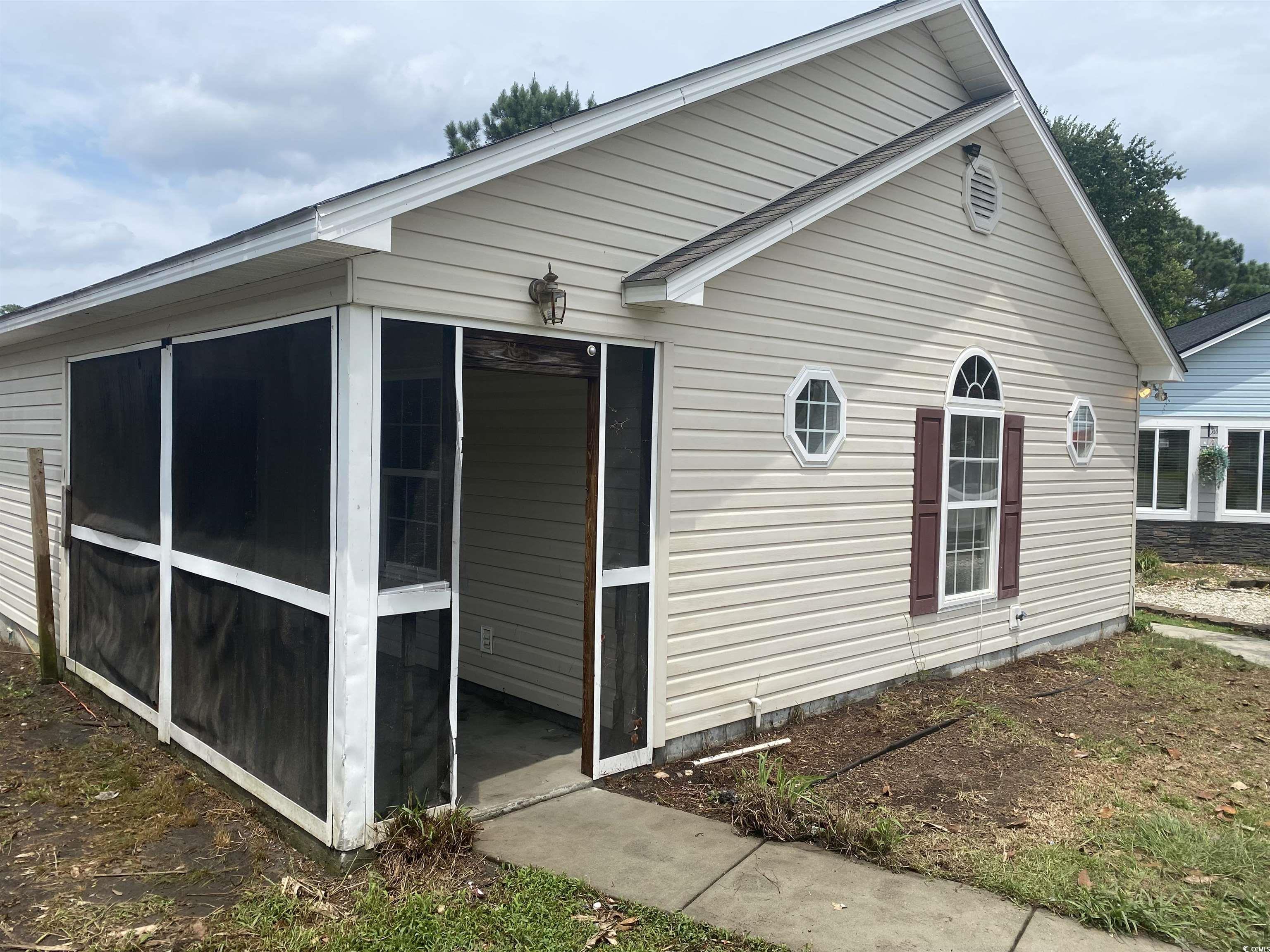
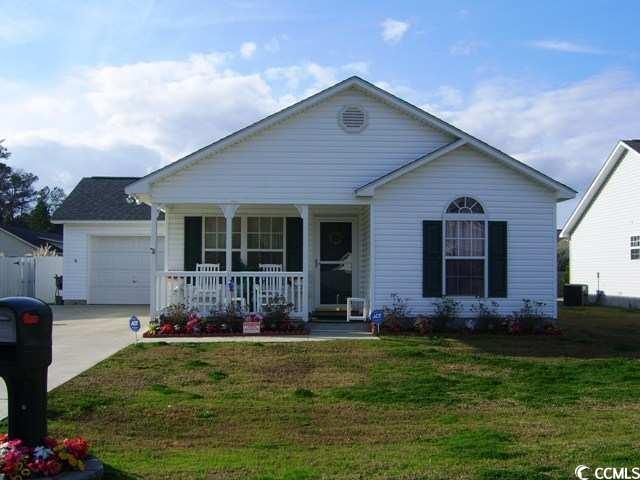
 Provided courtesy of © Copyright 2025 Coastal Carolinas Multiple Listing Service, Inc.®. Information Deemed Reliable but Not Guaranteed. © Copyright 2025 Coastal Carolinas Multiple Listing Service, Inc.® MLS. All rights reserved. Information is provided exclusively for consumers’ personal, non-commercial use, that it may not be used for any purpose other than to identify prospective properties consumers may be interested in purchasing.
Images related to data from the MLS is the sole property of the MLS and not the responsibility of the owner of this website. MLS IDX data last updated on 08-09-2025 8:05 PM EST.
Any images related to data from the MLS is the sole property of the MLS and not the responsibility of the owner of this website.
Provided courtesy of © Copyright 2025 Coastal Carolinas Multiple Listing Service, Inc.®. Information Deemed Reliable but Not Guaranteed. © Copyright 2025 Coastal Carolinas Multiple Listing Service, Inc.® MLS. All rights reserved. Information is provided exclusively for consumers’ personal, non-commercial use, that it may not be used for any purpose other than to identify prospective properties consumers may be interested in purchasing.
Images related to data from the MLS is the sole property of the MLS and not the responsibility of the owner of this website. MLS IDX data last updated on 08-09-2025 8:05 PM EST.
Any images related to data from the MLS is the sole property of the MLS and not the responsibility of the owner of this website.