2350 Clandon Dr., Myrtle Beach | Carolina Forest - Covington Lake
If this property is active (not sold), would you like to see this property? Call Traci at (843) 997-8891 for more information or to schedule a showing. I specialize in Myrtle Beach, SC Real Estate.
Myrtle Beach, SC 29579
- 4Beds
- 3Full Baths
- N/AHalf Baths
- 2,436SqFt
- 2007Year Built
- 0.30Acres
- MLS# 2504508
- Residential
- Detached
- Sold
- Approx Time on Market1 month, 27 days
- AreaMyrtle Beach Area--Carolina Forest
- CountyHorry
- Subdivision Carolina Forest - Covington Lake
Overview
OPEN HOUSE- SATURDAY MARCH 1st FROM 1-4 PM. Welcome to this beautifully maintained 4-bedroom, 3-bathroom ""CUSTOM"" all-brick home in the highly sought-after Covington Lake community. Offering 2,436 square feet of well-designed living space on 0.30 acres, this home perfectly balances comfort, style, and functionality. The split floor plan features three bedrooms on the first floor, a private upstairs suite with a full bath, and a spacious layout making it an ideal teen retreat or in-law suite, providing privacy and convenience for all. The spacious Kitchen was thoughtfully designed with Corian countertops, new stainless-steel appliances, tile backsplash, a built-in instant hot water heater, tile flooring, a breakfast bar, dining nook, and a pantry for ample storage. The elegant great room is a true highlight, showcasing tray ceilings, gleaming new Hickory wood floors, and a cozy propane fireplace. Step outside into a screened-in back porch, perfect for unwinding year-round. Enjoy a fully fenced-in, landscaped backyard with two mature pecan trees, underground irrigation with Wi-Fi control, and plenty of space for pets, kids, or outdoor gatherings. This property is hurricane-ready & energy-efficient with vinyl hurricane window coverings, a new insulated wind-supported garage door, a newer roof (2019), Trane HVAC (2020), and water heater (2023). Additional upgraded features in this custom home are the multiple tray ceilings, crown molding, rounded bull-nose corners, new lever-style door handles, exterior lighting, storage shelving in the garage, and a large, secured safe in the master bedroom will convey with the house. Some furniture is negotiable. Covington Lake subdivision offers sidewalks, low HOA fees, a community pool & playground, mature trees & scenic lake. Conveniently located just minutes from top-rated schools, shopping, dining, medical facilities, hospitals, and the beach. This move-in-ready gem wont last long! Schedule your private tour today!
Sale Info
Listing Date: 02-24-2025
Sold Date: 04-21-2025
Aprox Days on Market:
1 month(s), 27 day(s)
Listing Sold:
3 month(s), 0 day(s) ago
Asking Price: $485,000
Selling Price: $500,000
Price Difference:
Increase $15,000
Agriculture / Farm
Grazing Permits Blm: ,No,
Horse: No
Grazing Permits Forest Service: ,No,
Grazing Permits Private: ,No,
Irrigation Water Rights: ,No,
Farm Credit Service Incl: ,No,
Crops Included: ,No,
Association Fees / Info
Hoa Frequency: Monthly
Hoa Fees: 70
Hoa: Yes
Hoa Includes: AssociationManagement, CommonAreas, LegalAccounting, Pools
Community Features: GolfCartsOk, LongTermRentalAllowed, Pool
Assoc Amenities: OwnerAllowedGolfCart, OwnerAllowedMotorcycle, PetRestrictions, TenantAllowedGolfCart, TenantAllowedMotorcycle
Bathroom Info
Total Baths: 3.00
Fullbaths: 3
Room Dimensions
Bedroom1: 14X11
Bedroom2: 13'10X11'2
Bedroom3: 13'10X24'9
DiningRoom: 12'10X14'4
GreatRoom: 18'7X15'4
Kitchen: 12'4X24
PrimaryBedroom: 14'8X21'4
Room Level
Bedroom1: First
Bedroom2: First
Bedroom3: Second
PrimaryBedroom: First
Room Features
DiningRoom: TrayCeilings, SeparateFormalDiningRoom
FamilyRoom: TrayCeilings, CeilingFans, Fireplace
Kitchen: BreakfastBar, Pantry, StainlessSteelAppliances, SolidSurfaceCounters
Other: BedroomOnMainLevel, InLawFloorplan
Bedroom Info
Beds: 4
Building Info
New Construction: No
Levels: OneAndOneHalf
Year Built: 2007
Mobile Home Remains: ,No,
Zoning: PUD
Style: Traditional
Construction Materials: Brick, BrickVeneer
Builders Name: Custom
Buyer Compensation
Exterior Features
Spa: No
Patio and Porch Features: Patio, Porch, Screened
Pool Features: Community, OutdoorPool
Foundation: Slab
Exterior Features: Fence, SprinklerIrrigation, Patio
Financial
Lease Renewal Option: ,No,
Garage / Parking
Parking Capacity: 6
Garage: Yes
Carport: No
Parking Type: Attached, Garage, TwoCarGarage, GarageDoorOpener
Open Parking: No
Attached Garage: Yes
Garage Spaces: 2
Green / Env Info
Interior Features
Floor Cover: Carpet, Tile, Wood
Door Features: StormDoors
Fireplace: Yes
Laundry Features: WasherHookup
Furnished: Unfurnished
Interior Features: Fireplace, HandicapAccess, SplitBedrooms, BreakfastBar, BedroomOnMainLevel, InLawFloorplan, StainlessSteelAppliances, SolidSurfaceCounters
Appliances: Dishwasher, Disposal, Microwave, Range, Refrigerator, Dryer, Washer
Lot Info
Lease Considered: ,No,
Lease Assignable: ,No,
Acres: 0.30
Lot Size: 92X164X64X170
Land Lease: No
Lot Description: Rectangular, RectangularLot
Misc
Pool Private: No
Pets Allowed: OwnerOnly, Yes
Offer Compensation
Other School Info
Property Info
County: Horry
View: No
Senior Community: No
Stipulation of Sale: None
Habitable Residence: ,No,
Property Sub Type Additional: Detached
Property Attached: No
Security Features: SmokeDetectors
Disclosures: CovenantsRestrictionsDisclosure,SellerDisclosure
Rent Control: No
Construction: Resale
Room Info
Basement: ,No,
Sold Info
Sold Date: 2025-04-21T00:00:00
Sqft Info
Building Sqft: 3508
Living Area Source: Other
Sqft: 2436
Tax Info
Unit Info
Utilities / Hvac
Heating: Central, Electric, Propane
Cooling: CentralAir
Electric On Property: No
Cooling: Yes
Utilities Available: CableAvailable, ElectricityAvailable, PhoneAvailable, SewerAvailable, UndergroundUtilities, WaterAvailable
Heating: Yes
Water Source: Public
Waterfront / Water
Waterfront: No
Directions
Take Carolina Forest Blvd to Covington Drive (Covington Lake Subdivision). Take first left on Clandon Drive and proceed down to 2350 Clandon Drive.Courtesy of Exit Coastal Real Estate Pros
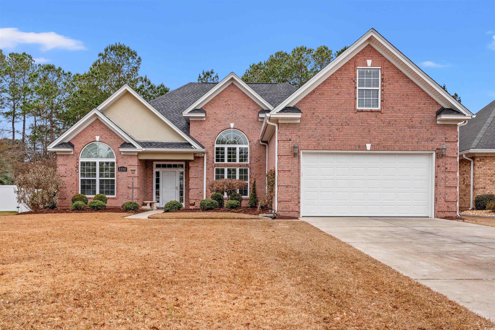
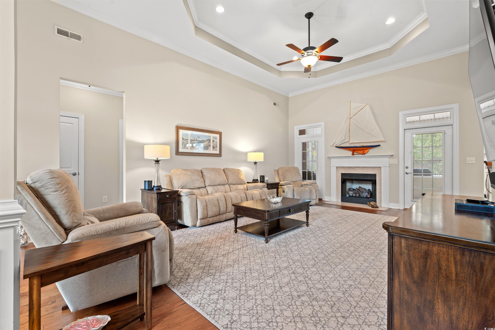

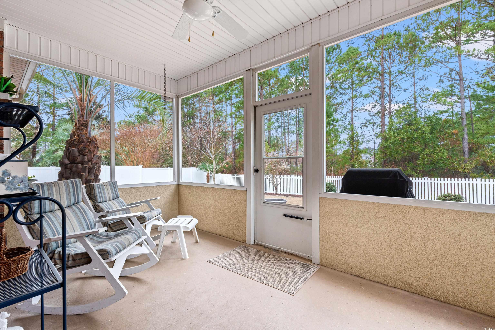
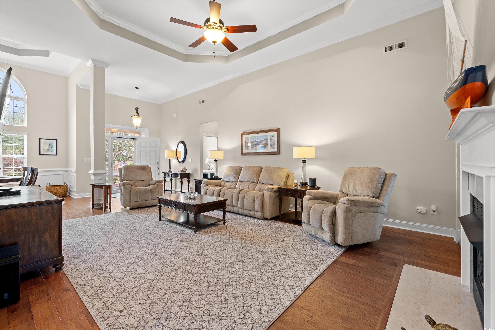
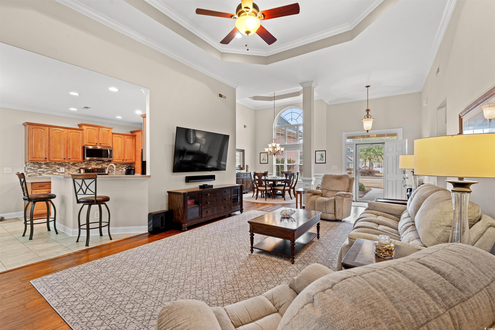

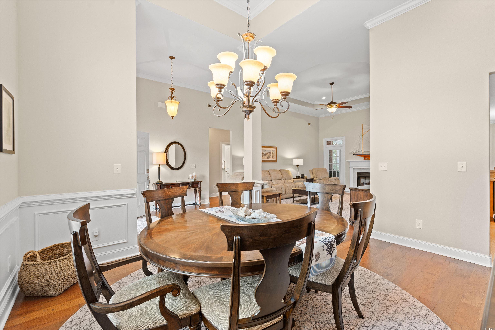
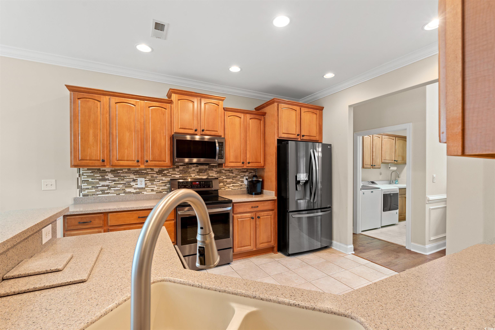


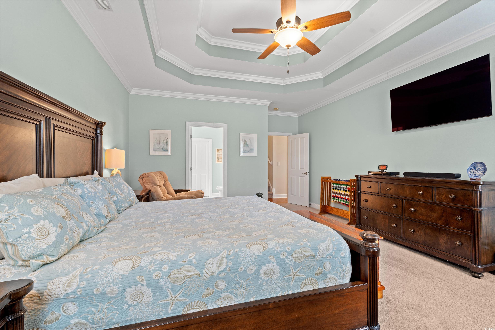

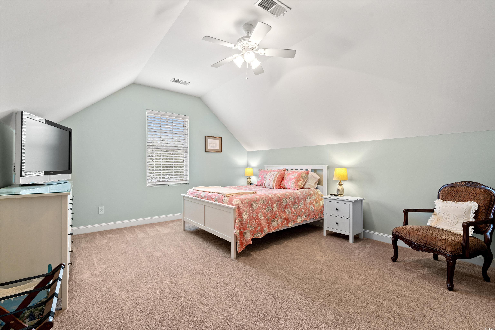
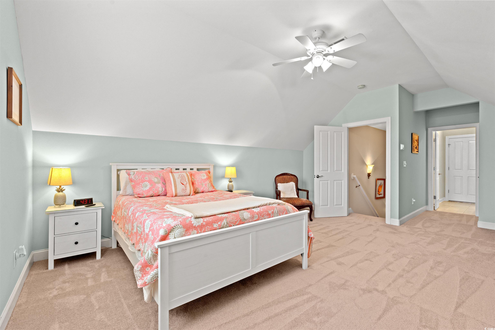
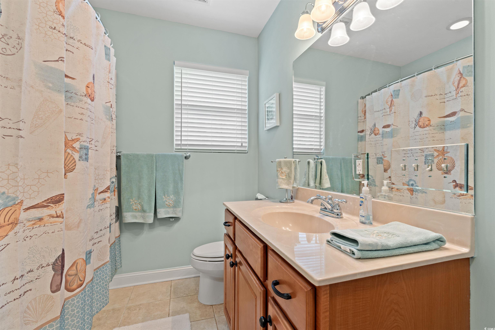


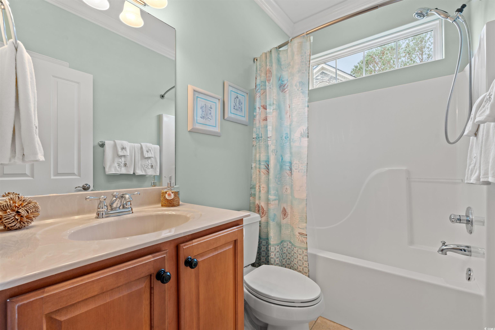

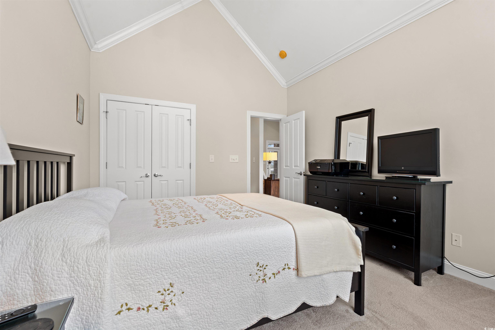
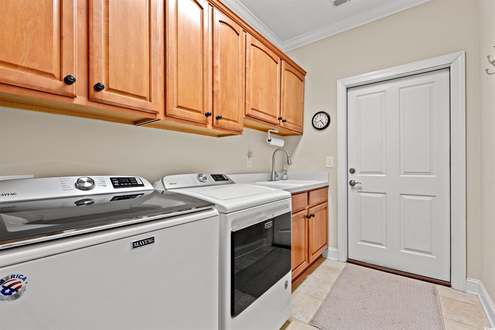





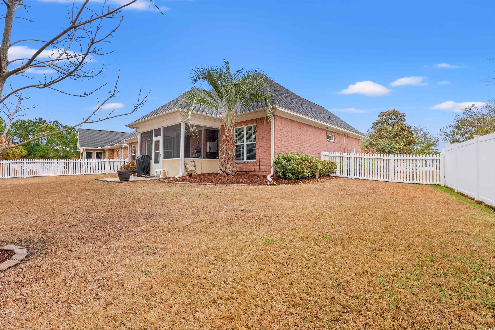
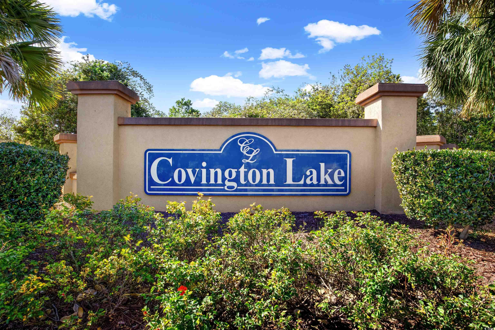
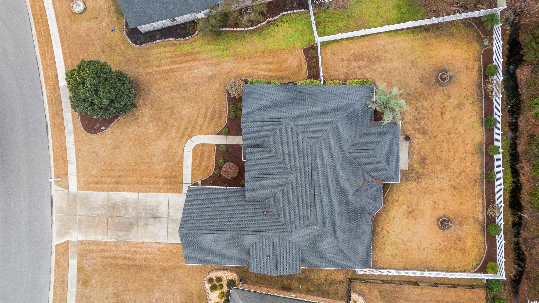
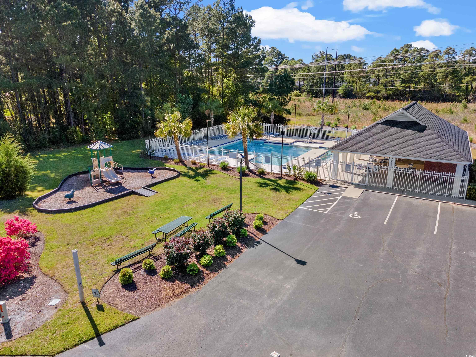
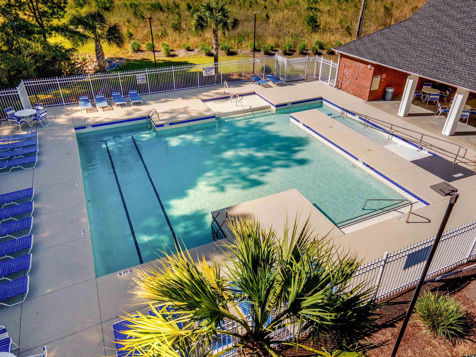
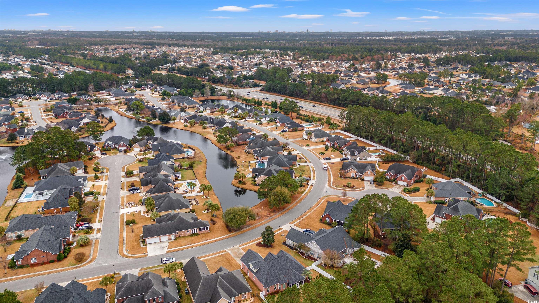

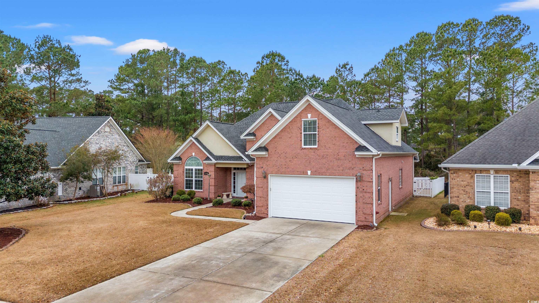

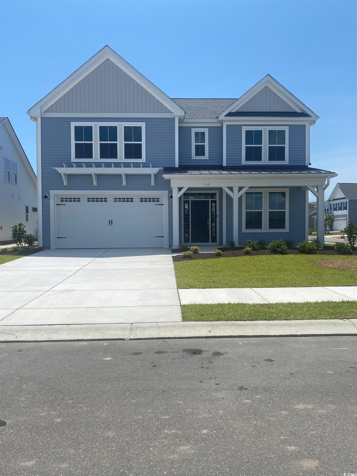
 MLS# 2515439
MLS# 2515439 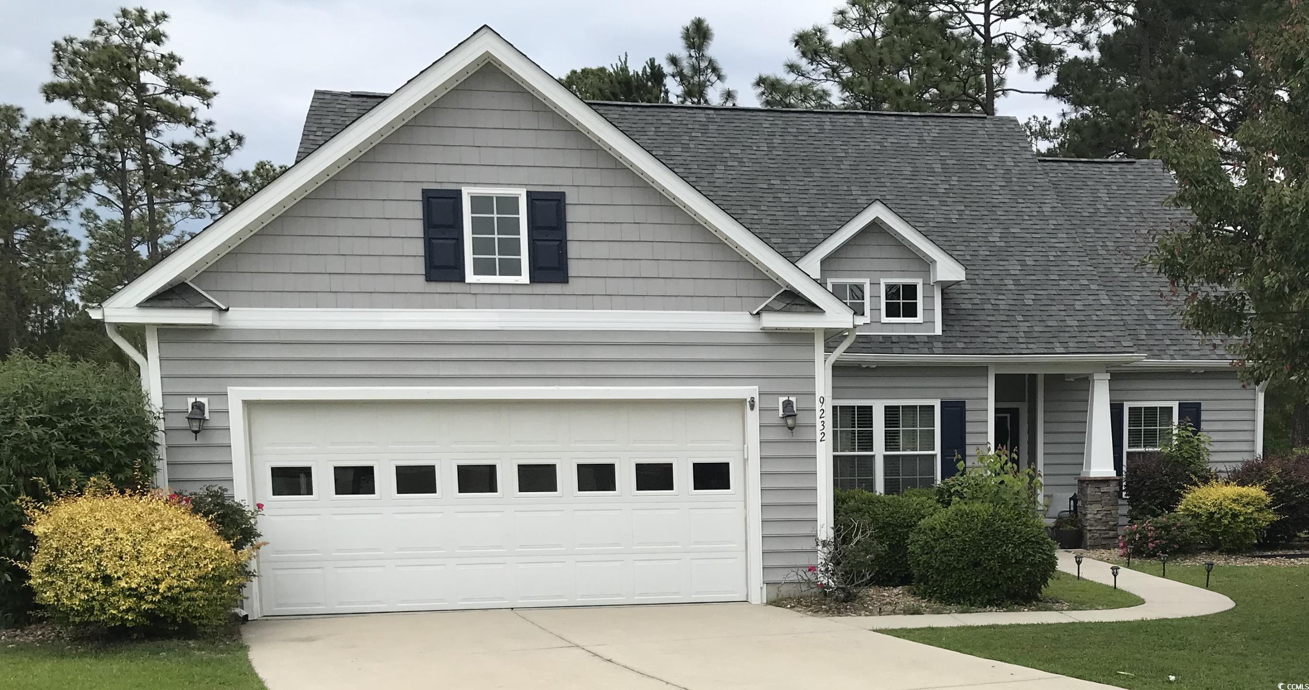
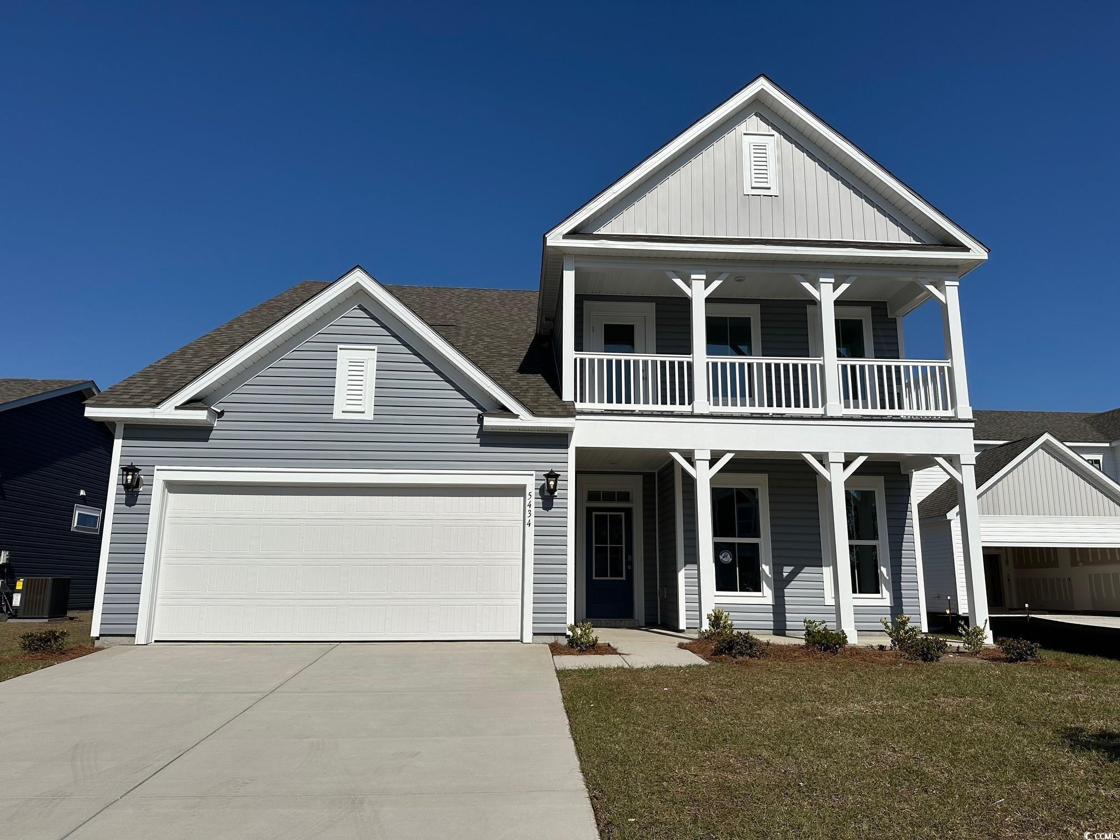
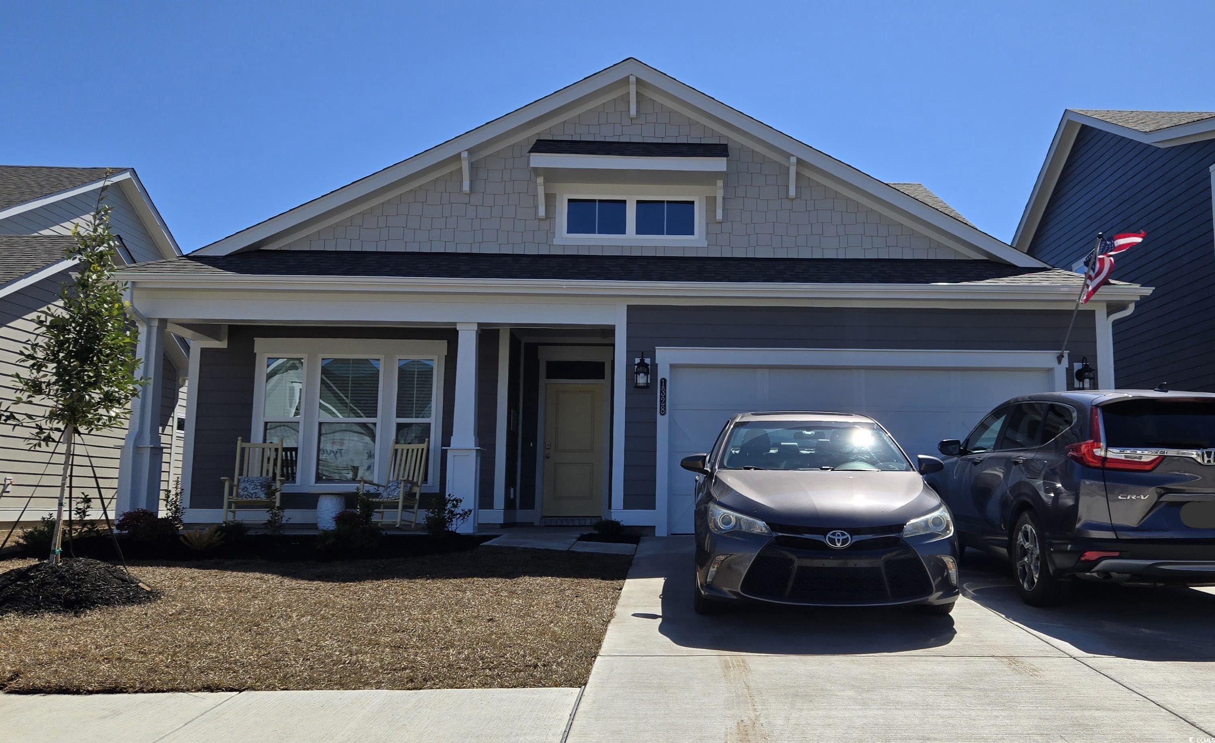
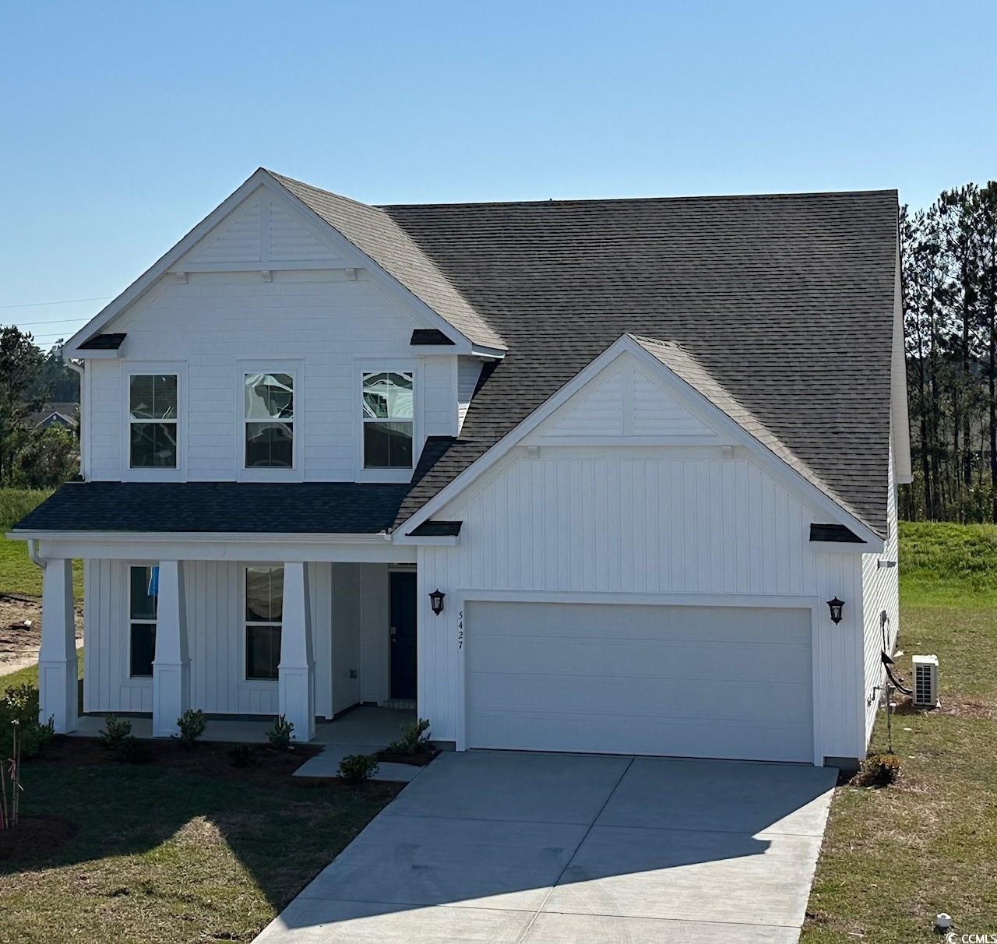
 Provided courtesy of © Copyright 2025 Coastal Carolinas Multiple Listing Service, Inc.®. Information Deemed Reliable but Not Guaranteed. © Copyright 2025 Coastal Carolinas Multiple Listing Service, Inc.® MLS. All rights reserved. Information is provided exclusively for consumers’ personal, non-commercial use, that it may not be used for any purpose other than to identify prospective properties consumers may be interested in purchasing.
Images related to data from the MLS is the sole property of the MLS and not the responsibility of the owner of this website. MLS IDX data last updated on 07-21-2025 9:35 AM EST.
Any images related to data from the MLS is the sole property of the MLS and not the responsibility of the owner of this website.
Provided courtesy of © Copyright 2025 Coastal Carolinas Multiple Listing Service, Inc.®. Information Deemed Reliable but Not Guaranteed. © Copyright 2025 Coastal Carolinas Multiple Listing Service, Inc.® MLS. All rights reserved. Information is provided exclusively for consumers’ personal, non-commercial use, that it may not be used for any purpose other than to identify prospective properties consumers may be interested in purchasing.
Images related to data from the MLS is the sole property of the MLS and not the responsibility of the owner of this website. MLS IDX data last updated on 07-21-2025 9:35 AM EST.
Any images related to data from the MLS is the sole property of the MLS and not the responsibility of the owner of this website.