2264 Pearl Rd., Galivants Ferry | Not within a Subdivision
If this property is active (not sold), would you like to see this property? Call Traci at (843) 997-8891 for more information or to schedule a showing. I specialize in Galivants Ferry, SC Real Estate.
Galivants Ferry, SC 29544
- 4Beds
- 3Full Baths
- N/AHalf Baths
- 2,120SqFt
- 2024Year Built
- 0.94Acres
- MLS# 2418393
- Residential
- Detached
- Sold
- Approx Time on Market10 months, 5 days
- AreaAynor Area--Central Includes City of Aynor
- CountyHorry
- Subdivision Not within a Subdivision
Overview
MOVE IN READY! All brick 4 bedroom/3 bath home located on a large home site in the desirable Aynor School District. This top-selling home plan features a spacious great room, 10 coffered ceilings, fireplace, granite island kitchen, large bedrooms, multiple storage closets, LVP wood flooring, screened in back porch, and a sprawling rear lawn. In addition to the granite counter tops, this upgraded kitchen features all stainless appliances, beautiful cabinetry with soft close dove-tailed drawers and doors. Enjoy your meals at the spacious island, or the formal dining room which features two-piece chair rail and wainscoting, and an 11 crowned tray ceiling. The large master bedroom and bath features a garden soaking tub, over-sized shower, high-quality valves and faucets, granite vanity tops, double sinks, and two enormous master walk-in closets. Exterior features include a carriage style automatic garage door with glass window for natural light, quiet belt drive garage door opener, and maintenance free vinyl shake gables and dormers, brick soldier course and quoined corners, concrete parking pad, entry sidewalk, screened rear porch and more! Call today to view this lovely home!
Sale Info
Listing Date: 08-06-2024
Sold Date: 06-12-2025
Aprox Days on Market:
10 month(s), 5 day(s)
Listing Sold:
1 month(s), 30 day(s) ago
Asking Price: $489,000
Selling Price: $480,000
Price Difference:
Same as list price
Agriculture / Farm
Grazing Permits Blm: ,No,
Horse: No
Grazing Permits Forest Service: ,No,
Grazing Permits Private: ,No,
Irrigation Water Rights: ,No,
Farm Credit Service Incl: ,No,
Crops Included: ,No,
Association Fees / Info
Hoa Frequency: Monthly
Hoa: No
Bathroom Info
Total Baths: 3.00
Fullbaths: 3
Bedroom Info
Beds: 4
Building Info
New Construction: Yes
Levels: One
Year Built: 2024
Mobile Home Remains: ,No,
Zoning: FA
Style: Traditional
Development Status: NewConstruction
Construction Materials: Brick
Buyer Compensation
Exterior Features
Spa: No
Patio and Porch Features: RearPorch, FrontPorch, Patio, Porch, Screened
Foundation: BrickMortar, Slab
Exterior Features: Porch, Patio
Financial
Lease Renewal Option: ,No,
Garage / Parking
Parking Capacity: 6
Garage: Yes
Carport: No
Parking Type: Attached, Garage, TwoCarGarage, GarageDoorOpener
Open Parking: No
Attached Garage: Yes
Garage Spaces: 2
Green / Env Info
Green Energy Efficient: Doors, Windows
Interior Features
Floor Cover: Carpet, LuxuryVinyl, LuxuryVinylPlank
Door Features: InsulatedDoors
Fireplace: No
Laundry Features: WasherHookup
Furnished: Unfurnished
Interior Features: Attic, PullDownAtticStairs, PermanentAtticStairs, BedroomOnMainLevel, EntranceFoyer, KitchenIsland, StainlessSteelAppliances, SolidSurfaceCounters
Appliances: Dishwasher, Disposal, Microwave, Range
Lot Info
Lease Considered: ,No,
Lease Assignable: ,No,
Acres: 0.94
Land Lease: No
Lot Description: OneOrMoreAcres, OutsideCityLimits, Rectangular, RectangularLot
Misc
Pool Private: No
Offer Compensation
Other School Info
Property Info
County: Horry
View: No
Senior Community: No
Stipulation of Sale: None
Habitable Residence: ,No,
Property Sub Type Additional: Detached
Property Attached: No
Security Features: SmokeDetectors
Rent Control: No
Construction: NeverOccupied
Room Info
Basement: ,No,
Sold Info
Sold Date: 2025-06-12T00:00:00
Sqft Info
Building Sqft: 2887
Living Area Source: Plans
Sqft: 2120
Tax Info
Unit Info
Utilities / Hvac
Heating: Central, Electric
Cooling: CentralAir
Electric On Property: No
Cooling: Yes
Sewer: SepticTank
Utilities Available: CableAvailable, ElectricityAvailable, Other, PhoneAvailable, SepticAvailable, UndergroundUtilities, WaterAvailable
Heating: Yes
Water Source: Public
Waterfront / Water
Waterfront: No
Courtesy of Coastal Land & Home
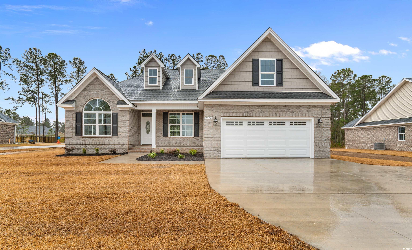
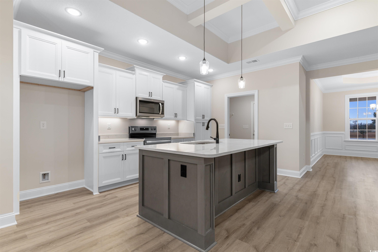
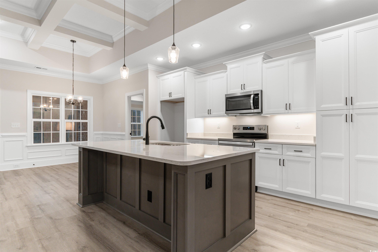
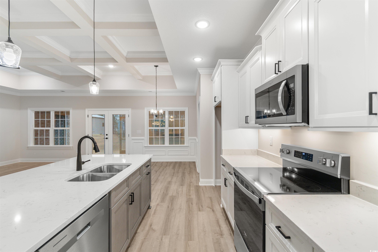
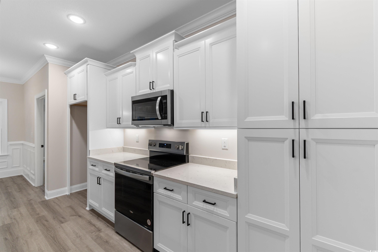
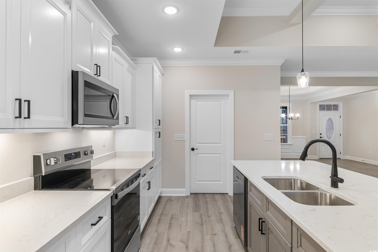
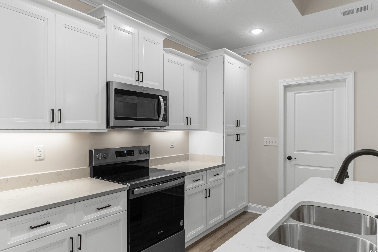
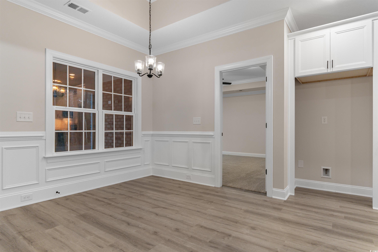
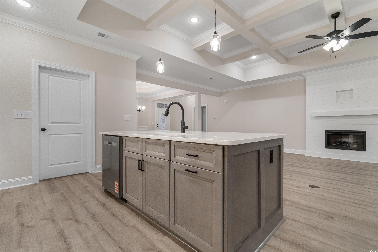
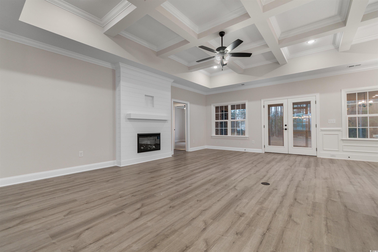
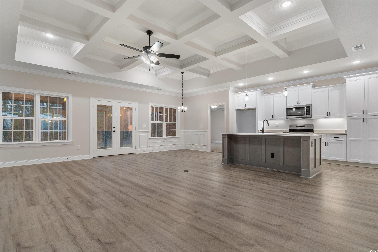
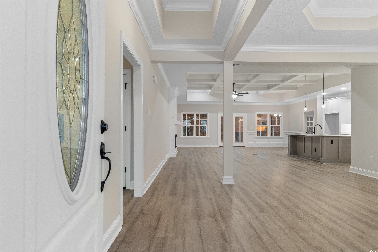
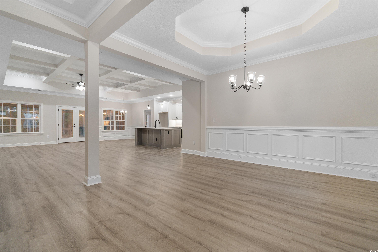
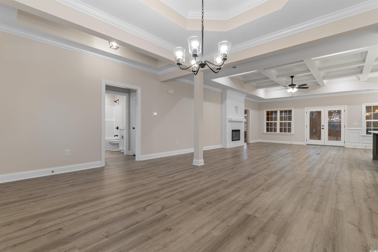
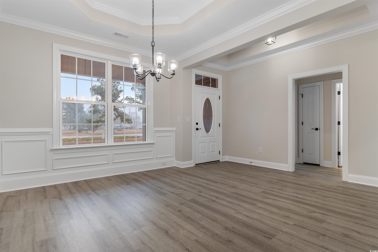
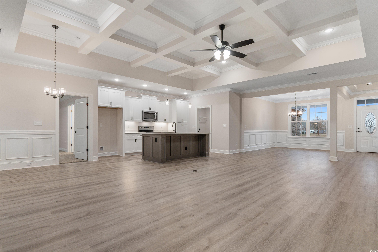
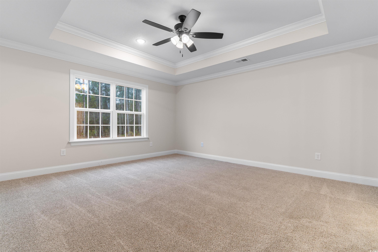
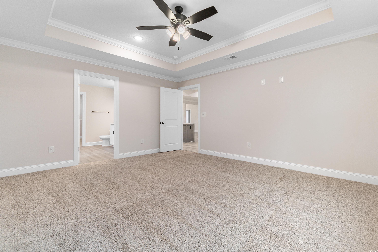
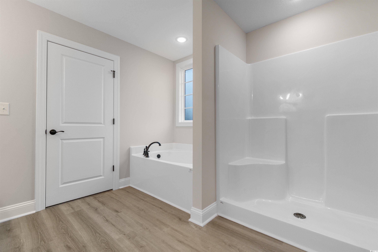
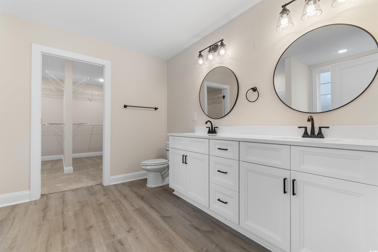
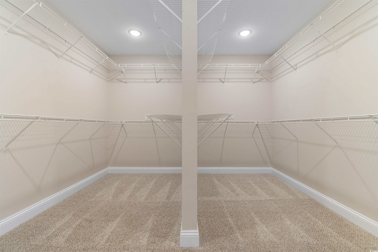
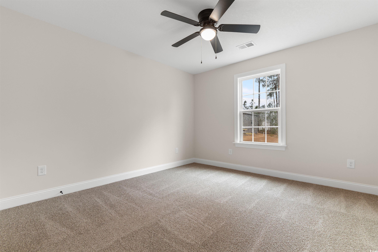
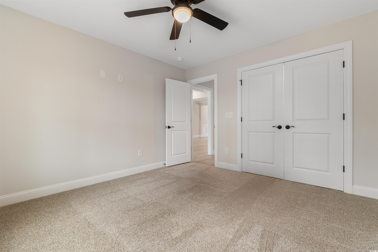
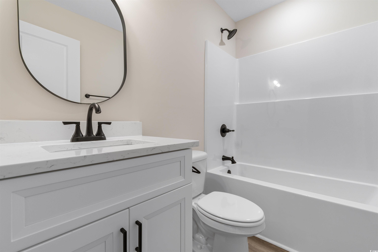
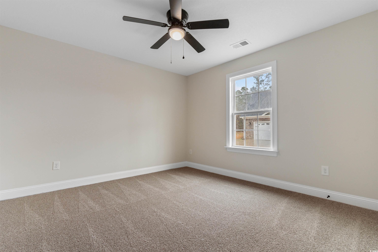
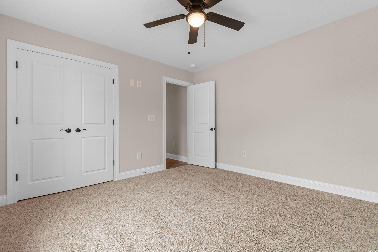
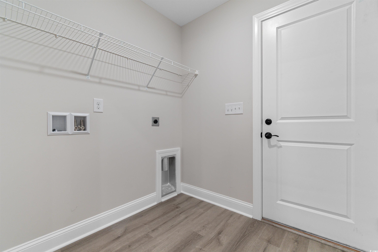
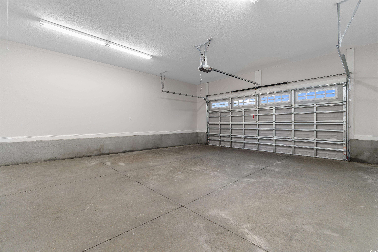
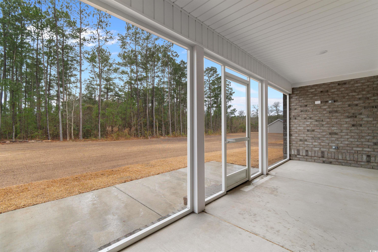
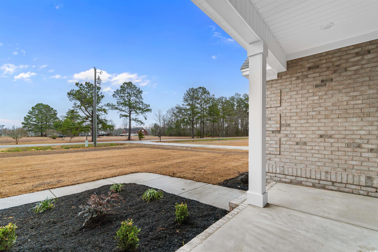
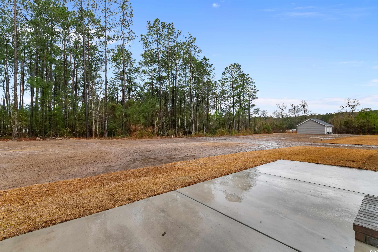
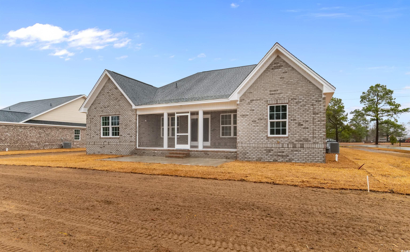
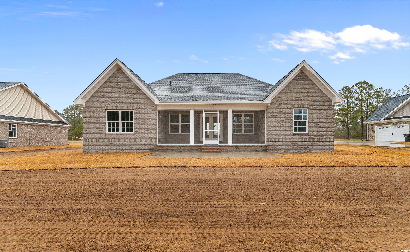
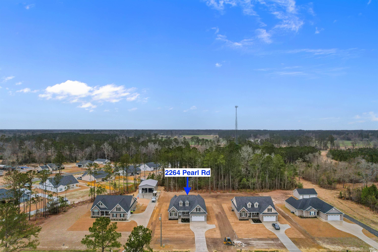
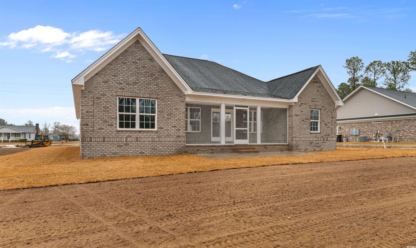

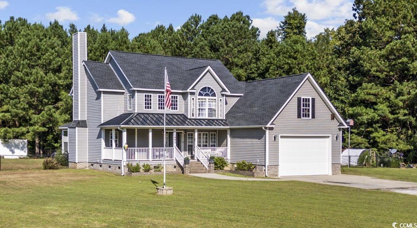
 MLS# 2419376
MLS# 2419376 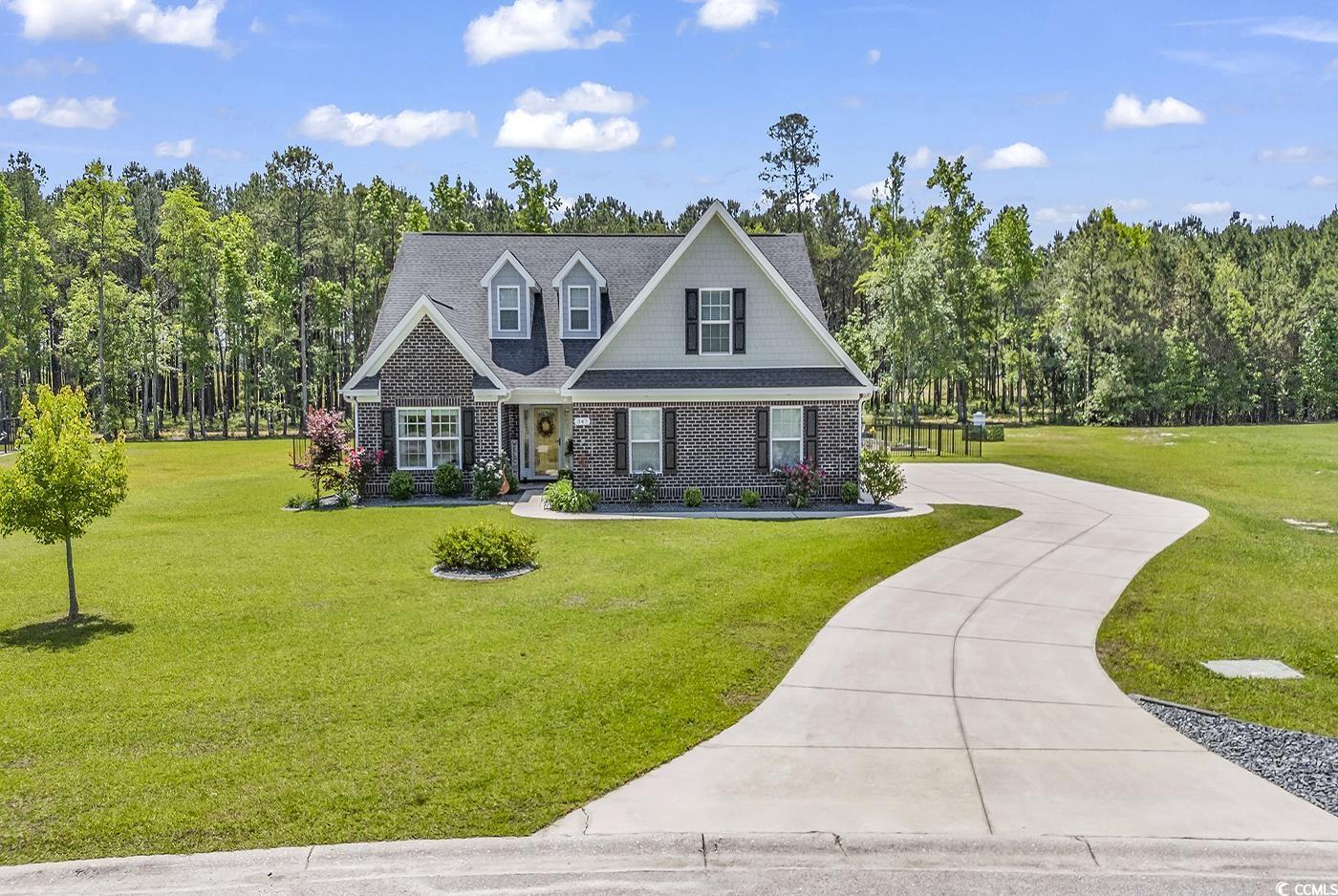
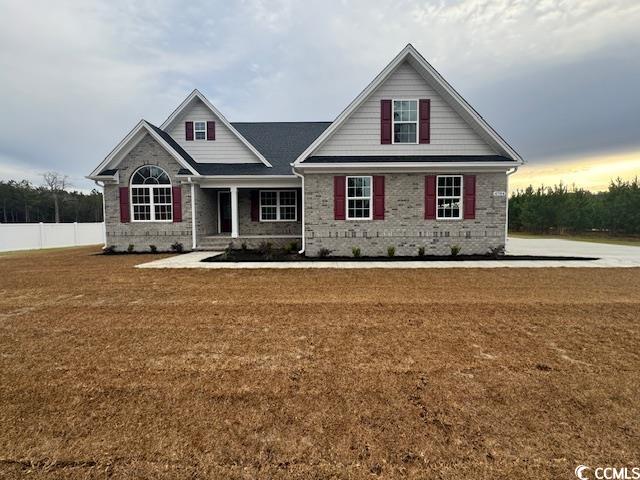
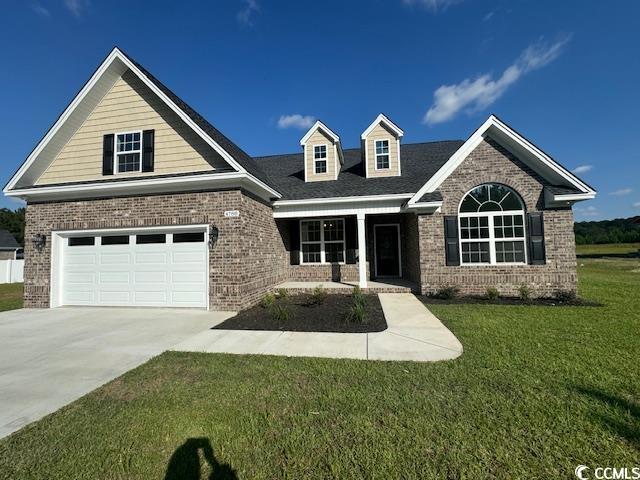
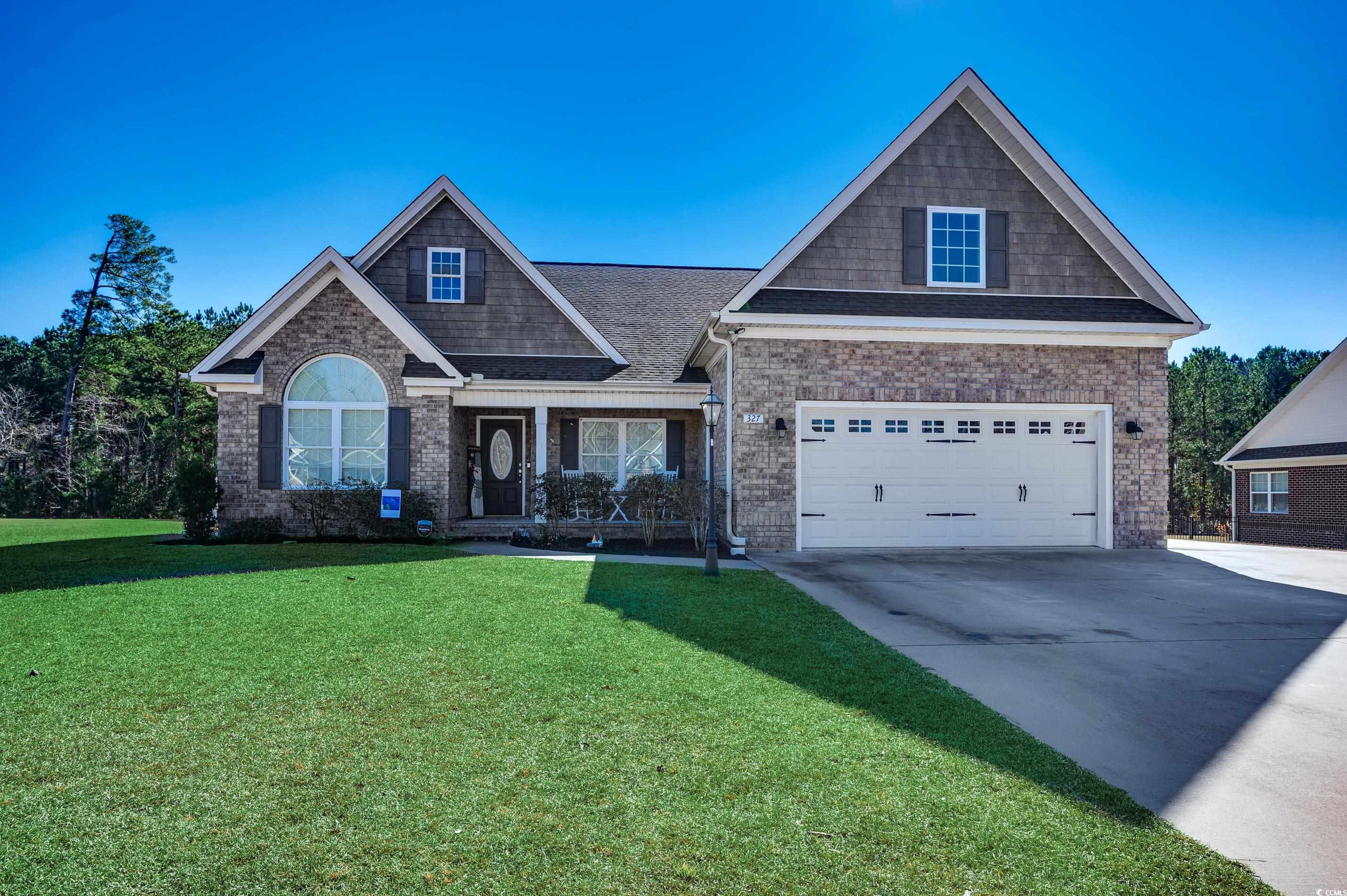
 Provided courtesy of © Copyright 2025 Coastal Carolinas Multiple Listing Service, Inc.®. Information Deemed Reliable but Not Guaranteed. © Copyright 2025 Coastal Carolinas Multiple Listing Service, Inc.® MLS. All rights reserved. Information is provided exclusively for consumers’ personal, non-commercial use, that it may not be used for any purpose other than to identify prospective properties consumers may be interested in purchasing.
Images related to data from the MLS is the sole property of the MLS and not the responsibility of the owner of this website. MLS IDX data last updated on 08-11-2025 8:05 AM EST.
Any images related to data from the MLS is the sole property of the MLS and not the responsibility of the owner of this website.
Provided courtesy of © Copyright 2025 Coastal Carolinas Multiple Listing Service, Inc.®. Information Deemed Reliable but Not Guaranteed. © Copyright 2025 Coastal Carolinas Multiple Listing Service, Inc.® MLS. All rights reserved. Information is provided exclusively for consumers’ personal, non-commercial use, that it may not be used for any purpose other than to identify prospective properties consumers may be interested in purchasing.
Images related to data from the MLS is the sole property of the MLS and not the responsibility of the owner of this website. MLS IDX data last updated on 08-11-2025 8:05 AM EST.
Any images related to data from the MLS is the sole property of the MLS and not the responsibility of the owner of this website.