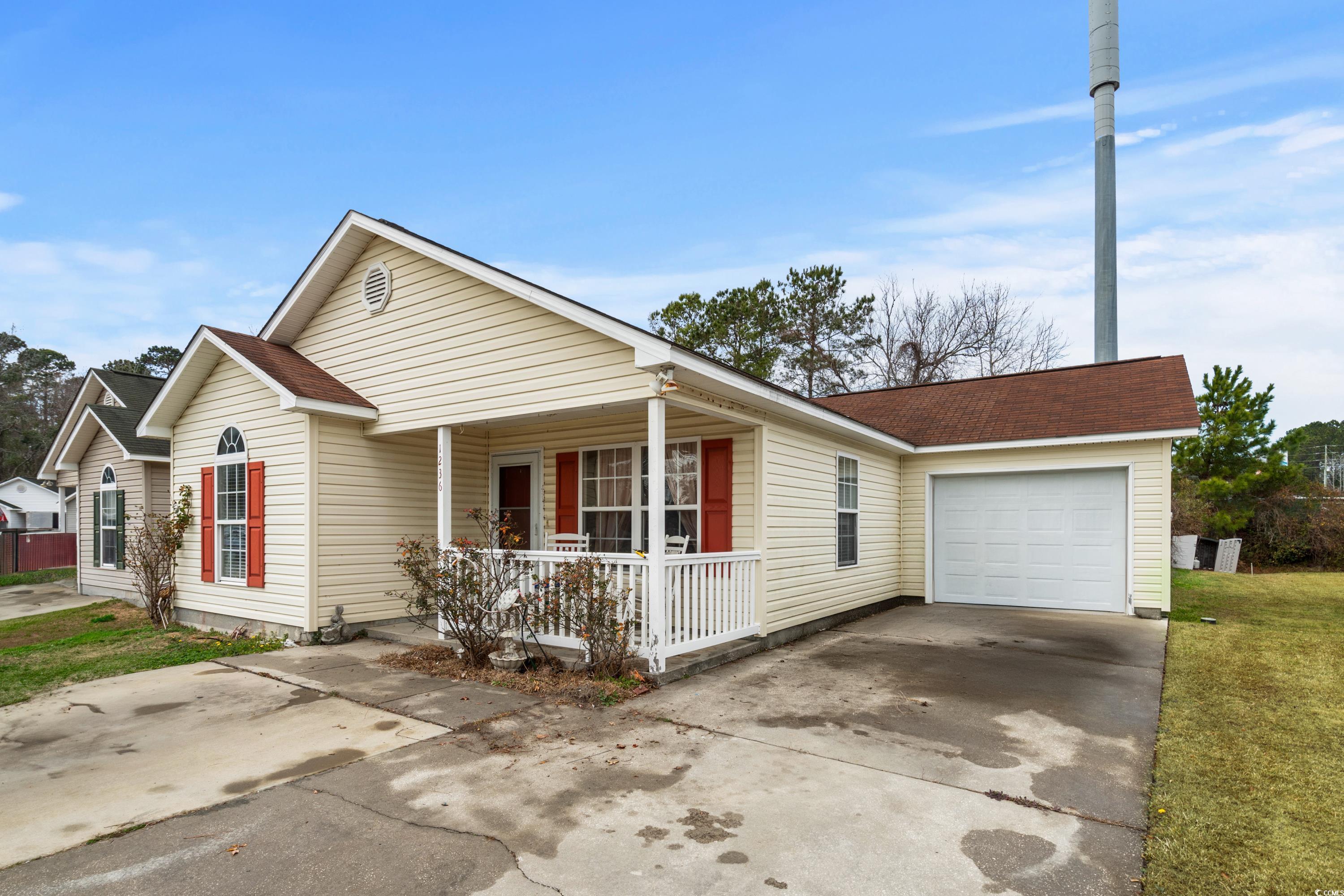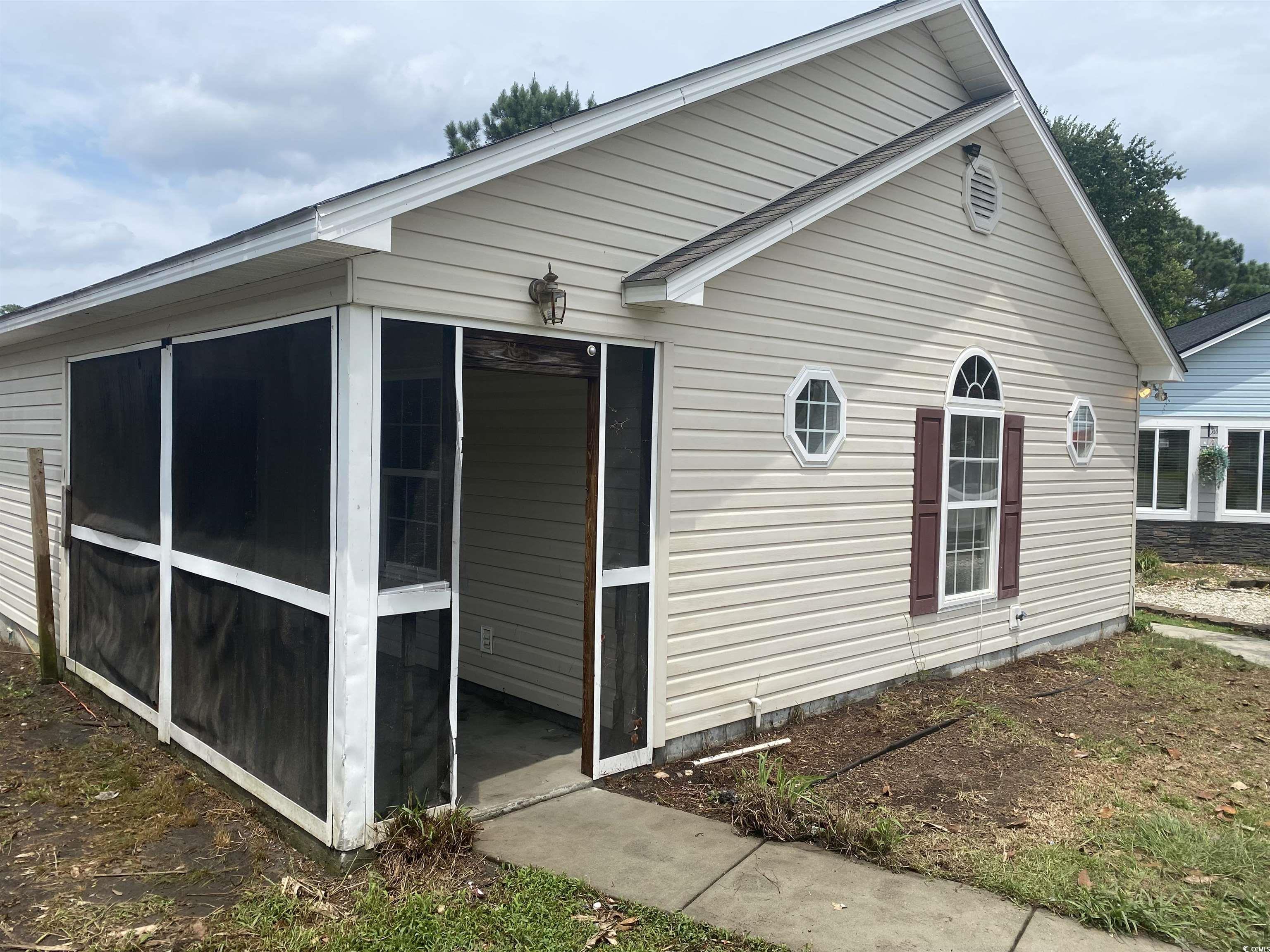2124 Green Heron Dr., Murrells Inlet | Woodlake Village
If this property is active (not sold), would you like to see this property? Call Traci at (843) 997-8891 for more information or to schedule a showing. I specialize in Murrells Inlet, SC Real Estate.
Murrells Inlet, SC 29576
- 3Beds
- 2Full Baths
- N/AHalf Baths
- 2,001SqFt
- 1992Year Built
- 0.00Acres
- MLS# 1219345
- Residential
- Detached
- Sold
- Approx Time on Market4 months, 27 days
- AreaSurfside Area-Glensbay To Gc Connector
- CountyHorry
- Subdivision Woodlake Village
Overview
Breathtaking, the only way to describe the fabulous view of the golf course and lake from this lovely home situated on a large premium lot in the popular 55+ community of Woodlake Village. You are sure to be impressed from the moment you drive up to this 3 bedroom, 2 bath home with its perfect setting nestled among trees and located at the end of a cul-de-sac. This is the largest floor plan available in Woodlake (Hampton), and provides plenty of living space. As you enter this impeccably maintained home into the foyer, feast your eyes on the formal dining room, open and very large living room and a fabulous view of the lake and golf course beyond. Entertaining will be easy in this home with its very spacious and open living area with vaulted ceiling and fireplace, formal dining room , 10 x 24 beautiful Carolina Room with skylights, windows galore and an absolutely sensational view of the 15th hole of Indian Wells Golf Course and the lake and a patio. Start your day in the large, bright and cheery kitchen with work island, corian look countertops, ceramic tile and backsplash, lots of cabinets, water purifier and breakfast nook with palladium window. Or better yet, head to the large Carolina Room with windows all around and sip your morning beverage while watching the birds on the lake and enjoying the great view of the golf course and nature at its best. This is sure to be one of your favorite spots to relax, read a good book, and enjoy the weather, wildlife or golfers. Dinner can be enjoyed in the formal dining room or on the patio with its great view. Very spacious master suite with sitting area, laminate wood flooring and view of the lake and golf course. Double doors lead to a beautiful master bath with garden tub and separate walk- in glass shower. Exceptionally large (9 x 7) walk-in closet. 2nd bedroom with tray ceiling and 3rd bedroom with ceiling fan are also very spacious. Large linen closet and guest bath with walk-in shower and ceramic tile. The 2-car garage is spotless and features utility sink, side door and epoxy finished floor. Floored storage in the attic. This lovely landscaped home has an irrigation system and great curb appeal. Roof is 4 years old. This wonderful community with low HOA fees offers a clubhouse, library, outdoor pool, tennis and shuffleboard courts. Just 1 mile to the beach and conveniently located just minutes from restaurants, shopping, hospital, entertainment, endless golf and the Murrells Inlet Marshwalk. You will not find a better view than this one! A home warranty is being offered with the purchase of this home. Square footage is approximate and not guaranteed. Buyer is responsible for verification.
Sale Info
Listing Date: 12-05-2012
Sold Date: 05-03-2013
Aprox Days on Market:
4 month(s), 27 day(s)
Listing Sold:
12 Year(s), 3 month(s), 9 day(s) ago
Asking Price: $208,000
Selling Price: $193,000
Price Difference:
Reduced By $6,000
Agriculture / Farm
Grazing Permits Blm: ,No,
Horse: No
Grazing Permits Forest Service: ,No,
Grazing Permits Private: ,No,
Irrigation Water Rights: ,No,
Farm Credit Service Incl: ,No,
Crops Included: ,No,
Association Fees / Info
Hoa Frequency: Quarterly
Hoa Fees: 28
Hoa: 1
Community Features: Clubhouse, Pool, RecreationArea, TennisCourts, LongTermRentalAllowed
Assoc Amenities: Clubhouse, Pool, TennisCourts
Bathroom Info
Total Baths: 2.00
Fullbaths: 2
Bedroom Info
Beds: 3
Building Info
New Construction: No
Levels: One
Year Built: 1992
Mobile Home Remains: ,No,
Zoning: RES
Style: Traditional
Construction Materials: VinylSiding
Buyer Compensation
Exterior Features
Spa: No
Patio and Porch Features: Patio
Window Features: Skylights
Pool Features: Association, Community
Foundation: Slab
Exterior Features: SprinklerIrrigation, Patio
Financial
Lease Renewal Option: ,No,
Garage / Parking
Parking Capacity: 6
Garage: Yes
Carport: No
Parking Type: Attached, Garage, TwoCarGarage, GarageDoorOpener
Open Parking: No
Attached Garage: Yes
Garage Spaces: 2
Green / Env Info
Green Energy Efficient: Doors, Windows
Interior Features
Floor Cover: Carpet, Laminate, Tile, Vinyl
Door Features: InsulatedDoors
Fireplace: Yes
Furnished: Unfurnished
Interior Features: Attic, Fireplace, PermanentAtticStairs, Skylights, WindowTreatments, BedroomonMainLevel, BreakfastArea, EntranceFoyer, KitchenIsland
Appliances: Dishwasher, Microwave, Range, Refrigerator, Dryer, WaterPurifier, Washer
Lot Info
Lease Considered: ,No,
Lease Assignable: ,No,
Acres: 0.00
Lot Size: 78 x 167 x 68 x 113
Land Lease: No
Lot Description: CulDeSac, IrregularLot, LakeFront, OutsideCityLimits, OnGolfCourse, Pond
Misc
Pool Private: No
Offer Compensation
Other School Info
Property Info
County: Horry
View: No
Senior Community: Yes
Stipulation of Sale: None
Property Sub Type Additional: Detached
Property Attached: No
Security Features: SmokeDetectors
Disclosures: CovenantsRestrictionsDisclosure,SellerDisclosure
Rent Control: No
Construction: Resale
Room Info
Basement: ,No,
Sold Info
Sold Date: 2013-05-03T00:00:00
Sqft Info
Building Sqft: 2501
Sqft: 2001
Tax Info
Tax Legal Description: Lot 16 - PH V
Unit Info
Utilities / Hvac
Heating: Central, Electric
Cooling: AtticFan, CentralAir
Electric On Property: No
Cooling: Yes
Utilities Available: CableAvailable, ElectricityAvailable, PhoneAvailable, SewerAvailable, UndergroundUtilities, WaterAvailable
Heating: Yes
Water Source: Public
Waterfront / Water
Waterfront: Yes
Waterfront Features: LakeFront
Schools
Elem: Seaside Elementary School
Middle: Saint James Middle School
High: Saint James High School
Directions
From Murrells Inlet, proceed north on Bypass 17. After passing the Garden City Connector on your right, make the 1st right onto Wood Thrush Drive, which is the Sweetwater/Woodlake entrance. Go straight on Wood Thrush Drive, pass Sweetwater condos and take the 2nd right onto Green Heron Drive. Go to the end of the street and the house is on your right on the cul-de-sac.Courtesy of Realty One Group Docksidesouth


 MLS# 920167
MLS# 920167 

 Provided courtesy of © Copyright 2025 Coastal Carolinas Multiple Listing Service, Inc.®. Information Deemed Reliable but Not Guaranteed. © Copyright 2025 Coastal Carolinas Multiple Listing Service, Inc.® MLS. All rights reserved. Information is provided exclusively for consumers’ personal, non-commercial use, that it may not be used for any purpose other than to identify prospective properties consumers may be interested in purchasing.
Images related to data from the MLS is the sole property of the MLS and not the responsibility of the owner of this website. MLS IDX data last updated on 08-11-2025 11:49 PM EST.
Any images related to data from the MLS is the sole property of the MLS and not the responsibility of the owner of this website.
Provided courtesy of © Copyright 2025 Coastal Carolinas Multiple Listing Service, Inc.®. Information Deemed Reliable but Not Guaranteed. © Copyright 2025 Coastal Carolinas Multiple Listing Service, Inc.® MLS. All rights reserved. Information is provided exclusively for consumers’ personal, non-commercial use, that it may not be used for any purpose other than to identify prospective properties consumers may be interested in purchasing.
Images related to data from the MLS is the sole property of the MLS and not the responsibility of the owner of this website. MLS IDX data last updated on 08-11-2025 11:49 PM EST.
Any images related to data from the MLS is the sole property of the MLS and not the responsibility of the owner of this website.