212 Grasmere Lake Circle, Conway | Barons Bluff North
Would you like to see this property? Call Traci at (843) 997-8891 for more information or to schedule a showing. I specialize in Conway, SC Real Estate.
Conway, SC 29526
- 3Beds
- 2Full Baths
- N/AHalf Baths
- 1,416SqFt
- 2016Year Built
- 0.20Acres
- MLS# 2409705
- Residential
- Detached
- Active
- Approx Time on Market13 days
- AreaConway To Longs Area--Between Rt 90 & Waccamaw River
- CountyHorry
- SubdivisionBarons Bluff North
Overview
When it comes to real estate, what they say is true LOCATION, LOCATION, LOCATION!! Everything else is gravy and this homeowner offers lots of gravy. This property is nestled perfectly off the beaten path just off Highway 90 between International Drive and highway 22 with easy access to Highway 31. Only 15 minutes to the beautiful Atlantic Ocean, 20 minutes to charming downtown Conway, Myrtle Beach, or North Myrtle Beach and everything these three towns have to offer. This home, in the sought after community of Barrons Bluff North, is well kept, clean and simply but tastefully decorated. 212 Grasmere Lake Circle is easily one of the best lots in the neighborhood due to its quiet natural setting with a private wooded backyard and direct birds eye view of the pond with fountain in front. A short walk to the community in ground pool and sidewalks for enjoying early morning or evening walks top off the perfect location of this home. The first thing youll notice upon entry is the soaring 15 foot ceiling height which opens beautifully into the vaulted living room and looks out to the screened in back porch, additional patio and fenced in yard. (all of which offer morning coffee enjoyment). Entry further inside gives you the perfect peek at the dining and kitchen area making gathering with friends and family ideal. The kitchen boasts beautiful views of the yard, stainless steel appliances including an upgraded (within the last 18mo) Frigidaire 5 burner gas stove with convection and air fry options as well as an upgraded multi compartment smudge-proof Frigidaire refrigerator with bottom freezer. To offset the gorgeous Espresso cabinetry, veined white Carra Quartz countertops were added after build as was the beautiful luxury plank flooring throughout the rest of the house. Passing through The kitchen to the laundry room, you will find an abundance of room to store all your needs in the double size pantry with custom-made shelf covers as well as plenty of room for a full size washer and dryer. Entering the master bedroom, smartly separated from bedrooms 2 and 3, youll notice the generous size and functionality immediately with the walk in closet and master bath located off to your right. The master bath has an additional storage closet for linens as well as an added can light/exhaust fan inside the shower area, amazing counter space and adult height cabinetry. Returning to the front side of the house is where you will find two additional spacious bedrooms, with equally spacious lighted closets and one full size bath in between. The light fixture, additional light/exhaust fan in the shower and mirrors were also added after build. Park your cars in the attached & finished 2 car garage OR pull down the full privacy screen w/sliding door and enjoy even more space to entertain in or complete projects without getting rained on or scorched by the beautiful SC sun. This homeowner has added extras in top of extras: - [ ] Additional gutters to the home to handle even the largest amounts of rain, - [ ] A 4 zone Rainbird irrigation system - [ ] Hardwired security cameras which will convey - [ ] Additional cable hookups - [ ] Additional shutters on street side window - [ ] Monitored Security system Dont miss this absolutely amazing opportunity to own so much for so little! Call for your private showing today.
Agriculture / Farm
Grazing Permits Blm: ,No,
Horse: No
Grazing Permits Forest Service: ,No,
Grazing Permits Private: ,No,
Irrigation Water Rights: ,No,
Farm Credit Service Incl: ,No,
Crops Included: ,No,
Association Fees / Info
Hoa Frequency: Monthly
Hoa Fees: 70
Hoa: 1
Hoa Includes: CommonAreas, MaintenanceGrounds, Pools, Trash
Community Features: Clubhouse, GolfCartsOK, RecreationArea, LongTermRentalAllowed, Pool
Assoc Amenities: Clubhouse, OwnerAllowedGolfCart, OwnerAllowedMotorcycle, PetRestrictions, TenantAllowedGolfCart, TenantAllowedMotorcycle
Bathroom Info
Total Baths: 2.00
Fullbaths: 2
Bedroom Info
Beds: 3
Building Info
New Construction: No
Levels: One
Year Built: 2016
Mobile Home Remains: ,No,
Zoning: Res
Style: Traditional
Construction Materials: BrickVeneer, VinylSiding
Builders Name: Beverly Homes
Builder Model: The Oak II
Buyer Compensation
Exterior Features
Spa: No
Patio and Porch Features: FrontPorch, Porch, Screened
Pool Features: Community, OutdoorPool
Foundation: Slab
Exterior Features: SprinklerIrrigation
Financial
Lease Renewal Option: ,No,
Garage / Parking
Parking Capacity: 4
Garage: Yes
Carport: No
Parking Type: Attached, Garage, TwoCarGarage, GarageDoorOpener
Open Parking: No
Attached Garage: Yes
Garage Spaces: 2
Green / Env Info
Interior Features
Floor Cover: LuxuryVinylPlank
Fireplace: No
Laundry Features: WasherHookup
Furnished: Unfurnished
Interior Features: BreakfastBar, StainlessSteelAppliances, SolidSurfaceCounters
Appliances: Dishwasher, Disposal, Microwave, Refrigerator
Lot Info
Lease Considered: ,No,
Lease Assignable: ,No,
Acres: 0.20
Land Lease: No
Lot Description: Rectangular
Misc
Pool Private: No
Pets Allowed: OwnerOnly, Yes
Offer Compensation
Other School Info
Property Info
County: Horry
View: No
Senior Community: No
Stipulation of Sale: None
Habitable Residence: ,No,
View: Lake
Property Sub Type Additional: Detached
Property Attached: No
Security Features: SecuritySystem, SmokeDetectors
Disclosures: CovenantsRestrictionsDisclosure,SellerDisclosure
Rent Control: No
Construction: Resale
Room Info
Basement: ,No,
Sold Info
Sqft Info
Building Sqft: 2040
Living Area Source: PublicRecords
Sqft: 1416
Tax Info
Unit Info
Utilities / Hvac
Heating: Central, Electric, Gas
Cooling: CentralAir
Electric On Property: No
Cooling: Yes
Utilities Available: ElectricityAvailable, NaturalGasAvailable, SewerAvailable, UndergroundUtilities, WaterAvailable
Heating: Yes
Water Source: Public
Waterfront / Water
Waterfront: No
Directions
From Hwy 22, make a left on Hwy 90. Make a right on Old Reaves Ferry Road. Make a right on Bear Bluff. Make a right on Yeomans (Bear Bluff North). House will be on the first at the first pond.Courtesy of Exit Coastal Real Estate Pros
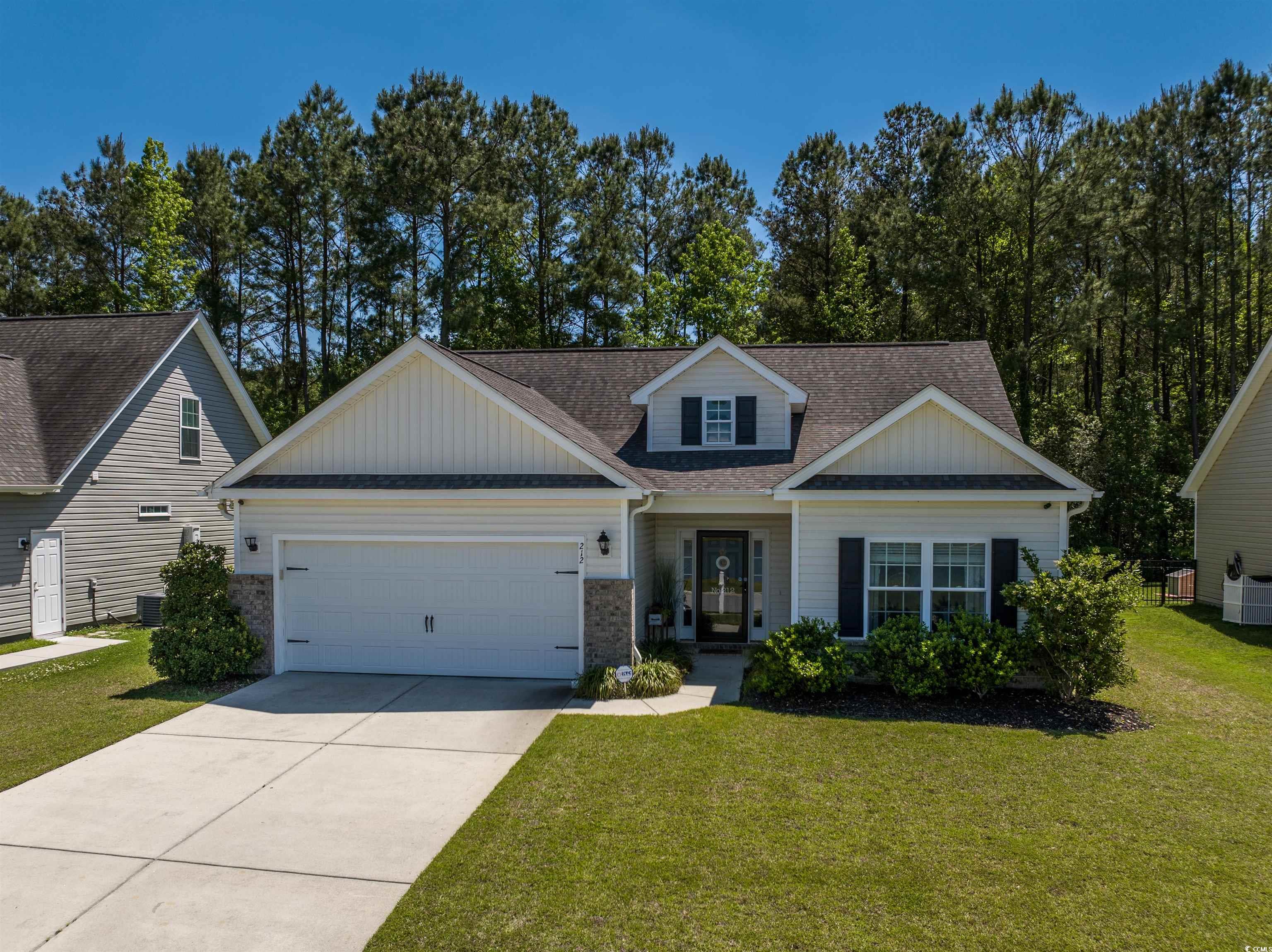
















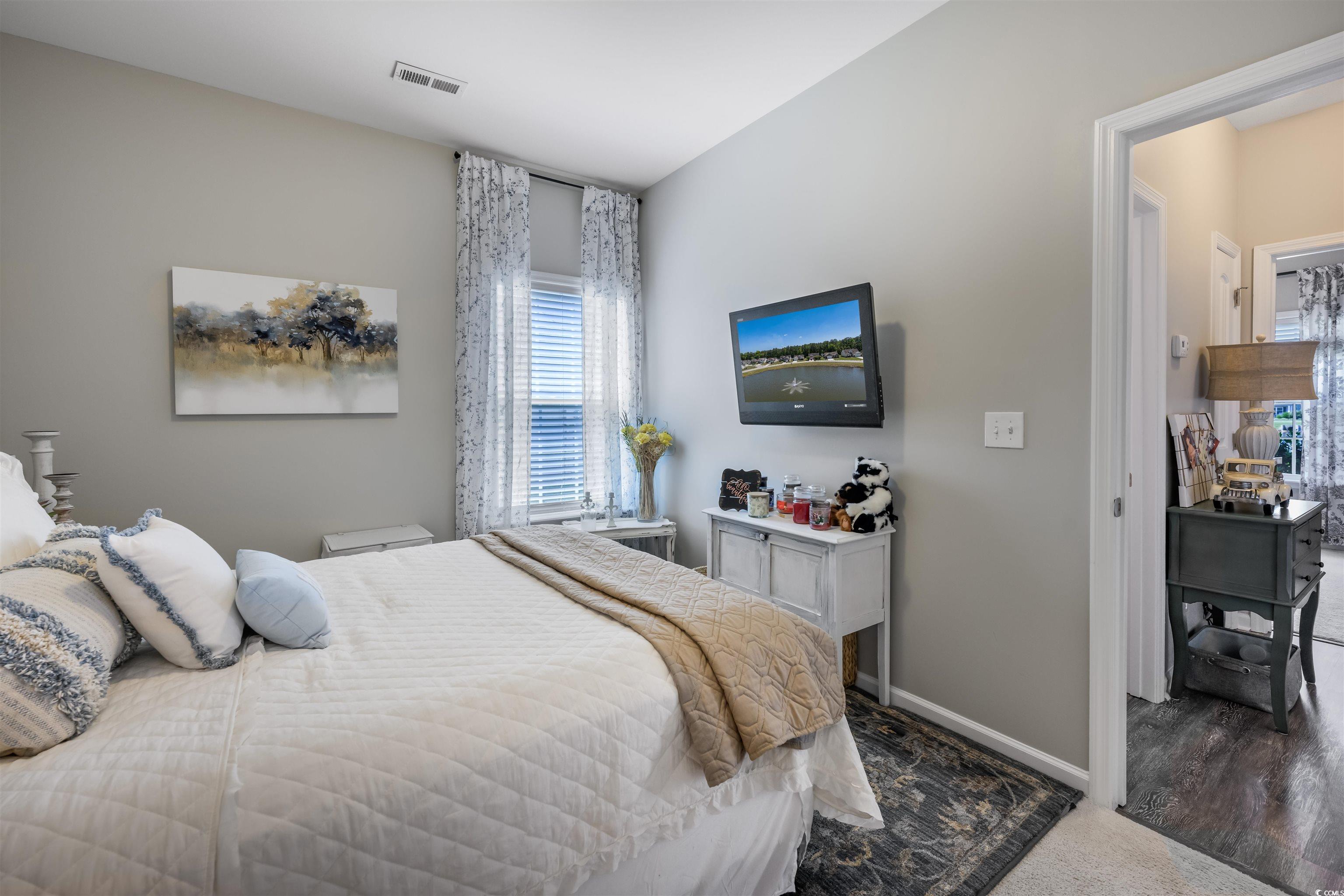




















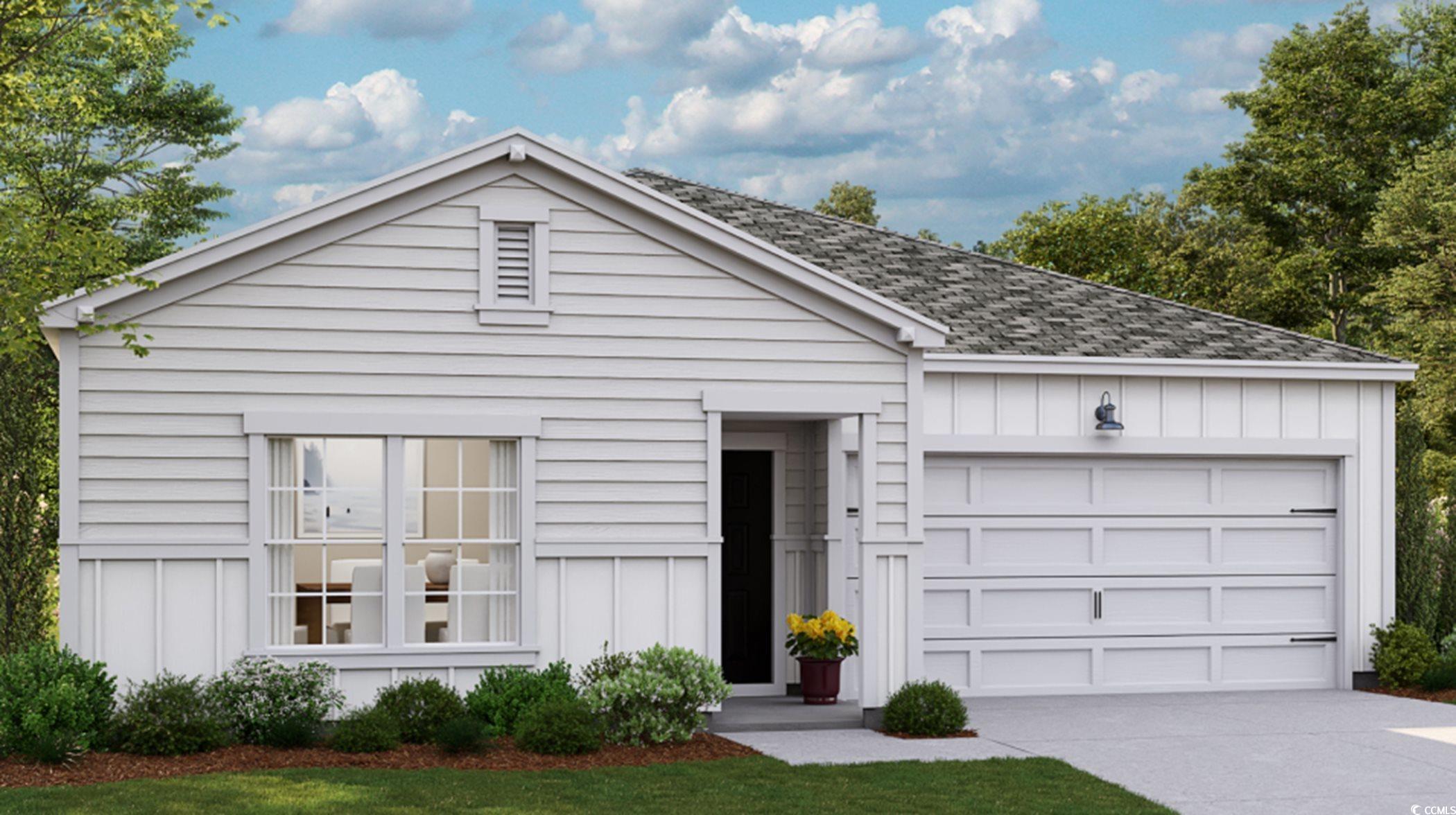
 MLS# 2410858
MLS# 2410858 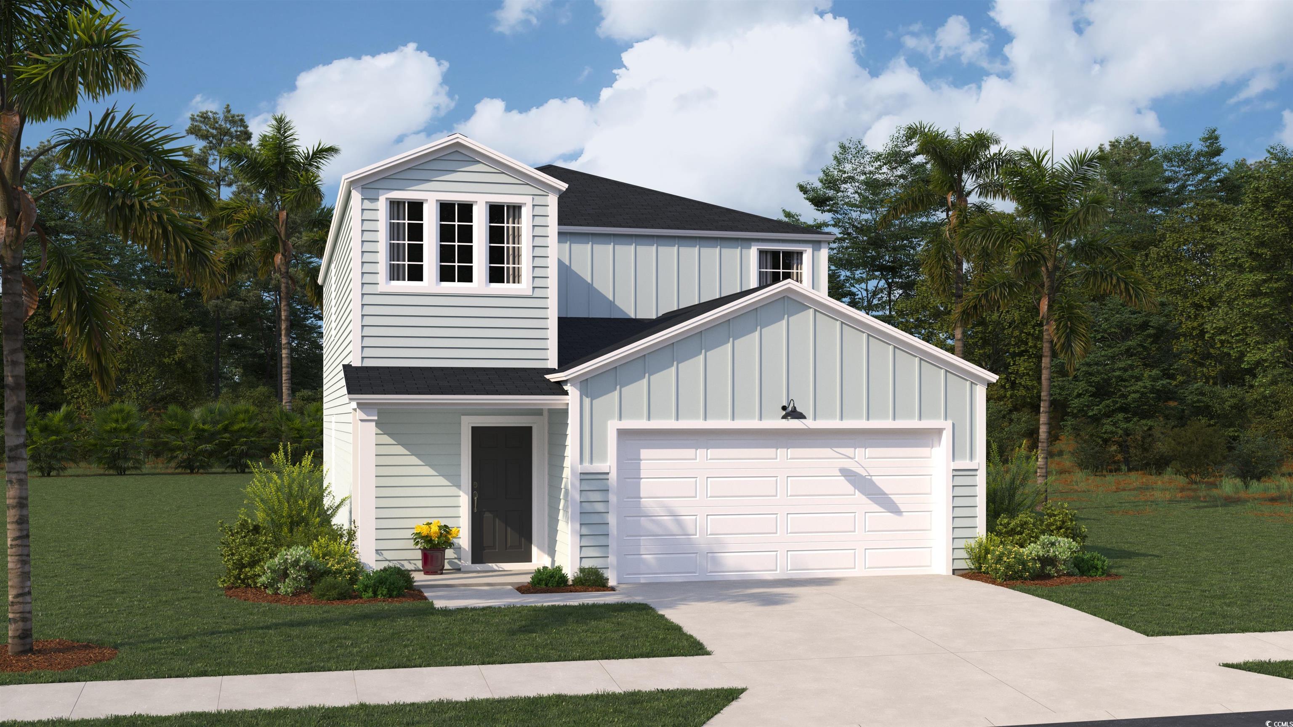
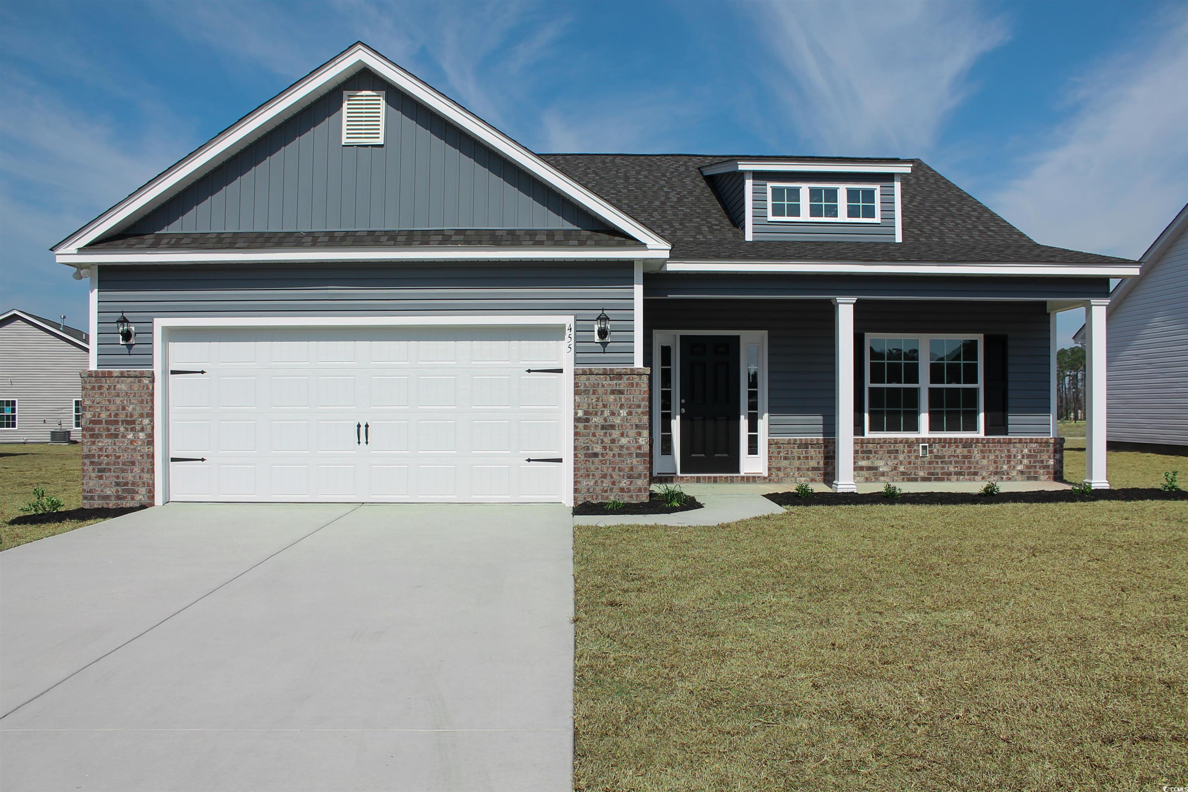
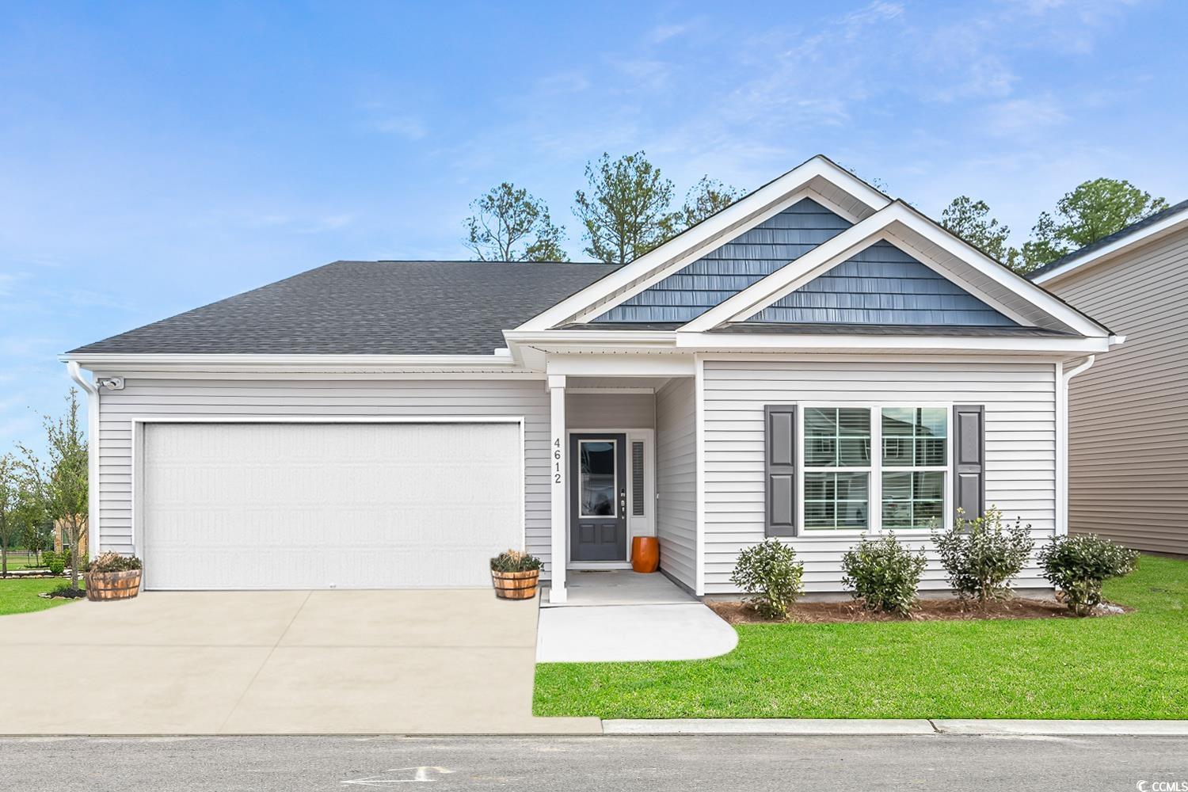
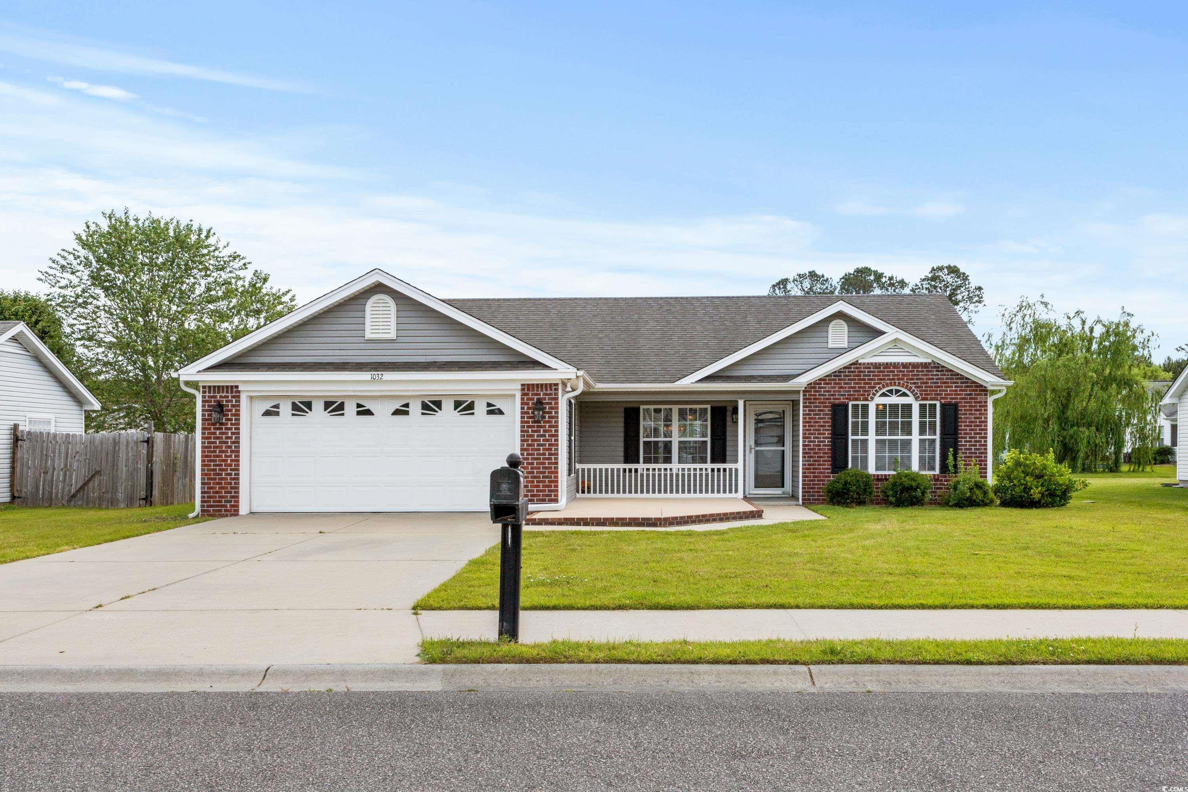
 Provided courtesy of © Copyright 2024 Coastal Carolinas Multiple Listing Service, Inc.®. Information Deemed Reliable but Not Guaranteed. © Copyright 2024 Coastal Carolinas Multiple Listing Service, Inc.® MLS. All rights reserved. Information is provided exclusively for consumers’ personal, non-commercial use,
that it may not be used for any purpose other than to identify prospective properties consumers may be interested in purchasing.
Images related to data from the MLS is the sole property of the MLS and not the responsibility of the owner of this website.
Provided courtesy of © Copyright 2024 Coastal Carolinas Multiple Listing Service, Inc.®. Information Deemed Reliable but Not Guaranteed. © Copyright 2024 Coastal Carolinas Multiple Listing Service, Inc.® MLS. All rights reserved. Information is provided exclusively for consumers’ personal, non-commercial use,
that it may not be used for any purpose other than to identify prospective properties consumers may be interested in purchasing.
Images related to data from the MLS is the sole property of the MLS and not the responsibility of the owner of this website.