2091 Kilkee Dr., Myrtle Beach | Legends
Would you like to see this property? Call Traci at (843) 997-8891 for more information or to schedule a showing. I specialize in Myrtle Beach, SC Real Estate.
Myrtle Beach, SC 29579
- 4Beds
- 3Full Baths
- N/AHalf Baths
- 2,643SqFt
- 2011Year Built
- 0.43Acres
- MLS# 2025374
- Residential
- Detached
- Sold
- Approx Time on Market1 month, 11 days
- AreaConway Area--South of Conway Between 501 & Wacc. River
- CountyHorry
- SubdivisionLegends
Overview
Take time to come see this distinguished home located in the gated community of Legends-Parkland Community. This is a remarkably maintained home, on a large lot, in a peaceful neighborhood full of large mature trees and is located at the end of a cul-de-sac offering lots of privacy. Upon pulling up to this elegant all brick home, the quality and attention to detail of the finishes and upgrades is immediately apparent with the driveway and rear patio constructed of laid hearty landscape pavers. As you arrive at the front door, you will be greeted by electronic keyless entry. Come on in and relax by the gas fireplace in the lovely great room with travertine floors and ceilings topped with crown molding, recessed lighting and surround sound system or entertain on your screened in porch overlooking your beautifully landscaped, fenced in back yard and the 8th fairway of the Parklands Golf Course. The columned formal Dining Room, with tray ceilings is perfect for hosting intimate dinner parties and is just off the entry. The Kitchen features a gas stove, beautiful cabinets, neutral travertine floors, and granite countertops with breakfast bar and nook. The Laundry room features include cabinets, granite countertop, convenient wash sink and entry into the 2.5 car garage that has epoxy coated floors. Above the garage is a spacious 4th bedroom large enough to comfortably fit 2 queen size beds and dressers offering a place for your guests to have their own personal suite with a private full bath. This sprawling home has a split bedroom floor plan offering a private Master Suite, featuring crown molding, double step ceilings, hardwood floors, recessed lighting with French Doors leading to a patio with retractable awning and access to your stunning back yard overlooking the 8th fairway. The spacious master closet has built-in shelving and is located just through the Master bath which is furnished with granite topped vanities, tiled shower with glass enclosure, private commode and a large linen closet. On the opposite side of the home, there are 2 additional bedrooms (one with hardwood floors currently used as an office) with a third bathroom in between. In addition to all of the beautiful features, this home also has a tubes in the wall pest control system and a built in sprinkler system to help keep your family safe! It is also in the highly desirable school district: River Oaks Elementary, Ten Oaks Middle and Carolina Forest High! Come see your new home today! It will not last long! Amenities include a pool, basketball and tennis court, playground, and clubhouse to enjoy with the entire family. click here to see an interactive walk through: https://my.matterport.com/show/?m=V2AqdnFWy49
Sale Info
Listing Date: 12-02-2020
Sold Date: 01-14-2021
Aprox Days on Market:
1 month(s), 11 day(s)
Listing Sold:
3 Year(s), 4 month(s), 17 day(s) ago
Asking Price: $429,900
Selling Price: $429,900
Price Difference:
Same as list price
Agriculture / Farm
Grazing Permits Blm: ,No,
Horse: No
Grazing Permits Forest Service: ,No,
Grazing Permits Private: ,No,
Irrigation Water Rights: ,No,
Farm Credit Service Incl: ,No,
Crops Included: ,No,
Association Fees / Info
Hoa Frequency: Quarterly
Hoa Fees: 134
Hoa: No
Community Features: Clubhouse, Gated, Pool, RecreationArea, TennisCourts
Assoc Amenities: Clubhouse, Gated, Pool, TennisCourts
Bathroom Info
Total Baths: 3.00
Fullbaths: 3
Bedroom Info
Beds: 4
Building Info
New Construction: No
Levels: OneandOneHalf
Year Built: 2011
Mobile Home Remains: ,No,
Zoning: SF
Style: Traditional
Construction Materials: Brick
Buyer Compensation
Exterior Features
Spa: No
Patio and Porch Features: Patio, Porch, Screened
Pool Features: Association, Community
Exterior Features: Fence, Patio
Financial
Lease Renewal Option: ,No,
Garage / Parking
Parking Capacity: 4
Garage: Yes
Carport: No
Parking Type: Attached, Garage, TwoCarGarage
Open Parking: No
Attached Garage: Yes
Garage Spaces: 2
Green / Env Info
Interior Features
Floor Cover: Carpet, Tile, Wood
Fireplace: No
Laundry Features: WasherHookup
Furnished: Unfurnished
Interior Features: SplitBedrooms, BreakfastBar, BreakfastArea
Appliances: Dishwasher, Disposal, Microwave, Range, Refrigerator
Lot Info
Lease Considered: ,No,
Lease Assignable: ,No,
Acres: 0.43
Land Lease: No
Misc
Pool Private: No
Offer Compensation
Other School Info
Property Info
County: Horry
View: No
Senior Community: No
Stipulation of Sale: None
Property Sub Type Additional: Detached
Property Attached: No
Security Features: SecuritySystem, FireSprinklerSystem, GatedCommunity, SmokeDetectors
Rent Control: No
Construction: Resale
Room Info
Basement: ,No,
Sold Info
Sold Date: 2021-01-14T00:00:00
Sqft Info
Building Sqft: 3249
Living Area Source: PublicRecords
Sqft: 2643
Tax Info
Tax Legal Description: LEGENDS DEV PH 22; LOT 11
Unit Info
Utilities / Hvac
Heating: Central
Cooling: CentralAir
Electric On Property: No
Cooling: Yes
Heating: Yes
Waterfront / Water
Waterfront: No
Directions
Hwy 501 to Legends Rd. (across from Tanger Outlet). Go approx 2 miles on Legends Rd and turn right past guard house onto Parkland Dr, turn left on 2nd entrance onto Girvan Dr and then onto Kilkee Dr, house is on left at end of cul-de-sacCourtesy of Realty One Group Docksidenorth - Cell: 774-452-4419
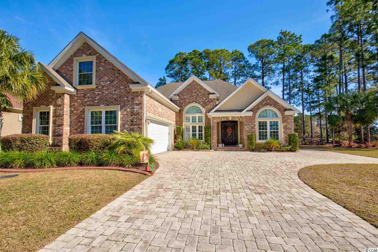
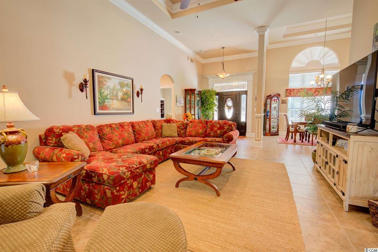
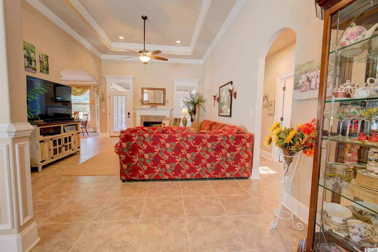
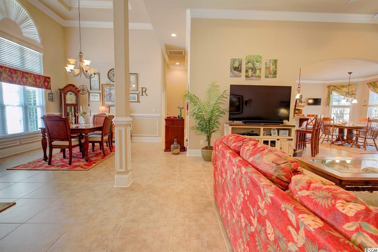
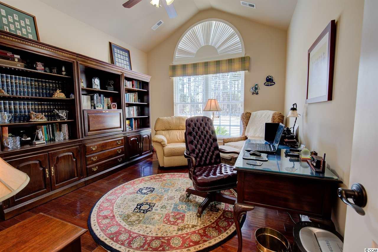
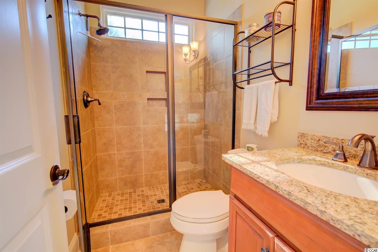
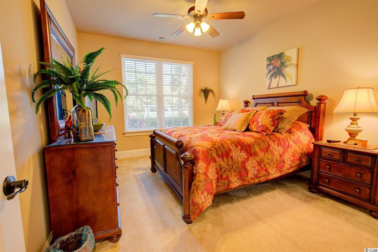
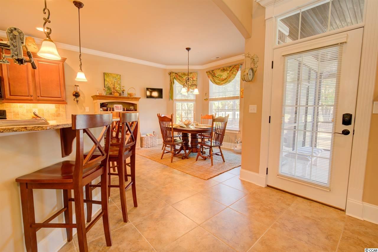
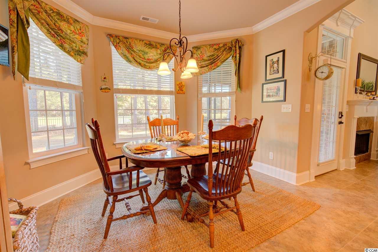
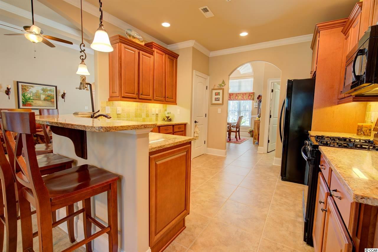
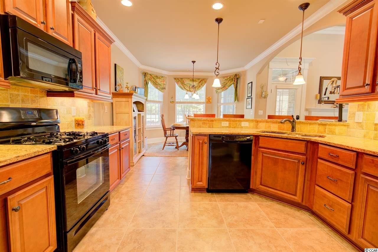
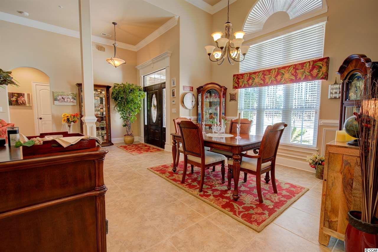
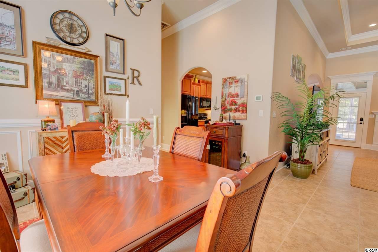
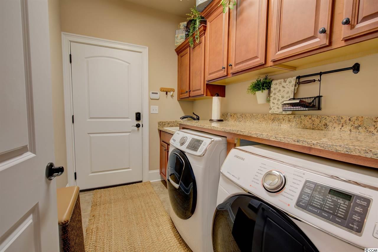
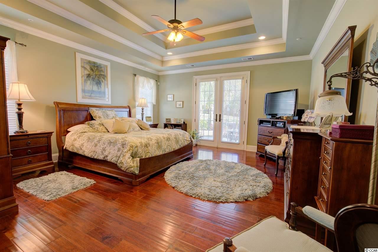
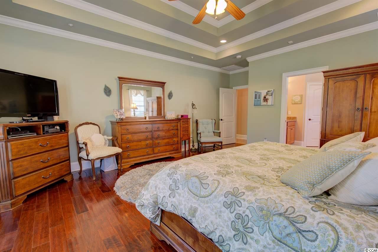
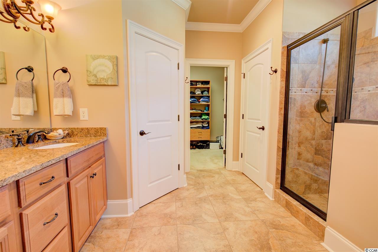
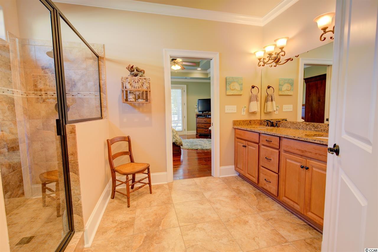
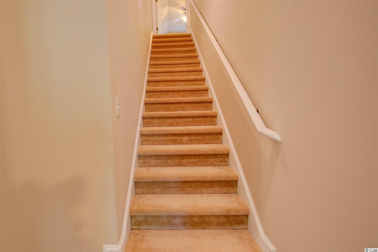
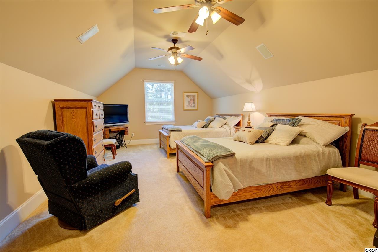
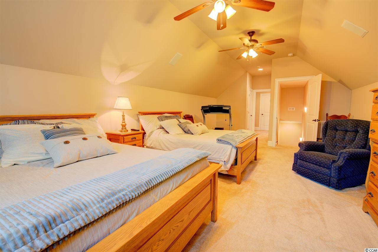
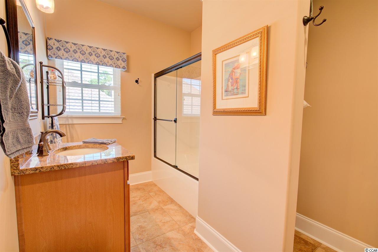
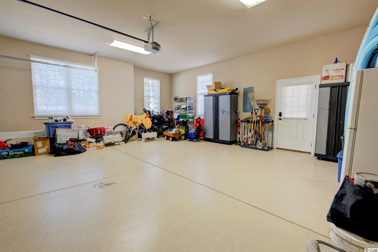
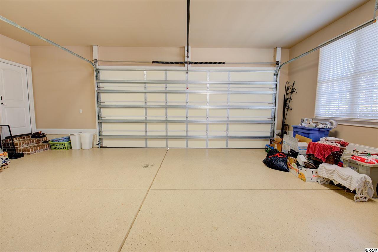
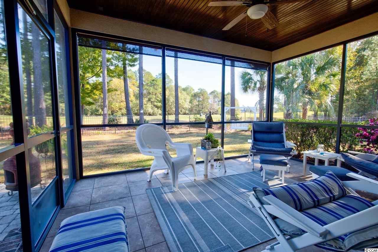
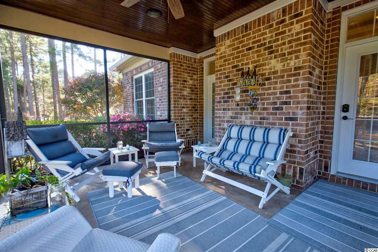
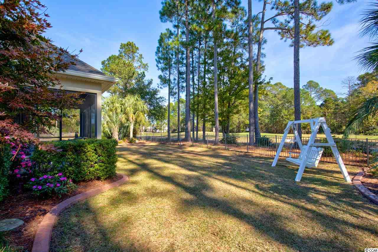
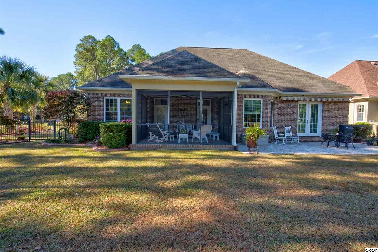
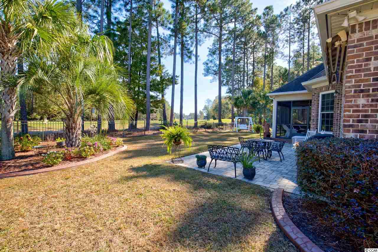
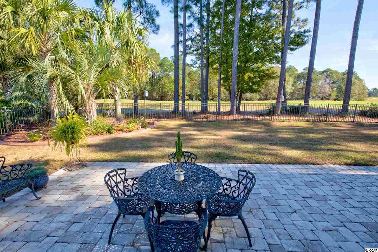
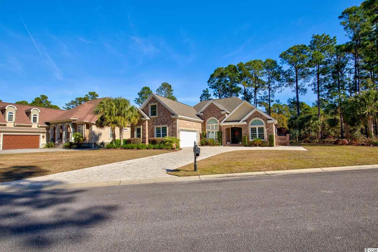
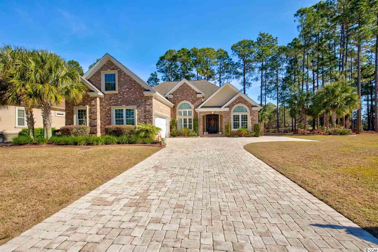
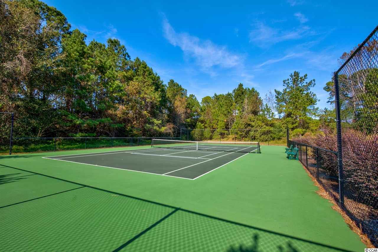
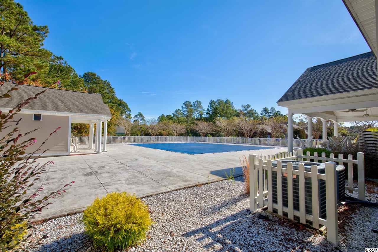
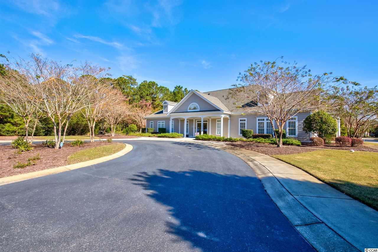
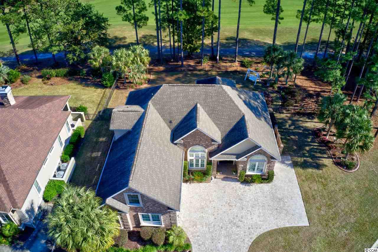

 MLS# 922424
MLS# 922424 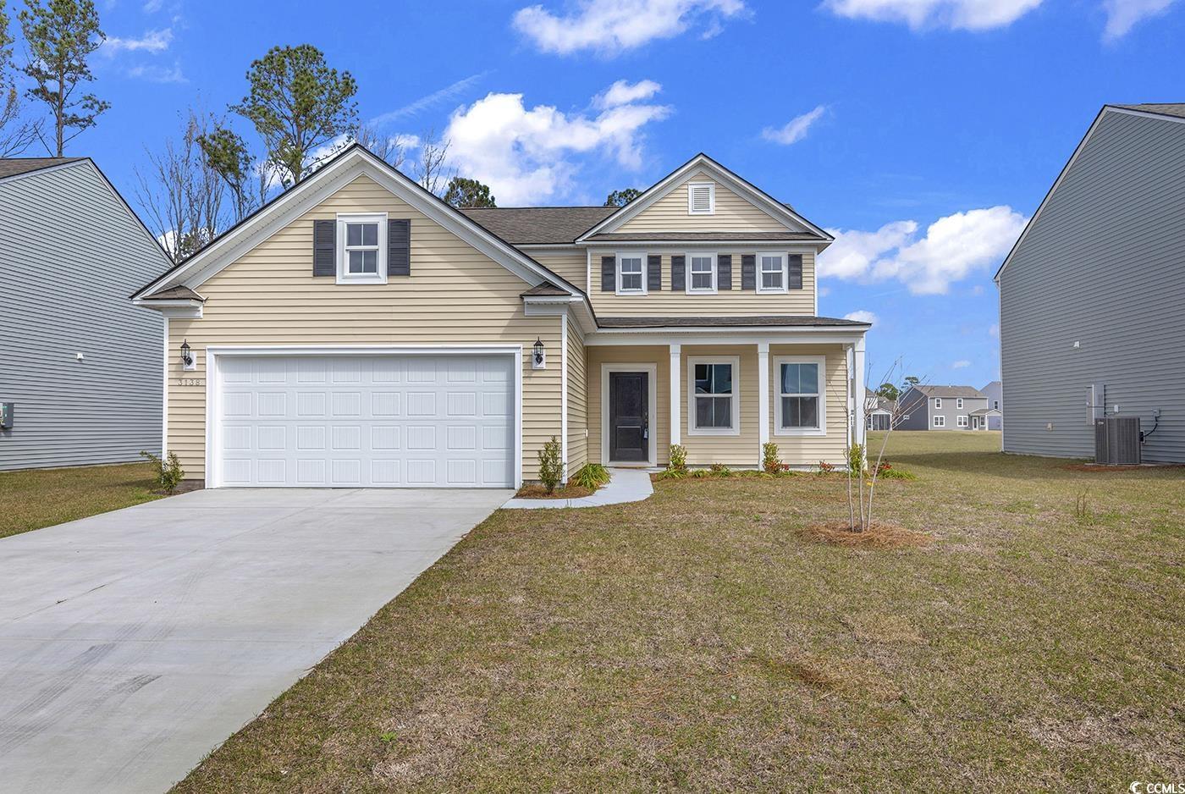
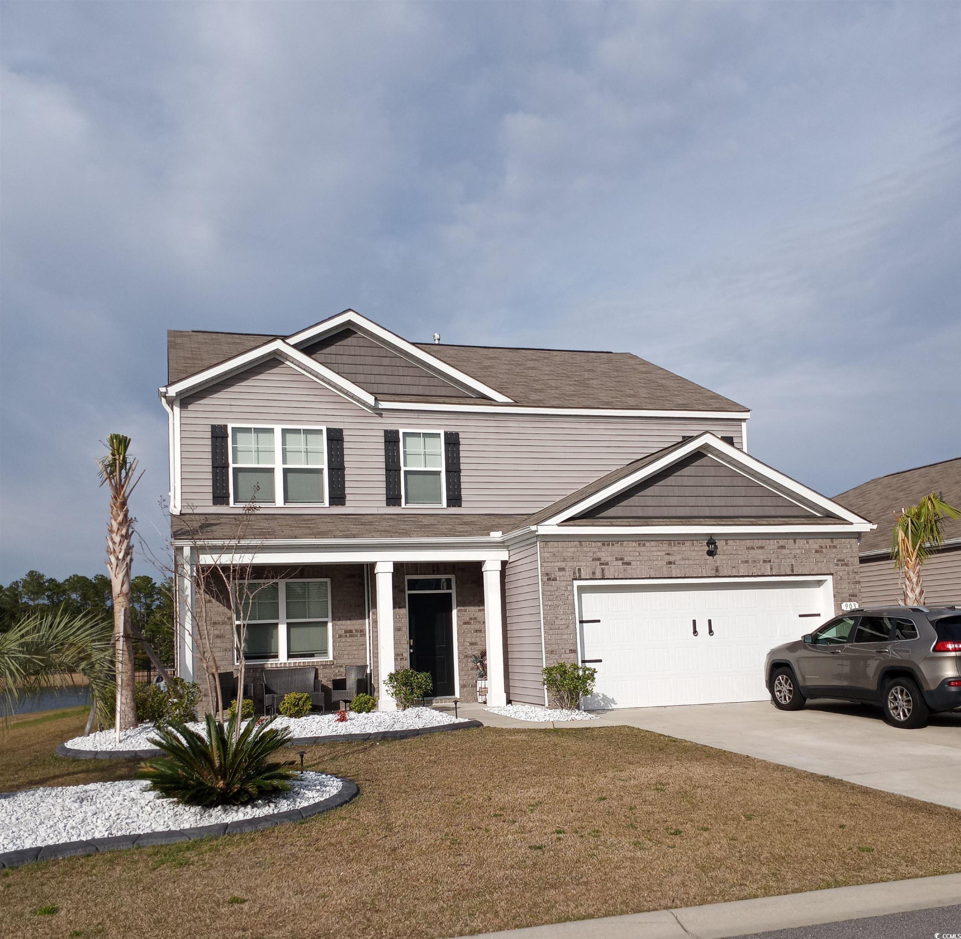
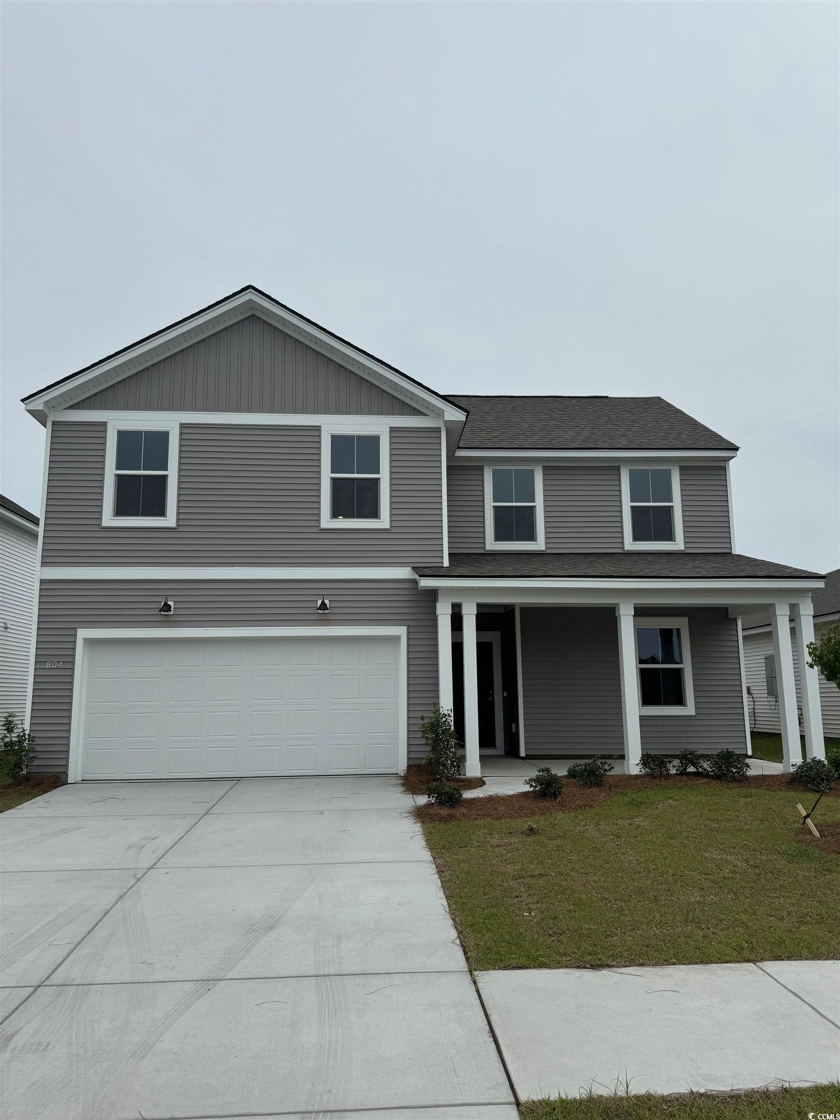
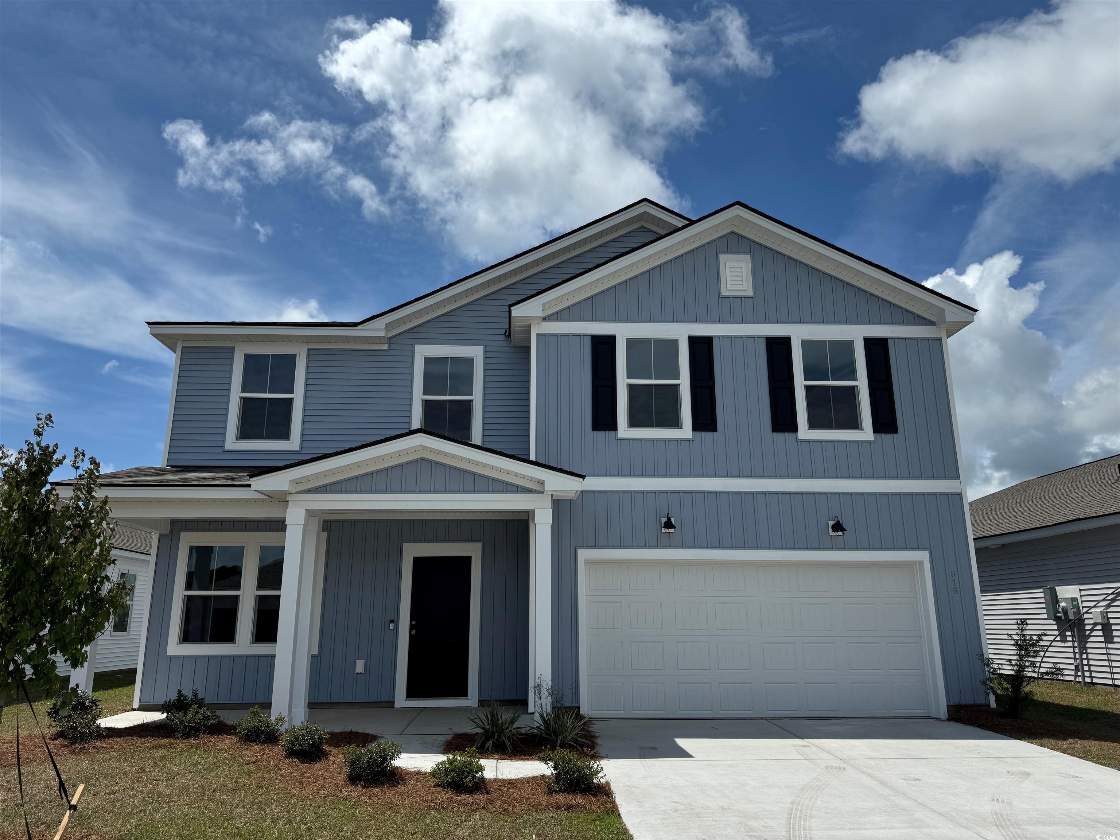
 Provided courtesy of © Copyright 2024 Coastal Carolinas Multiple Listing Service, Inc.®. Information Deemed Reliable but Not Guaranteed. © Copyright 2024 Coastal Carolinas Multiple Listing Service, Inc.® MLS. All rights reserved. Information is provided exclusively for consumers’ personal, non-commercial use,
that it may not be used for any purpose other than to identify prospective properties consumers may be interested in purchasing.
Images related to data from the MLS is the sole property of the MLS and not the responsibility of the owner of this website.
Provided courtesy of © Copyright 2024 Coastal Carolinas Multiple Listing Service, Inc.®. Information Deemed Reliable but Not Guaranteed. © Copyright 2024 Coastal Carolinas Multiple Listing Service, Inc.® MLS. All rights reserved. Information is provided exclusively for consumers’ personal, non-commercial use,
that it may not be used for any purpose other than to identify prospective properties consumers may be interested in purchasing.
Images related to data from the MLS is the sole property of the MLS and not the responsibility of the owner of this website.