208 Wahee Pl., Conway | Pottery Landing
If this property is active (not sold), would you like to see this property? Call Traci at (843) 997-8891 for more information or to schedule a showing. I specialize in Conway, SC Real Estate.
Conway, SC 29527
- 5Beds
- 4Full Baths
- 2Half Baths
- 5,692SqFt
- 2007Year Built
- 0.50Acres
- MLS# 2506043
- Residential
- Detached
- Sold
- Approx Time on Market3 months, 21 days
- AreaConway Area-South of Conway Between 701 & Wacc. River
- CountyHorry
- Subdivision Pottery Landing
Overview
DONT MISS OUT, on this exceptional 3-story luxury home in the exclusive gated riverfront community of Pottery Landing, nestled along the scenic Waccamaw River. This meticulously maintained and updated estate seamlessly blends old-world charm with modern amenities, offering a unique and sophisticated living experience. A grand staircase and stately wrap-around front porch welcome you into this estate home. Enter the home on the ground level through the arched, ivy-covered entrance. Inside, you'll find large drop zone leading to the family room featuring gas fireplace flanked by French doors opening into an oversized screened-in porch. The newly designed gourmet kitchen is a chef's dream, boasting custom old-world style cabinetry with dovetail, soft-close construction, large pantry, under-cabinet LED lighting, vented wood range hood, RO System, pot filler, Sandalus honed quartzite countertops, and massive island. High-end appliances include 48"" Sub-Zero Professional Glass Door Refrigerator, Wolf Professional Drawer Microwave, Cove dishwasher, and Viking Convection 6-Burner Gas range. A concealed hidden door reveals a butler's pantry equipped with floating shelves, under-cabinet lighting, plumbed coffee station, JennAir drink refrigerator, Sub-Zero wine cooler, and U-Line ice maker. This level also offers an in-law/2nd Master ensuite and even an elevator that will take you to the second floor. There you will find a spacious family room with tray ceiling, and fireplace complemented by floating shelves. Large, partially covered porch that provides stunning river views. The second gourmet kitchen features solid cherry cabinetry with dovetail, soft-close construction, pantry, with pull out trays, 42"" side by side refrigerator, cooktop, range hood, wall oven/microwave, Fisher & Paykel double-drawer dishwasher, RO System, granite countertops and kitchen dining area overlooking the riverfront. Adjacent is a formal dining room with double tray ceiling, wainscoting, and built-in china cabinet. The laundry room boasts a custom-built pantry. The master suite offers, His/Her custom walk-in closets, large windows overlooking pool/spa, and river. The ensuite bathroom features whirlpool soaking tub, tiled shower, His/Her vanities, and tile floors. An adjoining room, currently used as a sitting area, can serve as a dressing room or optional 5th bedroom. The third floor is dedicated to entertainment, showcasing a 10-seat theatre room with Dolby Digital Atmos 9.2.4 home theater, custom theater-style carpeting, remote controlled room darkening blinds, enclosed by two custom made gliding doors. Two identical guest bedrooms with ensuites and walk-in closets. A cozy sitting room with window seat and triple Palladian window offers tranquil views of the riverfront community. A stacked washer/dryer adds convenience to this level. The ground floor features oversized garages that easily accommodate 3 cars and golf cart, laundry area, EV Charge, central vac, whole-house water filtration system, dehumidifier, 12' wide golf simulator with putting green/hitting mat. Step into a backyard paradise with two boat lifts, jet ski ramps, large saltwater heated pool/spillover spa that you can control with your smart phone, expansive paved patio with gas torches, firepit area, partially covered fully equipped outdoor kitchen with oversized gas grill and egg-style smoker. Professionally landscaped yard with Zoysia grass, automatic mosquito control system and even Generac generator This riverfront estate is a short drive from the newly expanded Riverwalk, Coastal Carolina University, downtown Historic Conway, beaches, shopping, Myrtle Beach and the best of the Grand Strand. Be sure to check out the 4D virtual tour, property website and additional photos. HUGE PRICE IMPROVEMENT! Schedule a showing with your Realtor today. Listing agent is SC licensed Broker. All measurements/square footage are approximate and not guaranteed, buyer responsible for verification.
Sale Info
Listing Date: 03-10-2025
Sold Date: 07-02-2025
Aprox Days on Market:
3 month(s), 21 day(s)
Listing Sold:
1 month(s), 0 day(s) ago
Asking Price: $1,799,900
Selling Price: $1,600,000
Price Difference:
Reduced By $99,900
Agriculture / Farm
Grazing Permits Blm: ,No,
Horse: No
Grazing Permits Forest Service: ,No,
Grazing Permits Private: ,No,
Irrigation Water Rights: ,No,
Farm Credit Service Incl: ,No,
Other Equipment: SatelliteDish
Crops Included: ,No,
Association Fees / Info
Hoa Frequency: Monthly
Hoa Fees: 125
Hoa: Yes
Hoa Includes: AssociationManagement, CommonAreas, LegalAccounting, Recycling, RecreationFacilities, Security, Trash
Community Features: BoatFacilities, BoatSlip, Clubhouse, Dock, GolfCartsOk, Gated, Other, RecreationArea, LongTermRentalAllowed, Pool
Assoc Amenities: BoatDock, BoatRamp, Clubhouse, Gated, OwnerAllowedGolfCart, OwnerAllowedMotorcycle, Other, PetRestrictions, BoatSlip, Security, TenantAllowedGolfCart, TenantAllowedMotorcycle
Bathroom Info
Total Baths: 6.00
Halfbaths: 2
Fullbaths: 4
Room Dimensions
Bedroom1: 14'9x16'9
Bedroom2: 17'4x15'11
Bedroom3: 15'2x15'4
DiningRoom: 13'10x15'4
GreatRoom: 20'7x23'8
Kitchen: 15'2x16'7
LivingRoom: 21'8x24
PrimaryBedroom: 16'1x15'10
Room Features
DiningRoom: TrayCeilings, SeparateFormalDiningRoom
FamilyRoom: TrayCeilings, CeilingFans, Fireplace, Bar
Kitchen: BreakfastBar, BreakfastArea, KitchenExhaustFan, KitchenIsland, Pantry, StainlessSteelAppliances, SolidSurfaceCounters
LivingRoom: TrayCeilings, CeilingFans, Fireplace, Bar
Other: BedroomOnMainLevel, EntranceFoyer, GameRoom, InLawFloorplan, Library, Loft, Other, Workshop
Bedroom Info
Beds: 5
Building Info
New Construction: No
Levels: ThreeOrMore
Year Built: 2007
Mobile Home Remains: ,No,
Zoning: CFA
Style: Traditional
Construction Materials: BrickVeneer, Masonry, VinylSiding, WoodFrame
Buyer Compensation
Exterior Features
Spa: Yes
Patio and Porch Features: Balcony, RearPorch, Deck, FrontPorch, Patio, Porch, Screened
Spa Features: HotTub
Pool Features: Community, InGround, OutdoorPool
Foundation: Slab
Exterior Features: BuiltInBarbecue, Balcony, Barbecue, Deck, Dock, Fence, HandicapAccessible, HotTubSpa, SprinklerIrrigation, OutdoorKitchen, Other, Pool, Porch, Patio
Financial
Lease Renewal Option: ,No,
Garage / Parking
Parking Capacity: 11
Garage: Yes
Carport: No
Parking Type: Attached, Garage, Boat, GolfCartGarage, GarageDoorOpener
Open Parking: No
Attached Garage: Yes
Garage Spaces: 4
Green / Env Info
Green Energy Efficient: Doors, Windows
Interior Features
Floor Cover: LuxuryVinyl, LuxuryVinylPlank, Tile, Wood
Door Features: InsulatedDoors
Fireplace: Yes
Laundry Features: WasherHookup
Furnished: Unfurnished
Interior Features: Attic, CentralVacuum, Elevator, Fireplace, HandicapAccess, Other, PullDownAtticStairs, PermanentAtticStairs, BreakfastBar, BedroomOnMainLevel, BreakfastArea, EntranceFoyer, InLawFloorplan, KitchenIsland, Loft, StainlessSteelAppliances, SolidSurfaceCounters, Workshop
Appliances: Dishwasher, Disposal, Microwave, Range, Refrigerator, RangeHood, Dryer, WaterPurifier, Washer
Lot Info
Lease Considered: ,No,
Lease Assignable: ,No,
Acres: 0.50
Lot Size: 91' x 242' x 91' 241'
Land Lease: No
Lot Description: LakeFront, OutsideCityLimits, PondOnLot, Rectangular, RectangularLot
Misc
Pool Private: No
Pets Allowed: OwnerOnly, Yes
Offer Compensation
Other School Info
Property Info
County: Horry
View: Yes
Senior Community: No
Stipulation of Sale: None
Habitable Residence: ,No,
View: Lake, River
Property Sub Type Additional: Detached
Property Attached: No
Security Features: SecuritySystem, GatedCommunity, SmokeDetectors, SecurityService
Disclosures: CovenantsRestrictionsDisclosure,SellerDisclosure
Rent Control: No
Construction: Resale
Room Info
Basement: ,No,
Sold Info
Sold Date: 2025-07-02T00:00:00
Sqft Info
Building Sqft: 8095
Living Area Source: PublicRecords
Sqft: 5692
Tax Info
Unit Info
Utilities / Hvac
Heating: Central, Electric, Propane
Cooling: CentralAir
Electric On Property: No
Cooling: Yes
Utilities Available: CableAvailable, ElectricityAvailable, Other, PhoneAvailable, SewerAvailable, UndergroundUtilities
Heating: Yes
Waterfront / Water
Waterfront: Yes
Waterfront Features: Pond, RiverFront, RiverAccess
Directions
From Conway, take Hwy. 701 South. Approx. 5 miles from the 501 Bridge, turn left into Pottery Landing on Pottery Landing Drive (just past Dusenbury Road). Follow that street to the end, home will be directly in front of you.Courtesy of Shoreline Realty

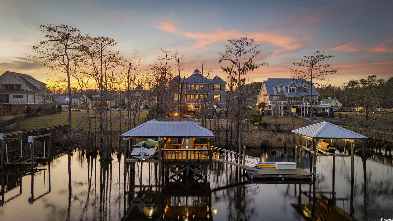
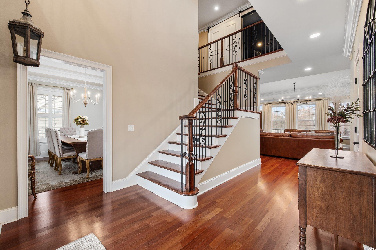
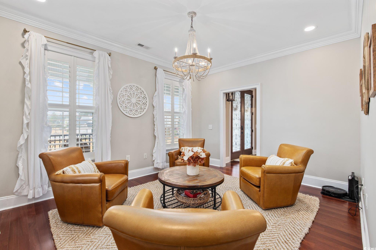
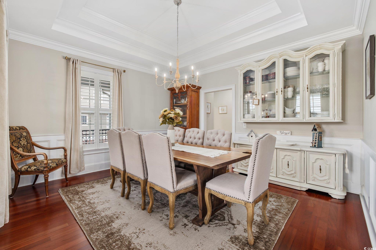
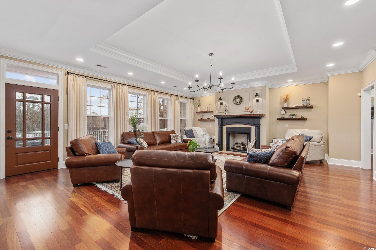
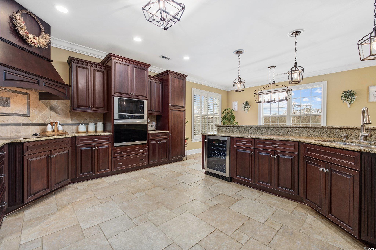
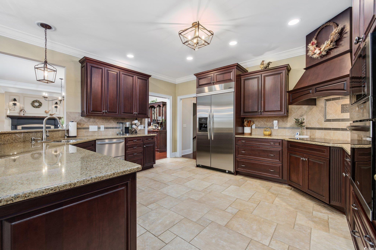
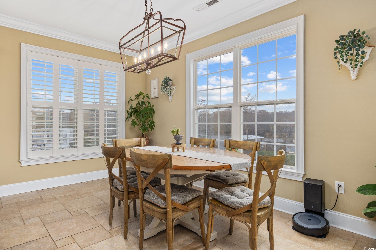
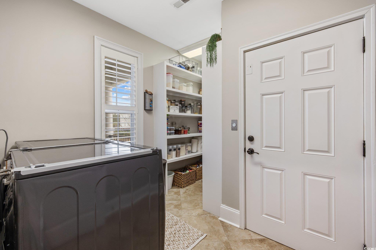
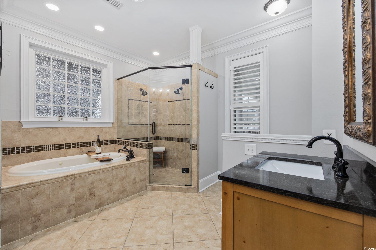
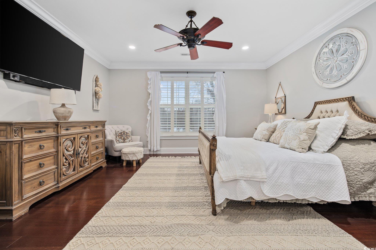
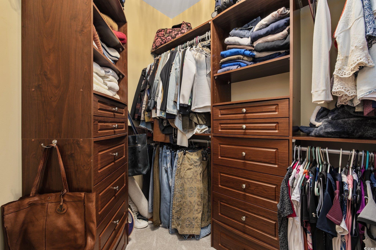
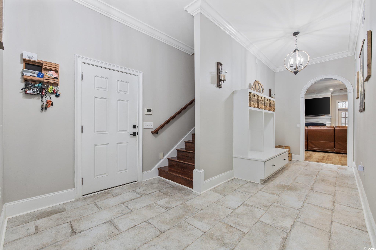
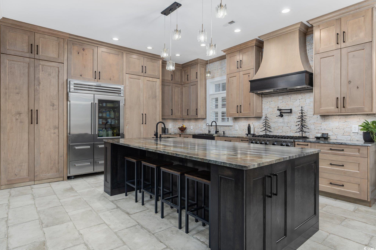
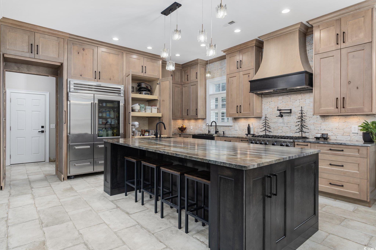
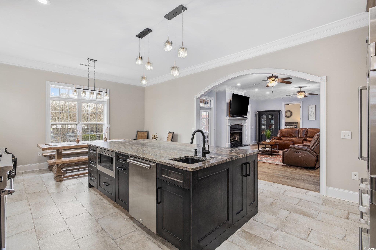
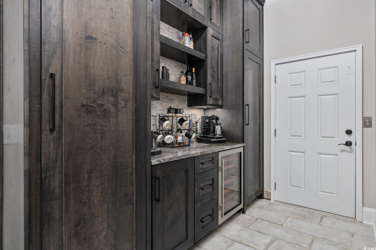
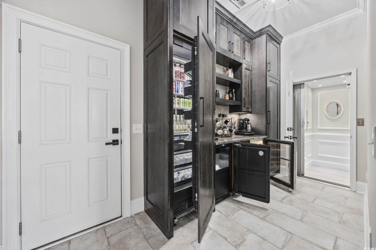
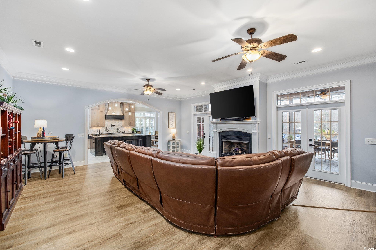
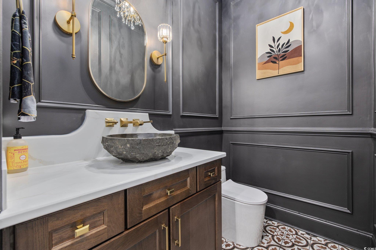
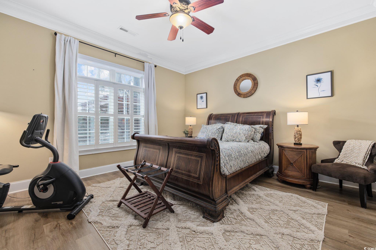
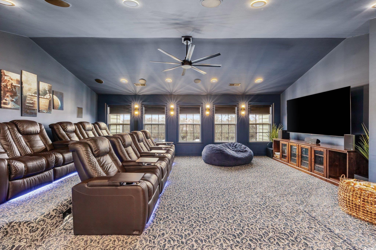
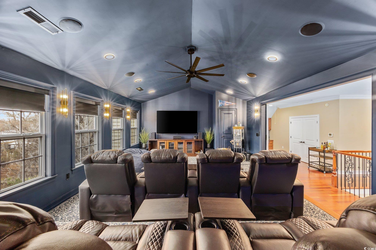
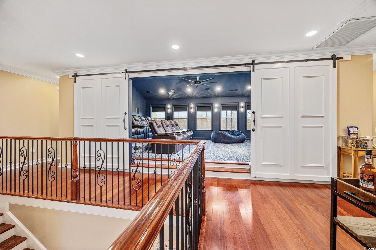
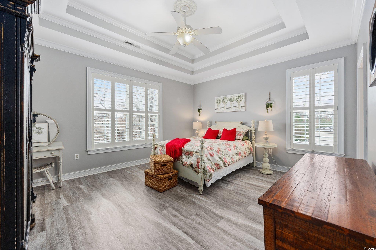
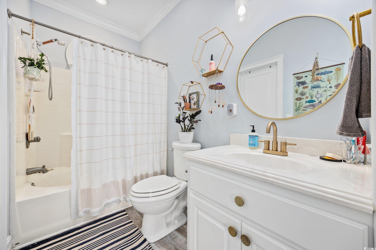
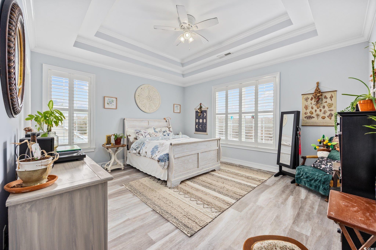
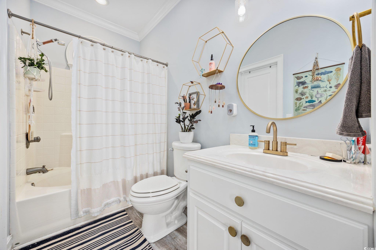
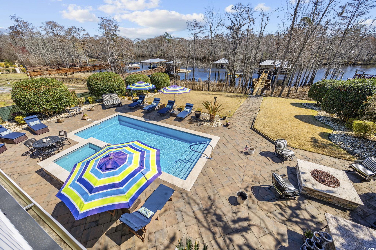
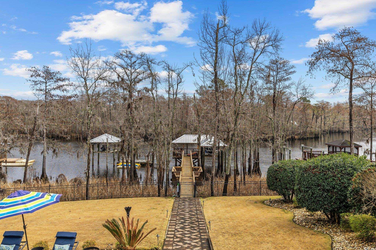
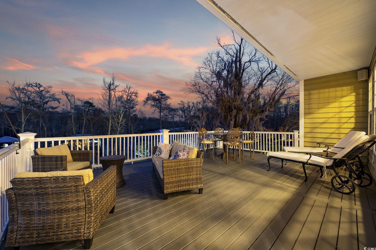
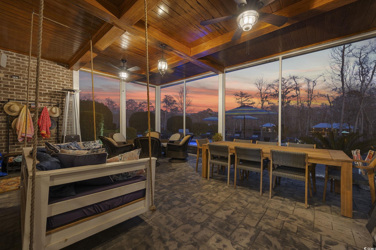
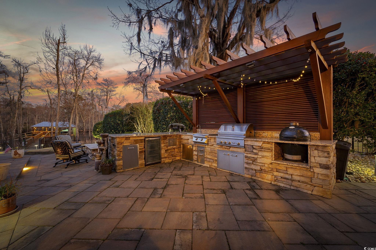
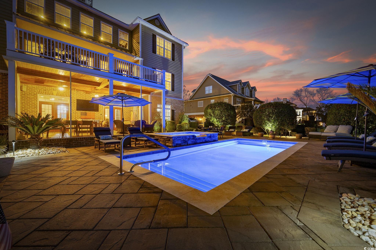
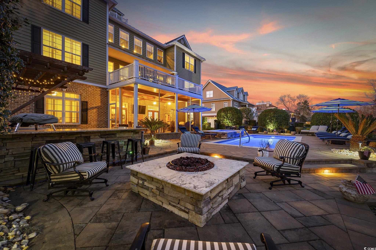

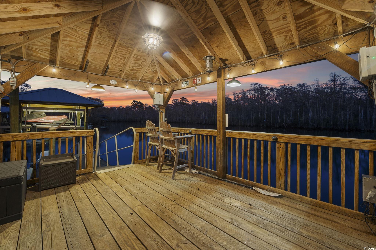
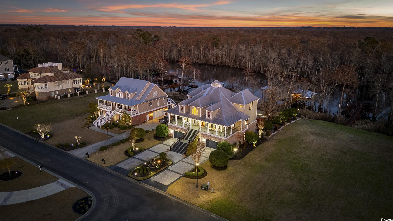
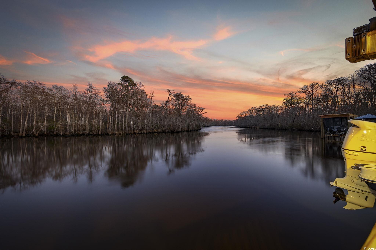

 Provided courtesy of © Copyright 2025 Coastal Carolinas Multiple Listing Service, Inc.®. Information Deemed Reliable but Not Guaranteed. © Copyright 2025 Coastal Carolinas Multiple Listing Service, Inc.® MLS. All rights reserved. Information is provided exclusively for consumers’ personal, non-commercial use, that it may not be used for any purpose other than to identify prospective properties consumers may be interested in purchasing.
Images related to data from the MLS is the sole property of the MLS and not the responsibility of the owner of this website. MLS IDX data last updated on 08-01-2025 11:49 PM EST.
Any images related to data from the MLS is the sole property of the MLS and not the responsibility of the owner of this website.
Provided courtesy of © Copyright 2025 Coastal Carolinas Multiple Listing Service, Inc.®. Information Deemed Reliable but Not Guaranteed. © Copyright 2025 Coastal Carolinas Multiple Listing Service, Inc.® MLS. All rights reserved. Information is provided exclusively for consumers’ personal, non-commercial use, that it may not be used for any purpose other than to identify prospective properties consumers may be interested in purchasing.
Images related to data from the MLS is the sole property of the MLS and not the responsibility of the owner of this website. MLS IDX data last updated on 08-01-2025 11:49 PM EST.
Any images related to data from the MLS is the sole property of the MLS and not the responsibility of the owner of this website.