2067 Kilkee Dr., Myrtle Beach | Legends
If this property is active (not sold), would you like to see this property? Call Traci at (843) 997-8891 for more information or to schedule a showing. I specialize in Myrtle Beach, SC Real Estate.
Myrtle Beach, SC 29579
- 4Beds
- 2Full Baths
- 1Half Baths
- 3,278SqFt
- 2006Year Built
- 0.41Acres
- MLS# 2317621
- Residential
- Detached
- Sold
- Approx Time on Market4 months, 11 days
- AreaConway Area--South of Conway Between 501 & Wacc. River
- CountyHorry
- Subdivision Legends
Overview
** Seller is open to offers on furnishings**Nestled within the coveted Legends community in Myrtle Beach, this stunning residence at 2067 Kilke Dr offers a harmonious blend of luxury, comfort, and leisure. Boasting 4 bedrooms and 2.5 bathrooms, this home is a true masterpiece situated on the pristine fairways of the Legends golf course. As you step into the grand foyer, you'll be greeted by the open, luminous ambiance that characterizes this exceptional property. The spacious living room captivates with its soaring ceilings, enhancing the sense of space and grandeur. Elegantly designed built-in shelving and a charming fireplace create a focal point that invites both relaxation and social gatherings. The modern kitchen is a culinary enthusiast's dream. Equipped with top-of-the-line stainless steel appliances, including a sleek work island, the kitchen effortlessly combines style and functionality. A generous pantry and a convenient breakfast bar cater to your organizational needs. The allure of granite countertops harmonizes perfectly with the contemporary stainless steel cabinets, offering ample storage for all your culinary essentials. As a bonus there is a built-in Miele coffee system making your morning routine a breeze. The first-floor master bedroom is a true sanctuary, adorned with a stylish Tray Ceiling that adds a touch of elegance. Dual walk-in closets provide abundant space for your wardrobe, while a dedicated seating area invites you to bask in the abundance of natural light that streams through. The master bathroom is a spa-like retreat, featuring an attractive dual sink vanity, a spacious walk-in shower, and an inviting garden tub with a stained glass window, creating an oasis of relaxation. A unique feature of this home is a guest bedroom with its very own balcony access, allowing your visitors to enjoy a private outdoor escape. A versatile bonus room adds flexibility to your living spaces, accommodating various needs, while a dedicated office space provides a serene environment for productivity. This home also has a brand new HVAC system as well. Step outside to discover the enchanting screened-in porch, where you can relish the outdoors regardless of the weather. The adjoining patio further extends your living space, presenting an ideal area for outdoor entertainment and leisure. Living in the Legends community comes with a plethora of amenities, including a glistening pool and an inviting clubhouse. Beyond your doorstep lies the prestigious Legends Golf Course, an absolute delight for golf enthusiasts. Moreover, you're mere minutes away from the sun-kissed beaches, the Intracoastal Waterway, and a plethora of shopping, dining, and entertainment options, including Tanger on 501, Broadway at the Beach, and Coastal Grand Mall. Experience the epitome of luxurious living, where every detail has been meticulously curated to offer an exceptional lifestyle. Book your showing today!
Sale Info
Listing Date: 08-30-2023
Sold Date: 01-11-2024
Aprox Days on Market:
4 month(s), 11 day(s)
Listing Sold:
1 Year(s), 6 month(s), 26 day(s) ago
Asking Price: $749,999
Selling Price: $720,000
Price Difference:
Reduced By $29,999
Agriculture / Farm
Grazing Permits Blm: ,No,
Horse: No
Grazing Permits Forest Service: ,No,
Grazing Permits Private: ,No,
Irrigation Water Rights: ,No,
Farm Credit Service Incl: ,No,
Crops Included: ,No,
Association Fees / Info
Hoa Frequency: Annually
Hoa Fees: 142
Hoa: 1
Hoa Includes: CommonAreas, Pools, Trash
Community Features: Clubhouse, GolfCartsOK, RecreationArea, LongTermRentalAllowed, Pool
Assoc Amenities: Clubhouse, OwnerAllowedGolfCart, OwnerAllowedMotorcycle, PetRestrictions
Bathroom Info
Total Baths: 3.00
Halfbaths: 1
Fullbaths: 2
Bedroom Info
Beds: 4
Building Info
New Construction: No
Levels: Two
Year Built: 2006
Mobile Home Remains: ,No,
Zoning: RES
Style: Traditional
Buyer Compensation
Exterior Features
Spa: No
Patio and Porch Features: Balcony, Patio, Porch, Screened
Pool Features: Community, OutdoorPool
Foundation: Slab
Exterior Features: Balcony, Patio
Financial
Lease Renewal Option: ,No,
Garage / Parking
Parking Capacity: 6
Garage: Yes
Carport: No
Parking Type: Attached, Garage, ThreeCarGarage
Open Parking: No
Attached Garage: Yes
Garage Spaces: 3
Green / Env Info
Interior Features
Floor Cover: Carpet, Tile
Fireplace: No
Furnished: Unfurnished
Interior Features: BreakfastBar, KitchenIsland
Appliances: DoubleOven, Microwave, Range, RangeHood
Lot Info
Lease Considered: ,No,
Lease Assignable: ,No,
Acres: 0.41
Land Lease: No
Lot Description: OnGolfCourse, Rectangular
Misc
Pool Private: No
Pets Allowed: OwnerOnly, Yes
Offer Compensation
Other School Info
Property Info
County: Horry
View: No
Senior Community: No
Stipulation of Sale: None
Property Sub Type Additional: Detached
Property Attached: No
Disclosures: CovenantsRestrictionsDisclosure,SellerDisclosure
Rent Control: No
Construction: Resale
Room Info
Basement: ,No,
Sold Info
Sold Date: 2024-01-11T00:00:00
Sqft Info
Building Sqft: 3400
Living Area Source: Estimated
Sqft: 3278
Tax Info
Unit Info
Utilities / Hvac
Heating: Central, Electric
Cooling: CentralAir
Electric On Property: No
Cooling: Yes
Utilities Available: CableAvailable, ElectricityAvailable, PhoneAvailable, SewerAvailable, WaterAvailable
Heating: Yes
Water Source: Public
Waterfront / Water
Waterfront: No
Directions
Head northwest on Waccamaw Blvd Turn left onto Dick Scobee Dr Slight right onto the US-501 N ramp to Conway Keep left at the fork and merge onto US-501 N Slight left toward Legends Dr Turn left onto Legends Dr Turn right onto Parkland Dr Turn left onto Girvan Dr Turn left at the 1st cross street to stay on Girvan Dr Turn left onto Montrose Ln Continue onto Girvan Dr Turn left onto Kilkee DrCourtesy of Sloan Realty Group - Fax Phone: 843-213-1346
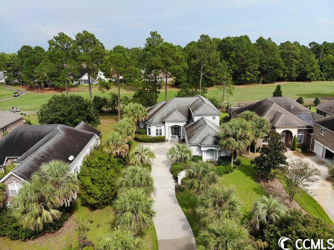
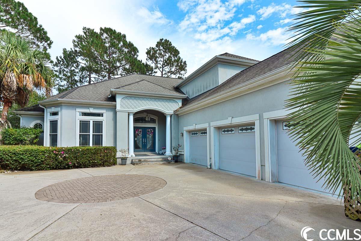
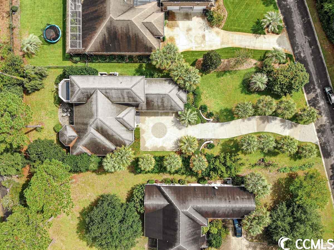
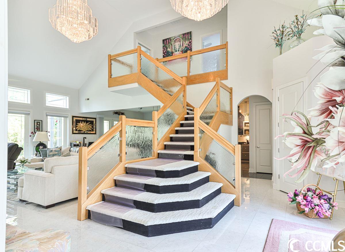
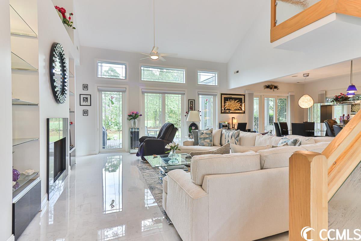
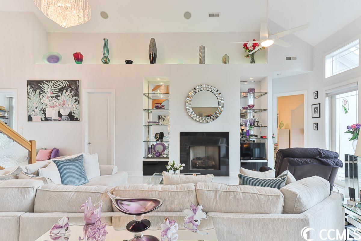
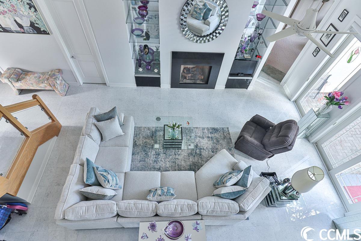
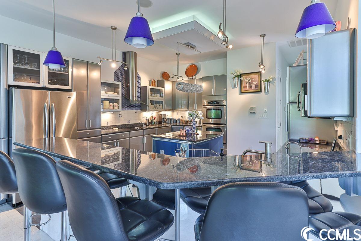
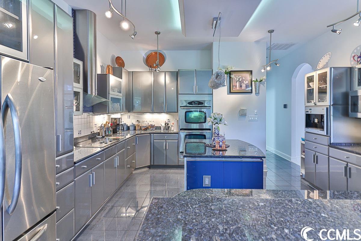
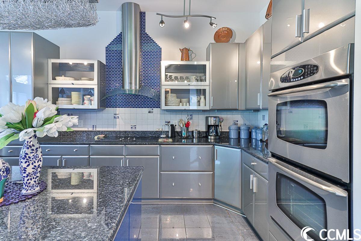
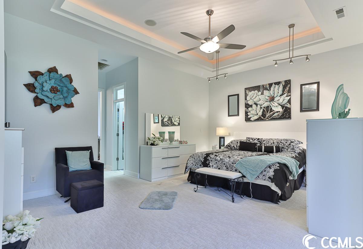
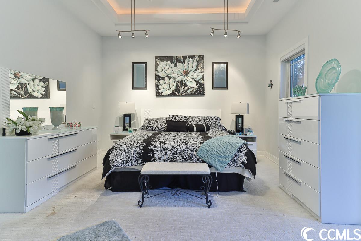
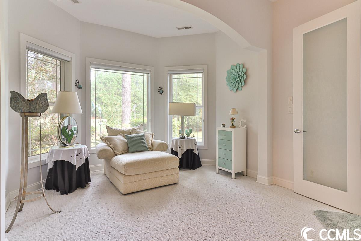
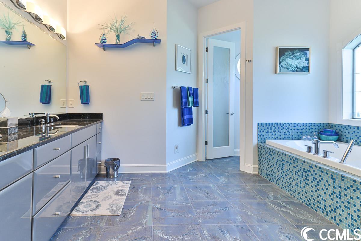
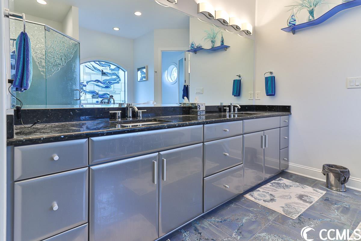
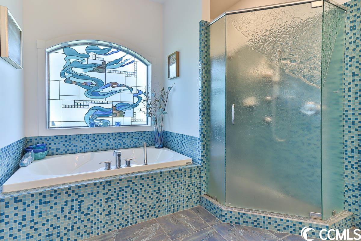
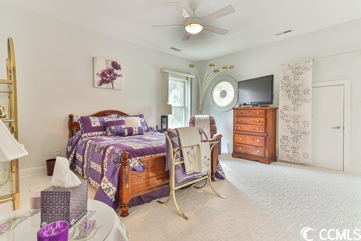
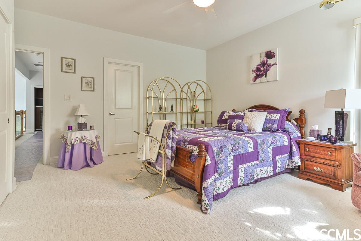
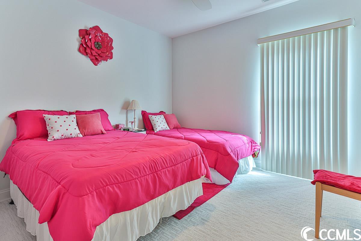
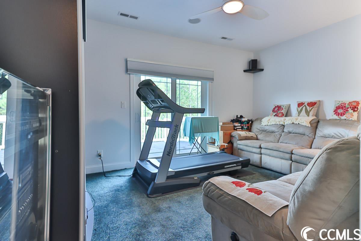
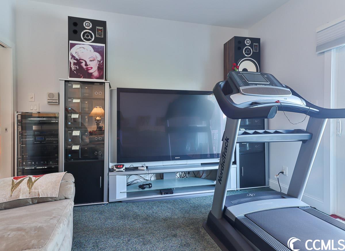
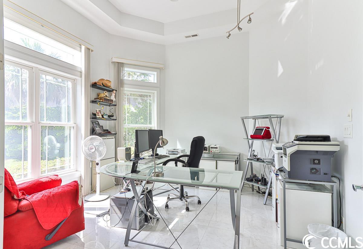
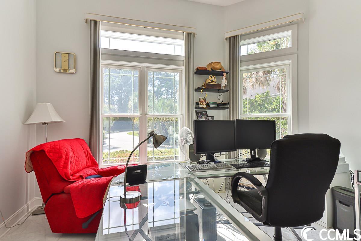
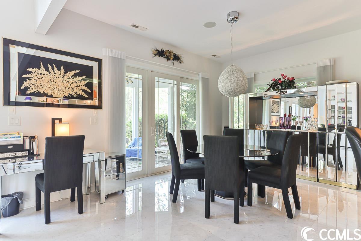
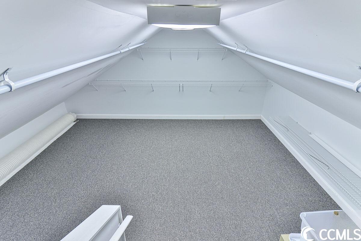
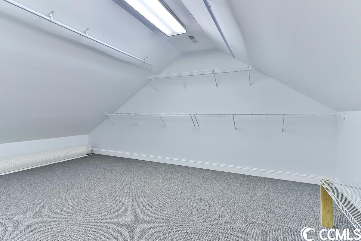
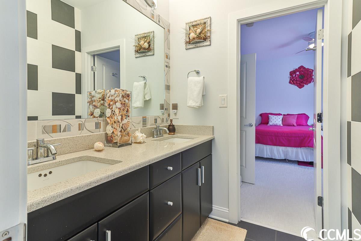
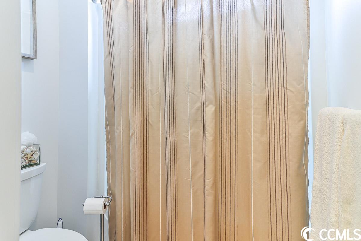
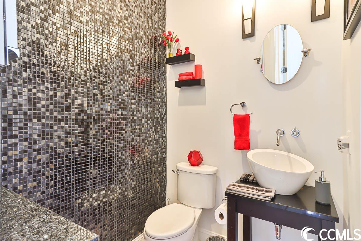
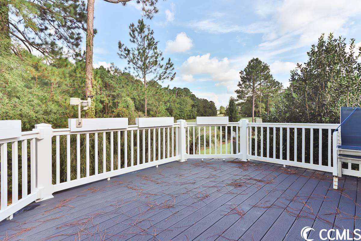
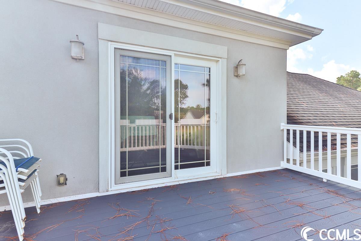
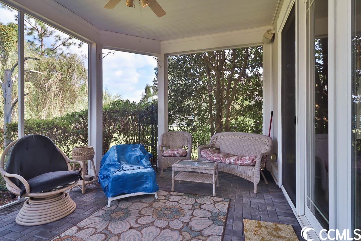
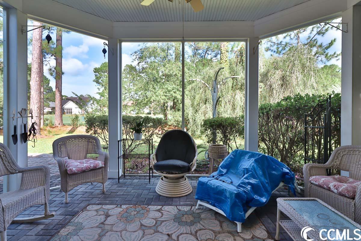
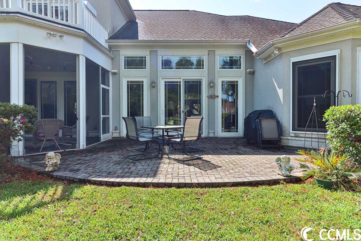
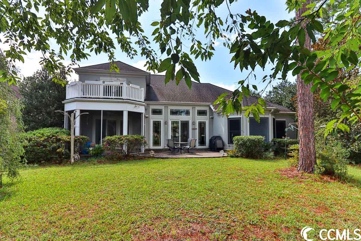
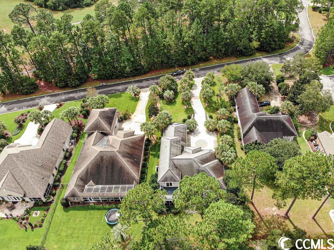
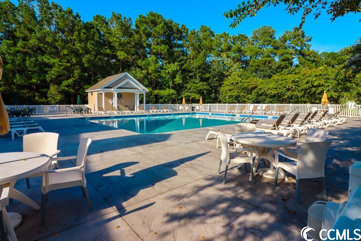
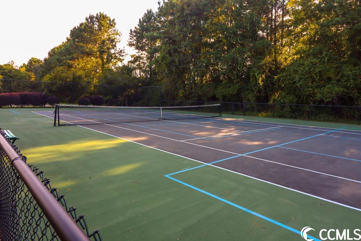
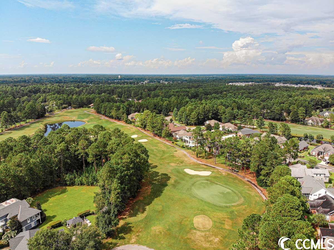
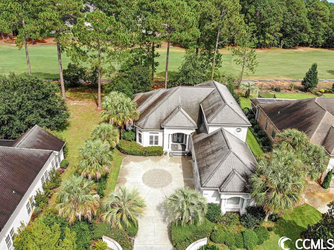

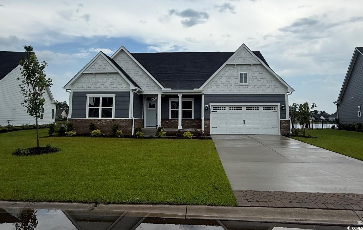
 MLS# 2518642
MLS# 2518642 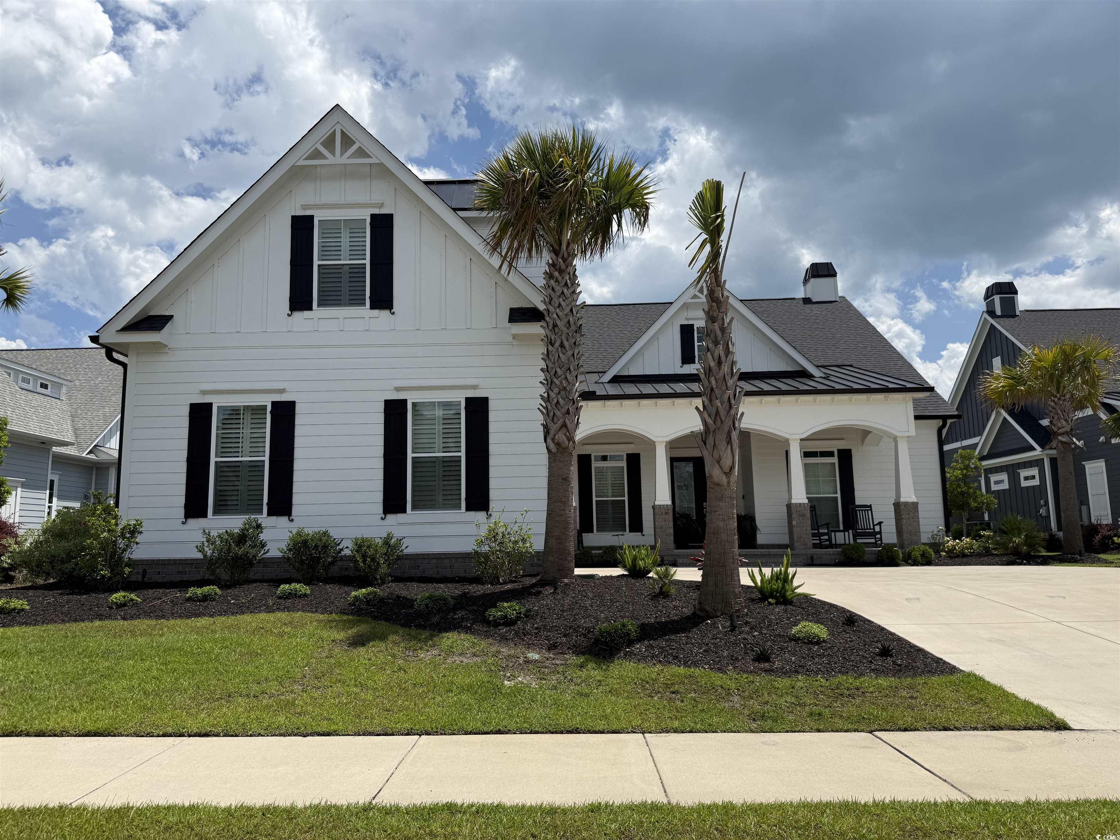
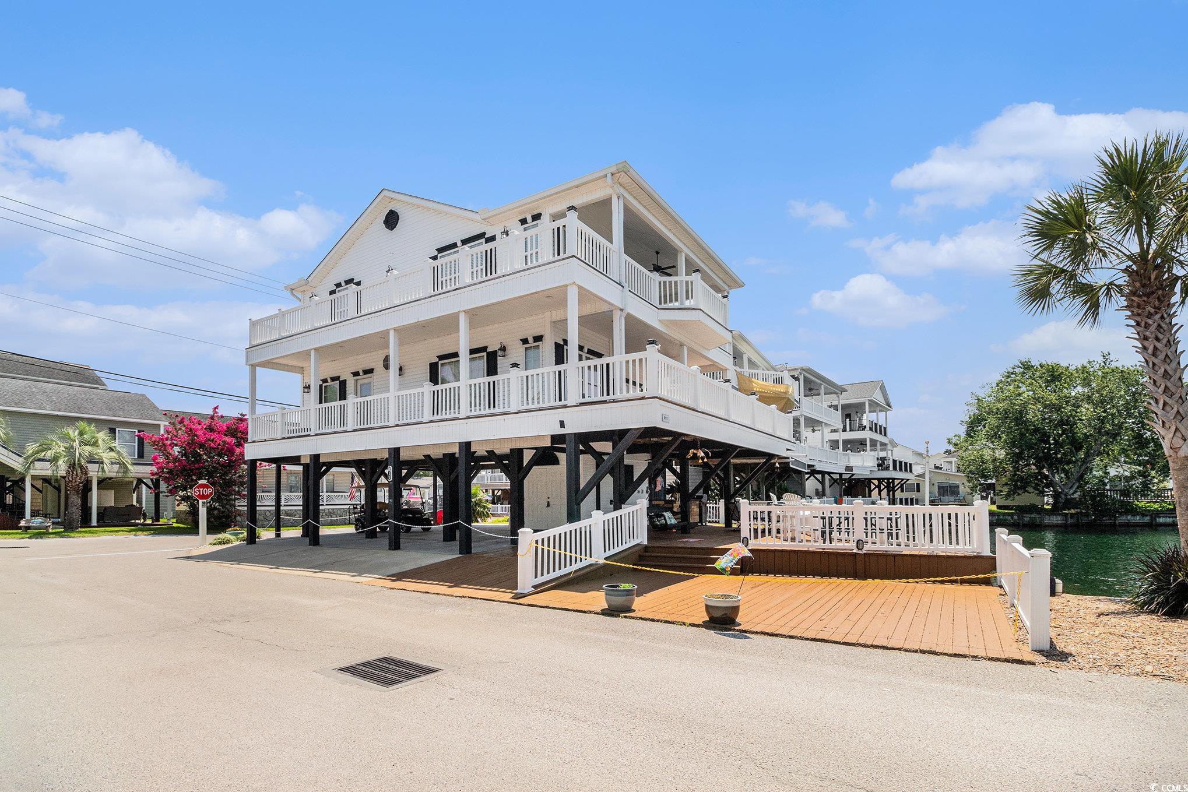
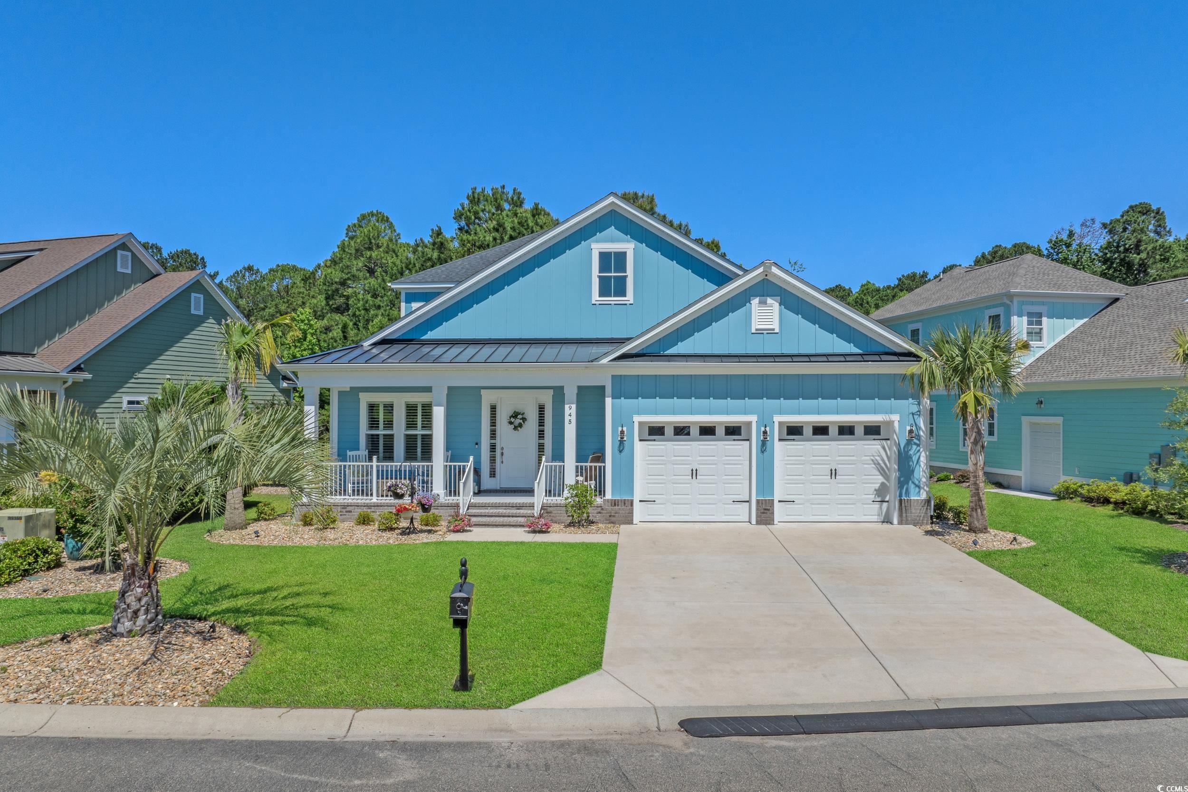
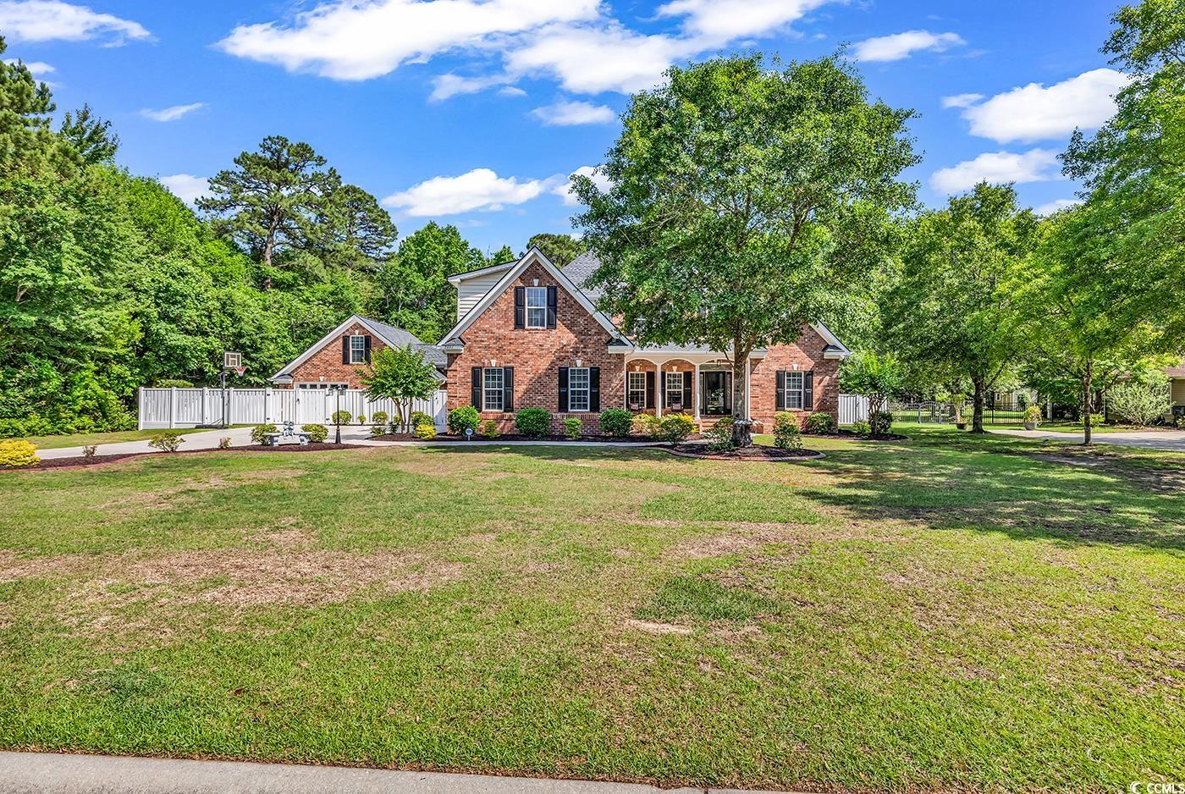
 Provided courtesy of © Copyright 2025 Coastal Carolinas Multiple Listing Service, Inc.®. Information Deemed Reliable but Not Guaranteed. © Copyright 2025 Coastal Carolinas Multiple Listing Service, Inc.® MLS. All rights reserved. Information is provided exclusively for consumers’ personal, non-commercial use, that it may not be used for any purpose other than to identify prospective properties consumers may be interested in purchasing.
Images related to data from the MLS is the sole property of the MLS and not the responsibility of the owner of this website. MLS IDX data last updated on 08-06-2025 10:15 AM EST.
Any images related to data from the MLS is the sole property of the MLS and not the responsibility of the owner of this website.
Provided courtesy of © Copyright 2025 Coastal Carolinas Multiple Listing Service, Inc.®. Information Deemed Reliable but Not Guaranteed. © Copyright 2025 Coastal Carolinas Multiple Listing Service, Inc.® MLS. All rights reserved. Information is provided exclusively for consumers’ personal, non-commercial use, that it may not be used for any purpose other than to identify prospective properties consumers may be interested in purchasing.
Images related to data from the MLS is the sole property of the MLS and not the responsibility of the owner of this website. MLS IDX data last updated on 08-06-2025 10:15 AM EST.
Any images related to data from the MLS is the sole property of the MLS and not the responsibility of the owner of this website.