205 Kinross Ct., Little River | The Townes at Heather Glen
If this property is active (not sold), would you like to see this property? Call Traci at (843) 997-8891 for more information or to schedule a showing. I specialize in Little River, SC Real Estate.
Little River, SC 29566
- 3Beds
- 2Full Baths
- N/AHalf Baths
- 1,397SqFt
- 2023Year Built
- 0.15Acres
- MLS# 2505514
- Residential
- SemiDetached
- Sold
- Approx Time on Market26 days
- AreaLittle River Area--North of Hwy 9
- CountyHorry
- Subdivision The Townes at Heather Glen
Overview
This home is less than two years old and is immaculate-- Don't miss this Tuscan B model that is immaculate and shows like a model in the Townes at Heather Glen. Thinking of resort style living? Less than 10 minutes to the beach in North Myrtle Beach! One floor living in the highly desirable community of Heather Glen. Heather Glen has one of the most spectacular amenity centers including a well-equipped fitness center and a giant resort style pool!! Stainless appliances including an LG French door refrigerator (that also conveys), dishwasher, natural gas cooktop and oven and a walk in pantry complete this expansive kitchen with tons of cabinet space in stylish and immaculate cabinets. Huge island with granite countertop perfect for entertaining or your morning breakfast. Plenty of room for guests! This open layout features vaulted ceilings and lots of natural light. Easy care laminate flooring throughout the living/dining and kitchen area and comfy neutral carpet in the 3 bedrooms. The primary bedroom features a large walk-in closet and the primary bathroom has double sinks and a 5 ft walk in shower. The guest bathroom has a tub shower combination, and the other two generously sized bedrooms are adjacent. Relax on your covered patio outside of your living room and enjoy the tranquility of the neighborhood and the open green space behind your home. The separate laundry room has hook ups for your washer and dryer. The attached two car garage is plenty big for your vehicles and has a tankless hot water heater to save you even more money in utilities. Yard and exterior maintenance are included in the monthly HOA fee so your free time can be spent at leisure! Within Heather Glen is a community garden, dog park and barbecue areas. This home is an ideal primary residence, vacation home or investment. Some photos in this listing have been virtually staged- virtual staging is defined as the virtual addition of only furniture and/or accessories to interior photos.
Sale Info
Listing Date: 03-05-2025
Sold Date: 04-01-2025
Aprox Days on Market:
26 day(s)
Listing Sold:
3 month(s), 28 day(s) ago
Asking Price: $309,900
Selling Price: $300,000
Price Difference:
Reduced By $9,900
Agriculture / Farm
Grazing Permits Blm: ,No,
Horse: No
Grazing Permits Forest Service: ,No,
Grazing Permits Private: ,No,
Irrigation Water Rights: ,No,
Farm Credit Service Incl: ,No,
Crops Included: ,No,
Association Fees / Info
Hoa Frequency: Monthly
Hoa Fees: 284
Hoa: Yes
Hoa Includes: CommonAreas, MaintenanceGrounds, RecreationFacilities, Trash
Community Features: Clubhouse, GolfCartsOk, RecreationArea, LongTermRentalAllowed, Pool
Assoc Amenities: Clubhouse, OwnerAllowedGolfCart, OwnerAllowedMotorcycle, PetRestrictions, TenantAllowedGolfCart, TenantAllowedMotorcycle
Bathroom Info
Total Baths: 2.00
Fullbaths: 2
Room Dimensions
LivingRoom: 13'x10'.5
PrimaryBedroom: 14'.5x14'1
Room Level
Bedroom1: First
Bedroom2: First
Bedroom3: First
PrimaryBedroom: First
Room Features
DiningRoom: LivingDiningRoom
Kitchen: BreakfastBar, KitchenIsland, Pantry, StainlessSteelAppliances, SolidSurfaceCounters
Bedroom Info
Beds: 3
Building Info
New Construction: No
Levels: One
Year Built: 2023
Mobile Home Remains: ,No,
Zoning: RES
Style: Ranch
Construction Materials: VinylSiding
Builders Name: DR Horton
Builder Model: Duet-Tuscan B
Buyer Compensation
Exterior Features
Spa: No
Patio and Porch Features: Patio
Pool Features: Community, OutdoorPool
Foundation: Slab
Exterior Features: Patio
Financial
Lease Renewal Option: ,No,
Garage / Parking
Parking Capacity: 4
Garage: Yes
Carport: No
Parking Type: Attached, Garage, TwoCarGarage, GarageDoorOpener
Open Parking: No
Attached Garage: Yes
Garage Spaces: 2
Green / Env Info
Interior Features
Floor Cover: Carpet, Vinyl
Fireplace: No
Laundry Features: WasherHookup
Furnished: Unfurnished
Interior Features: BreakfastBar, KitchenIsland, StainlessSteelAppliances, SolidSurfaceCounters
Appliances: Dishwasher, Disposal, Microwave, Range, Refrigerator
Lot Info
Lease Considered: ,No,
Lease Assignable: ,No,
Acres: 0.15
Land Lease: No
Lot Description: CulDeSac
Misc
Pool Private: No
Pets Allowed: OwnerOnly, Yes
Offer Compensation
Other School Info
Property Info
County: Horry
View: No
Senior Community: No
Stipulation of Sale: None
Habitable Residence: ,No,
Property Attached: No
Security Features: SmokeDetectors
Disclosures: CovenantsRestrictionsDisclosure
Rent Control: No
Construction: Resale
Room Info
Basement: ,No,
Sold Info
Sold Date: 2025-04-01T00:00:00
Sqft Info
Building Sqft: 1976
Living Area Source: PublicRecords
Sqft: 1397
Tax Info
Unit Info
Utilities / Hvac
Heating: Central, Electric
Cooling: CentralAir
Electric On Property: No
Cooling: Yes
Utilities Available: CableAvailable, ElectricityAvailable, PhoneAvailable, SewerAvailable, WaterAvailable
Heating: Yes
Water Source: Public
Waterfront / Water
Waterfront: No
Directions
Highway 17 North, Turn Left on Heather Glen Blvd at the Heather Glen entrance, continue on and make a left onto Saunders Rd., and then a left onto Jardine Loop, and a left onto Kinross Ct. Home is on the left # 205.Courtesy of Re/max Southern Shores Nmb - Cell: 843-608-0326
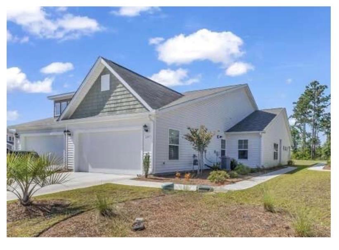
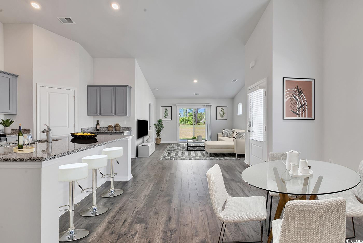
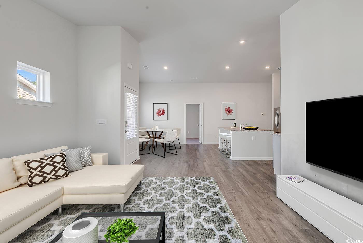
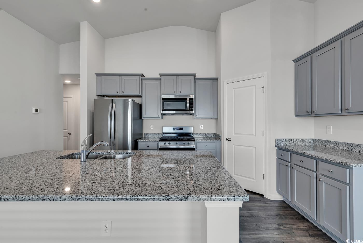
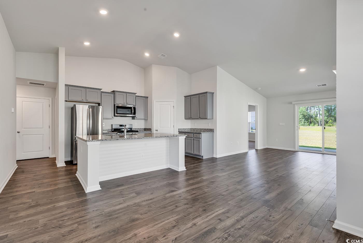
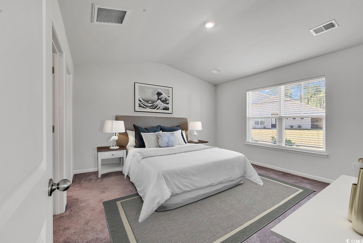
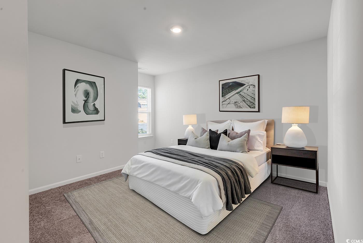
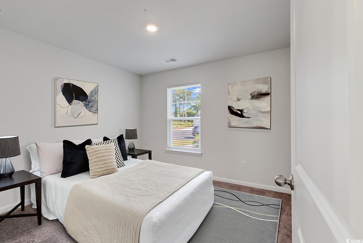

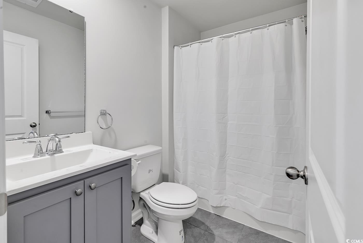
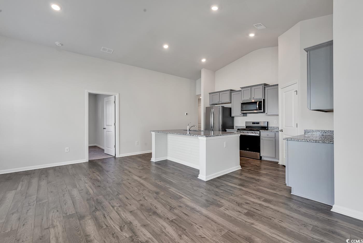
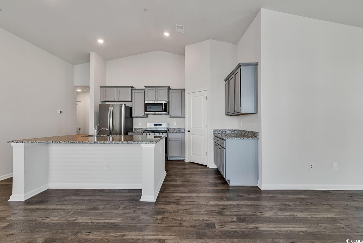
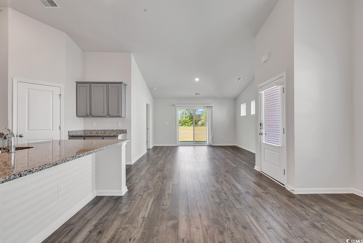
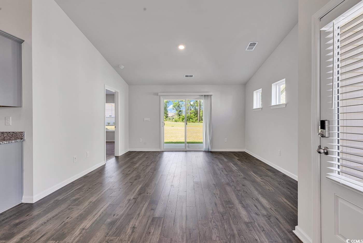
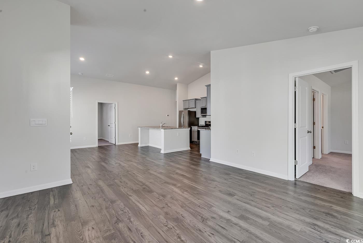
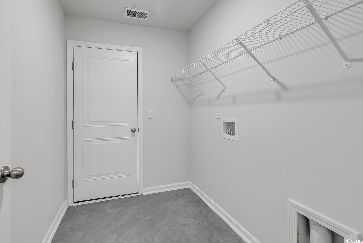
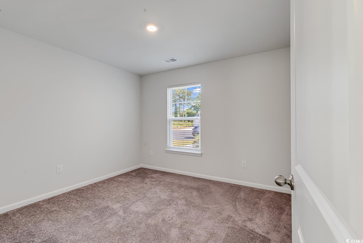
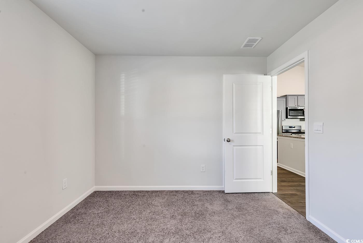
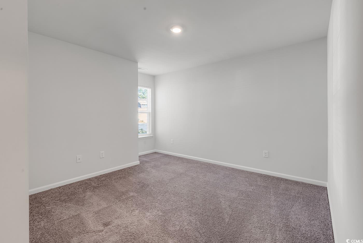
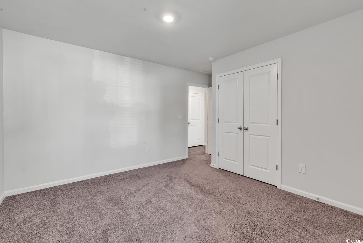
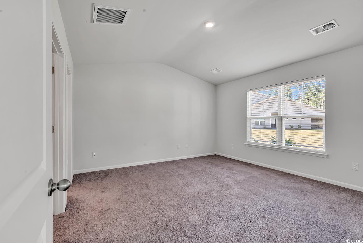
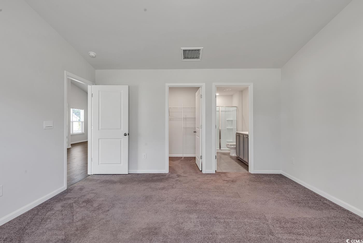
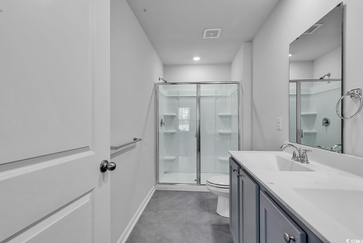
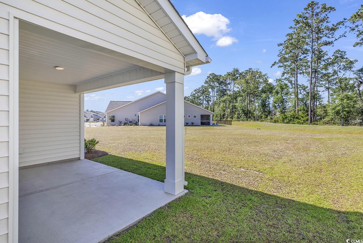
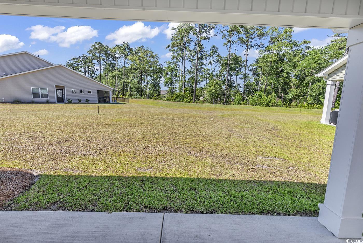
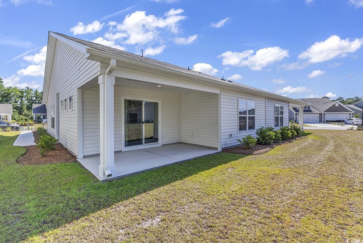
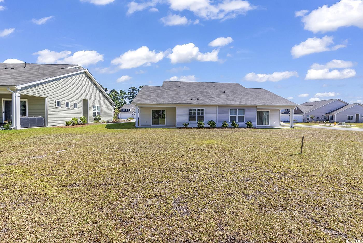
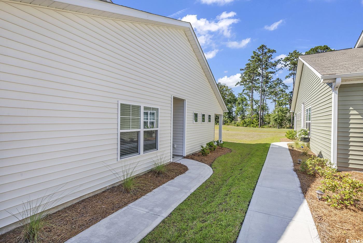
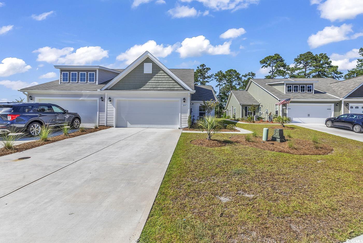
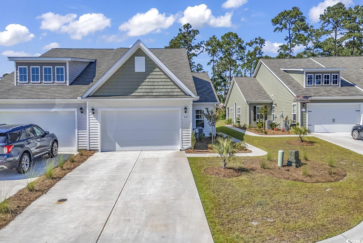
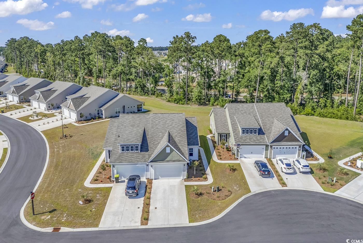
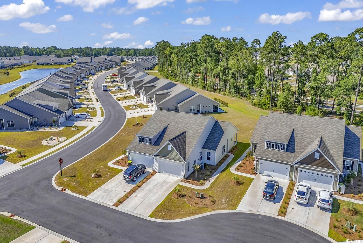
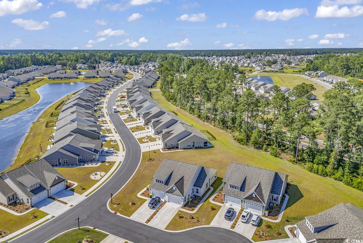
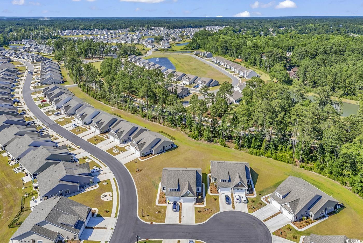
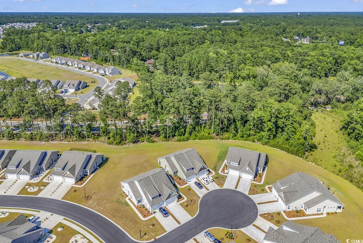

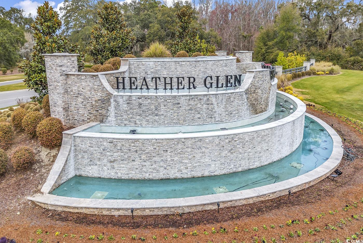
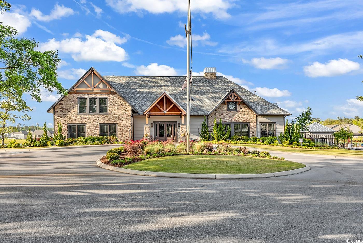
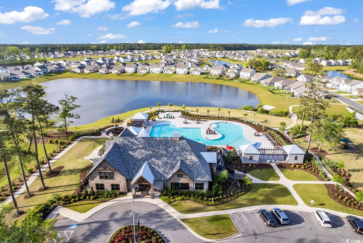
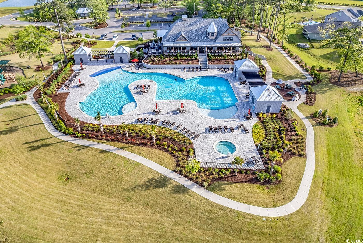

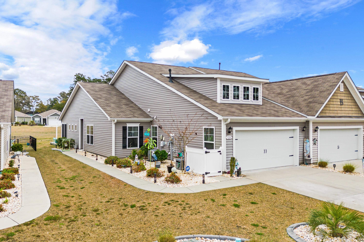
 MLS# 2509708
MLS# 2509708 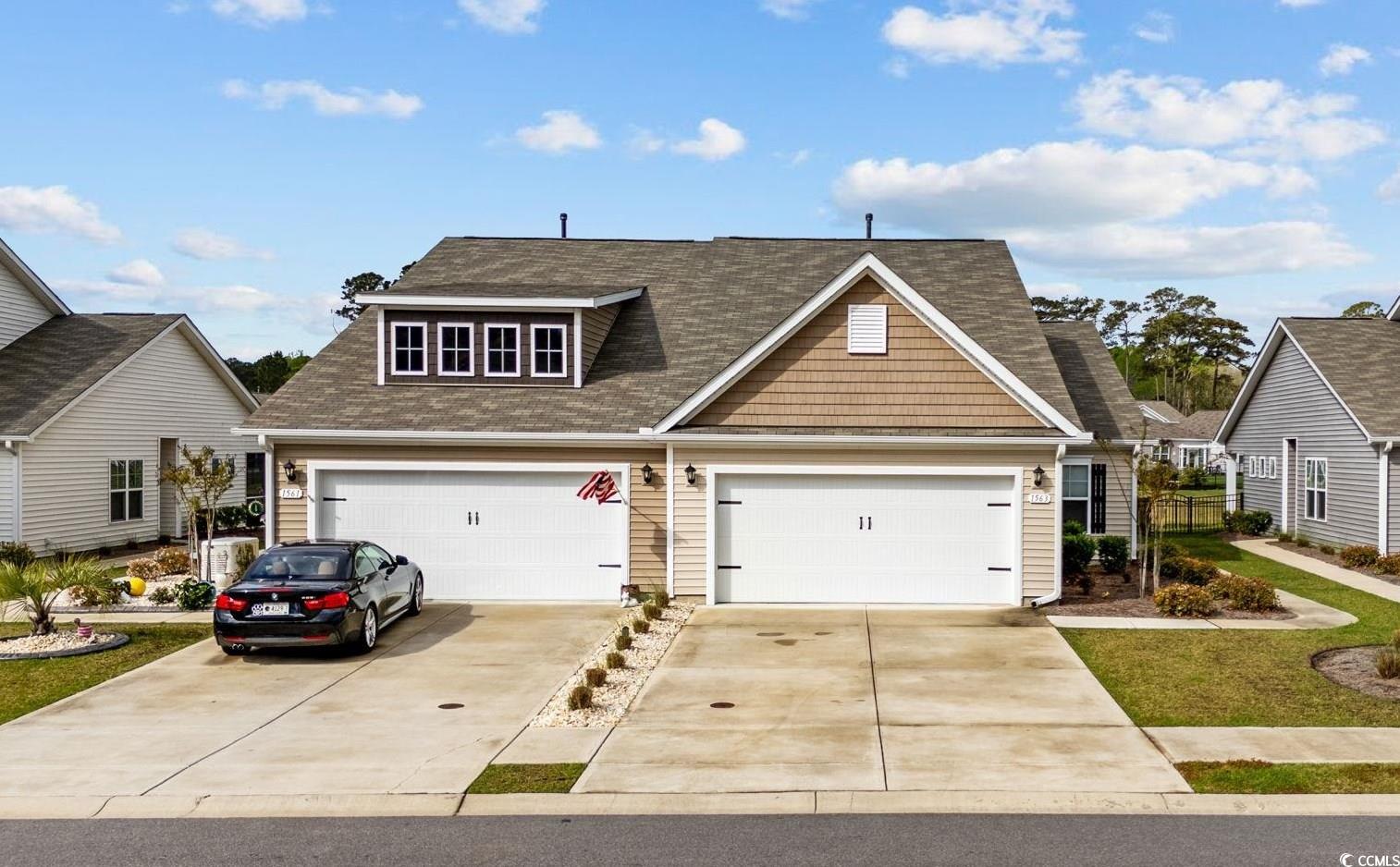
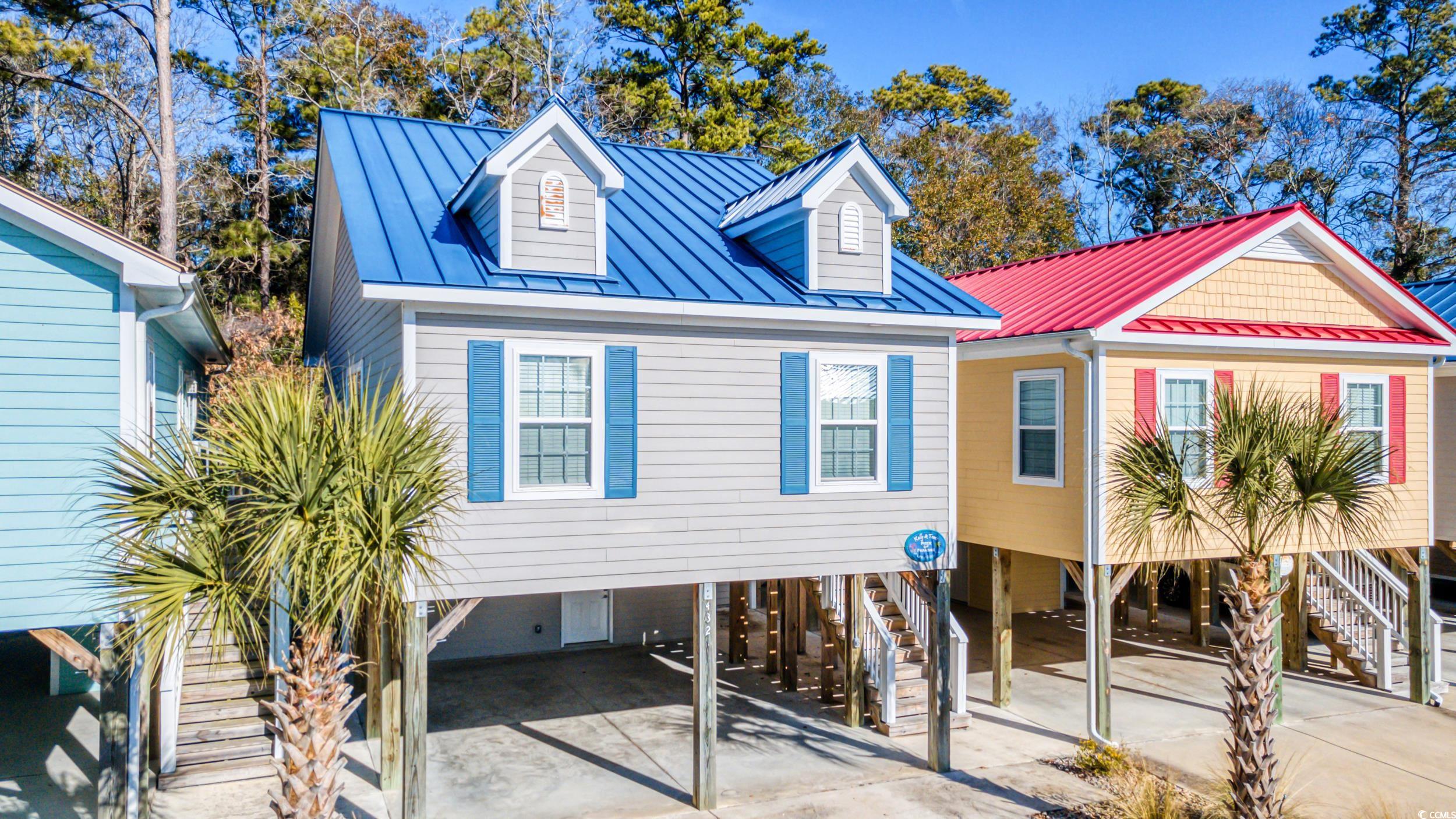
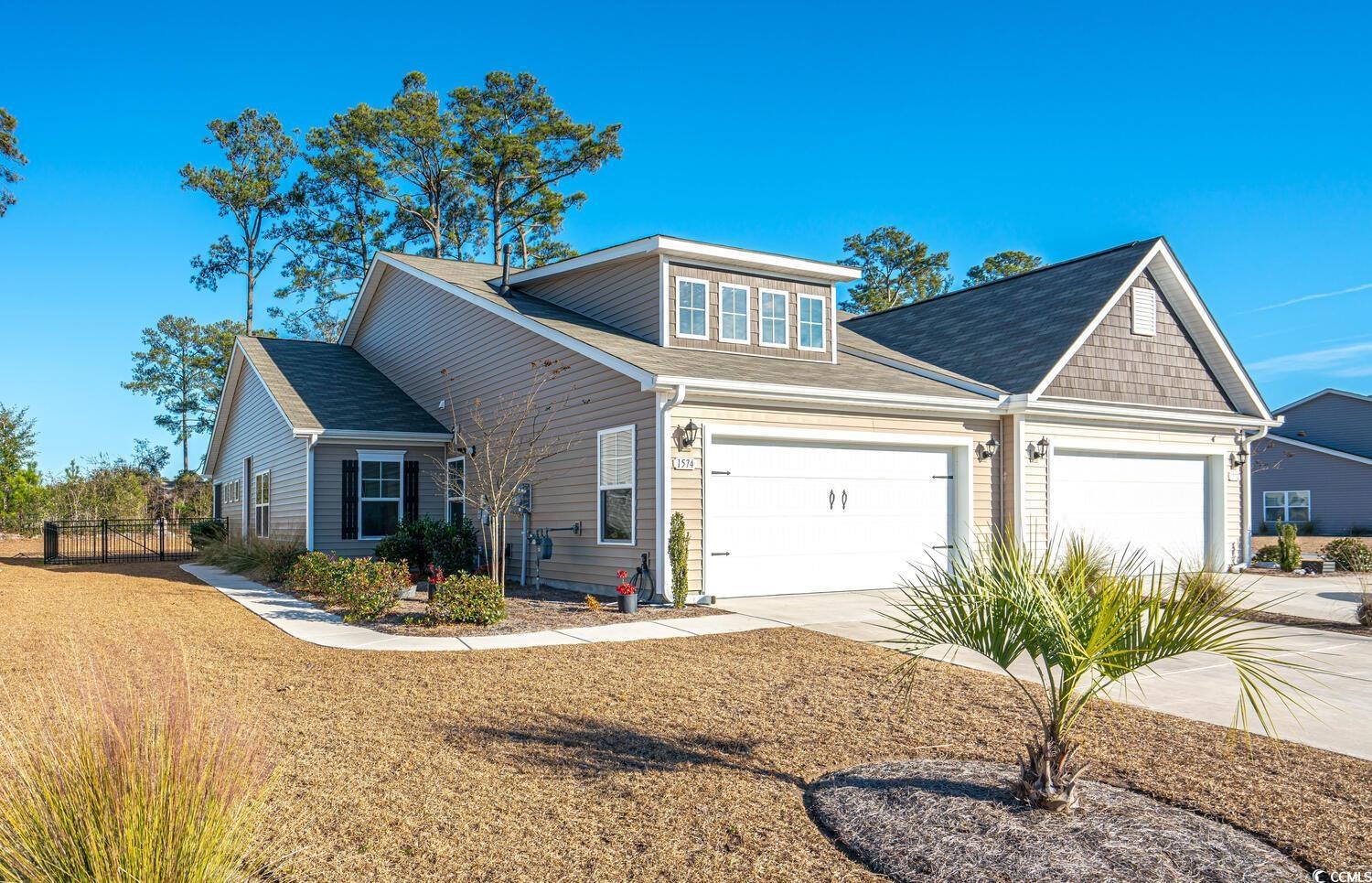

 Provided courtesy of © Copyright 2025 Coastal Carolinas Multiple Listing Service, Inc.®. Information Deemed Reliable but Not Guaranteed. © Copyright 2025 Coastal Carolinas Multiple Listing Service, Inc.® MLS. All rights reserved. Information is provided exclusively for consumers’ personal, non-commercial use, that it may not be used for any purpose other than to identify prospective properties consumers may be interested in purchasing.
Images related to data from the MLS is the sole property of the MLS and not the responsibility of the owner of this website. MLS IDX data last updated on 07-29-2025 12:45 PM EST.
Any images related to data from the MLS is the sole property of the MLS and not the responsibility of the owner of this website.
Provided courtesy of © Copyright 2025 Coastal Carolinas Multiple Listing Service, Inc.®. Information Deemed Reliable but Not Guaranteed. © Copyright 2025 Coastal Carolinas Multiple Listing Service, Inc.® MLS. All rights reserved. Information is provided exclusively for consumers’ personal, non-commercial use, that it may not be used for any purpose other than to identify prospective properties consumers may be interested in purchasing.
Images related to data from the MLS is the sole property of the MLS and not the responsibility of the owner of this website. MLS IDX data last updated on 07-29-2025 12:45 PM EST.
Any images related to data from the MLS is the sole property of the MLS and not the responsibility of the owner of this website.