204 Moulton Dr., Longs | Chestnut Estates At Mesa Raven
If this property is active (not sold), would you like to see this property? Call Traci at (843) 997-8891 for more information or to schedule a showing. I specialize in Longs, SC Real Estate.
Longs, SC 29568
- 3Beds
- 2Full Baths
- N/AHalf Baths
- 2,730SqFt
- 2017Year Built
- 0.73Acres
- MLS# 2117768
- Residential
- Detached
- Sold
- Approx Time on Market1 month,
- AreaConway To Longs Area--Between Rt. 905 & Waccamaw River
- CountyHorry
- Subdivision Chestnut Estates At Mesa Raven
Overview
The ""perfect home for the most demanding buyer""! This very unique property has almost every whistle & bell the builder and designer could deliver. Spacious, immaculate, open split floor plan, this contemporary rancher is a show stopper. Located in an upscale community with low HOA fee and nestled among other prestigious properties. Minutes to the beach, shopping and healthcare yet out of the hustle bustle. Sculpted lush landscaping and hardscaping. Wow! what a home to entertain guest and family on a 3/4 acre lot with palm trees, manicured lawn w/irrigation sys., bonanza sized patio area, grill area, refreshing salt water pool, double patio porches with wind sensor awnings, private walk ways, 6' white privacy fence on the rear yard perimeter, custom detached shed with electric...it's really tough summing up all there is to offer inside and out! Hardwood floors throughout main living area.The main entrance flows very nicely from the foyer area into an open family room with gas fireplace, special ceiling features, a huge bonus room with windows overlooking the pool and patio. Flowing to the right is a breath taking custom gourmet kitchen with all upgraded cabinetry, subway tile backsplash, gas range, oversize granite island & breakfast area. Next is a butler's pantry with archway, leading to the formal dining room which is now utilized as an office. A hallway leads to 2 guest bedrooms and a full bath, a laundry suite leading to an oversize 2 car garage w/pull-down stairs and attic storage. Back inside on the opposite side we have the spacious owner's suite with w/i closet, tiled shower, tray ceiling w/fan. This unique home is not in a flood plane! Property comes with a one year home warranty. A detailed upgrade list, HOA & property condition disclosures in the Listing Document section. Act now!
Sale Info
Listing Date: 08-12-2021
Sold Date: 09-13-2021
Aprox Days on Market:
1 month(s), 0 day(s)
Listing Sold:
3 Year(s), 10 month(s), 26 day(s) ago
Asking Price: $459,900
Selling Price: $455,000
Price Difference:
Reduced By $4,900
Agriculture / Farm
Grazing Permits Blm: ,No,
Horse: No
Grazing Permits Forest Service: ,No,
Grazing Permits Private: ,No,
Irrigation Water Rights: ,No,
Farm Credit Service Incl: ,No,
Crops Included: ,No,
Association Fees / Info
Hoa Frequency: Quarterly
Hoa Fees: 52
Hoa: No
Hoa Includes: CommonAreas, LegalAccounting, Trash
Community Features: GolfCartsOK, LongTermRentalAllowed
Assoc Amenities: OwnerAllowedGolfCart, OwnerAllowedMotorcycle, PetRestrictions
Bathroom Info
Total Baths: 2.00
Fullbaths: 2
Bedroom Info
Beds: 3
Building Info
New Construction: No
Levels: One
Year Built: 2017
Mobile Home Remains: ,No,
Zoning: sf 14.5
Style: Ranch
Construction Materials: BrickVeneer, Other, VinylSiding
Builders Name: RV Parker
Builder Model: Wellborn
Buyer Compensation
Exterior Features
Spa: No
Patio and Porch Features: RearPorch, FrontPorch, Patio
Pool Features: OutdoorPool, Private
Foundation: Slab
Exterior Features: Fence, SprinklerIrrigation, Porch, Patio, Storage
Financial
Lease Renewal Option: ,No,
Garage / Parking
Parking Capacity: 6
Garage: Yes
Carport: No
Parking Type: Detached, Garage, TwoCarGarage, GarageDoorOpener
Open Parking: No
Attached Garage: No
Garage Spaces: 2
Green / Env Info
Green Energy Efficient: Doors, Windows
Interior Features
Floor Cover: Carpet, LuxuryVinylPlank, Wood
Door Features: InsulatedDoors, StormDoors
Fireplace: No
Laundry Features: WasherHookup
Furnished: Unfurnished
Interior Features: Attic, PermanentAtticStairs, SplitBedrooms, Workshop, WindowTreatments, BreakfastBar, BreakfastArea, KitchenIsland, StainlessSteelAppliances, SolidSurfaceCounters
Appliances: Dishwasher, Disposal, Microwave, Range, Refrigerator, RangeHood
Lot Info
Lease Considered: ,No,
Lease Assignable: ,No,
Acres: 0.73
Lot Size: 181x315x74x237
Land Lease: No
Lot Description: OutsideCityLimits, Rectangular
Misc
Pool Private: Yes
Pets Allowed: OwnerOnly, Yes
Offer Compensation
Other School Info
Property Info
County: Horry
View: No
Senior Community: No
Stipulation of Sale: None
Property Sub Type Additional: Detached
Property Attached: No
Security Features: SecuritySystem, SmokeDetectors
Disclosures: SellerDisclosure
Rent Control: No
Construction: Resale
Room Info
Basement: ,No,
Sold Info
Sold Date: 2021-09-13T00:00:00
Sqft Info
Building Sqft: 3045
Living Area Source: Estimated
Sqft: 2730
Tax Info
Unit Info
Utilities / Hvac
Heating: Electric, ForcedAir, Propane
Cooling: CentralAir
Electric On Property: No
Cooling: Yes
Utilities Available: CableAvailable, ElectricityAvailable, SewerAvailable, UndergroundUtilities, WaterAvailable
Heating: Yes
Water Source: Public
Waterfront / Water
Waterfront: No
Directions
From Hwy 9 & 905- travel southon 905 approx 3.5 miles to L on Loop Circle, travel .5 miles to L into Chestnut Estates, Make 1st R onto Moulton Rd. 300' on Right....sign posted From Interstate 22 & 905 travel N on 905 travel approx 3.5 to R onto Loop Circle, travel .5 miles to L into Chestnut Estates, Make 1st R onto Moulton Rd. 300' on Right....sign postedCourtesy of Realty One Group Docksidenorth - Cell: 410-562-5090
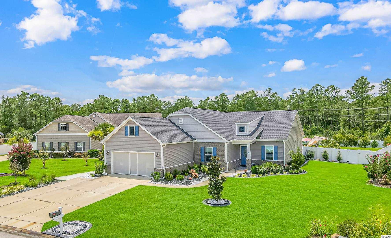
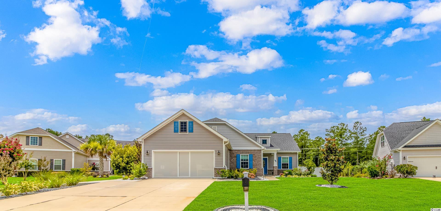
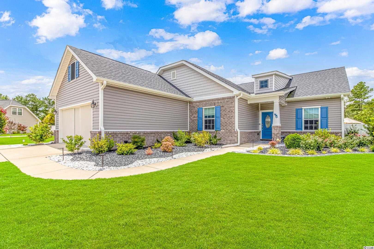
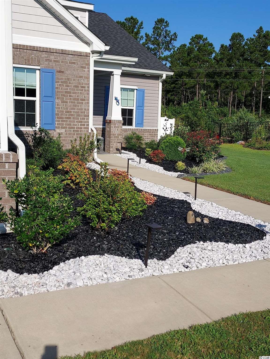
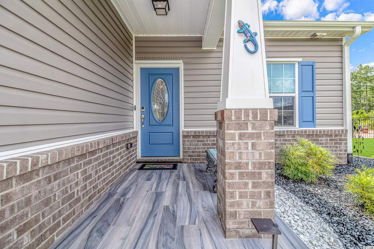
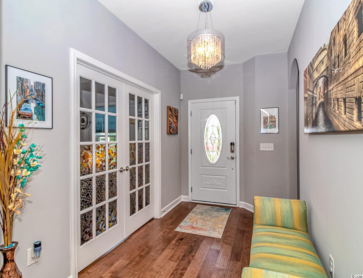
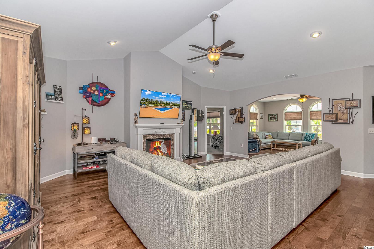
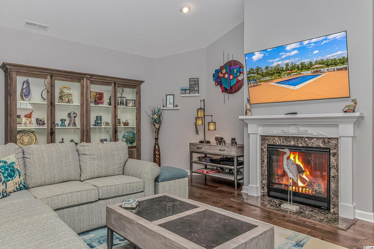
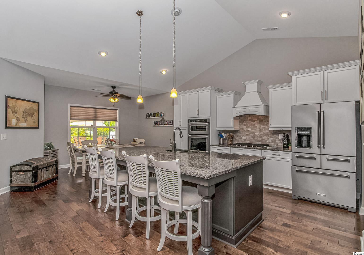
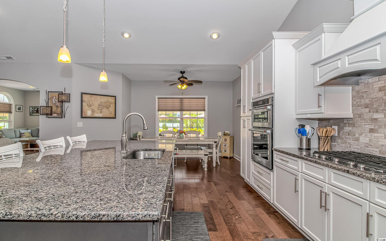
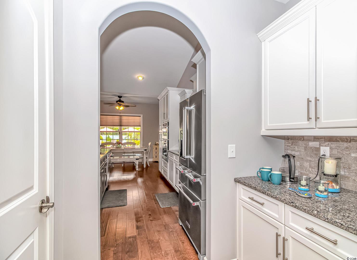
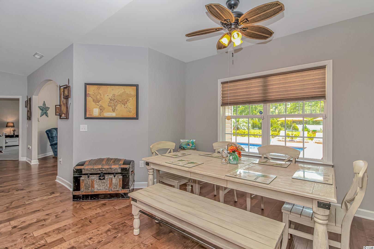
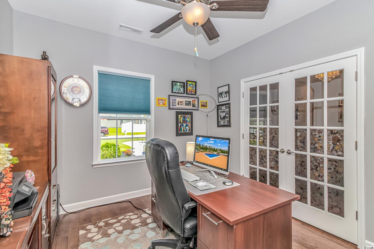
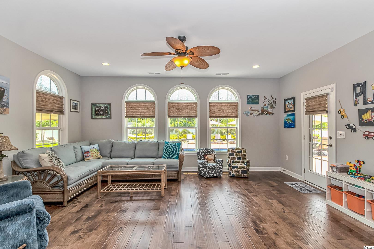
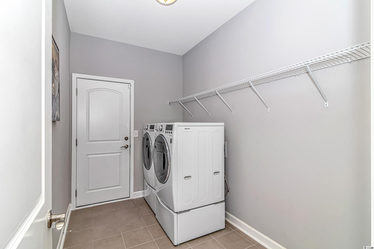
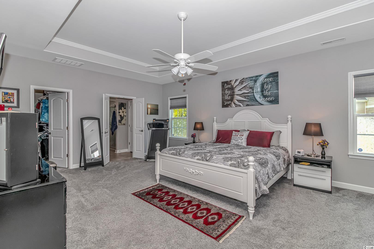
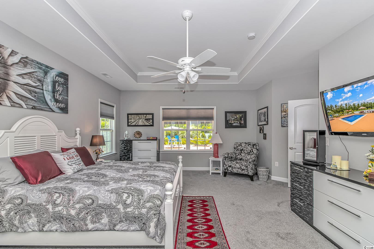
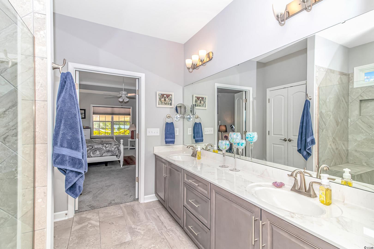
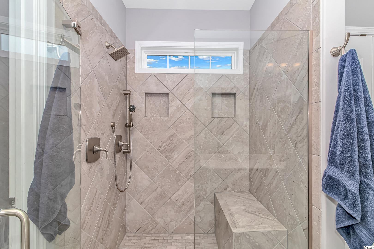
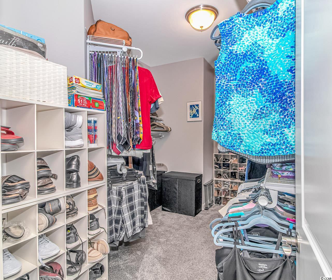
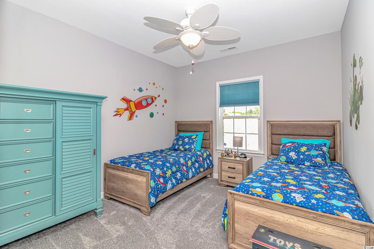
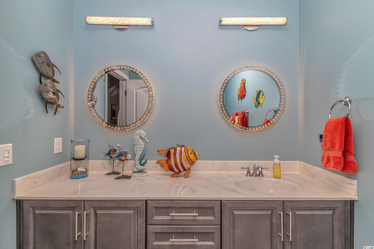
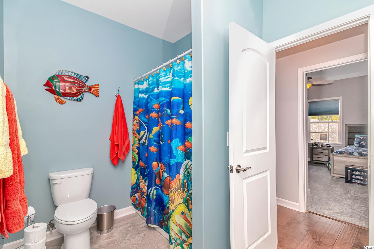
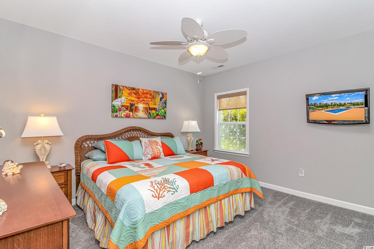
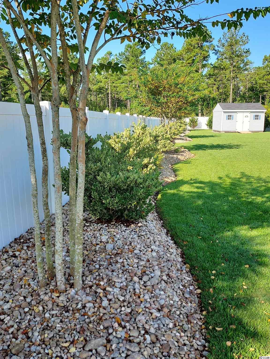
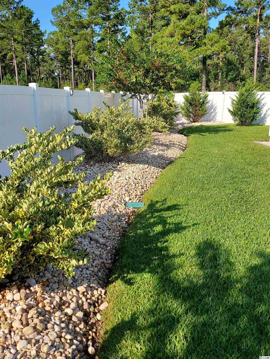
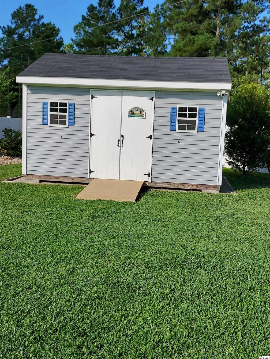
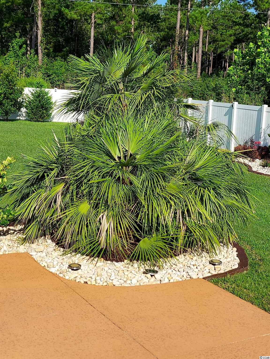
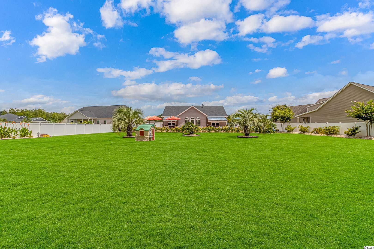
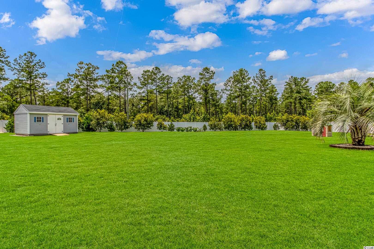
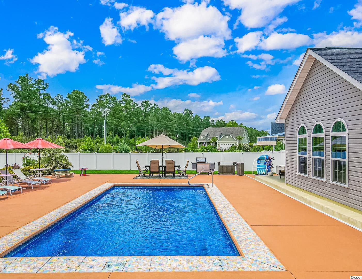
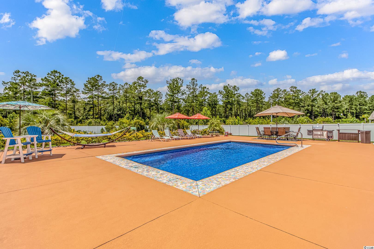
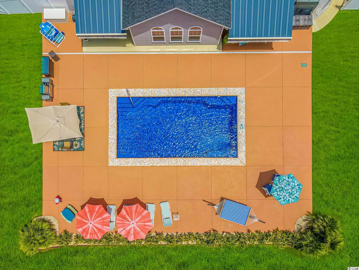
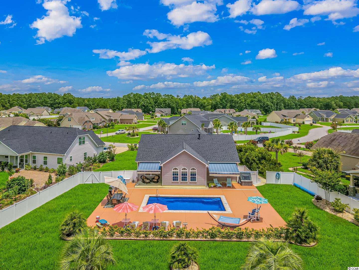
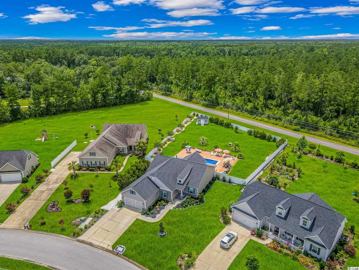
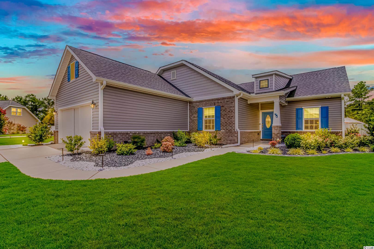

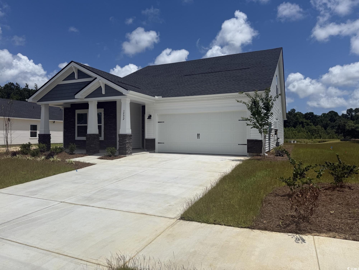
 MLS# 2517443
MLS# 2517443 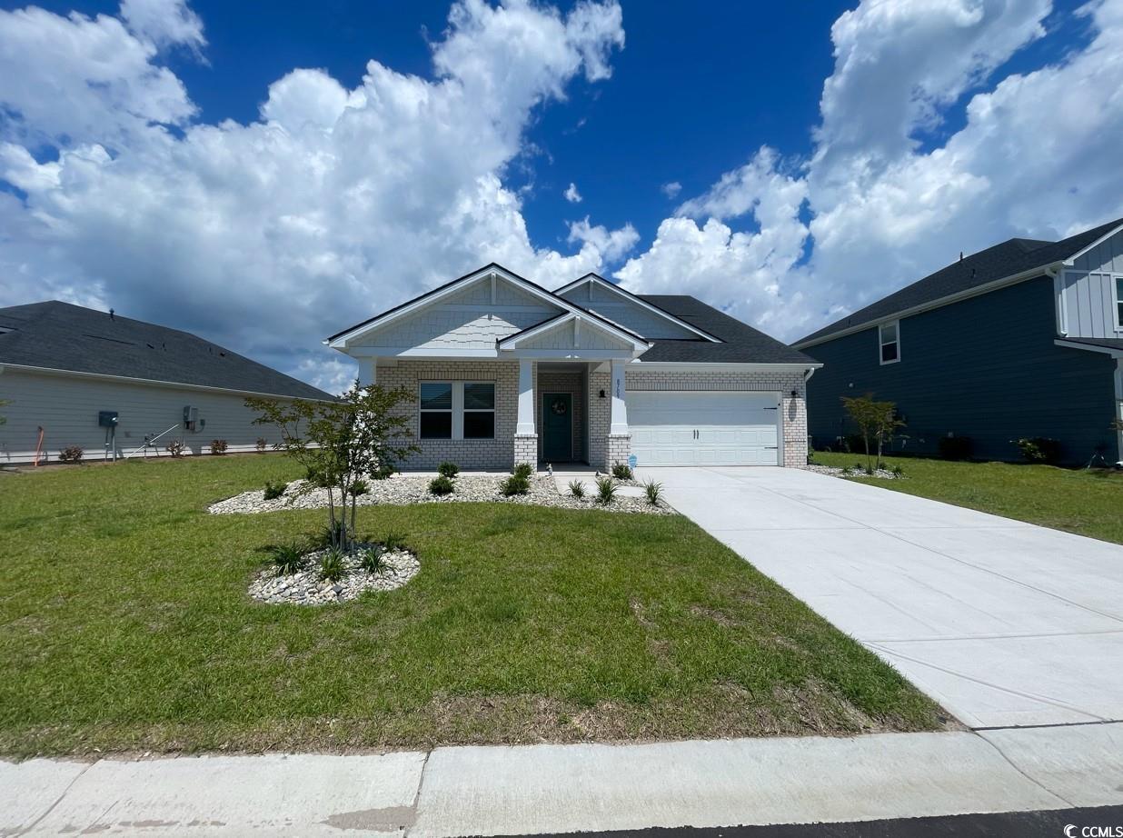
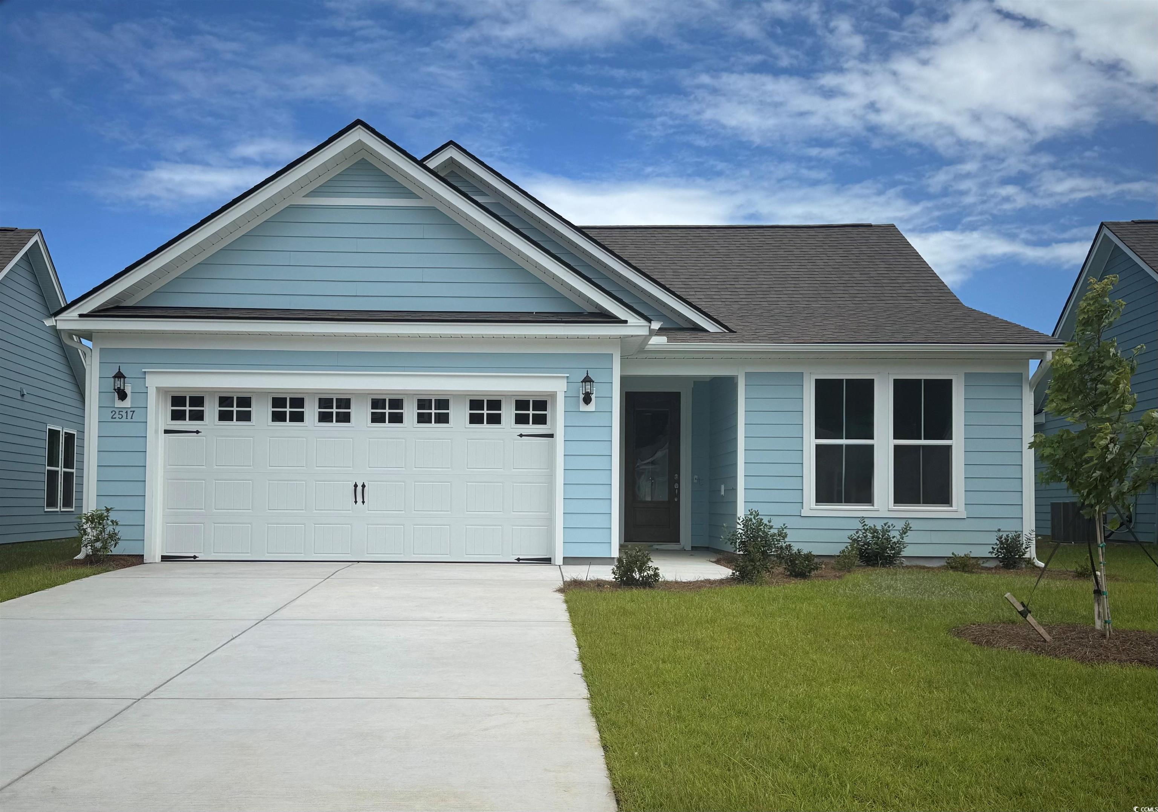
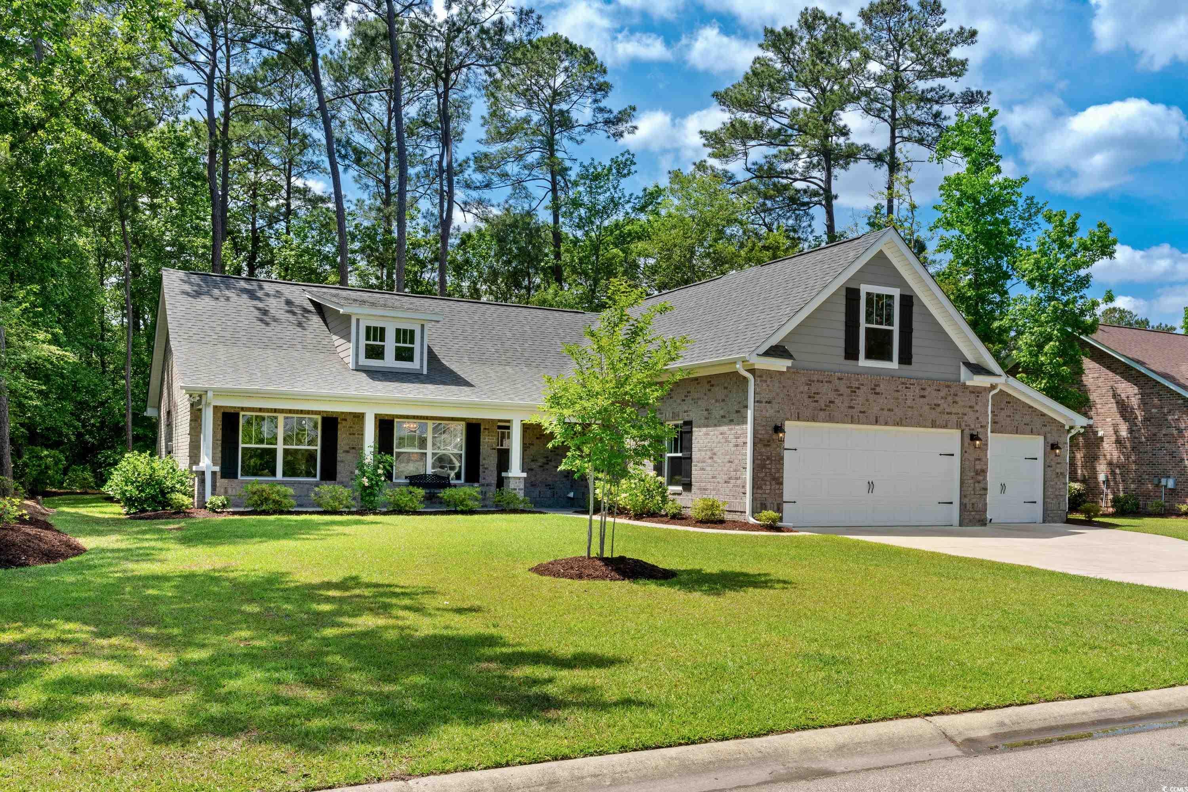
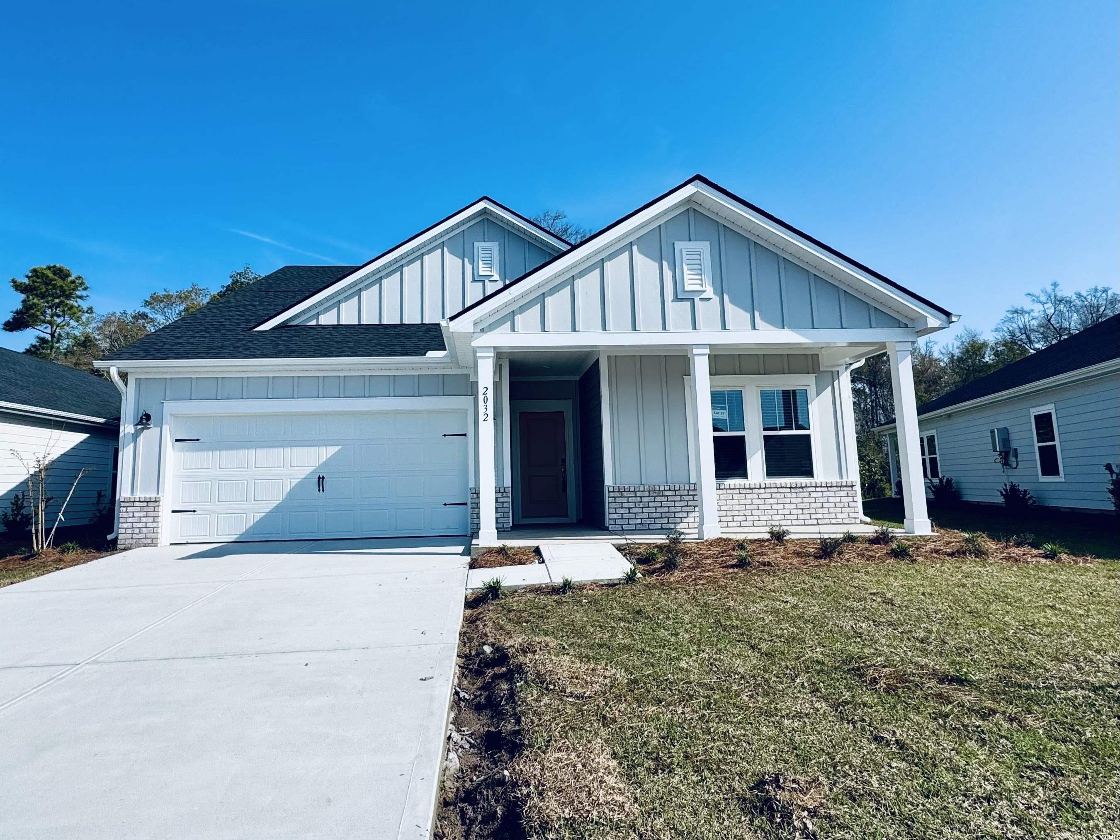
 Provided courtesy of © Copyright 2025 Coastal Carolinas Multiple Listing Service, Inc.®. Information Deemed Reliable but Not Guaranteed. © Copyright 2025 Coastal Carolinas Multiple Listing Service, Inc.® MLS. All rights reserved. Information is provided exclusively for consumers’ personal, non-commercial use, that it may not be used for any purpose other than to identify prospective properties consumers may be interested in purchasing.
Images related to data from the MLS is the sole property of the MLS and not the responsibility of the owner of this website. MLS IDX data last updated on 08-08-2025 11:33 AM EST.
Any images related to data from the MLS is the sole property of the MLS and not the responsibility of the owner of this website.
Provided courtesy of © Copyright 2025 Coastal Carolinas Multiple Listing Service, Inc.®. Information Deemed Reliable but Not Guaranteed. © Copyright 2025 Coastal Carolinas Multiple Listing Service, Inc.® MLS. All rights reserved. Information is provided exclusively for consumers’ personal, non-commercial use, that it may not be used for any purpose other than to identify prospective properties consumers may be interested in purchasing.
Images related to data from the MLS is the sole property of the MLS and not the responsibility of the owner of this website. MLS IDX data last updated on 08-08-2025 11:33 AM EST.
Any images related to data from the MLS is the sole property of the MLS and not the responsibility of the owner of this website.