1987 Oxford St., Myrtle Beach | Monarch Estates At Emmens Preserve-Market Commons
Would you like to see this property? Call Traci at (843) 997-8891 for more information or to schedule a showing. I specialize in Myrtle Beach, SC Real Estate.
Myrtle Beach, SC 29577
- 5Beds
- 3Full Baths
- 1Half Baths
- 2,754SqFt
- 2015Year Built
- 0.20Acres
- MLS# 2022464
- Residential
- Detached
- Sold
- Approx Time on Market1 month, 25 days
- AreaMyrtle Beach Area--Southern Limit To 10th Ave N
- CountyHorry
- SubdivisionMonarch Estates At Emmens Preserve-Market Commons
Overview
Welcome home to the stunning 2,918 sqf 5BD/3.5BA forrest-backing oasis in the highly desirable Monarch Estates of Emmens Preserve in Market Commons. Walking or biking around Market Commons youll find boutiques, unique restaurants and entertainment hubs. This home is only 5 mins from the VA Clinic & Tidelands Health Family Medicine. A 15 min drive from miles of sandy beaches, the famous Myrtle Beach Boardwalk, multiple golf courses and the Myrtle Beach State Park. Quick access to US-17 offers an enjoyable commute and easy access to the International Airport. Built by Lennar in 2015, this beautiful home combines functionality with luxurious design elements that set this leading home builder apart. Inside, a cozy foyer that opens up to a spacious formal dining room featuring tray ceilings and custom crown moldings. The open concept living space and kitchen are perfect for entertaining. The gourmet kitchen features quartz countertops, custom maple cabinets with pull-out organizers, stainless steel appliances, a custom stone backsplash, huge walk-in pantry and a tiered island. The living room awes with vaulted ceilings, a cozy gas fireplace and access to the south-facing Carolina sunroom. Youll find custom designer light fixtures, recessed lighting and stunning engineered hardwood flooring throughout. The main floor master suite features tray ceilings, plenty of windows, huge his-and-hers walk-in closets and stunning 5-piece en-suite. The suite includes a garden tub, glass shower, double vanities and quartz countertops, as well as separate water closet. The split layout puts the secondary bedrooms on the opposite side of the house for added privacy. Each bedroom features spacious closets and plenty of light. Upstairs, the bonus suite includes a full bath, closet and is the perfect home office or play/game room. Main floor laundry for added convenience and attached double car garage offers plenty of storage. Outdoor entertaining is easy with the stunning glassed-in lanai with access to a paved patio and a huge fenced manicured yard backing on a protected wooded area for added privacy. House upgrades include aluminum gutters to keep the ground surrounding the foundation as dry as possible and custom Storm Catcher Slide Screens for added protection and comfort during the rainy season. The upgraded Retaining wall gives this lot more space to utilize. Take advantage of all the amenities that Emmens preserve has to offer including the clubhouse and pool, playground, fitness center, 29 acres of parks, trails and lakes. Emmens Park has a Bocce Ball court, putting green, Pooch Park and an outdoor amphitheater, with an outdoor kitchen and fire pits to provide a place for friends to gather. Kayak on nearby lakes or hike in the State Park - this is the perfect property for effortless southern living. Book your private showing with us today! Not all bedrooms are conforming; contact agent for full bedroom details.
Sale Info
Listing Date: 10-21-2020
Sold Date: 12-17-2020
Aprox Days on Market:
1 month(s), 25 day(s)
Listing Sold:
3 Year(s), 4 month(s), 8 day(s) ago
Asking Price: $398,000
Selling Price: $393,000
Price Difference:
Reduced By $5,000
Agriculture / Farm
Grazing Permits Blm: ,No,
Horse: No
Grazing Permits Forest Service: ,No,
Grazing Permits Private: ,No,
Irrigation Water Rights: ,No,
Farm Credit Service Incl: ,No,
Crops Included: ,No,
Association Fees / Info
Hoa Frequency: Monthly
Hoa Fees: 78
Hoa: 1
Hoa Includes: AssociationManagement, CommonAreas, Pools, RecreationFacilities
Community Features: Clubhouse, GolfCartsOK, Pool, RecreationArea, LongTermRentalAllowed
Assoc Amenities: Clubhouse, OwnerAllowedGolfCart, OwnerAllowedMotorcycle, Pool, PetRestrictions, TenantAllowedGolfCart, TenantAllowedMotorcycle
Bathroom Info
Total Baths: 4.00
Halfbaths: 1
Fullbaths: 3
Bedroom Info
Beds: 5
Building Info
New Construction: No
Levels: Two
Year Built: 2015
Mobile Home Remains: ,No,
Zoning: RES
Style: Traditional
Construction Materials: Stucco, WoodFrame
Builders Name: Lennar
Builder Model: Sullivan
Buyer Compensation
Exterior Features
Spa: No
Patio and Porch Features: RearPorch, FrontPorch, Patio
Pool Features: Association, Community
Foundation: Slab
Exterior Features: Fence, SprinklerIrrigation, Porch, Patio
Financial
Lease Renewal Option: ,No,
Garage / Parking
Parking Capacity: 6
Garage: Yes
Carport: No
Parking Type: Attached, Garage, TwoCarGarage, GarageDoorOpener
Open Parking: No
Attached Garage: Yes
Garage Spaces: 2
Green / Env Info
Interior Features
Floor Cover: Carpet, Other
Fireplace: Yes
Laundry Features: WasherHookup
Furnished: Unfurnished
Interior Features: Fireplace, BreakfastBar, BedroomonMainLevel, BreakfastArea, EntranceFoyer, StainlessSteelAppliances, SolidSurfaceCounters
Appliances: Dishwasher, Disposal, Microwave, Range, Refrigerator
Lot Info
Lease Considered: ,No,
Lease Assignable: ,No,
Acres: 0.20
Lot Size: 59x125x60x153
Land Lease: No
Lot Description: CulDeSac, Rectangular
Misc
Pool Private: No
Pets Allowed: OwnerOnly, Yes
Offer Compensation
Other School Info
Property Info
County: Horry
View: No
Senior Community: No
Stipulation of Sale: None
Property Sub Type Additional: Detached
Property Attached: No
Security Features: SecuritySystem, SmokeDetectors
Disclosures: CovenantsRestrictionsDisclosure,SellerDisclosure
Rent Control: No
Construction: Resale
Room Info
Basement: ,No,
Sold Info
Sold Date: 2020-12-17T00:00:00
Sqft Info
Building Sqft: 2918
Living Area Source: SeeRemarks
Sqft: 2754
Tax Info
Tax Legal Description: Monarch Est @ Emmens Pres
Unit Info
Utilities / Hvac
Heating: Central, Electric, Gas
Cooling: CentralAir
Electric On Property: No
Cooling: Yes
Utilities Available: ElectricityAvailable, NaturalGasAvailable, SewerAvailable, WaterAvailable
Heating: Yes
Water Source: Public
Waterfront / Water
Waterfront: No
Courtesy of Ace Realty, Llc
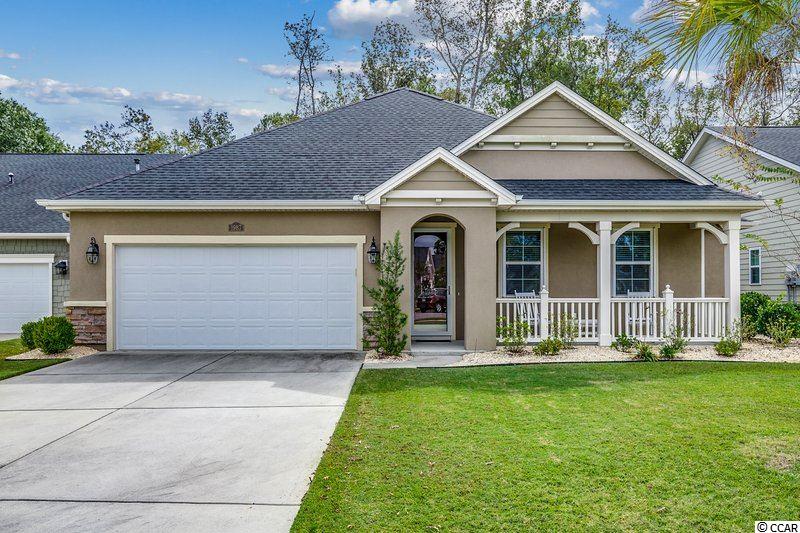

 MLS# 922424
MLS# 922424 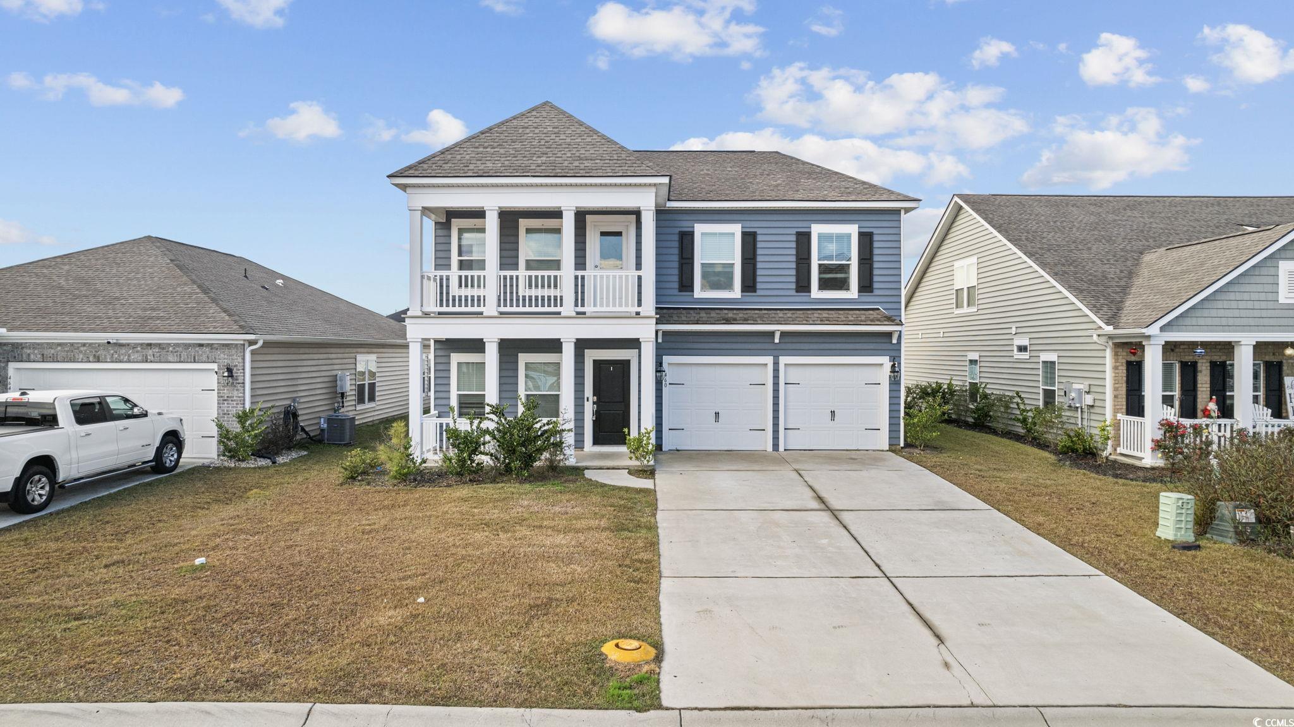
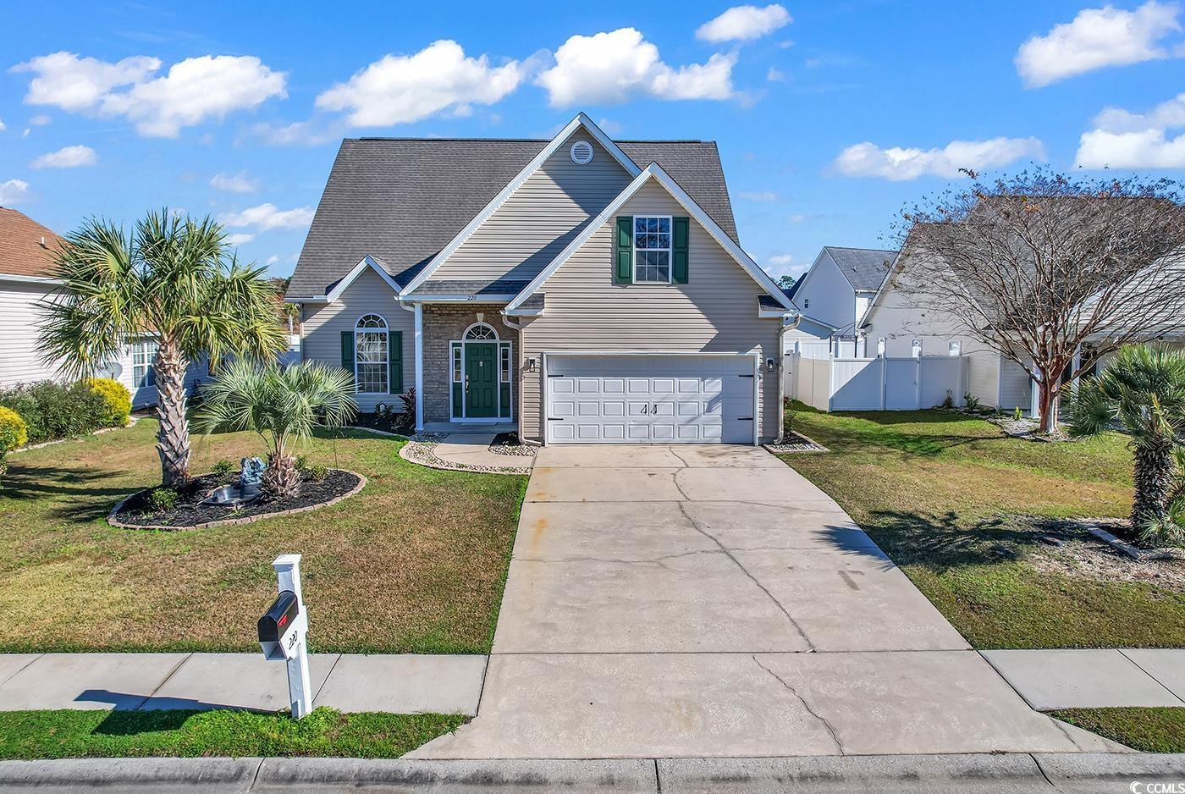
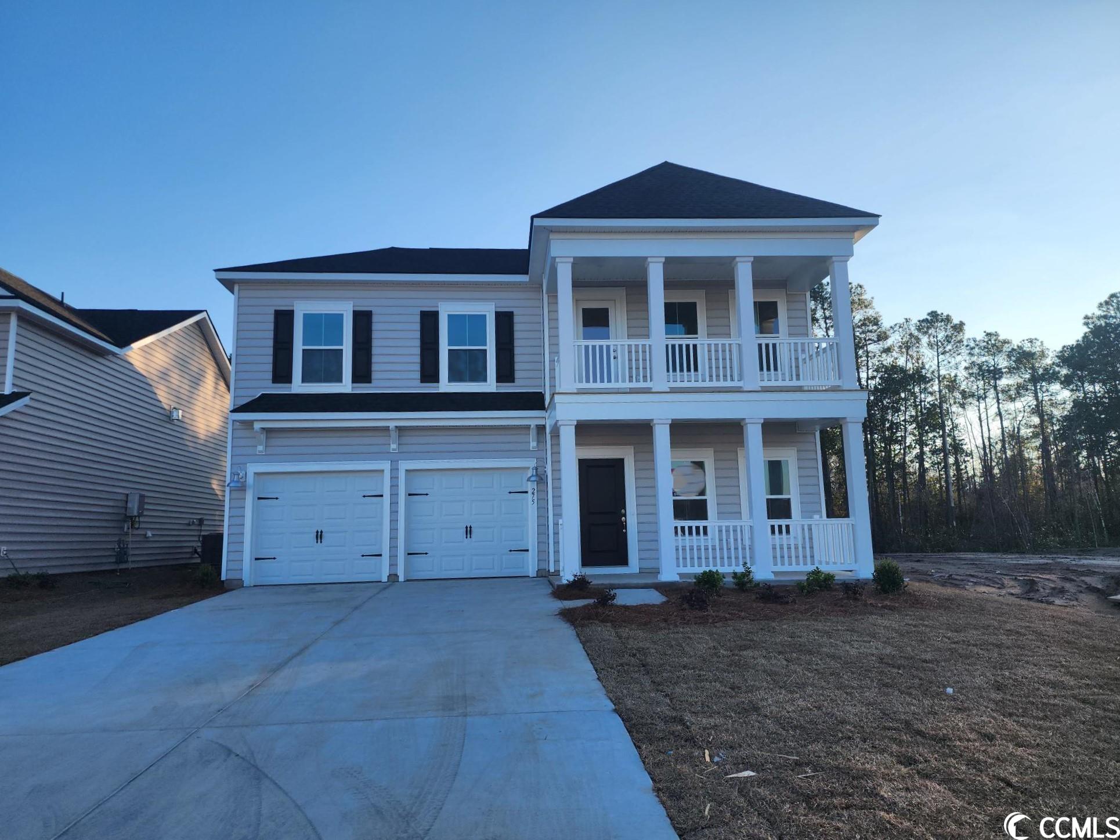
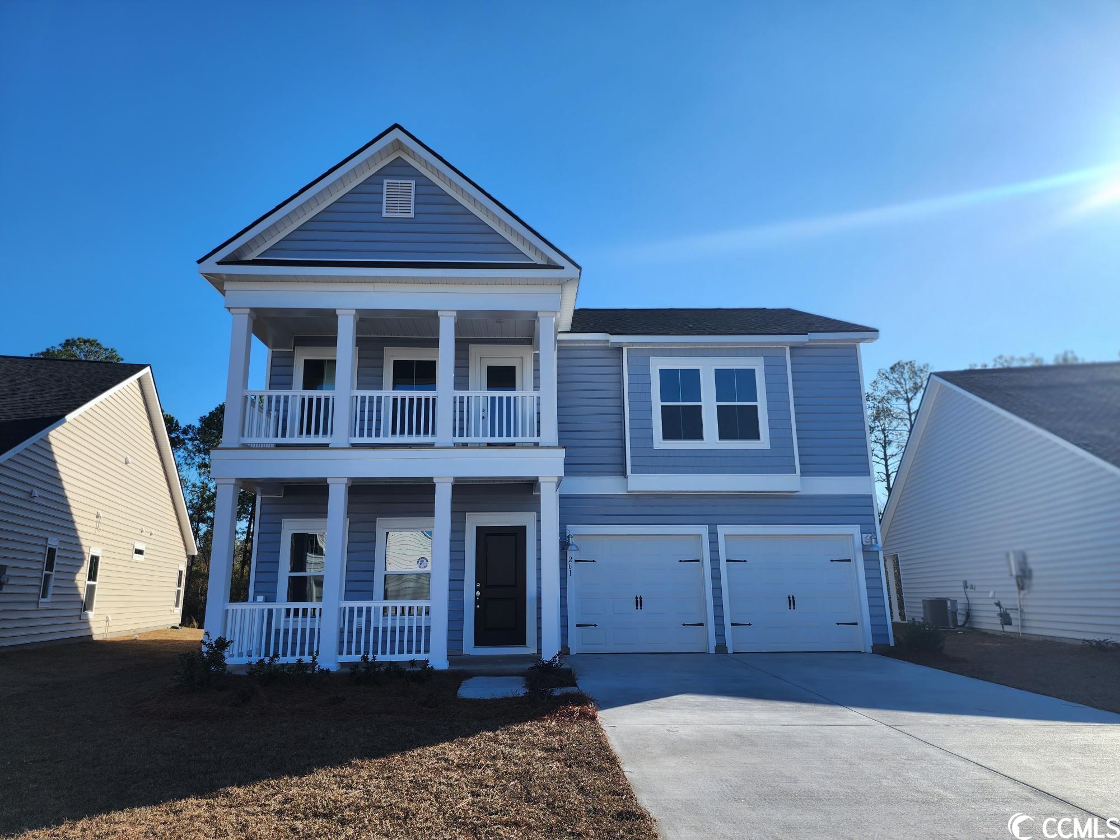
 Provided courtesy of © Copyright 2024 Coastal Carolinas Multiple Listing Service, Inc.®. Information Deemed Reliable but Not Guaranteed. © Copyright 2024 Coastal Carolinas Multiple Listing Service, Inc.® MLS. All rights reserved. Information is provided exclusively for consumers’ personal, non-commercial use,
that it may not be used for any purpose other than to identify prospective properties consumers may be interested in purchasing.
Images related to data from the MLS is the sole property of the MLS and not the responsibility of the owner of this website.
Provided courtesy of © Copyright 2024 Coastal Carolinas Multiple Listing Service, Inc.®. Information Deemed Reliable but Not Guaranteed. © Copyright 2024 Coastal Carolinas Multiple Listing Service, Inc.® MLS. All rights reserved. Information is provided exclusively for consumers’ personal, non-commercial use,
that it may not be used for any purpose other than to identify prospective properties consumers may be interested in purchasing.
Images related to data from the MLS is the sole property of the MLS and not the responsibility of the owner of this website.