1834 Groveway Ct., Murrells Inlet | Seasons At Prince Creek West
Would you like to see this property? Call Traci at (843) 997-8891 for more information or to schedule a showing. I specialize in Murrells Inlet, SC Real Estate.
Murrells Inlet, SC 29576
- 4Beds
- 3Full Baths
- N/AHalf Baths
- 2,500SqFt
- 2015Year Built
- 0.00Acres
- MLS# 1717432
- Residential
- Detached
- Sold
- Approx Time on Market2 months, 20 days
- AreaMurrells Inlet - Horry County
- CountyHorry
- SubdivisionSeasons At Prince Creek West
Overview
Welcome to this fabulous Indigo II floor plan with added Bonus Room! From the moment you enter you will appreciate all that is offered in this well cared for home. Quality amenities exist throughout. Once inside the Foyer you will begin to admire all the detail i.e. crown and box moldings, double tray ceiling and lovely hardwood floors which continue throughout most of the home. The main Gathering/Family Room includes a gas fireplace with wood surround and mantle, ceiling fan and custom blinds. Enjoy a special occasion in the Dining Room also with crown molding, hardwood floors and chandelier. A gourmet Kitchen awaits you and features tiered wood cabinets with crown and rope molding, roll-out shelving, a glass front accent cabinet, granite counters, stainless steel appliances, gas stove, French door refrigerator, pantry with extra shelving, glass tile back splash, recessed lighting and tiled flooring. Also here you can enjoy a cup of coffee at the counter height breakfast bar finished with bead board panels. A Morning Room offers a quiet place to relax with custom blinds, tile flooring, ceiling fan and sliders which lead to the screened porch, finished with EZ-breeze windows, tiled wood-like flooring, ceiling fan and opens to a magnificent paver patio overlooking wooded rear. All living areas are open to each other and allow for a perfect flow for entertaining! The Master Retreat features tray ceiling with ceiling fan, bay window, wood flooring, and custom blinds. A hallway with walk-in closets leads to the Master Bath with two separate sinks, one with make-up area, upgraded cultured marble tops, mirrors and lighting, tiled shower with glass door and seat and a water closet with medicine cabinet and crown molding. This level also features a Den with crown molding, ceiling fan, wood floors and custom blinds. The second full Bath with upgraded cultured marble counter tops, crown molding, upgraded lighting and framed mirror is adjacent to the Guest bedroom. The carpeted bonus room on the second level with custom blinds, ceiling fan, full Bath, huge walk-in closet enjoys its own zone for heat and air conditioning and makes for a perfect respite for guests. The Laundry Room on the main level has tiled floor, utility sink, shelving, broom closet and opens to the two-car garage. The top and bottom cabinets added to the garage offer more storage and attic access is found here. Additional amenities include key-less entry locks both front door and garage door, wonderful professionally landscaped property and a covered entry porch. HOA fee includes basic cable, Internet, trash pick-up, HTC home security and lawn maintenance. The Clubhouse features indoor and outdoor pools, gym, art room, meeting areas, fireplace, tennis, employs a Lifestyle Director and is only a bike ride, walk or golf car ride away! One also can enjoy access to Wilderness Park, a short ride down the street outside of the gate. Come, call this beautiful home yours and begin to enjoy the great lifestyle offered!
Sale Info
Listing Date: 08-12-2017
Sold Date: 11-02-2017
Aprox Days on Market:
2 month(s), 20 day(s)
Listing Sold:
6 Year(s), 6 month(s), 16 day(s) ago
Asking Price: $424,900
Selling Price: $403,225
Price Difference:
Reduced By $21,675
Agriculture / Farm
Grazing Permits Blm: ,No,
Horse: No
Grazing Permits Forest Service: ,No,
Grazing Permits Private: ,No,
Irrigation Water Rights: ,No,
Farm Credit Service Incl: ,No,
Crops Included: ,No,
Association Fees / Info
Hoa Frequency: Monthly
Hoa Fees: 375
Hoa: 1
Hoa Includes: AssociationManagement, CommonAreas, CableTV, Internet, MaintenanceGrounds, Pools, RecreationFacilities, Security, Trash
Community Features: Clubhouse, GolfCartsOK, Gated, Pool, RecreationArea, TennisCourts, LongTermRentalAllowed
Assoc Amenities: Clubhouse, Gated, IndoorPool, OwnerAllowedGolfCart, OwnerAllowedMotorcycle, Pool, Security, TennisCourts
Bathroom Info
Total Baths: 3.00
Fullbaths: 3
Bedroom Info
Beds: 4
Building Info
New Construction: No
Levels: OneandOneHalf
Year Built: 2015
Mobile Home Remains: ,No,
Zoning: RES
Style: Traditional
Construction Materials: HardiPlankType
Buyer Compensation
Exterior Features
Spa: No
Patio and Porch Features: RearPorch, FrontPorch, Patio, Porch, Screened
Pool Features: Association, Community, Indoor
Foundation: Slab
Exterior Features: SprinklerIrrigation, Porch, Patio
Financial
Lease Renewal Option: ,No,
Garage / Parking
Parking Capacity: 6
Garage: Yes
Carport: No
Parking Type: Attached, Garage, TwoCarGarage, GarageDoorOpener
Open Parking: No
Attached Garage: Yes
Garage Spaces: 2
Green / Env Info
Interior Features
Floor Cover: Carpet, Tile, Wood
Fireplace: Yes
Laundry Features: WasherHookup
Furnished: Unfurnished
Interior Features: Attic, Fireplace, PermanentAtticStairs, SplitBedrooms, BreakfastBar, BedroomonMainLevel, EntranceFoyer, StainlessSteelAppliances, SolidSurfaceCounters
Appliances: Dishwasher, Disposal, Microwave, Range, Refrigerator
Lot Info
Lease Considered: ,No,
Lease Assignable: ,No,
Acres: 0.00
Land Lease: No
Lot Description: CulDeSac, Rectangular
Misc
Pool Private: No
Offer Compensation
Other School Info
Property Info
County: Horry
View: No
Senior Community: Yes
Stipulation of Sale: None
Property Sub Type Additional: Detached
Property Attached: No
Security Features: SecuritySystem, GatedCommunity, SmokeDetectors, SecurityService
Disclosures: CovenantsRestrictionsDisclosure,SellerDisclosure
Rent Control: No
Construction: Resale
Room Info
Basement: ,No,
Sold Info
Sold Date: 2017-11-02T00:00:00
Sqft Info
Building Sqft: 3200
Sqft: 2500
Tax Info
Tax Legal Description: Lot 430 Phase 3
Unit Info
Utilities / Hvac
Heating: Central, Gas
Cooling: CentralAir
Electric On Property: No
Cooling: Yes
Utilities Available: CableAvailable, ElectricityAvailable, NaturalGasAvailable, PhoneAvailable, SewerAvailable, UndergroundUtilities, WaterAvailable
Heating: Yes
Water Source: Public
Waterfront / Water
Waterfront: No
Schools
Elem: Saint James Elementary School
Middle: Saint James Middle School
High: Saint James High School
Directions
707 TO TPC ENTRANCE. TPC BLVD TO MAIN ENTRANCE OF SEASONS. PROCEED TO GUARD GATE. Guard is there 9 - 5pm, daily.Courtesy of Keller Williams Mb S. Realty
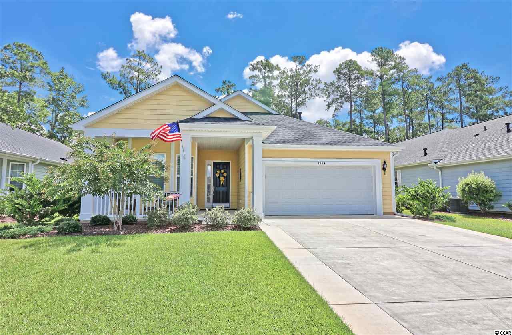

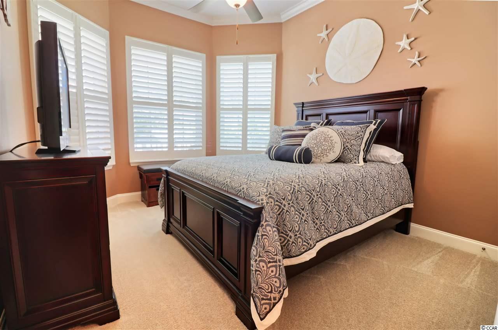
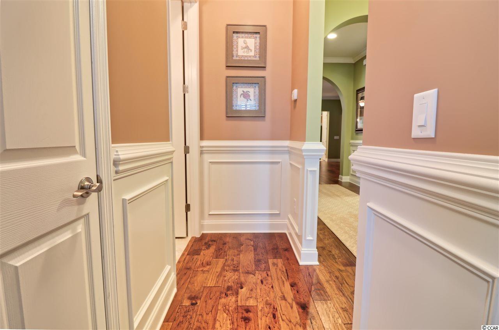
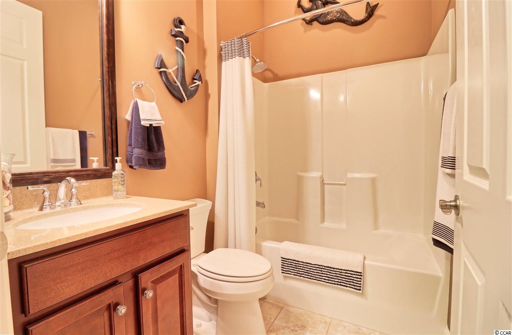
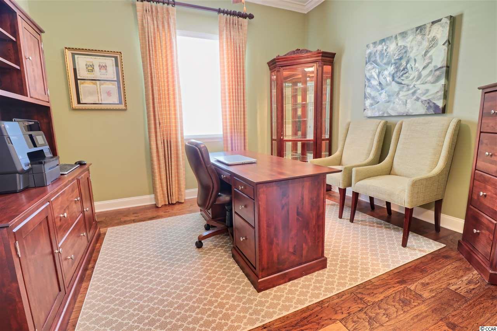
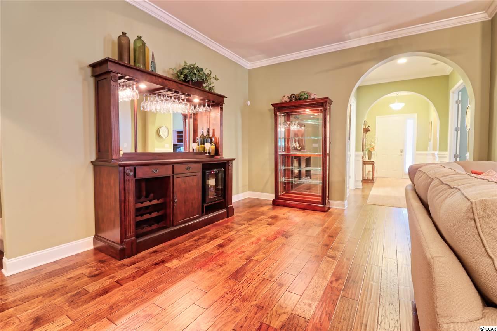
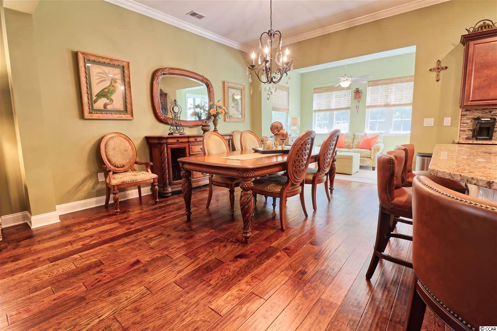

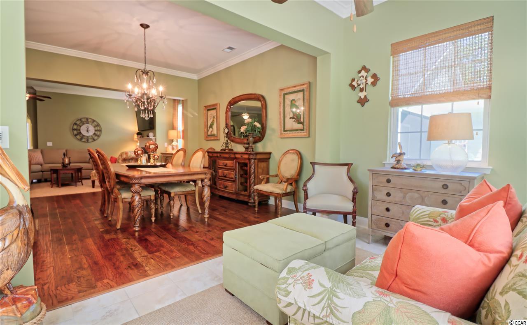
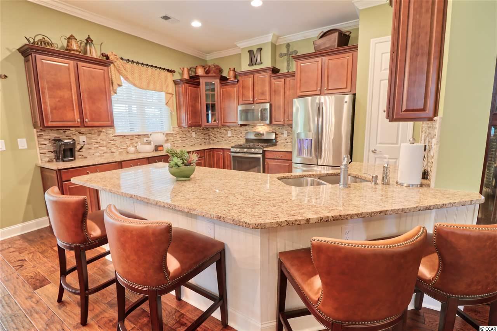

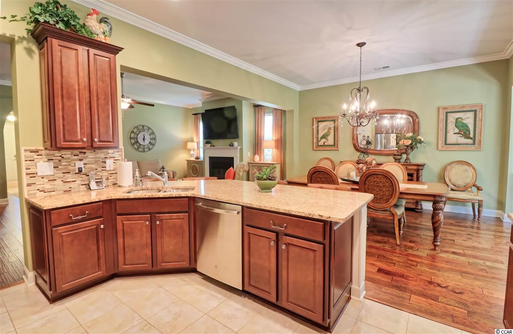
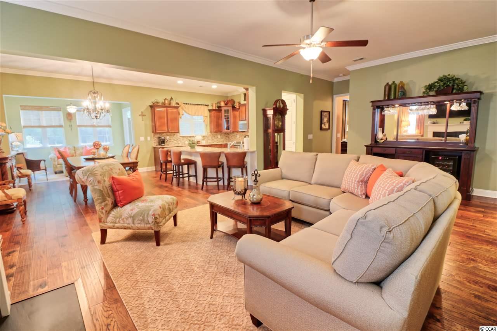
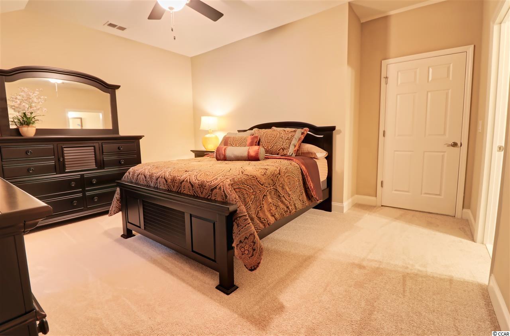
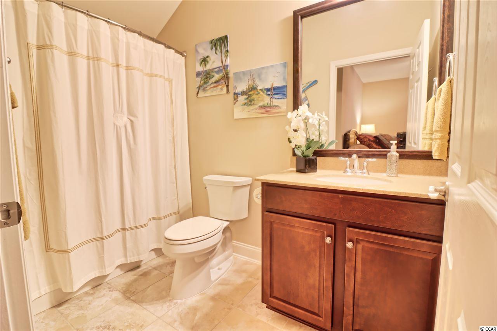

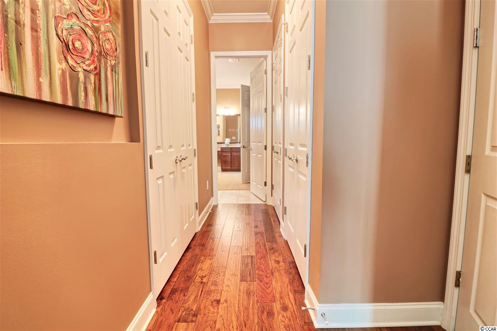
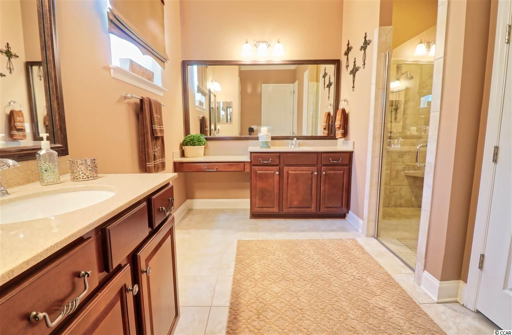
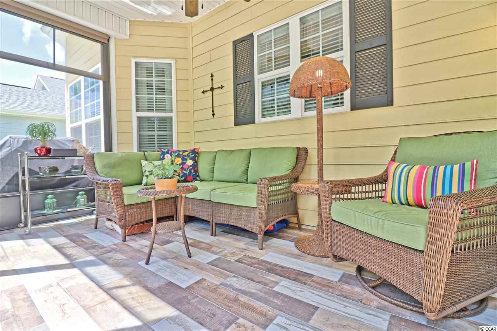
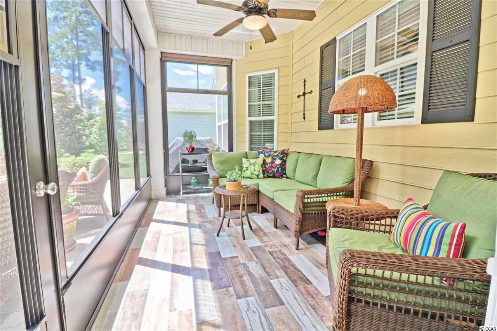
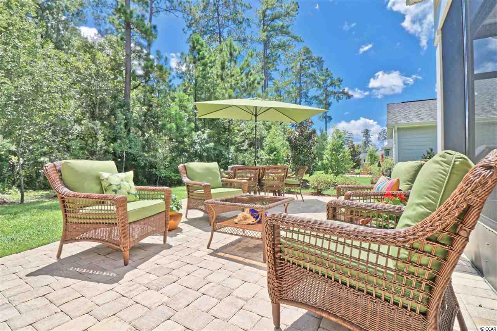
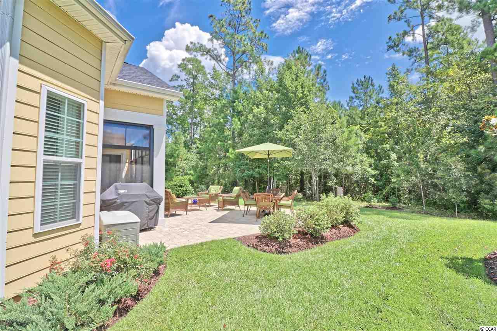
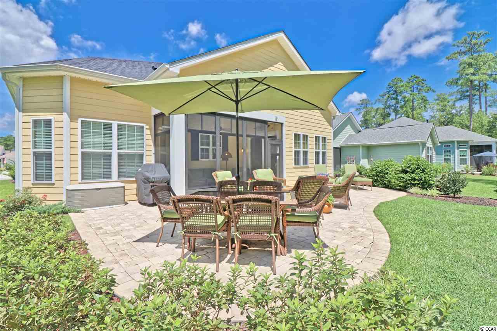


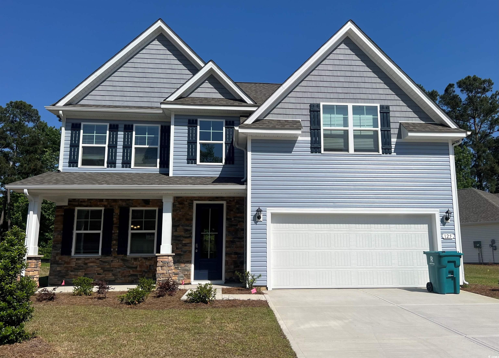
 MLS# 2325021
MLS# 2325021 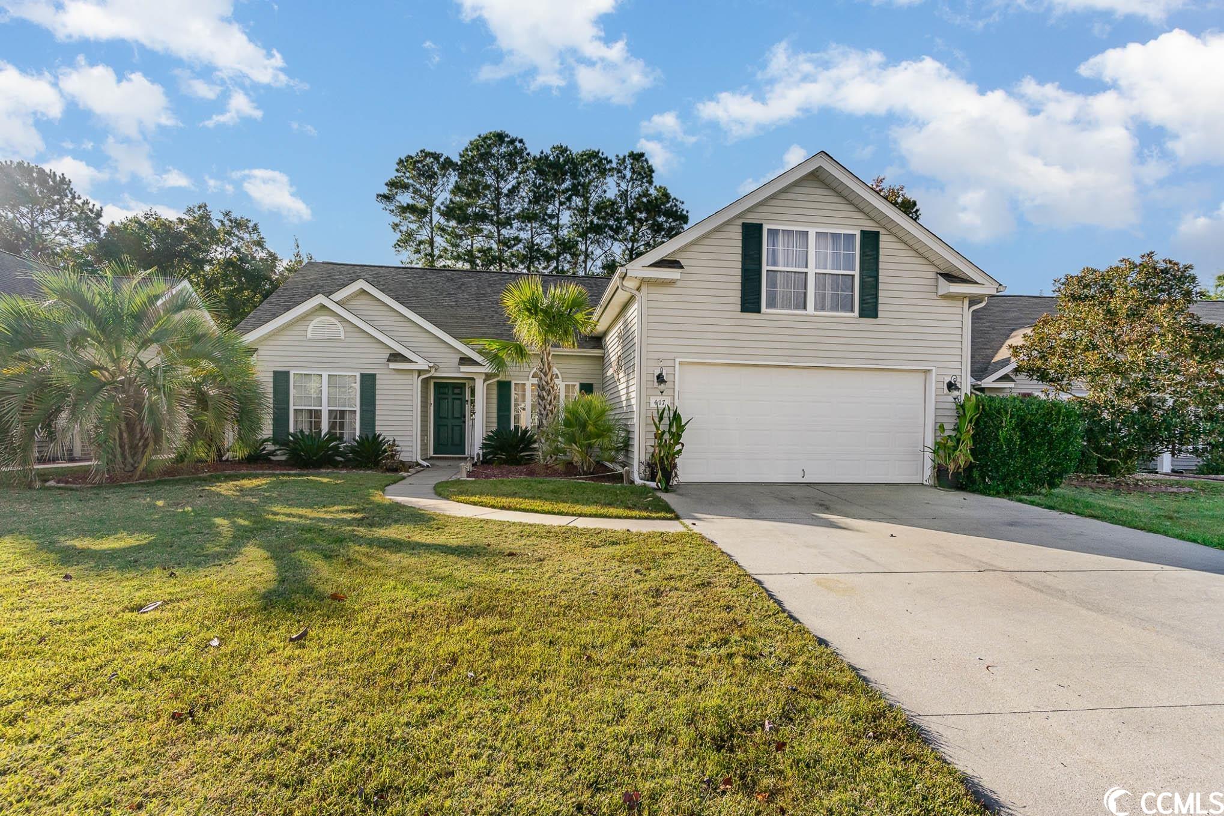
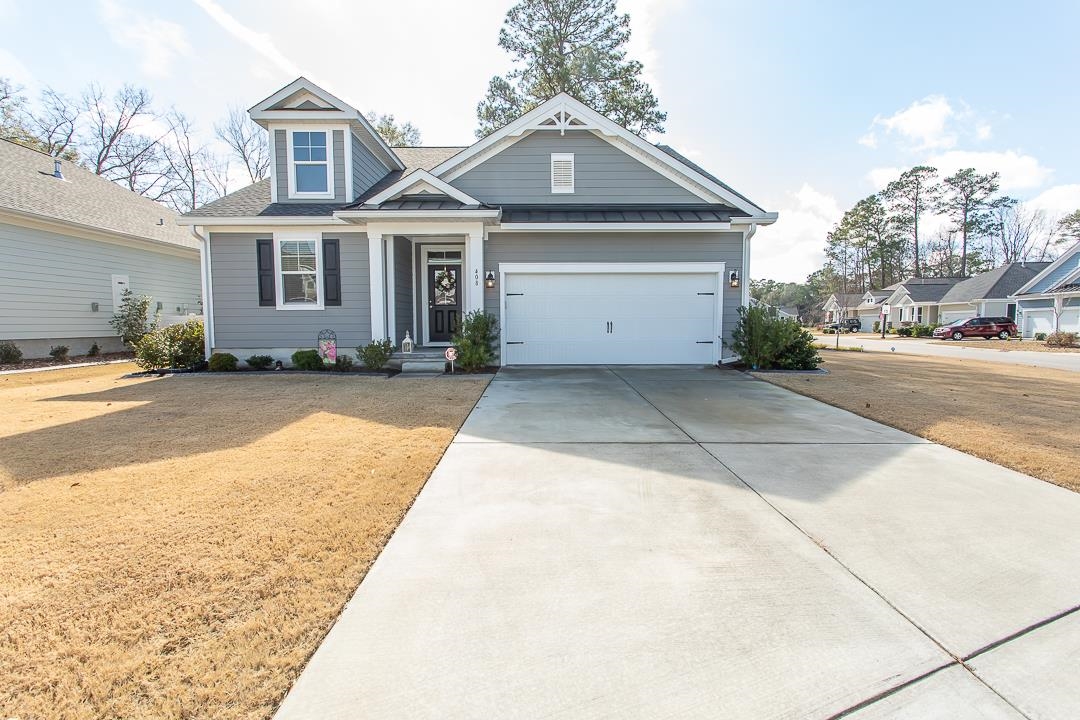
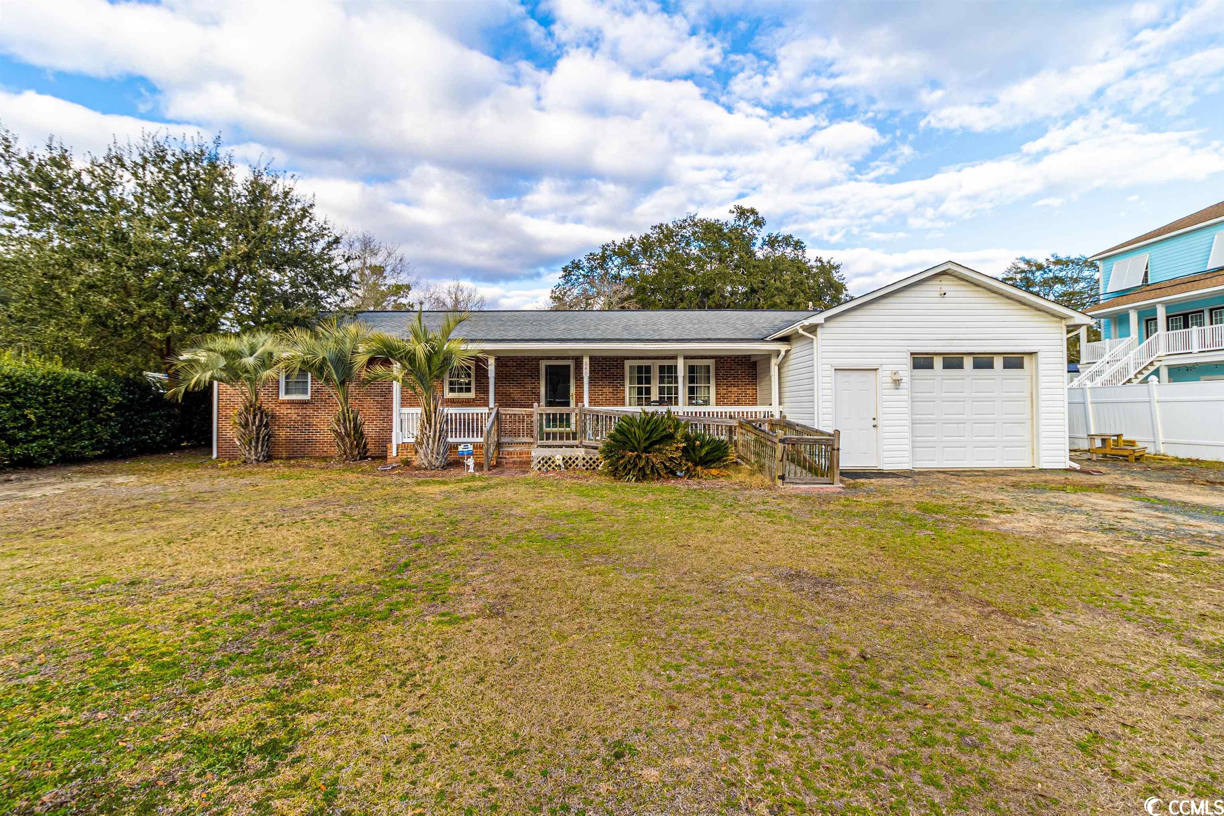
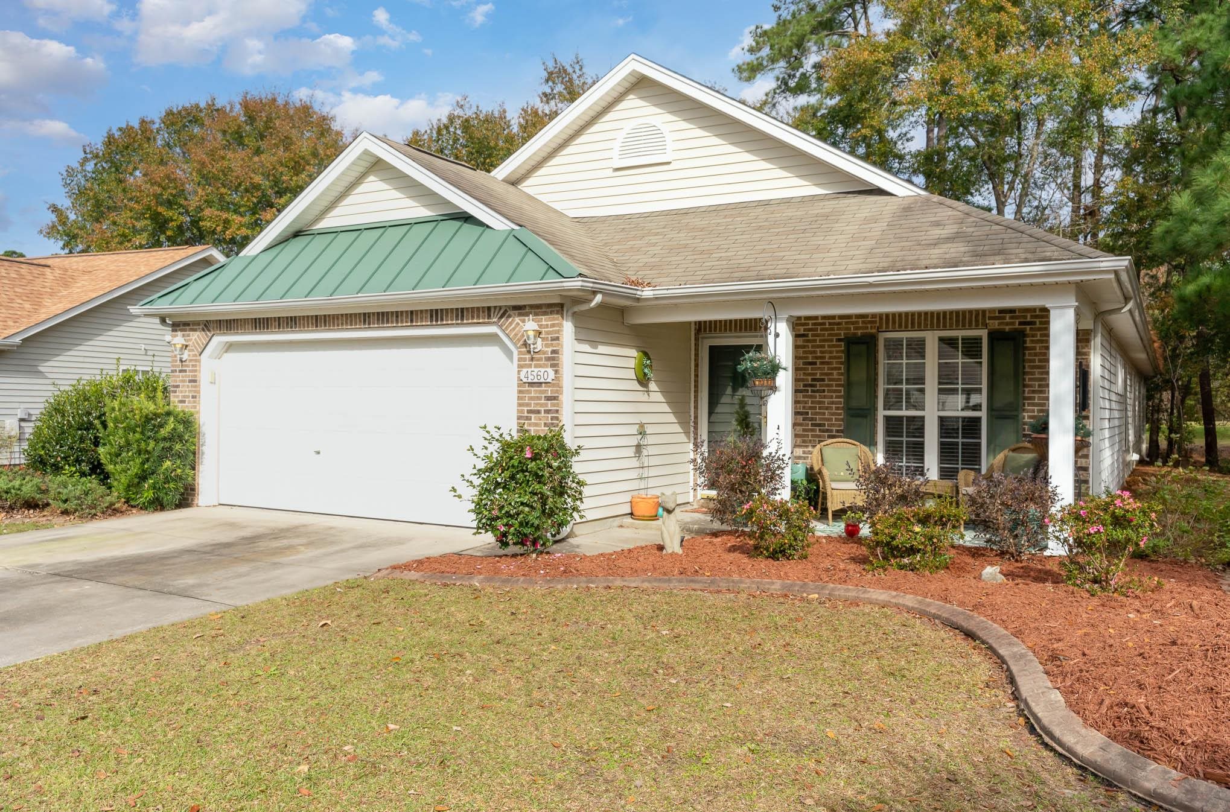
 Provided courtesy of © Copyright 2024 Coastal Carolinas Multiple Listing Service, Inc.®. Information Deemed Reliable but Not Guaranteed. © Copyright 2024 Coastal Carolinas Multiple Listing Service, Inc.® MLS. All rights reserved. Information is provided exclusively for consumers’ personal, non-commercial use,
that it may not be used for any purpose other than to identify prospective properties consumers may be interested in purchasing.
Images related to data from the MLS is the sole property of the MLS and not the responsibility of the owner of this website.
Provided courtesy of © Copyright 2024 Coastal Carolinas Multiple Listing Service, Inc.®. Information Deemed Reliable but Not Guaranteed. © Copyright 2024 Coastal Carolinas Multiple Listing Service, Inc.® MLS. All rights reserved. Information is provided exclusively for consumers’ personal, non-commercial use,
that it may not be used for any purpose other than to identify prospective properties consumers may be interested in purchasing.
Images related to data from the MLS is the sole property of the MLS and not the responsibility of the owner of this website.