179 Parmelee Dr. UNIT E, Murrells Inlet | Parmelee Townhomes - Murrells Inlet
If this property is active (not sold), would you like to see this property? Call Traci at (843) 997-8891 for more information or to schedule a showing. I specialize in Murrells Inlet, SC Real Estate.
Murrells Inlet, SC 29576
- 3Beds
- 3Full Baths
- N/AHalf Baths
- 1,802SqFt
- 2017Year Built
- 0.00Acres
- MLS# 2104452
- Residential
- Townhouse
- Sold
- Approx Time on Market1 month, 5 days
- AreaMyrtle Beach Area--South of 544 & West of 17 Bypass M.i. Horry County
- CountyHorry
- Subdivision Parmelee Townhomes - Murrells Inlet
Overview
Better than New! Stunning 3 bedroom, 3 bath end unit townhouse on the pond with 2 car garage in this well-regarded natural gas community of Parmelee in Murrells Inlet. Just 4 years old, this pristine home shows like a model and the pride of ownership and attention to detail are immediately recognized. When you drive up to this home, the tone is set with great curb appeal, lush landscaping, curbscaping, black shutters, covered front porch with etched palm tree, storm door and attractive glass entry door. Spacious side yard with lots of room between you and your neighbors. Natural gas heat, hot water heater and gas range. Attractive hardwood flooring in all rooms except the upstairs bedroom and tile in bathrooms. Plantation shutters throughout the home. The soothing colors of the custom painted walls will make you feel right at home. Open floor plan with formal dining room with tray ceiling, chandelier, chair railing, crown and shadow box molding. The kitchen is a chefs delight with island, upgraded professional series stainless steel appliances including a natural gas range, granite counters, lots of cabinets, breakfast bar, pantry, recessed and pendant lights. Spacious family room with vaulted ceiling, fan, large windows and a view of the pond. The owners suite and 2nd bedroom are located on the 1st floor. Master bedroom suite with vaulted ceiling, fan, transom windows with plantation shutters, walk-in closet and French door leading to the 3-season room. Master bath with 5-foot walk-in shower, double sinks, tile floor and linen closet. Guest bedroom overlooking the front yard is currently used as an office. Guest bath with shower/tub, tile and linen closet. Upstairs there is a spacious 3rd bedroom with vaulted ceiling, fan, full bath with shower/tub, linen closet and storage area. Laundry room with tile and cabinets for storage. The 3-season screen porch with eze-breeze windows, etched wood look floor and ceiling fan is sure to be one of your favorite spots to relax, daydream, entertain or just enjoy the best view in the house. Not only beautiful inside, this home sits on a premium lot with a nice view of the pond. Etched patio will be a great spot for grilling, entertaining and creating memories with family and friends. Attached 2 car garage with utility sink, deep storage closet and shelving. Since the current owners purchased this home almost 3 years ago, they have added storm/screen front and back doors, screen door from laundry room to garage, shutters in master bedroom, had the entry porch, 3 season room and back patio floors professionally etched, added new light fixtures and fans, shades in 3 season room and installed utility sink in garage. The community offers an outdoor pool, clubhouse and fitness area. HOA fee covers pool, clubhouse, trash pickup, exterior pest control, landscaping and lawn maintenance. Convenient location, close to beaches, grocery stores, shopping, dining, golf, medical facilities, the Murrells Inlet Marsh Walk, Brookgreen Gardens and Huntington Beach State Park. Make an appointment to see this like new home. You will not be disappointed. Its a Beauty! Measurements and square footage are approximate and not guaranteed. Buyer is responsible for verification
Sale Info
Listing Date: 02-26-2021
Sold Date: 04-01-2021
Aprox Days on Market:
1 month(s), 5 day(s)
Listing Sold:
4 Year(s), 3 month(s), 28 day(s) ago
Asking Price: $287,500
Selling Price: $287,500
Price Difference:
Same as list price
Agriculture / Farm
Grazing Permits Blm: ,No,
Horse: No
Grazing Permits Forest Service: ,No,
Grazing Permits Private: ,No,
Irrigation Water Rights: ,No,
Farm Credit Service Incl: ,No,
Crops Included: ,No,
Association Fees / Info
Hoa Frequency: Monthly
Hoa Fees: 153
Hoa: 1
Hoa Includes: CommonAreas, LegalAccounting, MaintenanceGrounds, PestControl, Pools, RecreationFacilities, Trash
Community Features: Clubhouse, RecreationArea, LongTermRentalAllowed, Pool
Assoc Amenities: Clubhouse, OwnerAllowedMotorcycle, PetRestrictions
Bathroom Info
Total Baths: 3.00
Fullbaths: 3
Bedroom Info
Beds: 3
Building Info
New Construction: No
Levels: Two
Year Built: 2017
Structure Type: Townhouse
Mobile Home Remains: ,No,
Zoning: GR
Common Walls: EndUnit
Construction Materials: VinylSiding
Entry Level: 1
Buyer Compensation
Exterior Features
Spa: No
Patio and Porch Features: RearPorch, FrontPorch, Patio, Porch, Screened
Pool Features: Community, OutdoorPool
Foundation: Slab
Exterior Features: SprinklerIrrigation, Porch, Patio
Financial
Lease Renewal Option: ,No,
Garage / Parking
Garage: Yes
Carport: No
Parking Type: TwoCarGarage, Private, GarageDoorOpener
Open Parking: No
Attached Garage: No
Garage Spaces: 2
Green / Env Info
Interior Features
Floor Cover: Carpet, Tile, Wood
Door Features: StormDoors
Fireplace: No
Laundry Features: WasherHookup
Furnished: Unfurnished
Interior Features: Attic, PermanentAtticStairs, SplitBedrooms, WindowTreatments, BedroomonMainLevel, EntranceFoyer
Lot Info
Lease Considered: ,No,
Lease Assignable: ,No,
Acres: 0.00
Land Lease: No
Lot Description: LakeFront, OutsideCityLimits, Pond, Rectangular
Misc
Pool Private: No
Pets Allowed: OwnerOnly, Yes
Offer Compensation
Other School Info
Property Info
County: Horry
View: Yes
Senior Community: No
Stipulation of Sale: None
View: Lake, Pond
Property Sub Type Additional: Townhouse
Property Attached: No
Security Features: SmokeDetectors
Disclosures: CovenantsRestrictionsDisclosure,SellerDisclosure
Rent Control: No
Construction: Resale
Room Info
Basement: ,No,
Sold Info
Sold Date: 2021-04-01T00:00:00
Sqft Info
Building Sqft: 2182
Living Area Source: PublicRecords
Sqft: 1802
Tax Info
Unit Info
Unit: E
Utilities / Hvac
Heating: Central, Electric, Gas
Cooling: CentralAir
Electric On Property: No
Cooling: Yes
Utilities Available: CableAvailable, ElectricityAvailable, NaturalGasAvailable, PhoneAvailable, SewerAvailable, UndergroundUtilities, WaterAvailable
Heating: Yes
Water Source: Public
Waterfront / Water
Waterfront: Yes
Waterfront Features: Pond
Schools
Elem: Saint James Elementary School
Middle: Saint James Middle School
High: Saint James High School
Directions
From Coastal Grand Mall, take Highway 17 Bypass South for about 10 miles to Tournament Blvd/SC-801. Turn right onto Tournament Blvd. South Atlantic Bank will be on the right hand corner. Continue straight on Tournament Blvd through the 4-way stop sign (at McDowell Shortcut). Pass Cypress Keyes/Cypress Estates and International Club communities (opposite Park West). Turn right into Parmelee onto Parmelee Dr. Turn left to stay on Parmelee Dr. Take the 1st right to stay on Parmelee Dr. 179 Parmalee Dr. Unit E will be on the right.Courtesy of Realty One Group Docksidesouth
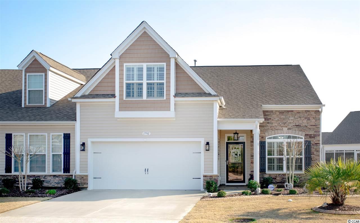
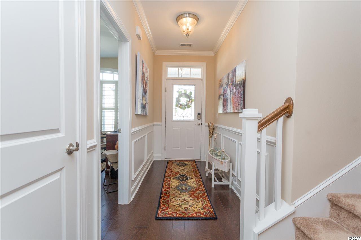
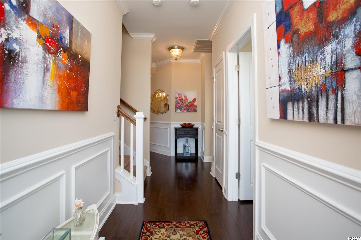
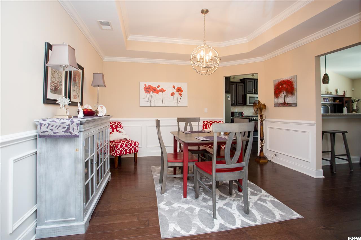
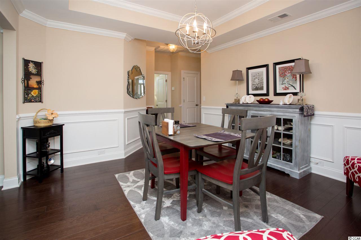
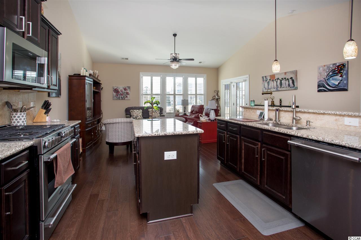
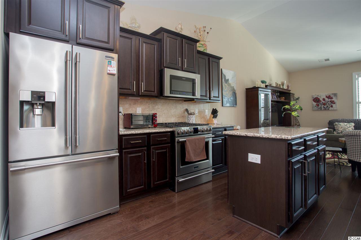
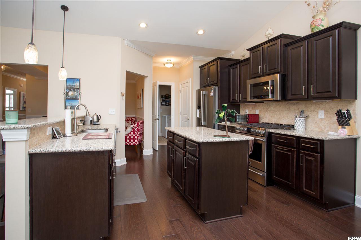
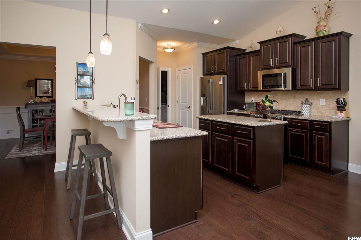
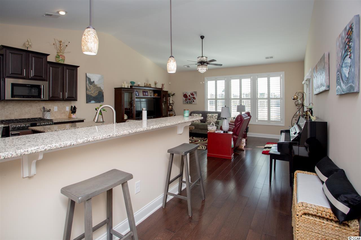
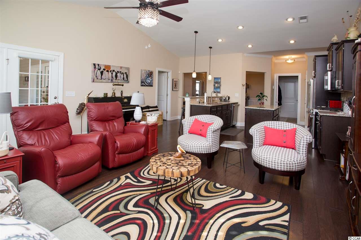
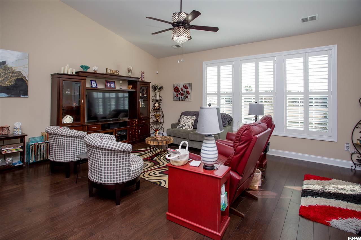
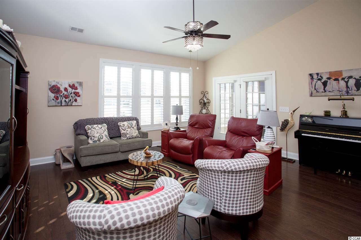
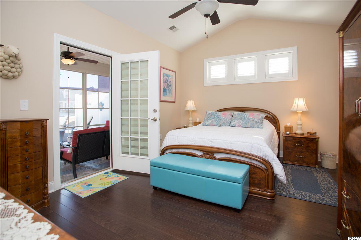
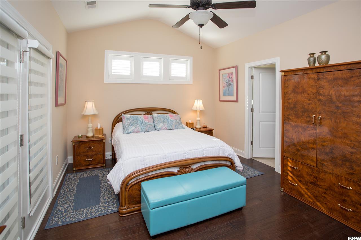
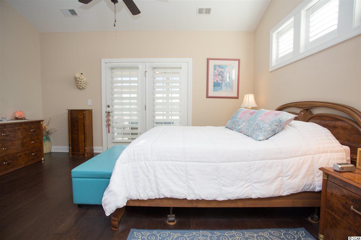
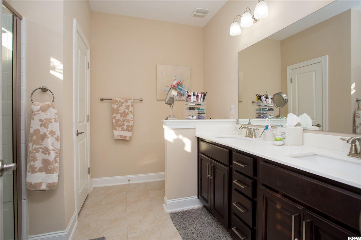
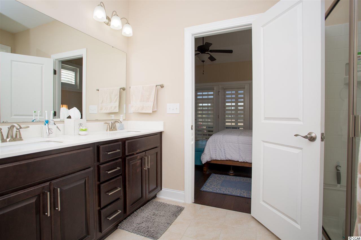
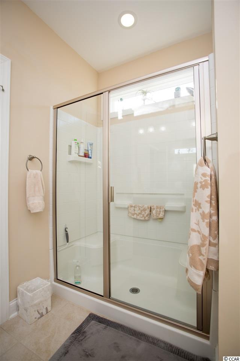
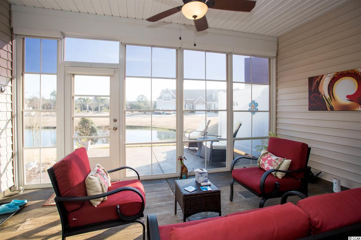
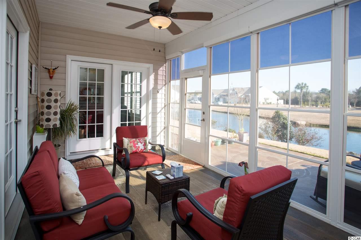
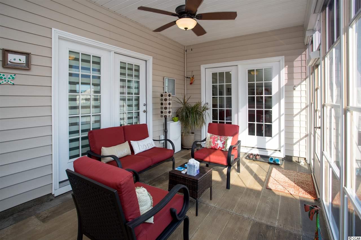
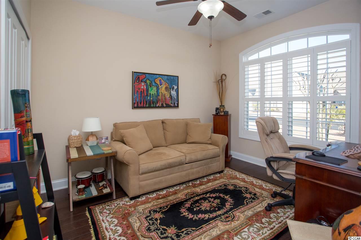
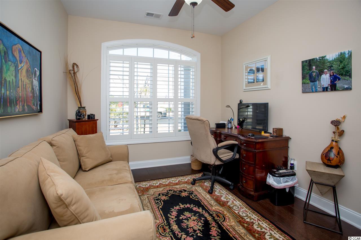
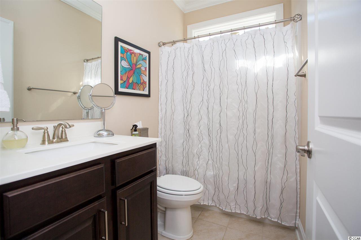
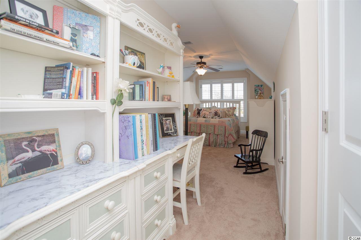
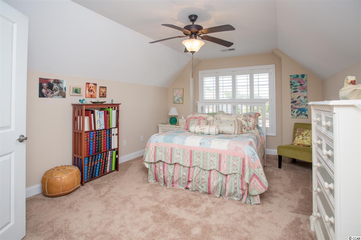
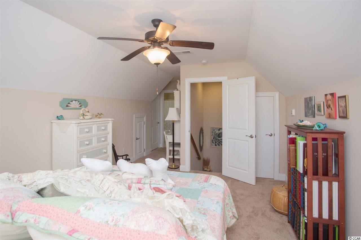
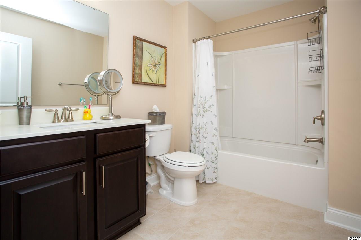
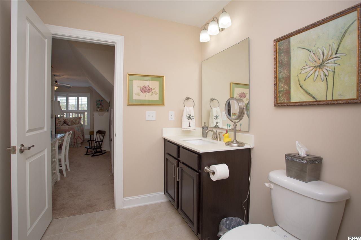
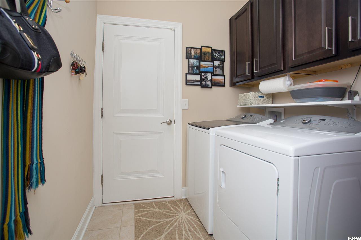
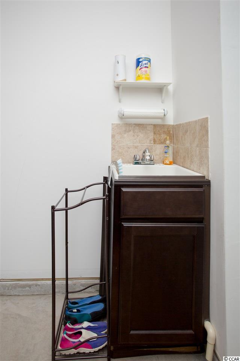
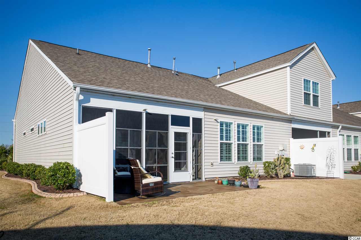
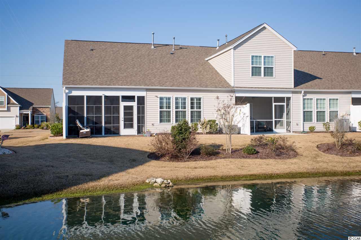
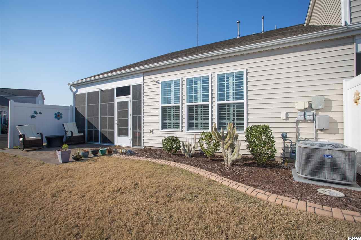
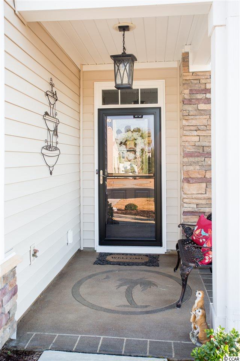
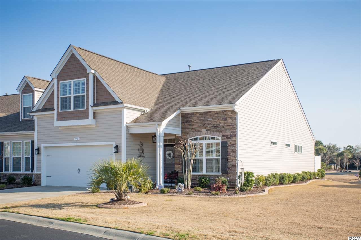
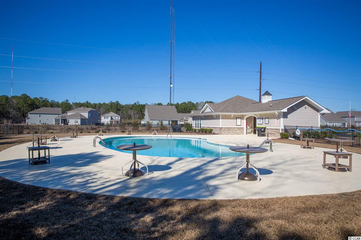
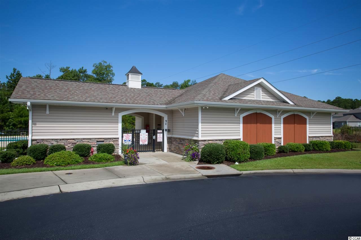
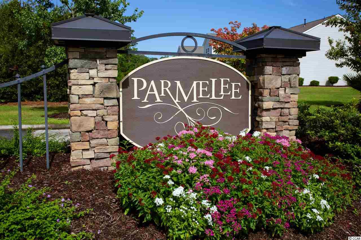

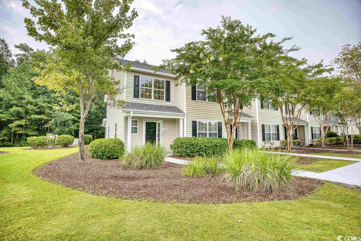
 MLS# 2314324
MLS# 2314324 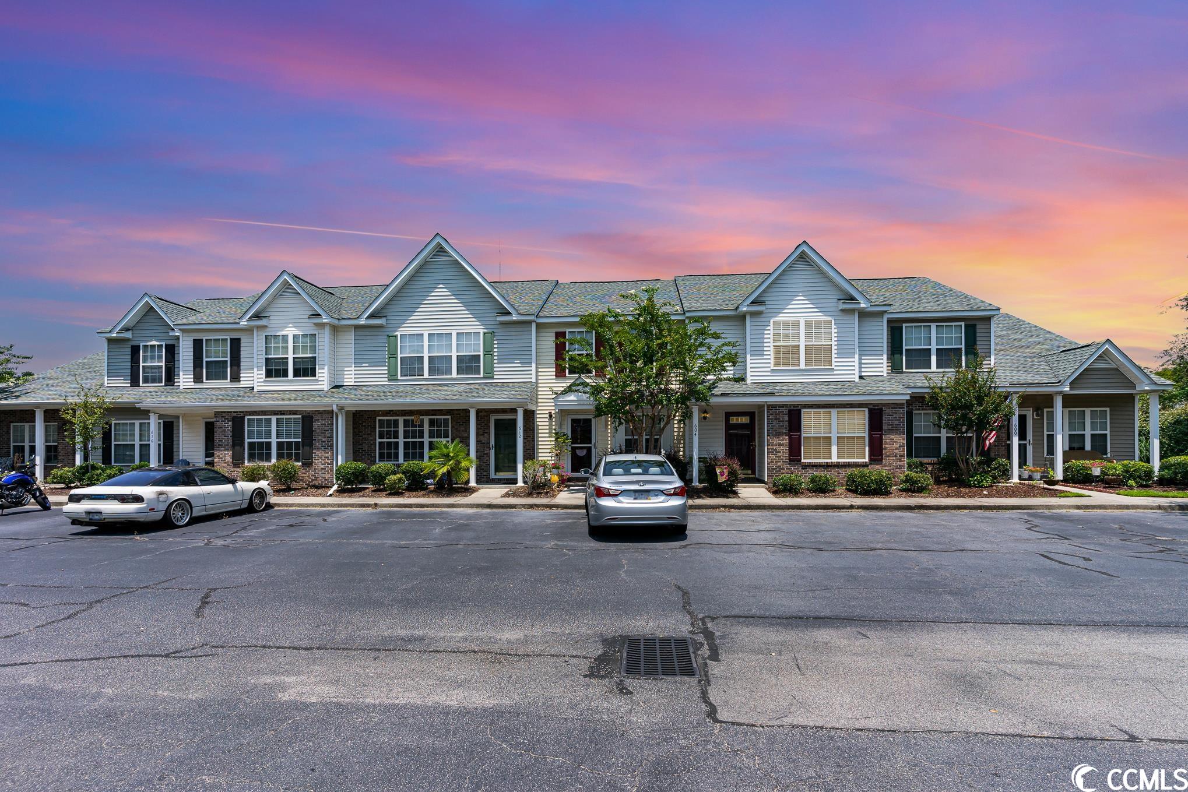
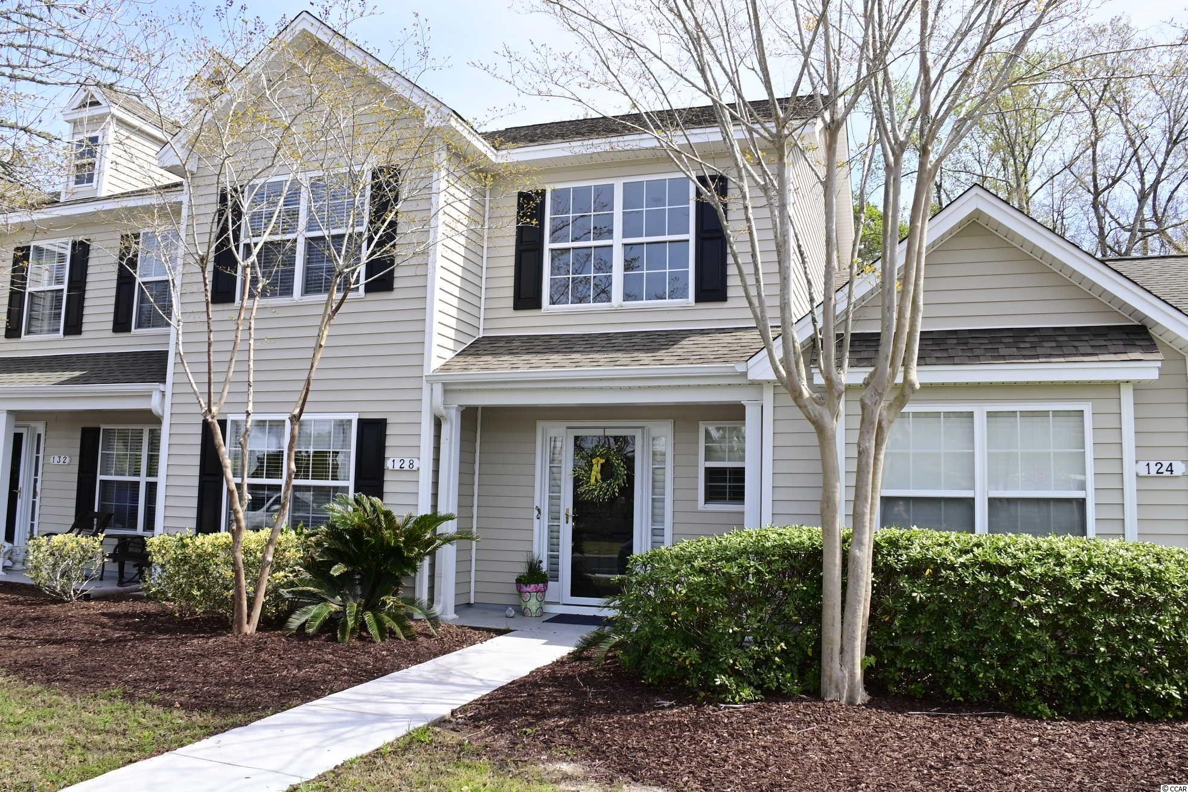
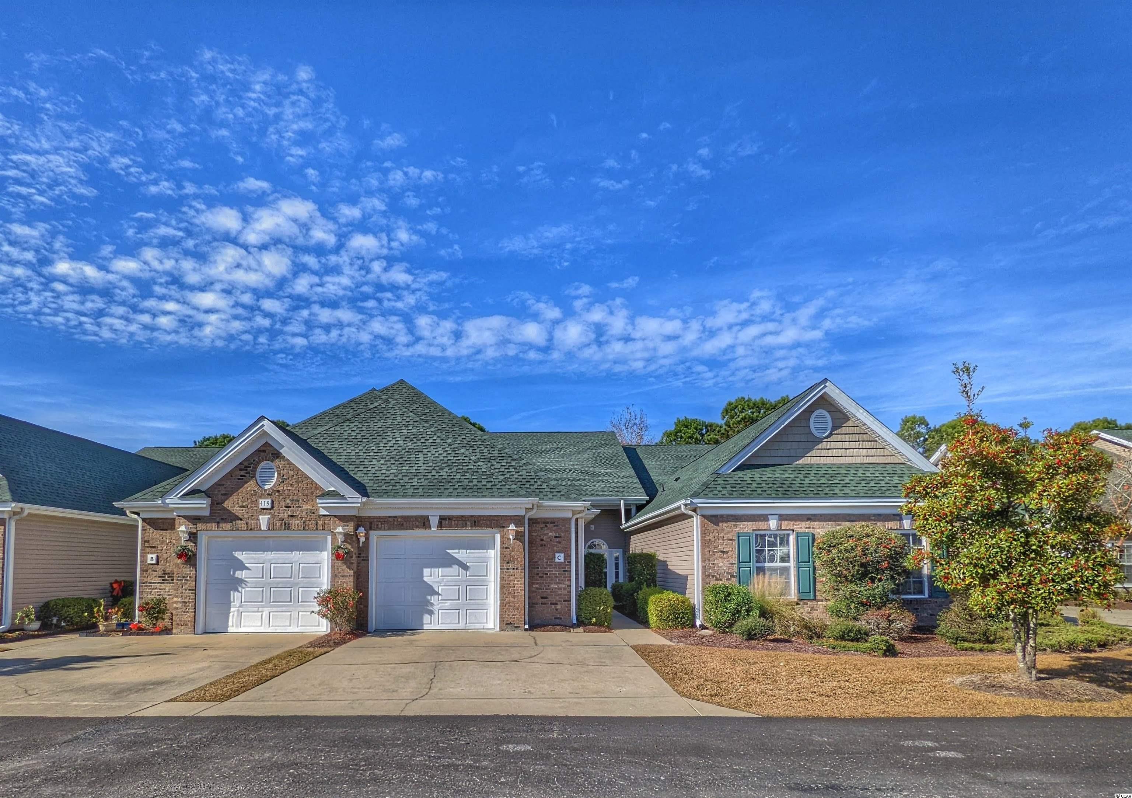
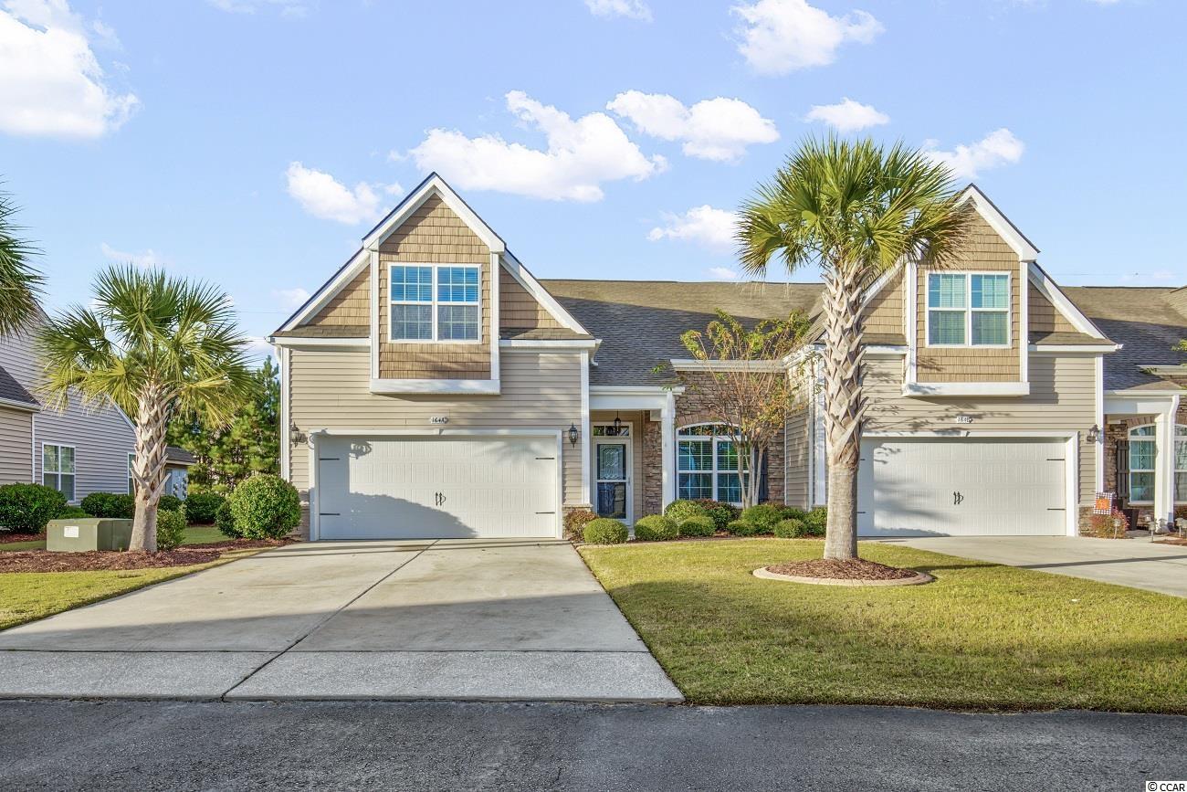
 Provided courtesy of © Copyright 2025 Coastal Carolinas Multiple Listing Service, Inc.®. Information Deemed Reliable but Not Guaranteed. © Copyright 2025 Coastal Carolinas Multiple Listing Service, Inc.® MLS. All rights reserved. Information is provided exclusively for consumers’ personal, non-commercial use, that it may not be used for any purpose other than to identify prospective properties consumers may be interested in purchasing.
Images related to data from the MLS is the sole property of the MLS and not the responsibility of the owner of this website. MLS IDX data last updated on 07-28-2025 11:49 PM EST.
Any images related to data from the MLS is the sole property of the MLS and not the responsibility of the owner of this website.
Provided courtesy of © Copyright 2025 Coastal Carolinas Multiple Listing Service, Inc.®. Information Deemed Reliable but Not Guaranteed. © Copyright 2025 Coastal Carolinas Multiple Listing Service, Inc.® MLS. All rights reserved. Information is provided exclusively for consumers’ personal, non-commercial use, that it may not be used for any purpose other than to identify prospective properties consumers may be interested in purchasing.
Images related to data from the MLS is the sole property of the MLS and not the responsibility of the owner of this website. MLS IDX data last updated on 07-28-2025 11:49 PM EST.
Any images related to data from the MLS is the sole property of the MLS and not the responsibility of the owner of this website.