1746 John St., Conway | Not within a Subdivision
If this property is active (not sold), would you like to see this property? Call Traci at (843) 997-8891 for more information or to schedule a showing. I specialize in Conway, SC Real Estate.
Conway, SC 29526
- 3Beds
- 2Full Baths
- N/AHalf Baths
- 1,164SqFt
- 2024Year Built
- 0.14Acres
- MLS# 2519301
- Residential
- Detached
- Active
- Approx Time on Market1 day
- AreaConway Central--East Edge of Conway / North & South of 501
- CountyHorry
- Subdivision Not within a Subdivision
Overview
Charming 3-Bedroom Home in Conway City Limits Nestled on a quiet road with minimal traffic, this delightful home offers the perfect blend of comfort and conveniencejust minutes from shopping, dining, and all that Conway has to offer. The property features mature trees, gutters, and partial fencing for added privacy. Step inside to find vaulted ceilings in the living area, premium waterproof luxury vinyl flooring, and custom lighting throughout. Beautiful oversized trim accents every door, window, and ceiling, adding an elegant touch. The open kitchen and dining area are ideal for entertaining, featuring Brazilian quartz countertops, soft-close cabinets and drawers, stainless steel sink, pantry, garbage disposal, oven/stove, and microwave. Both full bathrooms are designed with matching quartz countertops, soft-close cabinetry, and tub/shower combos. The master suite boasts a tray ceiling, walk-in closet, private linen closet, and abundant natural light. An additional hallway linen closet serves the guest bath. This move-in ready home combines style, functionality, and a peaceful location
Agriculture / Farm
Grazing Permits Blm: ,No,
Horse: No
Grazing Permits Forest Service: ,No,
Grazing Permits Private: ,No,
Irrigation Water Rights: ,No,
Farm Credit Service Incl: ,No,
Crops Included: ,No,
Association Fees / Info
Hoa Frequency: Monthly
Hoa: No
Bathroom Info
Total Baths: 2.00
Fullbaths: 2
Room Features
FamilyRoom: CeilingFans, VaultedCeilings
Kitchen: Pantry, SolidSurfaceCounters
LivingRoom: CeilingFans, VaultedCeilings
Bedroom Info
Beds: 3
Building Info
New Construction: No
Num Stories: 1
Levels: One
Year Built: 2024
Mobile Home Remains: ,No,
Zoning: R2
Style: Ranch
Construction Materials: VinylSiding
Buyer Compensation
Exterior Features
Spa: No
Patio and Porch Features: FrontPorch
Foundation: Slab
Exterior Features: Fence
Financial
Lease Renewal Option: ,No,
Garage / Parking
Parking Capacity: 2
Garage: No
Carport: No
Parking Type: Driveway
Open Parking: No
Attached Garage: No
Green / Env Info
Interior Features
Floor Cover: LuxuryVinyl, LuxuryVinylPlank
Fireplace: No
Furnished: Unfurnished
Interior Features: SolidSurfaceCounters
Appliances: Disposal, Microwave, Range
Lot Info
Lease Considered: ,No,
Lease Assignable: ,No,
Acres: 0.14
Land Lease: No
Lot Description: CityLot
Misc
Pool Private: No
Offer Compensation
Other School Info
Property Info
County: Horry
View: No
Senior Community: No
Stipulation of Sale: None
Habitable Residence: ,No,
Property Sub Type Additional: Detached
Property Attached: No
Security Features: SmokeDetectors
Rent Control: No
Construction: Resale
Room Info
Basement: ,No,
Sold Info
Sqft Info
Building Sqft: 1200
Living Area Source: PublicRecords
Sqft: 1164
Tax Info
Unit Info
Utilities / Hvac
Heating: Central, Electric
Cooling: CentralAir
Electric On Property: No
Cooling: Yes
Utilities Available: CableAvailable, ElectricityAvailable, PhoneAvailable, SewerAvailable, WaterAvailable
Heating: Yes
Water Source: Public
Waterfront / Water
Waterfront: No
Directions
GPS 1746 John Street. From Wright Blvd going towards Whittemore Middle School you'll see John Street on the right. John Street is a very narrow street. Once you're on John Street go only a little and the home is located on the left ... you'll see the address on the home and mailbox.Courtesy of Anchor Realty
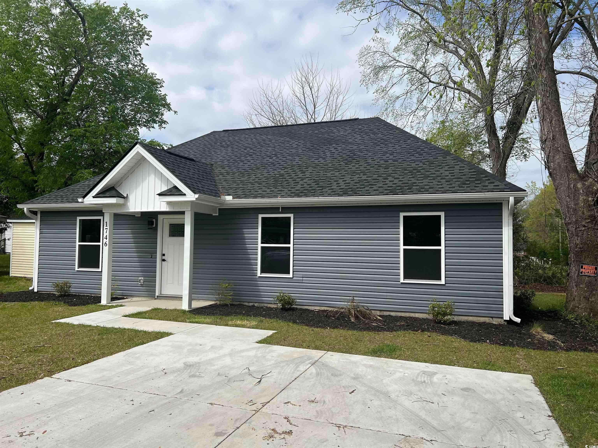
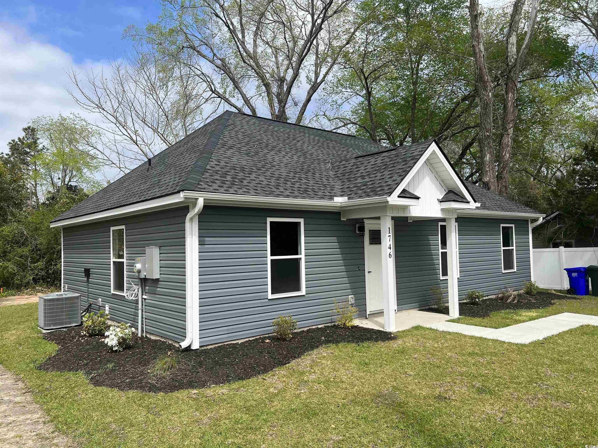
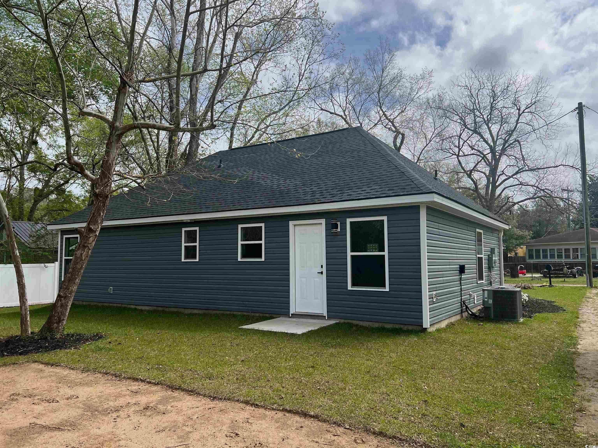
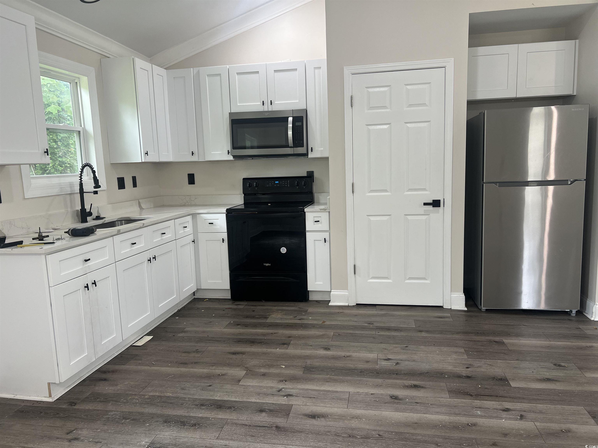
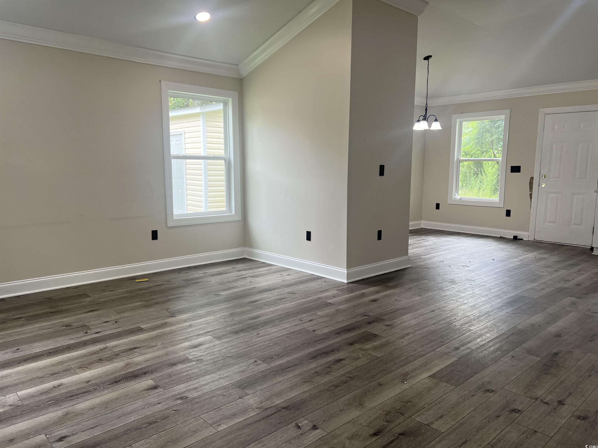
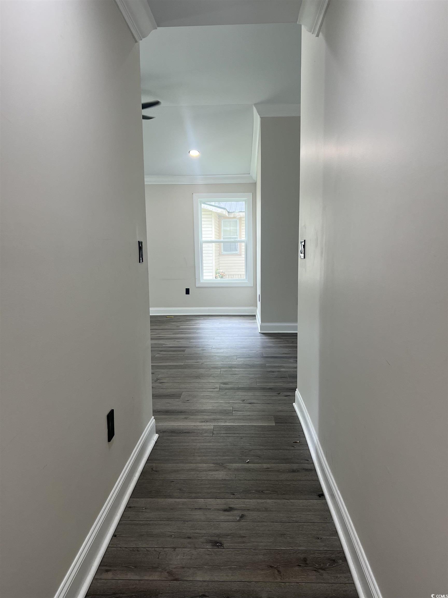
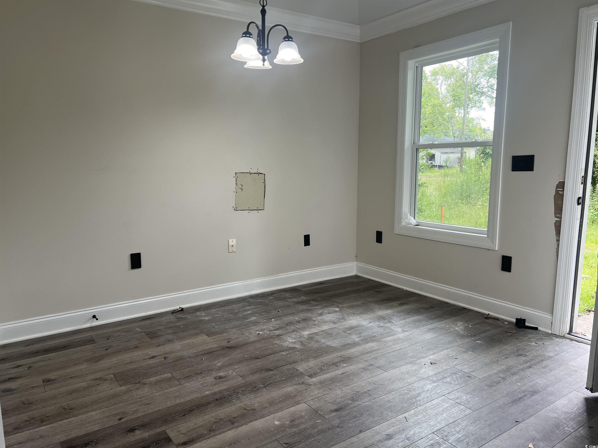
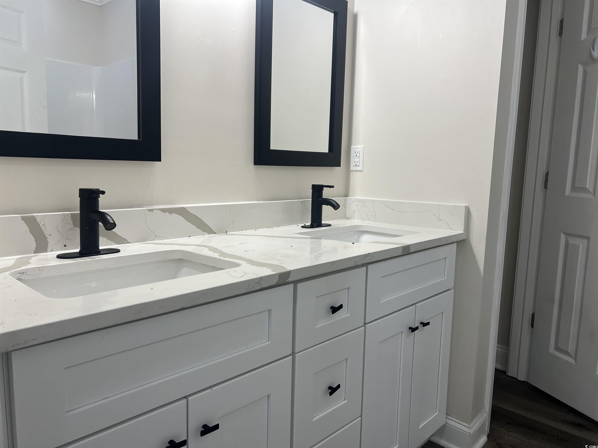
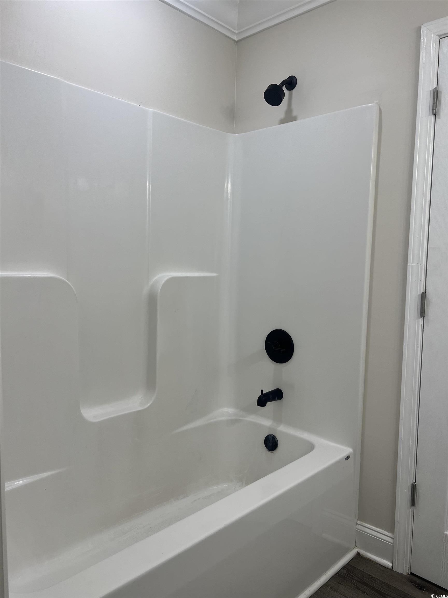
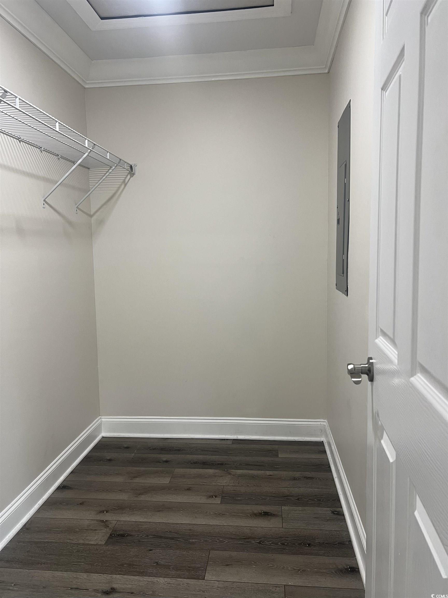
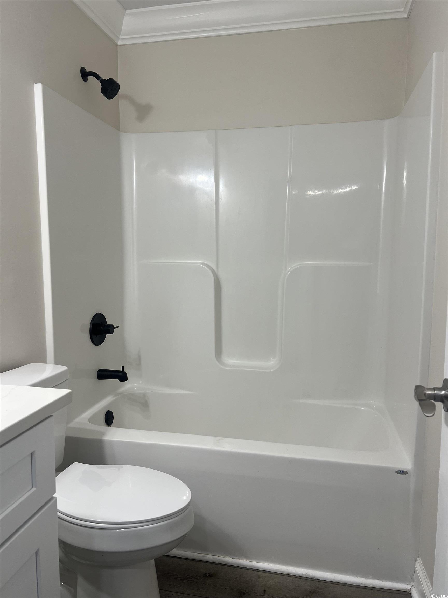
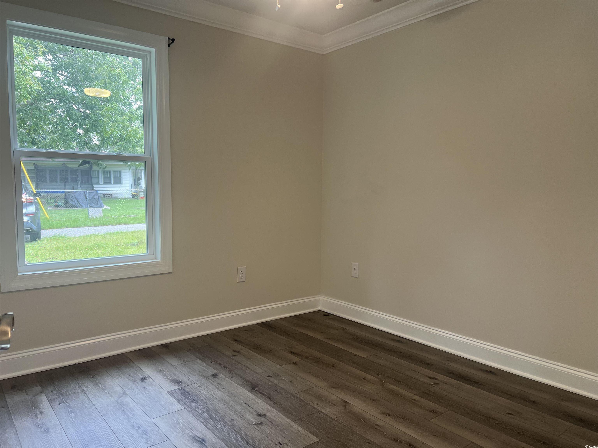
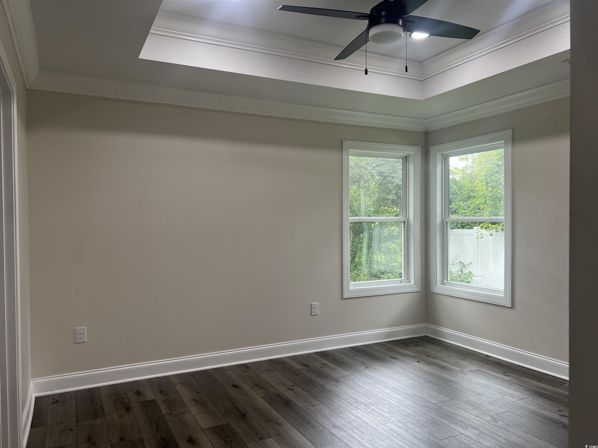

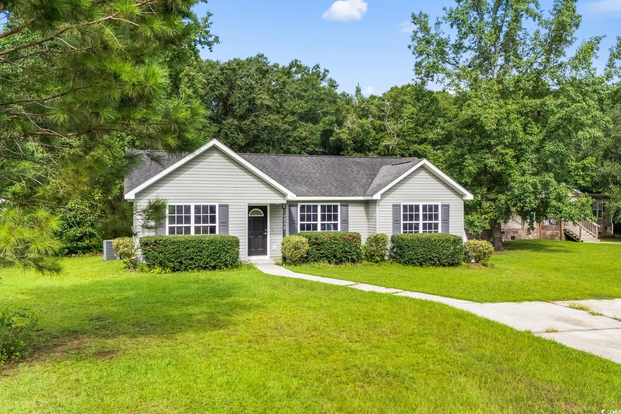
 MLS# 2518920
MLS# 2518920 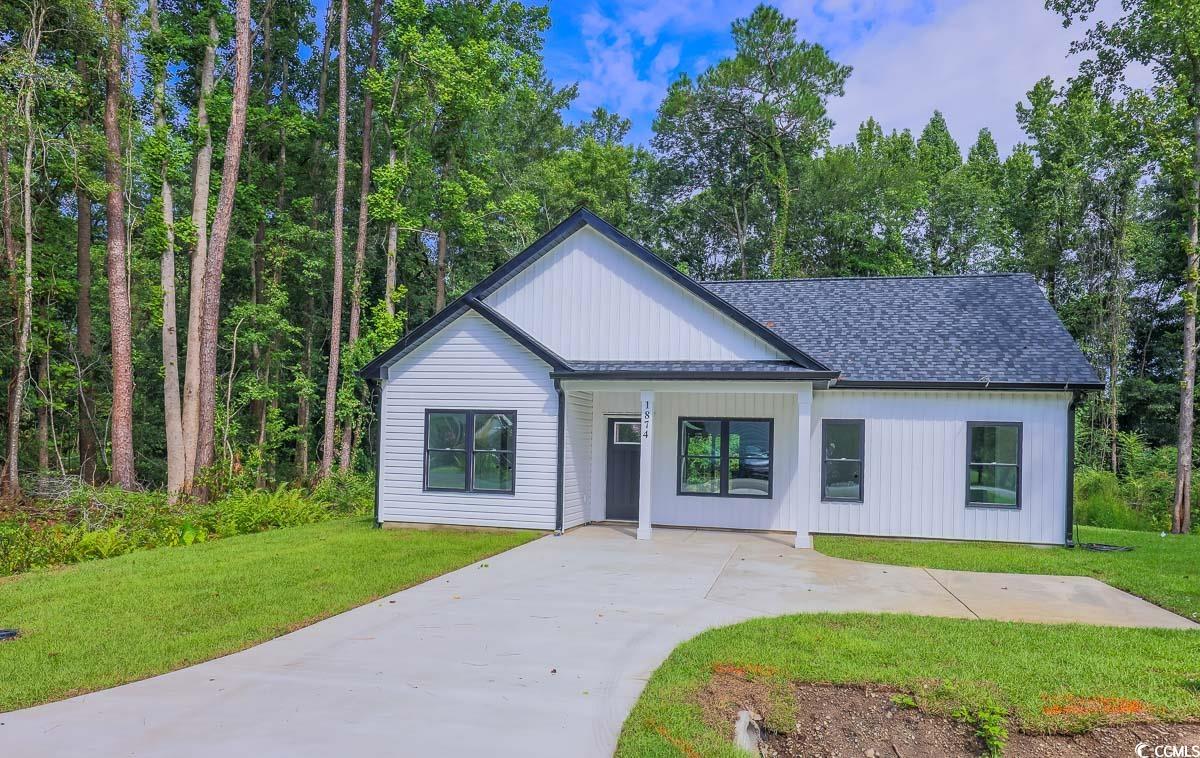
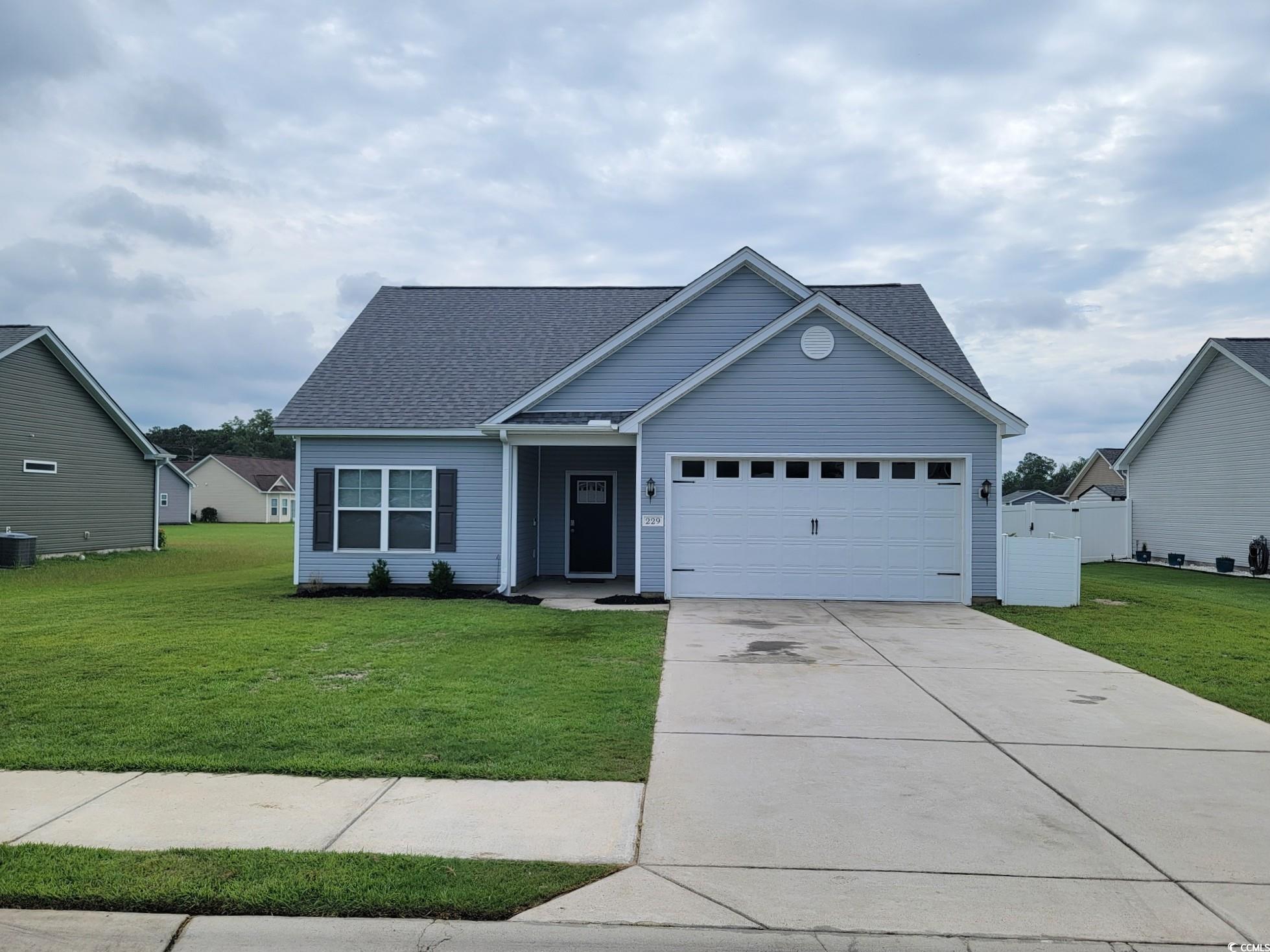

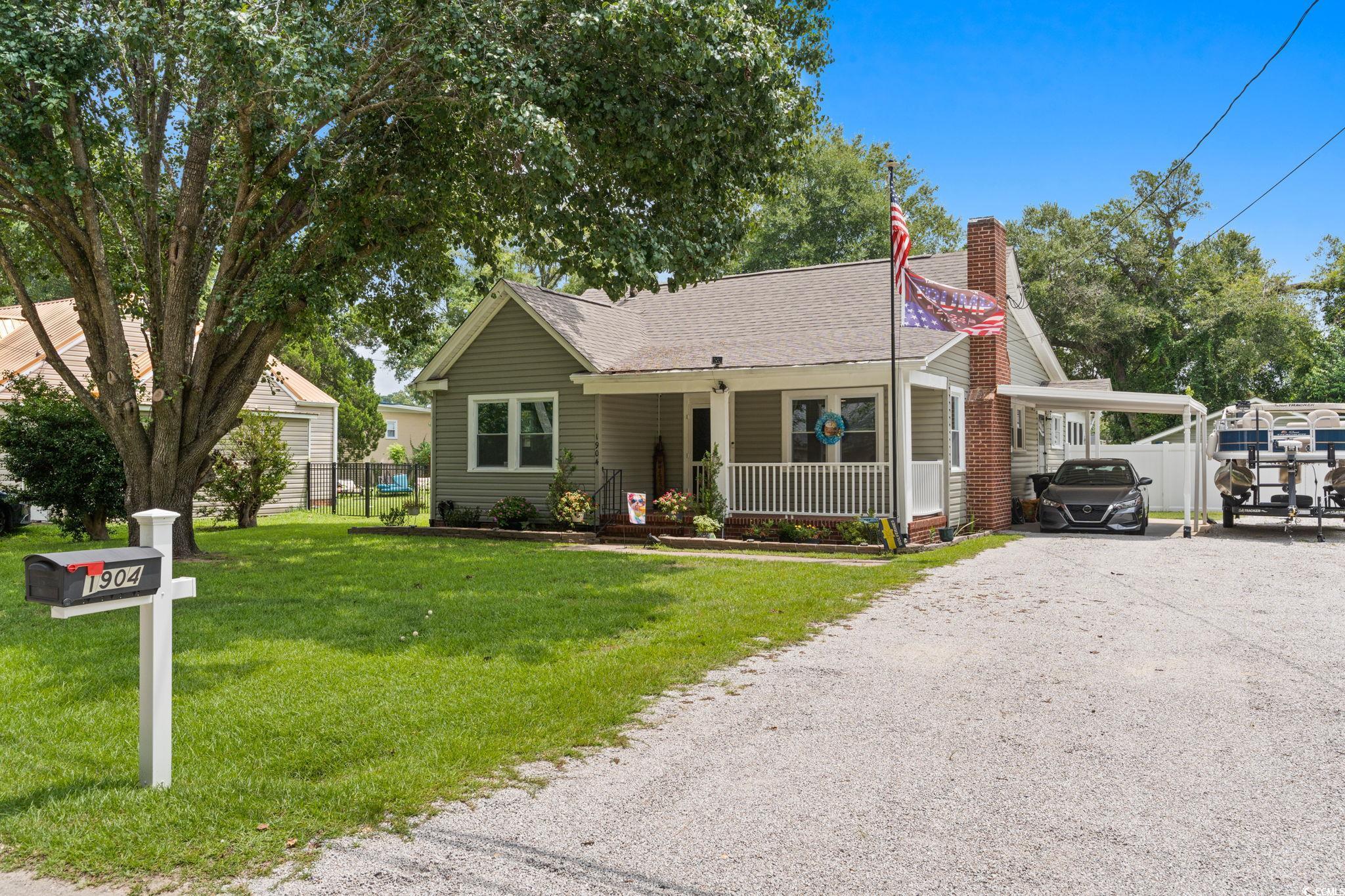
 Provided courtesy of © Copyright 2025 Coastal Carolinas Multiple Listing Service, Inc.®. Information Deemed Reliable but Not Guaranteed. © Copyright 2025 Coastal Carolinas Multiple Listing Service, Inc.® MLS. All rights reserved. Information is provided exclusively for consumers’ personal, non-commercial use, that it may not be used for any purpose other than to identify prospective properties consumers may be interested in purchasing.
Images related to data from the MLS is the sole property of the MLS and not the responsibility of the owner of this website. MLS IDX data last updated on 08-09-2025 3:35 PM EST.
Any images related to data from the MLS is the sole property of the MLS and not the responsibility of the owner of this website.
Provided courtesy of © Copyright 2025 Coastal Carolinas Multiple Listing Service, Inc.®. Information Deemed Reliable but Not Guaranteed. © Copyright 2025 Coastal Carolinas Multiple Listing Service, Inc.® MLS. All rights reserved. Information is provided exclusively for consumers’ personal, non-commercial use, that it may not be used for any purpose other than to identify prospective properties consumers may be interested in purchasing.
Images related to data from the MLS is the sole property of the MLS and not the responsibility of the owner of this website. MLS IDX data last updated on 08-09-2025 3:35 PM EST.
Any images related to data from the MLS is the sole property of the MLS and not the responsibility of the owner of this website.