1745 Paddington St., Myrtle Beach | Emmens Preserve - Market Commons
If this property is active (not sold), would you like to see this property? Call Traci at (843) 997-8891 for more information or to schedule a showing. I specialize in Myrtle Beach, SC Real Estate.
Myrtle Beach, SC 29577
- 5Beds
- 3Full Baths
- 1Half Baths
- 2,800SqFt
- 2011Year Built
- 0.17Acres
- MLS# 1906488
- Residential
- Detached
- Sold
- Approx Time on Market2 months, 22 days
- AreaMyrtle Beach Area--Southern Limit To 10th Ave N
- CountyHorry
- Subdivision Emmens Preserve - Market Commons
Overview
In the Award-Winning Emmens Preserve, this stunning 2800 sq ft Sullivan residence is MOVE-IN-READY. Set on a professionally landscaped corner lot with panoramic views of Dolittle Lake, the 5-bedroom 3.5-bath home boasts quality craftsmanship, fine designer finishes, and an impressive outdoor living space. A lovely covered porch with intricate tile floor welcomes you into the home. A Formal Dining off the foyer is complete with HARDWOOD floors, wainscoting, plantation shutters, and tray ceiling with crown molding. An Open Kitchen with Great Room provide a brilliant space to dine while entertaining family and friends. The kitchen features GRANITE counters, island with bar seating, STAINLESS appliances, tile backsplash, and huge walk-in pantry. The Great Room features an 11-ft high vaulted ceiling adorned with beautiful wood beams, a fantastic space to enjoy conversation or the warmth of the Gas Fireplace. Two sets of French doors lead to a fantastic central heated/cooled glass enclosed LANAI, perfect for watching the game. The FIRST FLOOR MASTER suite has his/hers walk-in closets, double vanities in the bathroom, and walk-in tiled shower with additional soaking tub. Three additional bedrooms offer wainscoting, large closets, plantation shutters, and ceiling fans. Completing the first floor is a second full bath, powder room, and laundry room with cabinetry, tile floor, and refrigerator. Upstairs is an oversized bonus bedroom with full bath. Enjoy the convenience of a second kitchen in the garage with full cabinetry, sink, and appliances. The floor is epoxy sealed with plenty of room for a golf cart to get to the beach like a local. Other features include tankless hot water, whole house water filtration, security system, and irrigation. Attractive wrought iron FENCING secures the backyard space featuring an amazing HARDSCAPE PATIO with built-in waterfall feature, gas grill area with convenient hook-up, and fire pit with seating. Located in Myrtle Beachs Market Common area, Emmens Preserve features a resort style pool, workout facility, clubhouse, and 29 acres of trails, parks, and lakes. Resident amenities include outdoor kitchens, fire pits, putting green, bocce ball court, dog park, fishing pavilions, and tranquil lake views. Market Common is an energetic urban village, full of fine shopping and dining options, a movie theater, and many outdoor events like the farmers market or fashion show. Make this beauty yours today!
Sale Info
Listing Date: 03-21-2019
Sold Date: 06-13-2019
Aprox Days on Market:
2 month(s), 22 day(s)
Listing Sold:
6 Year(s), 1 month(s), 12 day(s) ago
Asking Price: $434,900
Selling Price: $385,000
Price Difference:
Reduced By $14,000
Agriculture / Farm
Grazing Permits Blm: ,No,
Horse: No
Grazing Permits Forest Service: ,No,
Grazing Permits Private: ,No,
Irrigation Water Rights: ,No,
Farm Credit Service Incl: ,No,
Crops Included: ,No,
Association Fees / Info
Hoa Frequency: Monthly
Hoa Fees: 78
Hoa: 1
Hoa Includes: AssociationManagement, CommonAreas, LegalAccounting, Pools, RecreationFacilities
Community Features: Clubhouse, GolfCartsOK, Pool, RecreationArea, LongTermRentalAllowed
Assoc Amenities: Clubhouse, OwnerAllowedGolfCart, Pool
Bathroom Info
Total Baths: 4.00
Halfbaths: 1
Fullbaths: 3
Bedroom Info
Beds: 5
Building Info
New Construction: No
Levels: Two
Year Built: 2011
Mobile Home Remains: ,No,
Zoning: RES
Style: Traditional
Construction Materials: Stucco, VinylSiding
Buyer Compensation
Exterior Features
Spa: No
Patio and Porch Features: FrontPorch
Pool Features: Association, Community
Foundation: Slab
Exterior Features: Fence, SprinklerIrrigation
Financial
Lease Renewal Option: ,No,
Garage / Parking
Parking Capacity: 4
Garage: Yes
Carport: No
Parking Type: Attached, Garage, TwoCarGarage, GarageDoorOpener
Open Parking: No
Attached Garage: Yes
Garage Spaces: 2
Green / Env Info
Interior Features
Floor Cover: Carpet, Tile, Wood
Door Features: StormDoors
Fireplace: Yes
Laundry Features: WasherHookup
Furnished: Furnished
Interior Features: Fireplace, SplitBedrooms, WindowTreatments, BreakfastBar, BedroomonMainLevel, BreakfastArea, EntranceFoyer, StainlessSteelAppliances, SolidSurfaceCounters
Appliances: Dishwasher, Disposal, Microwave, Range, Refrigerator, Dryer, WaterPurifier, Washer
Lot Info
Lease Considered: ,No,
Lease Assignable: ,No,
Acres: 0.17
Lot Size: 64 X 111 X 67 X 103
Land Lease: No
Lot Description: CornerLot, CityLot
Misc
Pool Private: No
Offer Compensation
Other School Info
Property Info
County: Horry
View: No
Senior Community: No
Stipulation of Sale: None
Property Sub Type Additional: Detached
Property Attached: No
Security Features: SecuritySystem, SmokeDetectors
Disclosures: CovenantsRestrictionsDisclosure
Rent Control: No
Construction: Resale
Room Info
Basement: ,No,
Sold Info
Sold Date: 2019-06-13T00:00:00
Sqft Info
Building Sqft: 3400
Sqft: 2800
Tax Info
Tax Legal Description: Lot 22
Unit Info
Utilities / Hvac
Heating: Central, Electric, Gas
Cooling: CentralAir
Electric On Property: No
Cooling: Yes
Utilities Available: CableAvailable, ElectricityAvailable, NaturalGasAvailable, PhoneAvailable, SewerAvailable, UndergroundUtilities, WaterAvailable
Heating: Yes
Water Source: Public
Waterfront / Water
Waterfront: No
Schools
Elem: Myrtle Beach Elementary School
Middle: Myrtle Beach Middle School
High: Myrtle Beach High School
Directions
Heading North on Highway 17 Bypass, Turn Right Onto Coventry Boulevard At The Stoplight. Proceed Approximately 1 Mile, Turn Right On Berkshire. Proceed Past The Lake, Turn Left On Paddington Street. | Heading South On 17 Bypass Take Farrow Parkway To Right on Coventry Boulevard. Left On Yorkshire Parkway, Right On Paddington Street Pass Doolittle Lane And House Will Be 3rd On Left Side.Courtesy of Re/max Southern Shores - Cell: 843-685-3191
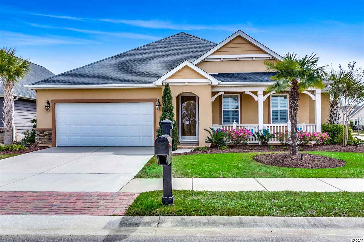
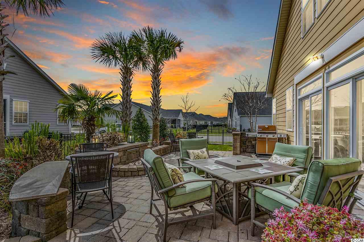
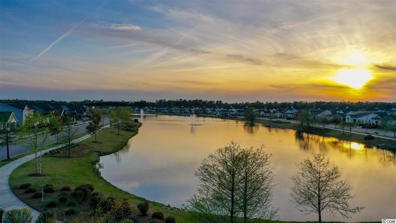
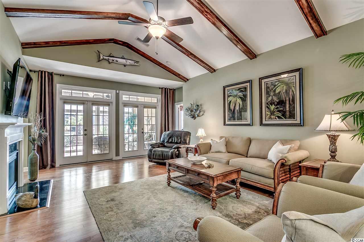
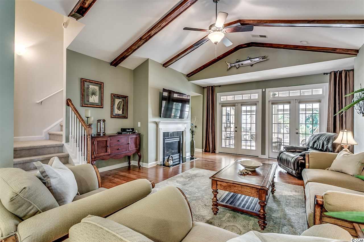
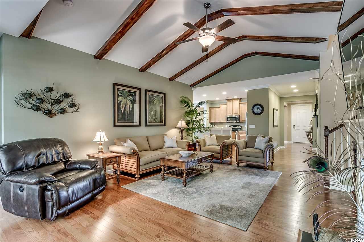
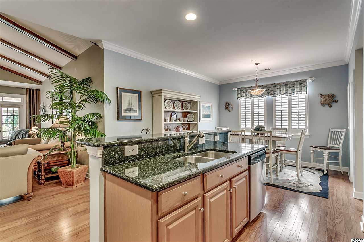
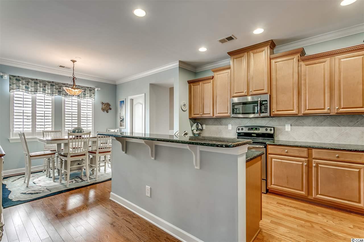
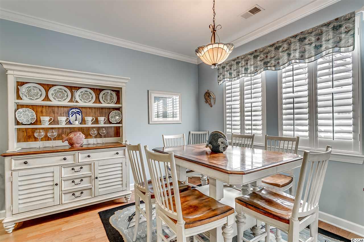
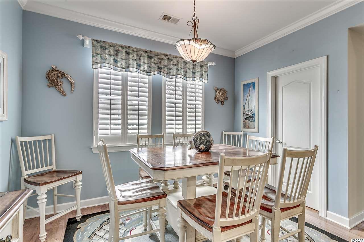
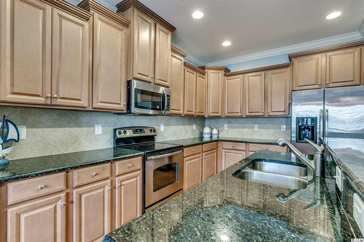
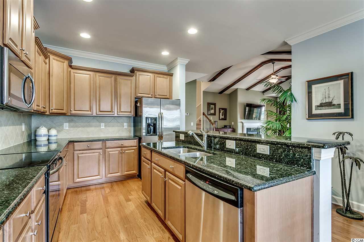
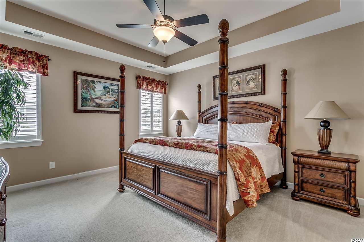
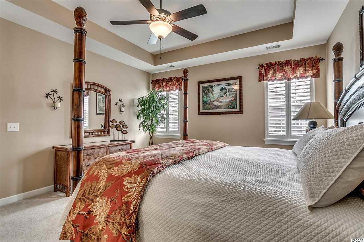
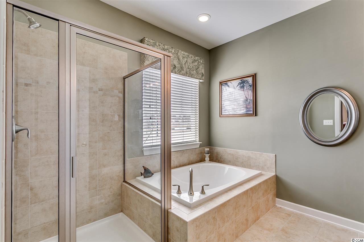
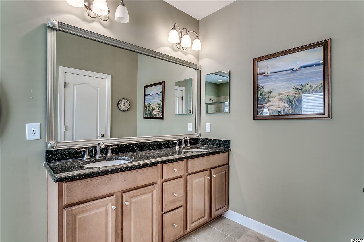
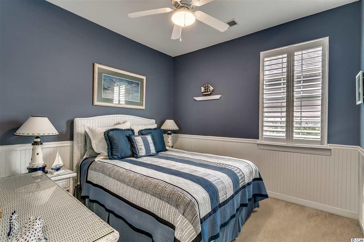
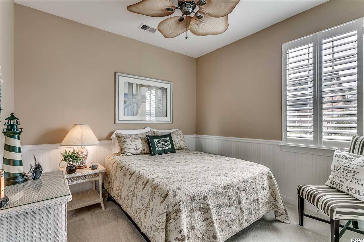
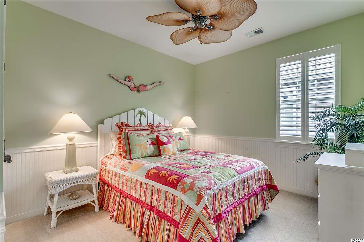
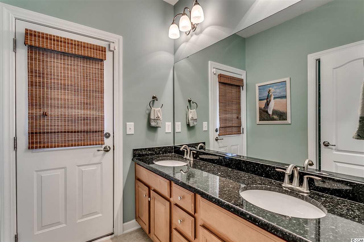
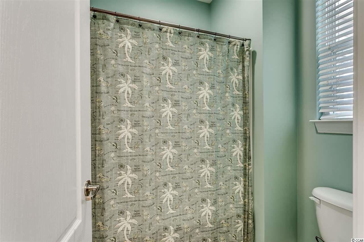
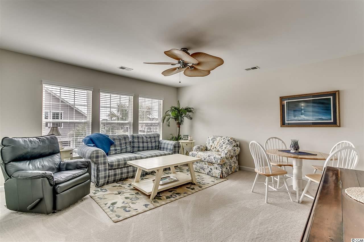
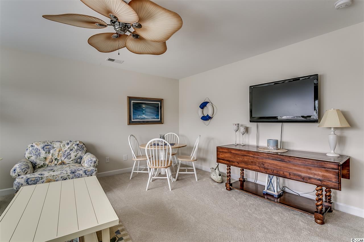
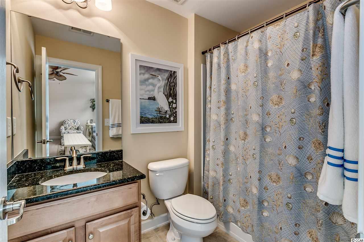
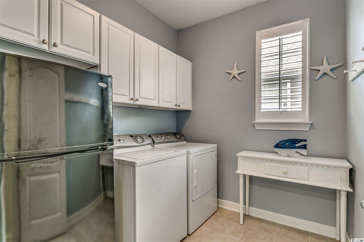
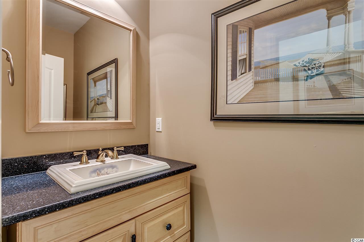
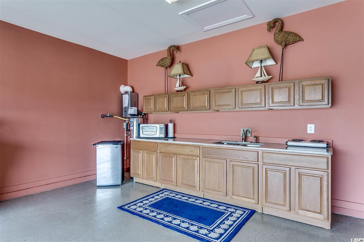
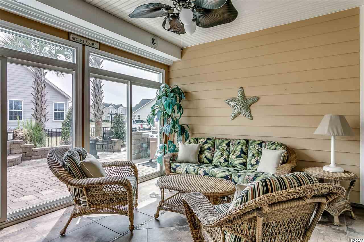
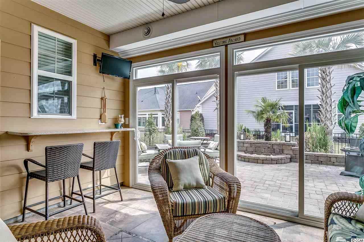
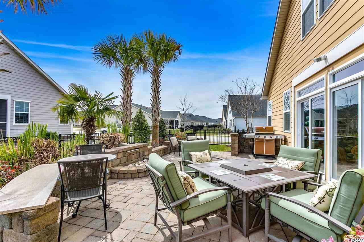
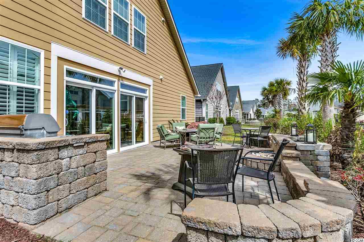
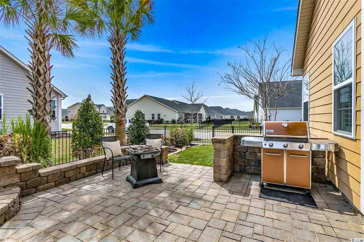
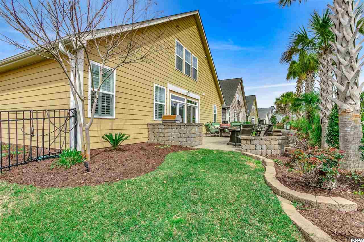
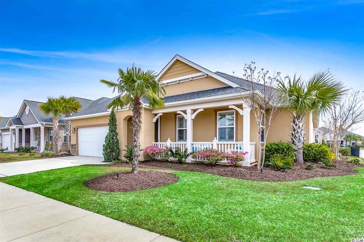
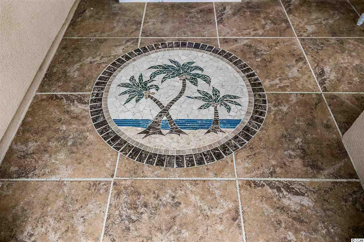
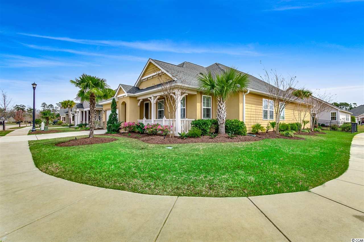
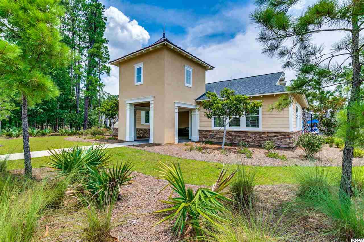
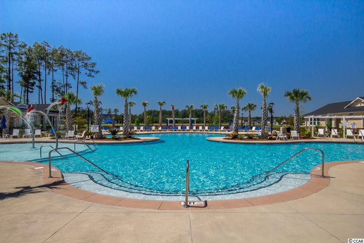
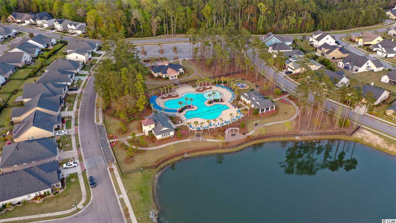

 MLS# 922424
MLS# 922424 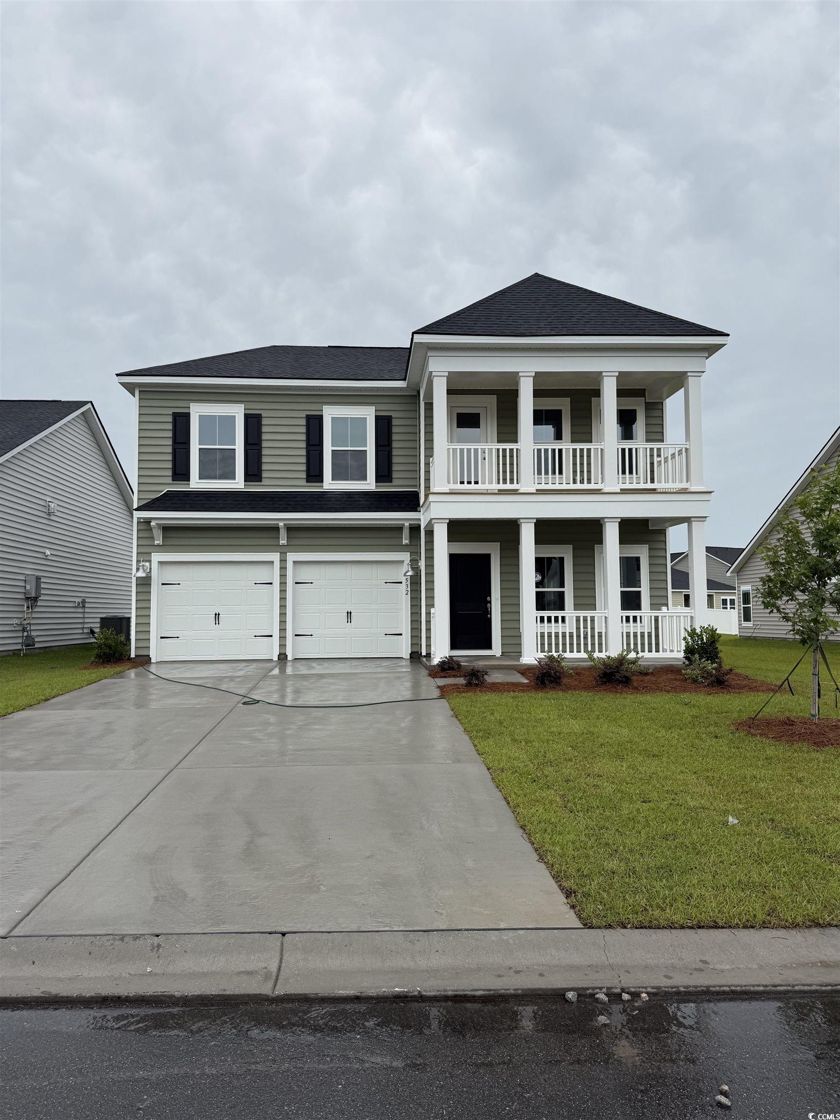
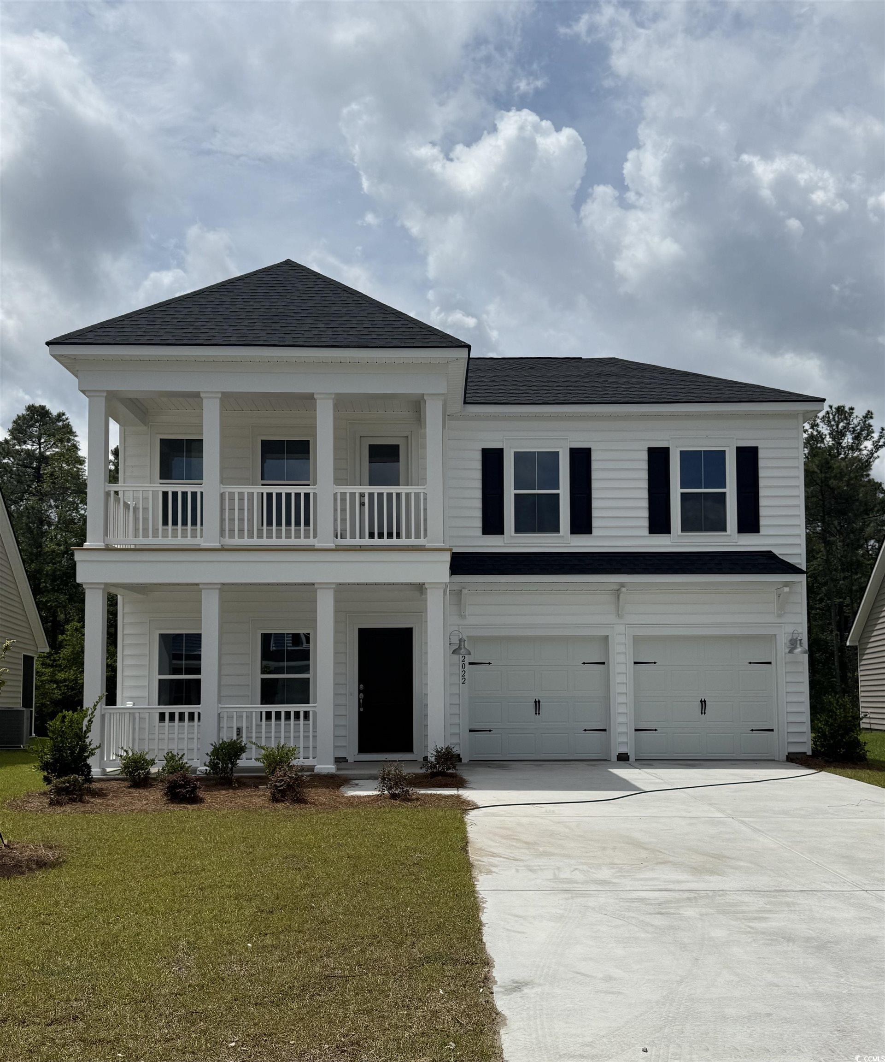
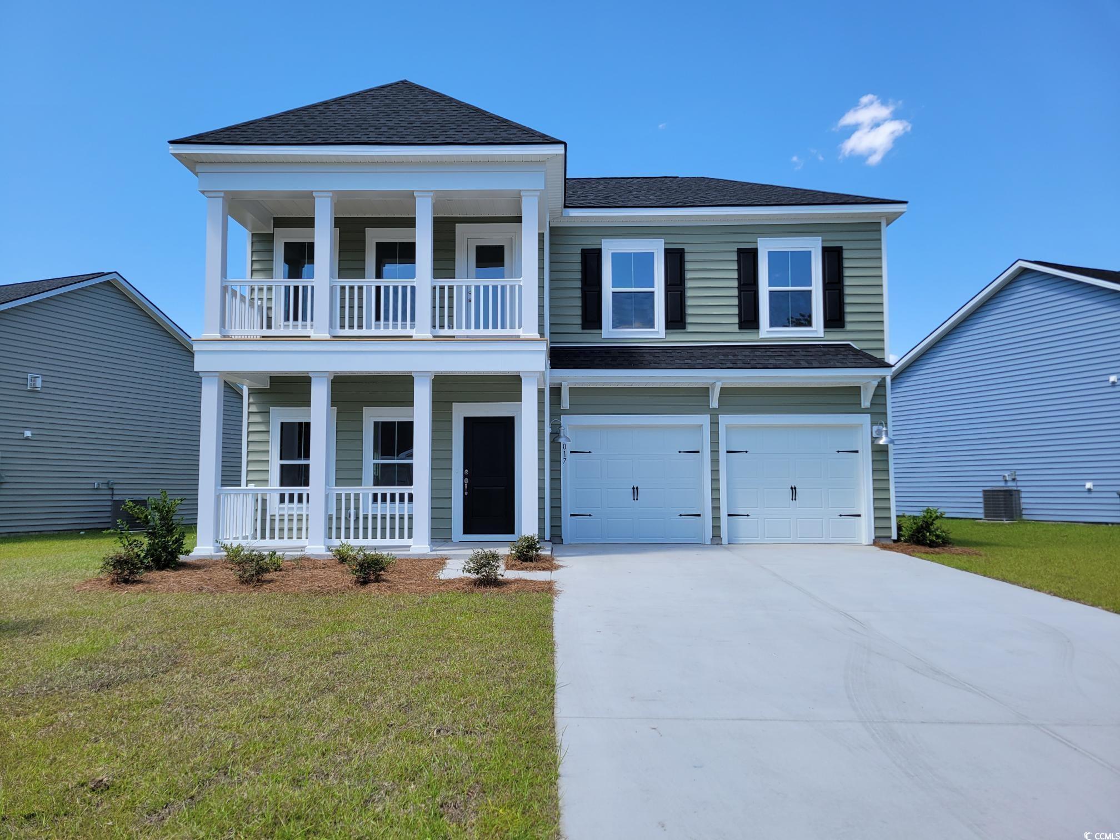
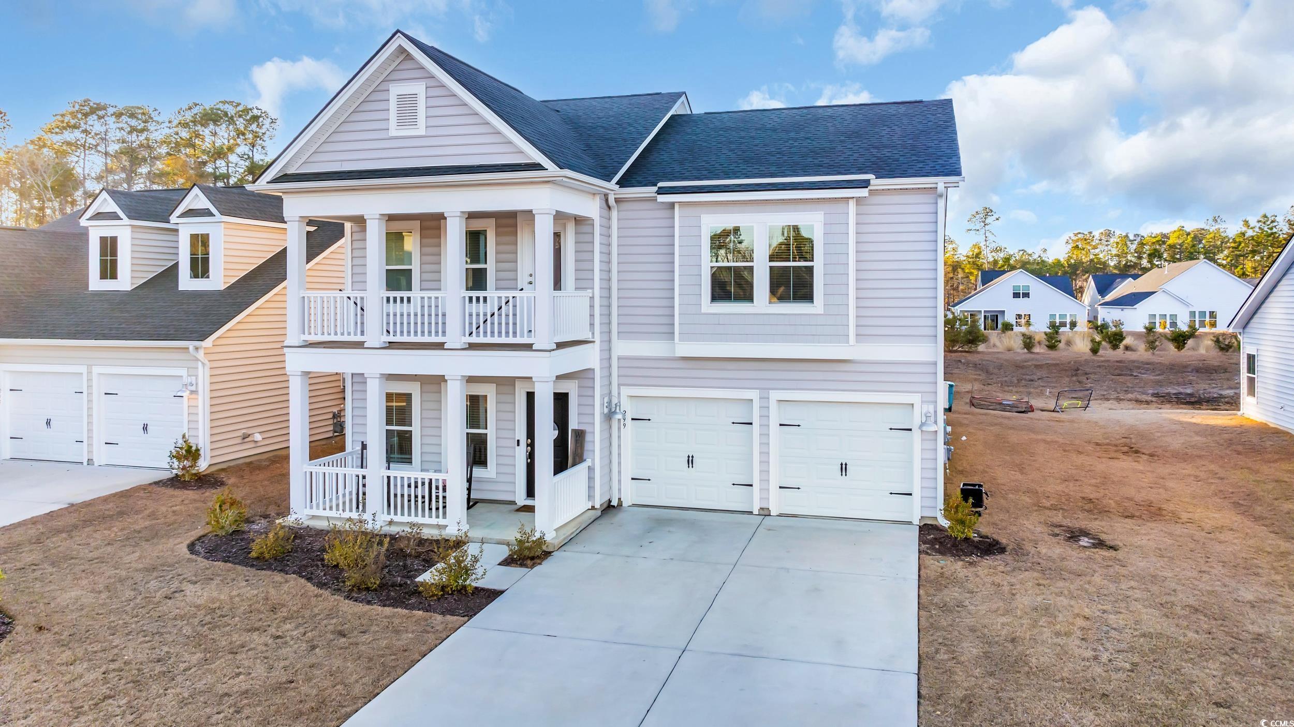
 Provided courtesy of © Copyright 2025 Coastal Carolinas Multiple Listing Service, Inc.®. Information Deemed Reliable but Not Guaranteed. © Copyright 2025 Coastal Carolinas Multiple Listing Service, Inc.® MLS. All rights reserved. Information is provided exclusively for consumers’ personal, non-commercial use, that it may not be used for any purpose other than to identify prospective properties consumers may be interested in purchasing.
Images related to data from the MLS is the sole property of the MLS and not the responsibility of the owner of this website. MLS IDX data last updated on 07-25-2025 6:34 AM EST.
Any images related to data from the MLS is the sole property of the MLS and not the responsibility of the owner of this website.
Provided courtesy of © Copyright 2025 Coastal Carolinas Multiple Listing Service, Inc.®. Information Deemed Reliable but Not Guaranteed. © Copyright 2025 Coastal Carolinas Multiple Listing Service, Inc.® MLS. All rights reserved. Information is provided exclusively for consumers’ personal, non-commercial use, that it may not be used for any purpose other than to identify prospective properties consumers may be interested in purchasing.
Images related to data from the MLS is the sole property of the MLS and not the responsibility of the owner of this website. MLS IDX data last updated on 07-25-2025 6:34 AM EST.
Any images related to data from the MLS is the sole property of the MLS and not the responsibility of the owner of this website.