17 Cascade Dr., Murrells Inlet | Prince Creek - Highwood
If this property is active (not sold), would you like to see this property? Call Traci at (843) 997-8891 for more information or to schedule a showing. I specialize in Murrells Inlet, SC Real Estate.
Murrells Inlet, SC 29576
- 4Beds
- 3Full Baths
- 1Half Baths
- 3,670SqFt
- 2006Year Built
- 0.50Acres
- MLS# 2127249
- Residential
- Detached
- Sold
- Approx Time on Market3 months, 9 days
- AreaMurrells Inlet - Georgetown County
- CountyGeorgetown
- Subdivision Prince Creek - Highwood
Overview
You will fall in love with this wonderful, all brick, four bedroom, three and a half bath home in the beautiful gated and much sought after community of Highwood at Prince Creek. Many upgrades can be expected as the original owner was a custom builder. Upon entering, the unique craftmanship of this home is immediately evident. You will note crown molding and nine inch baseboards throughout, areas with custom wainscoting, not to mention numerous transom and palladian windows, allowing abundance of warmth and sunlight within. To the left of the entrance is a generously sized flex room featuring french doors, making it the perfect space for a home office, library/reading room or game room. You will next transition into the living area displaying a gas fireplace flanked by windows that are encased within custom bookshelves, soaring ceiling, walls of windows overlooking the 4th hole of the TPC Golf Course and gleaming hardwood flooring that carries throughout most of the first level. The adjoining kitchen area is every chef's and entertainer's dream. The custom kitchen cabinets are adorned with crown moldings and some with glass front doors. Ample hard surface countertops and workspaces, large pantry closet, glass tile backsplash, under cabinet lighting, stainless appliances which include an oversized refrigerator, breakfast bar and dining area surrounded by a large bay window will complete this lovely space. Two doors off of this living area will allow access to both the Carolina Room and expansive patio area with beautiful, serene views of the TPC golf course. In the formal dining room off of the kitchen, you will see yet more custom woodworking. The lower level is completed by a powder room, laundry room and a very private Primary Suite tucked away from the main living area. Within the suite you will be happy to find not one, but two generous walk in closets, sliders out to the patio area, an en suite bath with a large step in tiled shower, dual vanities and a jetted soaking tub. Ascending the staircase to the second level you will find a Secondary Suite with private bath and beautiful views of the golf course, as well as two additional nicely sized bedrooms, both with two closets, more beautiful windows, and a shared bath. Next to the shared bath is a walk in linen closet with plenty of storage space. Continuing down the hallway is an amazing surprise !!! A wonderfully sized bonus room complete with a wet bar and wine fridge. The possibilities are endless for this area !!! It would make a great Media/Home Theater, playroom for the little ones or home gym. This home also offers an oversized two and a half car garage/workshop, mature landscaping and is located within steps of the community pool and tennis/pickleball courts. It is also convenient to shopping, medical facilities, The Marshwalk, Huntington Beach State Park, Brookgreen Gardens, and of course, our fabulous beaches. It is the buyer's agent and/or the buyer's responsibility to verify all information provided in MLS.
Sale Info
Listing Date: 12-13-2021
Sold Date: 03-23-2022
Aprox Days on Market:
3 month(s), 9 day(s)
Listing Sold:
3 Year(s), 4 month(s), 0 day(s) ago
Asking Price: $799,000
Selling Price: $775,000
Price Difference:
Reduced By $14,000
Agriculture / Farm
Grazing Permits Blm: ,No,
Horse: No
Grazing Permits Forest Service: ,No,
Grazing Permits Private: ,No,
Irrigation Water Rights: ,No,
Farm Credit Service Incl: ,No,
Crops Included: ,No,
Association Fees / Info
Hoa Frequency: Monthly
Hoa Fees: 195
Hoa: 1
Hoa Includes: CommonAreas, Pools, RecreationFacilities, Security, Trash
Community Features: Clubhouse, Gated, RecreationArea, TennisCourts, Golf, Pool
Assoc Amenities: Clubhouse, Gated, PetRestrictions, TennisCourts
Bathroom Info
Total Baths: 4.00
Halfbaths: 1
Fullbaths: 3
Bedroom Info
Beds: 4
Building Info
New Construction: No
Levels: Two
Year Built: 2006
Mobile Home Remains: ,No,
Zoning: RES
Style: Traditional
Construction Materials: Brick
Buyer Compensation
Exterior Features
Spa: No
Patio and Porch Features: Deck, FrontPorch, Patio, Porch, Screened
Pool Features: Community, OutdoorPool
Foundation: Slab
Exterior Features: Deck, Patio
Financial
Lease Renewal Option: ,No,
Garage / Parking
Parking Capacity: 4
Garage: Yes
Carport: No
Parking Type: Attached, TwoCarGarage, Garage, GarageDoorOpener
Open Parking: No
Attached Garage: Yes
Garage Spaces: 2
Green / Env Info
Interior Features
Floor Cover: Carpet, Tile, Wood
Fireplace: Yes
Laundry Features: WasherHookup
Furnished: Unfurnished
Interior Features: CentralVacuum, Fireplace, WindowTreatments, BreakfastBar, BedroomonMainLevel, BreakfastArea, KitchenIsland, StainlessSteelAppliances, SolidSurfaceCounters
Appliances: Dishwasher, Disposal, Microwave, Range, Refrigerator, RangeHood, Dryer, Washer
Lot Info
Lease Considered: ,No,
Lease Assignable: ,No,
Acres: 0.50
Land Lease: No
Lot Description: NearGolfCourse, OnGolfCourse
Misc
Pool Private: No
Pets Allowed: OwnerOnly, Yes
Offer Compensation
Other School Info
Property Info
County: Georgetown
View: No
Senior Community: No
Stipulation of Sale: None
Property Sub Type Additional: Detached
Property Attached: No
Security Features: GatedCommunity, SmokeDetectors
Disclosures: CovenantsRestrictionsDisclosure,SellerDisclosure
Rent Control: No
Construction: Resale
Room Info
Basement: ,No,
Sold Info
Sold Date: 2022-03-23T00:00:00
Sqft Info
Building Sqft: 5112
Living Area Source: PublicRecords
Sqft: 3670
Tax Info
Unit Info
Utilities / Hvac
Heating: Central, Electric
Cooling: CentralAir
Electric On Property: No
Cooling: Yes
Utilities Available: CableAvailable, ElectricityAvailable, SewerAvailable, UndergroundUtilities, WaterAvailable
Heating: Yes
Water Source: Public
Waterfront / Water
Waterfront: No
Directions
Use Google MapsCourtesy of The Litchfield Co.re-princecrk
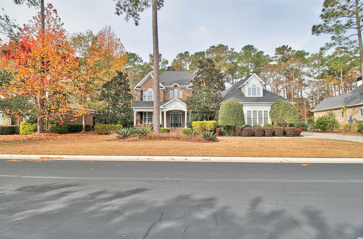
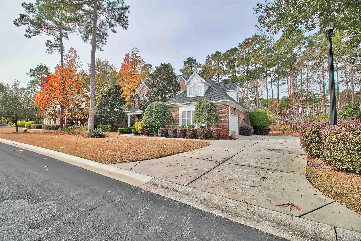
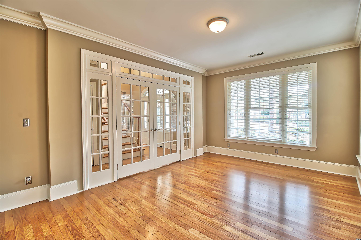
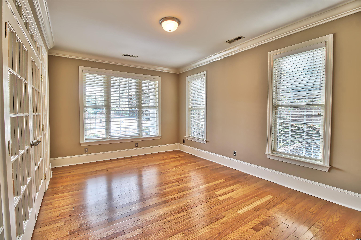
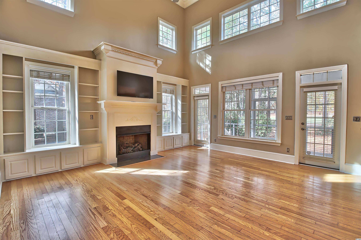
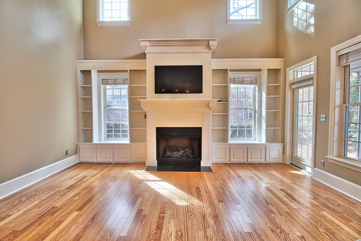
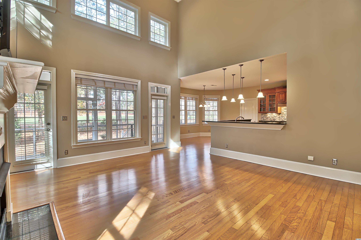
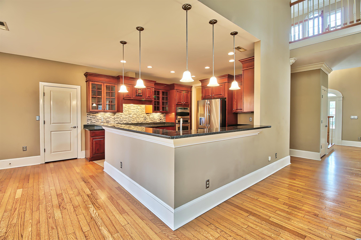
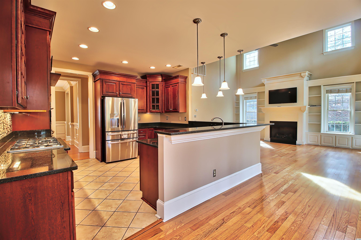
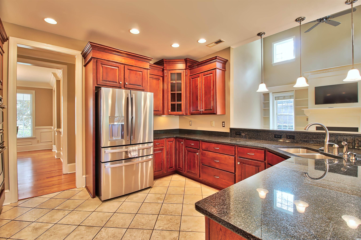
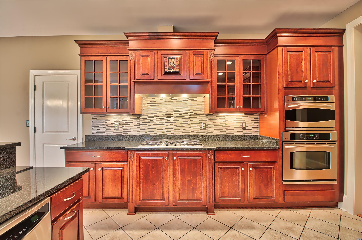
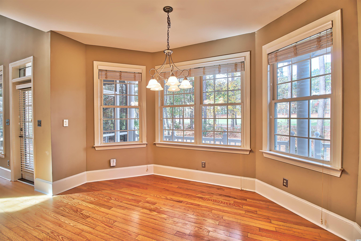
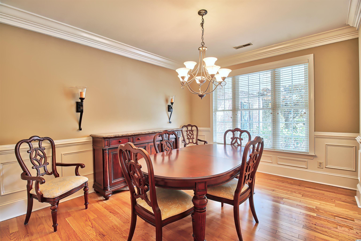
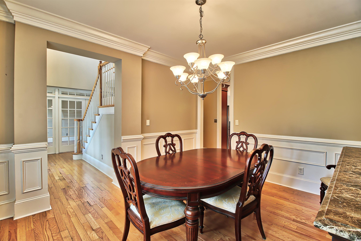
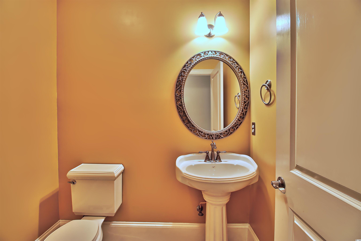
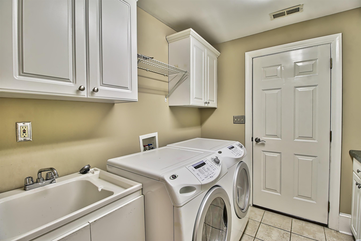
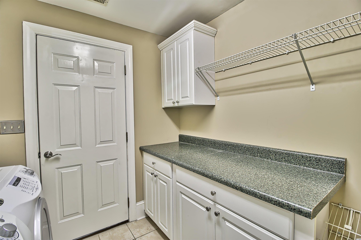
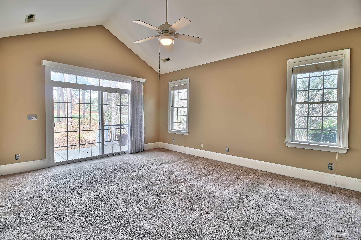
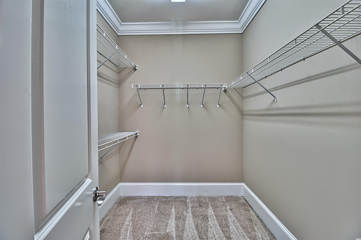
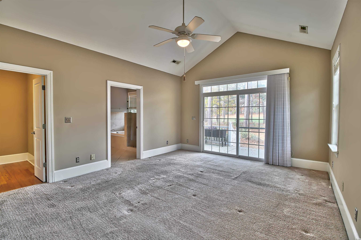
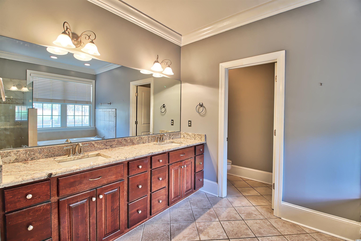
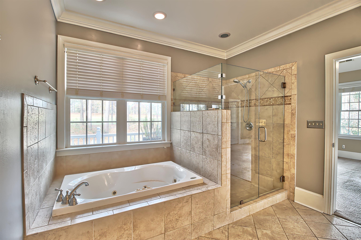
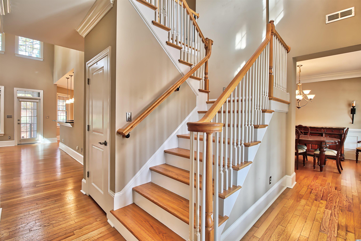
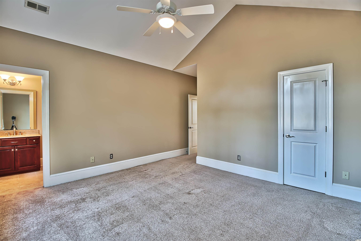
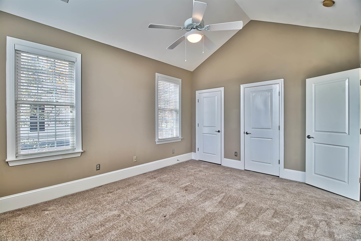
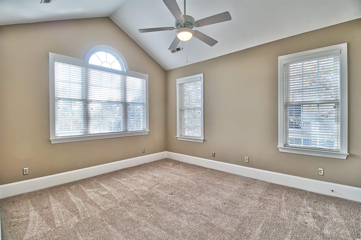
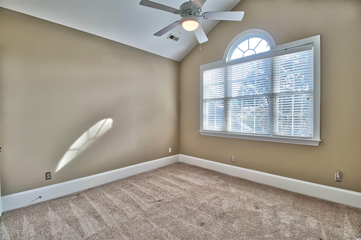
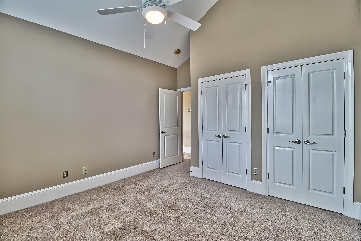
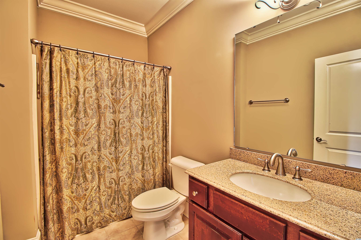
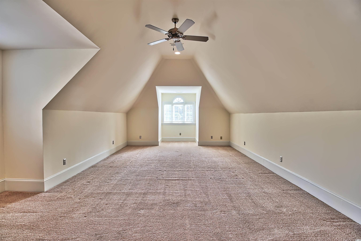
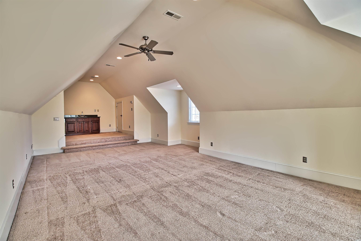
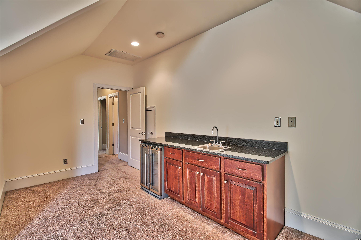
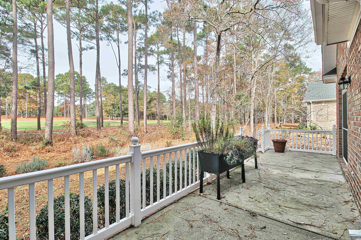
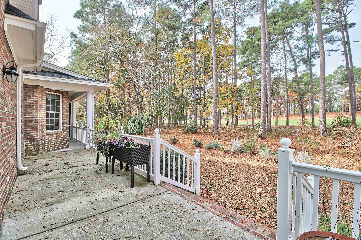
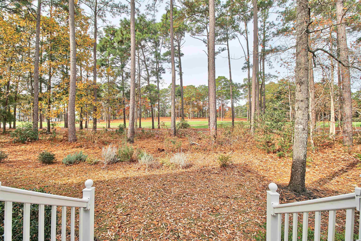
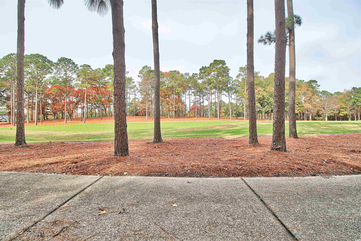
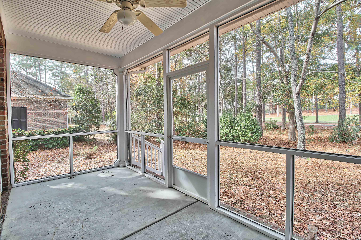
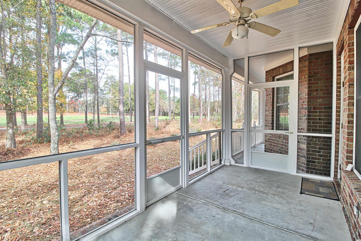
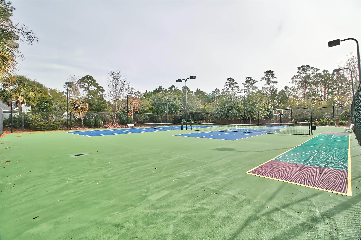
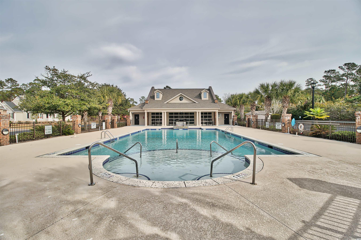

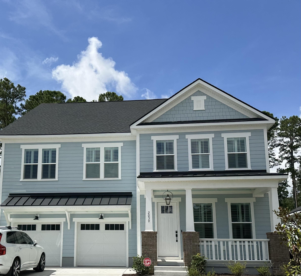
 MLS# 2517510
MLS# 2517510 
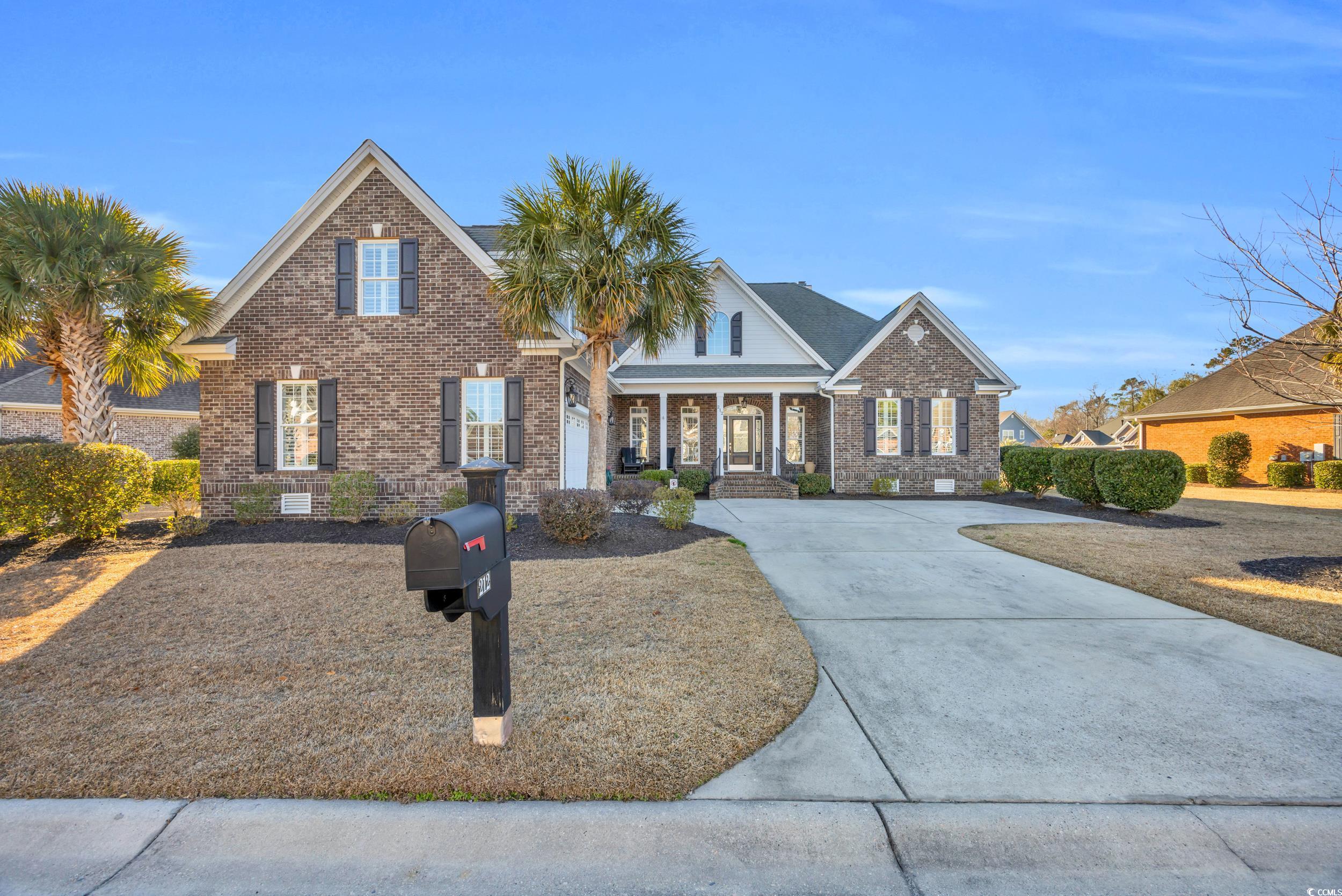
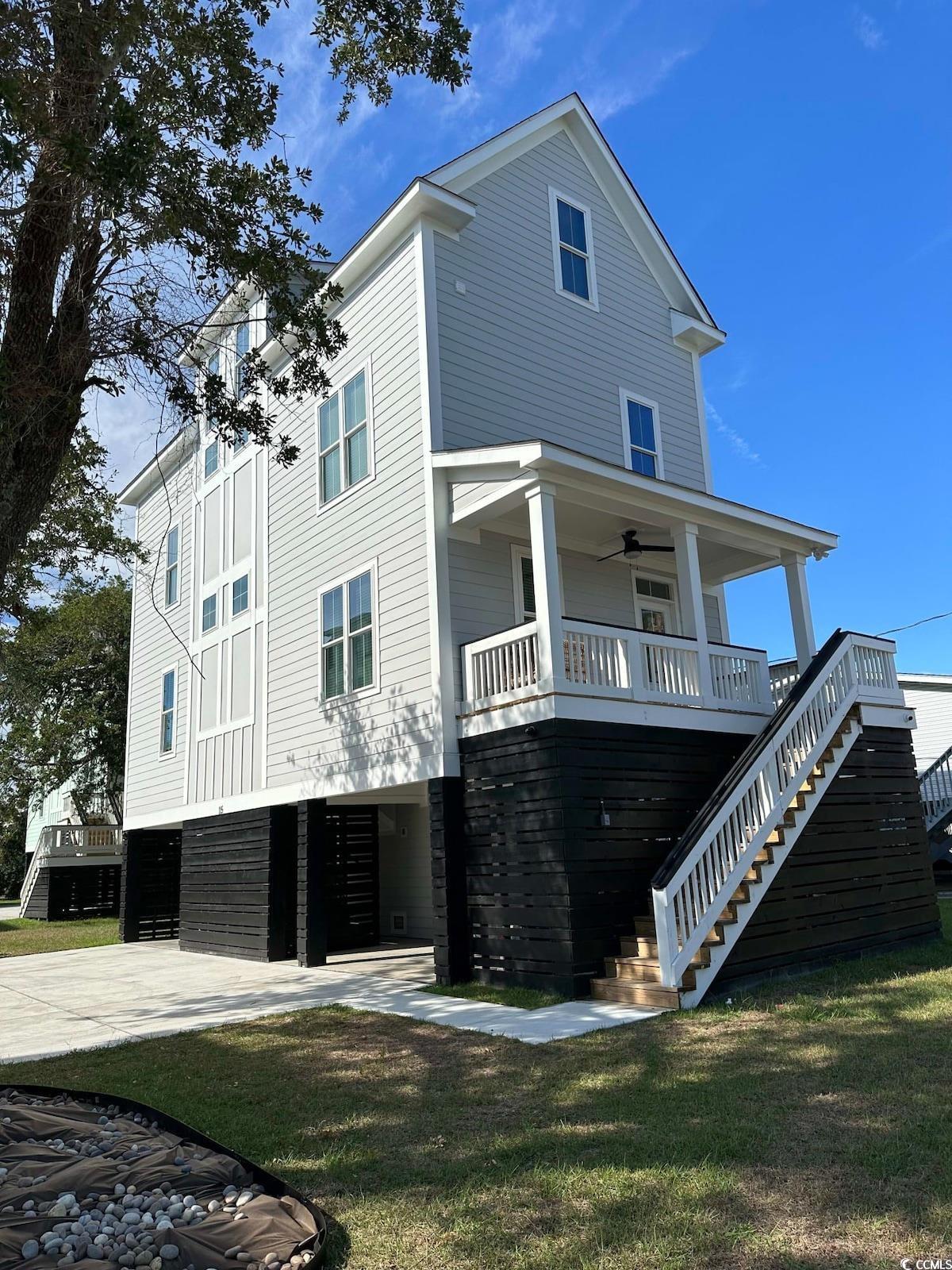
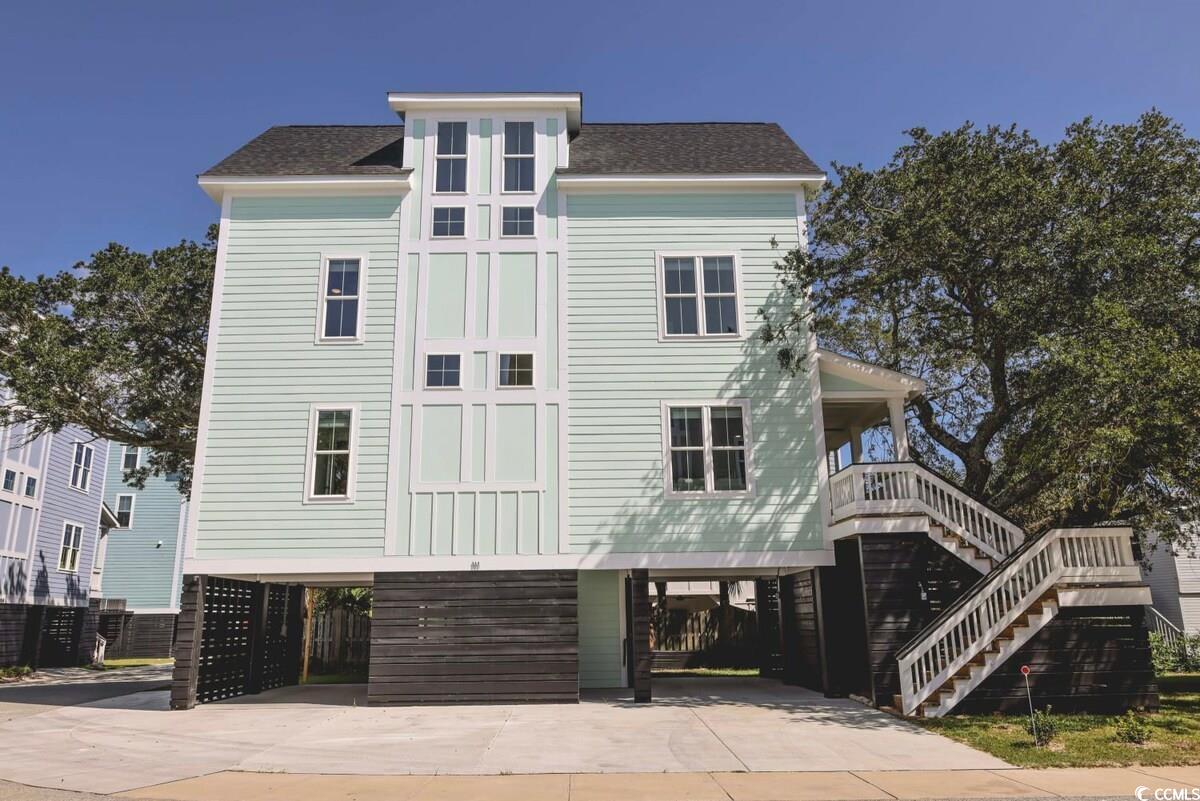
 Provided courtesy of © Copyright 2025 Coastal Carolinas Multiple Listing Service, Inc.®. Information Deemed Reliable but Not Guaranteed. © Copyright 2025 Coastal Carolinas Multiple Listing Service, Inc.® MLS. All rights reserved. Information is provided exclusively for consumers’ personal, non-commercial use, that it may not be used for any purpose other than to identify prospective properties consumers may be interested in purchasing.
Images related to data from the MLS is the sole property of the MLS and not the responsibility of the owner of this website. MLS IDX data last updated on 07-23-2025 9:50 PM EST.
Any images related to data from the MLS is the sole property of the MLS and not the responsibility of the owner of this website.
Provided courtesy of © Copyright 2025 Coastal Carolinas Multiple Listing Service, Inc.®. Information Deemed Reliable but Not Guaranteed. © Copyright 2025 Coastal Carolinas Multiple Listing Service, Inc.® MLS. All rights reserved. Information is provided exclusively for consumers’ personal, non-commercial use, that it may not be used for any purpose other than to identify prospective properties consumers may be interested in purchasing.
Images related to data from the MLS is the sole property of the MLS and not the responsibility of the owner of this website. MLS IDX data last updated on 07-23-2025 9:50 PM EST.
Any images related to data from the MLS is the sole property of the MLS and not the responsibility of the owner of this website.