166 New Paradise Way, Myrtle Beach | Arcadia
If this property is active (not sold), would you like to see this property? Call Traci at (843) 997-8891 for more information or to schedule a showing. I specialize in Myrtle Beach, SC Real Estate.
Myrtle Beach, SC 29588
- 3Beds
- 2Full Baths
- N/AHalf Baths
- 2,131SqFt
- 2023Year Built
- 0.19Acres
- MLS# 2504035
- Residential
- Detached
- Sold
- Approx Time on Market4 months, 7 days
- AreaMyrtle Beach Area--South of 501 Between West Ferry & Burcale
- CountyHorry
- Subdivision Arcadia
Overview
Ever dreamed of leveling up your coastal lifestyle? Discover 166 New Paradise Way, a modern gem in Myrtle Beachs sought-after Forestbrook area that effortlessly blends style, comfort, and convenience. This Lexington plan home boasts a finished 3-car garage with sleek epoxy floors and breathtaking views of a serene pond, setting the perfect backdrop for your next chapter. Step inside to an upgraded kitchen featuring a huge island, cozy breakfast nook, granite countertops, 42"" staggered cabinets, and GE stainless appliances that make every meal feel like a special occasion. The bathrooms shine with luxurious quartz finishes throughout. Need a dedicated space to hustle or create? The versatile office/flex roomwith its chic barn doorhas you covered. Outside, your private oasis awaits: a fenced yard adorned with lush palm trees, a screened porch with epoxy floors perfect for relaxed entertaining, and an extended patio overlooking tranquil pond views. With new ceiling fans in every room ensuring ultimate comfort and additional upgrades like new gutters and blinds, this home is truly turnkey. Plus, enjoy top-notch community amenities including a pool, clubhouse, pickleball, and playgroundall just minutes from pristine beaches, premier shopping, dining, and theaters. Ready to elevate your living experience? Your dream coastal lifestyle starts here at 166 New Paradise Way. Contacted listing agent for more details.
Sale Info
Listing Date: 02-18-2025
Sold Date: 06-26-2025
Aprox Days on Market:
4 month(s), 7 day(s)
Listing Sold:
25 day(s) ago
Asking Price: $475,000
Selling Price: $460,000
Price Difference:
Reduced By $15,000
Agriculture / Farm
Grazing Permits Blm: ,No,
Horse: No
Grazing Permits Forest Service: ,No,
Grazing Permits Private: ,No,
Irrigation Water Rights: ,No,
Farm Credit Service Incl: ,No,
Crops Included: ,No,
Association Fees / Info
Hoa Frequency: Monthly
Hoa Fees: 92
Hoa: Yes
Hoa Includes: Pools, Trash
Community Features: Pool
Bathroom Info
Total Baths: 2.00
Fullbaths: 2
Room Features
DiningRoom: SeparateFormalDiningRoom
Kitchen: BreakfastBar, BreakfastArea, Pantry, StainlessSteelAppliances, SolidSurfaceCounters
Other: Library
Bedroom Info
Beds: 3
Building Info
New Construction: No
Levels: One
Year Built: 2023
Mobile Home Remains: ,No,
Zoning: RES
Style: Ranch
Construction Materials: VinylSiding
Buyer Compensation
Exterior Features
Spa: No
Patio and Porch Features: FrontPorch, Patio
Pool Features: Community, OutdoorPool
Foundation: Slab
Exterior Features: Patio
Financial
Lease Renewal Option: ,No,
Garage / Parking
Parking Capacity: 6
Garage: Yes
Carport: No
Parking Type: Detached, Garage, ThreeCarGarage, GarageDoorOpener
Open Parking: No
Attached Garage: No
Garage Spaces: 3
Green / Env Info
Interior Features
Floor Cover: Carpet, Tile
Fireplace: No
Laundry Features: WasherHookup
Furnished: Unfurnished
Interior Features: BreakfastBar, BreakfastArea, StainlessSteelAppliances, SolidSurfaceCounters
Appliances: Dishwasher, Disposal, Microwave, Range, Refrigerator
Lot Info
Lease Considered: ,No,
Lease Assignable: ,No,
Acres: 0.19
Land Lease: No
Lot Description: OutsideCityLimits, Rectangular, RectangularLot
Misc
Pool Private: No
Offer Compensation
Other School Info
Property Info
County: Horry
View: No
Senior Community: No
Stipulation of Sale: None
Habitable Residence: ,No,
Property Sub Type Additional: Detached
Property Attached: No
Security Features: SmokeDetectors
Disclosures: CovenantsRestrictionsDisclosure
Rent Control: No
Construction: Resale
Room Info
Basement: ,No,
Sold Info
Sold Date: 2025-06-26T00:00:00
Sqft Info
Building Sqft: 3132
Living Area Source: PublicRecords
Sqft: 2131
Tax Info
Unit Info
Utilities / Hvac
Heating: Central, Electric, Gas
Cooling: CentralAir
Electric On Property: No
Cooling: Yes
Utilities Available: CableAvailable, ElectricityAvailable, NaturalGasAvailable, PhoneAvailable, SewerAvailable, WaterAvailable
Heating: Yes
Water Source: Public
Waterfront / Water
Waterfront: No
Schools
Elem: Forestbrook Elementary School
Middle: Forestbrook Middle School
High: Socastee High School
Courtesy of Re/max Executive - Cell: 843-267-5944
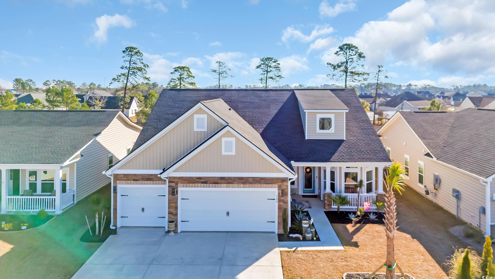
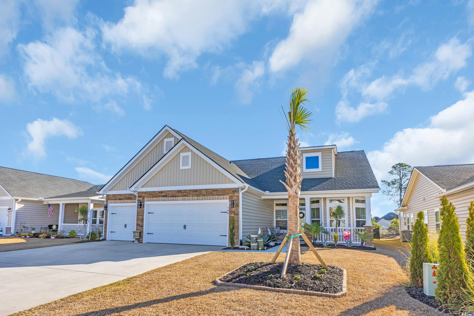
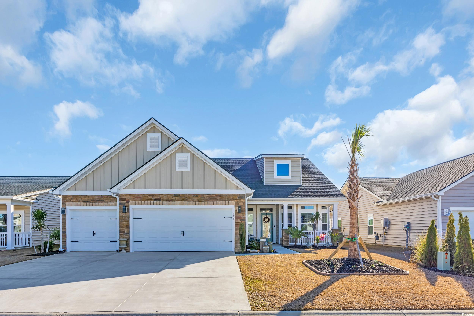
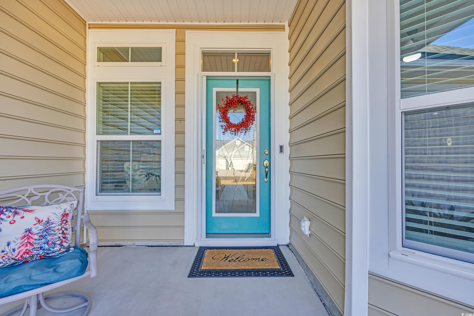
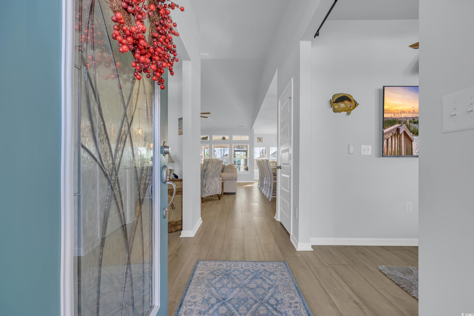
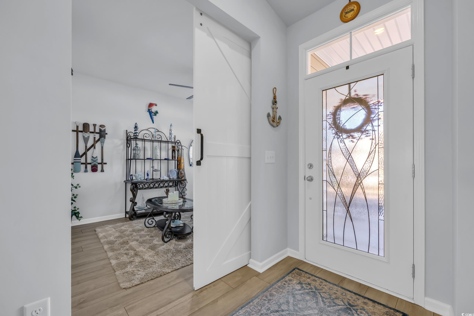


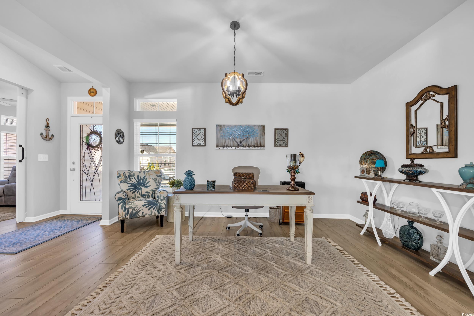
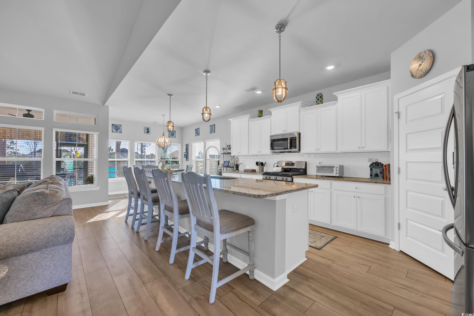
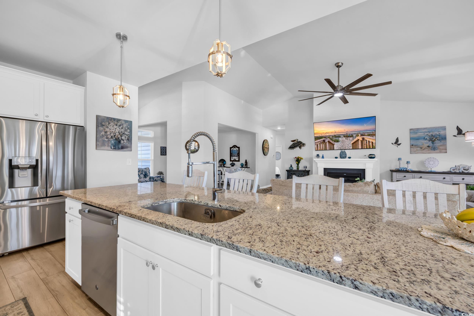

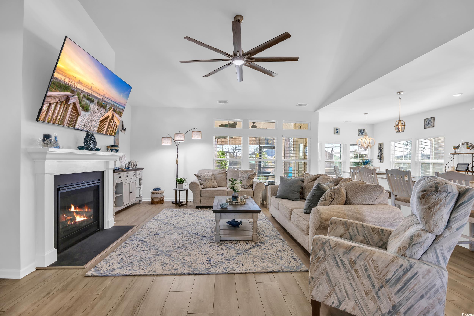

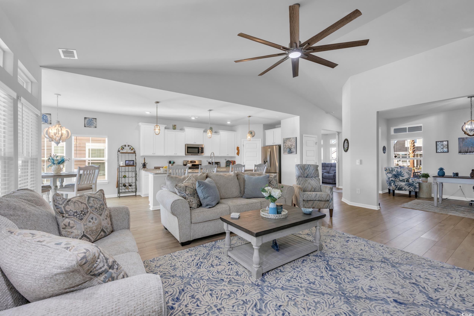
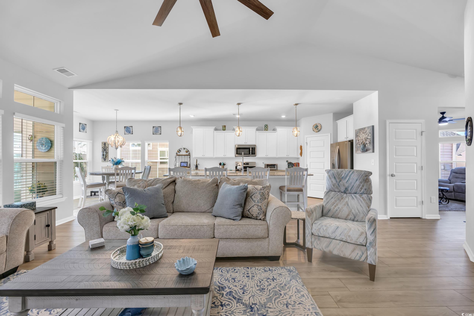

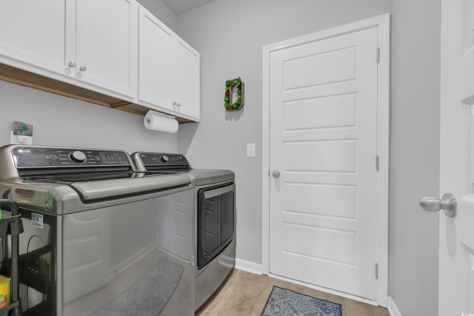
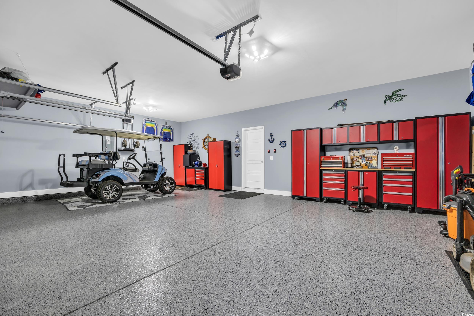
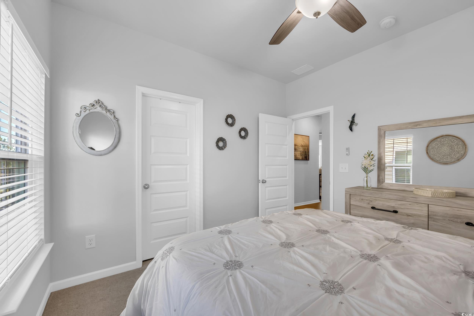

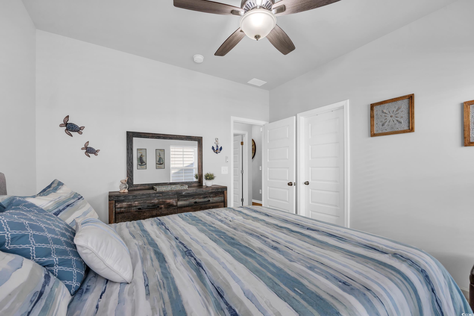
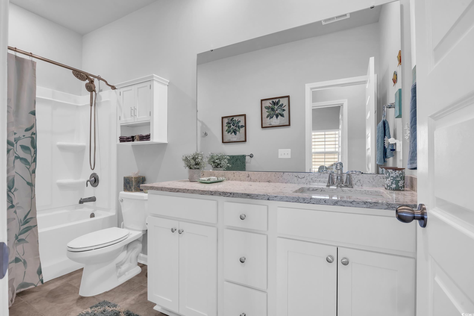
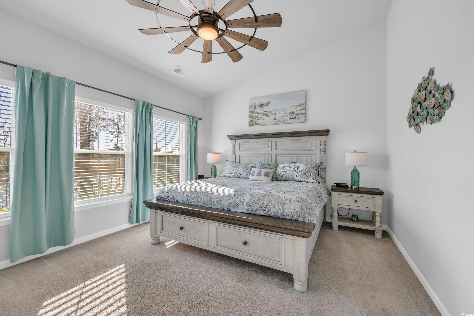

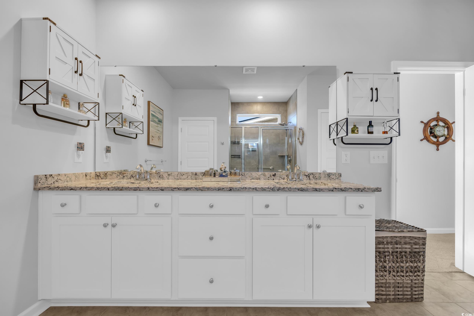

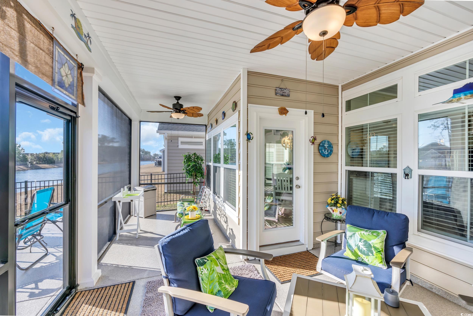


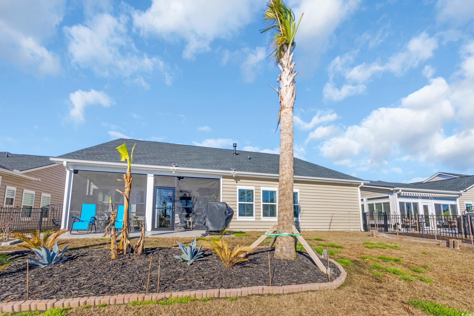
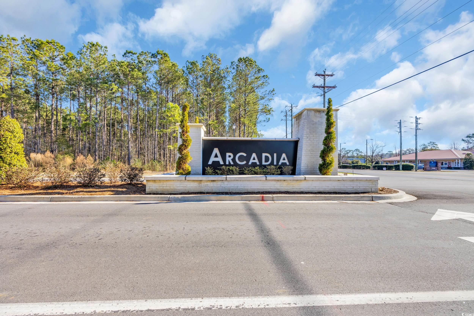

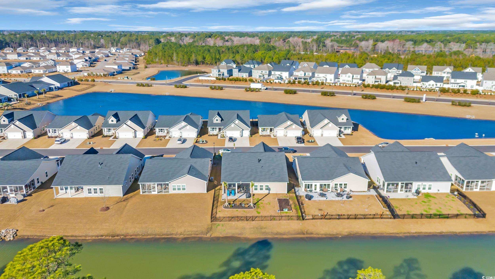




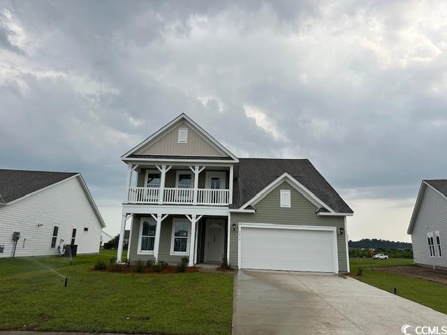
 MLS# 2516500
MLS# 2516500 
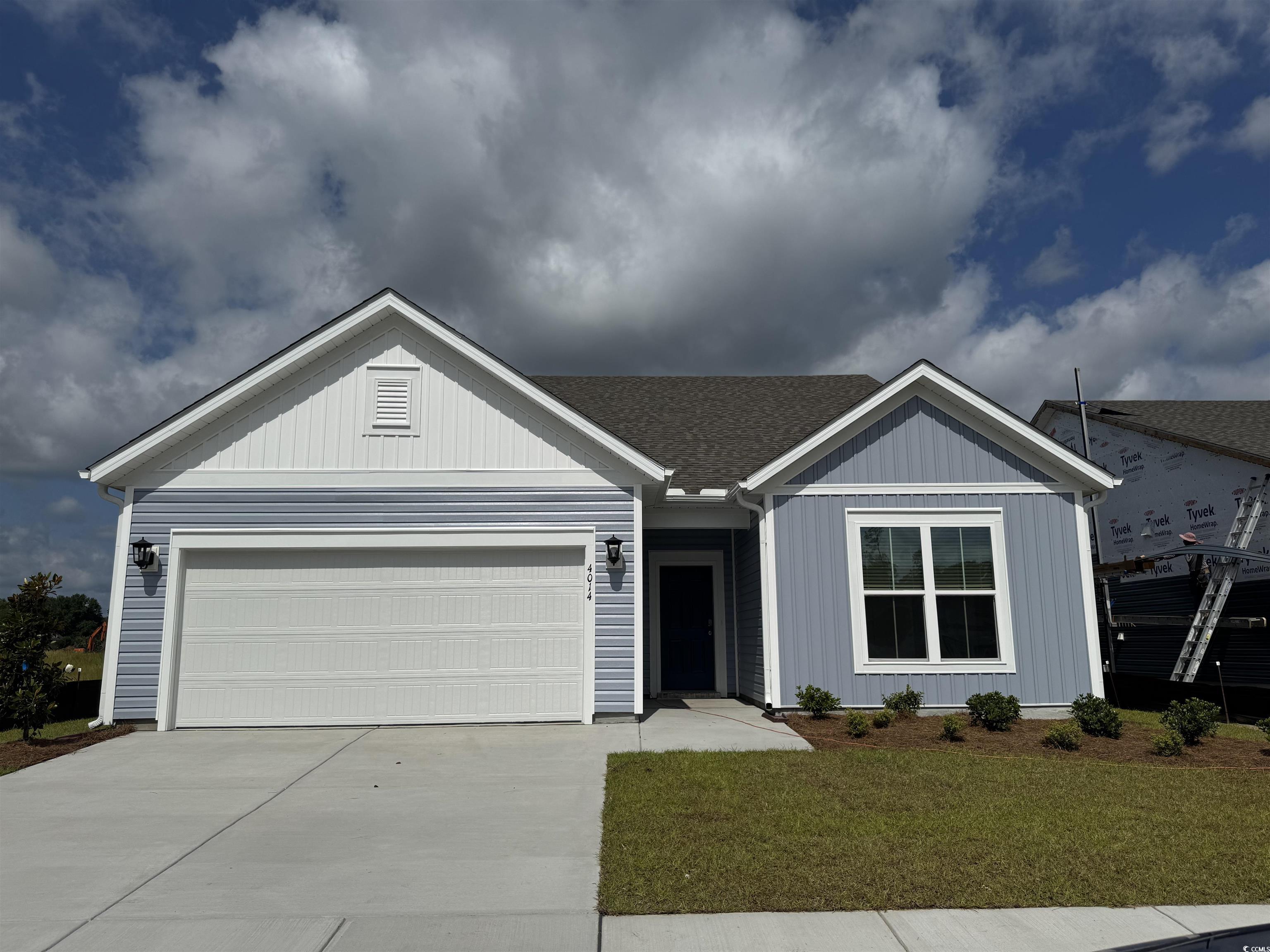
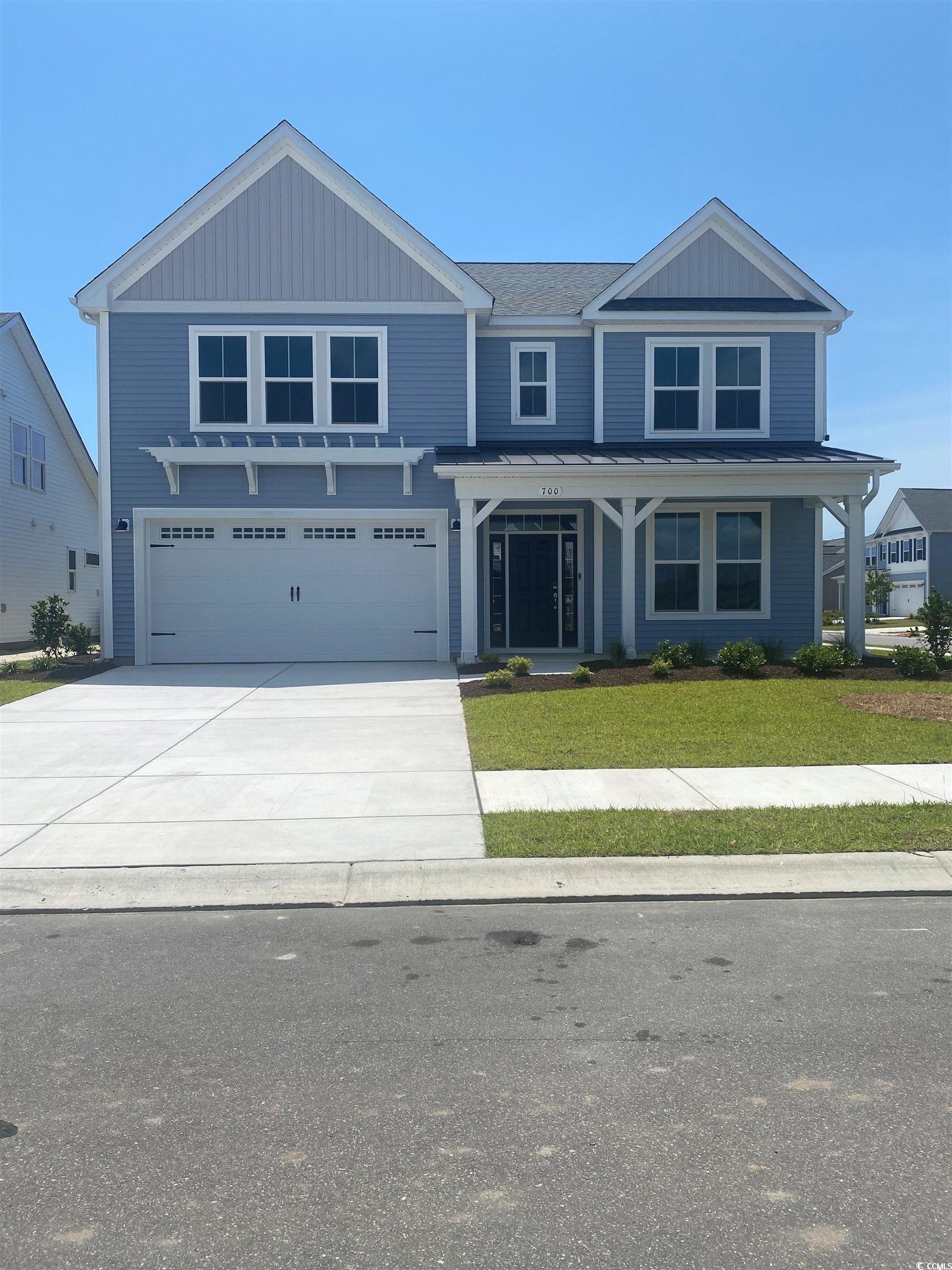
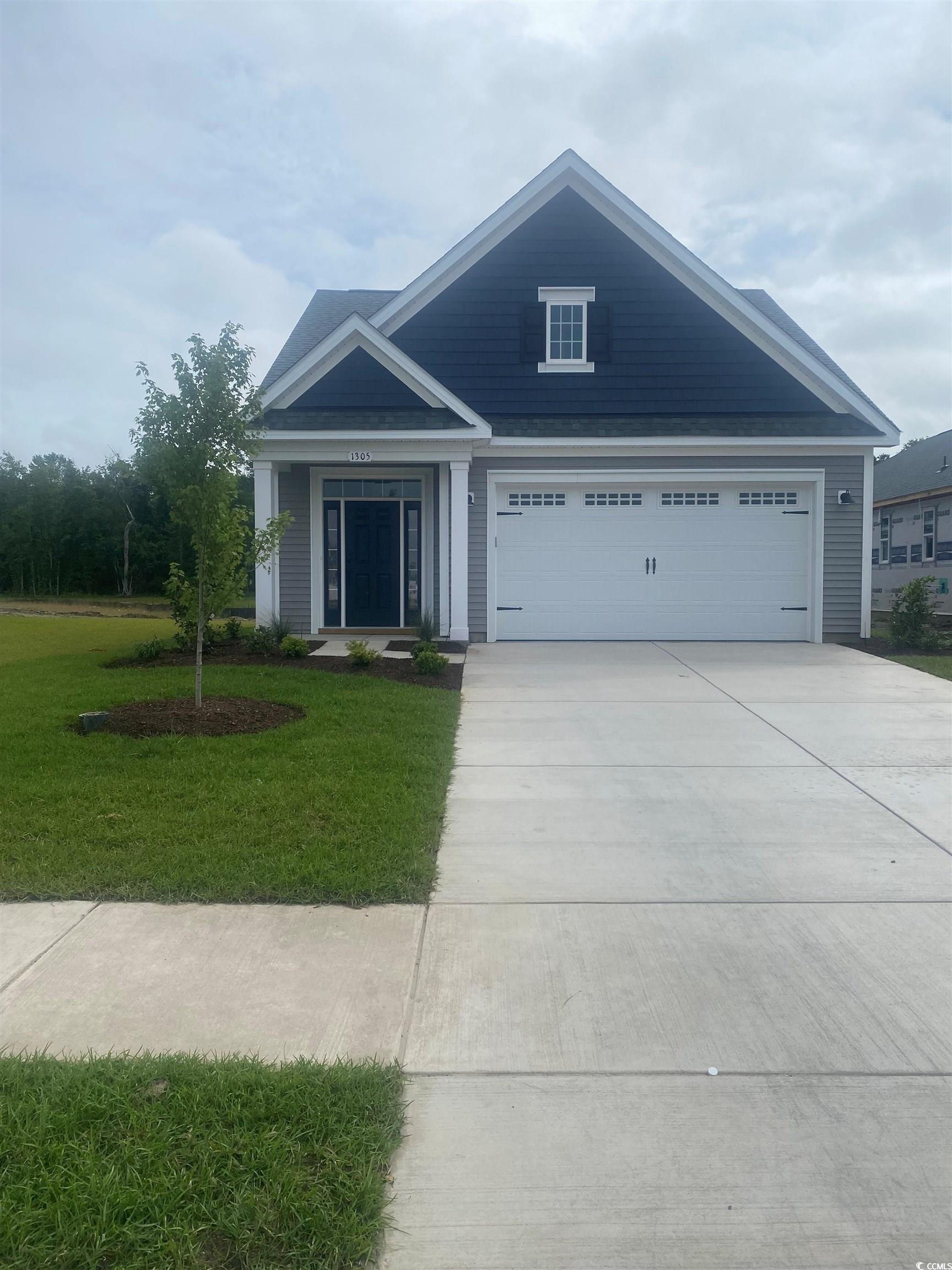
 Provided courtesy of © Copyright 2025 Coastal Carolinas Multiple Listing Service, Inc.®. Information Deemed Reliable but Not Guaranteed. © Copyright 2025 Coastal Carolinas Multiple Listing Service, Inc.® MLS. All rights reserved. Information is provided exclusively for consumers’ personal, non-commercial use, that it may not be used for any purpose other than to identify prospective properties consumers may be interested in purchasing.
Images related to data from the MLS is the sole property of the MLS and not the responsibility of the owner of this website. MLS IDX data last updated on 07-21-2025 9:06 AM EST.
Any images related to data from the MLS is the sole property of the MLS and not the responsibility of the owner of this website.
Provided courtesy of © Copyright 2025 Coastal Carolinas Multiple Listing Service, Inc.®. Information Deemed Reliable but Not Guaranteed. © Copyright 2025 Coastal Carolinas Multiple Listing Service, Inc.® MLS. All rights reserved. Information is provided exclusively for consumers’ personal, non-commercial use, that it may not be used for any purpose other than to identify prospective properties consumers may be interested in purchasing.
Images related to data from the MLS is the sole property of the MLS and not the responsibility of the owner of this website. MLS IDX data last updated on 07-21-2025 9:06 AM EST.
Any images related to data from the MLS is the sole property of the MLS and not the responsibility of the owner of this website.