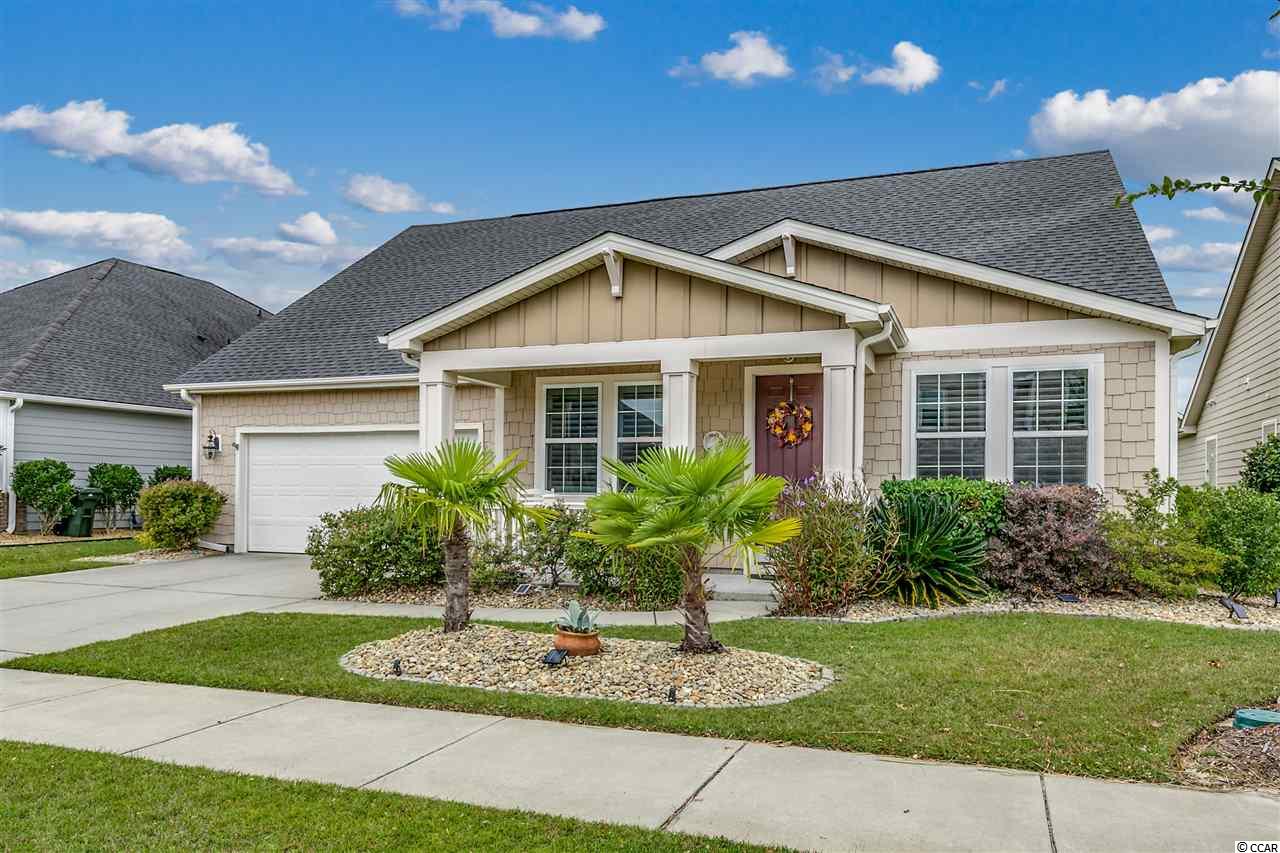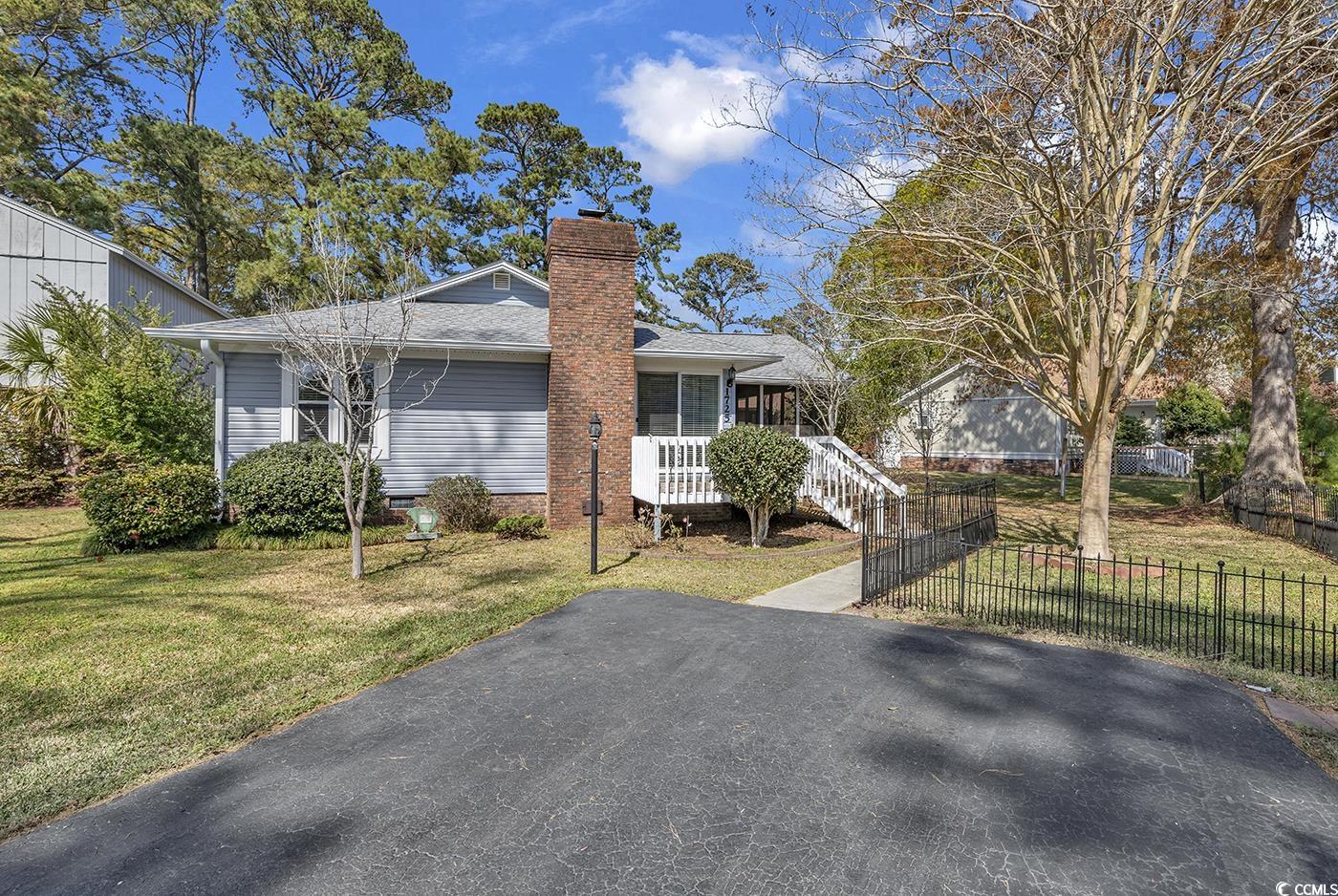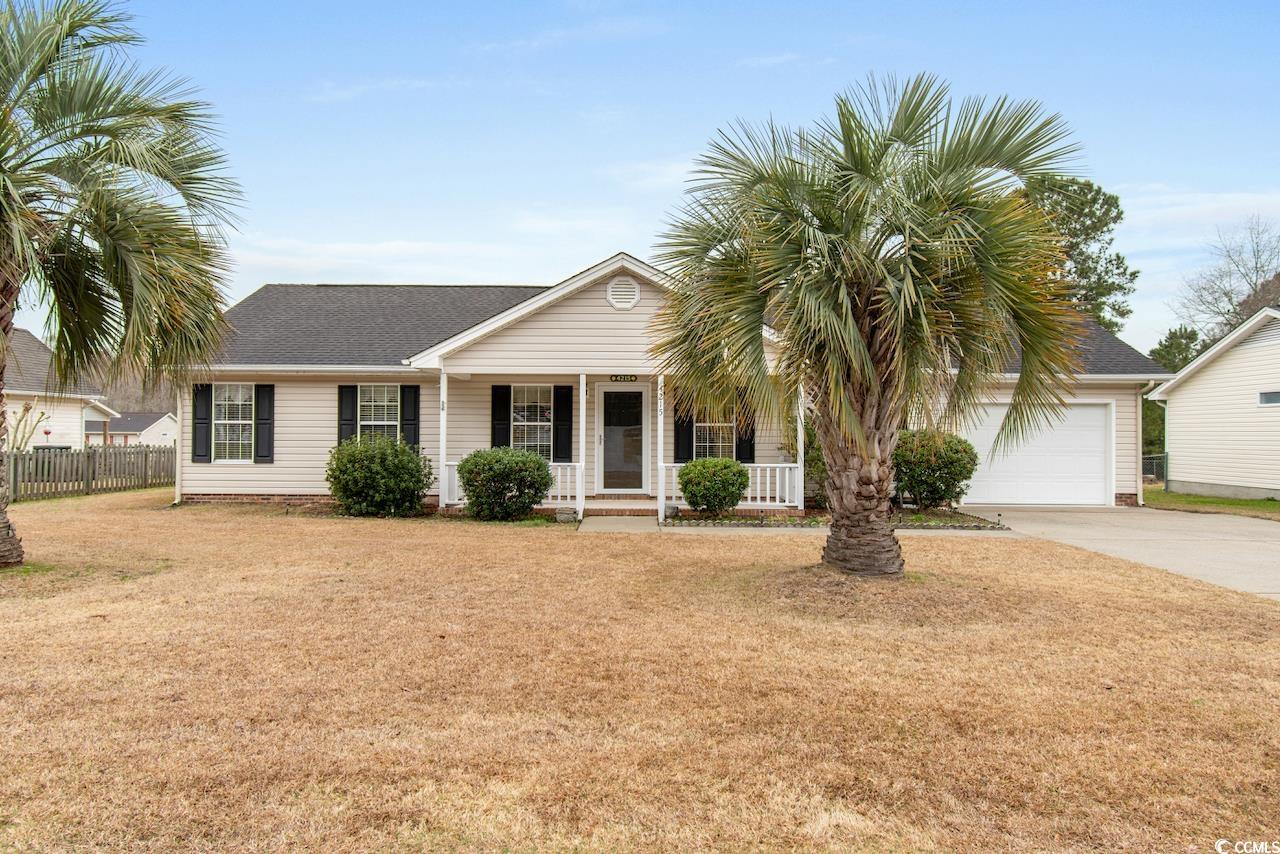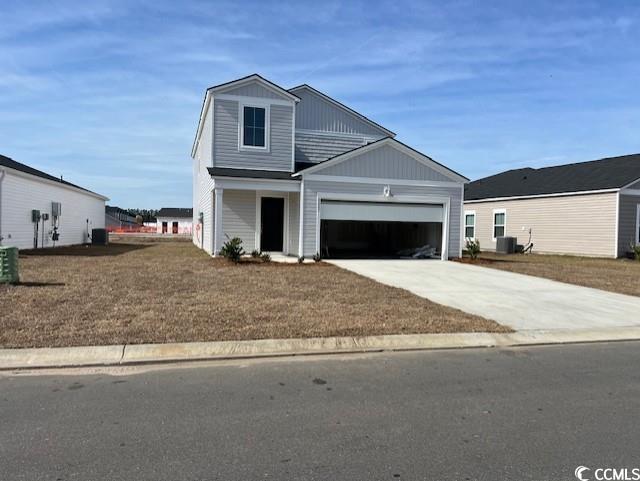1632 Essex Way, Myrtle Beach | Emmens Preserve - Market Common
Would you like to see this property? Call Traci at (843) 997-8891 for more information or to schedule a showing. I specialize in Myrtle Beach, SC Real Estate.
Myrtle Beach, SC 29577
- 3Beds
- 2Full Baths
- N/AHalf Baths
- 2,116SqFt
- 2012Year Built
- 0.15Acres
- MLS# 1923885
- Residential
- Detached
- Sold
- Approx Time on Market3 months, 21 days
- AreaMyrtle Beach Area--Southern Limit To 10th Ave N
- CountyHorry
- SubdivisionEmmens Preserve - Market Common
Overview
An Exceptional Listing, with Loads of Upgrades in the Heart of Emmens Preserve! The Pawley is a 3BR/2BA 1 level home with an Open Floor Plan. This model rarely comes onto the market and has an Abundance of the Wow-Factor. You enter the house from an Inviting Front Porch into the Foyer. Upon entering you will find a Cozy Living Room on one side and a Formal Dining Room with a Tray Ceiling on the other. Continuing on to a Large Combination Kitchen Family Room with Cathedral Ceiling. The Kitchen has a Lage Two Tier Work Island, 42-inch Harwood Cabinets, with lower Pull Outs, and separate Pantry. For those that like gas cooking, there is a gas connection behind the stove. The Spacious Family Room has a Gas Fireplace. All of these afore mentioned areas have Beautiful Hardwood Flooring! The Family Room window look out onto a 22 x 7 6 Lanai that has been enclosed using Eze Breeze allowing for Tranquil and Relaxing Year-Round use. The Back Yard has been fenced. The home has a Split-Bedroom plan. The Sizable Master Bedroom has a Trey Ceiling with Fan and has its own Private Door to the Lanai. The Flooring has been Upgraded to Hardwood. The En Suite Master Bath comes with Granite Counter Tops, Double Sinks, Garden Tub, Separate Shower and an Oversized Walk-In Closet (109x810). There are 2 more same sized Bedrooms that share the 2nd Bathroom. Lastly there is a separate Laundry Room and Finished 2 Car Garage. The Residents enjoy a State-Of-The-Art Pool, Exercise Room and Separate Clubhouse. Within the development there is a total of 29 Acres of Parks, Lakes and Trails to Enjoy. The Biggest is Emmens Park which features a Large Shelter with 2 Separate Outdoor Kitchens, both with Fire Pits. Putting Greens, Horseshoe Pits, and Bocce Ball Court. A Pooch Park is close by. Emmens is located just a short distance from The Market Common and all its Stores, Restaurants, Entertainment and Parks. Myrtle Beach State Park is close by, with over a Mile of Beaches to enjoy. There is something for everyone in this Active & Fun Community, so come by and give it a Look! All information is deemed reliable, but not guaranteed. Buyer is responsible for verification.
Sale Info
Listing Date: 11-05-2019
Sold Date: 02-27-2020
Aprox Days on Market:
3 month(s), 21 day(s)
Listing Sold:
4 Year(s), 1 month(s), 23 day(s) ago
Asking Price: $310,000
Selling Price: $300,000
Price Difference:
Reduced By $10,000
Agriculture / Farm
Grazing Permits Blm: ,No,
Horse: No
Grazing Permits Forest Service: ,No,
Grazing Permits Private: ,No,
Irrigation Water Rights: ,No,
Farm Credit Service Incl: ,No,
Other Equipment: SatelliteDish
Crops Included: ,No,
Association Fees / Info
Hoa Frequency: Monthly
Hoa Fees: 78
Hoa: 1
Hoa Includes: AssociationManagement, CommonAreas, LegalAccounting, Pools, RecreationFacilities
Community Features: Clubhouse, GolfCartsOK, RecreationArea, LongTermRentalAllowed, Pool
Assoc Amenities: Clubhouse, OwnerAllowedGolfCart, OwnerAllowedMotorcycle, PetRestrictions, TenantAllowedGolfCart, TenantAllowedMotorcycle
Bathroom Info
Total Baths: 2.00
Fullbaths: 2
Bedroom Info
Beds: 3
Building Info
New Construction: No
Levels: One
Year Built: 2012
Mobile Home Remains: ,No,
Zoning: Res
Style: Traditional
Construction Materials: HardiPlankType, WoodFrame
Buyer Compensation
Exterior Features
Spa: No
Patio and Porch Features: FrontPorch
Window Features: StormWindows
Pool Features: Community, OutdoorPool
Foundation: Slab
Exterior Features: Fence, SprinklerIrrigation
Financial
Lease Renewal Option: ,No,
Garage / Parking
Parking Capacity: 4
Garage: Yes
Carport: No
Parking Type: Attached, Garage, TwoCarGarage, GarageDoorOpener
Open Parking: No
Attached Garage: Yes
Garage Spaces: 2
Green / Env Info
Interior Features
Floor Cover: Carpet, Laminate, Tile, Wood
Door Features: StormDoors
Fireplace: Yes
Laundry Features: WasherHookup
Furnished: Unfurnished
Interior Features: Attic, Fireplace, PermanentAtticStairs, SplitBedrooms, WindowTreatments, BreakfastBar, BedroomonMainLevel, EntranceFoyer, KitchenIsland, StainlessSteelAppliances, SolidSurfaceCounters
Appliances: Dishwasher, Disposal, Microwave, Range, Refrigerator, Dryer, Washer
Lot Info
Lease Considered: ,No,
Lease Assignable: ,No,
Acres: 0.15
Lot Size: 60 x 110 x 63 x 110
Land Lease: No
Lot Description: CityLot, Rectangular
Misc
Pool Private: No
Pets Allowed: OwnerOnly, Yes
Offer Compensation
Other School Info
Property Info
County: Horry
View: No
Senior Community: No
Stipulation of Sale: None
Property Sub Type Additional: Detached
Property Attached: No
Security Features: SmokeDetectors
Disclosures: CovenantsRestrictionsDisclosure
Rent Control: No
Construction: Resale
Room Info
Basement: ,No,
Sold Info
Sold Date: 2020-02-27T00:00:00
Sqft Info
Building Sqft: 2400
Sqft: 2116
Tax Info
Tax Legal Description: Lot 40
Unit Info
Utilities / Hvac
Heating: Central, Electric, Gas
Cooling: CentralAir
Electric On Property: No
Cooling: Yes
Utilities Available: CableAvailable, ElectricityAvailable, NaturalGasAvailable, PhoneAvailable, SewerAvailable, UndergroundUtilities, WaterAvailable
Heating: Yes
Water Source: Public
Waterfront / Water
Waterfront: No
Schools
Elem: Myrtle Beach Elementary School
Middle: Myrtle Beach Middle School
High: Myrtle Beach High School
Directions
From 17 Bypass turn onto Farrow Parkway. Stay on Farrow to Coventry Blvd. Turn Right onto Coventry and continue to Yorkshire Pkwy and then Left. Take Yorkshire and then turn Right on Paddington St (3rd Street). From Paddington turn Left onto Doolittle Ln. Next Street will be Essex Way. Turn Right onto Essex. 1632 will be 2nd house from corner on Right.Courtesy of Brg Real Estate


 MLS# 911871
MLS# 911871 


 Provided courtesy of © Copyright 2024 Coastal Carolinas Multiple Listing Service, Inc.®. Information Deemed Reliable but Not Guaranteed. © Copyright 2024 Coastal Carolinas Multiple Listing Service, Inc.® MLS. All rights reserved. Information is provided exclusively for consumers’ personal, non-commercial use,
that it may not be used for any purpose other than to identify prospective properties consumers may be interested in purchasing.
Images related to data from the MLS is the sole property of the MLS and not the responsibility of the owner of this website.
Provided courtesy of © Copyright 2024 Coastal Carolinas Multiple Listing Service, Inc.®. Information Deemed Reliable but Not Guaranteed. © Copyright 2024 Coastal Carolinas Multiple Listing Service, Inc.® MLS. All rights reserved. Information is provided exclusively for consumers’ personal, non-commercial use,
that it may not be used for any purpose other than to identify prospective properties consumers may be interested in purchasing.
Images related to data from the MLS is the sole property of the MLS and not the responsibility of the owner of this website.