1621 Essex Way, Myrtle Beach | Emmens Preserve - Market Commons
If this property is active (not sold), would you like to see this property? Call Traci at (843) 997-8891 for more information or to schedule a showing. I specialize in Myrtle Beach, SC Real Estate.
Myrtle Beach, SC 29577
- 4Beds
- 2Full Baths
- 1Half Baths
- 2,469SqFt
- 2012Year Built
- 0.15Acres
- MLS# 2213189
- Residential
- Detached
- Sold
- Approx Time on Market1 month, 13 days
- AreaMyrtle Beach Area--Southern Limit To 10th Ave N
- CountyHorry
- Subdivision Emmens Preserve - Market Commons
Overview
PRIME LOCATION in The Market Common 1621 Essex Way of the established Upscale Natural-Gas Community-- Emmens Preserve with over 29-acres of walkable trails and picturesque ponds. This pristine home presents an oversized Single-Story Floorplan with Premium appointments. No expense has been spared as soon as you are greeted by this home: elegant, stamped concrete, river rock flower beds, decorative landscape curbing, mature greenery, and a covered front porch to enjoy it all. From the moment you step inside, you will be welcomed by the calming coastal colors & beautiful hardwood floors. Off the entry, enjoy the convenience and privacy of French Doors to the generous Office/Flex Room or even a 4th Bedroom and a Powder Room, which may be secluded from the main living area. This expansive Formal Dining area is an entertainers dream, crowned with a trey ceiling & luxurious moldings and wainscoting, opens to the expansive Living Area that features an incredible Gas Fireplace, soaring ceilings, 3 Vibrant Solar Tubes for natural lighting and LED lighting to set the scene. The Living Area flows into the newly updated Gourmet Kitchen. The gorgeous new granite counters compliment the lovely staggered wooden cabinetry with pullouts on all lowers, and breakfast bar. Cooking & clean-up will be a pleasure with the 5 Burner Frigidaire Gas Stove, new undermount double sink, new hands-free gooseneck faucet, and perfect new Porcelain Tiled flooring. Organization will be breeze with the Samsung Flex Refrigerator and the Double-Door Pantry & additional space in the kitchen nook for even more dining. Step out onto your very own spacious Eze Breeze Enclosed Lanai with ceiling fan, this All-Seasons Room is perfect to entertain or enjoy the peace offered by this private fenced-in oasis---the gorgeous, red-flowered Bottlebrush Bushes not only create beautiful hedging but offer great privacy. Whether home or away, you will enjoy the security of hardwired RING camera motion-sensor flood lights for both the front and backyard. The HUGE Primary Suite is complete with trey ceiling and fan. The newly remodeled Spa-like En-Suite Bath is one-of-a-kind with an incredible expansive DOUBLE walk-in shower designed. Not only does it feature three separate shower heads, but an expansive 6' bench offering the Ultimate Shower Experience. Double-sink vanity with new granite counters with plenty of storage & cabinetry a separate water closet with comfort height commode, linen closet, and an impressive walk-in wardrobe completes this outstanding suite. The 2nd and 3rd bedrooms are generously sized and share a full bath with double vanity and shower/tub combo. Just off the Hall is the Laundry Room with extra cabinetry, enjoy even more storage with a huge walk-in storage closet and linen closet . The two-car garage offers shelving and access to additional storage in the floored Attic with pull-down stairs. This beautiful home is also safe with whole house surge protection and Hurricane Shutters. Become part of a Golf Cart friendly community that is just 1.4 miles to Downtown Market Common where you will enjoy the dining, shopping, movies and more. Emmens Preserve offers 29 acres of walkable trails, ponds, a Putting Tee, outdoor kitchen and dining area, and an incredible Amenity Center Pool with Cardio Room. Make your appt today to see this Dream Home!
Sale Info
Listing Date: 06-11-2022
Sold Date: 07-25-2022
Aprox Days on Market:
1 month(s), 13 day(s)
Listing Sold:
2 Year(s), 11 month(s), 27 day(s) ago
Asking Price: $494,900
Selling Price: $494,900
Price Difference:
Same as list price
Agriculture / Farm
Grazing Permits Blm: ,No,
Horse: No
Grazing Permits Forest Service: ,No,
Grazing Permits Private: ,No,
Irrigation Water Rights: ,No,
Farm Credit Service Incl: ,No,
Crops Included: ,No,
Association Fees / Info
Hoa Frequency: Monthly
Hoa Fees: 80
Hoa: 1
Hoa Includes: CommonAreas, LegalAccounting, Pools
Community Features: Clubhouse, GolfCartsOK, RecreationArea, LongTermRentalAllowed, Pool
Assoc Amenities: Clubhouse, OwnerAllowedGolfCart, OwnerAllowedMotorcycle, PetRestrictions
Bathroom Info
Total Baths: 3.00
Halfbaths: 1
Fullbaths: 2
Bedroom Info
Beds: 4
Building Info
New Construction: No
Levels: One
Year Built: 2012
Mobile Home Remains: ,No,
Zoning: res
Style: Ranch
Construction Materials: HardiPlankType, Stucco
Builders Name: Lennar
Builder Model: Morris ""C"" elevation
Buyer Compensation
Exterior Features
Spa: No
Patio and Porch Features: FrontPorch
Window Features: Skylights
Pool Features: Community, OutdoorPool
Foundation: Slab
Exterior Features: Fence
Financial
Lease Renewal Option: ,No,
Garage / Parking
Parking Capacity: 2
Garage: Yes
Carport: No
Parking Type: Attached, Garage, TwoCarGarage, GarageDoorOpener
Open Parking: No
Attached Garage: Yes
Garage Spaces: 2
Green / Env Info
Interior Features
Floor Cover: Carpet, Tile, Wood
Fireplace: No
Laundry Features: WasherHookup
Furnished: Unfurnished
Interior Features: Attic, PermanentAtticStairs, Skylights, WindowTreatments, BreakfastBar, BedroomonMainLevel, BreakfastArea, EntranceFoyer, StainlessSteelAppliances, SolidSurfaceCounters
Appliances: Dishwasher, Disposal, Microwave, Range, Refrigerator
Lot Info
Lease Considered: ,No,
Lease Assignable: ,No,
Acres: 0.15
Land Lease: No
Lot Description: CityLot, Rectangular
Misc
Pool Private: No
Pets Allowed: OwnerOnly, Yes
Offer Compensation
Other School Info
Property Info
County: Horry
View: No
Senior Community: No
Stipulation of Sale: None
Property Sub Type Additional: Detached
Property Attached: No
Security Features: SmokeDetectors
Disclosures: CovenantsRestrictionsDisclosure,SellerDisclosure
Rent Control: No
Construction: Resale
Room Info
Basement: ,No,
Sold Info
Sold Date: 2022-07-25T00:00:00
Sqft Info
Building Sqft: 3505
Living Area Source: Builder
Sqft: 2469
Tax Info
Unit Info
Utilities / Hvac
Heating: Central, Electric
Cooling: CentralAir
Electric On Property: No
Cooling: Yes
Utilities Available: CableAvailable, ElectricityAvailable, NaturalGasAvailable, PhoneAvailable, SewerAvailable, UndergroundUtilities, WaterAvailable
Heating: Yes
Water Source: Public
Waterfront / Water
Waterfront: No
Schools
Elem: Myrtle Beach Elementary School
Middle: Myrtle Beach Middle School
High: Myrtle Beach High School
Directions
From Hwy 17 Bypass Turn into Market Common - Farrow Pkwy, then make a right onto Coventry Rd, take the 2nd left onto Yorkshire Pkwy, go straight until you get to Essex Way, and make a right onto Essex Way. The house is on the left hand side. Just a few blks from downtown Market CommonCourtesy of Bhhs Coastal Real Estate
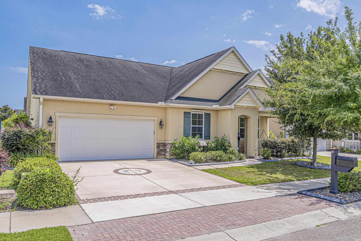
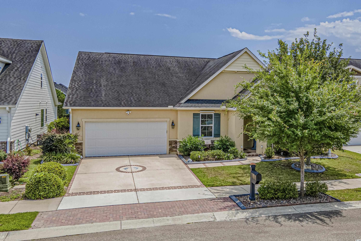
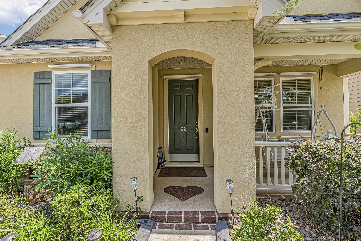
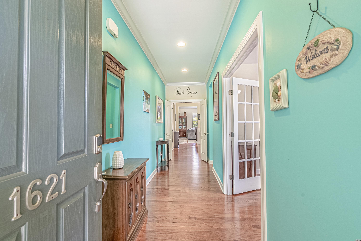
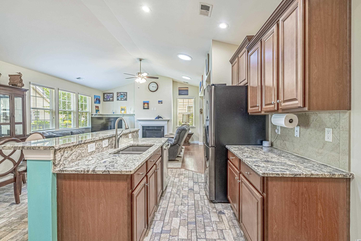
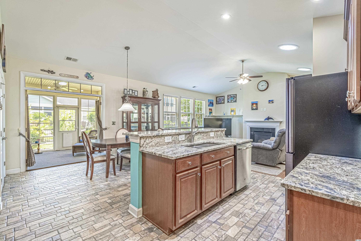
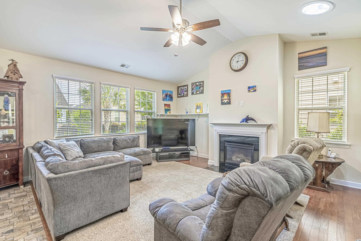
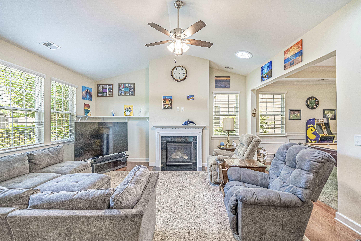
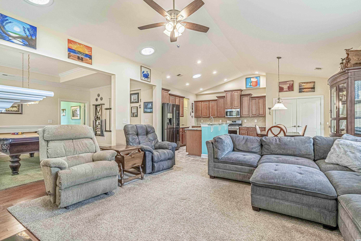
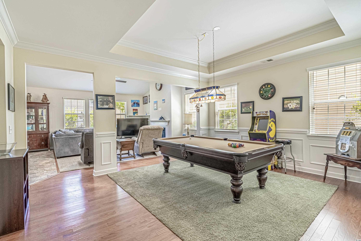
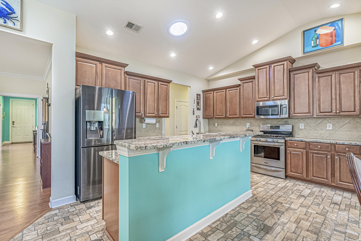
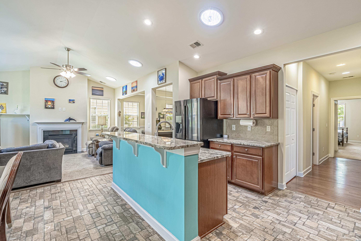
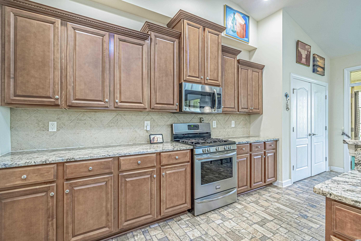
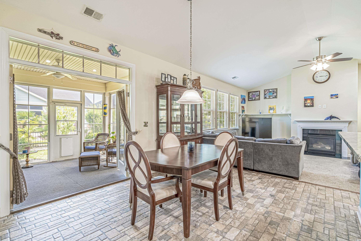
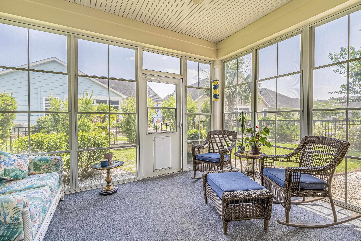
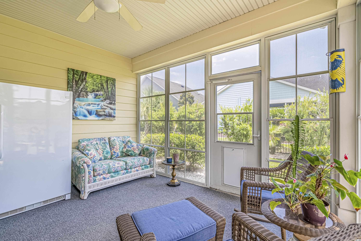
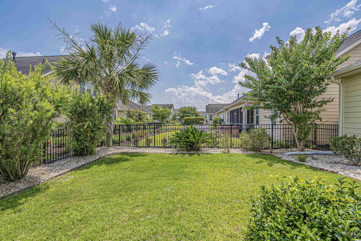
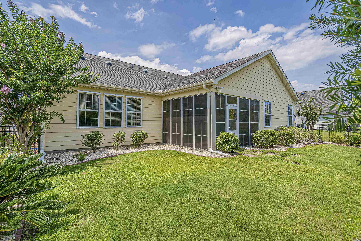
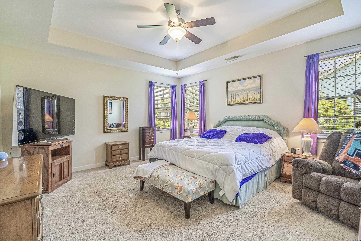
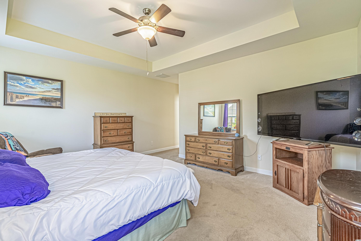
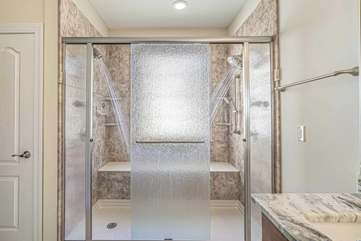
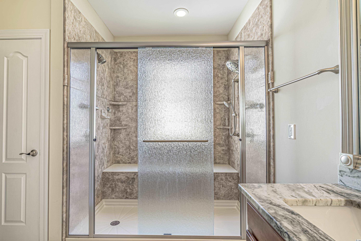
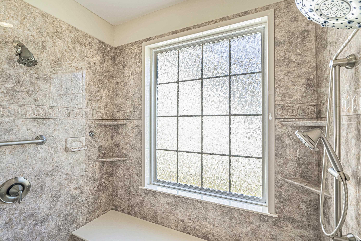
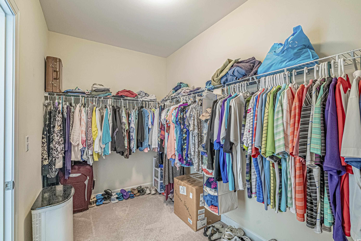
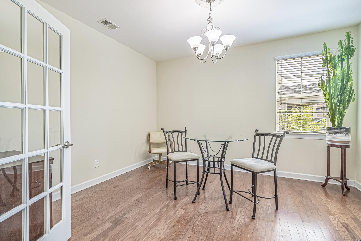
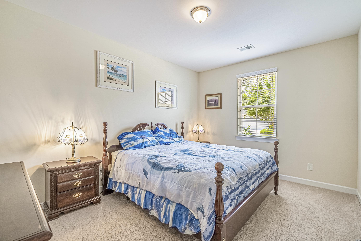
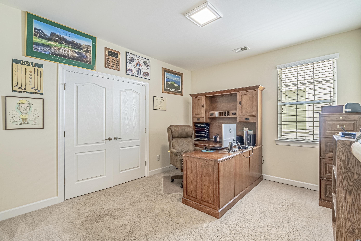
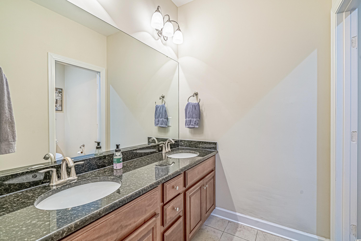
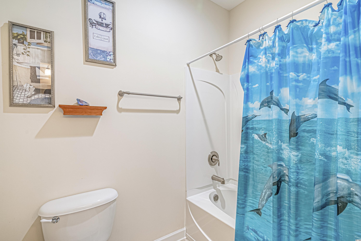
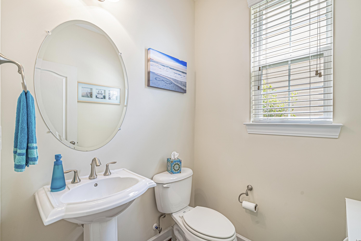
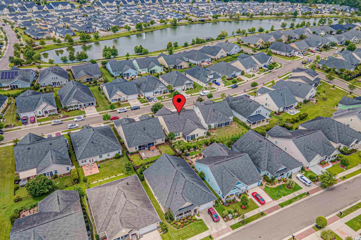
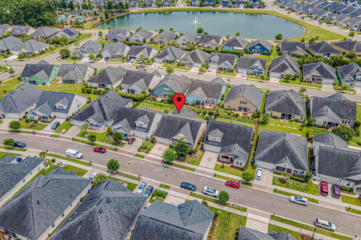
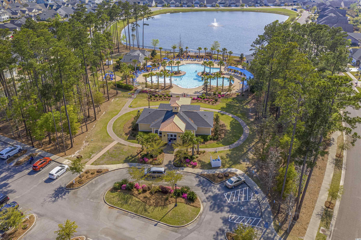
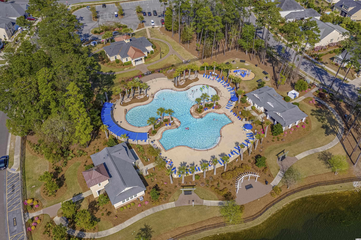
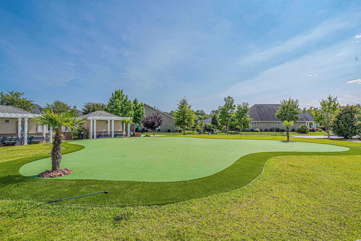
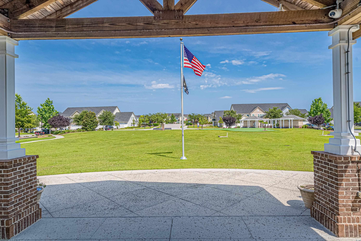
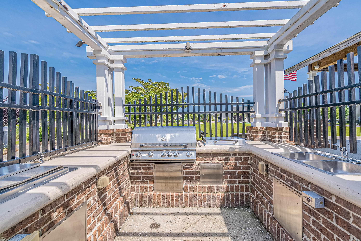
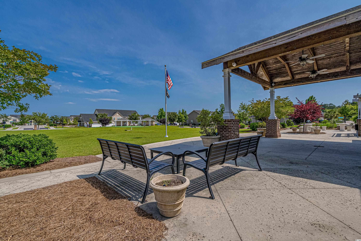
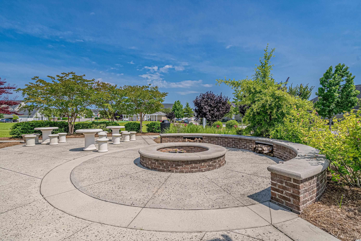
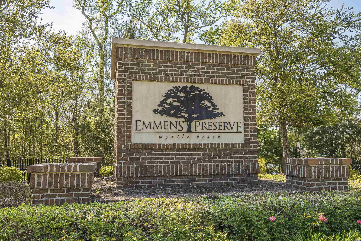

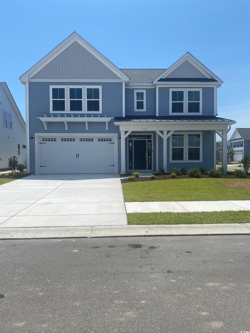
 MLS# 2515439
MLS# 2515439 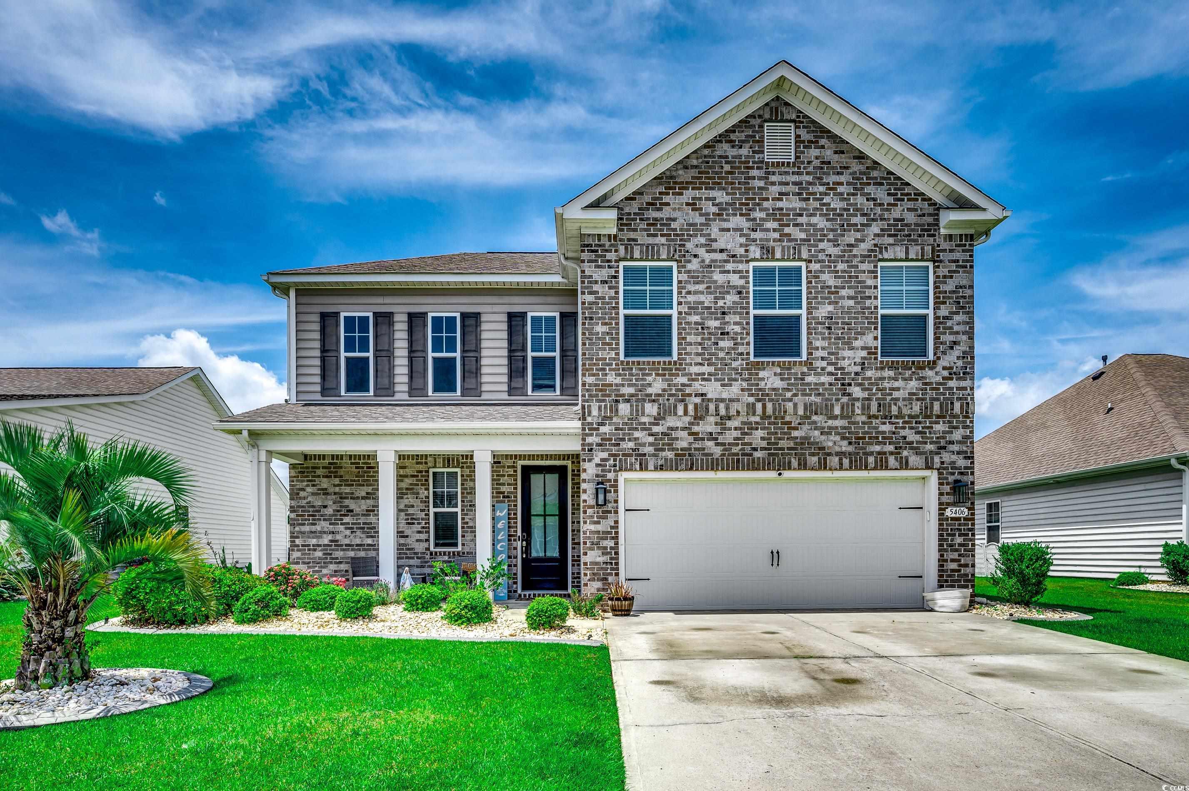
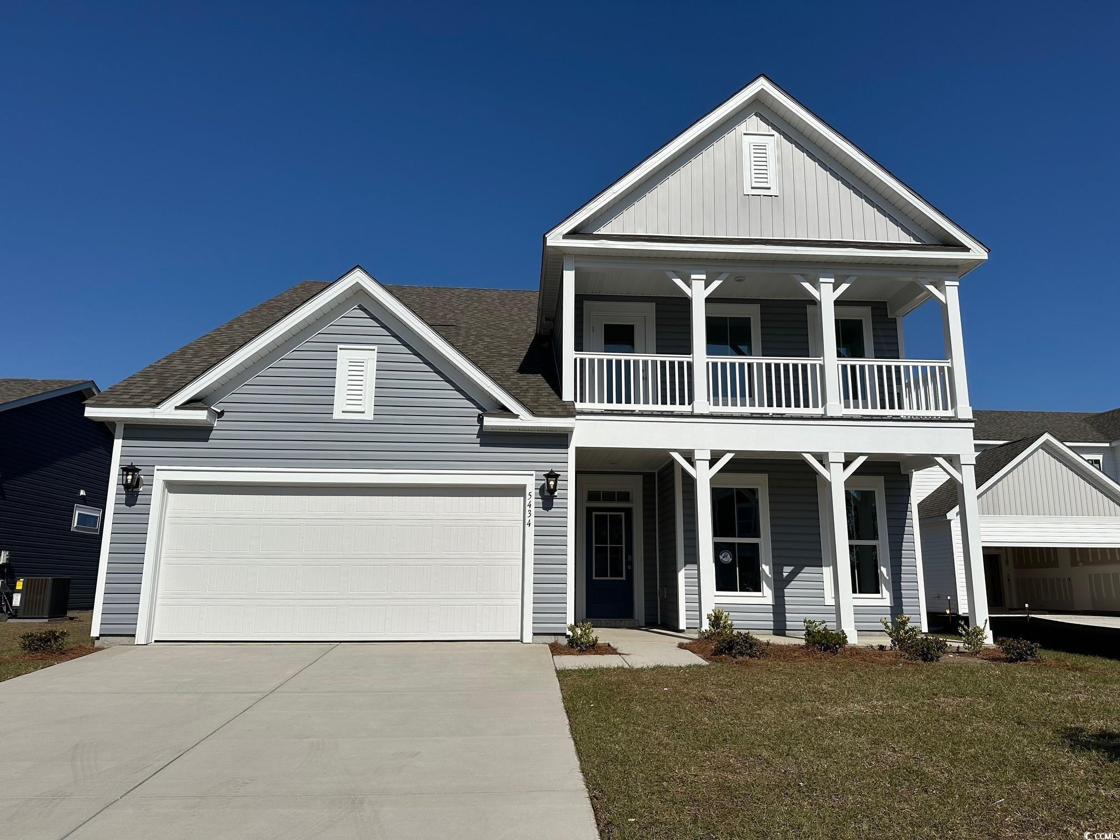
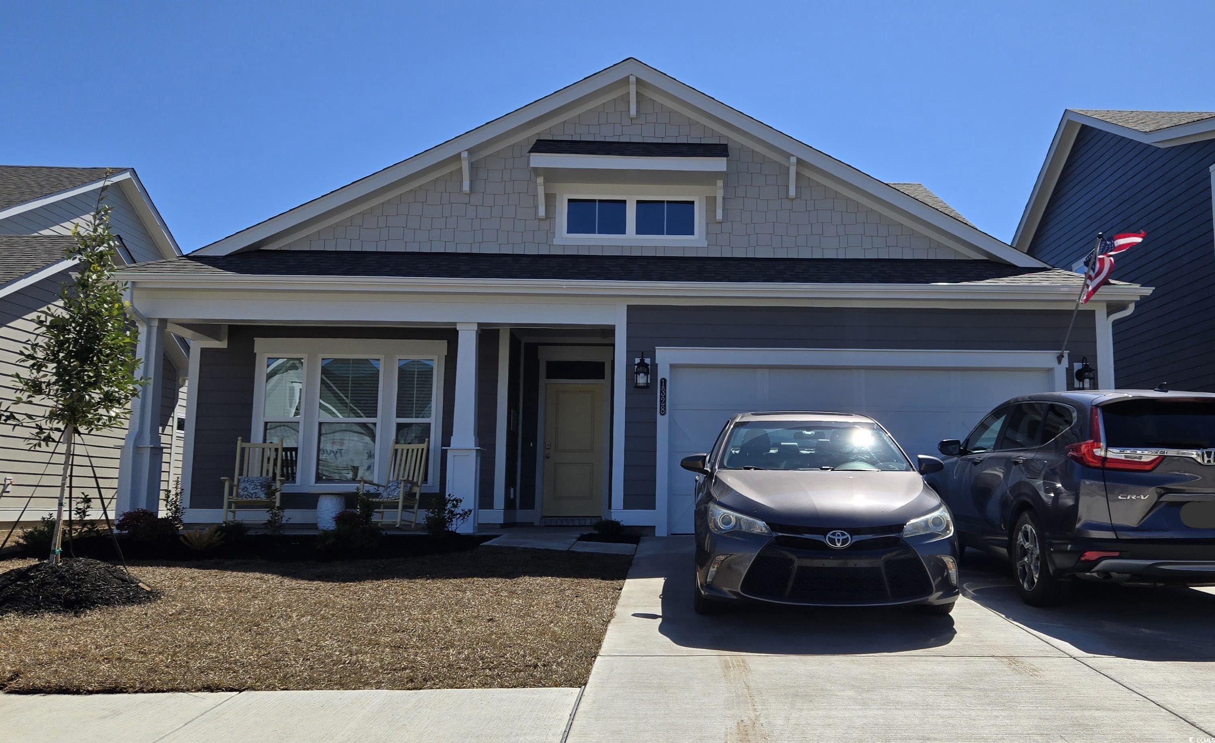
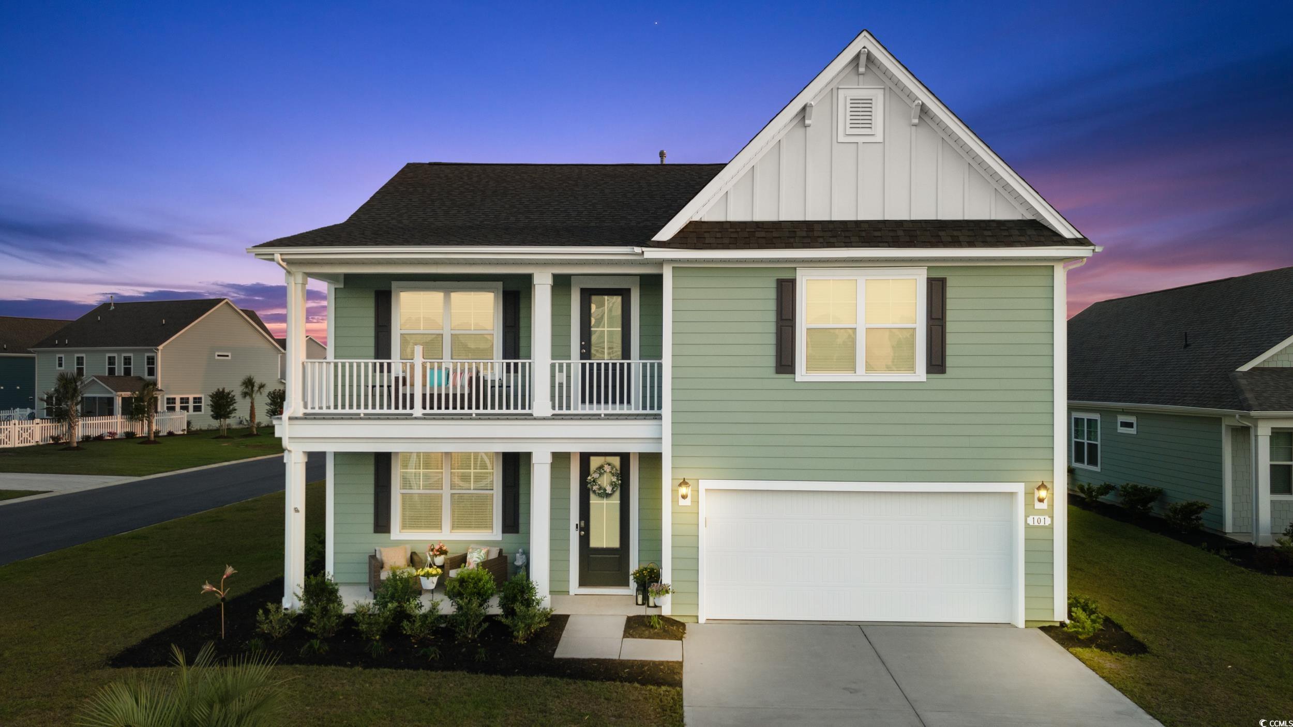
 Provided courtesy of © Copyright 2025 Coastal Carolinas Multiple Listing Service, Inc.®. Information Deemed Reliable but Not Guaranteed. © Copyright 2025 Coastal Carolinas Multiple Listing Service, Inc.® MLS. All rights reserved. Information is provided exclusively for consumers’ personal, non-commercial use, that it may not be used for any purpose other than to identify prospective properties consumers may be interested in purchasing.
Images related to data from the MLS is the sole property of the MLS and not the responsibility of the owner of this website. MLS IDX data last updated on 07-22-2025 5:18 PM EST.
Any images related to data from the MLS is the sole property of the MLS and not the responsibility of the owner of this website.
Provided courtesy of © Copyright 2025 Coastal Carolinas Multiple Listing Service, Inc.®. Information Deemed Reliable but Not Guaranteed. © Copyright 2025 Coastal Carolinas Multiple Listing Service, Inc.® MLS. All rights reserved. Information is provided exclusively for consumers’ personal, non-commercial use, that it may not be used for any purpose other than to identify prospective properties consumers may be interested in purchasing.
Images related to data from the MLS is the sole property of the MLS and not the responsibility of the owner of this website. MLS IDX data last updated on 07-22-2025 5:18 PM EST.
Any images related to data from the MLS is the sole property of the MLS and not the responsibility of the owner of this website.