157 Sugar Loaf Ln., Murrells Inlet | Seasons At Prince Creek West
If this property is active (not sold), would you like to see this property? Call Traci at (843) 997-8891 for more information or to schedule a showing. I specialize in Murrells Inlet, SC Real Estate.
Murrells Inlet, SC 29576
- 3Beds
- 2Full Baths
- 1Half Baths
- 2,421SqFt
- 2012Year Built
- 0.17Acres
- MLS# 2428475
- Residential
- Detached
- Sold
- Approx Time on Market2 months, 19 days
- AreaMurrells Inlet - Horry County
- CountyHorry
- Subdivision Seasons At Prince Creek West
Overview
Elegant Living in Seasons at Prince Creek West! Welcome to this stunning LaQuinta home in the highly sought-after Seasons at Prince Creek West, part of the prestigious Tournament Players Club community. Boasting one of the largest and most desirable floor plans, this move-in-ready gem is designed for both elegance and effortless living. With 3 bedrooms, 2.5 baths, and soaring 14-foot tray ceilings with crown molding, this home radiates sophistication. The expansive master suite spans one-third of the home, featuring dual vanities, a deep soaking tub, a walk-in shower, his-and-hers walk-in closets, and abundant storageyour private retreat awaits. A spacious guest suite with an ensuite bath ensures comfort for visitors. The chefs kitchen is a dream, equipped with maple cabinetry, granite countertops, stainless steel appliances, a natural gas range, and a walk-in pantry. The open-concept living and dining areas are adorned with a cozy natural gas fireplace and elegant tray ceilings, exuding Lowcountry charm. Unwind in the 340-square-foot, three-season lanai, accessible from both the master suite and the living room. Featuring EZ-Breeze windows, porcelain tile floors, and dual ceiling fans, this versatile space is perfect for year-round relaxation. The garage doubles as the ultimate man cave, complete with a lighted workbench, cabinetry, and overhead storage for kayaks or canoes. Located just two blocks from the 30,000-square-foot Amenity Center, residents enjoy indoor and outdoor pools, a state-of-the-art fitness center, tennis and pickleball courts, walking and biking trails, and social spaces for games, arts, and gatherings. A vibrant community calendar ensures endless activities. The affordable HOA fee includes access to all amenities, lawn care, trash removal, and a staffed security gateoffering a truly low-maintenance lifestyle. Just minutes from pristine beaches, world-class golf, and the Grand Strands best shopping and dining, this home offers the perfect blend of luxury and convenience. Dont miss outschedule your tour today!
Sale Info
Listing Date: 12-20-2024
Sold Date: 03-12-2025
Aprox Days on Market:
2 month(s), 19 day(s)
Listing Sold:
4 month(s), 16 day(s) ago
Asking Price: $550,000
Selling Price: $535,000
Price Difference:
Reduced By $4,000
Agriculture / Farm
Grazing Permits Blm: ,No,
Horse: No
Grazing Permits Forest Service: ,No,
Grazing Permits Private: ,No,
Irrigation Water Rights: ,No,
Farm Credit Service Incl: ,No,
Crops Included: ,No,
Association Fees / Info
Hoa Frequency: Monthly
Hoa Fees: 361
Hoa: 1
Hoa Includes: AssociationManagement, CommonAreas, MaintenanceGrounds, Pools, RecreationFacilities, Security, Trash
Community Features: Clubhouse, GolfCartsOk, Gated, RecreationArea, TennisCourts, Pool
Assoc Amenities: Clubhouse, Gated, OwnerAllowedGolfCart, OwnerAllowedMotorcycle, PetRestrictions, Security, TennisCourts
Bathroom Info
Total Baths: 3.00
Halfbaths: 1
Fullbaths: 2
Room Features
DiningRoom: TrayCeilings, CeilingFans, SeparateFormalDiningRoom
FamilyRoom: TrayCeilings, CeilingFans, Fireplace
Kitchen: BreakfastBar, BreakfastArea, CeilingFans, KitchenExhaustFan, Pantry, StainlessSteelAppliances, SolidSurfaceCounters
LivingRoom: TrayCeilings, CeilingFans, Fireplace
Other: BedroomOnMainLevel, EntranceFoyer
PrimaryBathroom: DualSinks, GardenTubRomanTub, SeparateShower, Vanity
PrimaryBedroom: TrayCeilings, CeilingFans, LinenCloset, MainLevelMaster, WalkInClosets
Bedroom Info
Beds: 3
Building Info
New Construction: No
Levels: One
Year Built: 2012
Mobile Home Remains: ,No,
Zoning: PDD
Style: Ranch
Construction Materials: HardiplankType
Buyer Compensation
Exterior Features
Spa: No
Patio and Porch Features: FrontPorch, Patio, Porch, Screened
Pool Features: Community, OutdoorPool
Foundation: Slab
Exterior Features: HandicapAccessible, SprinklerIrrigation, Patio
Financial
Lease Renewal Option: ,No,
Garage / Parking
Parking Capacity: 4
Garage: Yes
Carport: No
Parking Type: Attached, Garage, TwoCarGarage, GarageDoorOpener
Open Parking: No
Attached Garage: Yes
Garage Spaces: 2
Green / Env Info
Green Energy Efficient: Doors, Windows
Interior Features
Floor Cover: Carpet, Tile, Wood
Door Features: InsulatedDoors
Fireplace: Yes
Laundry Features: WasherHookup
Furnished: Unfurnished
Interior Features: Attic, Fireplace, HandicapAccess, PullDownAtticStairs, PermanentAtticStairs, SplitBedrooms, WindowTreatments, BreakfastBar, BedroomOnMainLevel, BreakfastArea, EntranceFoyer, StainlessSteelAppliances, SolidSurfaceCounters
Appliances: Dishwasher, Freezer, Disposal, Microwave, Range, Refrigerator, RangeHood
Lot Info
Lease Considered: ,No,
Lease Assignable: ,No,
Acres: 0.17
Land Lease: No
Lot Description: CornerLot
Misc
Pool Private: No
Pets Allowed: OwnerOnly, Yes
Offer Compensation
Other School Info
Property Info
County: Horry
View: No
Senior Community: Yes
Stipulation of Sale: None
Habitable Residence: ,No,
Property Sub Type Additional: Detached
Property Attached: No
Security Features: GatedCommunity, SmokeDetectors, SecurityService
Disclosures: CovenantsRestrictionsDisclosure,SellerDisclosure
Rent Control: No
Construction: Resale
Room Info
Basement: ,No,
Sold Info
Sold Date: 2025-03-12T00:00:00
Sqft Info
Building Sqft: 3416
Living Area Source: PublicRecords
Sqft: 2421
Tax Info
Unit Info
Utilities / Hvac
Heating: Central, Electric
Cooling: AtticFan, CentralAir
Electric On Property: No
Cooling: Yes
Utilities Available: CableAvailable, ElectricityAvailable, NaturalGasAvailable, PhoneAvailable, SewerAvailable, UndergroundUtilities, WaterAvailable
Heating: Yes
Water Source: Public
Waterfront / Water
Waterfront: No
Schools
Elem: Saint James Elementary School
Middle: Saint James Middle School
High: Saint James High School
Directions
Once through the guard gate just past the amenity center turn right onto Sugar Loaf Lane and the home will be down the street on the left side.Courtesy of Coastal Key Group Re Sales - AnthonySCaywood@gmail.com
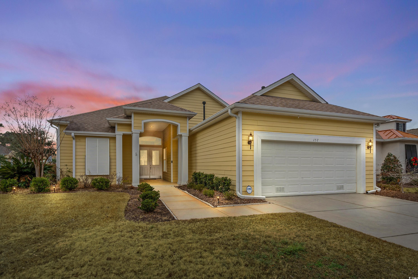
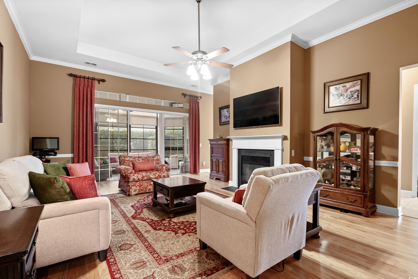
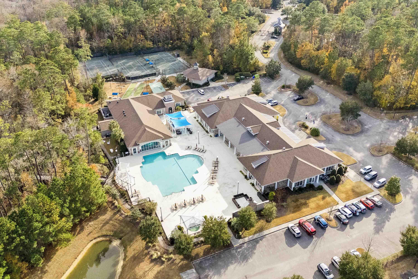
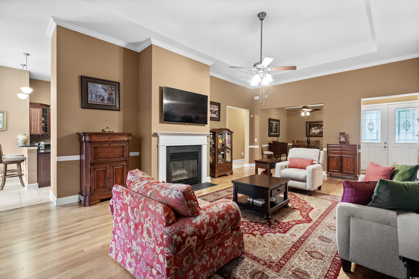
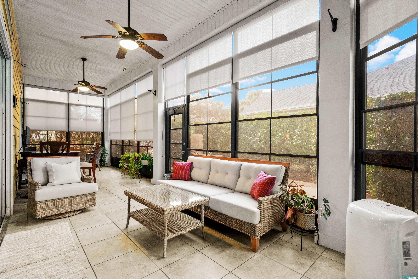
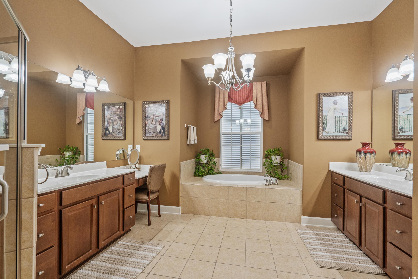
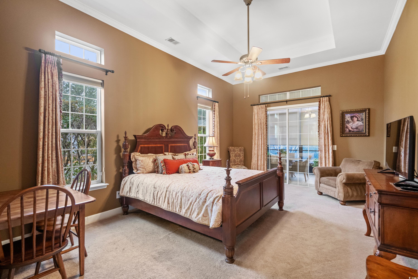
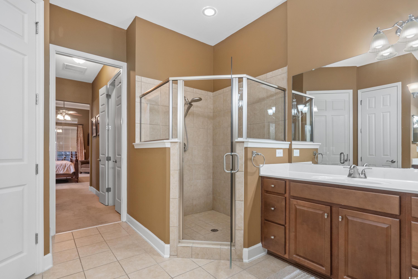
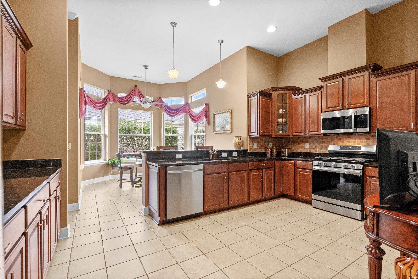
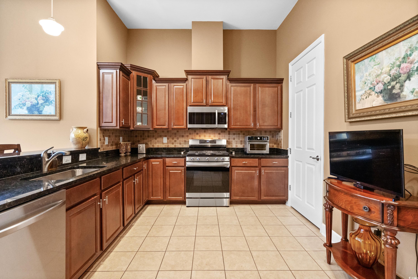
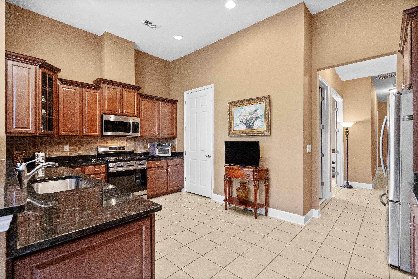
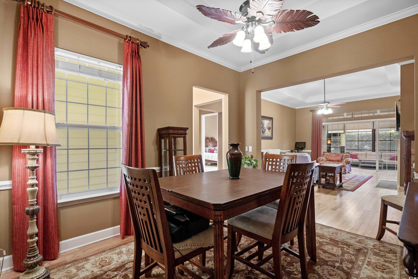

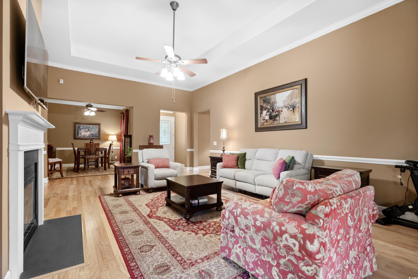

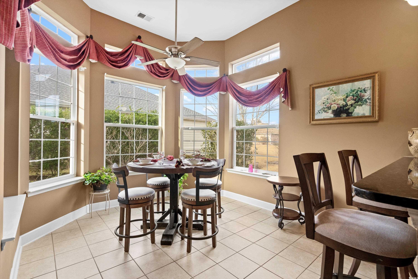
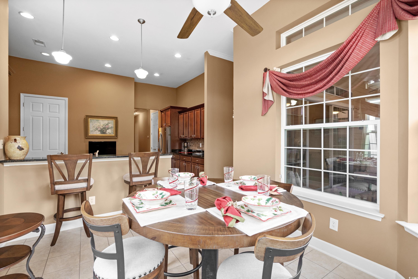
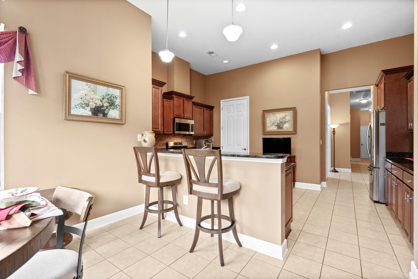
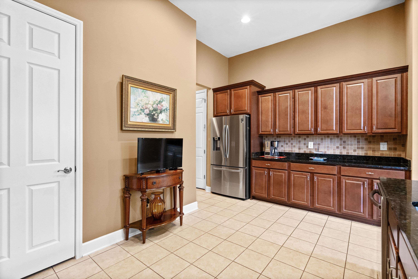
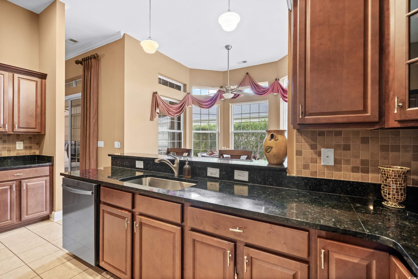

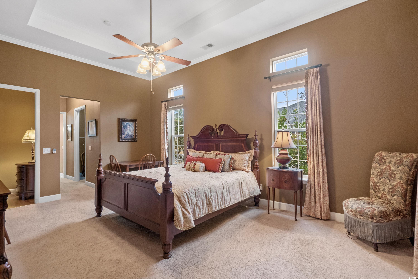
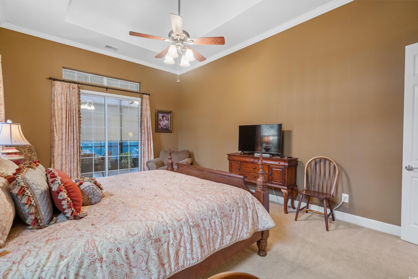

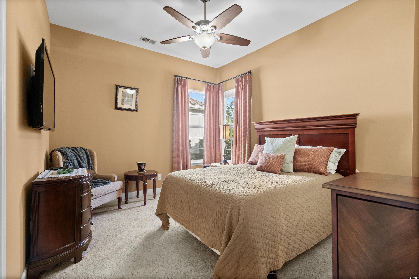
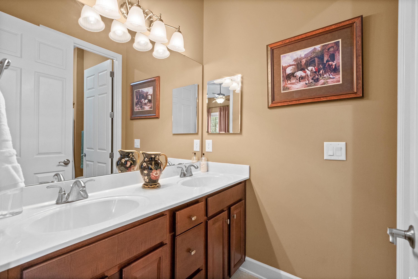
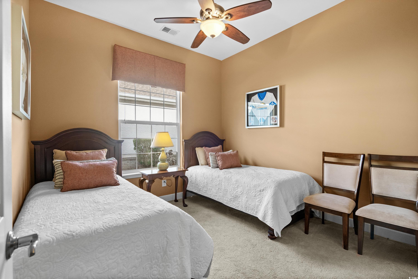
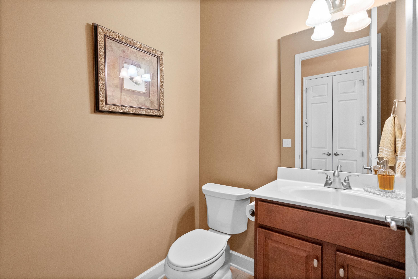

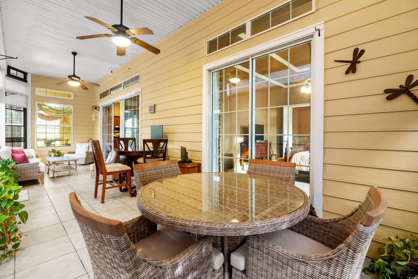
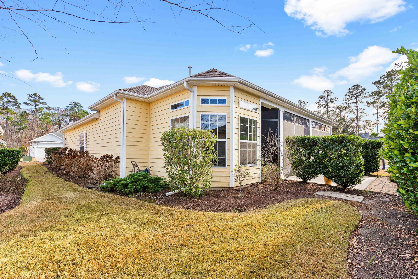
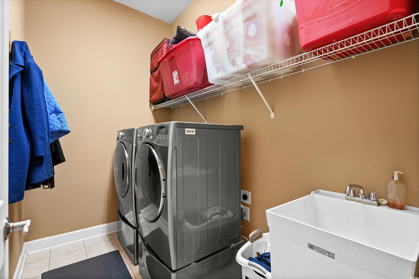
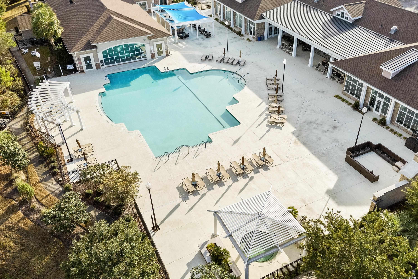


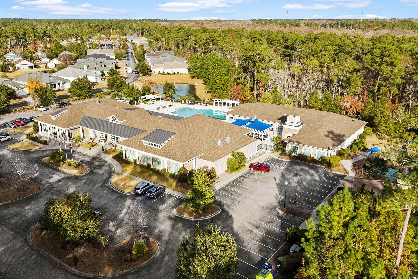

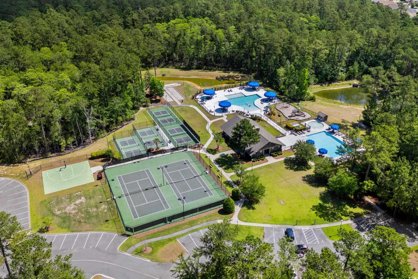

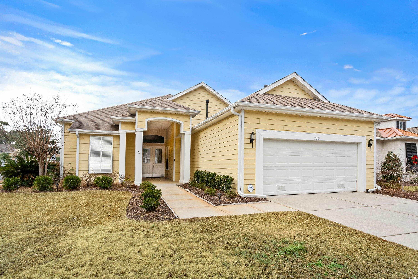

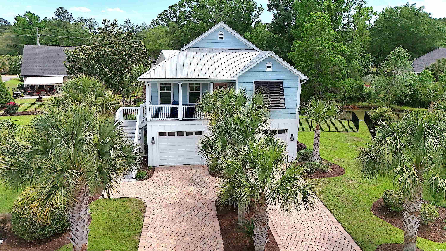
 MLS# 2511979
MLS# 2511979 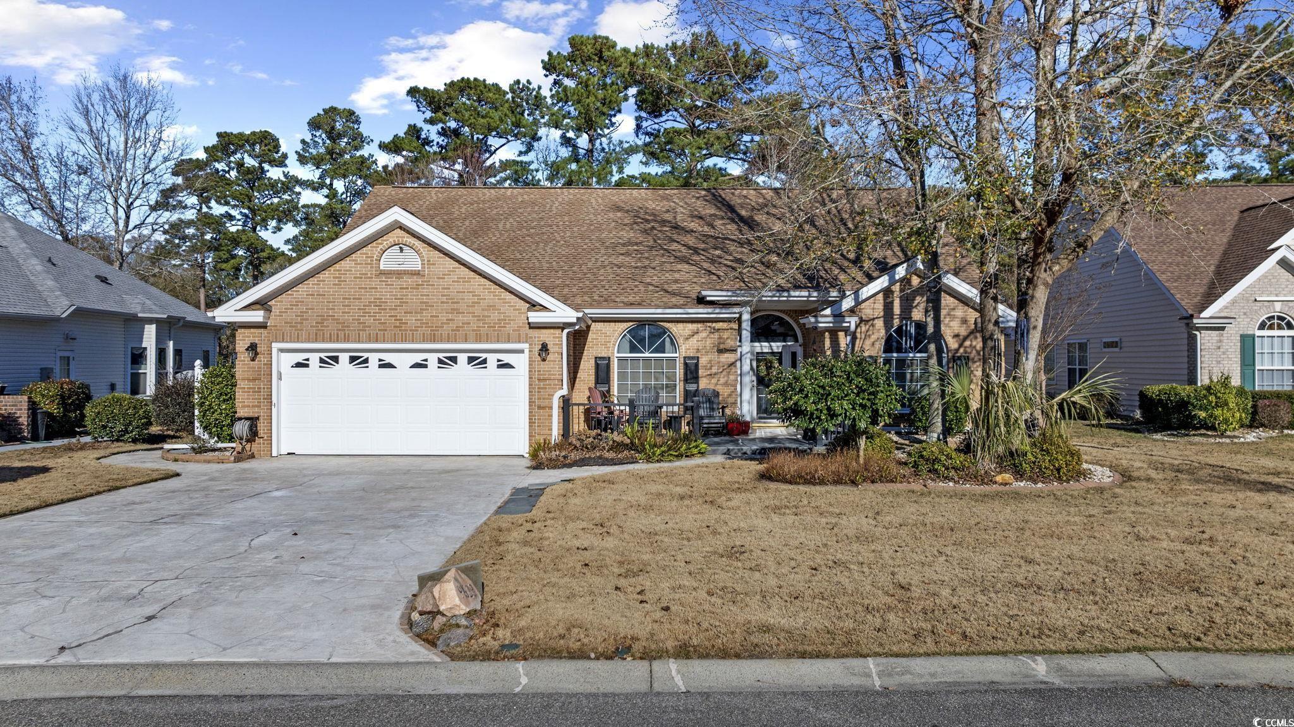
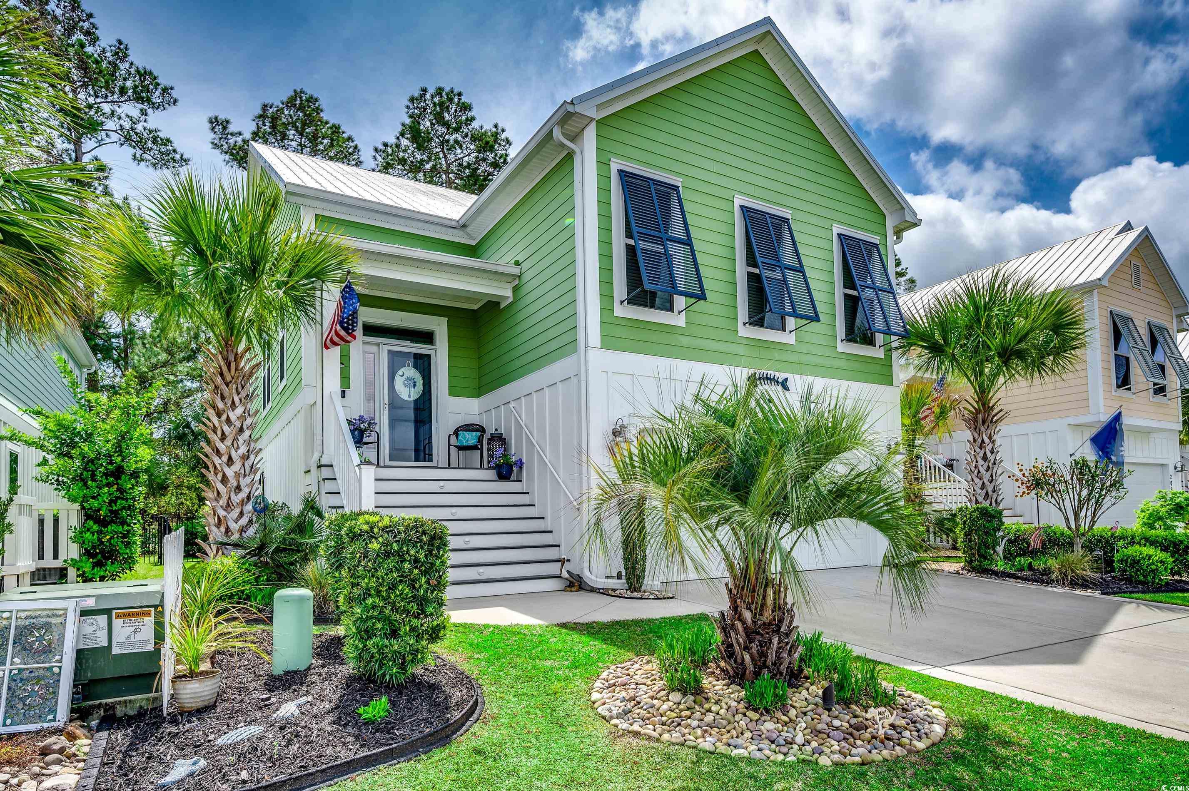
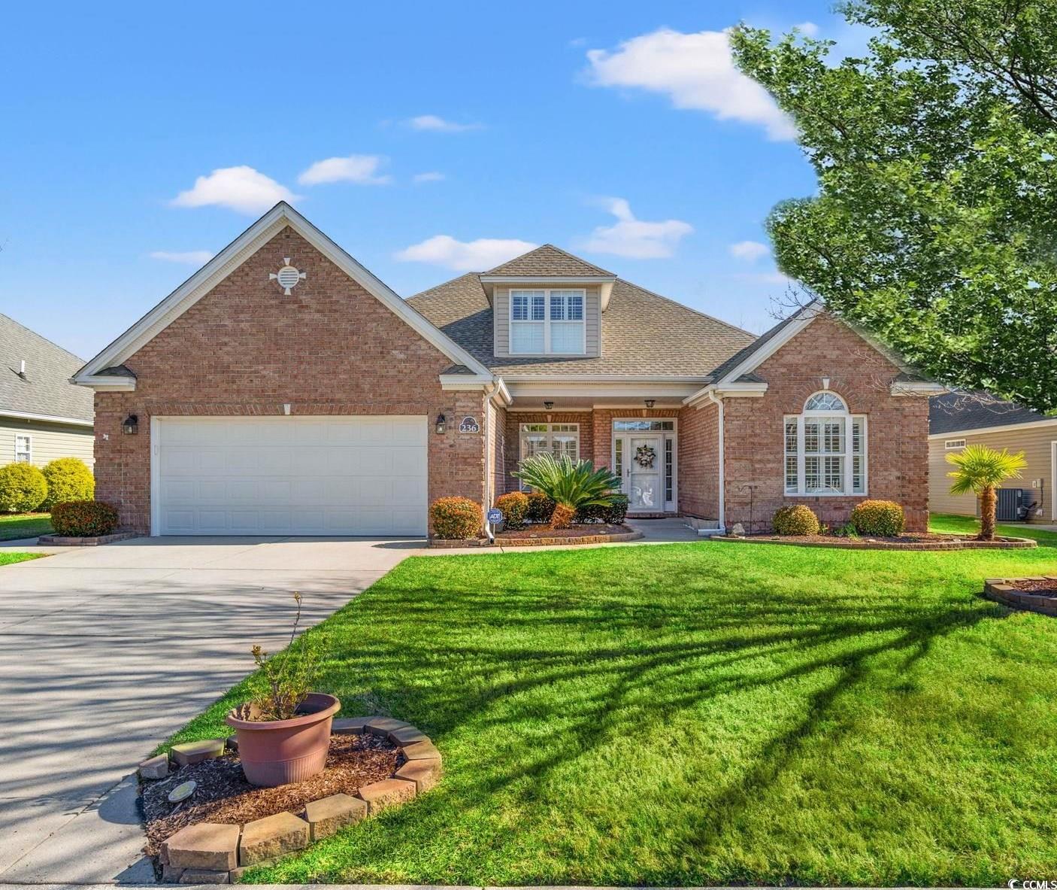
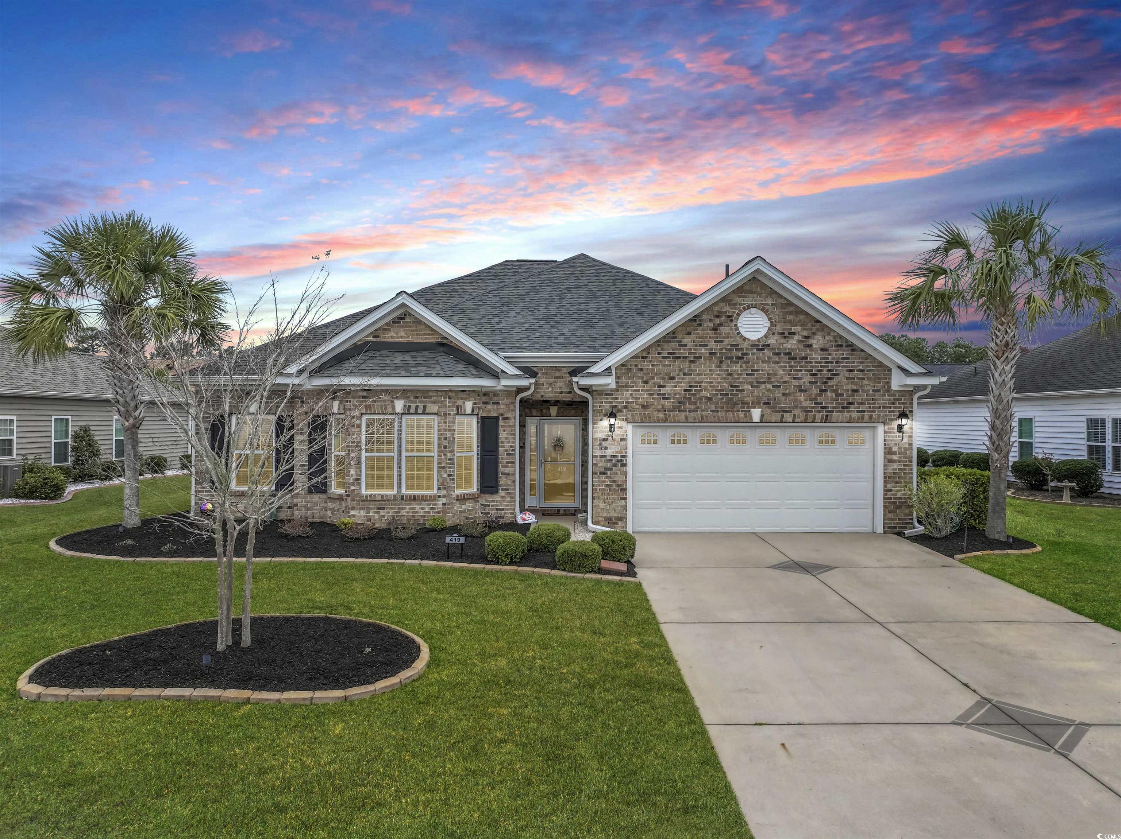
 Provided courtesy of © Copyright 2025 Coastal Carolinas Multiple Listing Service, Inc.®. Information Deemed Reliable but Not Guaranteed. © Copyright 2025 Coastal Carolinas Multiple Listing Service, Inc.® MLS. All rights reserved. Information is provided exclusively for consumers’ personal, non-commercial use, that it may not be used for any purpose other than to identify prospective properties consumers may be interested in purchasing.
Images related to data from the MLS is the sole property of the MLS and not the responsibility of the owner of this website. MLS IDX data last updated on 07-28-2025 1:07 PM EST.
Any images related to data from the MLS is the sole property of the MLS and not the responsibility of the owner of this website.
Provided courtesy of © Copyright 2025 Coastal Carolinas Multiple Listing Service, Inc.®. Information Deemed Reliable but Not Guaranteed. © Copyright 2025 Coastal Carolinas Multiple Listing Service, Inc.® MLS. All rights reserved. Information is provided exclusively for consumers’ personal, non-commercial use, that it may not be used for any purpose other than to identify prospective properties consumers may be interested in purchasing.
Images related to data from the MLS is the sole property of the MLS and not the responsibility of the owner of this website. MLS IDX data last updated on 07-28-2025 1:07 PM EST.
Any images related to data from the MLS is the sole property of the MLS and not the responsibility of the owner of this website.