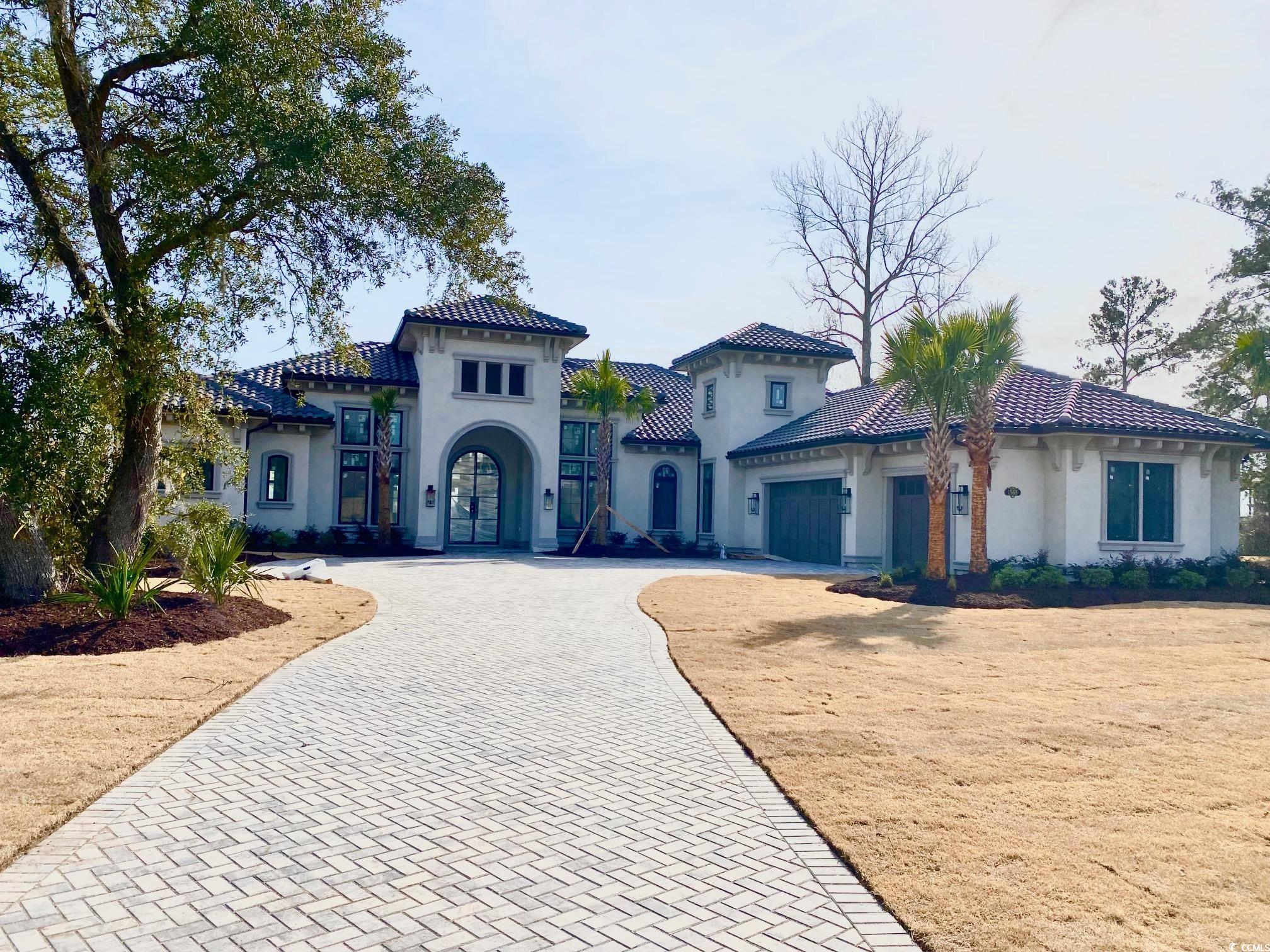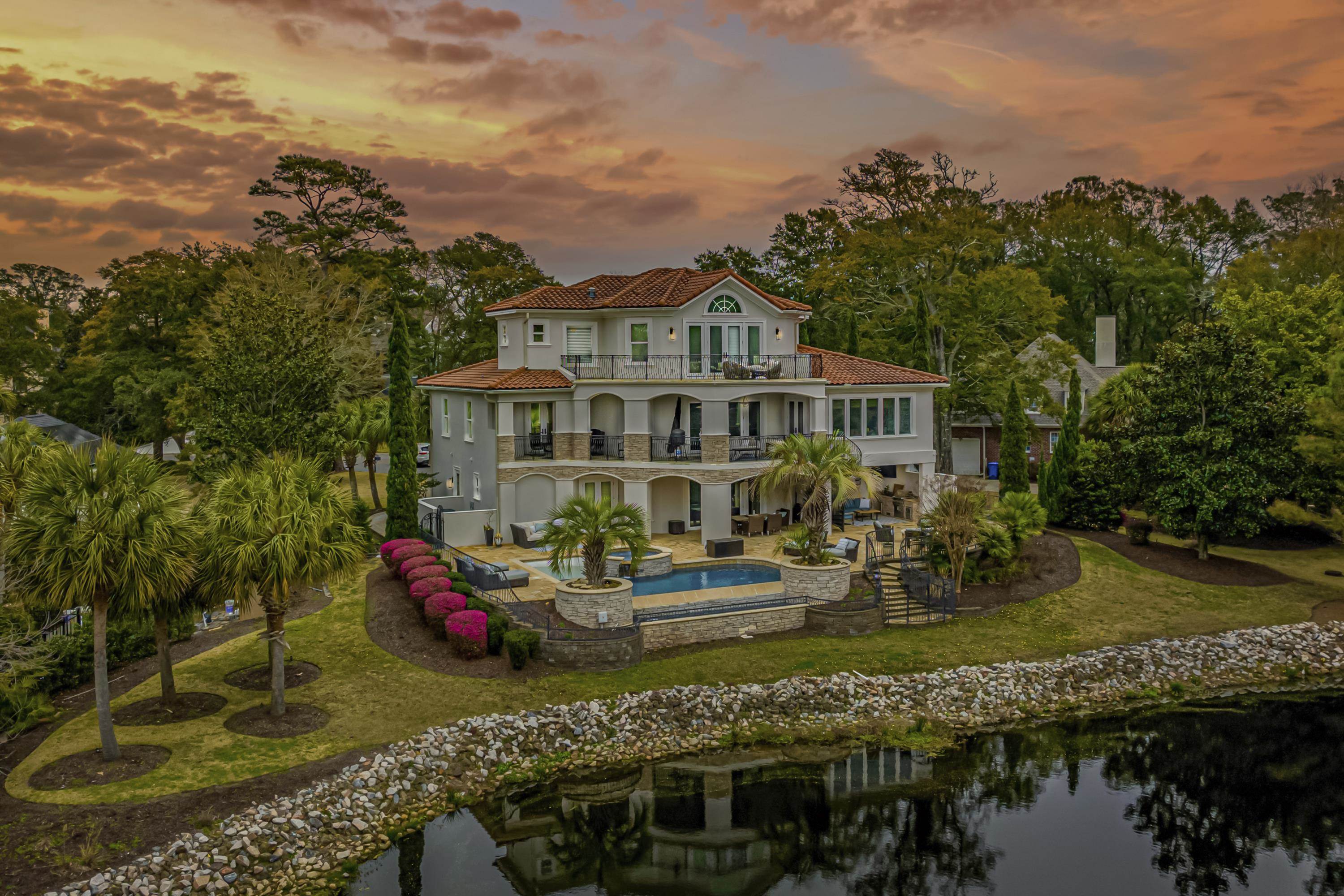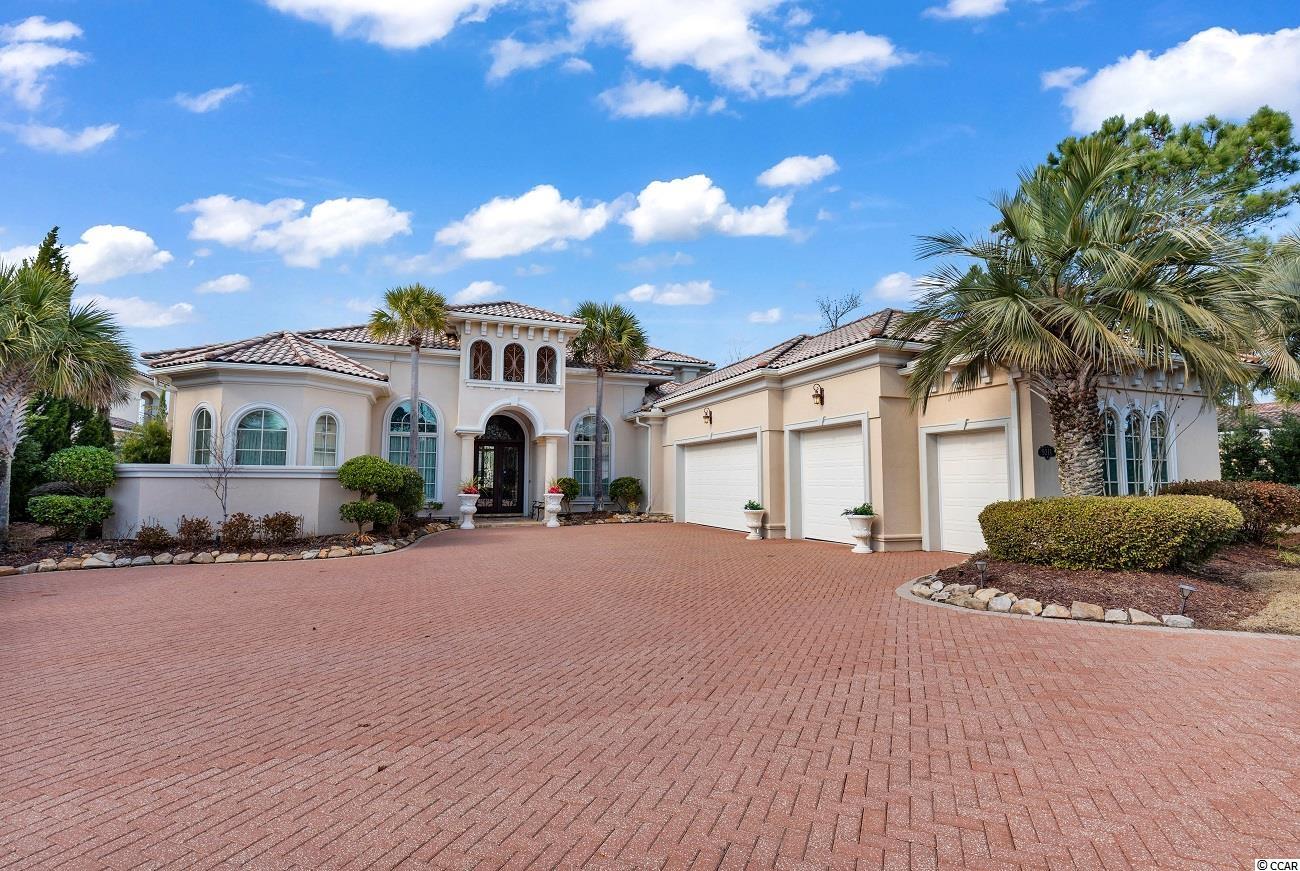1568 Pachino Dr., Myrtle Beach | Grande Dunes - Palermo
Would you like to see this property? Call Traci at (843) 997-8891 for more information or to schedule a showing. I specialize in Myrtle Beach, SC Real Estate.
Myrtle Beach, SC 29579
- 4Beds
- 4Full Baths
- 2Half Baths
- 4,828SqFt
- 2021Year Built
- 0.68Acres
- MLS# 2019479
- Residential
- Detached
- Sold
- Approx Time on Market2 years, 5 months, 13 days
- AreaMyrtle Beach Area--79th Ave N To Dunes Cove
- CountyHorry
- SubdivisionGrande Dunes - Palermo
Overview
Amazing single story plan being built directly on the waterway. This custom home is over 4800 heated square feet all on one floor with over 7500 square feet under roof. 4 Bedrooms, 4 Full Bathrooms, 1 half bathroom plus a pool bathroom. This home is located in the Palermo Section of Grande Dunes which offers the best views of the intracoastal waterway. The outside of this home will feature a private dock with a covered 16k lb boat lift, infinity edge pool with the illusion of water flowing into the intracoastal. The interior of the home features 12'-17' coffered ceilings in the living room, dining room, family room, dinette, kitchen and covered lanais. Custom kitchen complete with 48"" Commercial Gas Range, oversized pantry, separate freezer and refrigerator, and custom cabinets. The owners suite has a private sitting area overlooking the waterway. It is complete with 2 separate closets, soaking tub, oversized vanity, and a large walk in shower. This home was designed with view in mind. The rear of the house is almost all over-sized bronze windows and doors. You will love the outdoors with the 1540 square feet of covered lanais overlooking the waterway. This home is located in South Carolinas premier Gated Waterway community in Myrtle Beach. Grande Dunes is a 2200 acre development with amenities galore. Owners at Grande Dunes enjoy a 25,000 square foot Ocean Club that offers excellent dining, oceanfront pools with food & beverage service, along with meeting rooms and multiple activities. Grande Dunes also has two 18-hole golf courses along with several on-site restaurants, deep water marina, tennis facility and miles of trails!
Sale Info
Listing Date: 09-14-2020
Sold Date: 02-28-2023
Aprox Days on Market:
2 Year(s), 5 month(s), 13 day(s)
Listing Sold:
1 Year(s), 1 month(s), 28 day(s) ago
Asking Price: $2,295,000
Selling Price: $2,710,922
Price Difference:
Increase $115,922
Agriculture / Farm
Grazing Permits Blm: ,No,
Horse: No
Grazing Permits Forest Service: ,No,
Grazing Permits Private: ,No,
Irrigation Water Rights: ,No,
Farm Credit Service Incl: ,No,
Other Equipment: Intercom
Crops Included: ,No,
Association Fees / Info
Hoa Frequency: Monthly
Hoa Fees: 258
Hoa: 1
Hoa Includes: CommonAreas, LegalAccounting, RecreationFacilities, Security
Community Features: Beach, Clubhouse, GolfCartsOK, Gated, Other, PrivateBeach, RecreationArea, Golf, LongTermRentalAllowed, Pool
Assoc Amenities: BeachRights, Clubhouse, Gated, OwnerAllowedGolfCart, OwnerAllowedMotorcycle, Other, PrivateMembership, PetRestrictions, Security, TenantAllowedGolfCart
Bathroom Info
Total Baths: 6.00
Halfbaths: 2
Fullbaths: 4
Bedroom Info
Beds: 4
Building Info
New Construction: Yes
Levels: One
Year Built: 2021
Mobile Home Remains: ,No,
Zoning: RES
Style: Mediterranean
Development Status: NewConstruction
Construction Materials: Stucco
Builders Name: Rowe Ventures Custom Homes
Buyer Compensation
Exterior Features
Spa: Yes
Patio and Porch Features: RearPorch, FrontPorch
Spa Features: HotTub
Pool Features: Community, OutdoorPool, Private
Foundation: Slab
Exterior Features: BuiltinBarbecue, Barbecue, Dock, Fence, HandicapAccessible, HotTubSpa, SprinklerIrrigation, Porch
Financial
Lease Renewal Option: ,No,
Garage / Parking
Parking Capacity: 5
Garage: Yes
Carport: No
Parking Type: Attached, ThreeCarGarage, Garage, GarageDoorOpener
Open Parking: No
Attached Garage: Yes
Garage Spaces: 3
Green / Env Info
Interior Features
Floor Cover: Tile, Wood
Fireplace: Yes
Laundry Features: WasherHookup
Furnished: Unfurnished
Interior Features: CentralVacuum, Fireplace, HandicapAccess, Other, SplitBedrooms, BreakfastBar, BedroomonMainLevel, EntranceFoyer, KitchenIsland, StainlessSteelAppliances, SolidSurfaceCounters
Appliances: DoubleOven, Dishwasher, Freezer, Disposal, Microwave, Range, Refrigerator, RangeHood
Lot Info
Lease Considered: ,No,
Lease Assignable: ,No,
Acres: 0.68
Lot Size: 105x280x105x280
Land Lease: No
Lot Description: CityLot, NearGolfCourse, Rectangular
Misc
Pool Private: Yes
Pets Allowed: OwnerOnly, Yes
Offer Compensation
Other School Info
Property Info
County: Horry
View: No
Senior Community: No
Stipulation of Sale: None
Property Sub Type Additional: Detached
Property Attached: No
Security Features: GatedCommunity, SmokeDetectors, SecurityService
Disclosures: CovenantsRestrictionsDisclosure
Rent Control: No
Construction: NeverOccupied
Room Info
Basement: ,No,
Sold Info
Sold Date: 2023-02-28T00:00:00
Sqft Info
Building Sqft: 7508
Living Area Source: Plans
Sqft: 4828
Tax Info
Unit Info
Utilities / Hvac
Heating: Central, Propane
Cooling: CentralAir
Electric On Property: No
Cooling: Yes
Sewer: SepticTank
Utilities Available: CableAvailable, ElectricityAvailable, Other, PhoneAvailable, SewerAvailable, SepticAvailable, UndergroundUtilities, WaterAvailable
Heating: Yes
Water Source: Public
Waterfront / Water
Waterfront: No
Waterfront Features: IntracoastalAccess
Schools
Elem: Myrtle Beach Elementary School
Middle: Myrtle Beach Middle School
High: Myrtle Beach High School
Courtesy of Rowe Ventures



 MLS# 2304160
MLS# 2304160 
 Provided courtesy of © Copyright 2024 Coastal Carolinas Multiple Listing Service, Inc.®. Information Deemed Reliable but Not Guaranteed. © Copyright 2024 Coastal Carolinas Multiple Listing Service, Inc.® MLS. All rights reserved. Information is provided exclusively for consumers’ personal, non-commercial use,
that it may not be used for any purpose other than to identify prospective properties consumers may be interested in purchasing.
Images related to data from the MLS is the sole property of the MLS and not the responsibility of the owner of this website.
Provided courtesy of © Copyright 2024 Coastal Carolinas Multiple Listing Service, Inc.®. Information Deemed Reliable but Not Guaranteed. © Copyright 2024 Coastal Carolinas Multiple Listing Service, Inc.® MLS. All rights reserved. Information is provided exclusively for consumers’ personal, non-commercial use,
that it may not be used for any purpose other than to identify prospective properties consumers may be interested in purchasing.
Images related to data from the MLS is the sole property of the MLS and not the responsibility of the owner of this website.