154 Quail Hollow Rd., Myrtle Beach | Forestbrook Reserve - Forestbroo
Would you like to see this property? Call Traci at (843) 997-8891 for more information or to schedule a showing. I specialize in Myrtle Beach, SC Real Estate.
Myrtle Beach, SC 29579
- 3Beds
- 2Full Baths
- 1Half Baths
- 2,430SqFt
- 2009Year Built
- 0.25Acres
- MLS# 2222748
- Residential
- Detached
- Sold
- Approx Time on Market3 months, 19 days
- AreaMyrtle Beach Area--South of 501 Between West Ferry & Burcale
- CountyHorry
- SubdivisionForestbrook Reserve - Forestbroo
Overview
Welcome to your very own slice of paradise! This meticulously maintained home was built as a model and showcases all of the features to make your life easy and enjoyable. The curb appeal is unparalleled with professional landscaping, easy to maintain river rock plant beds, a bronze aluminum mailbox and a beautiful paver driveway and patio out back. The exterior is comprised of brick masonry, vertical and shingle fiber cement siding, and metal roof accents. Walk up to a single step entrance designed for easy mobility. The herringbone brick work, door sidelights and transom window are the perfect touches for a welcoming entry to an oversized foyer. Step inside to a universal design made for enjoyment and ease of living home, boasting features like wider doorways and halls, task lighting, large windows, bamboo floors, a whole house vacuum, all lever handles, skylights, individual room sound and intercom system, rounded wall corners, and so much more! The living room showcases a coffered ceiling and built-in storage. Adjacent is the board and batten wall trimmed Carolina room featuring bookcase columns, a vaulted ceiling with motorized blinds Velux skylights, and a no intrusion gas fireplace. The kitchen is a chef's dream with ample counter space and cabinetry, two dishwasher drawers, Jenn Aire gas range, pop up electrical outlets for all your counter gadgets, counter height bar, pot rack, and a 2022 door in door French door GE Profile stainless refrigerator. The dining room has tons of natural light, 13 foot ceiling and wainscoted walls. The guest half bath showcases custom inlaid stone pebbles and a free standing vanity. The master bedroom is truly a retreat that features a presidential tray ceiling, custom crown molding, recessed lighting, ensuite wet bar and a large bay window. Transom windows above the ensuite master bath with a roomy, no-barrier shower with a mosaic tile floor. It also showcases custom bamboo counters, double sinks, a built in vanity, Velux skylight and a solar tinted decorative window that offers natural light without sacrificing privacy. In the master closet there are his and hers built in dressers, motion sensing lighting, and Velux skylight. One of the guest bedrooms has built-in bookcases and desk. This room could also be used for an office or media room. The second guest bedroom is set up to be a second master with a large walk-in closet with a built-in dresser and Velux sun tube. The 3 season back porch is the perfect place to sit and enjoy your morning coffee while watching all the beauty mother nature has to offer. Gorgeous views of the pond and fountain lighted at night from all rear facing windows and porch. The oversized garage fits two vehicles comfortably, has staircase to attic storage space and an outdoor shower/dog washing station. Peace of mind features include Generac whole home generator, hurricane rated windows, and roof tie downs. The home also boasts two Rinnai tankless water heaters, energy efficient lycene foam insulation and a Honeywell clean air filtration system. The Reserve community in Forestbrook is nestled among a 60+ acre nature preserve with nature trails and a 10 acre lake. It is centrally located with easy to access Hwy 501 or Hwy 544, and is convenient to shopping, restaurants, and award winning schools. All measurements and square footage are approximate and not guaranteed.
Sale Info
Listing Date: 10-14-2022
Sold Date: 02-03-2023
Aprox Days on Market:
3 month(s), 19 day(s)
Listing Sold:
1 Year(s), 3 month(s), 13 day(s) ago
Asking Price: $483,000
Selling Price: $470,000
Price Difference:
Reduced By $13,000
Agriculture / Farm
Grazing Permits Blm: ,No,
Horse: No
Grazing Permits Forest Service: ,No,
Grazing Permits Private: ,No,
Irrigation Water Rights: ,No,
Farm Credit Service Incl: ,No,
Other Equipment: Intercom
Crops Included: ,No,
Association Fees / Info
Hoa Frequency: Monthly
Hoa Fees: 32
Hoa: 1
Community Features: GolfCartsOK, LongTermRentalAllowed
Assoc Amenities: OwnerAllowedGolfCart, OwnerAllowedMotorcycle, PetRestrictions, TenantAllowedGolfCart, TenantAllowedMotorcycle
Bathroom Info
Total Baths: 3.00
Halfbaths: 1
Fullbaths: 2
Bedroom Info
Beds: 3
Building Info
New Construction: No
Levels: One
Year Built: 2009
Mobile Home Remains: ,No,
Zoning: RE
Style: Traditional
Construction Materials: HardiPlankType, Masonry, WoodFrame
Buyer Compensation
Exterior Features
Spa: No
Patio and Porch Features: Patio, Porch, Screened
Window Features: Skylights, StormWindows
Foundation: BrickMortar, Slab
Exterior Features: SprinklerIrrigation, Patio
Financial
Lease Renewal Option: ,No,
Garage / Parking
Parking Capacity: 4
Garage: Yes
Carport: No
Parking Type: Attached, Garage, TwoCarGarage, GarageDoorOpener
Open Parking: No
Attached Garage: Yes
Garage Spaces: 2
Green / Env Info
Green Energy Efficient: Doors, Windows
Interior Features
Floor Cover: Tile, Wood
Door Features: InsulatedDoors, StormDoors
Fireplace: Yes
Laundry Features: WasherHookup
Furnished: Unfurnished
Interior Features: AirFiltration, Attic, CentralVacuum, Fireplace, PermanentAtticStairs, Skylights, WindowTreatments, BreakfastBar, BedroomonMainLevel, BreakfastArea, EntranceFoyer, KitchenIsland, StainlessSteelAppliances, SolidSurfaceCounters
Appliances: Dishwasher, Disposal, Microwave, Range, Refrigerator, Dryer, Washer
Lot Info
Lease Considered: ,No,
Lease Assignable: ,No,
Acres: 0.25
Land Lease: No
Misc
Pool Private: No
Pets Allowed: OwnerOnly, Yes
Offer Compensation
Other School Info
Property Info
County: Horry
View: No
Senior Community: No
Stipulation of Sale: None
Property Sub Type Additional: Detached
Property Attached: No
Security Features: SmokeDetectors
Disclosures: CovenantsRestrictionsDisclosure
Rent Control: No
Construction: Resale
Room Info
Basement: ,No,
Sold Info
Sold Date: 2023-02-03T00:00:00
Sqft Info
Building Sqft: 3395
Living Area Source: Assessor
Sqft: 2430
Tax Info
Unit Info
Utilities / Hvac
Heating: Central, Electric
Cooling: CentralAir
Electric On Property: No
Cooling: Yes
Utilities Available: CableAvailable, ElectricityAvailable, PhoneAvailable, SewerAvailable, UndergroundUtilities, WaterAvailable
Heating: Yes
Water Source: Public
Waterfront / Water
Waterfront: No
Schools
Elem: Forestbrook Elementary School
Middle: Forestbrook Middle School
High: Socastee High School
Directions
Head north on Dick Pond Rd toward Intracoastal Village Ct, turn right toward Dick Pond Rd, merge onto Dick Pond Rd. Turn right onto Forestbrook Rd, turn left onto Forestbrook Dr, turn right onto Quail Hollow Rd, house will be the second one on the right.Courtesy of Cb Sea Coast Advantage Mi - Main Line: 843-650-0998
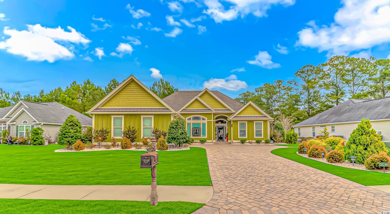
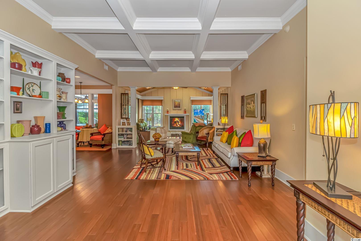
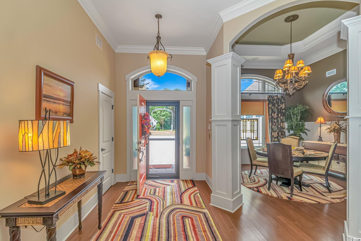
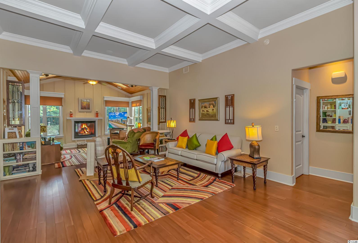
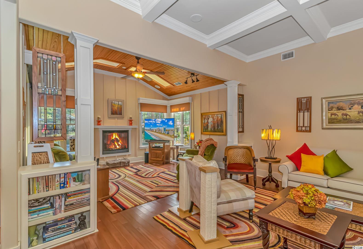
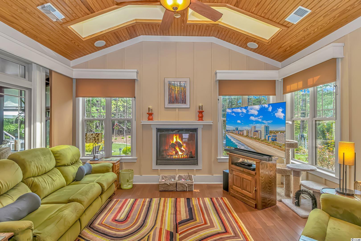
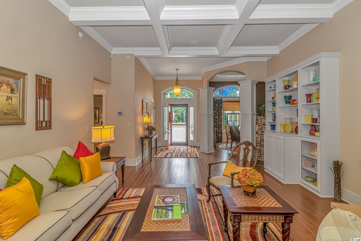
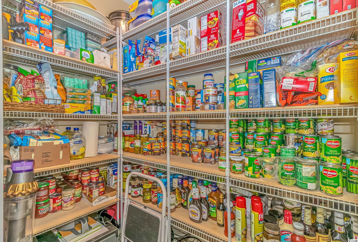
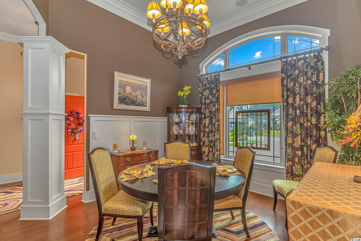
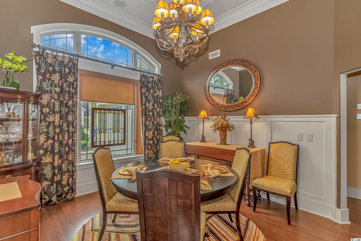
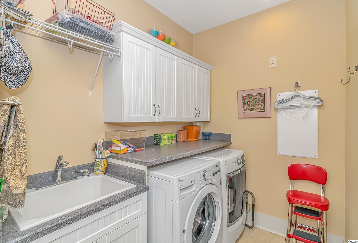
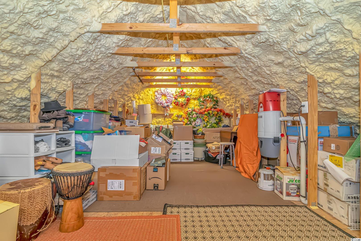
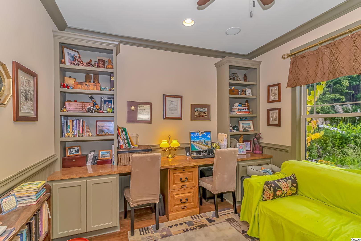
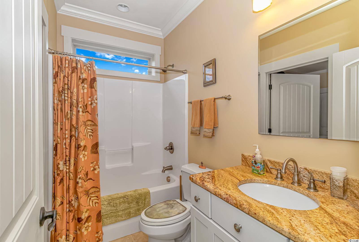
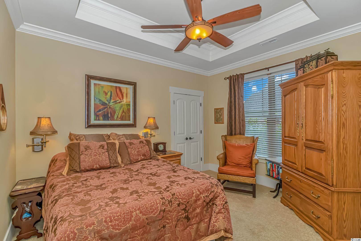
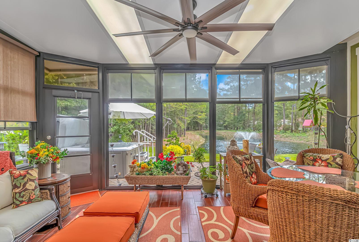
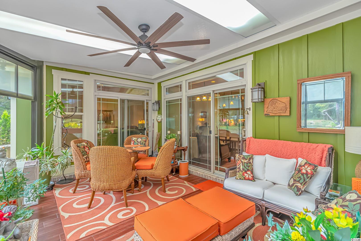
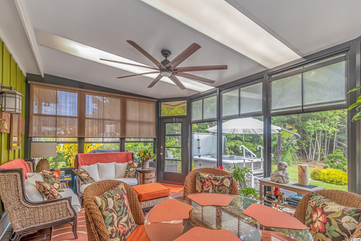
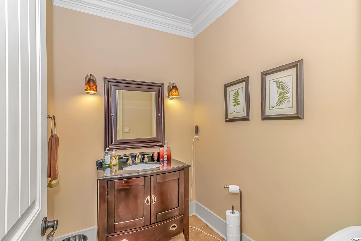
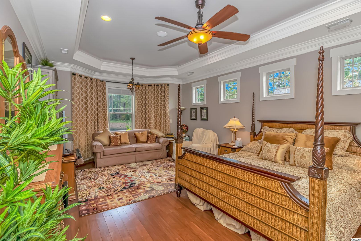
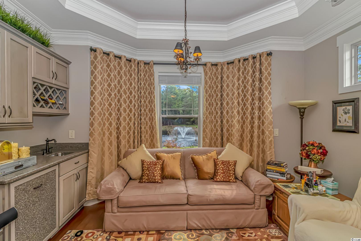
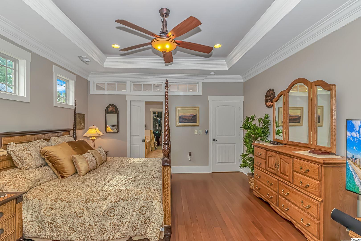
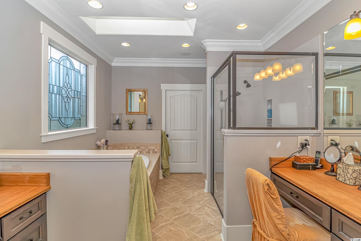
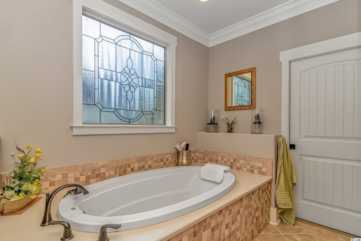
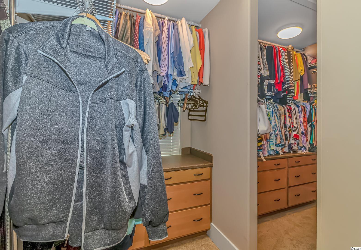
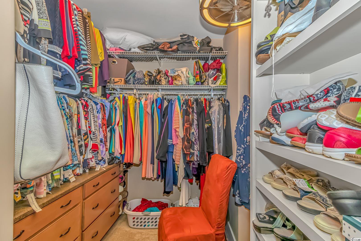
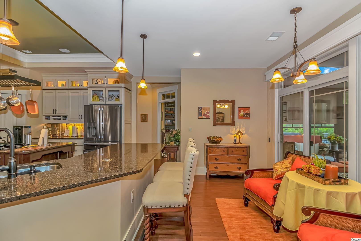
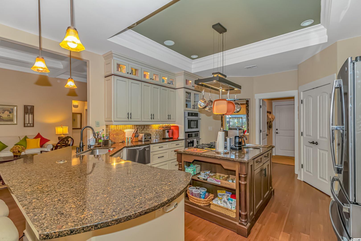
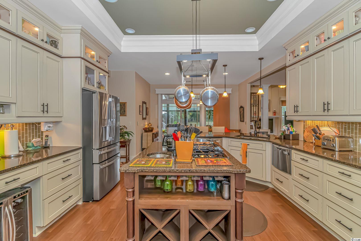
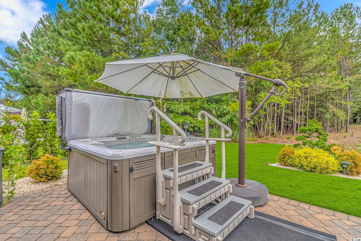
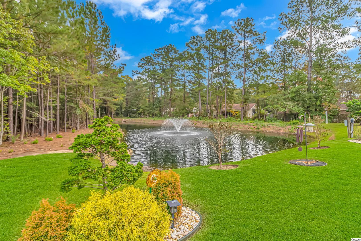
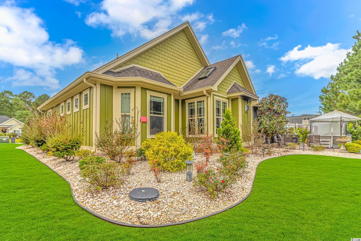
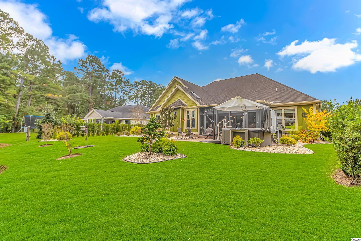
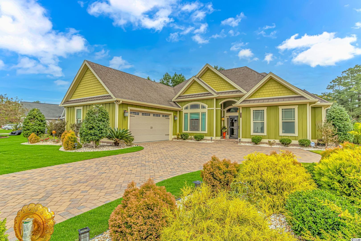
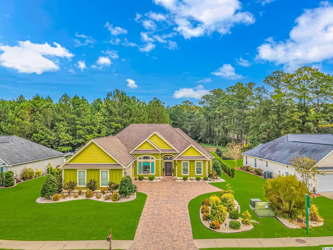
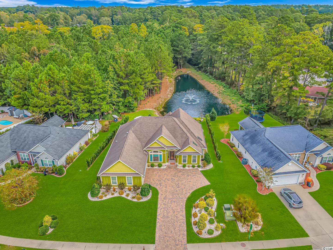
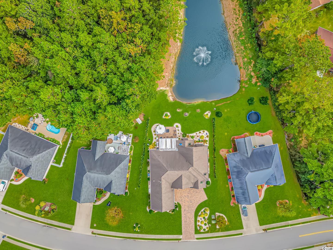
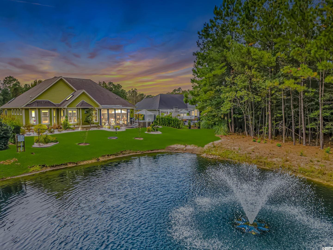
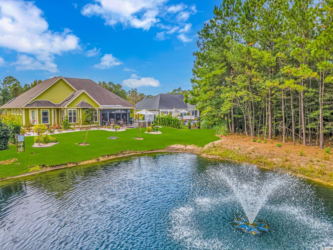
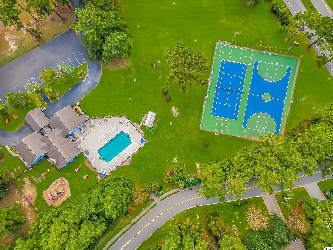

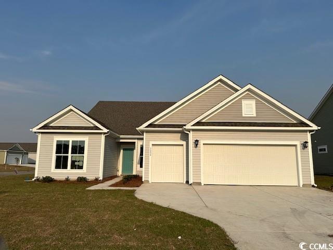
 MLS# 2410969
MLS# 2410969 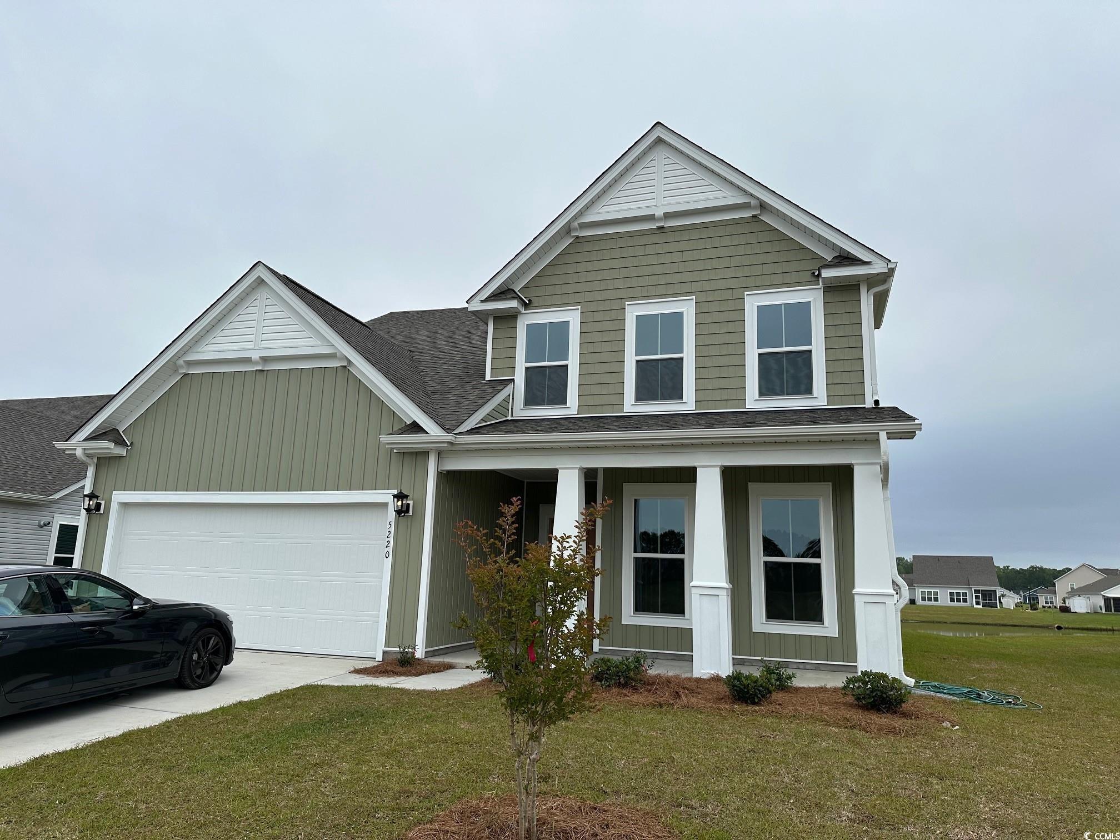
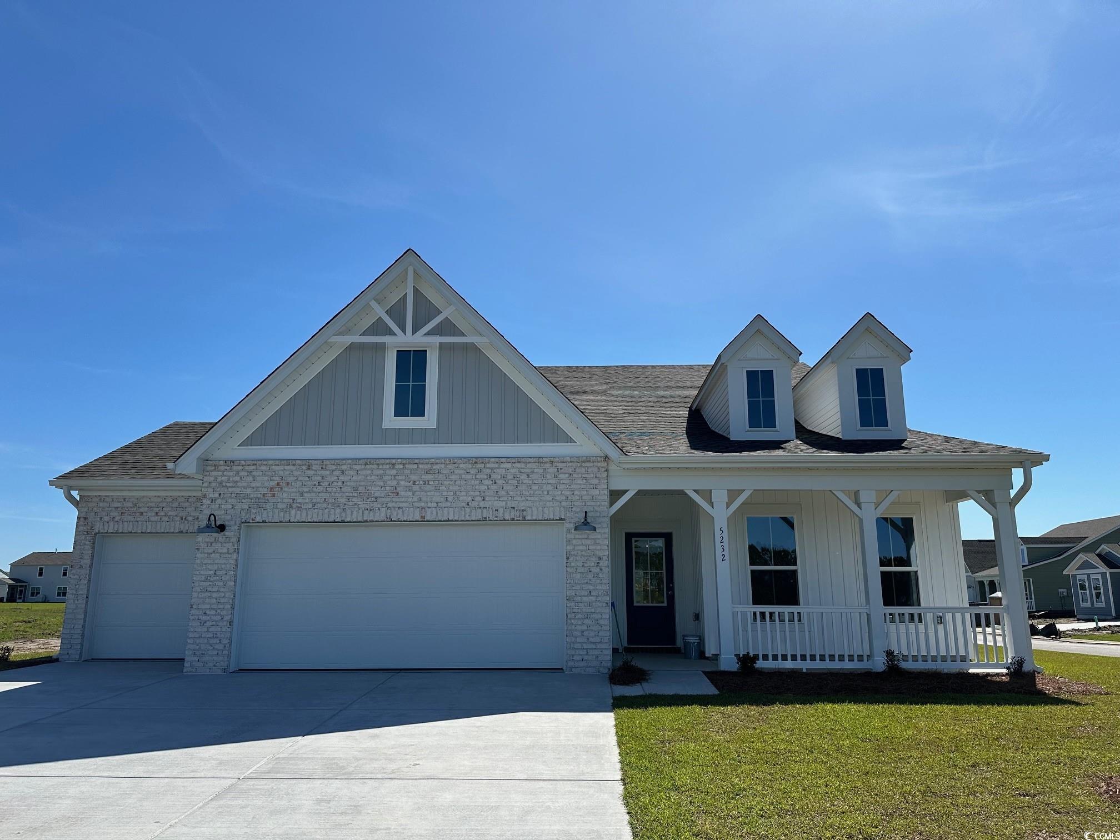
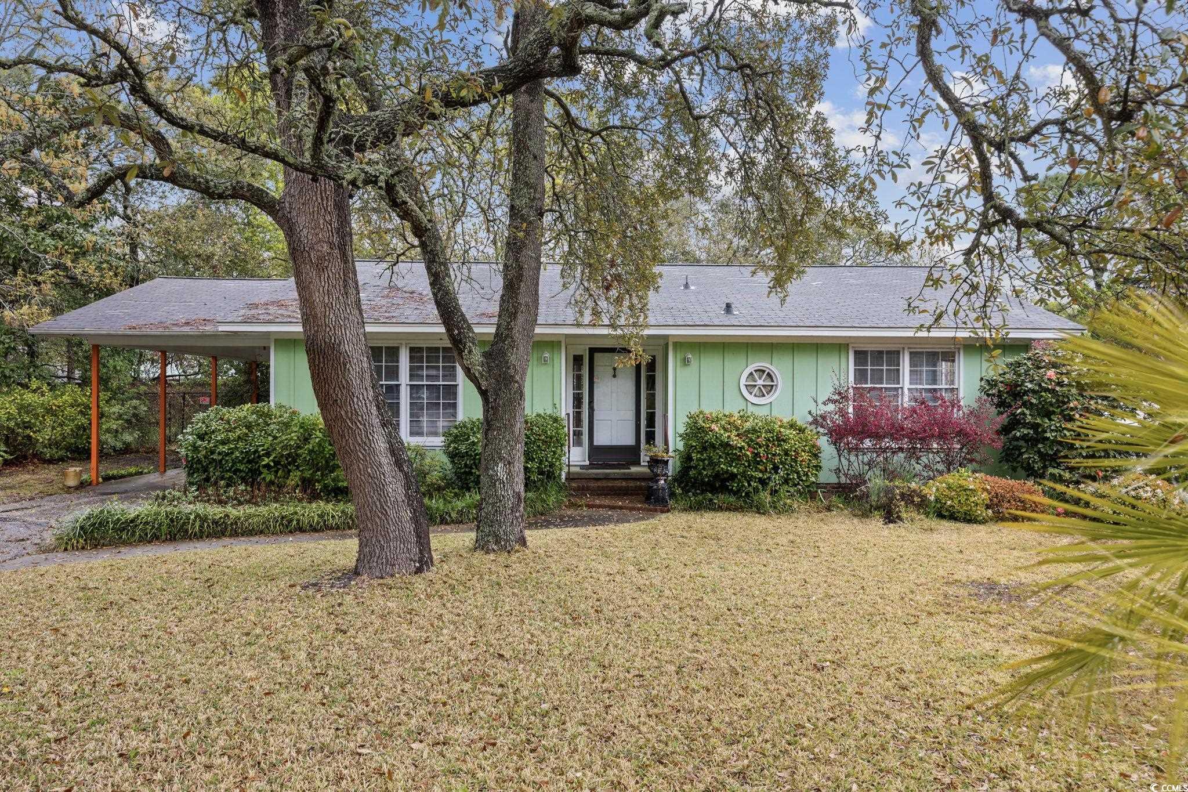
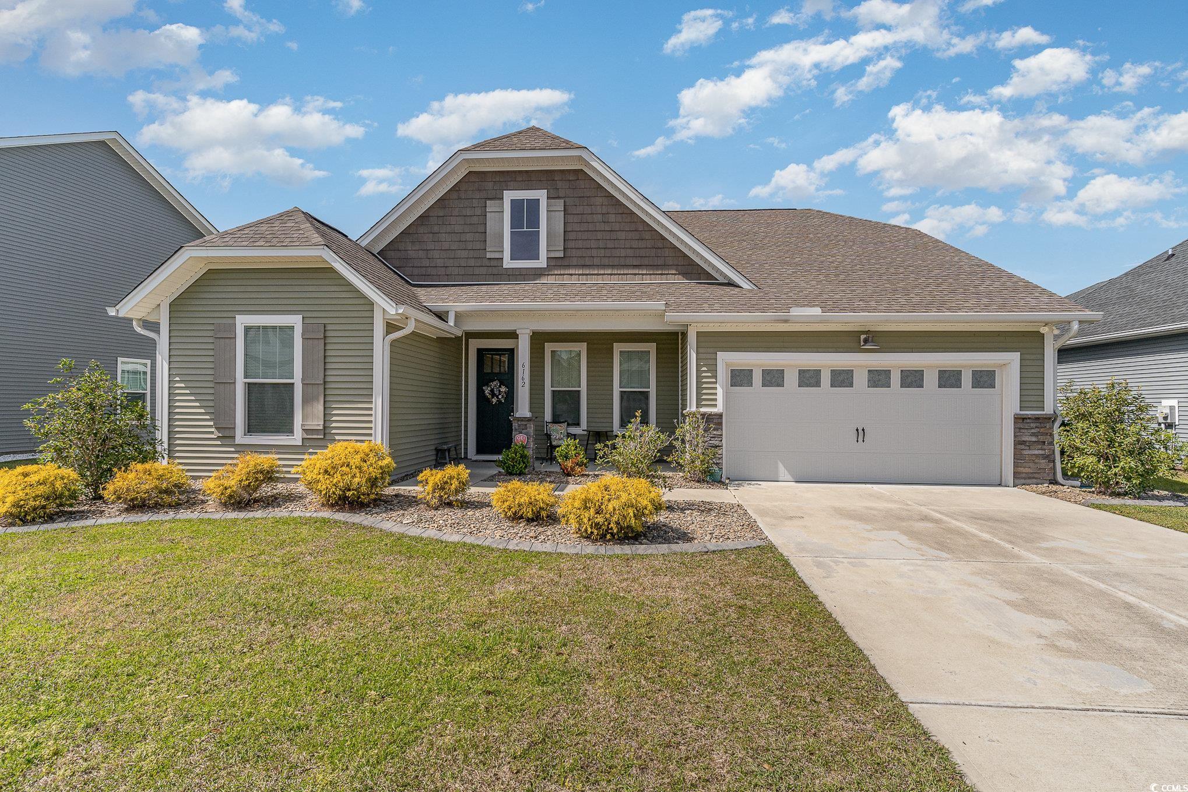
 Provided courtesy of © Copyright 2024 Coastal Carolinas Multiple Listing Service, Inc.®. Information Deemed Reliable but Not Guaranteed. © Copyright 2024 Coastal Carolinas Multiple Listing Service, Inc.® MLS. All rights reserved. Information is provided exclusively for consumers’ personal, non-commercial use,
that it may not be used for any purpose other than to identify prospective properties consumers may be interested in purchasing.
Images related to data from the MLS is the sole property of the MLS and not the responsibility of the owner of this website.
Provided courtesy of © Copyright 2024 Coastal Carolinas Multiple Listing Service, Inc.®. Information Deemed Reliable but Not Guaranteed. © Copyright 2024 Coastal Carolinas Multiple Listing Service, Inc.® MLS. All rights reserved. Information is provided exclusively for consumers’ personal, non-commercial use,
that it may not be used for any purpose other than to identify prospective properties consumers may be interested in purchasing.
Images related to data from the MLS is the sole property of the MLS and not the responsibility of the owner of this website.