152 Myrtle Grande Dr., Conway | Myrtle Trace Grande
If this property is active (not sold), would you like to see this property? Call Traci at (843) 997-8891 for more information or to schedule a showing. I specialize in Conway, SC Real Estate.
Conway, SC 29526
- 3Beds
- 2Full Baths
- 1Half Baths
- 2,278SqFt
- 2009Year Built
- 0.19Acres
- MLS# 1924572
- Residential
- Detached
- Sold
- Approx Time on Market1 month, 2 days
- AreaConway Area--South of Conway Between 501 & Wacc. River
- CountyHorry
- Subdivision Myrtle Trace Grande
Overview
This lovely, meticulously maintained home is available to call your very own. Located in Myrtle Grande Trace a 55+ community with pool and clubhouse and close to the hospital, downtown Conway, and all the Grand Strand has to offer. From the moment you step through the front double doors you will fall in love with the tiled entry and spacious open floor plan. With its hardwood cherry flooring, custom trim work and crown molding this home is a must see. Living room offers built in cabinetry, floor outlets and a gas fireplace. Kitchen boasts solid surface counter tops, Stainless Steel Appliances, tiled backsplash, convection oven, pantry, island, breakfast nook, office space, and custom cabinets. Two bedrooms and a full bath are located at the front of the home along with a half bath off the foyer. The master bedroom and bathroom are located at the rear of the home. Walk in closet, tub and shower with double vanity and separate powder room in the master bathroom. Enjoy your morning coffee on the screened porch with lovely pond view. The oversized garage comes with a remote screen. Schedule your showing today! Square footage is approximate and not guaranteed. Buyers is responsible for verification.
Sale Info
Listing Date: 11-16-2019
Sold Date: 12-19-2019
Aprox Days on Market:
1 month(s), 2 day(s)
Listing Sold:
5 Year(s), 7 month(s), 19 day(s) ago
Asking Price: $269,900
Selling Price: $267,000
Price Difference:
Reduced By $2,900
Agriculture / Farm
Grazing Permits Blm: ,No,
Horse: No
Grazing Permits Forest Service: ,No,
Grazing Permits Private: ,No,
Irrigation Water Rights: ,No,
Farm Credit Service Incl: ,No,
Crops Included: ,No,
Association Fees / Info
Hoa Frequency: Monthly
Hoa Fees: 89
Hoa: 1
Hoa Includes: AssociationManagement, CommonAreas, LegalAccounting, Pools, Trash
Community Features: Clubhouse, Pool, RecreationArea
Assoc Amenities: Clubhouse, Pool
Bathroom Info
Total Baths: 3.00
Halfbaths: 1
Fullbaths: 2
Bedroom Info
Beds: 3
Building Info
New Construction: No
Levels: One
Year Built: 2009
Mobile Home Remains: ,No,
Zoning: RE
Style: Ranch
Construction Materials: Masonry, VinylSiding
Buyer Compensation
Exterior Features
Spa: No
Patio and Porch Features: Patio, Porch, Screened
Pool Features: Association, Community
Foundation: Slab
Exterior Features: SprinklerIrrigation, Patio
Financial
Lease Renewal Option: ,No,
Garage / Parking
Parking Capacity: 4
Garage: Yes
Carport: No
Parking Type: Attached, Garage, TwoCarGarage, GarageDoorOpener
Open Parking: No
Attached Garage: Yes
Garage Spaces: 2
Green / Env Info
Green Energy Efficient: Doors, Windows
Interior Features
Floor Cover: Carpet, Tile, Vinyl, Wood
Door Features: InsulatedDoors
Fireplace: Yes
Laundry Features: WasherHookup
Interior Features: Attic, Fireplace, PermanentAtticStairs, SplitBedrooms, WindowTreatments, BreakfastBar, BedroomonMainLevel, BreakfastArea, EntranceFoyer, KitchenIsland, StainlessSteelAppliances, SolidSurfaceCounters
Appliances: Dishwasher, Disposal, Microwave, Range, Refrigerator, Dryer, Washer
Lot Info
Lease Considered: ,No,
Lease Assignable: ,No,
Acres: 0.19
Land Lease: No
Lot Description: LakeFront, OutsideCityLimits, Pond, Rectangular
Misc
Pool Private: No
Offer Compensation
Other School Info
Property Info
County: Horry
View: No
Senior Community: No
Stipulation of Sale: None
Property Sub Type Additional: Detached
Property Attached: No
Security Features: SecuritySystem, SmokeDetectors
Disclosures: CovenantsRestrictionsDisclosure,SellerDisclosure
Rent Control: No
Construction: Resale
Room Info
Basement: ,No,
Sold Info
Sold Date: 2019-12-19T00:00:00
Sqft Info
Building Sqft: 2688
Sqft: 2278
Tax Info
Tax Legal Description: Lot 86 Myrtle Trace Grand
Unit Info
Utilities / Hvac
Heating: Central, Electric
Cooling: CentralAir
Electric On Property: No
Cooling: Yes
Utilities Available: CableAvailable, ElectricityAvailable, PhoneAvailable, SewerAvailable, UndergroundUtilities
Heating: Yes
Waterfront / Water
Waterfront: Yes
Waterfront Features: LakeFront
Directions
From Hwy 544 towards Conway, turn right into Myrtle Trace Grande which is Myrtle Grand Dr. home will be on the right. From 501 take Myrtle Ridge Drive then right on Sand Ridge Rd, then left on Helms Way and left on Myrtle Grande Dr. House number is 152.Courtesy of Axelrod Realty, Inc.
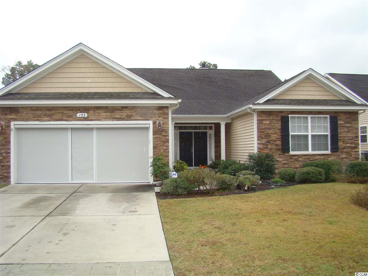
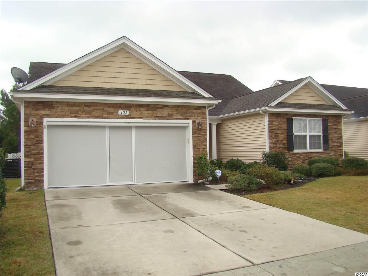
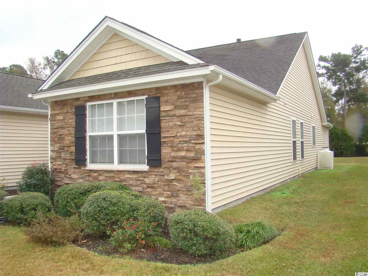
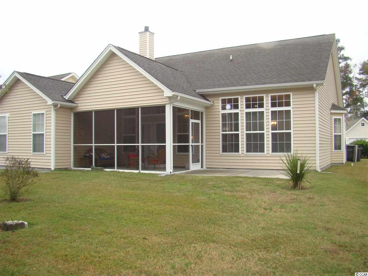
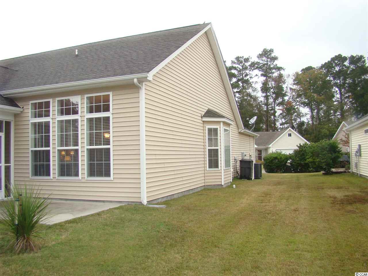
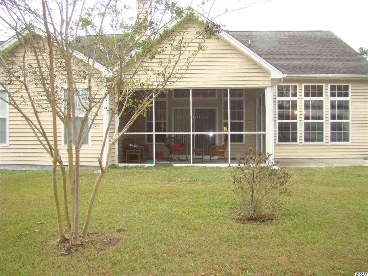
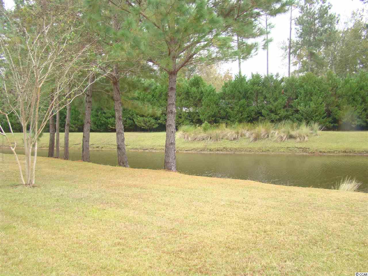
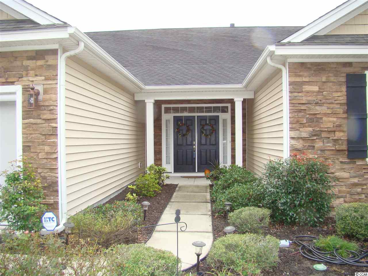
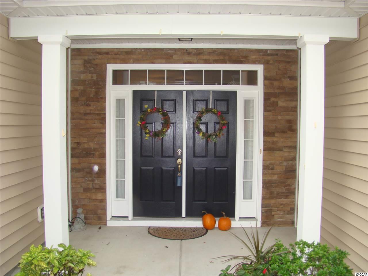
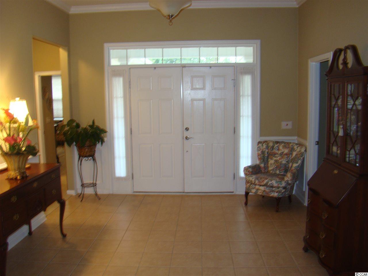
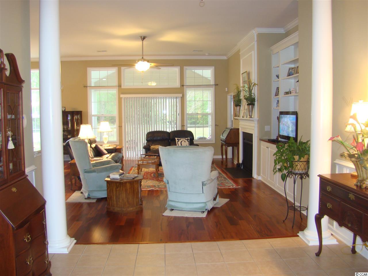
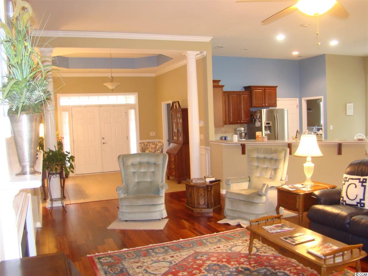
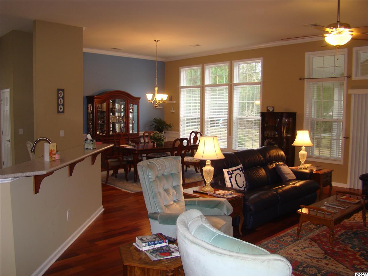
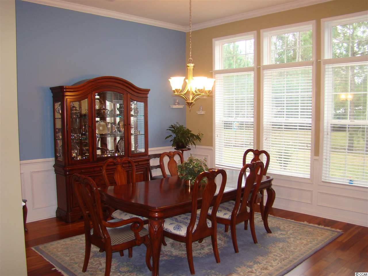
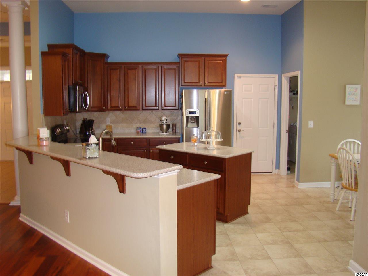
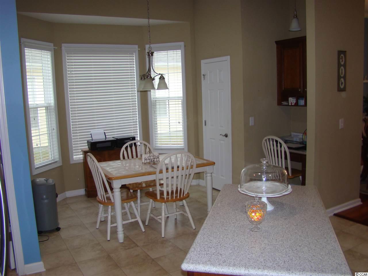
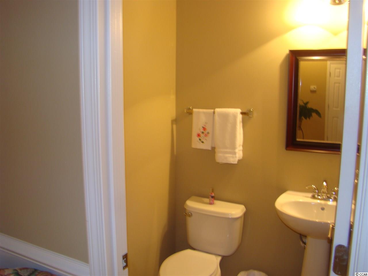
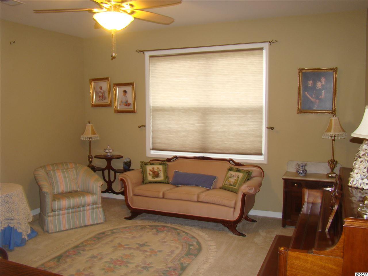
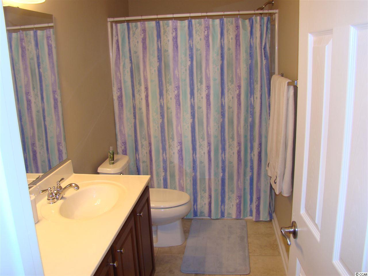
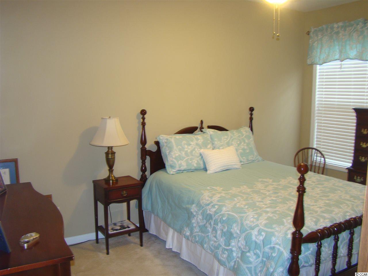
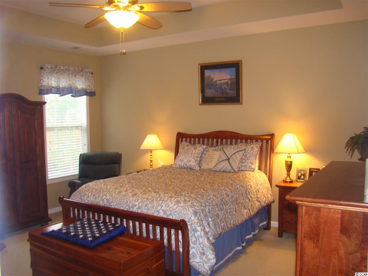
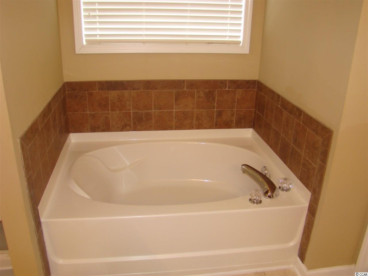
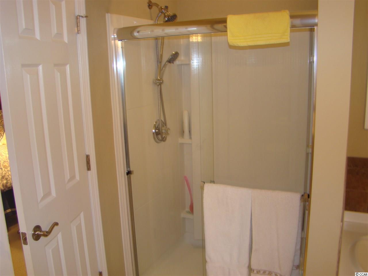
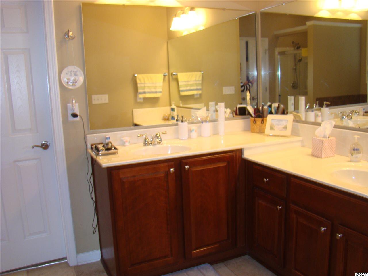
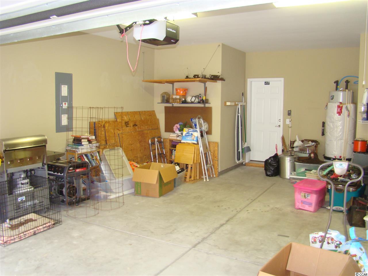
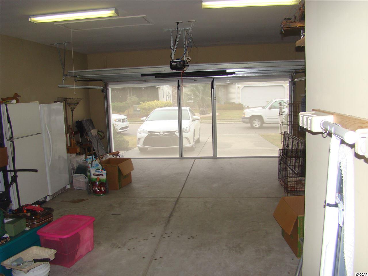
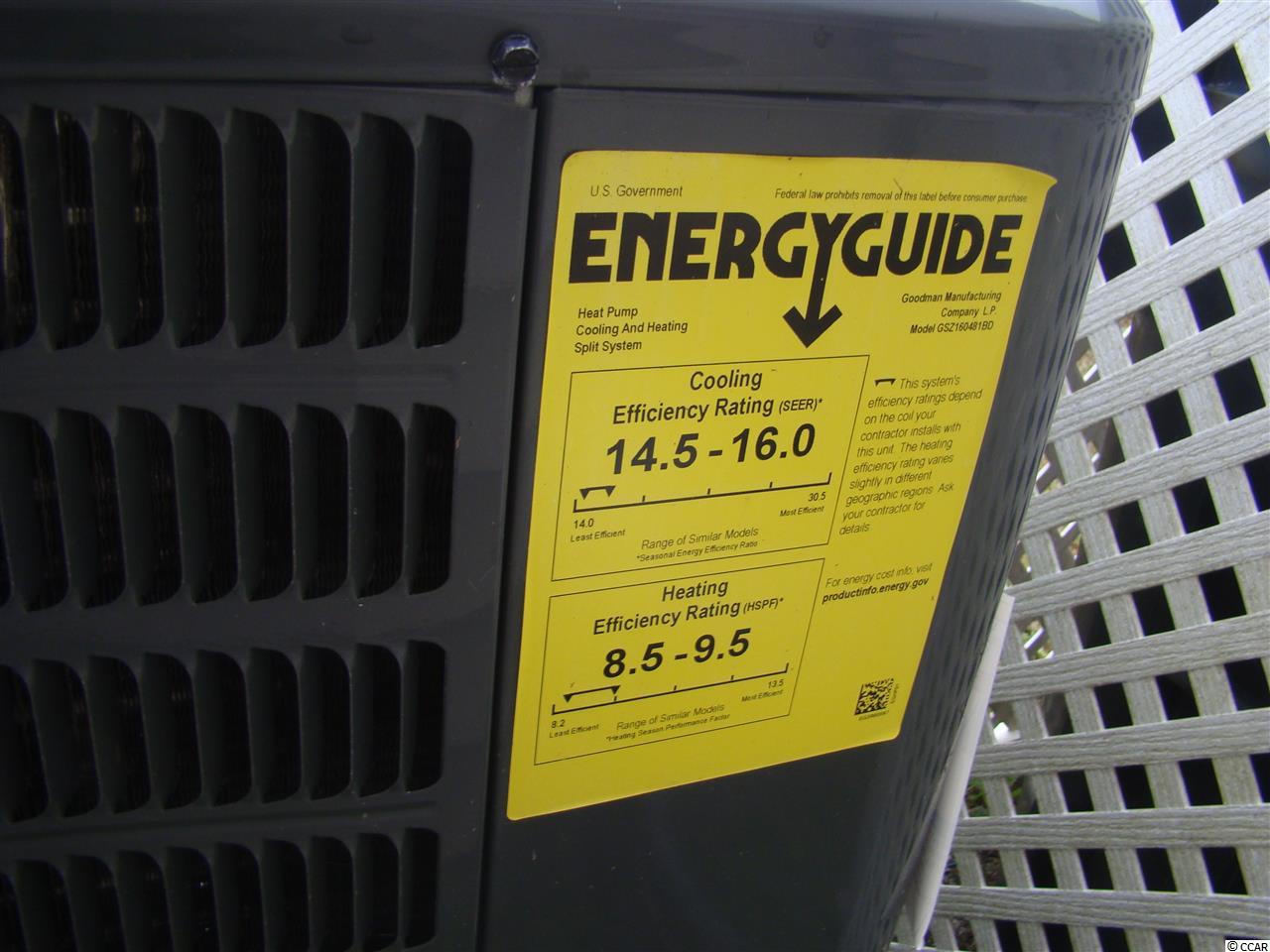
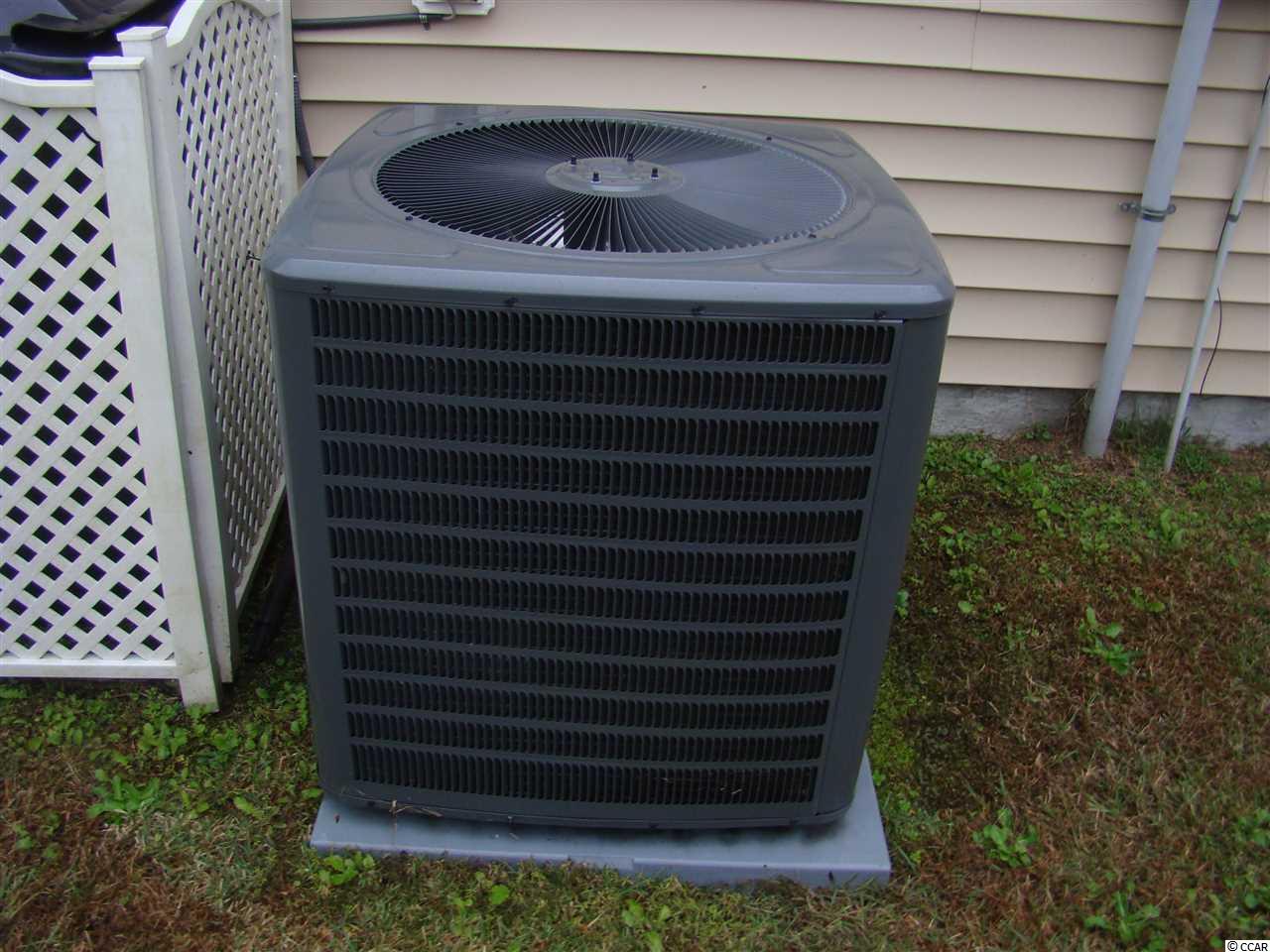
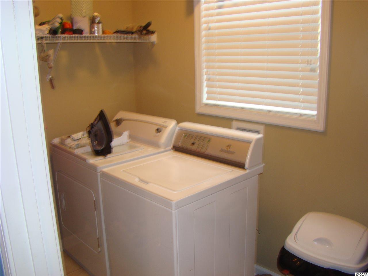
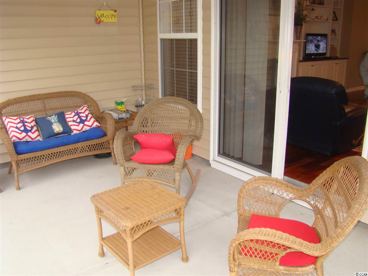
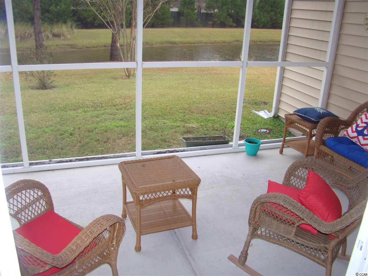
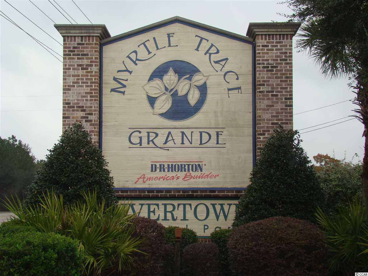
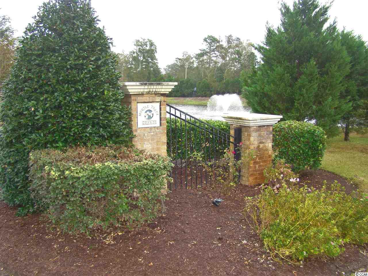
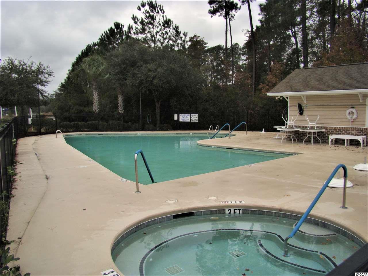
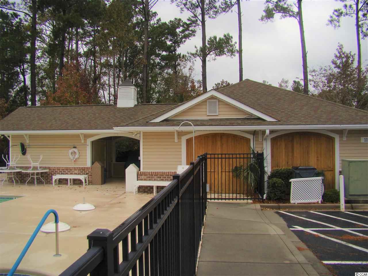

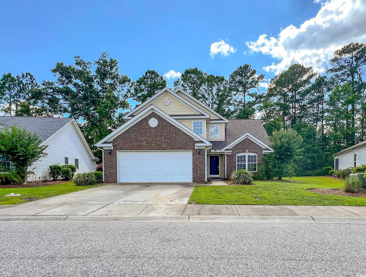
 MLS# 2512777
MLS# 2512777 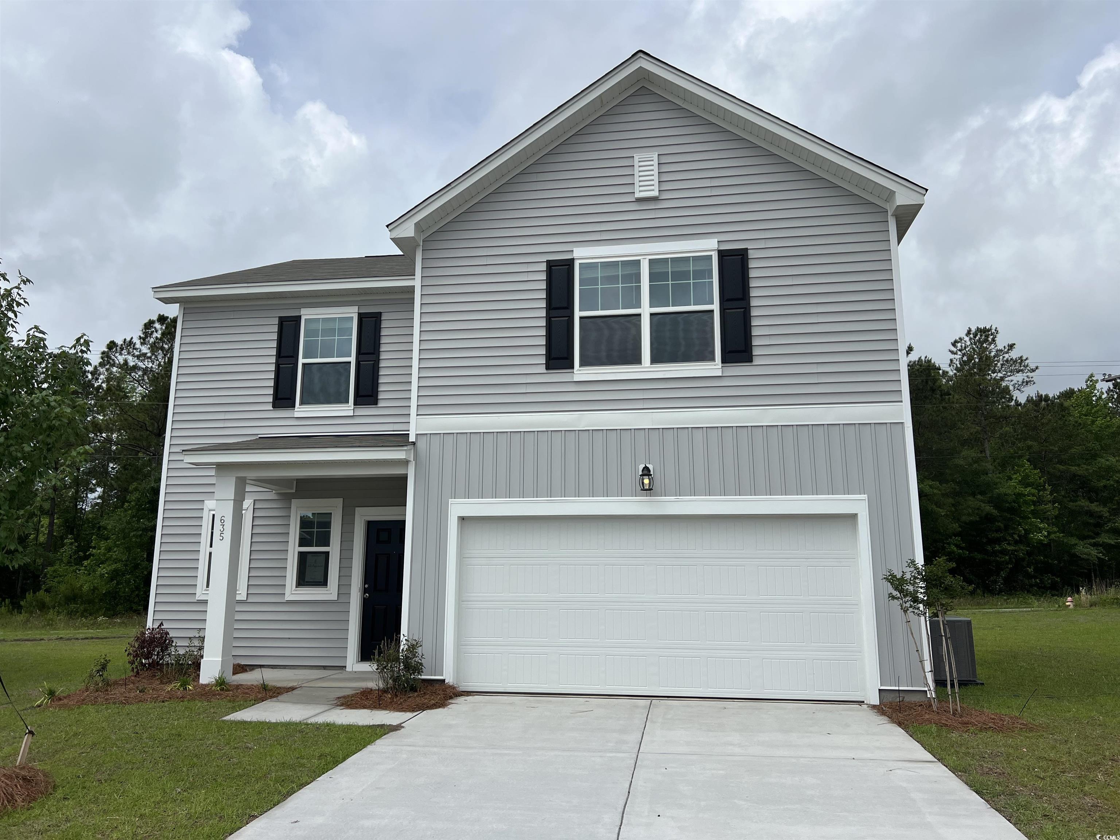
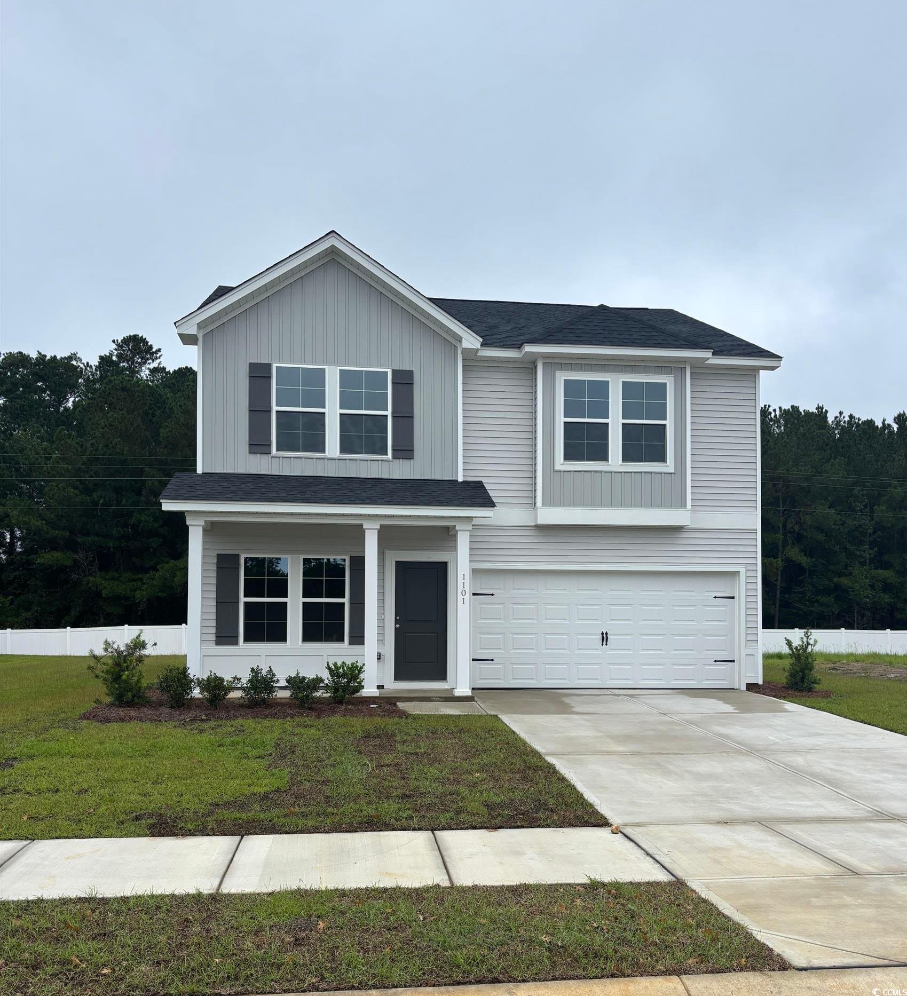
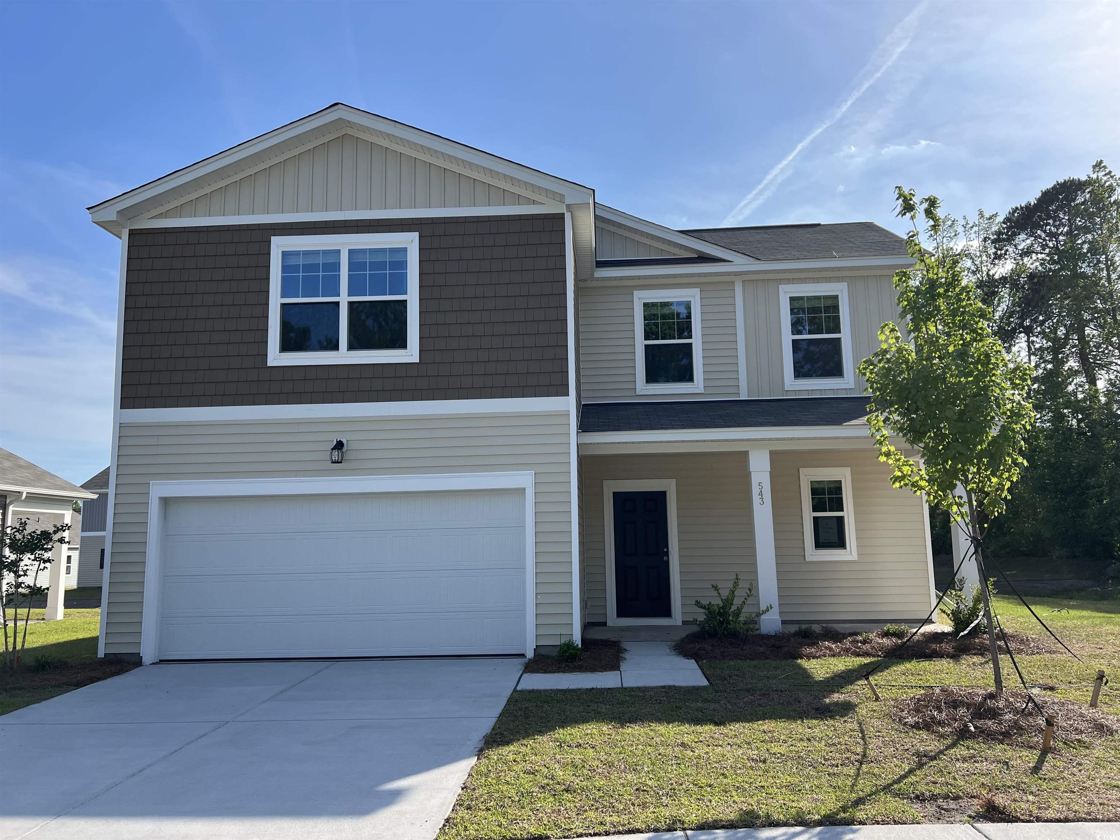
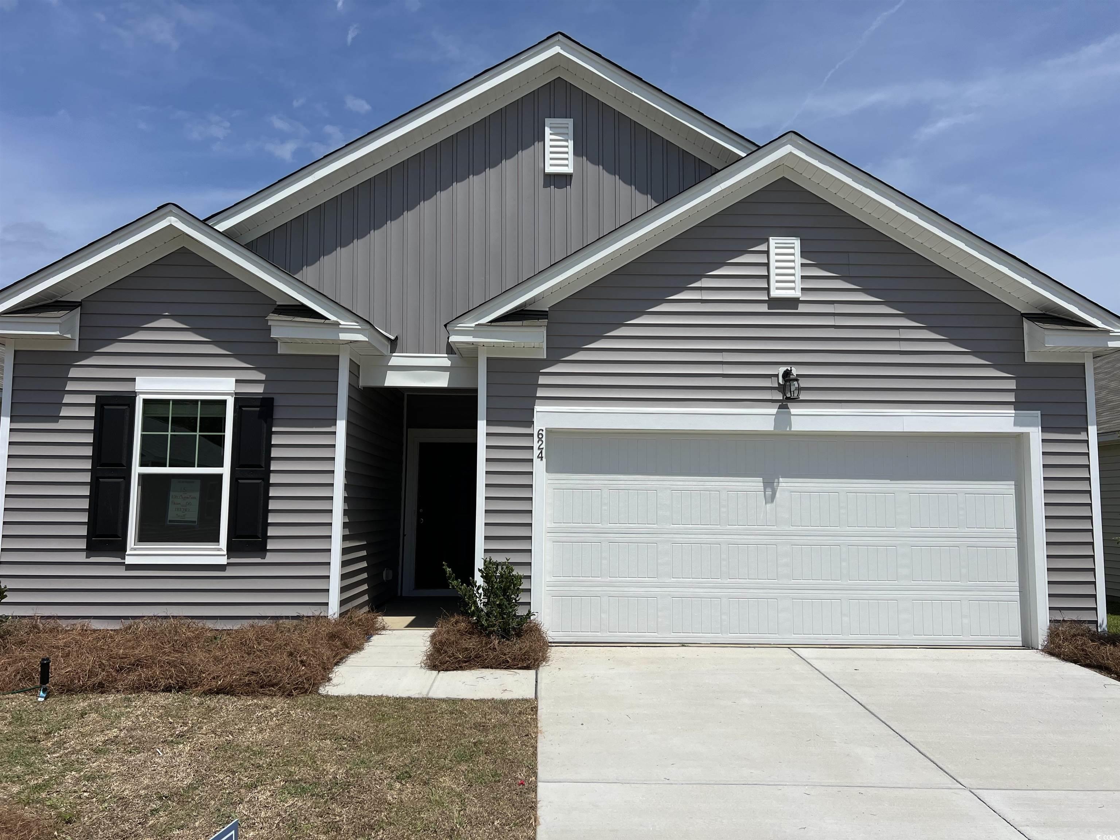
 Provided courtesy of © Copyright 2025 Coastal Carolinas Multiple Listing Service, Inc.®. Information Deemed Reliable but Not Guaranteed. © Copyright 2025 Coastal Carolinas Multiple Listing Service, Inc.® MLS. All rights reserved. Information is provided exclusively for consumers’ personal, non-commercial use, that it may not be used for any purpose other than to identify prospective properties consumers may be interested in purchasing.
Images related to data from the MLS is the sole property of the MLS and not the responsibility of the owner of this website. MLS IDX data last updated on 08-07-2025 10:01 PM EST.
Any images related to data from the MLS is the sole property of the MLS and not the responsibility of the owner of this website.
Provided courtesy of © Copyright 2025 Coastal Carolinas Multiple Listing Service, Inc.®. Information Deemed Reliable but Not Guaranteed. © Copyright 2025 Coastal Carolinas Multiple Listing Service, Inc.® MLS. All rights reserved. Information is provided exclusively for consumers’ personal, non-commercial use, that it may not be used for any purpose other than to identify prospective properties consumers may be interested in purchasing.
Images related to data from the MLS is the sole property of the MLS and not the responsibility of the owner of this website. MLS IDX data last updated on 08-07-2025 10:01 PM EST.
Any images related to data from the MLS is the sole property of the MLS and not the responsibility of the owner of this website.