1506 Sedona Ct., Myrtle Beach | Grande Dunes - Tuscany Village
Would you like to see this property? Call Traci at (843) 997-8891 for more information or to schedule a showing. I specialize in Myrtle Beach, SC Real Estate.
Myrtle Beach, SC 29579
- 3Beds
- 3Full Baths
- 1Half Baths
- 2,683SqFt
- 2007Year Built
- 0.36Acres
- MLS# 2107391
- Residential
- Detached
- Sold
- Approx Time on Market3 months, 27 days
- AreaMyrtle Beach Area--79th Ave N To Dunes Cove
- CountyHorry
- SubdivisionGrande Dunes - Tuscany Village
Overview
You will fall in LOVE with this Custom, Mediterranean home in the Tuscany Village section within the prestigious 24/7 security regulated, gated community of the Grande Dunes Golf Village! From the moment you drive over the intercoastal bridge you feel the air of resort living. Upon entering the driveway, you will fall in love with the location of this home on a corner lot with its lush, tropical landscaping with up lighting and irrigation system. The Grande entrance through the steel framed front doors opens to the formal dining, formal living room, and den/study area with its beautiful French doors and wood floors. The top-notch kitchen is built for a chef with upgraded Viking, stainless steel appliances along with the granite countertops and custom cabinetry. On either side of the kitchen are two entertaining areas, both boasting one-of-a-kind double tray ceilings with dimmers that are hand painted with gorgeous, custom chandeliers. You can enjoy your time with family and friends in the formal living area around a cast stone fireplace or near the bar in the sitting area off the kitchen. The three bedrooms and three and a half bathrooms are set up on split bedroom plan, where the master bedroom with its en suite are located along the right side of the home. The unbelievable painted sky-like tray ceiling with dimmer and recessed light can help relax you after a long day. The en suite features a large custom shower w/spray feature and rain head, jetted spa tub, a single vanity, another make up vanity with sink and granite countertops, a separate toilet room, and a custom-built walk-in closet. On the opposite side of the home you will find two bedrooms connected by a bathroom with a single vanity and tiled shower. The laundry/utility room and oversized two-car attached garage with epoxy flooring are located along this hallway. This amazing home has so many custom features and upgrades to list like solid concrete block and rebar construction, solid core doors, marble floors, columns, large bay windows, custom drapery, whole-house surround sound, etc You must see it All to Believe It! And do not forget the completely fenced outdoor entertaining area with lanai that you can enter from the kitchen sitting area, the full hall bath, or the master bedroom. You have your very own saltwater pool, hot tub, and built in BBQ area. This home is Truly One-Of-A-Kind along the Grand Strand. But wait there is MORE! We havent even started to mention the Grande Dunes Community itself and all its perks and amenities. The 25,000 square foot Ocean Club alone is a slice of heaven with superb dining, ocean front pools, and loads of fun activities. There are two 18-hole golf courses, restaurants, marina, tennis facility, and endless trails for biking or enjoying a leisure afternoon walk. Please DO NOT miss out on this Oasis with endless community amenities. Make an appointment to View it today!
Sale Info
Listing Date: 04-02-2021
Sold Date: 07-30-2021
Aprox Days on Market:
3 month(s), 27 day(s)
Listing Sold:
2 Year(s), 9 month(s), 2 day(s) ago
Asking Price: $899,000
Selling Price: $822,686
Price Difference:
Reduced By $57,214
Agriculture / Farm
Grazing Permits Blm: ,No,
Horse: No
Grazing Permits Forest Service: ,No,
Grazing Permits Private: ,No,
Irrigation Water Rights: ,No,
Farm Credit Service Incl: ,No,
Crops Included: ,No,
Association Fees / Info
Hoa Frequency: Monthly
Hoa Fees: 291
Hoa: 1
Hoa Includes: CommonAreas, Pools, Security
Community Features: Clubhouse, Gated, RecreationArea, Golf, LongTermRentalAllowed, Pool
Assoc Amenities: Clubhouse, Gated, Security
Bathroom Info
Total Baths: 4.00
Halfbaths: 1
Fullbaths: 3
Bedroom Info
Beds: 3
Building Info
New Construction: No
Levels: One
Year Built: 2007
Mobile Home Remains: ,No,
Zoning: Res
Style: Mediterranean
Construction Materials: Block, Stucco
Buyer Compensation
Exterior Features
Spa: Yes
Patio and Porch Features: RearPorch, Deck, Patio
Spa Features: HotTub
Pool Features: Community, OutdoorPool, Private
Foundation: Slab
Exterior Features: BuiltinBarbecue, Barbecue, Deck, Fence, HotTubSpa, SprinklerIrrigation, Porch, Patio
Financial
Lease Renewal Option: ,No,
Garage / Parking
Parking Capacity: 2
Garage: Yes
Carport: No
Parking Type: Attached, Garage, TwoCarGarage, GarageDoorOpener
Open Parking: No
Attached Garage: Yes
Garage Spaces: 2
Green / Env Info
Green Energy Efficient: Doors, Windows
Interior Features
Floor Cover: Tile
Door Features: InsulatedDoors
Fireplace: Yes
Laundry Features: WasherHookup
Furnished: Unfurnished
Interior Features: Fireplace, SplitBedrooms, WindowTreatments, BreakfastBar, BedroomonMainLevel, BreakfastArea, EntranceFoyer, KitchenIsland, StainlessSteelAppliances, SolidSurfaceCounters
Appliances: Dishwasher, Disposal, Microwave, Range, Refrigerator, RangeHood, Dryer, Washer
Lot Info
Lease Considered: ,No,
Lease Assignable: ,No,
Acres: 0.36
Land Lease: No
Lot Description: NearGolfCourse, IrregularLot
Misc
Pool Private: Yes
Offer Compensation
Other School Info
Property Info
County: Horry
View: No
Senior Community: No
Stipulation of Sale: None
Property Sub Type Additional: Detached
Property Attached: No
Security Features: SecuritySystem, GatedCommunity, SmokeDetectors, SecurityService
Disclosures: CovenantsRestrictionsDisclosure,SellerDisclosure
Rent Control: No
Construction: Resale
Room Info
Basement: ,No,
Sold Info
Sold Date: 2021-07-30T00:00:00
Sqft Info
Building Sqft: 3061
Living Area Source: PublicRecords
Sqft: 2683
Tax Info
Unit Info
Utilities / Hvac
Heating: Central, Electric
Cooling: CentralAir
Electric On Property: No
Cooling: Yes
Utilities Available: CableAvailable, ElectricityAvailable, PhoneAvailable, SewerAvailable, UndergroundUtilities, WaterAvailable
Heating: Yes
Water Source: Public
Waterfront / Water
Waterfront: No
Schools
Elem: Myrtle Beach Elementary School
Middle: Myrtle Beach Middle School
High: Myrtle Beach High School
Courtesy of Coastal Vision Properties Llc
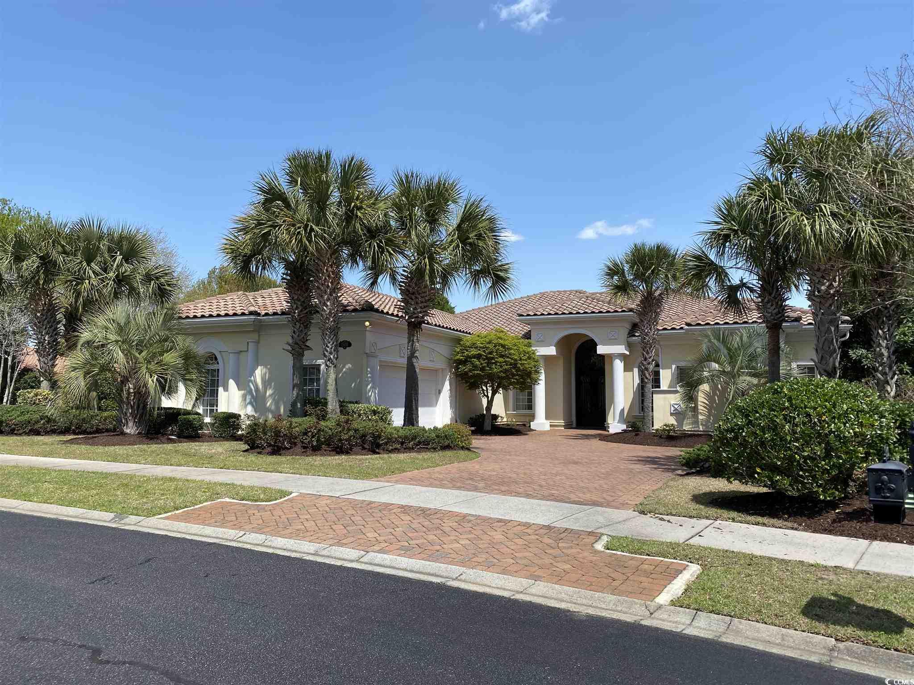

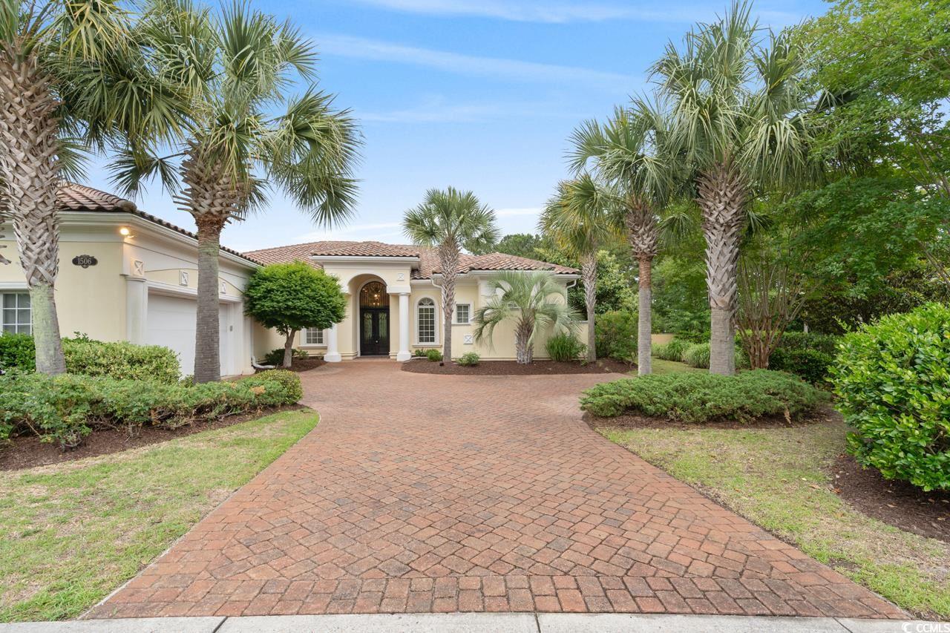









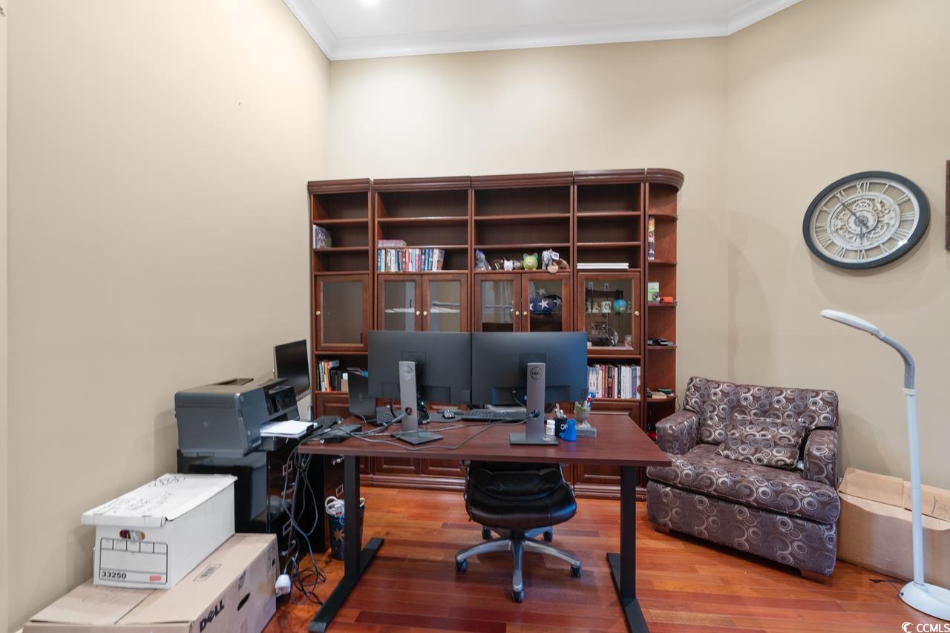
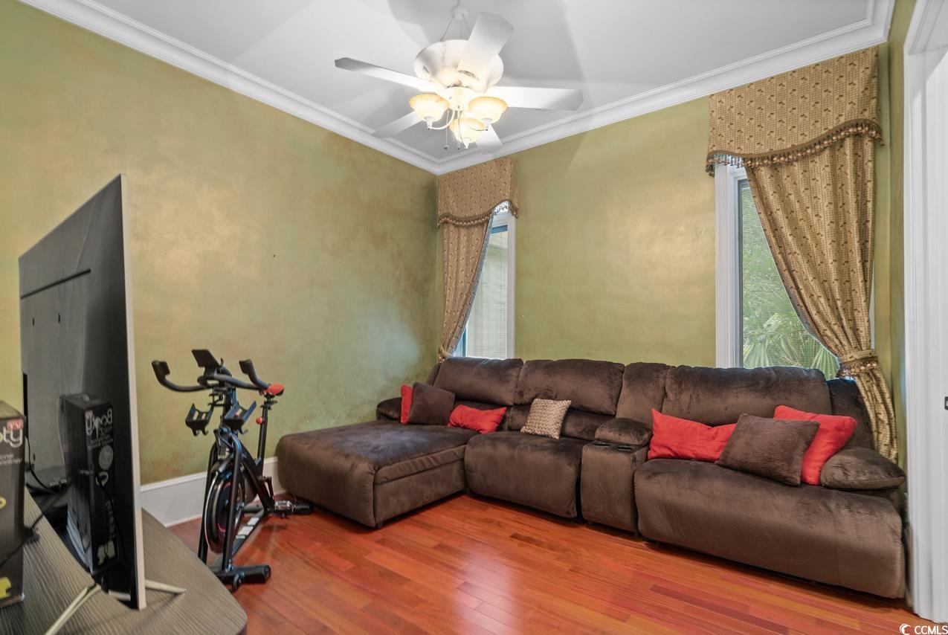








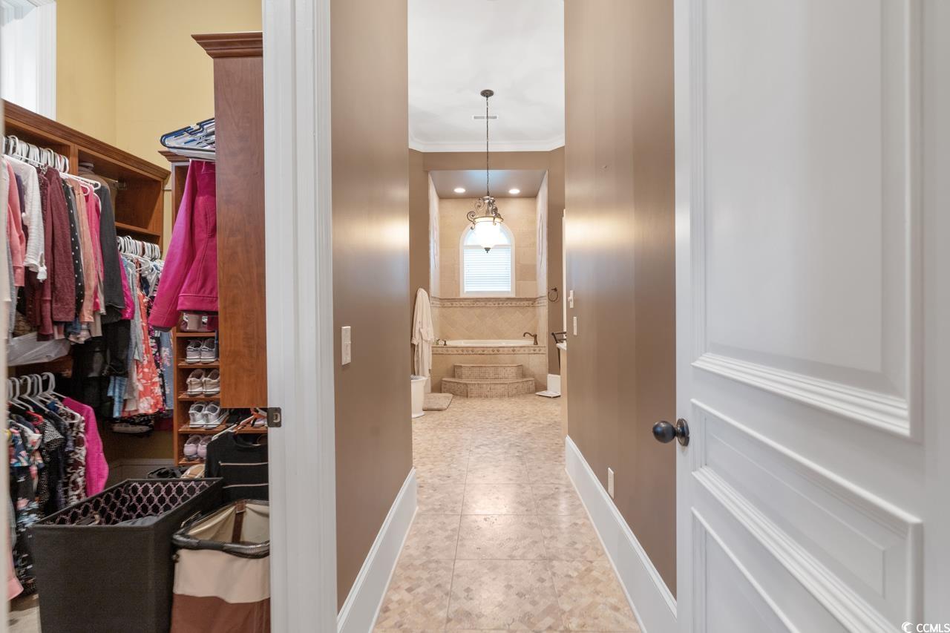
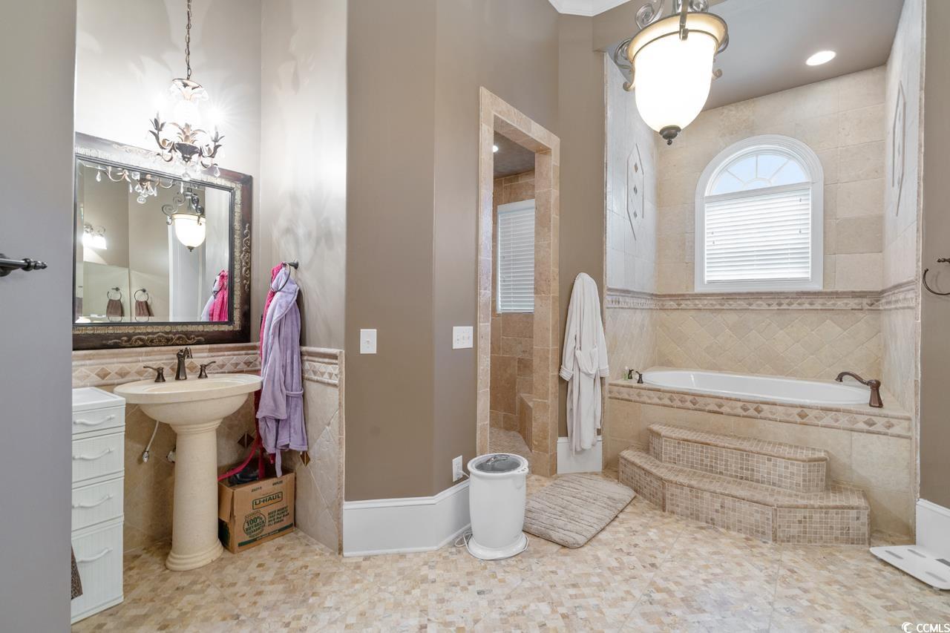

















 MLS# 905711
MLS# 905711 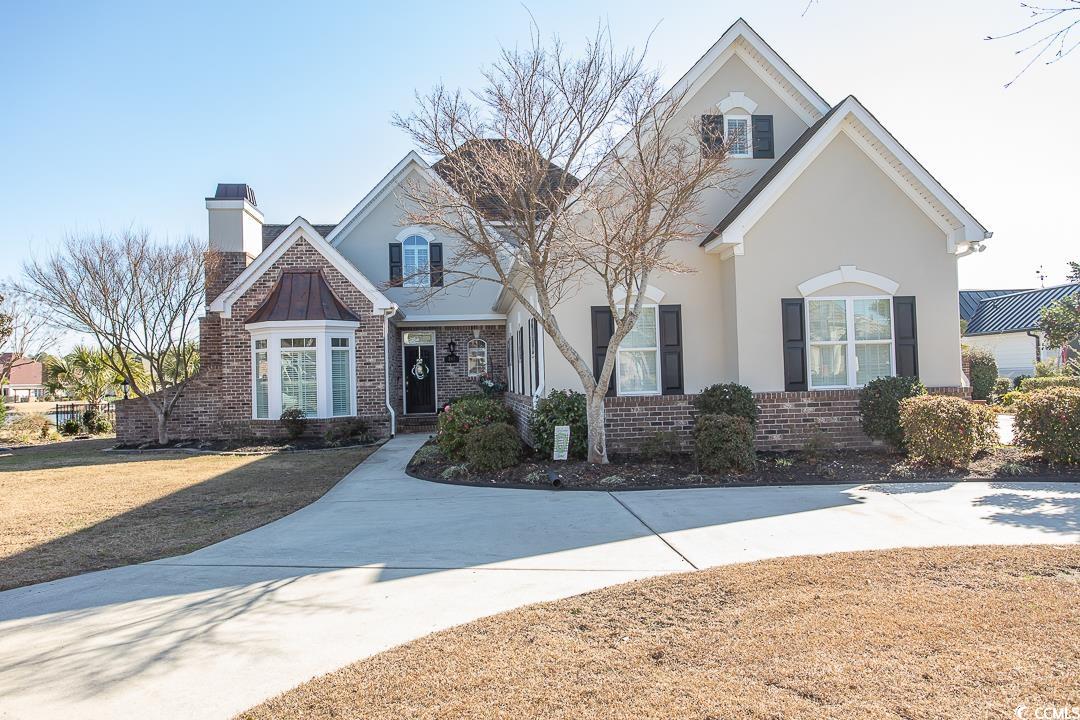
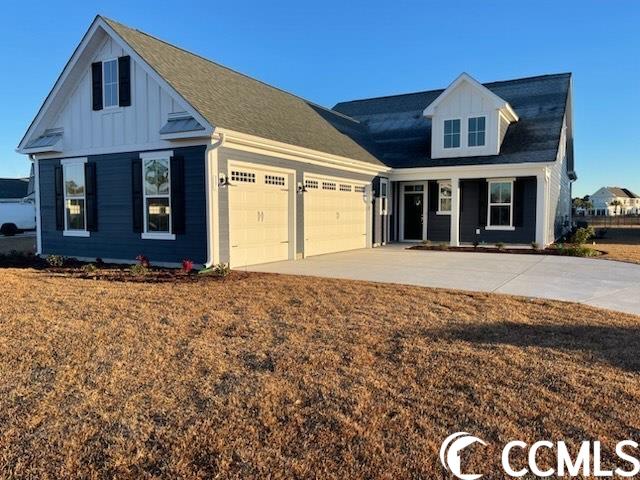
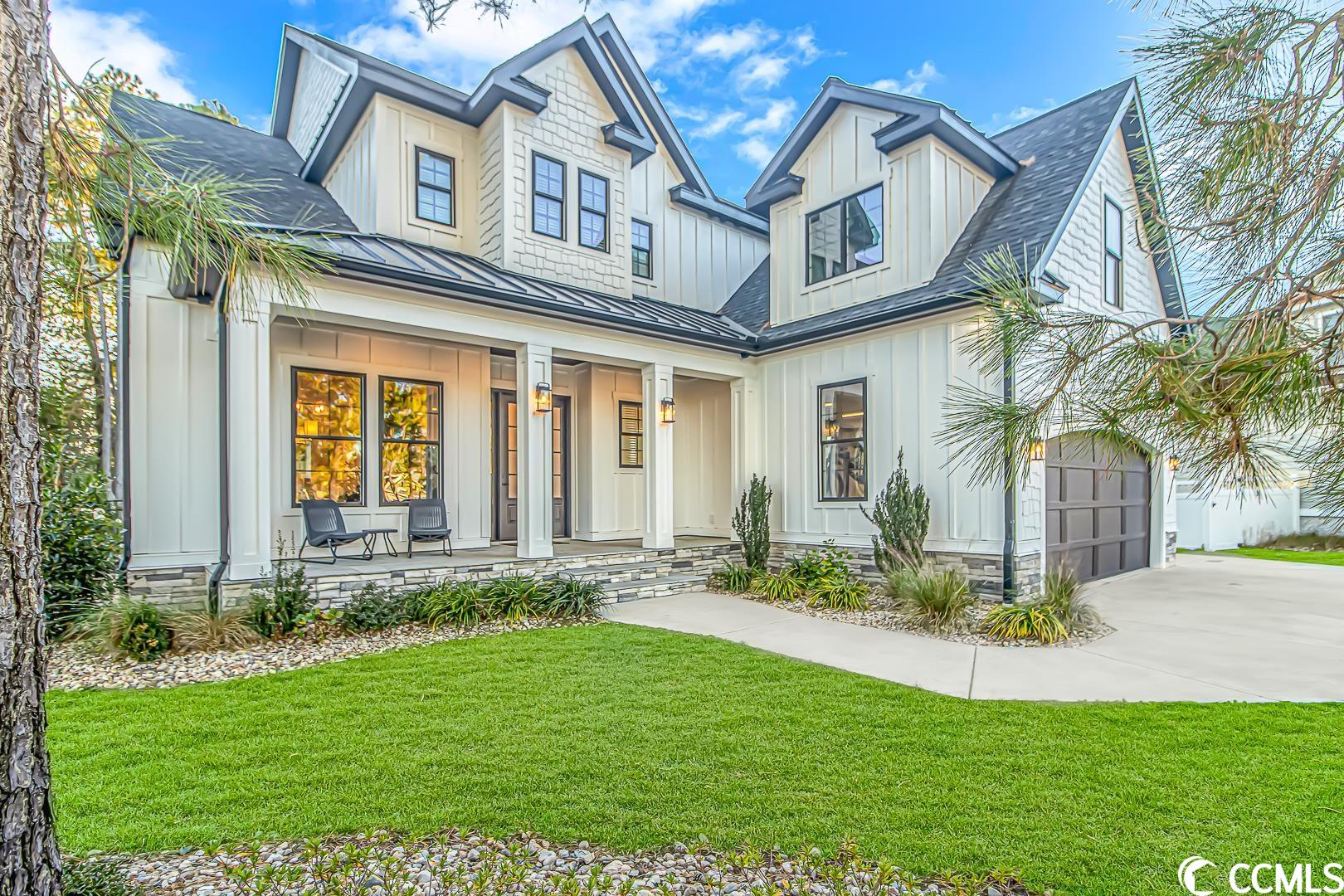
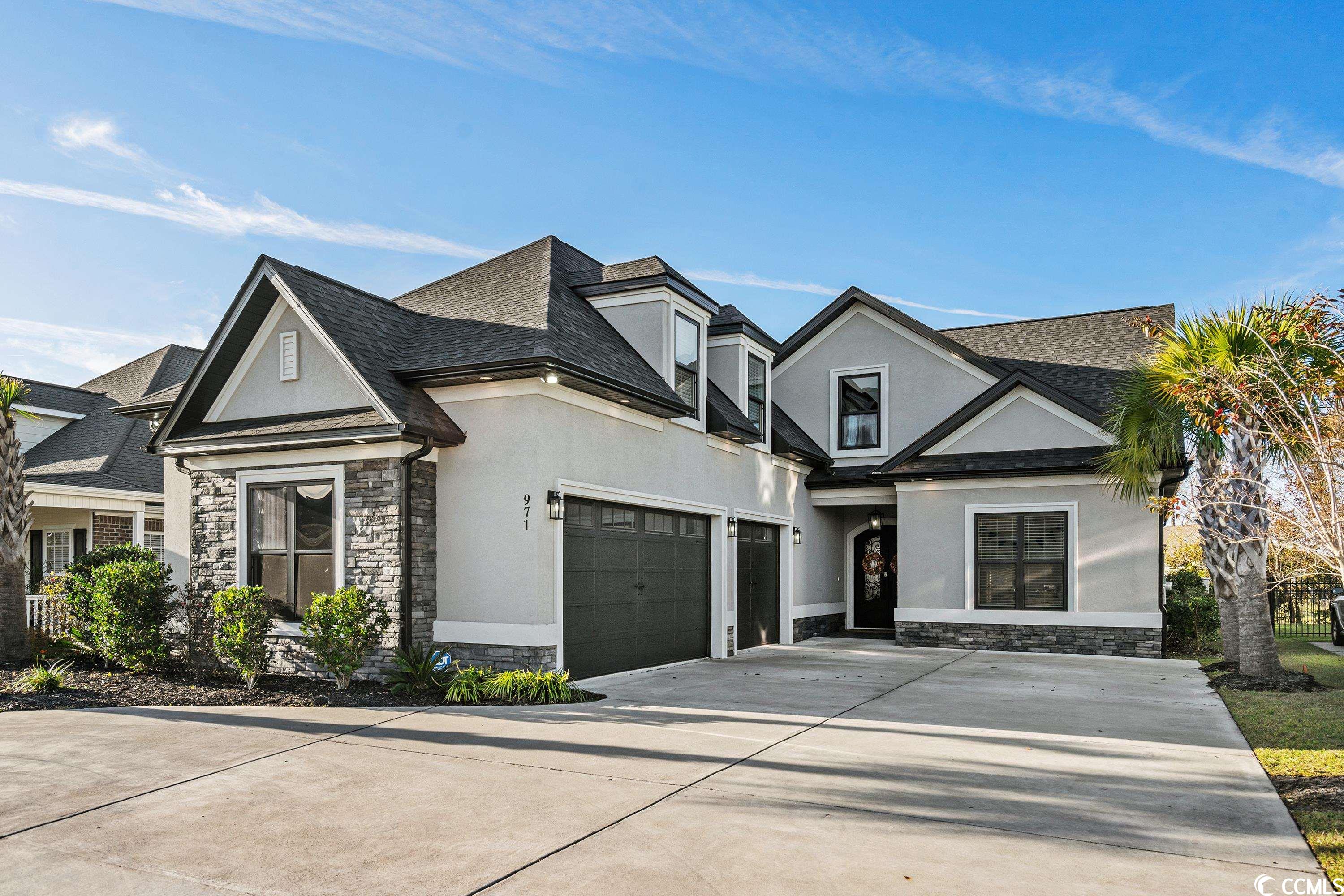
 Provided courtesy of © Copyright 2024 Coastal Carolinas Multiple Listing Service, Inc.®. Information Deemed Reliable but Not Guaranteed. © Copyright 2024 Coastal Carolinas Multiple Listing Service, Inc.® MLS. All rights reserved. Information is provided exclusively for consumers’ personal, non-commercial use,
that it may not be used for any purpose other than to identify prospective properties consumers may be interested in purchasing.
Images related to data from the MLS is the sole property of the MLS and not the responsibility of the owner of this website.
Provided courtesy of © Copyright 2024 Coastal Carolinas Multiple Listing Service, Inc.®. Information Deemed Reliable but Not Guaranteed. © Copyright 2024 Coastal Carolinas Multiple Listing Service, Inc.® MLS. All rights reserved. Information is provided exclusively for consumers’ personal, non-commercial use,
that it may not be used for any purpose other than to identify prospective properties consumers may be interested in purchasing.
Images related to data from the MLS is the sole property of the MLS and not the responsibility of the owner of this website.