1505 Pachino Dr., Myrtle Beach | Grande Dunes - Palermo
Would you like to see this property? Call Traci at (843) 997-8891 for more information or to schedule a showing. I specialize in Myrtle Beach, SC Real Estate.
Myrtle Beach, SC 29579
- 5Beds
- 4Full Baths
- 1Half Baths
- 4,650SqFt
- 2013Year Built
- 0.67Acres
- MLS# 2015698
- Residential
- Detached
- Sold
- Approx Time on Market6 months, 30 days
- AreaMyrtle Beach Area--79th Ave N To Dunes Cove
- CountyHorry
- SubdivisionGrande Dunes - Palermo
Overview
Myrtle Beachs luxurious living at its BEST - A gorgeous 5 bedroom/4.5 bath custom home built by the award-winning Nations Homes. This beautiful home is located within the Prestigious Grande Dunes and overlooks the Signature Par 5 13th hole and fairway of the Grande Dunes Resort Course. The beauty of the community begins as you enter through the security guard gate entrance and over the Inter-Coastal Waterway bridge, past the panoramic golf greens. The professionally-landscaped grounds are maintained to perfection. The home is situated on .67 of an acre on a cul-de-sac. This attractive home has 4 bedrooms in the main house, and a separate cabana/guest quarters with bedroom and bath. It has a 5-car garage. Welcome guests through a beautiful wrought-iron gate into a courtyard that leads to the beautiful, custom-built metal entry doors. As you walk into the entry foyer, you are greeted with high ceilings, a gorgeous limestone fireplace, and large palladium arched windows offering lots of natural light. Next you will notice the unique Dining Room/Wine Room combination with wrought-iron doors at both ends for easy access to the kitchen. This room has so much character; a great place for entertaining!! The gourmet kitchen also has a great layout for entertaining, with top-of-the-line appliances, custom cabinets, gas stove, double ovens, granite countertops and bar and a cozy area for the kitchen table and coffee bar. The kitchen opens into an inviting living area with a gas fireplace, framed with custom book shelves on both sideslots of living space. The large, first-floor Master Suite is beautifully designed with a French door entry, bumped-out sitting area, high tray ceilings and fans. It includes spacious walk-in his & her closets. The Master Bath has double vanities with lots of counter space, as well as a large walk-in tile shower, separate water closet and linen closet. The second Floor has so much to offeran open sitting room at the top of the stairs and two bedrooms, including one with private bath and porch. Another bedroom shares a bath with the large flex room that could be used as a very large fourth bedroom, game room, playroom, theater room, or office. There is a large deck off the back of the house with stunning golf course and water viewssome say the best view in all of Grande Dunes! The back yard lanai is a fantastic setting, with its outdoor kitchen, granite counter and bar, fireplace and TV. This area can be completely enclosed with remote-controlled screens. The salt water pool, spa, and firepit area is amazing. The side yard even has a Bocce Ball court. Owners in Grand Dunes enjoy membership in the 25,000sf Ocean Club, with oceanfront dining, a large resort-like pool area, as well as umbrellas and chairs set up on the beach. The community offers a deep water 126-slip marina, two championship golf courses, and tennis club. It is close to all that Myrtle Beach and the surrounding area has to offer. This Grande Dunes Home has it all! Please contact your agent for a full list of details or to schedule a showing. Truly a one of a kind Masterpiece Residence you DONT WANT TO MISS!!
Sale Info
Listing Date: 07-29-2020
Sold Date: 03-01-2021
Aprox Days on Market:
6 month(s), 30 day(s)
Listing Sold:
3 Year(s), 1 month(s), 25 day(s) ago
Asking Price: $1,697,000
Selling Price: $1,425,000
Price Difference:
Reduced By $73,000
Agriculture / Farm
Grazing Permits Blm: ,No,
Horse: No
Grazing Permits Forest Service: ,No,
Grazing Permits Private: ,No,
Irrigation Water Rights: ,No,
Farm Credit Service Incl: ,No,
Crops Included: ,No,
Association Fees / Info
Hoa Frequency: Monthly
Hoa Fees: 294
Hoa: 1
Hoa Includes: AssociationManagement, CommonAreas, LegalAccounting, Pools, Recycling, RecreationFacilities, Security, Trash
Community Features: Clubhouse, GolfCartsOK, Gated, RecreationArea, TennisCourts, Golf, LongTermRentalAllowed, Pool
Assoc Amenities: Clubhouse, Gated, OwnerAllowedGolfCart, OwnerAllowedMotorcycle, PetRestrictions, Security, TennisCourts
Bathroom Info
Total Baths: 5.00
Halfbaths: 1
Fullbaths: 4
Bedroom Info
Beds: 5
Building Info
New Construction: No
Levels: Two
Year Built: 2013
Mobile Home Remains: ,No,
Zoning: res
Style: Mediterranean
Construction Materials: Stucco
Buyer Compensation
Exterior Features
Spa: Yes
Patio and Porch Features: RearPorch, Deck, Patio
Spa Features: HotTub
Pool Features: Community, OutdoorPool, Private
Foundation: Slab
Exterior Features: BuiltinBarbecue, Barbecue, Deck, Fence, HotTubSpa, SprinklerIrrigation, Porch, Patio
Financial
Lease Renewal Option: ,No,
Garage / Parking
Parking Capacity: 10
Garage: Yes
Carport: No
Parking Type: Attached, Garage, GarageDoorOpener
Open Parking: No
Attached Garage: Yes
Garage Spaces: 4
Green / Env Info
Green Energy Efficient: Doors, Windows
Interior Features
Floor Cover: Tile, Wood
Door Features: InsulatedDoors
Fireplace: Yes
Laundry Features: WasherHookup
Furnished: Unfurnished
Interior Features: Attic, CentralVacuum, Fireplace, PermanentAtticStairs, SplitBedrooms, WindowTreatments, BreakfastBar, BedroomonMainLevel, BreakfastArea, EntranceFoyer, InLawFloorplan, KitchenIsland, Loft, StainlessSteelAppliances, SolidSurfaceCounters
Appliances: DoubleOven, Dishwasher, Disposal, Microwave, Range, Refrigerator, RangeHood, Dryer, Washer
Lot Info
Lease Considered: ,No,
Lease Assignable: ,No,
Acres: 0.67
Land Lease: No
Lot Description: CulDeSac, CityLot, NearGolfCourse, IrregularLot, OnGolfCourse
Misc
Pool Private: Yes
Pets Allowed: OwnerOnly, Yes
Offer Compensation
Other School Info
Property Info
County: Horry
View: No
Senior Community: No
Stipulation of Sale: None
Property Sub Type Additional: Detached
Property Attached: No
Security Features: SecuritySystem, GatedCommunity, SmokeDetectors, SecurityService
Disclosures: CovenantsRestrictionsDisclosure,SellerDisclosure
Rent Control: No
Room Info
Basement: ,No,
Sold Info
Sold Date: 2021-03-01T00:00:00
Sqft Info
Building Sqft: 6631
Living Area Source: Owner
Sqft: 4650
Tax Info
Unit Info
Utilities / Hvac
Heating: Central, Gas, Propane
Cooling: CentralAir
Electric On Property: No
Cooling: Yes
Utilities Available: CableAvailable, ElectricityAvailable, PhoneAvailable, SewerAvailable, UndergroundUtilities, WaterAvailable
Heating: Yes
Water Source: Public
Waterfront / Water
Waterfront: No
Schools
Elem: Myrtle Beach Elementary School
Middle: Myrtle Beach Middle School
High: Myrtle Beach High School
Directions
Go to Guard gate leave business card, across bridge through second gate take a left at stop sign- La Costa Drive ,go to the end take right at stop sign- San Marcello go to the end and take left on Pachino go to the end left home on the cul-de -sac... A treat !!Courtesy of Century 21 Boling & Associates - Cell: 843-997-8891
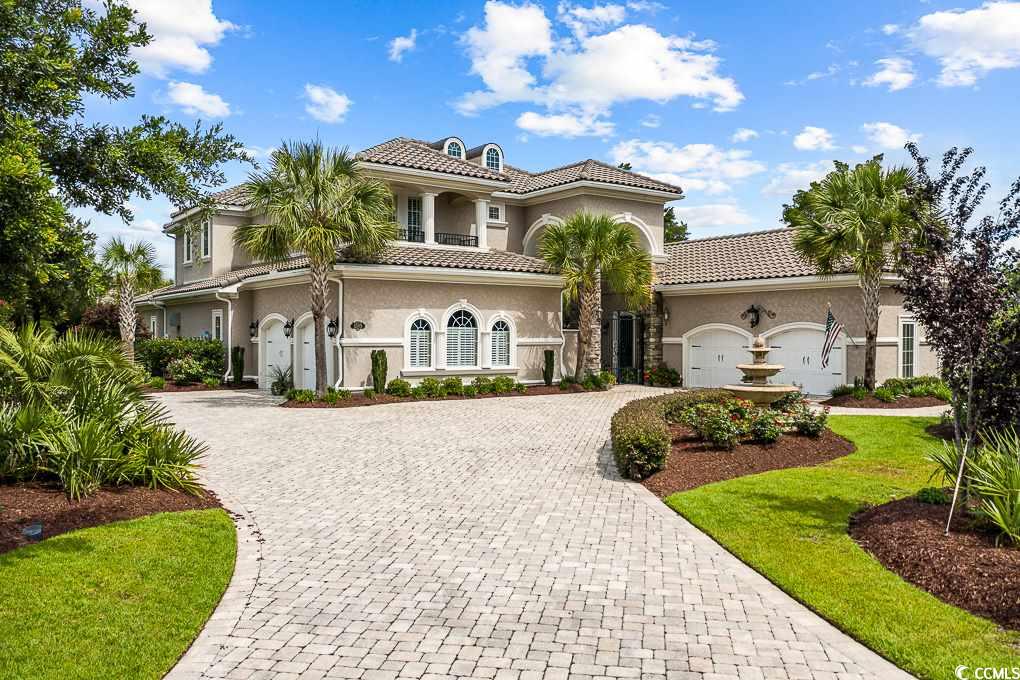

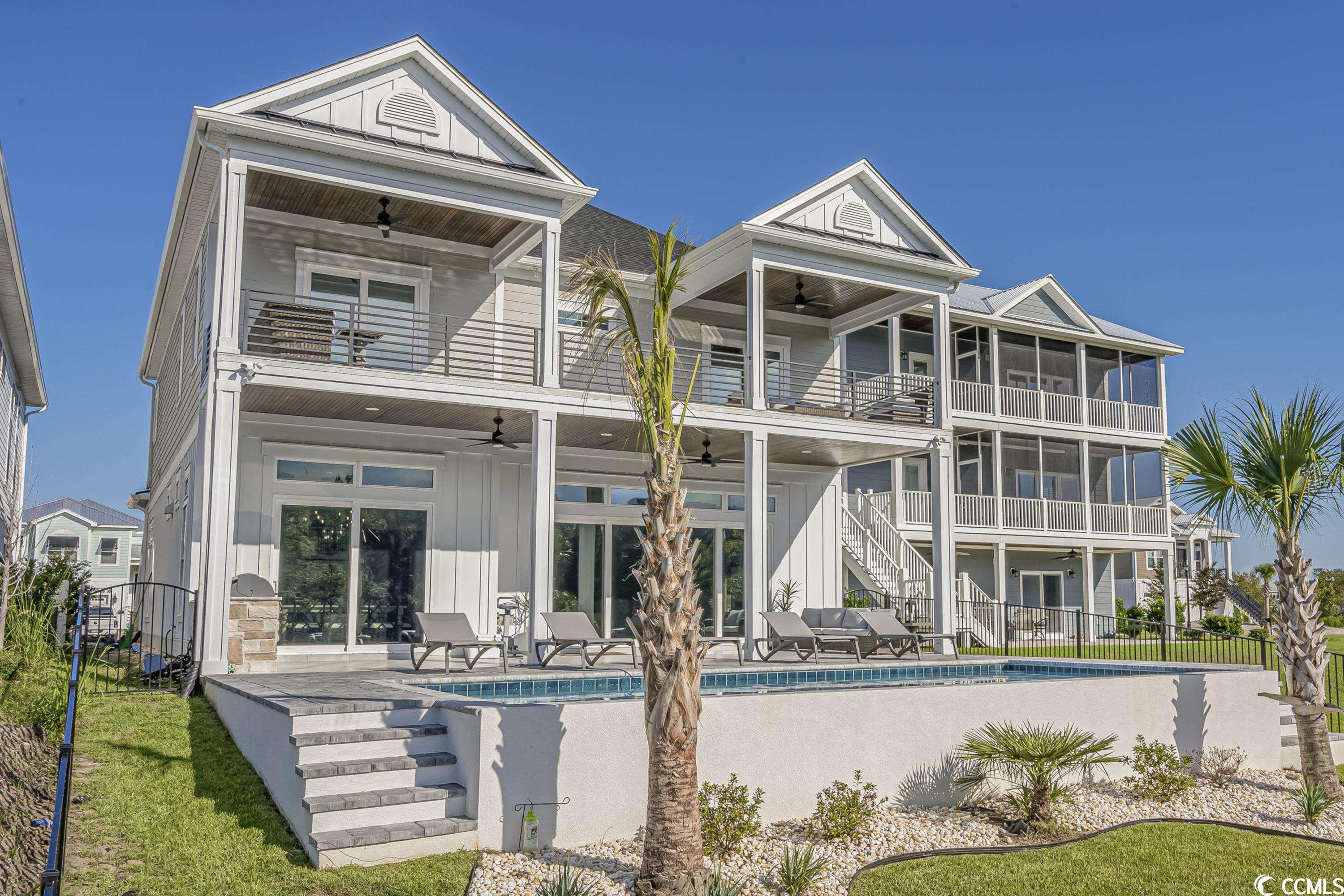
 MLS# 2221272
MLS# 2221272 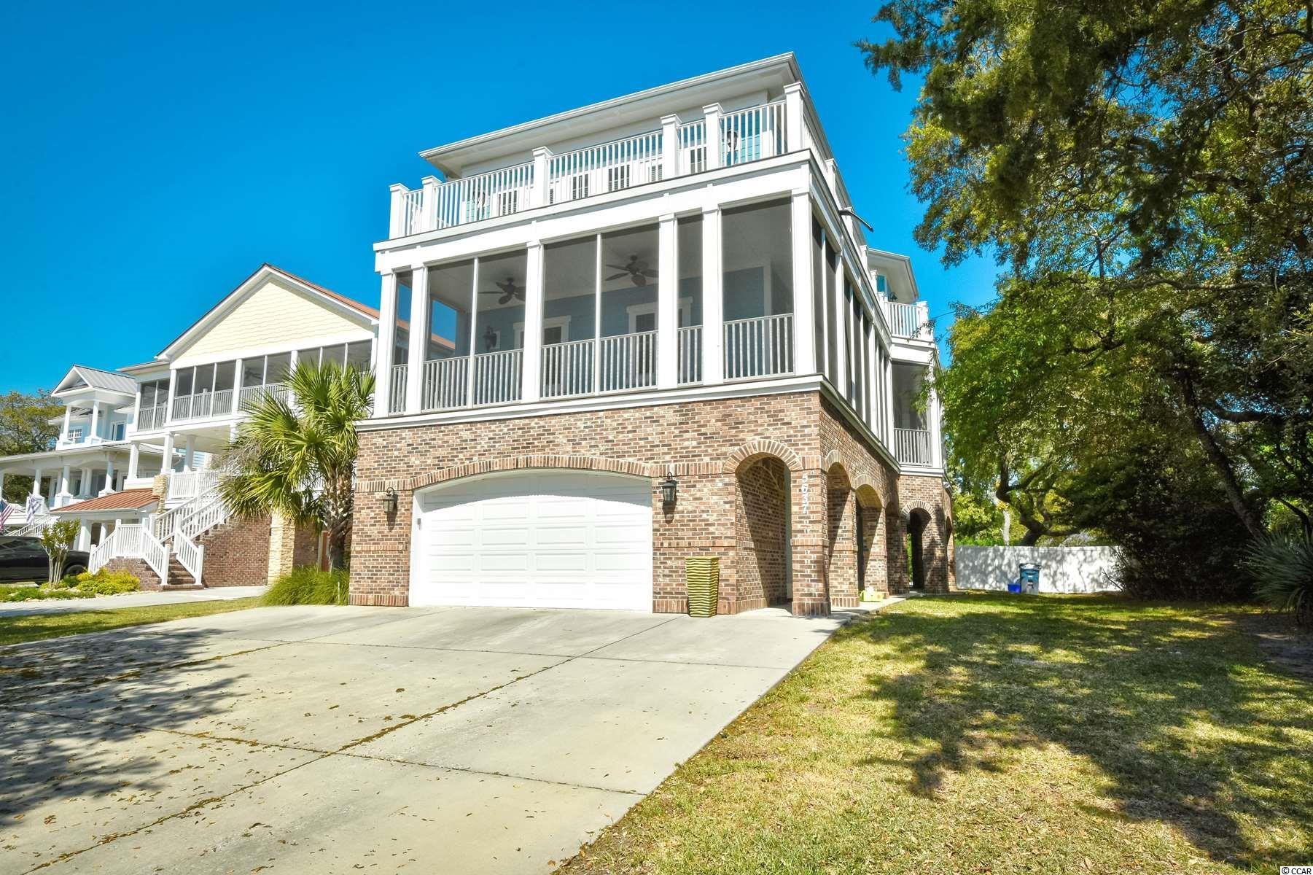
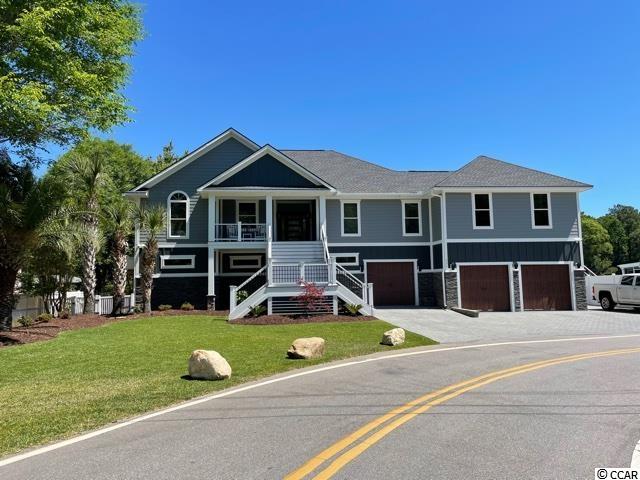
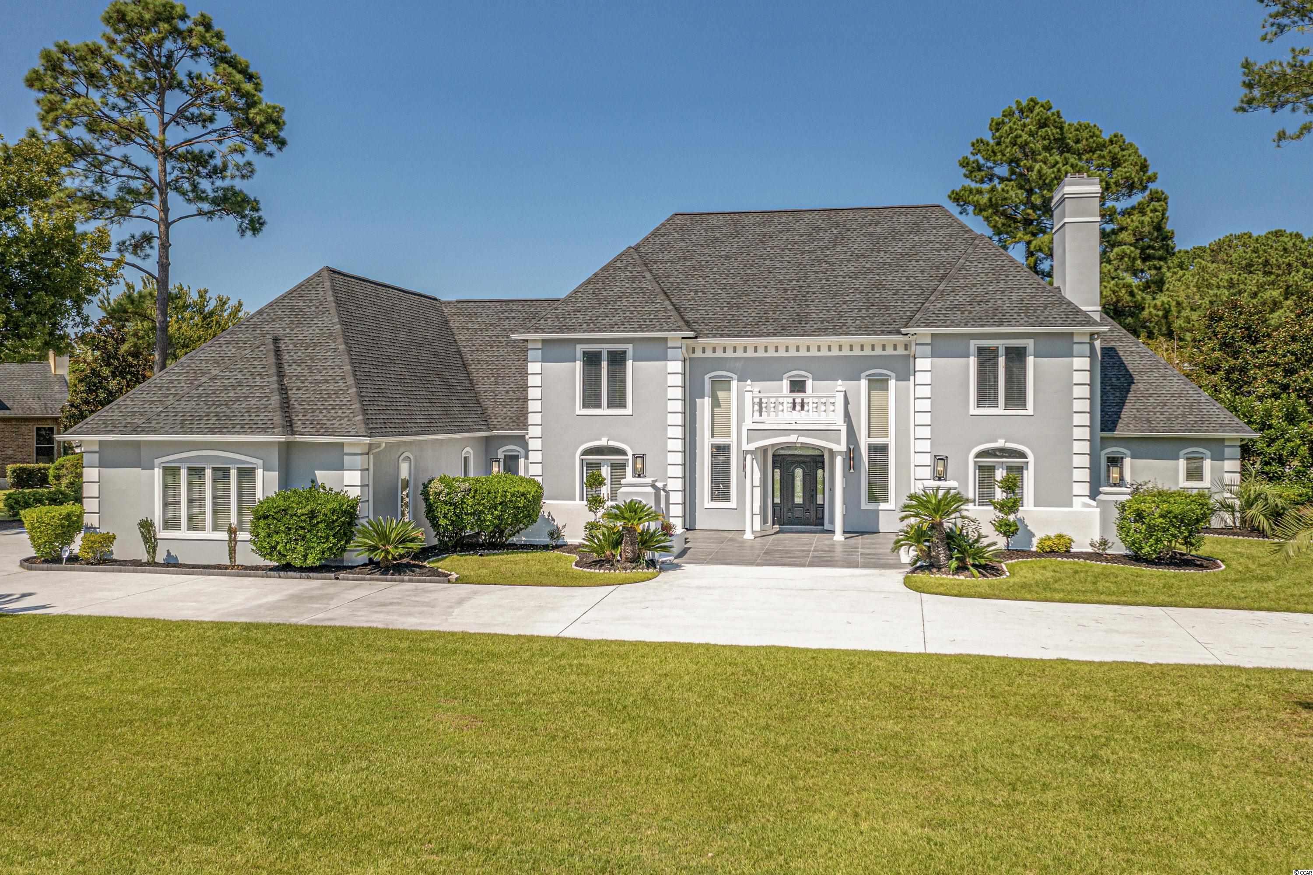
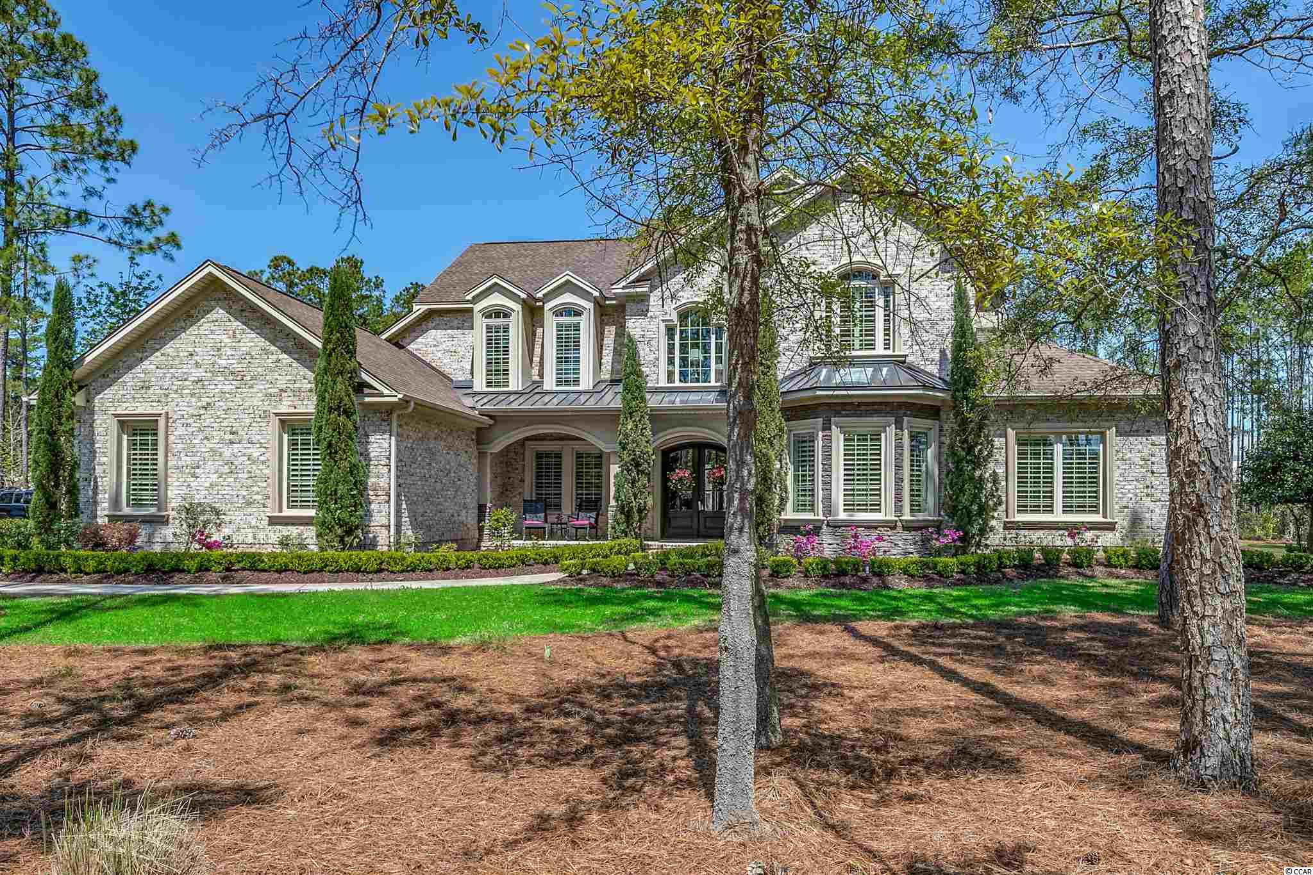
 Provided courtesy of © Copyright 2024 Coastal Carolinas Multiple Listing Service, Inc.®. Information Deemed Reliable but Not Guaranteed. © Copyright 2024 Coastal Carolinas Multiple Listing Service, Inc.® MLS. All rights reserved. Information is provided exclusively for consumers’ personal, non-commercial use,
that it may not be used for any purpose other than to identify prospective properties consumers may be interested in purchasing.
Images related to data from the MLS is the sole property of the MLS and not the responsibility of the owner of this website.
Provided courtesy of © Copyright 2024 Coastal Carolinas Multiple Listing Service, Inc.®. Information Deemed Reliable but Not Guaranteed. © Copyright 2024 Coastal Carolinas Multiple Listing Service, Inc.® MLS. All rights reserved. Information is provided exclusively for consumers’ personal, non-commercial use,
that it may not be used for any purpose other than to identify prospective properties consumers may be interested in purchasing.
Images related to data from the MLS is the sole property of the MLS and not the responsibility of the owner of this website.