1478 Half Penny Loop, Conway | Hillsborough
If this property is active (not sold), would you like to see this property? Call Traci at (843) 997-8891 for more information or to schedule a showing. I specialize in Conway, SC Real Estate.
Conway, SC 29526
- 3Beds
- 2Full Baths
- N/AHalf Baths
- 1,501SqFt
- 2018Year Built
- 0.00Acres
- MLS# 1720140
- Residential
- Detached
- Sold
- Approx Time on Market6 months, 12 days
- AreaConway To Myrtle Beach Area--Between 90 & Waterway Redhill/grande Dunes
- CountyHorry
- Subdivision Hillsborough
Overview
This is our Sheffield B Plan and is 1 of 7 great floor plans available at Hillsborough. We have Pond and Preserve lots available. This Sheffield B home is a 3 bedroom, 2 bath home, with a 2 Car garage. Our homes are standard with tile in all the wet areas, carpet in the main living space. The kitchen is nicely appointed with granite counter tops, walk in pantry, double stainless steel sink and appliance package. {Ask us about our Energy Efficiency Program}. This energy program improves the energy efficiency with air pressure balancing, fresh air ventilation and air tight construction. Some of the Optional Features for this Home are: Front Door transom Panel; Flooring Hardwood: H2 Weatherby Castlegate Greystone 5 at: Foyer; Great Room; Hall to Bedrooms #2 & #3; Master Hall; Kitchen/Breakfast. Carpet, C2 Bold Appeal Shimmer at Master Bedroom; Bedroom #2 & Bedroom #3. Tile: Brixton Bone w/Urban Putty 12x12 at Master Bath; Bath #2 & Laundry Room. Kitchen Cabinet Style L2 Brunswick Graphite; Upgraded Knobs and Pulls on Doors; add Crown Moulding; w/Soft Close Doors and Drawers, whole House. Change Kitchen Cabinets from Bar Height to Countertop Height; Backsplash at Kitchen Layout 3 Baker Street #100; upgrade Kitchen sink to Single SS; Upgrade Appliance Package A Frigidaire White Electric; with 25 cu ft Referigerator, Pearl. Bathrooms whole house upgraded to Avalon Brushed Nickel; Add Comfort Height Toilet to Master Bath; Master Bath with optional Raised Height Vanity Top L2 Cultured Marble Riverstone; Add bank of drawers to vanity; 5 Foot Shower ILO Garden Tub {Deleted} add Linen Closet; Add two Pendant Lights at Kitchen; Add additional 10x12 Patio. Photographs are of this Home.
Sale Info
Listing Date: 09-20-2017
Sold Date: 04-02-2018
Aprox Days on Market:
6 month(s), 12 day(s)
Listing Sold:
7 Year(s), 3 month(s), 28 day(s) ago
Asking Price: $174,900
Selling Price: $187,341
Price Difference:
Same as list price
Agriculture / Farm
Grazing Permits Blm: ,No,
Horse: No
Grazing Permits Forest Service: ,No,
Grazing Permits Private: ,No,
Irrigation Water Rights: ,No,
Farm Credit Service Incl: ,No,
Crops Included: ,No,
Association Fees / Info
Hoa Frequency: Quarterly
Hoa Fees: 118
Hoa: 1
Hoa Includes: Trash
Community Features: Clubhouse, Pool, RecreationArea, LongTermRentalAllowed
Assoc Amenities: Clubhouse, OwnerAllowedMotorcycle, Pool
Bathroom Info
Total Baths: 2.00
Fullbaths: 2
Bedroom Info
Beds: 3
Building Info
New Construction: Yes
Levels: One
Year Built: 2018
Mobile Home Remains: ,No,
Zoning: Residentia
Style: Traditional
Development Status: NewConstruction
Construction Materials: VinylSiding
Buyer Compensation
Exterior Features
Spa: No
Patio and Porch Features: RearPorch, FrontPorch
Pool Features: Association, Community
Foundation: Slab
Exterior Features: SprinklerIrrigation, Porch
Financial
Lease Renewal Option: ,No,
Garage / Parking
Parking Capacity: 6
Garage: Yes
Carport: No
Parking Type: Attached, Garage, TwoCarGarage, GarageDoorOpener
Open Parking: No
Attached Garage: Yes
Garage Spaces: 2
Green / Env Info
Interior Features
Floor Cover: Carpet, Tile
Fireplace: No
Laundry Features: WasherHookup
Furnished: Unfurnished
Interior Features: BreakfastBar, BedroomonMainLevel, EntranceFoyer, SolidSurfaceCounters
Appliances: Dishwasher, Disposal, Microwave, Range
Lot Info
Lease Considered: ,No,
Lease Assignable: ,No,
Acres: 0.00
Land Lease: No
Lot Description: OutsideCityLimits, Rectangular
Misc
Pool Private: No
Offer Compensation
Other School Info
Property Info
County: Horry
View: No
Senior Community: No
Stipulation of Sale: None
Property Sub Type Additional: Detached
Property Attached: No
Security Features: SmokeDetectors
Disclosures: CovenantsRestrictionsDisclosure
Rent Control: No
Construction: NeverOccupied
Room Info
Basement: ,No,
Sold Info
Sold Date: 2018-04-02T00:00:00
Sqft Info
Building Sqft: 2041
Sqft: 1501
Tax Info
Tax Legal Description: Lot HLB366 Sheffield
Unit Info
Utilities / Hvac
Heating: Central, Electric
Cooling: CentralAir
Electric On Property: No
Cooling: Yes
Utilities Available: CableAvailable, ElectricityAvailable, PhoneAvailable, SewerAvailable, UndergroundUtilities, WaterAvailable
Heating: Yes
Water Source: Public
Waterfront / Water
Waterfront: No
Directions
On rte 90 between Conway and rte 22. From 501 cut through to East Cox Ferry Rd turn right, approx 3.5 miles turn right into Hillsborough. Follow model sign.Courtesy of Cb Sea Coast Advantage Cf - Main Line: 843-903-4400
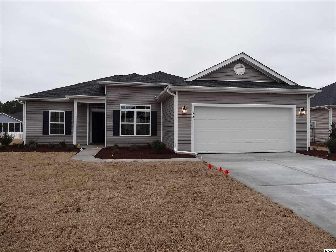
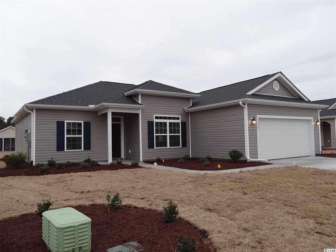
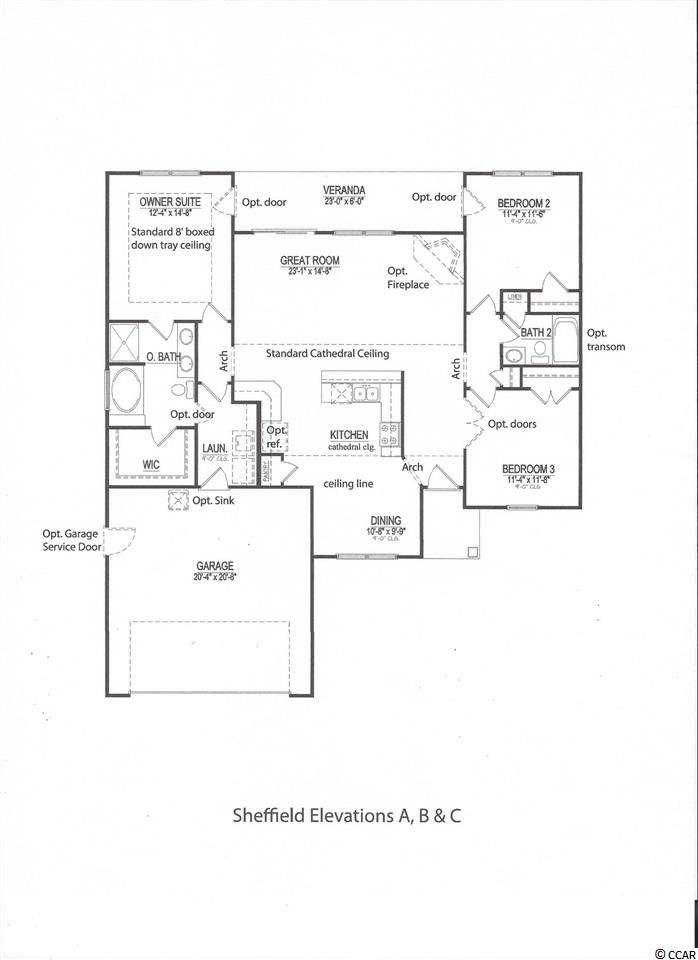
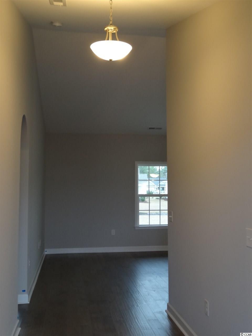
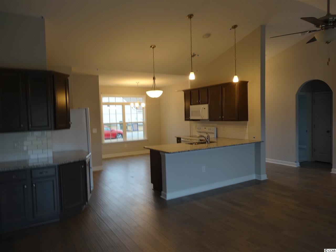
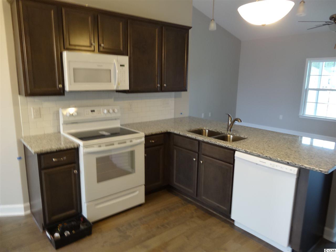
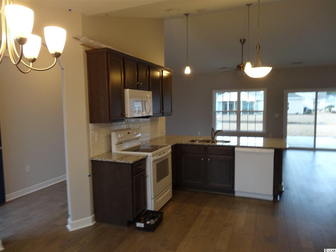
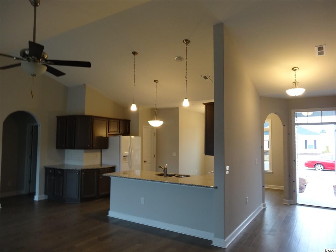
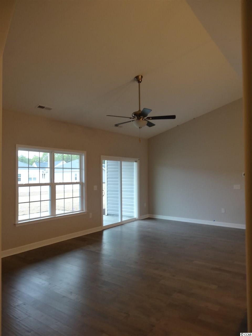
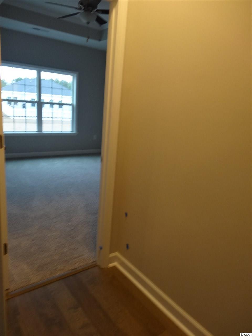
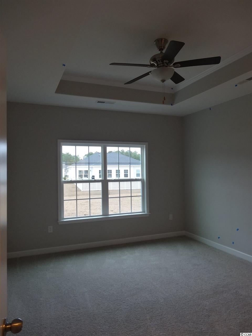
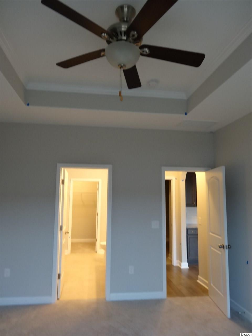
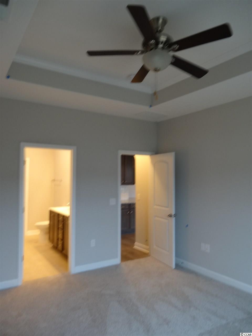
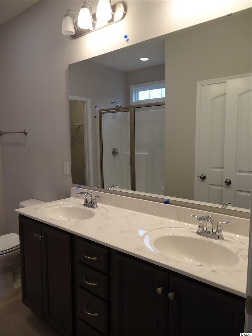
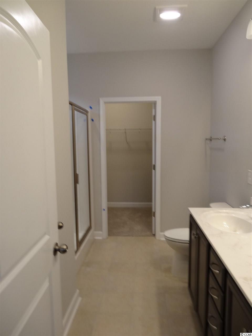
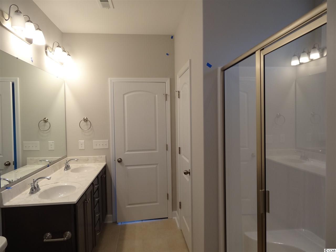
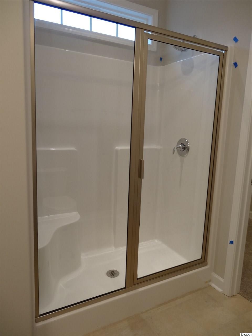
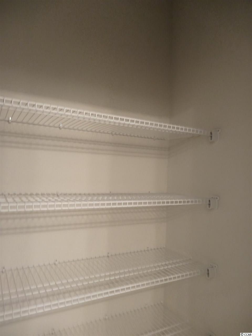
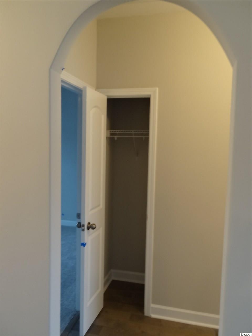
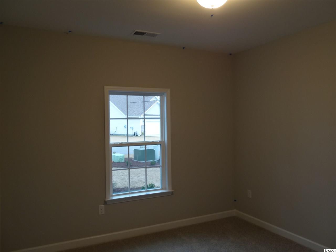
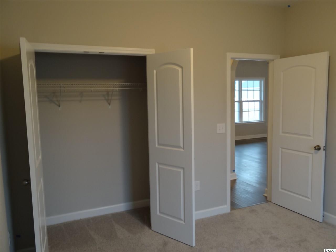
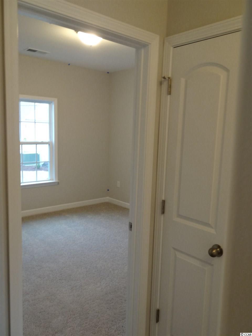
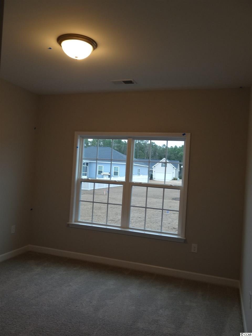
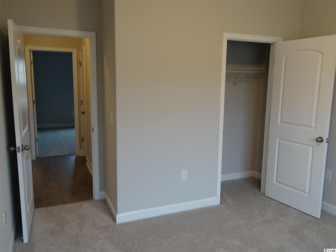
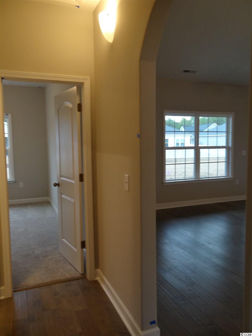
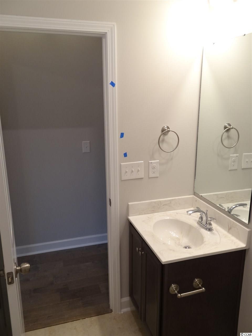
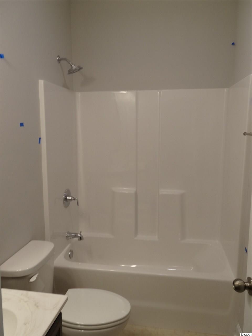
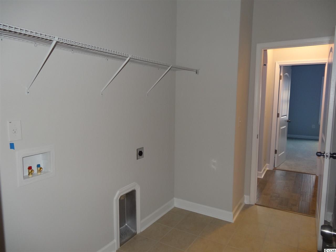
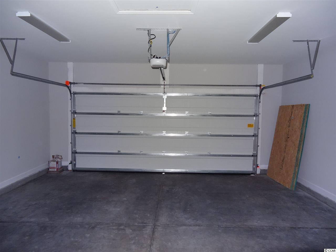
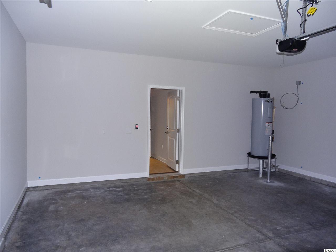
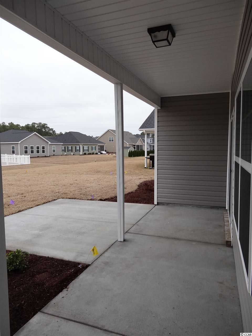
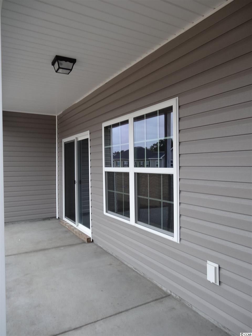
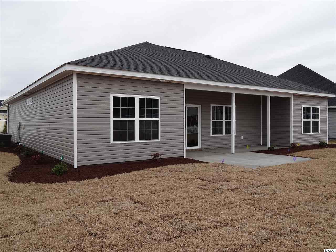
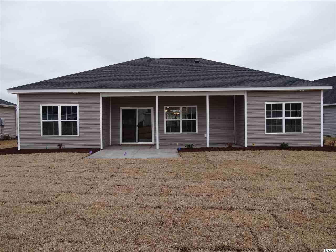
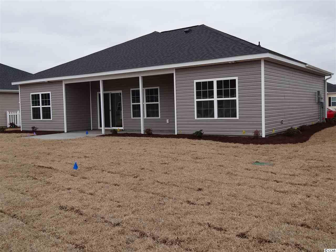
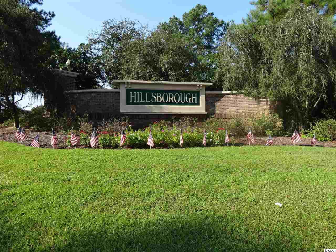
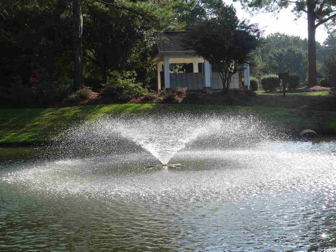
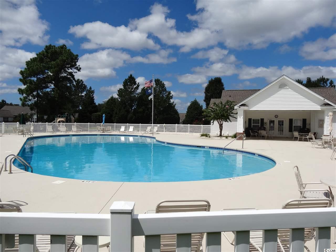
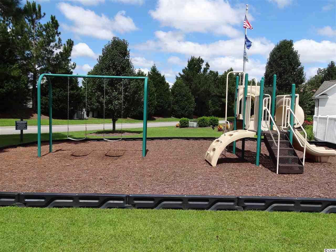

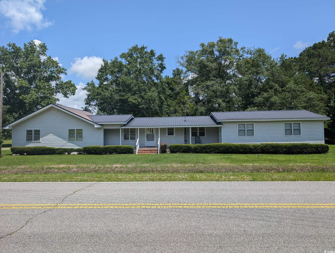
 MLS# 2514546
MLS# 2514546 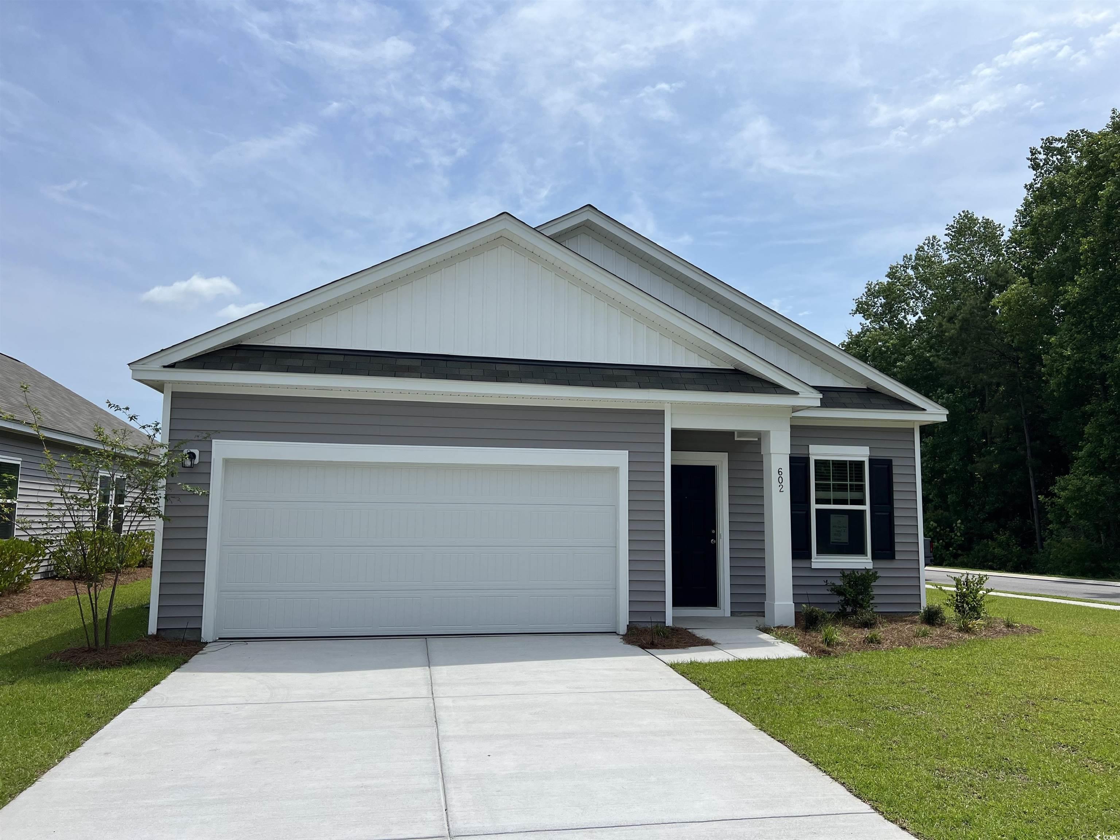
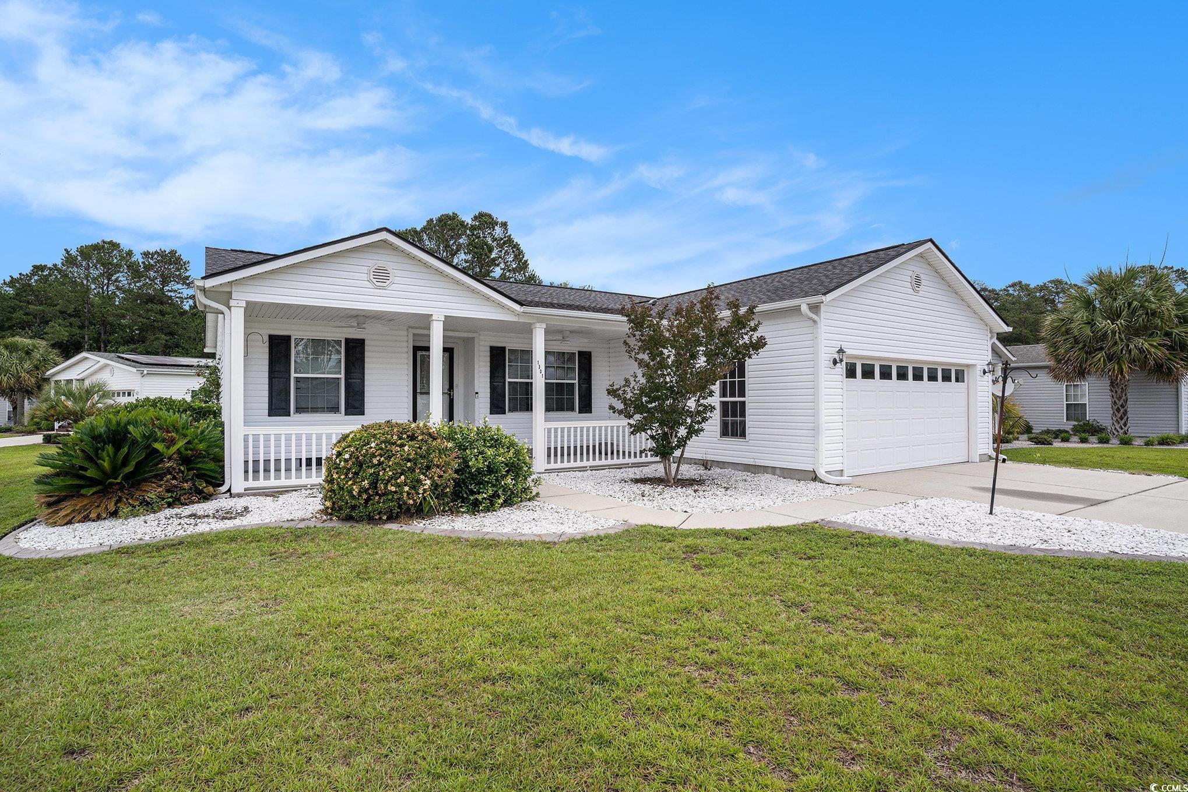
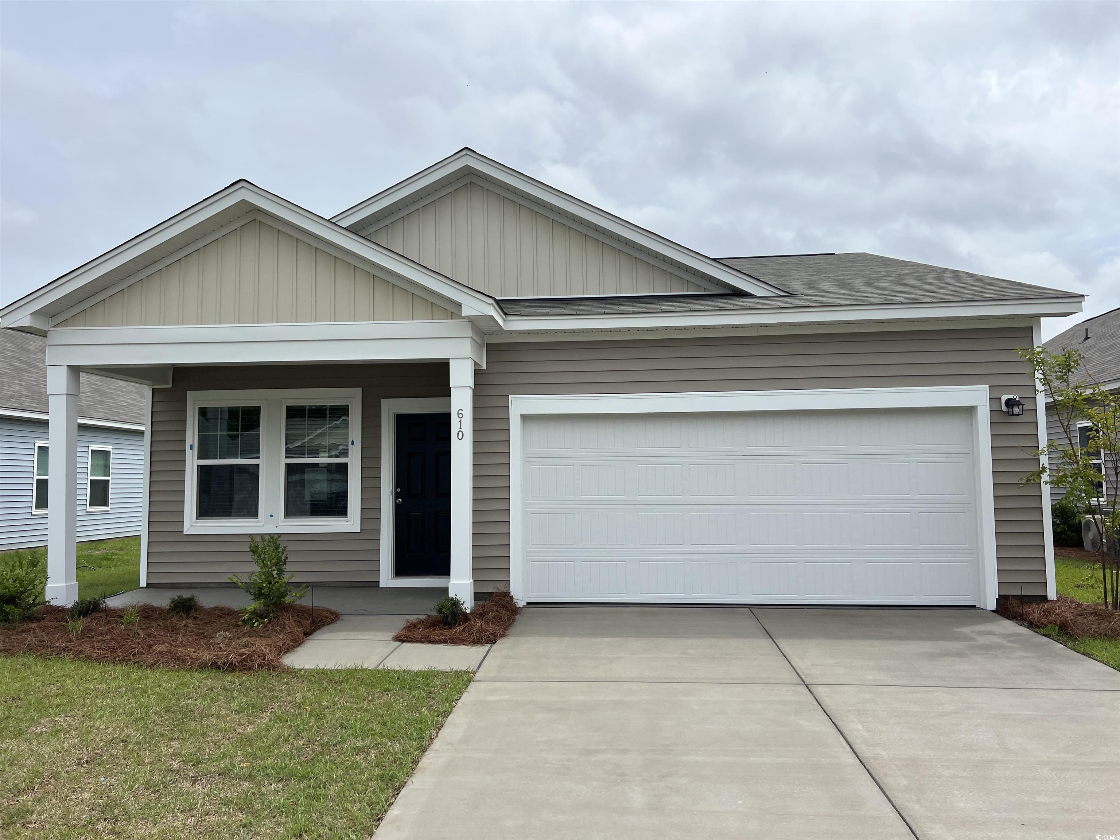
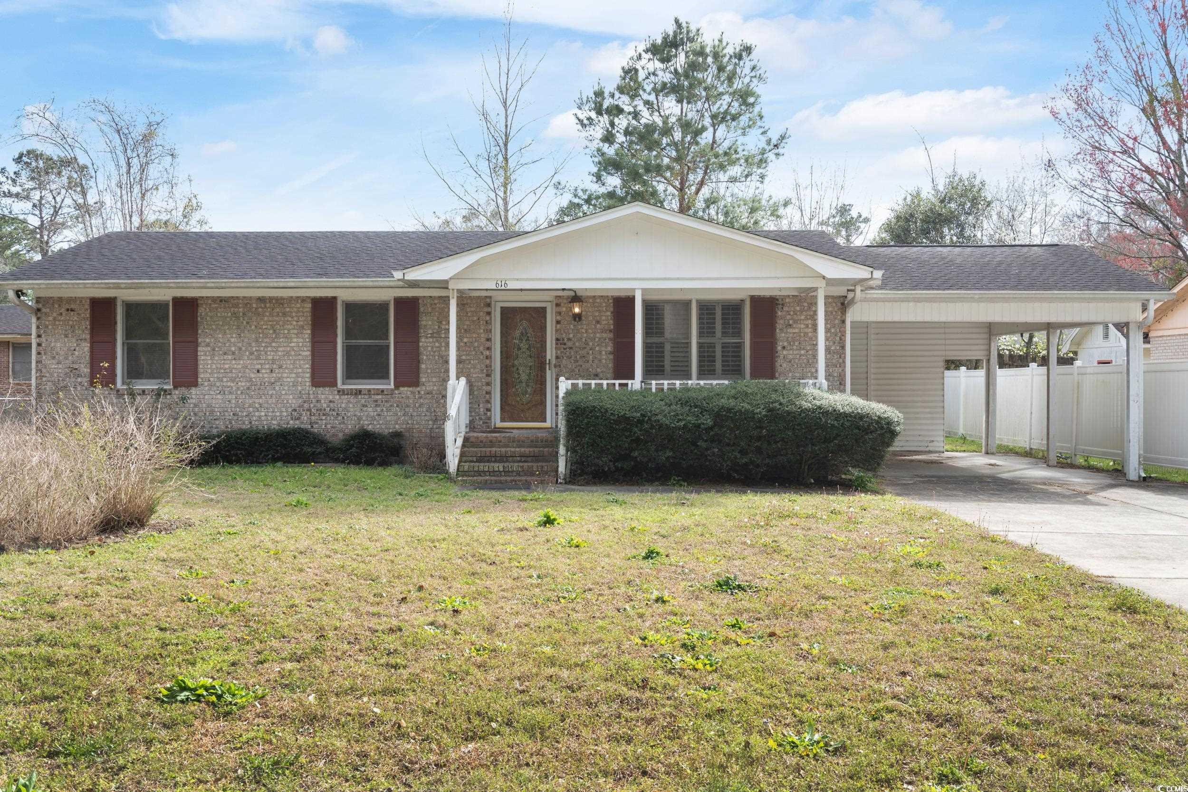
 Provided courtesy of © Copyright 2025 Coastal Carolinas Multiple Listing Service, Inc.®. Information Deemed Reliable but Not Guaranteed. © Copyright 2025 Coastal Carolinas Multiple Listing Service, Inc.® MLS. All rights reserved. Information is provided exclusively for consumers’ personal, non-commercial use, that it may not be used for any purpose other than to identify prospective properties consumers may be interested in purchasing.
Images related to data from the MLS is the sole property of the MLS and not the responsibility of the owner of this website. MLS IDX data last updated on 07-29-2025 11:45 PM EST.
Any images related to data from the MLS is the sole property of the MLS and not the responsibility of the owner of this website.
Provided courtesy of © Copyright 2025 Coastal Carolinas Multiple Listing Service, Inc.®. Information Deemed Reliable but Not Guaranteed. © Copyright 2025 Coastal Carolinas Multiple Listing Service, Inc.® MLS. All rights reserved. Information is provided exclusively for consumers’ personal, non-commercial use, that it may not be used for any purpose other than to identify prospective properties consumers may be interested in purchasing.
Images related to data from the MLS is the sole property of the MLS and not the responsibility of the owner of this website. MLS IDX data last updated on 07-29-2025 11:45 PM EST.
Any images related to data from the MLS is the sole property of the MLS and not the responsibility of the owner of this website.