144 Pink Dogwood Dr., Loris | Sandy Acres - Loris
If this property is active (not sold), would you like to see this property? Call Traci at (843) 997-8891 for more information or to schedule a showing. I specialize in Loris, SC Real Estate.
Loris, SC 29569
- 3Beds
- 1Full Baths
- N/AHalf Baths
- 1,325SqFt
- 1970Year Built
- 0.57Acres
- MLS# 2508249
- Residential
- Detached
- Sold
- Approx Time on Market1 month, 10 days
- AreaLoris Area--Central Includes City of Loris
- CountyHorry
- Subdivision Sandy Acres - Loris
Overview
Charming 3-Bedroom Home on Over Half an Acre - Just Outside Loris, SC! Enjoy the perfect mix of country charm and neighborhood living with this 3-bedroom, 1-bathroom home, set on just over half an acre right outside the city of Loris, SC. This property offers space to enjoy the outdoors while still being close to local conveniences. Step outside to find a carport for covered parking, and a shed for extra storage or hobbies. The chain-link fence provides added privacy and security, making it perfect for pets or outdoor activities. Located roughly 45 minutes from the beach, this home offers a peaceful retreat with easy access to the Grand Strand. Whether you're looking for a starter home, an investment property, or a quiet place to settle down, this could be the perfect home for you! Schedule your showing today!
Sale Info
Listing Date: 04-02-2025
Sold Date: 05-13-2025
Aprox Days on Market:
1 month(s), 10 day(s)
Listing Sold:
2 month(s), 26 day(s) ago
Asking Price: $179,000
Selling Price: $175,000
Price Difference:
Reduced By $4,000
Agriculture / Farm
Grazing Permits Blm: ,No,
Horse: No
Grazing Permits Forest Service: ,No,
Grazing Permits Private: ,No,
Irrigation Water Rights: ,No,
Farm Credit Service Incl: ,No,
Crops Included: ,No,
Association Fees / Info
Hoa Frequency: Monthly
Hoa: No
Community Features: GolfCartsOk, LongTermRentalAllowed
Assoc Amenities: OwnerAllowedGolfCart, OwnerAllowedMotorcycle, PetRestrictions
Bathroom Info
Total Baths: 1.00
Fullbaths: 1
Room Features
DiningRoom: KitchenDiningCombo
FamilyRoom: CeilingFans
Kitchen: KitchenExhaustFan
LivingRoom: CeilingFans
Bedroom Info
Beds: 3
Building Info
New Construction: No
Levels: One
Year Built: 1970
Mobile Home Remains: ,No,
Zoning: msf-20
Style: Ranch
Construction Materials: BrickVeneer
Buyer Compensation
Exterior Features
Spa: No
Patio and Porch Features: FrontPorch, Patio
Foundation: Crawlspace
Exterior Features: Fence, SprinklerIrrigation, Patio, Storage
Financial
Lease Renewal Option: ,No,
Garage / Parking
Parking Capacity: 6
Garage: No
Carport: Yes
Parking Type: Carport
Open Parking: No
Attached Garage: No
Green / Env Info
Interior Features
Floor Cover: Carpet, Laminate
Fireplace: No
Laundry Features: WasherHookup
Furnished: Unfurnished
Interior Features: WindowTreatments
Appliances: RangeHood
Lot Info
Lease Considered: ,No,
Lease Assignable: ,No,
Acres: 0.57
Lot Size: 174'x146'x171'x145
Land Lease: No
Lot Description: CornerLot, OutsideCityLimits, Rectangular, RectangularLot
Misc
Pool Private: No
Pets Allowed: OwnerOnly, Yes
Offer Compensation
Other School Info
Property Info
County: Horry
View: No
Senior Community: No
Stipulation of Sale: None
Habitable Residence: ,No,
Property Sub Type Additional: Detached
Property Attached: No
Disclosures: LeadBasedPaintDisclosure
Rent Control: No
Construction: Resale
Room Info
Basement: ,No,
Basement: CrawlSpace
Sold Info
Sold Date: 2025-05-13T00:00:00
Sqft Info
Building Sqft: 1589
Living Area Source: PublicRecords
Sqft: 1325
Tax Info
Unit Info
Utilities / Hvac
Heating: Central
Cooling: CentralAir
Electric On Property: No
Cooling: Yes
Utilities Available: CableAvailable, ElectricityAvailable, PhoneAvailable, SewerAvailable, WaterAvailable
Heating: Yes
Water Source: Public
Waterfront / Water
Waterfront: No
Directions
Coming from Myrtle Beach go North West on Hwy 501, then get on Business 501 through Conway where it becomes Hwy 701. Stay on Hwy 701 until Pink Dogwood which is on your right then the property is the sixth house on the right, it is a corner lot.Courtesy of Keller Williams Innovate South
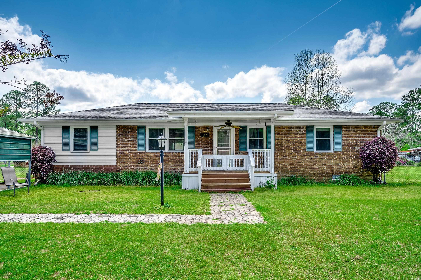
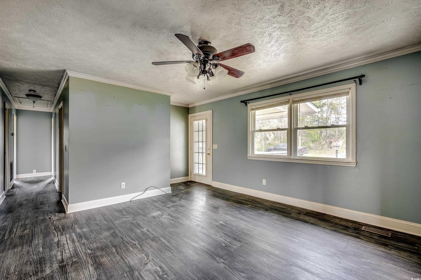
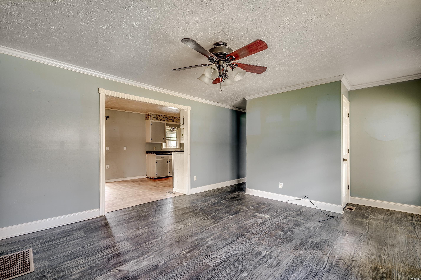
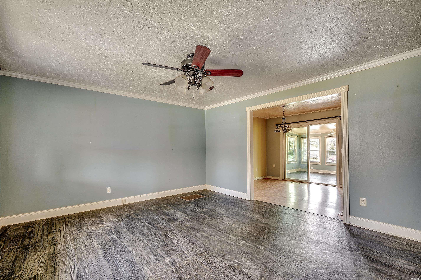
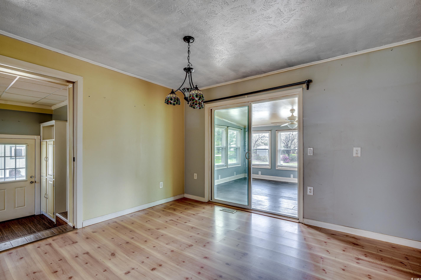
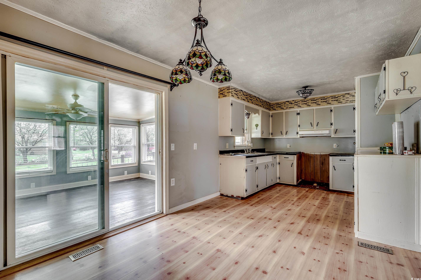
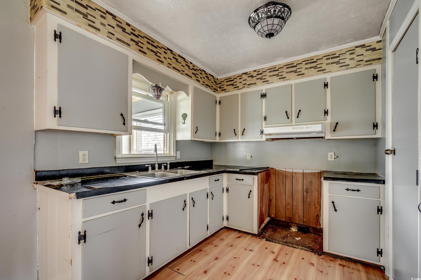
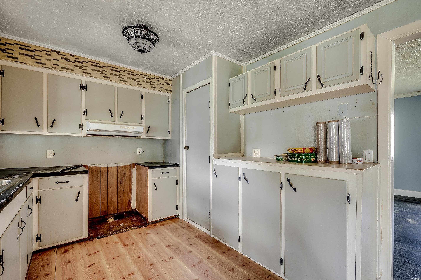
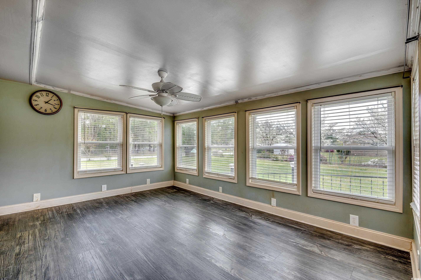
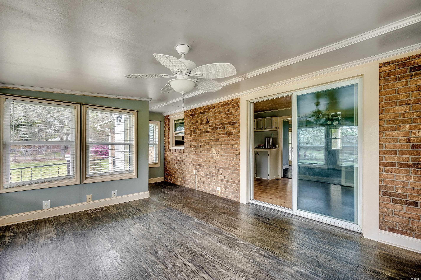
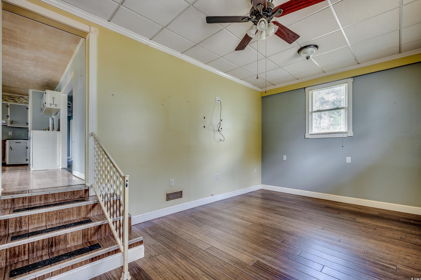
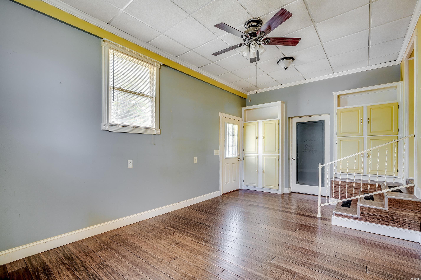
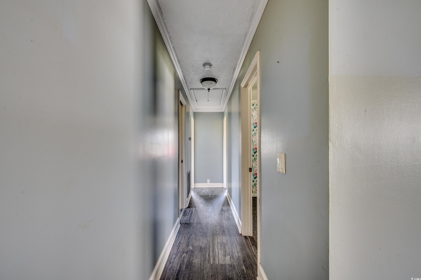
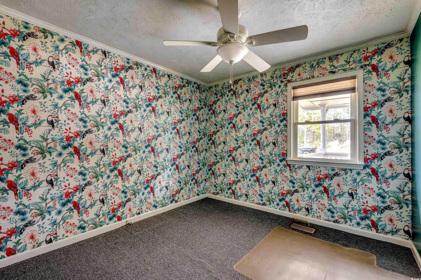
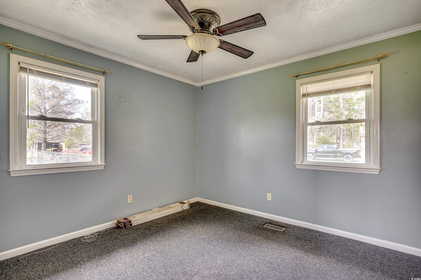
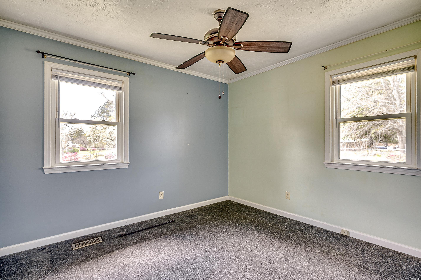
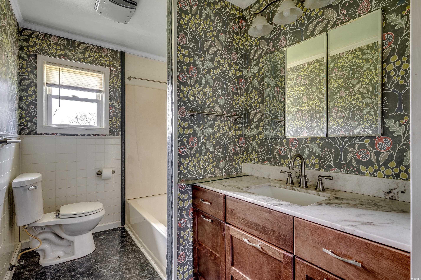
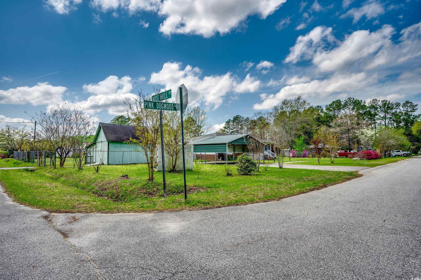
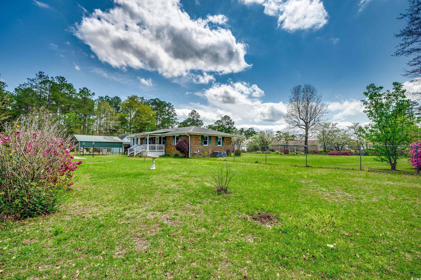
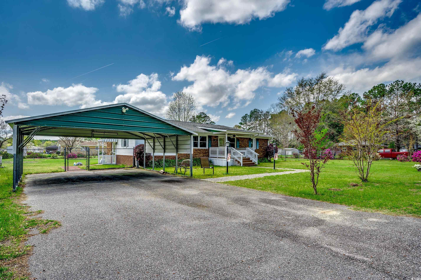
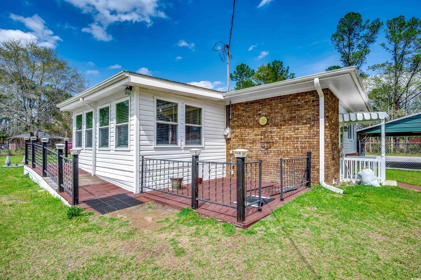
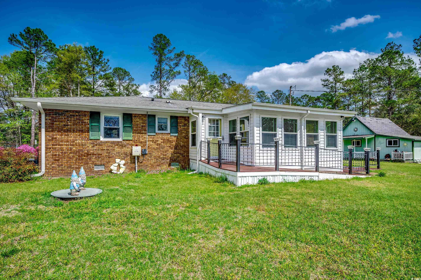
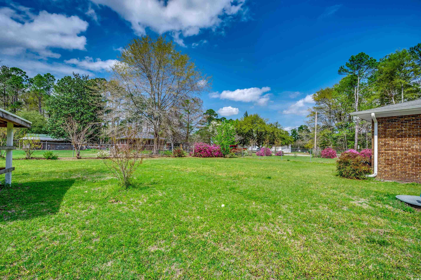
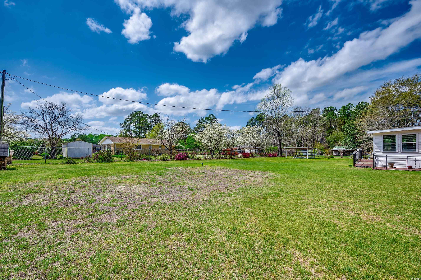
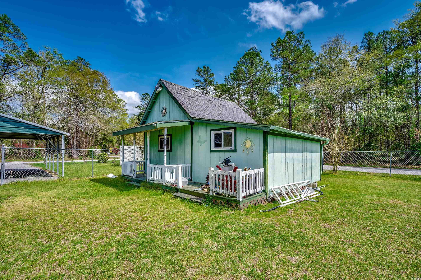
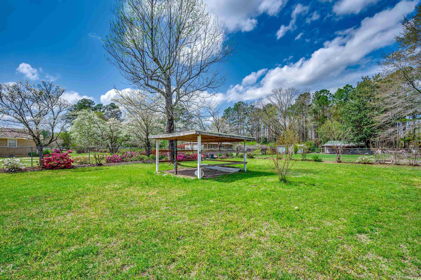
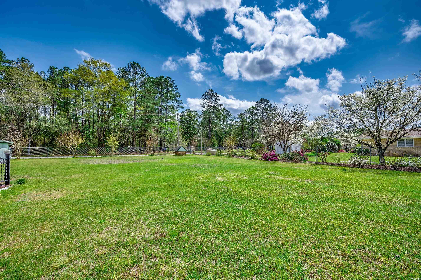

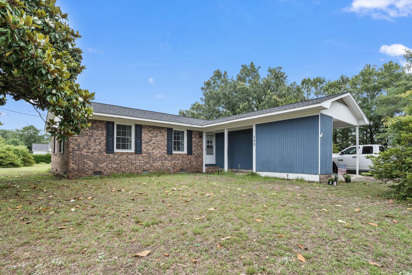
 MLS# 2514686
MLS# 2514686 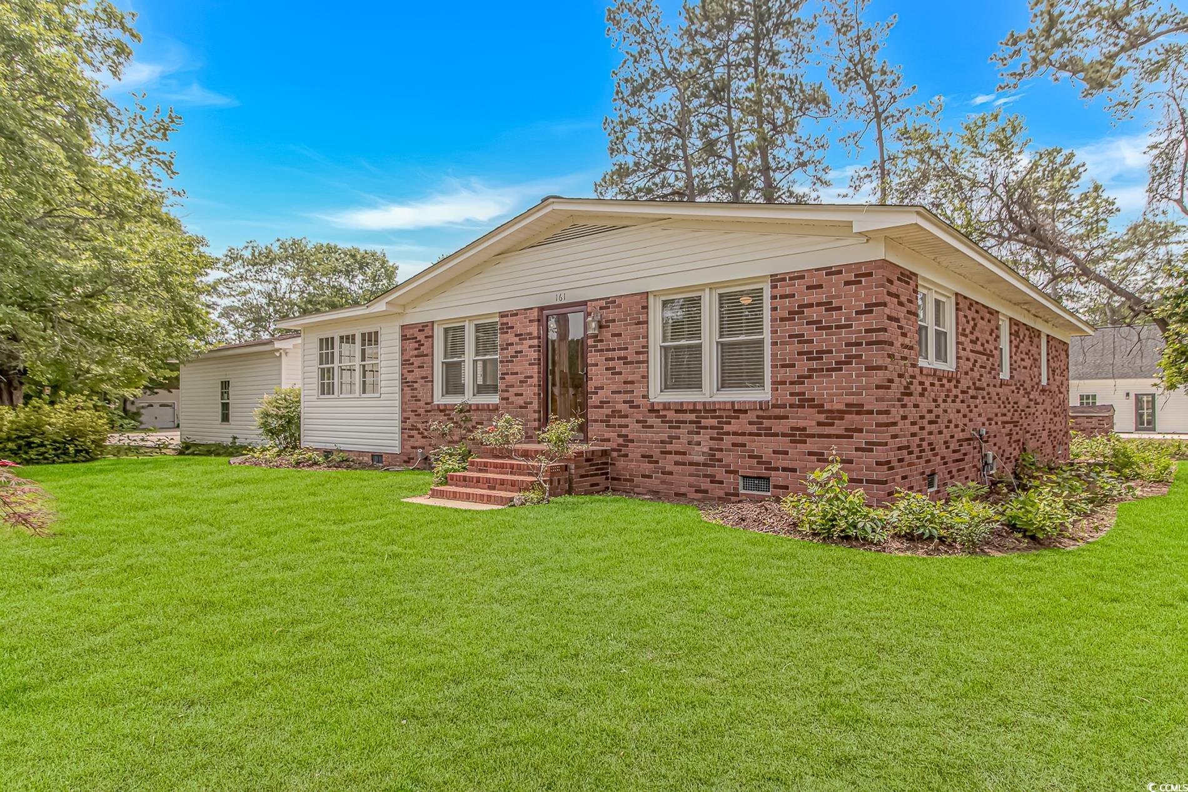
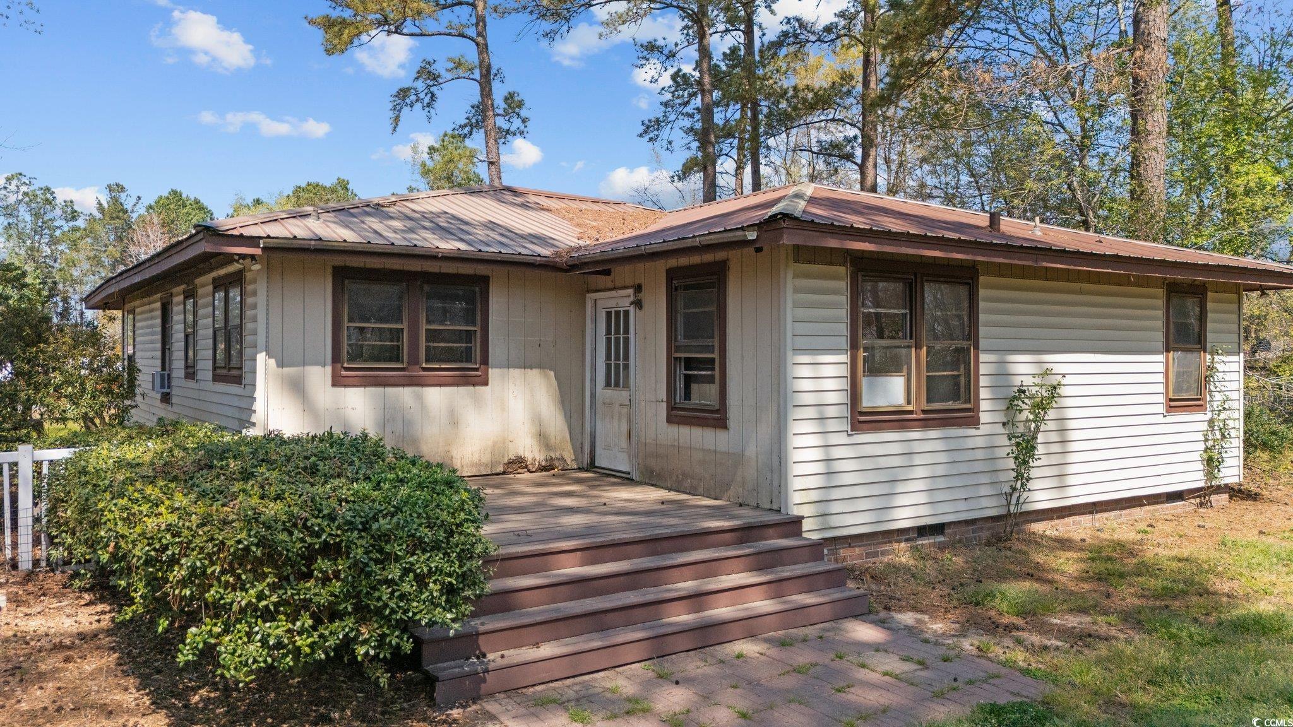
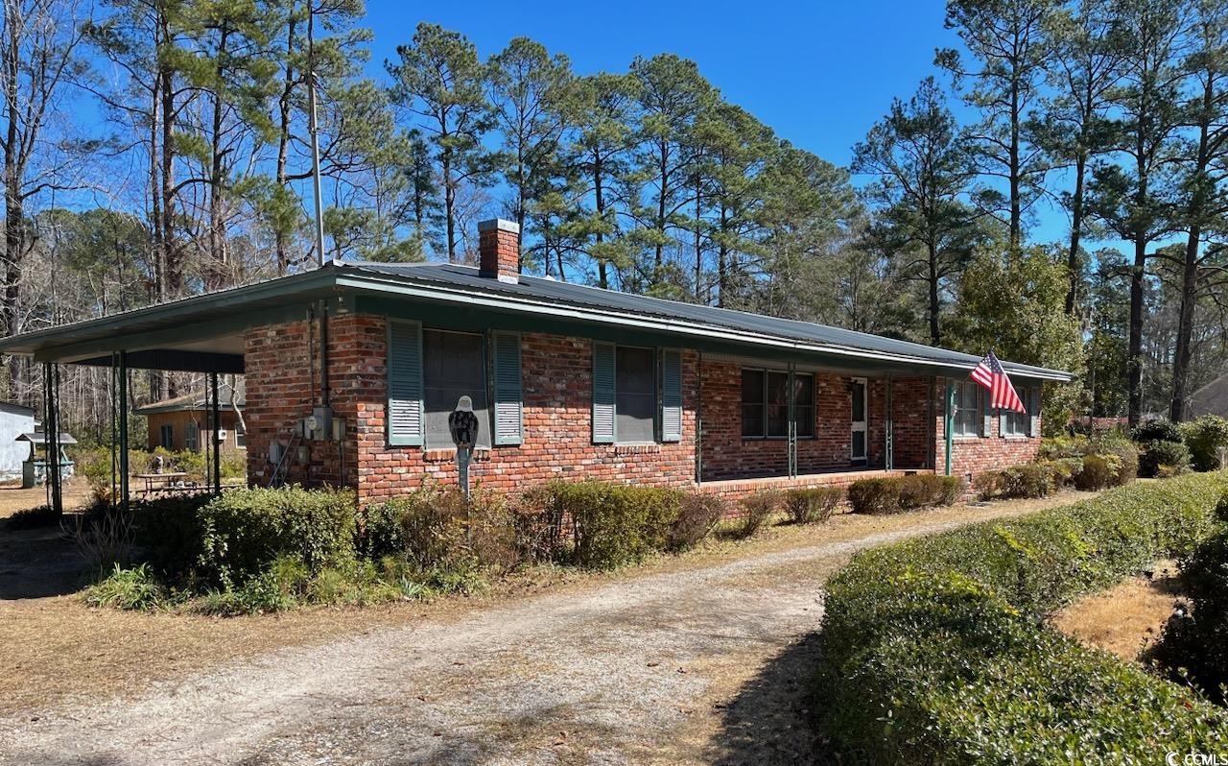
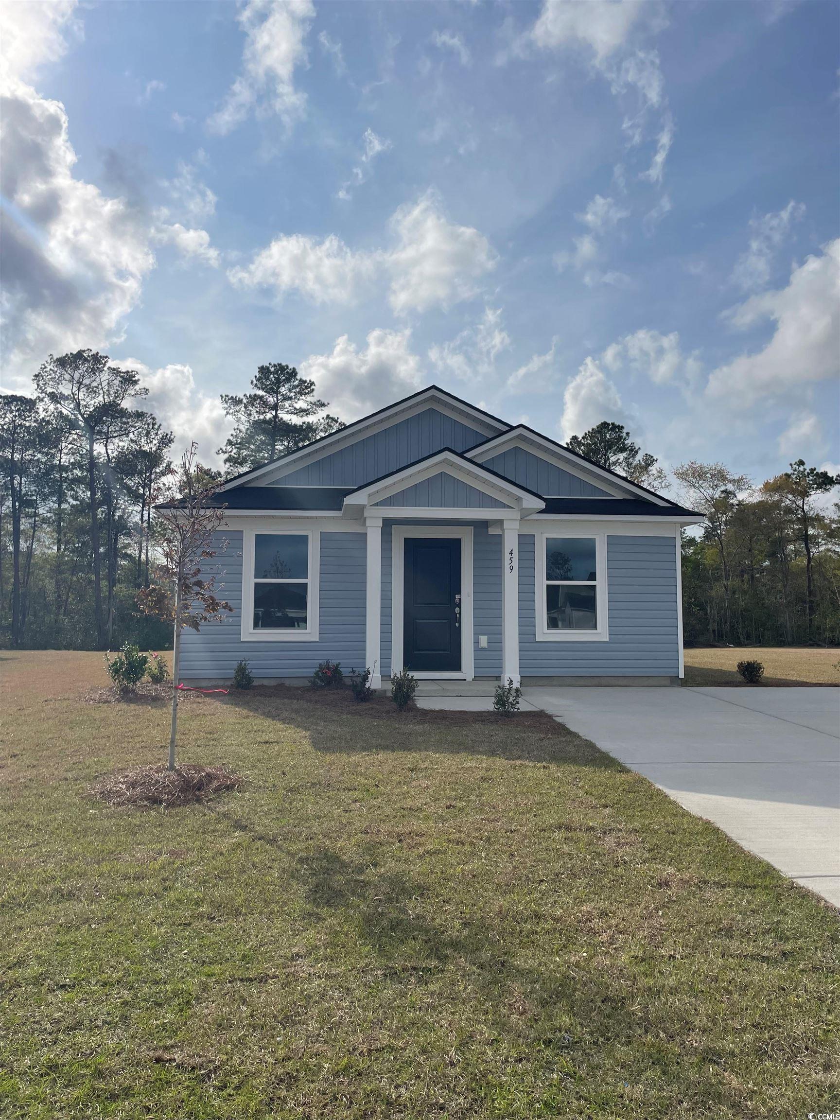
 Provided courtesy of © Copyright 2025 Coastal Carolinas Multiple Listing Service, Inc.®. Information Deemed Reliable but Not Guaranteed. © Copyright 2025 Coastal Carolinas Multiple Listing Service, Inc.® MLS. All rights reserved. Information is provided exclusively for consumers’ personal, non-commercial use, that it may not be used for any purpose other than to identify prospective properties consumers may be interested in purchasing.
Images related to data from the MLS is the sole property of the MLS and not the responsibility of the owner of this website. MLS IDX data last updated on 08-08-2025 12:03 PM EST.
Any images related to data from the MLS is the sole property of the MLS and not the responsibility of the owner of this website.
Provided courtesy of © Copyright 2025 Coastal Carolinas Multiple Listing Service, Inc.®. Information Deemed Reliable but Not Guaranteed. © Copyright 2025 Coastal Carolinas Multiple Listing Service, Inc.® MLS. All rights reserved. Information is provided exclusively for consumers’ personal, non-commercial use, that it may not be used for any purpose other than to identify prospective properties consumers may be interested in purchasing.
Images related to data from the MLS is the sole property of the MLS and not the responsibility of the owner of this website. MLS IDX data last updated on 08-08-2025 12:03 PM EST.
Any images related to data from the MLS is the sole property of the MLS and not the responsibility of the owner of this website.