1423 Peterson St., Myrtle Beach | Sweetgrass Square - Market Common
If this property is active (not sold), would you like to see this property? Call Traci at (843) 997-8891 for more information or to schedule a showing. I specialize in Myrtle Beach, SC Real Estate.
Myrtle Beach, SC 29577
- 3Beds
- 2Full Baths
- 1Half Baths
- 2,250SqFt
- 2017Year Built
- 0.06Acres
- MLS# 2507571
- Residential
- Detached
- Sold
- Approx Time on Market3 months, 12 days
- AreaMyrtle Beach Area--Southern Limit To 10th Ave N
- CountyHorry
- Subdivision Sweetgrass Square - Market Common
Overview
Unbeatable Value! Live the Dream at Market Common - Priced to Sell! Stop dreaming and start living! This stunning Waterside floor plan in the coveted Sweetgrass Square community offers the absolute best price per square foot in this highly desirable Charleston-style enclave. Immerse yourself in the vibrant, active beach lifestyle you've always wanted, right in the heart of Myrtle Beach's premier urban village, The Market Common! Imagine strolling to world-class dining, boutique shops, and endless entertainment - all just moments from your doorstep. This meticulously maintained 3-bedroom, 2.5-bathroom home, complete with a den/study and a convenient rear-entry 2-car garage, is ready for you to call it home. Prepare to be impressed: Chef's Kitchen: Unleash your culinary creativity in the expansive kitchen featuring GE Slate appliances, a 5-burner gas cooktop with downdraft, granite countertops, and a massive walk-in pantry. Luxurious Living: Enjoy the warmth of a gas fireplace in the spacious living room, adorned with high ceilings, decorative molding, and recessed lighting. Master Retreat: Indulge in the king/queen-sized master suite, boasting a private covered porch, an enormous walk-in closet (approx. 15'x5.5'), a spa-like bathroom with a glass/tiled shower, oversized garden tub, and double vanity. Ultimate Convenience: A large tiled laundry room, located directly off the master suite, makes daily chores a breeze. Private Oasis: The fenced side yard offers a beautiful brick patio, outdoor bar and fire-it which are all ready for your personal touch - create your dream outdoor space! Move-In Ready: With blinds on every window and meticulous upkeep, this home is ready for you to unpack and enjoy. Beyond your doorstep: Walk to shopping, dining, a movie theater, the International Culinary School, Savannah's Playground, and miles of scenic trails. Enjoy easy access to the beach and the airport. Dive into the resort-style community pool complete with a lazy river, workout in the fitness center, or relax in the hammock area - all included in your HOA dues! Don't miss this incredible opportunity! This is your chance to live the Market Common lifestyle at an unbeatable price. A 1-year home warranty provides added peace of mind. Experience it now! Take the immersive 3D Virtual Tour and schedule your showing today. This home won't last!
Sale Info
Listing Date: 03-26-2025
Sold Date: 07-09-2025
Aprox Days on Market:
3 month(s), 12 day(s)
Listing Sold:
21 day(s) ago
Asking Price: $695,000
Selling Price: $670,000
Price Difference:
Reduced By $25,000
Agriculture / Farm
Grazing Permits Blm: ,No,
Horse: No
Grazing Permits Forest Service: ,No,
Grazing Permits Private: ,No,
Irrigation Water Rights: ,No,
Farm Credit Service Incl: ,No,
Crops Included: ,No,
Association Fees / Info
Hoa Frequency: Monthly
Hoa Fees: 220
Hoa: Yes
Hoa Includes: CommonAreas, Internet, RecreationFacilities, Trash
Community Features: Clubhouse, GolfCartsOk, RecreationArea, Pool
Assoc Amenities: Clubhouse, OwnerAllowedGolfCart
Bathroom Info
Total Baths: 3.00
Halfbaths: 1
Fullbaths: 2
Room Features
DiningRoom: KitchenDiningCombo
FamilyRoom: CeilingFans, Fireplace
Kitchen: BreakfastBar, Pantry, StainlessSteelAppliances, SolidSurfaceCounters
Other: EntranceFoyer, Library
Bedroom Info
Beds: 3
Building Info
New Construction: No
Levels: Two
Year Built: 2017
Mobile Home Remains: ,No,
Zoning: C-6
Buyer Compensation
Exterior Features
Spa: No
Patio and Porch Features: Balcony, Deck, FrontPorch, Patio
Pool Features: Community, OutdoorPool
Exterior Features: Balcony, Deck, Patio
Financial
Lease Renewal Option: ,No,
Garage / Parking
Parking Capacity: 2
Garage: Yes
Carport: No
Parking Type: Attached, TwoCarGarage, Garage, GarageDoorOpener
Open Parking: No
Attached Garage: Yes
Garage Spaces: 2
Green / Env Info
Interior Features
Floor Cover: LuxuryVinyl, LuxuryVinylPlank, Wood
Fireplace: Yes
Furnished: Unfurnished
Interior Features: Fireplace, BreakfastBar, EntranceFoyer, StainlessSteelAppliances, SolidSurfaceCounters
Appliances: Dishwasher, Disposal, Microwave, Range, Refrigerator, Dryer, Washer
Lot Info
Lease Considered: ,No,
Lease Assignable: ,No,
Acres: 0.06
Land Lease: No
Lot Description: Rectangular, RectangularLot
Misc
Pool Private: No
Offer Compensation
Other School Info
Property Info
County: Horry
View: No
Senior Community: No
Stipulation of Sale: None
Habitable Residence: ,No,
Property Sub Type Additional: Detached
Property Attached: No
Security Features: SecuritySystem, SmokeDetectors
Rent Control: No
Construction: Resale
Room Info
Basement: ,No,
Sold Info
Sold Date: 2025-07-09T00:00:00
Sqft Info
Building Sqft: 2450
Living Area Source: PublicRecords
Sqft: 2250
Tax Info
Unit Info
Utilities / Hvac
Heating: Central
Cooling: CentralAir
Electric On Property: No
Cooling: Yes
Utilities Available: CableAvailable, ElectricityAvailable, NaturalGasAvailable, SewerAvailable, WaterAvailable
Heating: Yes
Water Source: Public
Waterfront / Water
Waterfront: No
Schools
Elem: Myrtle Beach Elementary School
Middle: Myrtle Beach Middle School
High: Myrtle Beach High School
Directions
GPSCourtesy of Northgroup Real Estate Llc - Cell: 240-498-4515
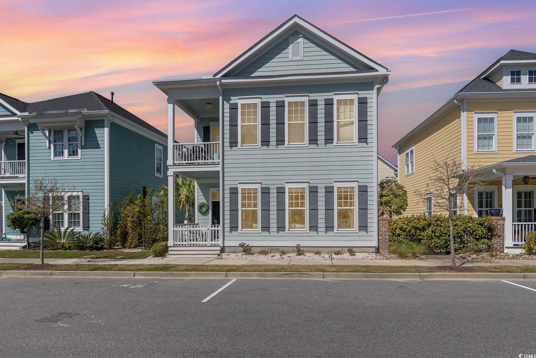

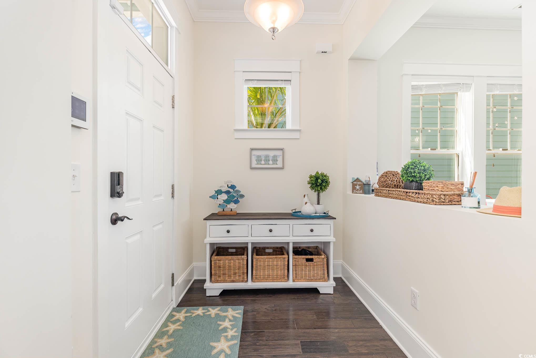

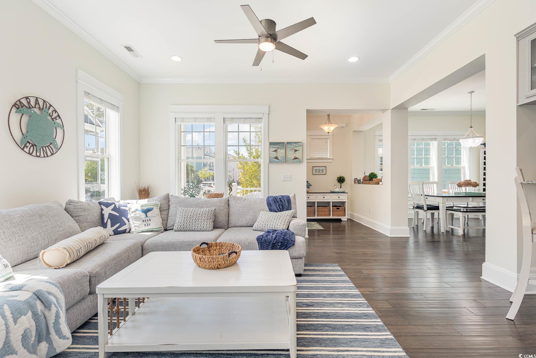



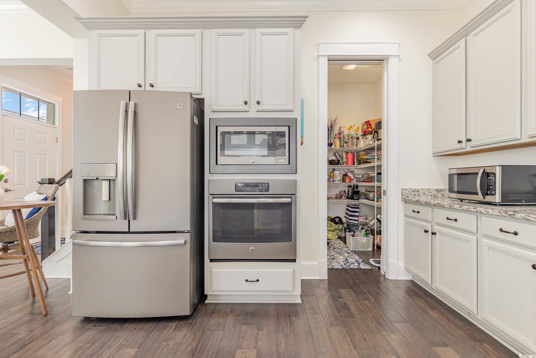
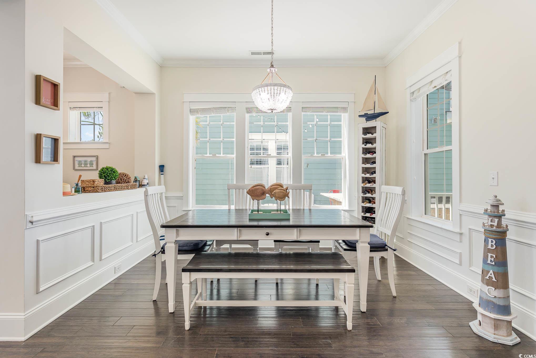


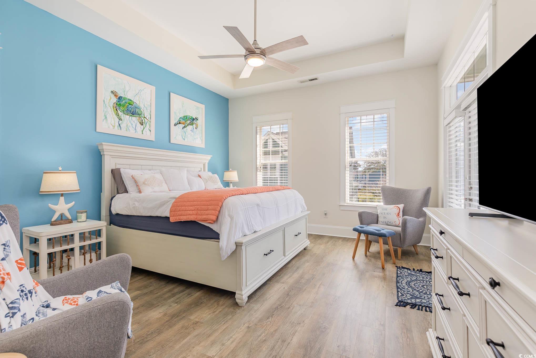
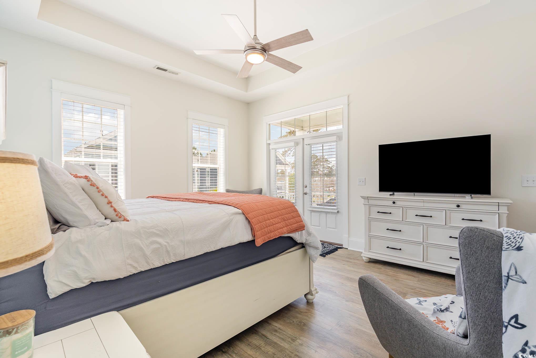
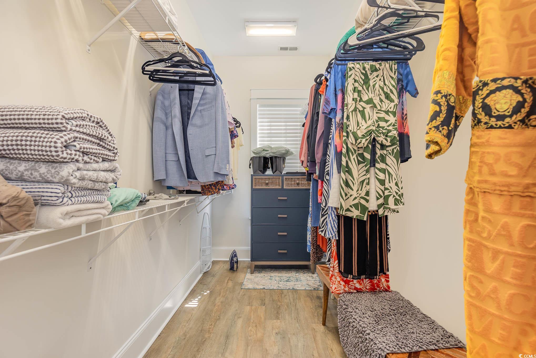
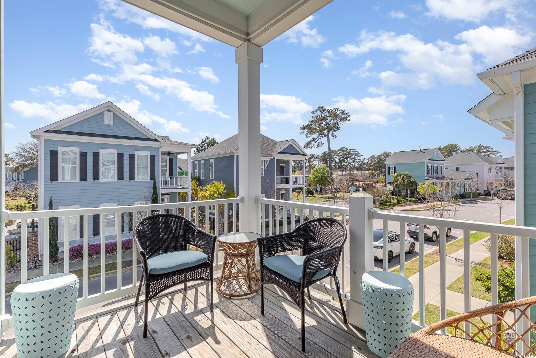

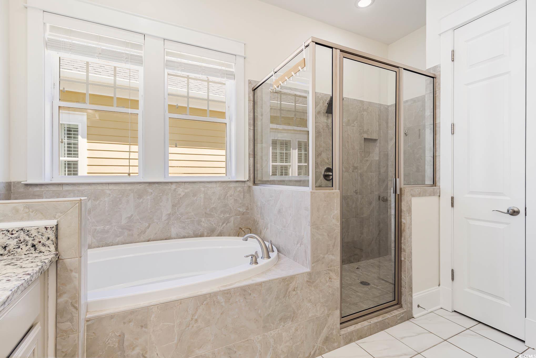
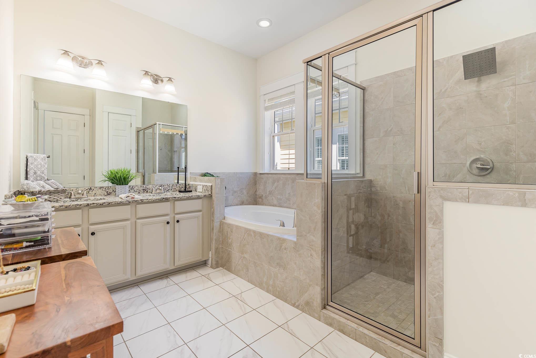



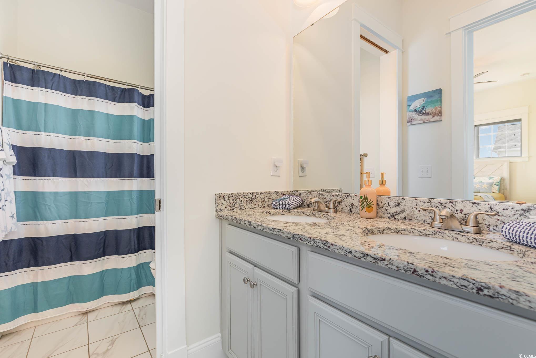
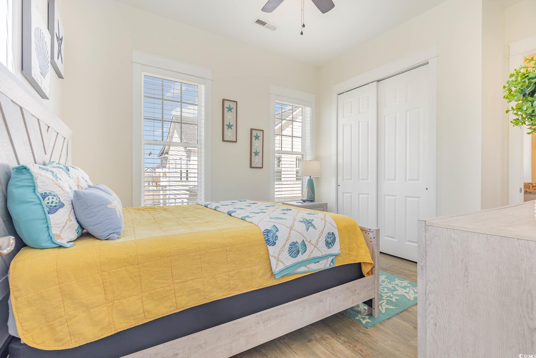
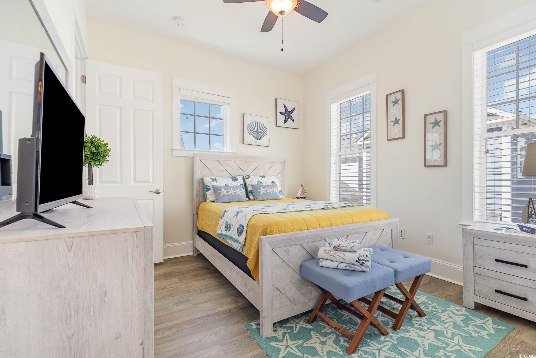


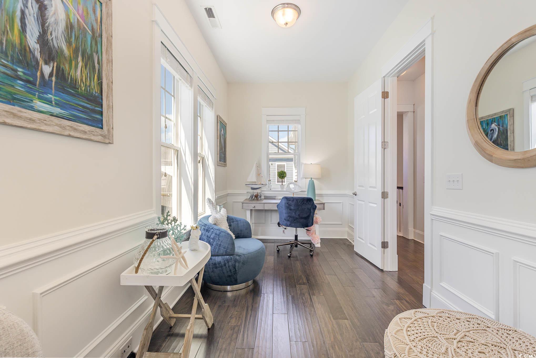



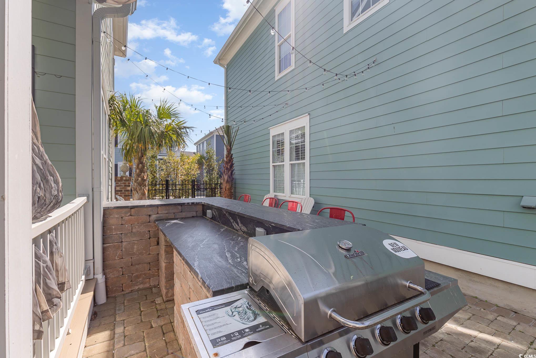

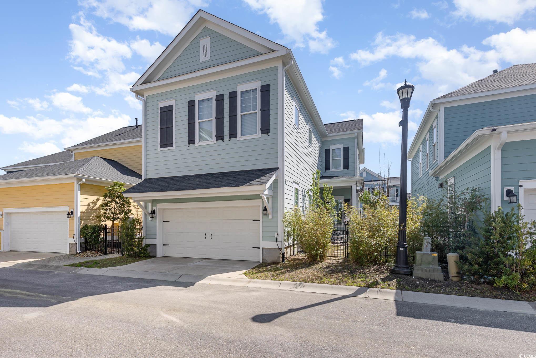

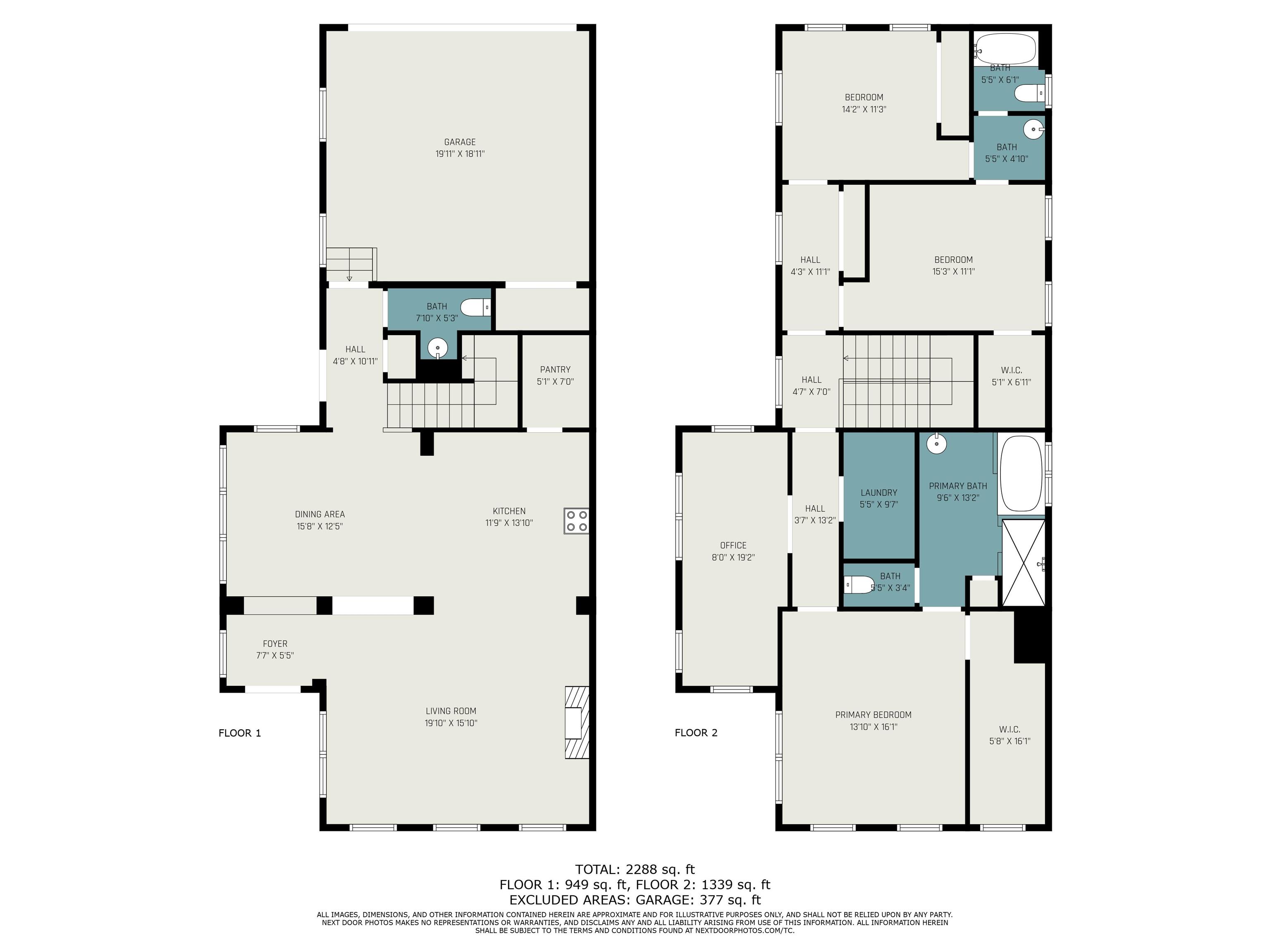



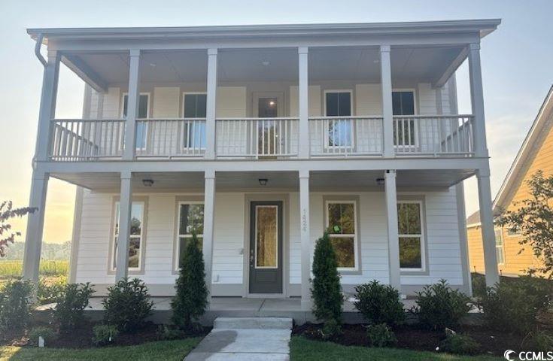
 MLS# 2517325
MLS# 2517325 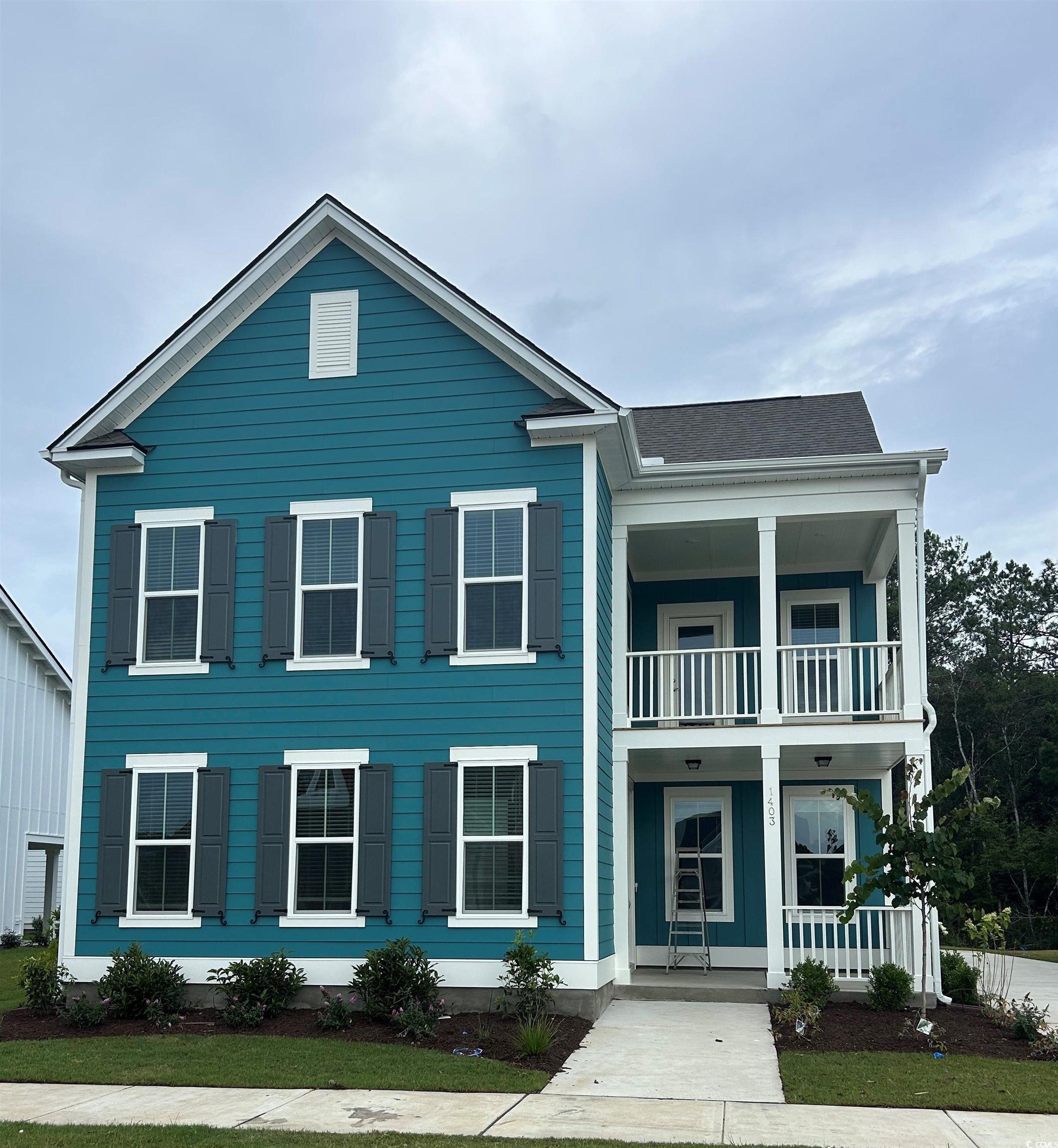


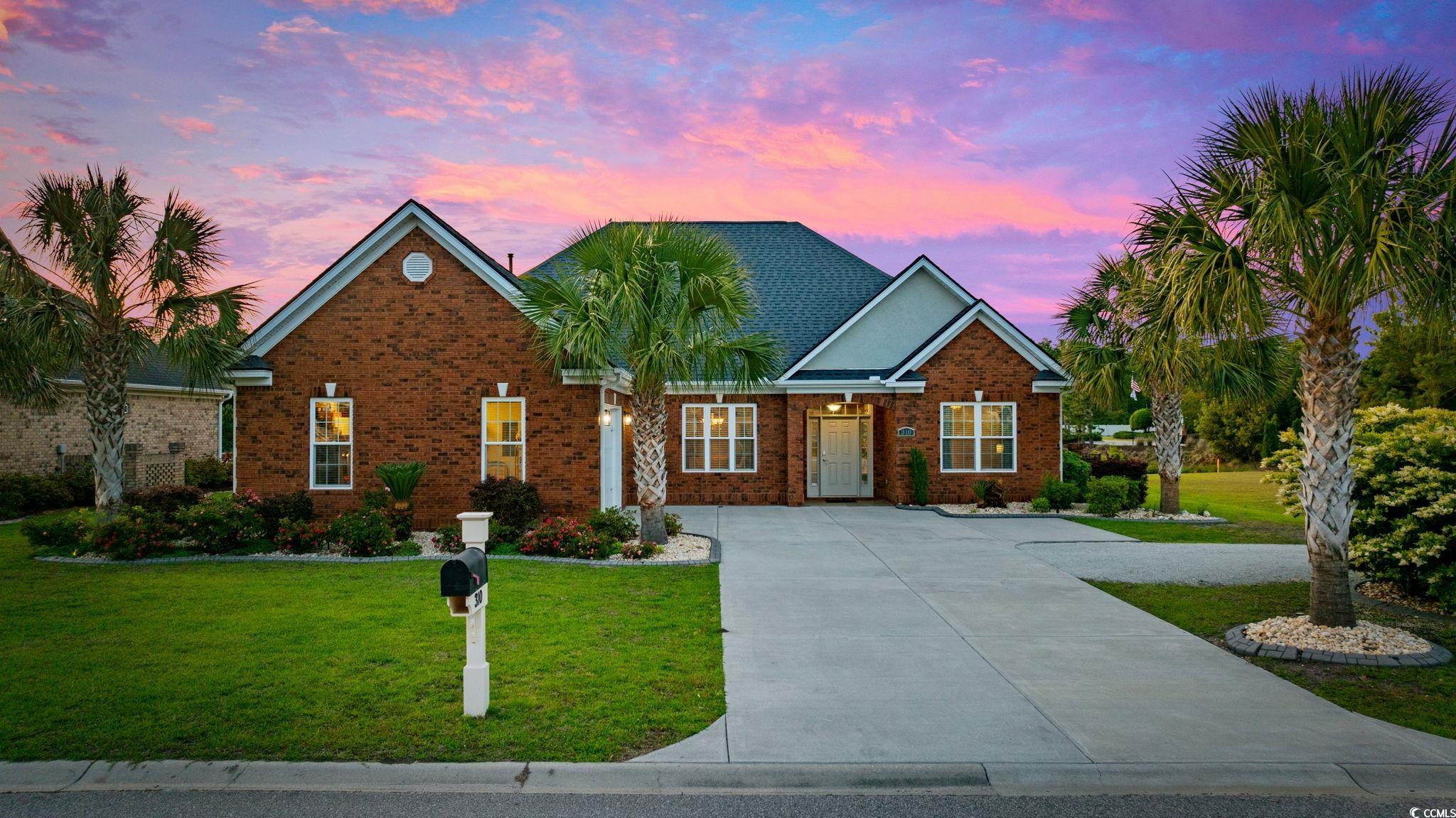
 Provided courtesy of © Copyright 2025 Coastal Carolinas Multiple Listing Service, Inc.®. Information Deemed Reliable but Not Guaranteed. © Copyright 2025 Coastal Carolinas Multiple Listing Service, Inc.® MLS. All rights reserved. Information is provided exclusively for consumers’ personal, non-commercial use, that it may not be used for any purpose other than to identify prospective properties consumers may be interested in purchasing.
Images related to data from the MLS is the sole property of the MLS and not the responsibility of the owner of this website. MLS IDX data last updated on 07-30-2025 8:50 PM EST.
Any images related to data from the MLS is the sole property of the MLS and not the responsibility of the owner of this website.
Provided courtesy of © Copyright 2025 Coastal Carolinas Multiple Listing Service, Inc.®. Information Deemed Reliable but Not Guaranteed. © Copyright 2025 Coastal Carolinas Multiple Listing Service, Inc.® MLS. All rights reserved. Information is provided exclusively for consumers’ personal, non-commercial use, that it may not be used for any purpose other than to identify prospective properties consumers may be interested in purchasing.
Images related to data from the MLS is the sole property of the MLS and not the responsibility of the owner of this website. MLS IDX data last updated on 07-30-2025 8:50 PM EST.
Any images related to data from the MLS is the sole property of the MLS and not the responsibility of the owner of this website.