1421 Cottesmore Ct., North Myrtle Beach | Fox Hollow - Tilghman Estates
If this property is active (not sold), would you like to see this property? Call Traci at (843) 997-8891 for more information or to schedule a showing. I specialize in North Myrtle Beach, SC Real Estate.
North Myrtle Beach, SC 29582
- 4Beds
- 3Full Baths
- N/AHalf Baths
- 2,200SqFt
- 1991Year Built
- 0.25Acres
- MLS# 2508252
- Residential
- Detached
- Sold
- Approx Time on Market2 months, 20 days
- AreaNorth Myrtle Beach Area--Ocean Drive
- CountyHorry
- Subdivision Fox Hollow - Tilghman Estates
Overview
Welcome home to this amazing 4 bedroom 3 bath home in Fox Hollow in the highly desired Tilghman Estates area of North Myrtle Beach. Perfectly located at the end of a cul-de-sac with no thru traffic in a golf cart friendly neighborhood! Yes, you can drive your golf cart to the beach! Or if you prefer pools, Fox Hollow has one of those, along with Tennis/Pickleball courts (currently being refinished). Homes rarely come onto the market in Fox Hollow. There are 2 Primary suites, one on each floor. The downstairs primary has an updated bathroom with a stand up shower, a walk-in whirlpool tub, and double doors leading to a den/sitting area with a gas fireplace. The 2 additional first floor bedrooms are located on the other side of the home and are large enough for king size beds and share a Jack and Jill full bathroom. The kitchen has been updated with granite/silestone counters, a large island, painted cabinets , a new double oven/microwave, and gorgeous tile flooring. The kitchen flows seamlessly into the dining area that can accommodates a large dining table and hutch and there is even an additional space for another dining area or sitting room. The living room, as well as most main floor areas, have LVP flooring. and are spacious and filled with light, partially due to the multiple skylights throughout the home. The owners had the popcorn ceilings removed and there are trey ceilings in the living room and downstairs primary bedroom. The upstairs primary suite is another amazing feature with multiple spacious closets and includes its own private bathroom. Could be used as an in-law suite, teenager paradise or game room. The great stuff doesn't stop inside! The brick exterior with siding accents will provide low maintenance in our coastal climate. The roof was replaced in 2022, new garage doors in 2018. The attached 2 car garage AND a detached storage shed ensure you have a place for your golf cart, lawnmower, tools and toys! The large deck with Gazebo off the back of the home is great for social gatherings, cookouts or just relaxing. The smaller deck off the den leads to an outdoor shower with both warm and cold water making spaying off sand possible without entering the home! This homes location offers easy access to schools, shopping, dining, and of course the sandy shores of North Myrtle Beach. Square footage is estimated and should be verified by buyers, as well as HOA information.
Sale Info
Listing Date: 03-28-2025
Sold Date: 06-18-2025
Aprox Days on Market:
2 month(s), 20 day(s)
Listing Sold:
1 month(s), 7 day(s) ago
Asking Price: $599,900
Selling Price: $595,000
Price Difference:
Reduced By $4,900
Agriculture / Farm
Grazing Permits Blm: ,No,
Horse: No
Grazing Permits Forest Service: ,No,
Grazing Permits Private: ,No,
Irrigation Water Rights: ,No,
Farm Credit Service Incl: ,No,
Crops Included: ,No,
Association Fees / Info
Hoa Frequency: Monthly
Hoa Fees: 100
Hoa: Yes
Hoa Includes: CommonAreas, Pools, RecreationFacilities
Community Features: Clubhouse, GolfCartsOk, RecreationArea, TennisCourts, LongTermRentalAllowed, Pool
Assoc Amenities: Clubhouse, OwnerAllowedGolfCart, OwnerAllowedMotorcycle, PetRestrictions, TennisCourts
Bathroom Info
Total Baths: 3.00
Fullbaths: 3
Room Features
FamilyRoom: TrayCeilings, CeilingFans
Kitchen: KitchenIsland, Pantry, StainlessSteelAppliances, SolidSurfaceCounters
Other: BedroomOnMainLevel, EntranceFoyer, Library
Bedroom Info
Beds: 4
Building Info
New Construction: No
Levels: OneAndOneHalf
Year Built: 1991
Mobile Home Remains: ,No,
Zoning: res
Style: Traditional
Construction Materials: BrickVeneer
Buyer Compensation
Exterior Features
Spa: No
Patio and Porch Features: Deck, Patio
Window Features: Skylights
Pool Features: Community, OutdoorPool
Foundation: Crawlspace
Exterior Features: Deck, SprinklerIrrigation, Patio, Storage
Financial
Lease Renewal Option: ,No,
Garage / Parking
Parking Capacity: 4
Garage: Yes
Carport: No
Parking Type: Attached, Garage, TwoCarGarage, GarageDoorOpener
Open Parking: No
Attached Garage: Yes
Garage Spaces: 2
Green / Env Info
Interior Features
Floor Cover: Carpet, Laminate, Tile
Fireplace: Yes
Furnished: Unfurnished
Interior Features: Fireplace, SplitBedrooms, Skylights, BedroomOnMainLevel, EntranceFoyer, KitchenIsland, StainlessSteelAppliances, SolidSurfaceCounters
Appliances: DoubleOven, Dishwasher, Disposal, Microwave, Range, Refrigerator
Lot Info
Lease Considered: ,No,
Lease Assignable: ,No,
Acres: 0.25
Land Lease: No
Lot Description: CulDeSac, CityLot, IrregularLot
Misc
Pool Private: No
Pets Allowed: OwnerOnly, Yes
Offer Compensation
Other School Info
Property Info
County: Horry
View: No
Senior Community: No
Stipulation of Sale: None
Habitable Residence: ,No,
Property Sub Type Additional: Detached
Property Attached: No
Security Features: SmokeDetectors
Disclosures: CovenantsRestrictionsDisclosure,SellerDisclosure
Rent Control: No
Construction: Resale
Room Info
Basement: ,No,
Basement: CrawlSpace
Sold Info
Sold Date: 2025-06-18T00:00:00
Sqft Info
Building Sqft: 2647
Living Area Source: Assessor
Sqft: 2200
Tax Info
Unit Info
Utilities / Hvac
Heating: Central, Electric, Propane
Cooling: CentralAir
Electric On Property: No
Cooling: Yes
Utilities Available: CableAvailable, ElectricityAvailable, PhoneAvailable, SewerAvailable, WaterAvailable
Heating: Yes
Water Source: Public
Waterfront / Water
Waterfront: No
Directions
Address in Google is 1421 Cottsmore Ct (no E) From Hwy 17 turn onto 11th Ave at the light. Turn left on Golf View Dr at the sharp curve in front of Ocean Bay Elementary. Turn Left on Fox Hollow Way and then right on Fox Hollow Way. Turn left on Cottesmore Ct. Home is in the end of culdesac.Courtesy of Cb Sea Coast Advantage Mi - Office: 843-650-0998



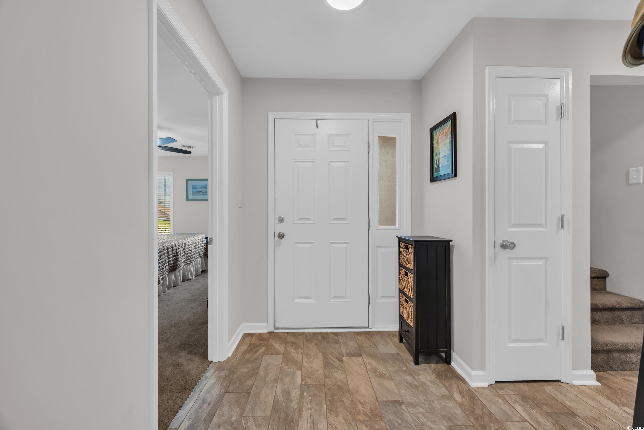
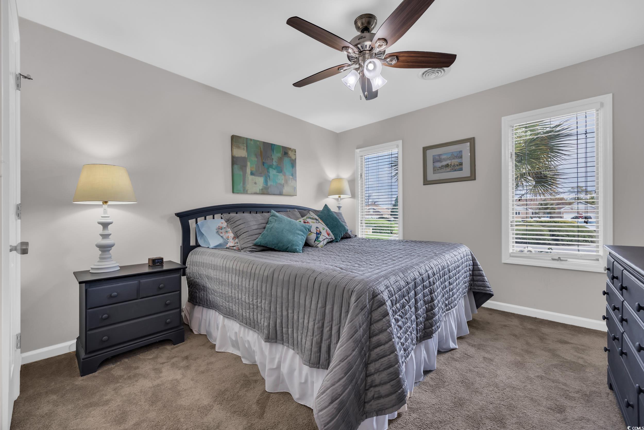


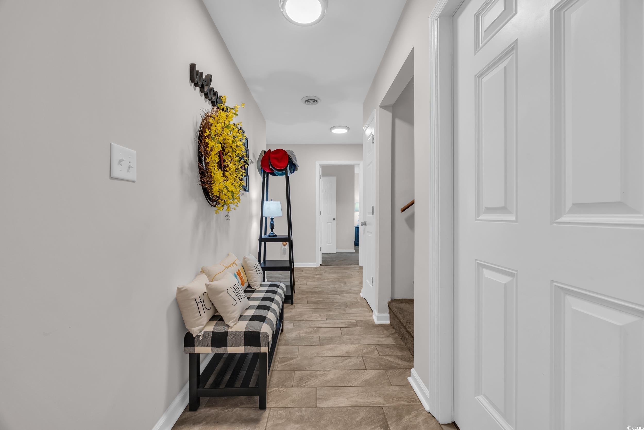
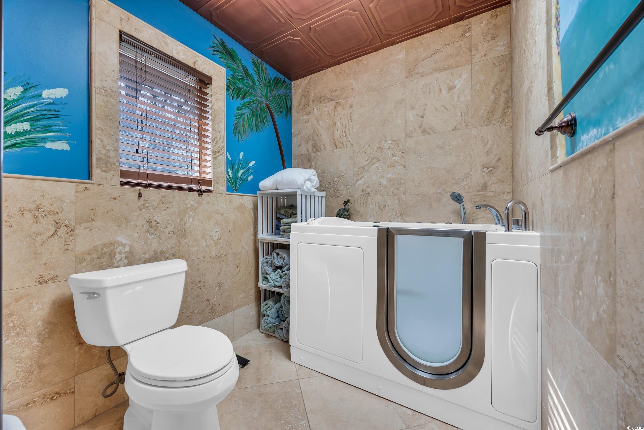
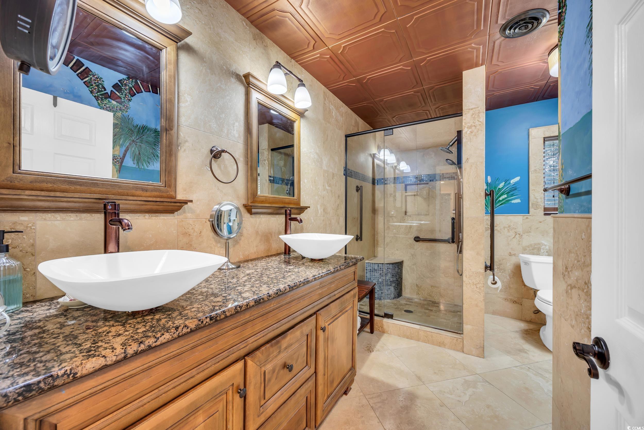
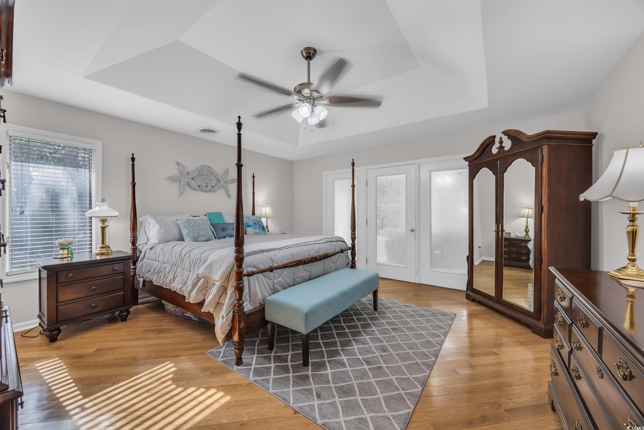







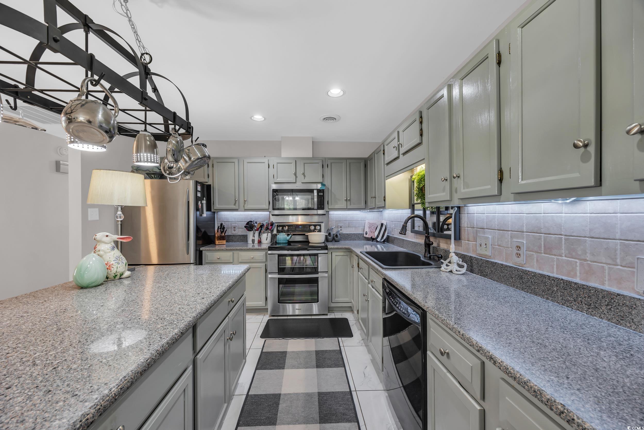
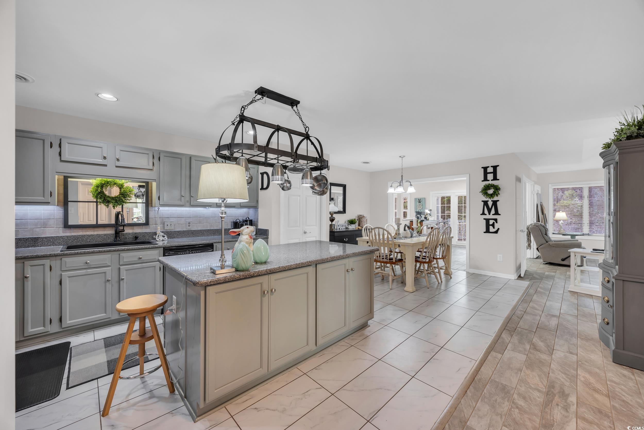


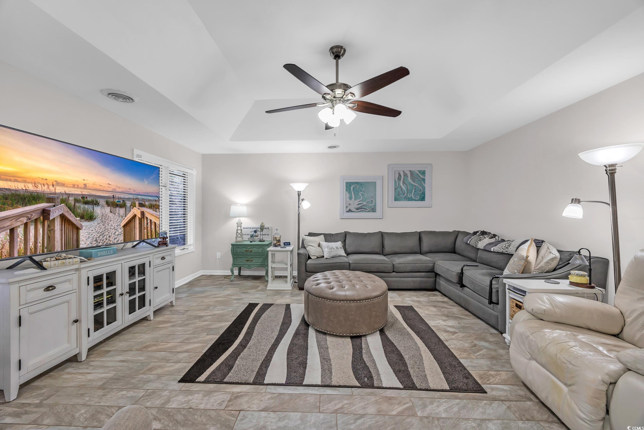

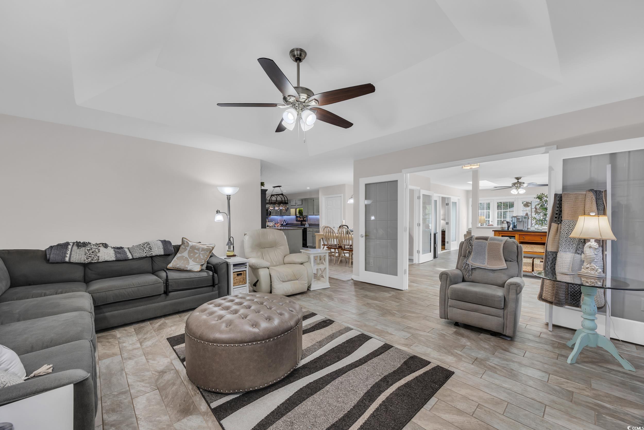






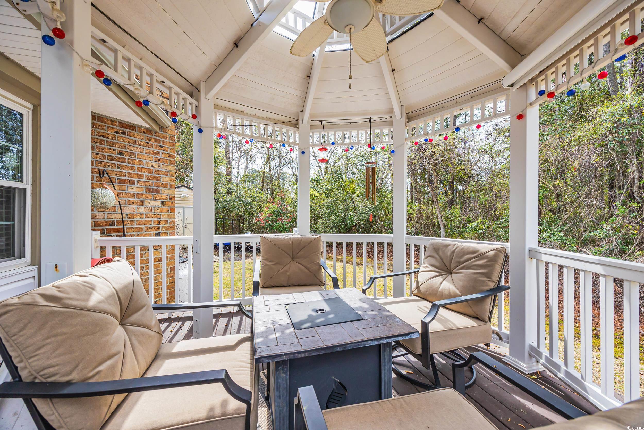


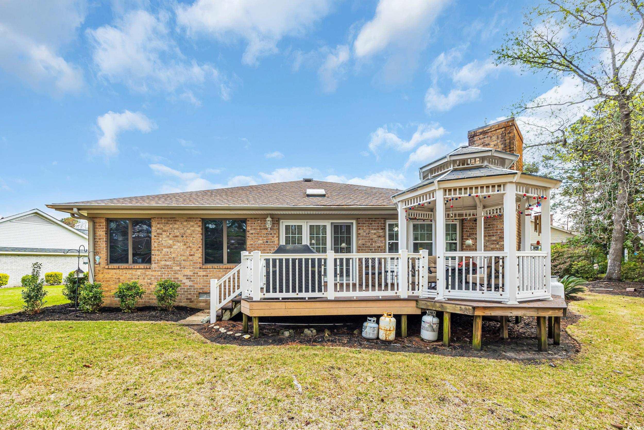



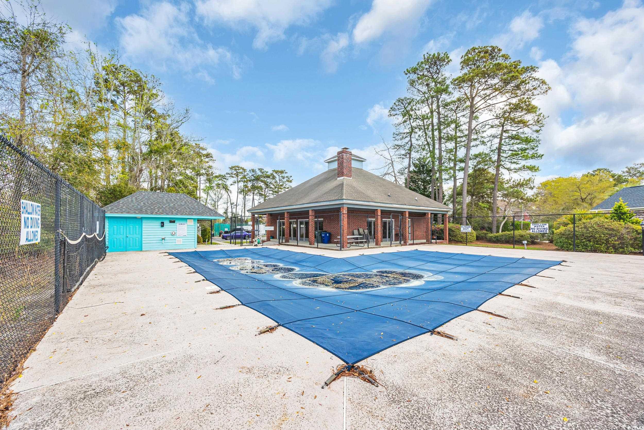
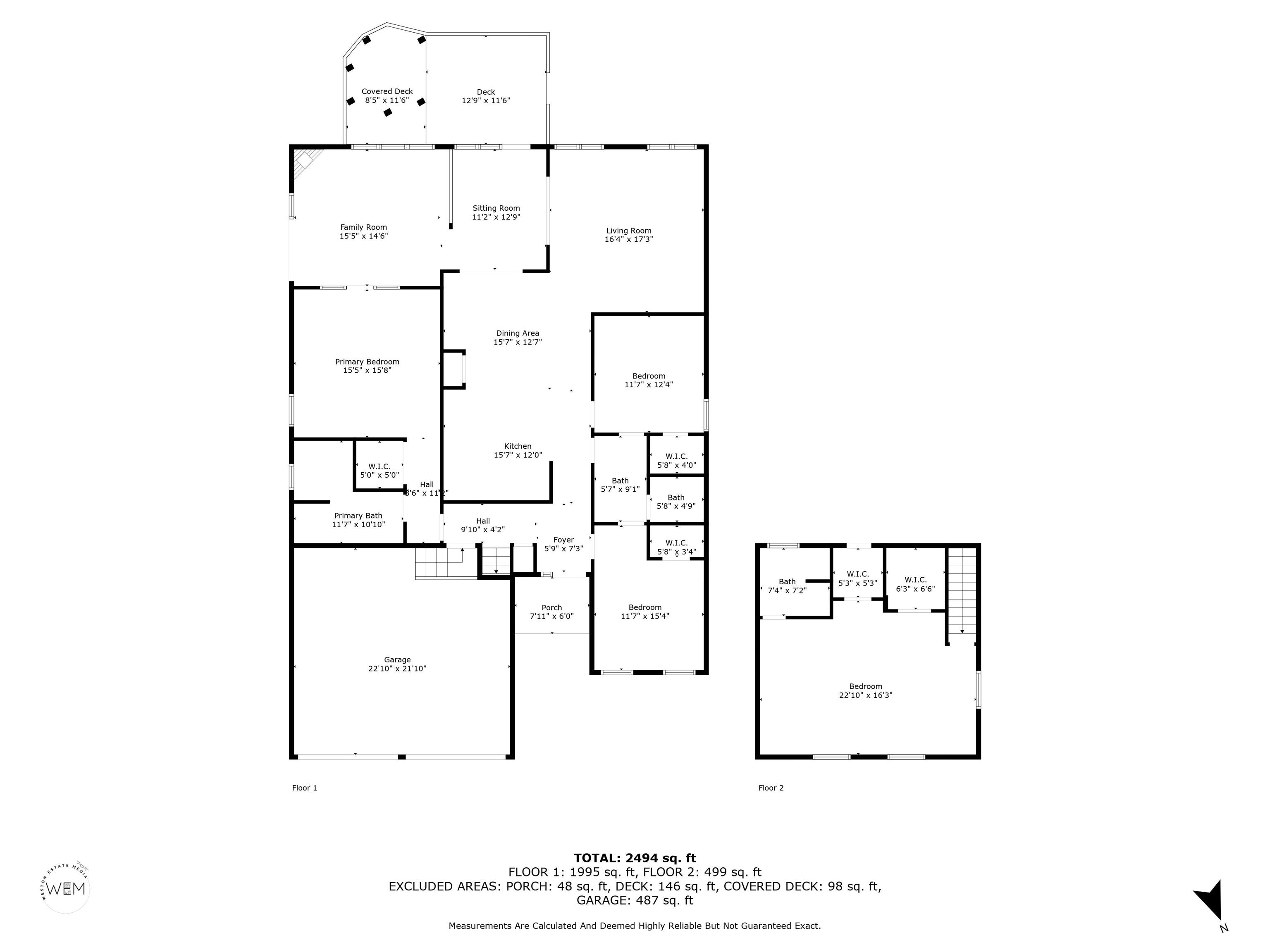

 MLS# 911243
MLS# 911243 


 Provided courtesy of © Copyright 2025 Coastal Carolinas Multiple Listing Service, Inc.®. Information Deemed Reliable but Not Guaranteed. © Copyright 2025 Coastal Carolinas Multiple Listing Service, Inc.® MLS. All rights reserved. Information is provided exclusively for consumers’ personal, non-commercial use, that it may not be used for any purpose other than to identify prospective properties consumers may be interested in purchasing.
Images related to data from the MLS is the sole property of the MLS and not the responsibility of the owner of this website. MLS IDX data last updated on 07-25-2025 11:02 PM EST.
Any images related to data from the MLS is the sole property of the MLS and not the responsibility of the owner of this website.
Provided courtesy of © Copyright 2025 Coastal Carolinas Multiple Listing Service, Inc.®. Information Deemed Reliable but Not Guaranteed. © Copyright 2025 Coastal Carolinas Multiple Listing Service, Inc.® MLS. All rights reserved. Information is provided exclusively for consumers’ personal, non-commercial use, that it may not be used for any purpose other than to identify prospective properties consumers may be interested in purchasing.
Images related to data from the MLS is the sole property of the MLS and not the responsibility of the owner of this website. MLS IDX data last updated on 07-25-2025 11:02 PM EST.
Any images related to data from the MLS is the sole property of the MLS and not the responsibility of the owner of this website.