142 Pinfeather Trail, Myrtle Beach | Hunters Ridge
If this property is active (not sold), would you like to see this property? Call Traci at (843) 997-8891 for more information or to schedule a showing. I specialize in Myrtle Beach, SC Real Estate.
Myrtle Beach, SC 29588
- 4Beds
- 2Full Baths
- N/AHalf Baths
- 2,795SqFt
- 2003Year Built
- 1.04Acres
- MLS# 2510458
- Residential
- Detached
- Sold
- Approx Time on Market2 months,
- AreaMyrtle Beach Area--South of 501 Between West Ferry & Burcale
- CountyHorry
- Subdivision Hunters Ridge
Overview
Welcome to 142 Pinfeather Trail- a beautifully maintained 4-bedroom, 2-bathroom all brick home located on over an acre in the desirable, gated community, Hunters Ridge. This charming single-story home offers a bright and open floor plan with vaulted ceilings, and an abundance of natural light throughout. The spacious kitchen features modern stainless steel appliances including double ovens, oak cabinets, corian countertops, a pantry for extra storage, and a cozy breakfast nook- separate from the more formal dining area. The oversized primary room features 19' ceilings with a fireplace as a main focal point, and flows seamlessly into the dining area and out to a private screened-in porch- ideal for relaxing mornings or peaceful evenings. The 22x16 primary suite includes a bay window, his/hers walk-in closets and an en-suite bathroom with double sinks, shower, and a jetted tub. The second bedroom offers vaulted ceilings and a walk in closet, while the remaining two bedrooms also feature plenty of closet space with easy access to the second full bath. A carolina room offers an additional seating space, along with a screened in porch and patio overlooking the 1.04 acre wooded lot. Step outside to a backyard with fencing on 3 sides, plenty of privacy, and a shed that conveys with sale. Additional features include a new roof in 2021, gutter guards, a spacious 2-car garage with attic storage, separate laundry room, and low HOA fees with a gated entrance and access to the community's pool. Conveniently located just minutes from shopping, dining, schools, and the beach- this home offers comfort, privacy, and an unbeatable location. Don't miss your chance to own this coastal gem- schedule your private showing today!
Sale Info
Listing Date: 04-25-2025
Sold Date: 06-26-2025
Aprox Days on Market:
2 month(s), 0 day(s)
Listing Sold:
1 month(s), 1 day(s) ago
Asking Price: $490,000
Selling Price: $450,000
Price Difference:
Reduced By $25,000
Agriculture / Farm
Grazing Permits Blm: ,No,
Horse: No
Grazing Permits Forest Service: ,No,
Grazing Permits Private: ,No,
Irrigation Water Rights: ,No,
Farm Credit Service Incl: ,No,
Crops Included: ,No,
Association Fees / Info
Hoa Frequency: Monthly
Hoa Fees: 70
Hoa: Yes
Hoa Includes: CommonAreas, Pools, RecreationFacilities, Security
Community Features: GolfCartsOk, Gated, Pool
Assoc Amenities: Gated, OwnerAllowedGolfCart, PetRestrictions, Security, TenantAllowedGolfCart
Bathroom Info
Total Baths: 2.00
Fullbaths: 2
Room Features
DiningRoom: LivingDiningRoom
Kitchen: BreakfastBar, BreakfastArea, KitchenIsland, Pantry, StainlessSteelAppliances, SolidSurfaceCounters
LivingRoom: CeilingFans, Fireplace, VaultedCeilings
Other: BedroomOnMainLevel, EntranceFoyer
Bedroom Info
Beds: 4
Building Info
New Construction: No
Levels: One
Year Built: 2003
Mobile Home Remains: ,No,
Zoning: Res
Style: Ranch
Buyer Compensation
Exterior Features
Spa: No
Patio and Porch Features: RearPorch, Patio, Porch, Screened
Pool Features: Community, OutdoorPool
Foundation: Slab
Exterior Features: Porch, Patio, Storage
Financial
Lease Renewal Option: ,No,
Garage / Parking
Parking Capacity: 6
Garage: Yes
Carport: No
Parking Type: Attached, TwoCarGarage, Garage
Open Parking: No
Attached Garage: Yes
Garage Spaces: 2
Green / Env Info
Interior Features
Floor Cover: Tile, Wood
Fireplace: No
Laundry Features: WasherHookup
Furnished: Unfurnished
Interior Features: BreakfastBar, BedroomOnMainLevel, BreakfastArea, EntranceFoyer, KitchenIsland, StainlessSteelAppliances, SolidSurfaceCounters
Appliances: DoubleOven, Dishwasher, Microwave, Range, Refrigerator
Lot Info
Lease Considered: ,No,
Lease Assignable: ,No,
Acres: 1.04
Land Lease: No
Lot Description: OneOrMoreAcres
Misc
Pool Private: No
Pets Allowed: OwnerOnly, Yes
Offer Compensation
Other School Info
Property Info
County: Horry
View: No
Senior Community: No
Stipulation of Sale: None
Habitable Residence: ,No,
Property Sub Type Additional: Detached
Property Attached: No
Security Features: GatedCommunity, SmokeDetectors, SecurityService
Disclosures: SellerDisclosure
Rent Control: No
Construction: Resale
Room Info
Basement: ,No,
Sold Info
Sold Date: 2025-06-26T00:00:00
Sqft Info
Building Sqft: 3389
Living Area Source: Estimated
Sqft: 2795
Tax Info
Unit Info
Utilities / Hvac
Electric On Property: No
Cooling: No
Utilities Available: CableAvailable, ElectricityAvailable, PhoneAvailable, SewerAvailable, UndergroundUtilities, WaterAvailable
Heating: No
Water Source: Public
Waterfront / Water
Waterfront: No
Schools
Elem: Forestbrook Elementary School
Middle: Forestbrook Middle School
High: Socastee High School
Directions
To avoid being stopped at the gate, take Forestbrook Rd to Panthers Parkway, right on Hunters Trail, right on Sundown Trail, left on Duck Blind Trail, left on Pinfeather Trail.Courtesy of Century 21 Barefoot Realty
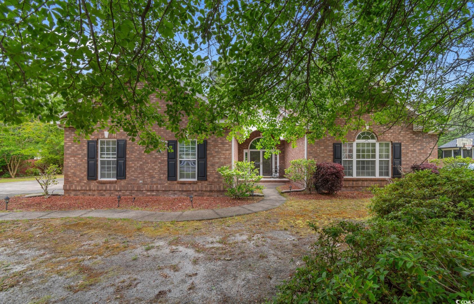
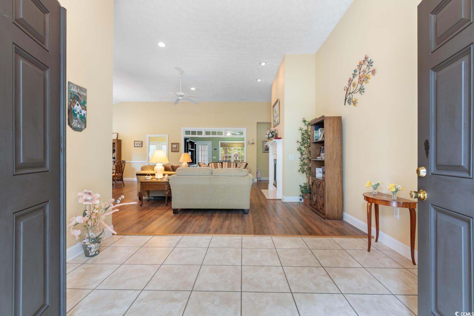
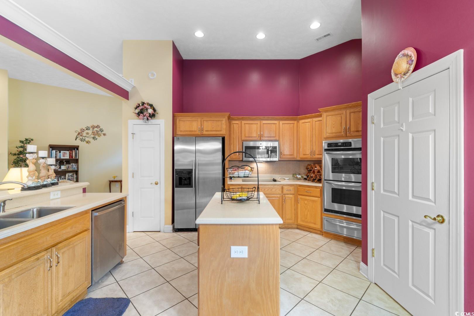
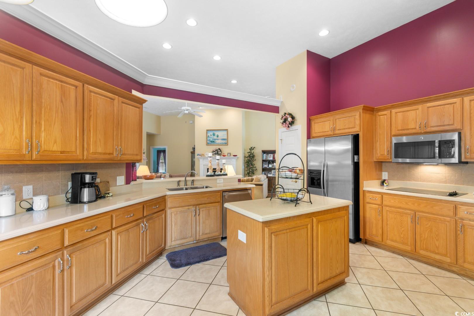
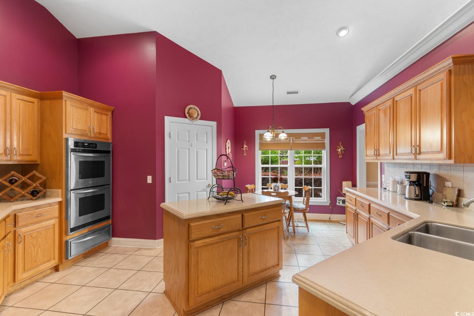
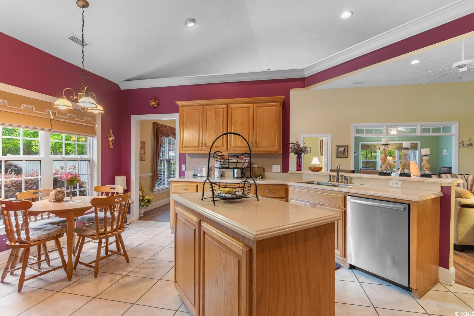



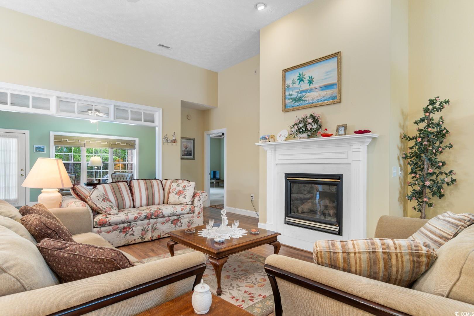



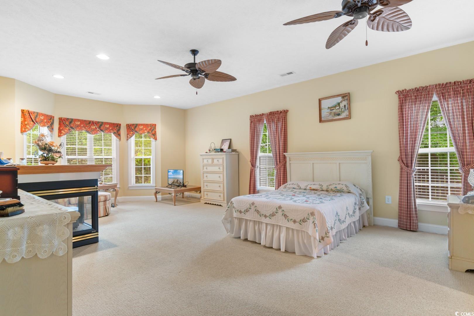
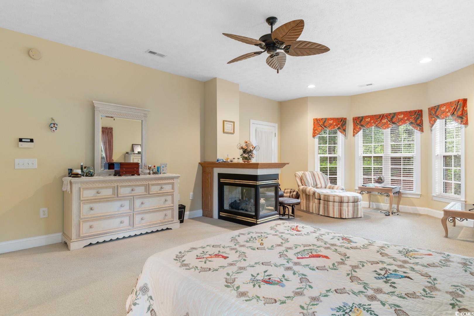

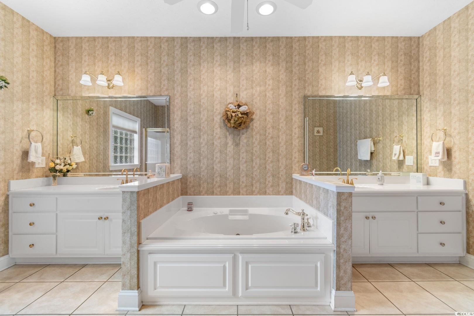

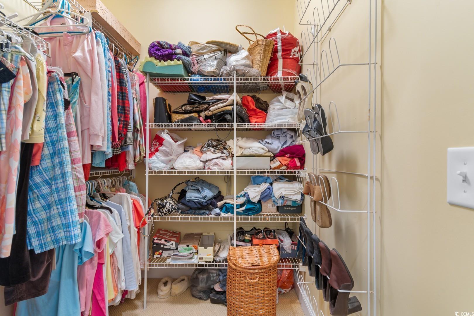
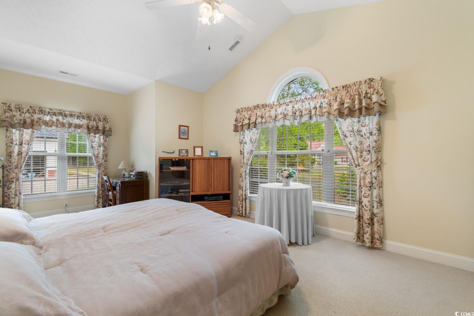


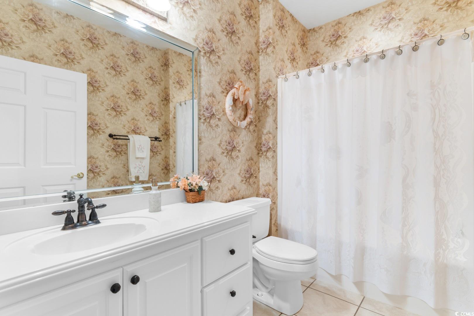

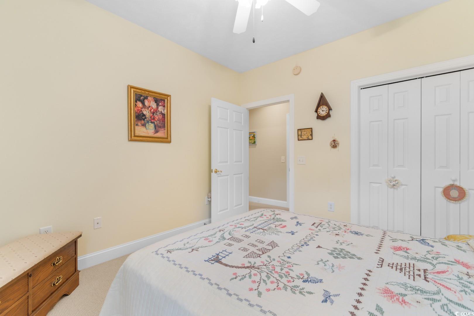


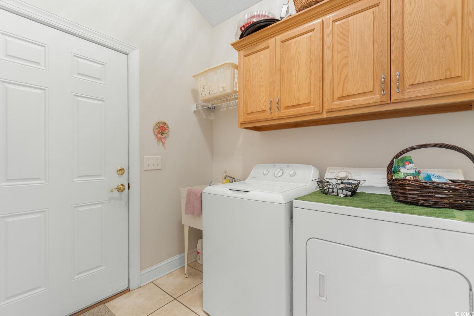

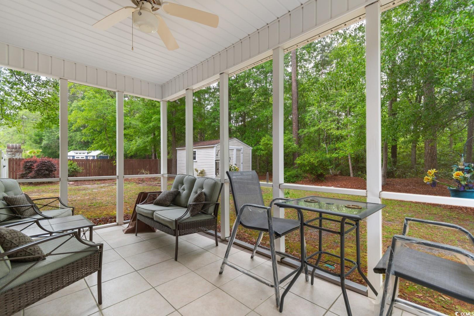
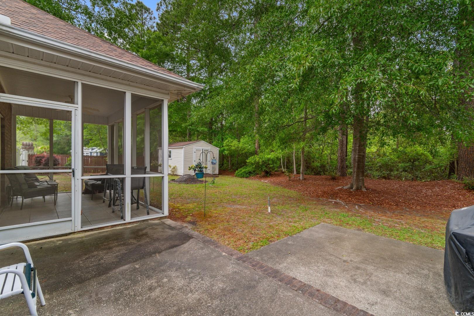
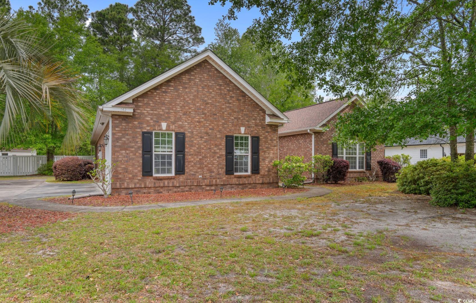

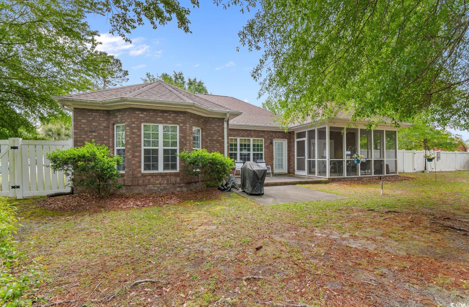
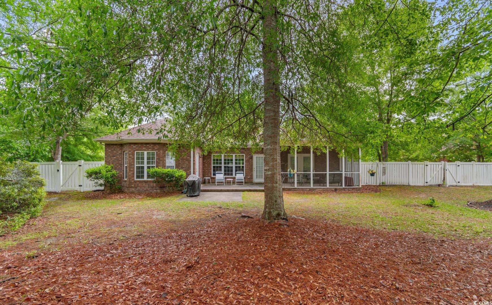
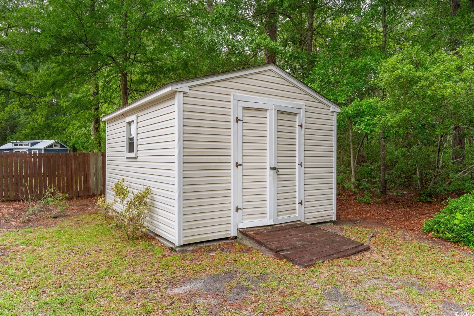


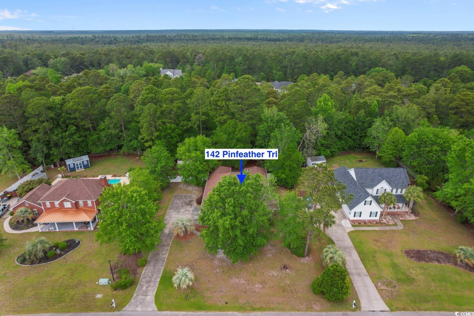


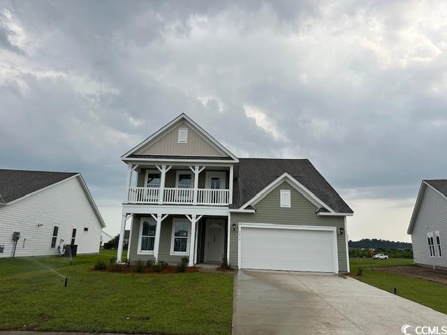
 MLS# 2516500
MLS# 2516500 
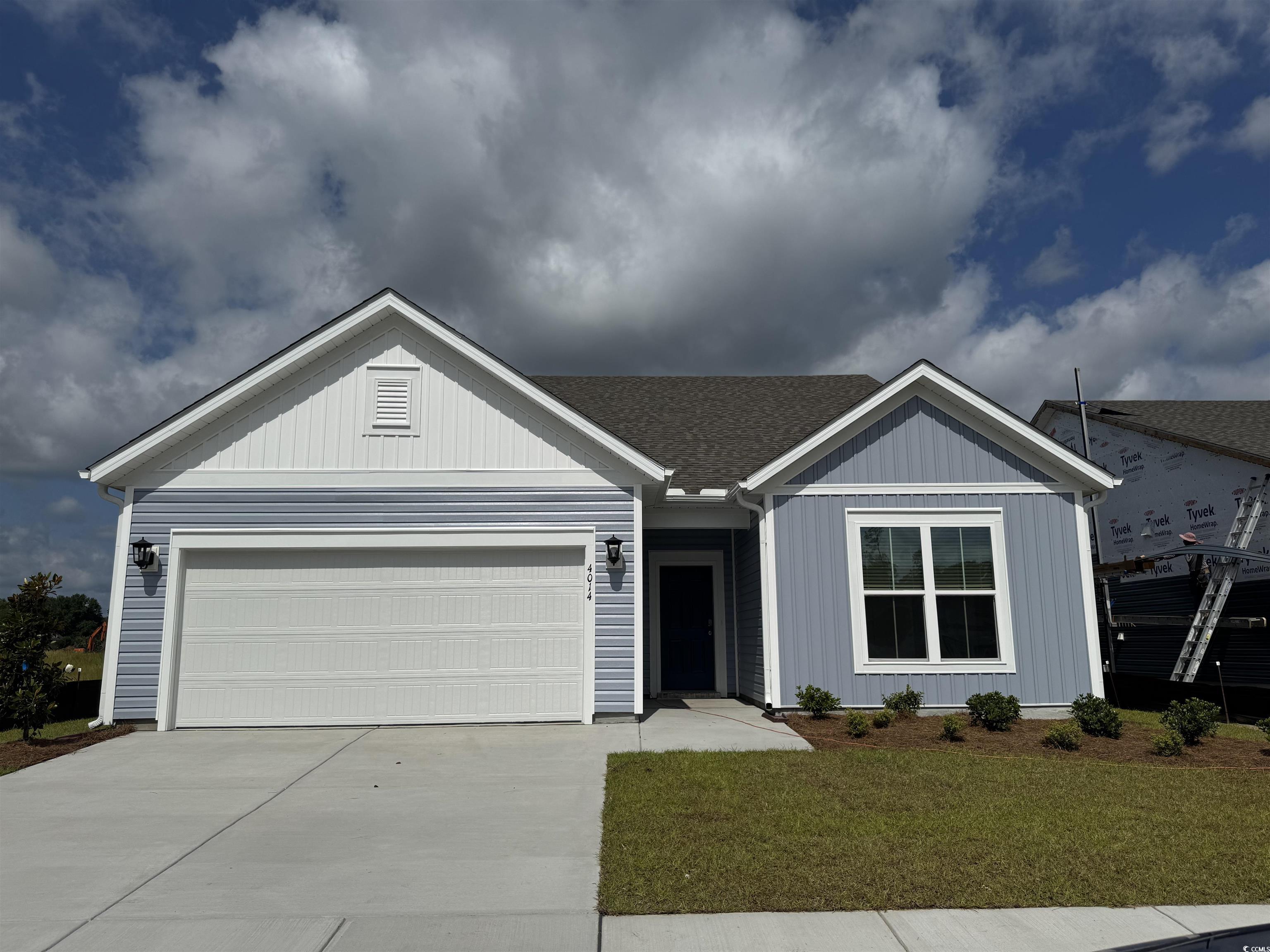
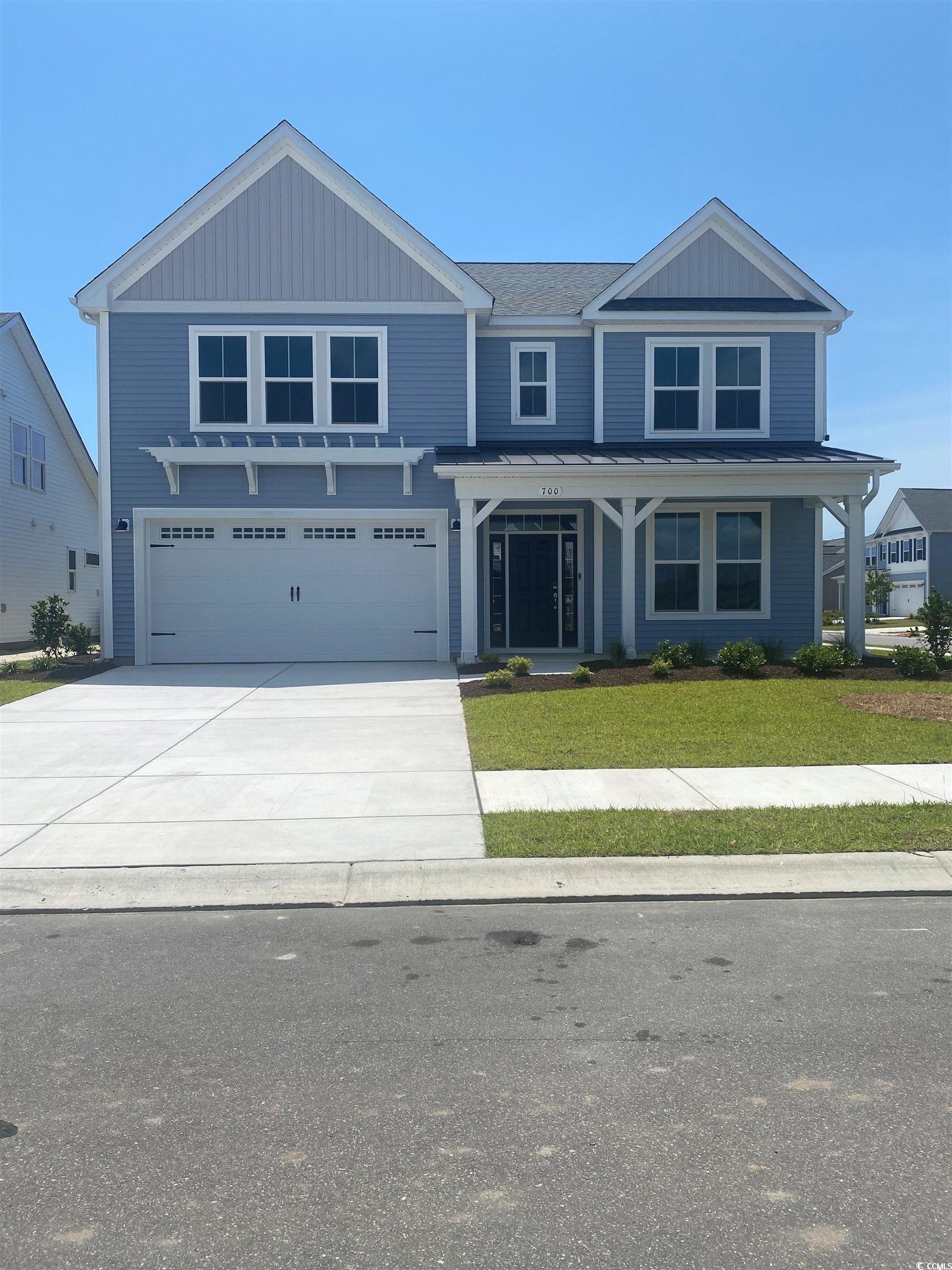
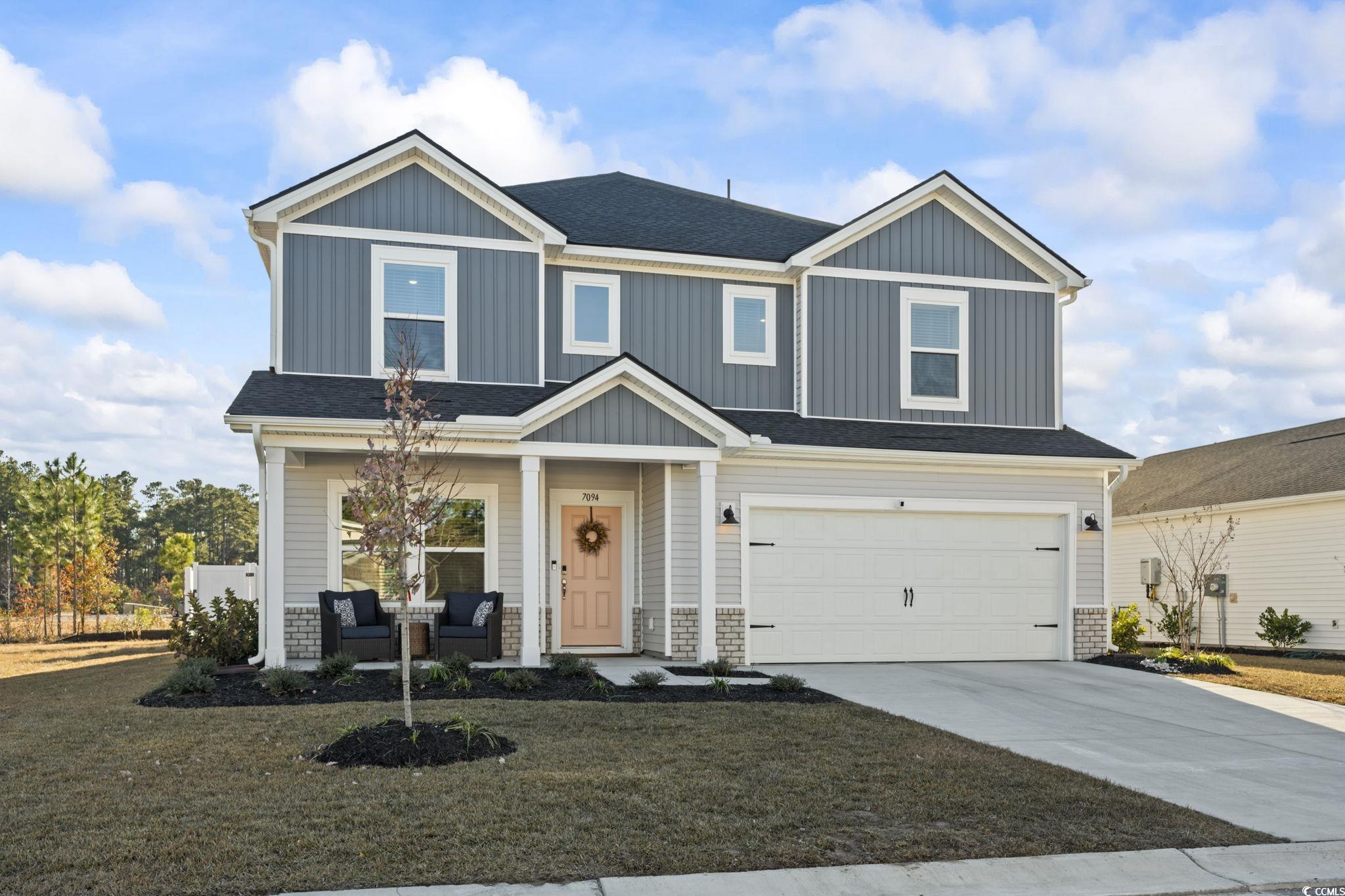
 Provided courtesy of © Copyright 2025 Coastal Carolinas Multiple Listing Service, Inc.®. Information Deemed Reliable but Not Guaranteed. © Copyright 2025 Coastal Carolinas Multiple Listing Service, Inc.® MLS. All rights reserved. Information is provided exclusively for consumers’ personal, non-commercial use, that it may not be used for any purpose other than to identify prospective properties consumers may be interested in purchasing.
Images related to data from the MLS is the sole property of the MLS and not the responsibility of the owner of this website. MLS IDX data last updated on 07-27-2025 7:34 PM EST.
Any images related to data from the MLS is the sole property of the MLS and not the responsibility of the owner of this website.
Provided courtesy of © Copyright 2025 Coastal Carolinas Multiple Listing Service, Inc.®. Information Deemed Reliable but Not Guaranteed. © Copyright 2025 Coastal Carolinas Multiple Listing Service, Inc.® MLS. All rights reserved. Information is provided exclusively for consumers’ personal, non-commercial use, that it may not be used for any purpose other than to identify prospective properties consumers may be interested in purchasing.
Images related to data from the MLS is the sole property of the MLS and not the responsibility of the owner of this website. MLS IDX data last updated on 07-27-2025 7:34 PM EST.
Any images related to data from the MLS is the sole property of the MLS and not the responsibility of the owner of this website.