142 Ella Kinley Circle UNIT #304, Myrtle Beach | The Village At Queens Harbour II
Would you like to see this property? Call Traci at (843) 997-8891 for more information or to schedule a showing. I specialize in Myrtle Beach, SC Real Estate.
Myrtle Beach, SC 29588
- 3Beds
- 2Full Baths
- N/AHalf Baths
- 1,310SqFt
- 2019Year Built
- 304Unit #
- MLS# 2225761
- Residential
- Condominium
- Sold
- Approx Time on Market7 months, 17 days
- AreaMyrtle Beach Area--South of 544 & West of 17 Bypass M.i. Horry County
- CountyHorry
- SubdivisionThe Village At Queens Harbour II
Overview
This third floor 3 bedroom/2 bath condo is in the Village at Queens Harbour II, a permanent residential community geographically located halfway between Little River to the north and Georgetown to the south, a stretch of 60 miles of beach commonly referred to locally as the Grand Strand. Conveniently located to shopping, dining, entertainment, golf courses and medical facilities, residents are literally within walking distance of brand name department stores, a home improvement store, and various nationally known restaurants, just to name a few. Most notably, owners and their guests are only minutes away from the beautiful and proudly maintained sandy shores of Surfside Beach. Unit 304 has been used sparingly the past four years as a second home and is in great shape. It features a bright open floor plan with 5 wide hallways, 9 smooth ceilings and hardwood flooring throughout, creating the feel of a single-family home but without the worry and upkeep. Boasting 1310 heated square feet and 80 square feet on the screen porch, theres plenty of space to enjoy the laid-back coastal lifestyle. The owner's suite has a double door entry, his and hers closets and an adjoining bath with a step-in shower. The galley kitchen is equipped with all the major appliances including refrigerator. A separate laundry with washer and dryer is just down the hall from the kitchen and the front bedroom comes with a walk-in closet. Each unit has a storage closet just outside on the corridor. The amenity center which is just steps away showcases a fully furnished great room with inviting seating and gathering areas, an electric fireplace, kitchenette, and nicely appointed bathrooms. Outside, a convenient grill area and covered lanai provide ideal space for bringing family and friends together. Adjacent to the club house is the outdoor pool which features a shallow shelf entry, a design that recalls sitting at the waters edge on the beach, minus the sand. There is also a jetted seating area in the pool to ease all those sore muscles. Finally, to make life a little easier, each building has its own elevator.
Sale Info
Listing Date: 11-29-2022
Sold Date: 07-17-2023
Aprox Days on Market:
7 month(s), 17 day(s)
Listing Sold:
10 month(s), 1 day(s) ago
Asking Price: $263,900
Selling Price: $253,000
Price Difference:
Reduced By $6,900
Agriculture / Farm
Grazing Permits Blm: ,No,
Horse: No
Grazing Permits Forest Service: ,No,
Grazing Permits Private: ,No,
Irrigation Water Rights: ,No,
Farm Credit Service Incl: ,No,
Crops Included: ,No,
Association Fees / Info
Hoa Frequency: Monthly
Hoa Fees: 320
Hoa: No
Hoa Includes: AssociationManagement, CommonAreas, CableTV, Insurance, LegalAccounting, MaintenanceGrounds, PestControl, Pools, RecreationFacilities, Sewer, Trash, Water
Community Features: Clubhouse, CableTV, InternetAccess, RecreationArea, LongTermRentalAllowed, Pool
Assoc Amenities: Clubhouse, OwnerAllowedMotorcycle, PetRestrictions, Trash, CableTV, Elevators, MaintenanceGrounds
Bathroom Info
Total Baths: 2.00
Fullbaths: 2
Bedroom Info
Beds: 3
Building Info
New Construction: No
Levels: One
Year Built: 2019
Mobile Home Remains: ,No,
Zoning: PPD
Style: MidRise
Construction Materials: VinylSiding
Entry Level: 3
Building Name: 22
Buyer Compensation
Exterior Features
Spa: No
Patio and Porch Features: Porch, Screened
Window Features: StormWindows
Pool Features: Community, OutdoorPool, Private
Foundation: Slab
Exterior Features: Elevator, SprinklerIrrigation, Storage
Financial
Lease Renewal Option: ,No,
Garage / Parking
Garage: No
Carport: No
Parking Type: AdditionalParking, OneSpace
Open Parking: No
Attached Garage: No
Green / Env Info
Green Energy Efficient: Doors, Windows
Interior Features
Floor Cover: Vinyl, Wood
Door Features: InsulatedDoors, StormDoors
Fireplace: No
Laundry Features: WasherHookup
Furnished: Unfurnished
Interior Features: SplitBedrooms, WindowTreatments, BedroomonMainLevel, EntranceFoyer, HighSpeedInternet
Appliances: Dryer, Washer
Lot Info
Lease Considered: ,No,
Lease Assignable: ,No,
Acres: 0.00
Land Lease: No
Lot Description: IrregularLot, OutsideCityLimits
Misc
Pool Private: Yes
Pets Allowed: OwnerOnly, Yes
Offer Compensation
Other School Info
Property Info
County: Horry
View: No
Senior Community: No
Stipulation of Sale: None
Property Sub Type Additional: Condominium
Property Attached: No
Security Features: SmokeDetectors
Disclosures: CovenantsRestrictionsDisclosure,SellerDisclosure
Rent Control: No
Construction: Resale
Room Info
Basement: ,No,
Sold Info
Sold Date: 2023-07-17T00:00:00
Sqft Info
Building Sqft: 1390
Living Area Source: Plans
Sqft: 1310
Tax Info
Unit Info
Unit: 304
Utilities / Hvac
Heating: Central, Electric
Cooling: CentralAir
Electric On Property: No
Cooling: Yes
Utilities Available: CableAvailable, ElectricityAvailable, PhoneAvailable, SewerAvailable, UndergroundUtilities, WaterAvailable, HighSpeedInternetAvailable, TrashCollection
Heating: Yes
Water Source: Public
Waterfront / Water
Waterfront: No
Schools
Elem: Burgess Elementary School
Middle: Saint James Intermediate School
High: Saint James High School
Directions
From Hwy 17 bypass, turn onto Queens Court Blvd. Turn right immediately onto Loyola Drive. At the second entry to the Village on the left, turn onto Ella Kinley Circle. Turn left after the third building on the left and 142 Ella Kinley is 2 buildings down on the left.Courtesy of Carolina Winds Realty, Llc
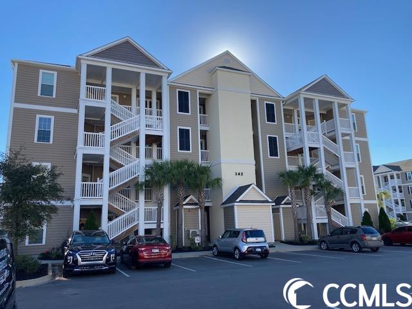
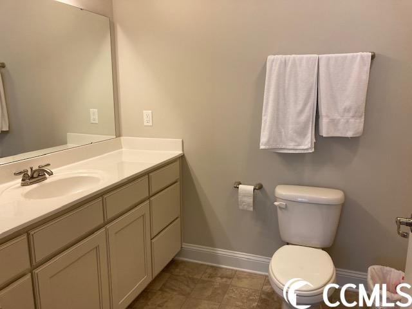
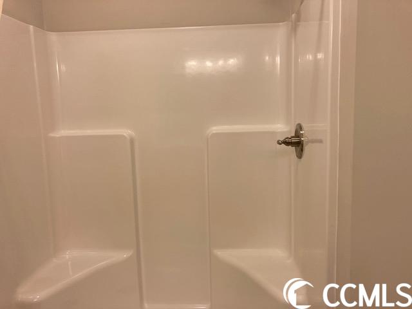
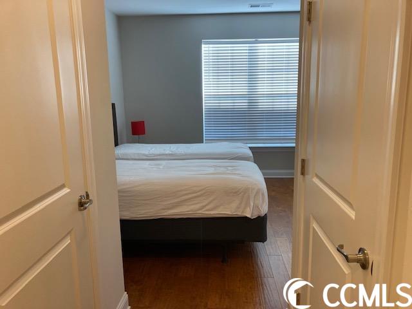
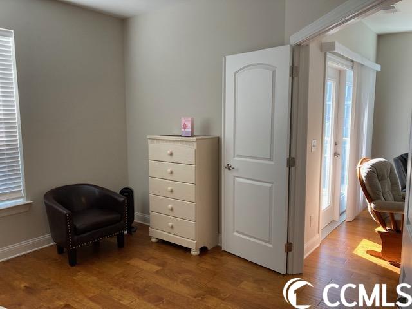
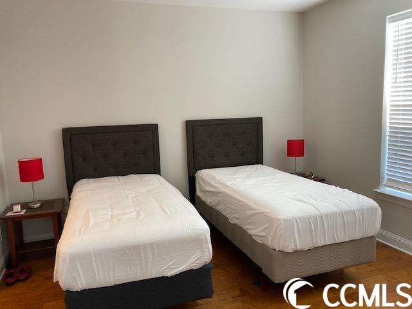
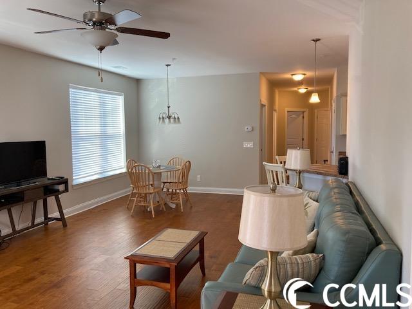
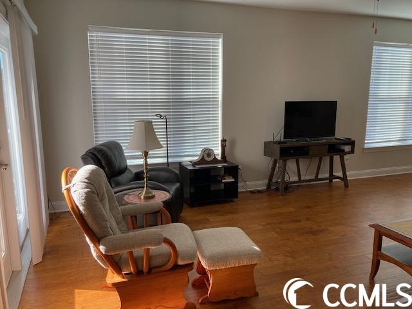
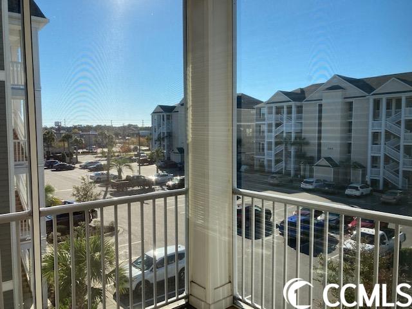
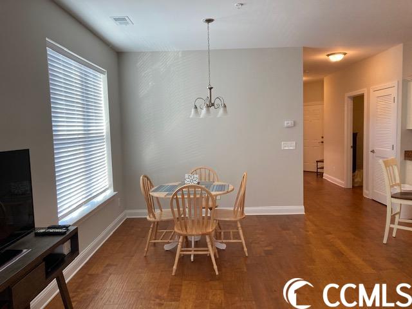
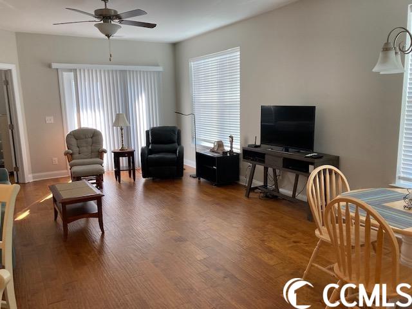
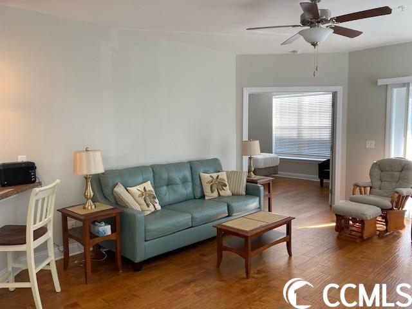
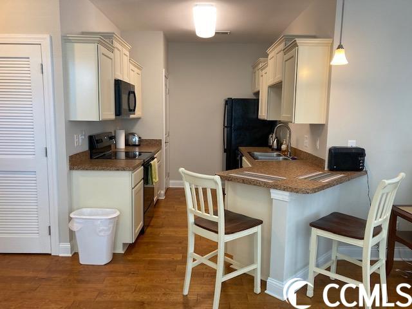
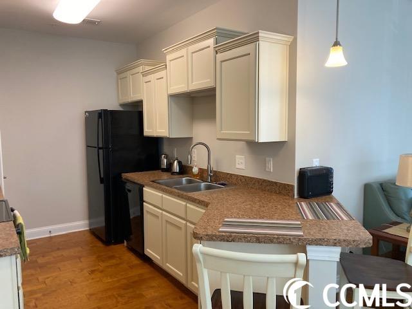
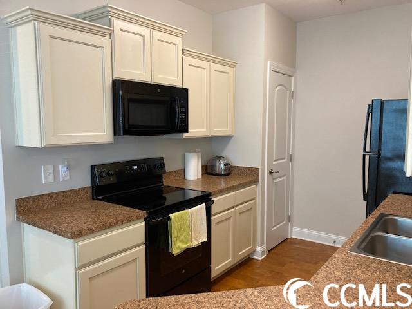
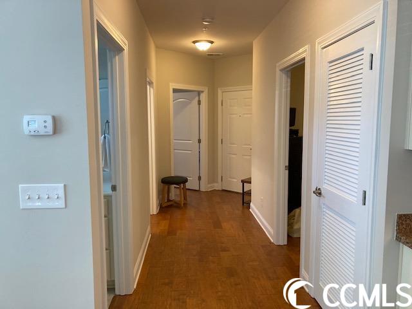
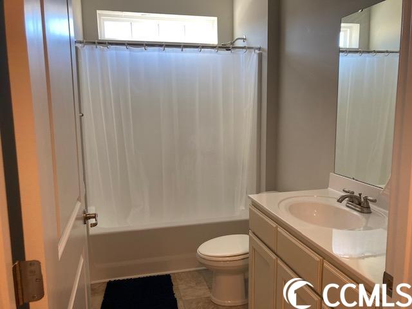
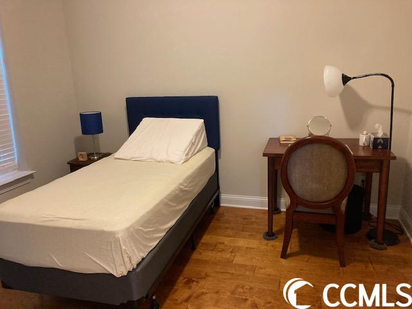
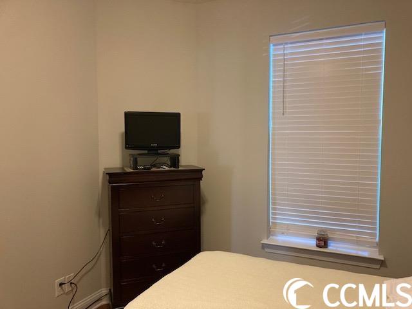
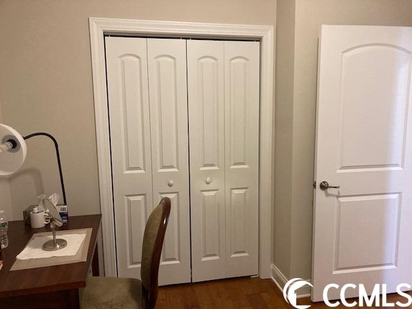
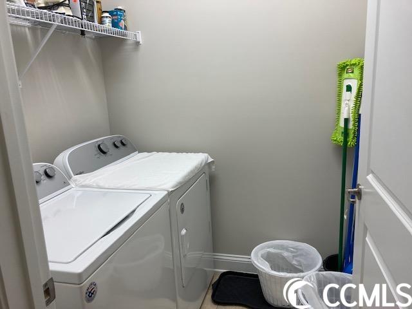
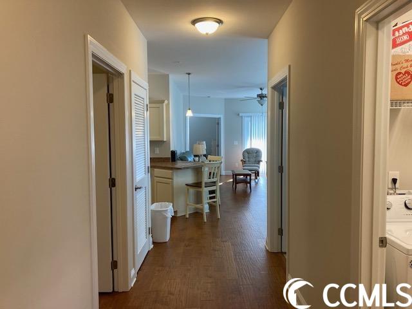
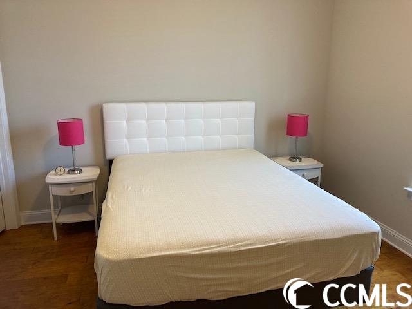
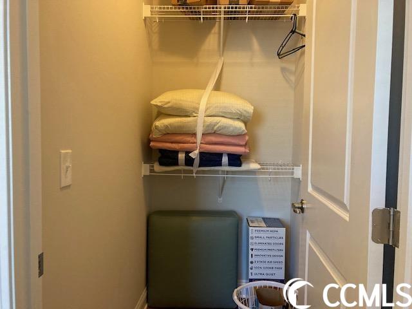
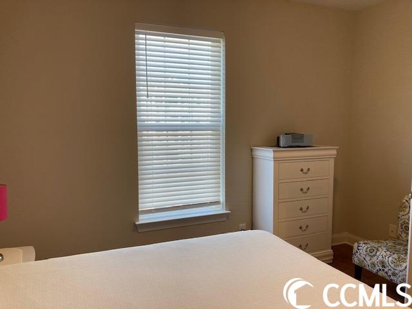
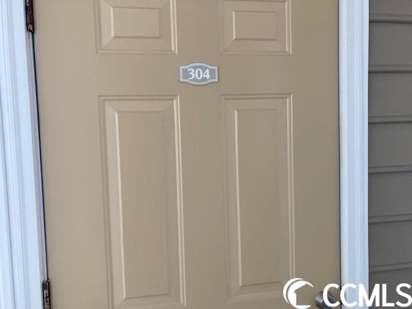

 MLS# 914991
MLS# 914991 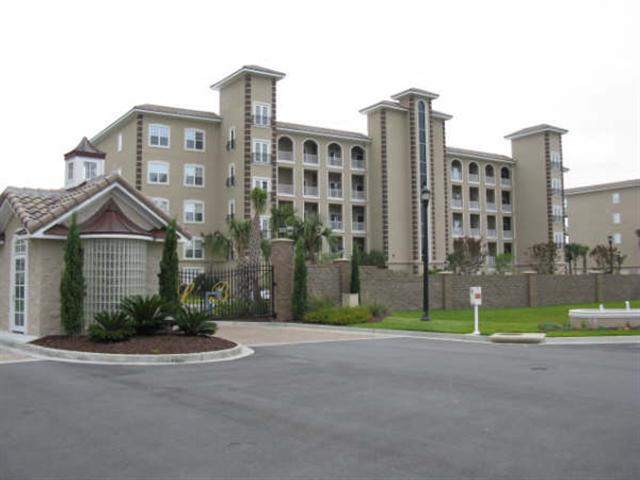
 Provided courtesy of © Copyright 2024 Coastal Carolinas Multiple Listing Service, Inc.®. Information Deemed Reliable but Not Guaranteed. © Copyright 2024 Coastal Carolinas Multiple Listing Service, Inc.® MLS. All rights reserved. Information is provided exclusively for consumers’ personal, non-commercial use,
that it may not be used for any purpose other than to identify prospective properties consumers may be interested in purchasing.
Images related to data from the MLS is the sole property of the MLS and not the responsibility of the owner of this website.
Provided courtesy of © Copyright 2024 Coastal Carolinas Multiple Listing Service, Inc.®. Information Deemed Reliable but Not Guaranteed. © Copyright 2024 Coastal Carolinas Multiple Listing Service, Inc.® MLS. All rights reserved. Information is provided exclusively for consumers’ personal, non-commercial use,
that it may not be used for any purpose other than to identify prospective properties consumers may be interested in purchasing.
Images related to data from the MLS is the sole property of the MLS and not the responsibility of the owner of this website.