1409 Half Penny Loop, Conway | Hillsborough
If this property is active (not sold), would you like to see this property? Call Traci at (843) 997-8891 for more information or to schedule a showing. I specialize in Conway, SC Real Estate.
Conway, SC 29526
- 3Beds
- 2Full Baths
- N/AHalf Baths
- 1,800SqFt
- 2010Year Built
- 0.22Acres
- MLS# 2022721
- Residential
- Detached
- Sold
- Approx Time on Market3 months, 14 days
- AreaConway To Myrtle Beach Area--Between 90 & Waterway Redhill/grande Dunes
- CountyHorry
- Subdivision Hillsborough
Overview
Put this Home TOP of your ""MUST SEE"" list. Immediately your eyes will be drawn to the luscious lawn, immaculate landscaping, curb scaping and custom painted driveway. Upon entering this 2200 square foot, three-bedroom, two full baths, SPLIT floor plan home, you are taken back by open tiled foyer and the beautiful custom engineered flooring (color: tobacco Rd Acacia) that leads you in to the Great/Family Room, Formal Living Room and Kitchen. The Great/Family room has a vaulted ceiling and an abundance of natural light floods the room from the windows. On to the kitchen: Tiled floor throughout... Counters, and backsplash have been beautifully redone. Ample storage space is provided plus a roomy pantry. The breakfast nook is adorable with a wide sunlight view on to the rear of the property and the enclosed sunroom with Easy Breeze windows. Adjacent to the breakfast nook we have the Master bedroom and Master bath. Bathroom has tiled floor throughout, a double-sink vanity with ample drawer space, garden tub, separate shower, commode and large walk-in closet. The second and third bedrooms are situated on the opposite side of the house sharing a tile floored full bathroom. Property has an irritation system. Roof was replaced 18 months ago. The HVAC and hot water heater are the original units but still work great! Driveway can accommodate two large vehicles easily, whilst the over-sized two car garage provides ample storage options. More storage/ attic space above the garage including a Versa powered lift that can hold up to 200 pounds while be lifted into the attic with the push of a button. The Hillsborough Community has a club house, playground and pool. All this conveniently located just minutes from all the shopping and restaurants off International Drive. Come see for yourself! Square footage is approximate and not guaranteed. Buyers responsible for verification.
Sale Info
Listing Date: 10-26-2020
Sold Date: 02-10-2021
Aprox Days on Market:
3 month(s), 14 day(s)
Listing Sold:
4 Year(s), 5 month(s), 26 day(s) ago
Asking Price: $220,000
Selling Price: $220,000
Price Difference:
Same as list price
Agriculture / Farm
Grazing Permits Blm: ,No,
Horse: No
Grazing Permits Forest Service: ,No,
Grazing Permits Private: ,No,
Irrigation Water Rights: ,No,
Farm Credit Service Incl: ,No,
Crops Included: ,No,
Association Fees / Info
Hoa Frequency: Quarterly
Hoa Fees: 118
Hoa: 1
Hoa Includes: CableTV, Trash
Community Features: Clubhouse, GolfCartsOK, RecreationArea, Pool
Assoc Amenities: Clubhouse, OwnerAllowedGolfCart, OwnerAllowedMotorcycle
Bathroom Info
Total Baths: 2.00
Fullbaths: 2
Bedroom Info
Beds: 3
Building Info
New Construction: No
Levels: One
Year Built: 2010
Mobile Home Remains: ,No,
Zoning: Res
Style: Ranch
Construction Materials: Masonry, Other, VinylSiding
Builders Name: Beazer Homes
Builder Model: Georgetown Floor Plan
Buyer Compensation
Exterior Features
Spa: No
Patio and Porch Features: Patio, Porch, Screened
Pool Features: Community, OutdoorPool
Foundation: Slab
Exterior Features: SprinklerIrrigation, Patio
Financial
Lease Renewal Option: ,No,
Garage / Parking
Parking Capacity: 4
Garage: Yes
Carport: No
Parking Type: Attached, Garage, TwoCarGarage
Open Parking: No
Attached Garage: Yes
Garage Spaces: 2
Green / Env Info
Interior Features
Floor Cover: Carpet, Other, Tile
Fireplace: No
Laundry Features: WasherHookup
Furnished: Unfurnished
Interior Features: SplitBedrooms, BreakfastBar, BedroomonMainLevel, BreakfastArea, EntranceFoyer
Appliances: Dishwasher, Disposal, Microwave, Range, Refrigerator
Lot Info
Lease Considered: ,No,
Lease Assignable: ,No,
Acres: 0.22
Lot Size: 67'x120'x93'x129'
Land Lease: No
Lot Description: IrregularLot, OutsideCityLimits
Misc
Pool Private: No
Offer Compensation
Other School Info
Property Info
County: Horry
View: No
Senior Community: No
Stipulation of Sale: None
Property Sub Type Additional: Detached
Property Attached: No
Security Features: SmokeDetectors
Disclosures: CovenantsRestrictionsDisclosure
Rent Control: No
Construction: Resale
Room Info
Basement: ,No,
Sold Info
Sold Date: 2021-02-10T00:00:00
Sqft Info
Building Sqft: 2227
Living Area Source: Builder
Sqft: 1800
Tax Info
Unit Info
Utilities / Hvac
Heating: Central, Electric
Cooling: CentralAir
Electric On Property: No
Cooling: Yes
Utilities Available: ElectricityAvailable, SewerAvailable, WaterAvailable
Heating: Yes
Water Source: Public
Waterfront / Water
Waterfront: No
Directions
From Hwy 501 Business in Conway, take SC90 East approximately 6 miles, then turn right into Hillsborough subdivision. Follow approximately 3/4 mile, turn right onto Half Penny Loop, #1409 is the third home on the left.Courtesy of Re/max Southern Shores - Cell: 843-543-9610
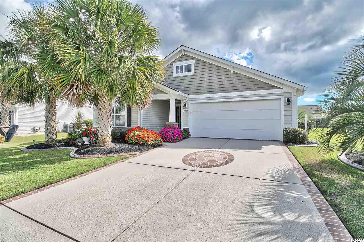
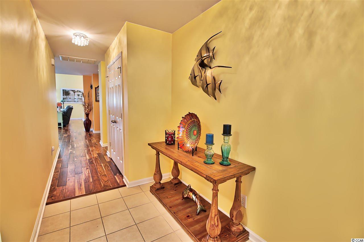
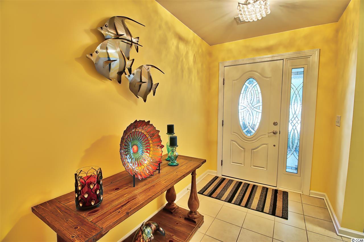
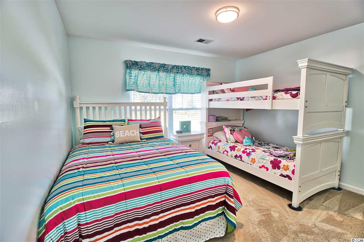
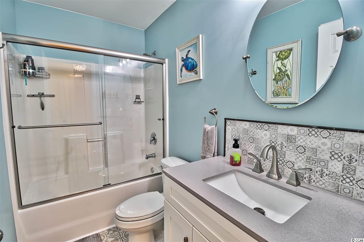
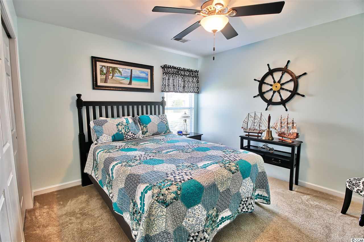
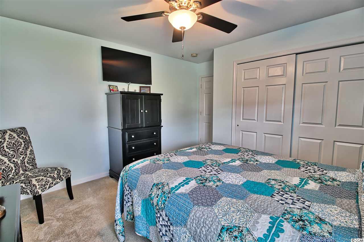
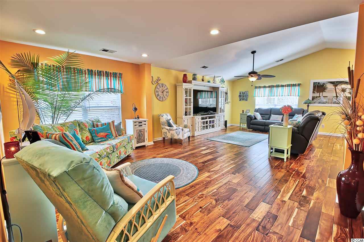
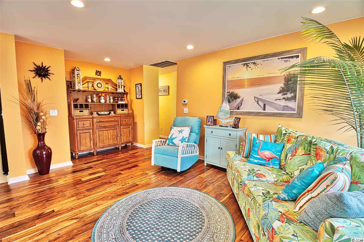
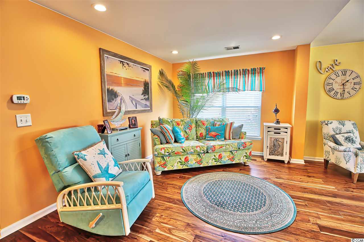
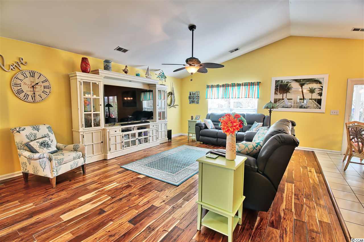
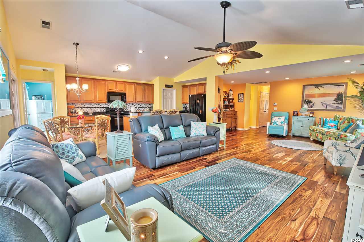
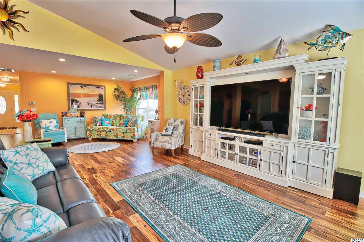
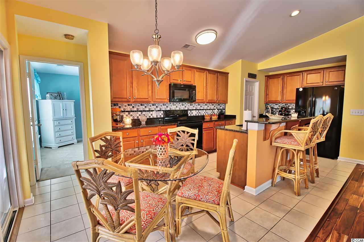
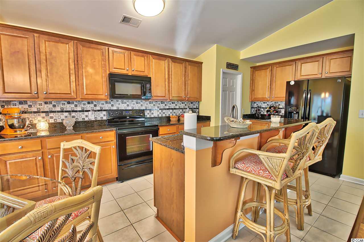
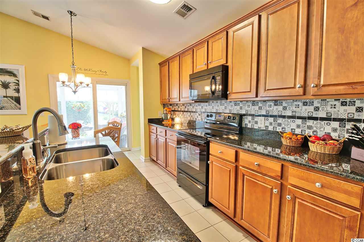
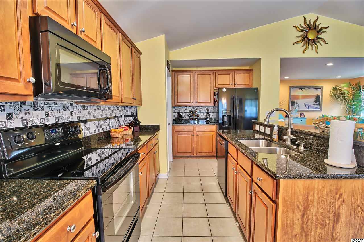
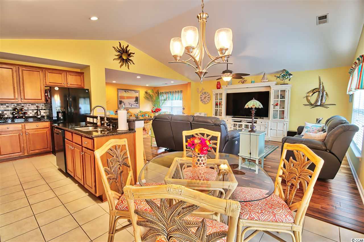
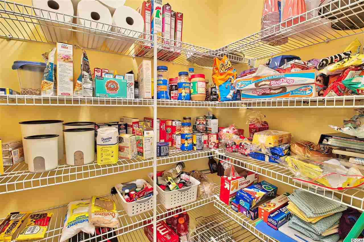
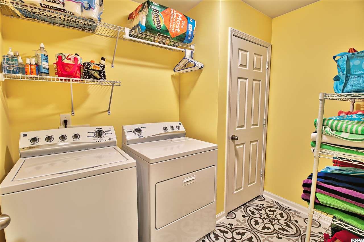
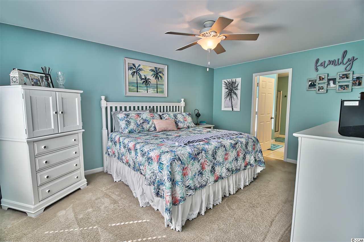
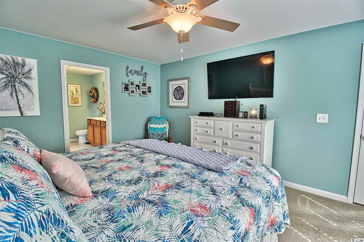
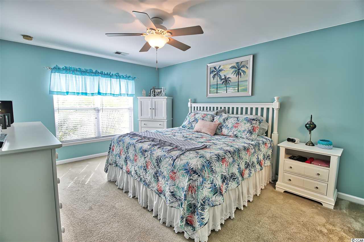
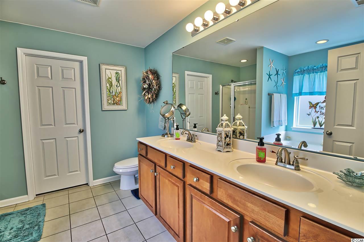
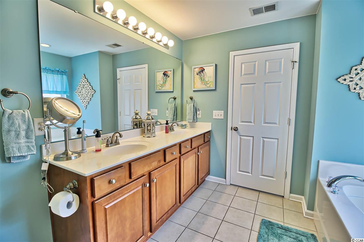
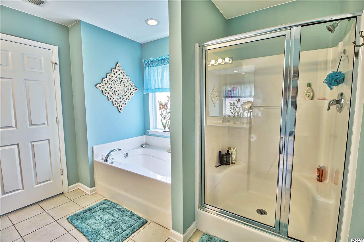
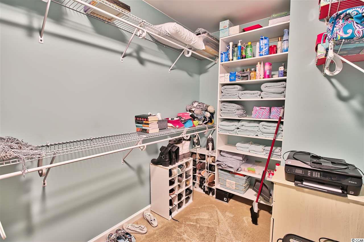
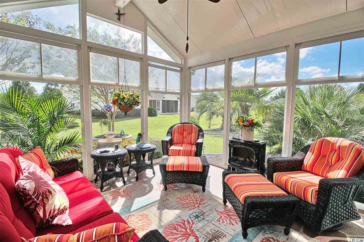
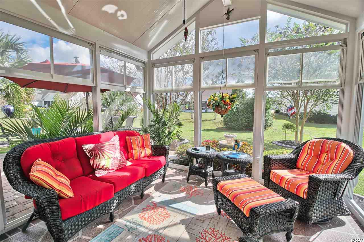
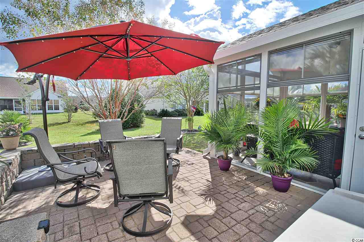
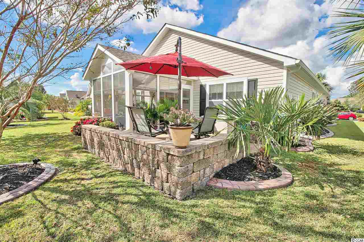
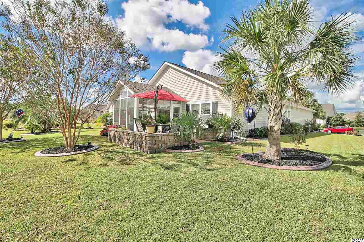
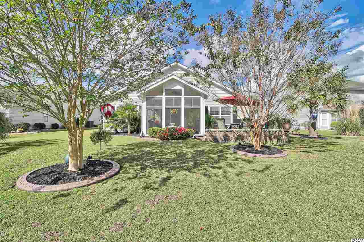
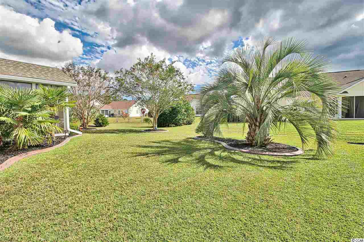
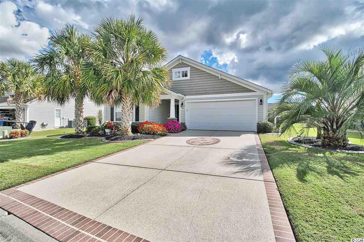

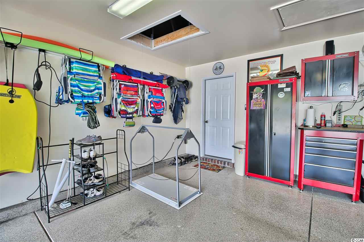
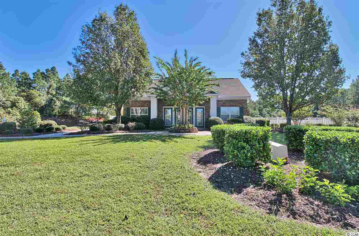
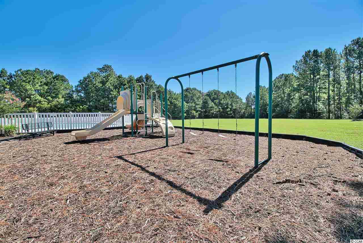
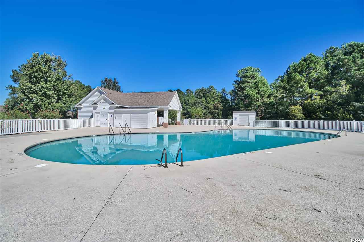

 MLS# 911124
MLS# 911124 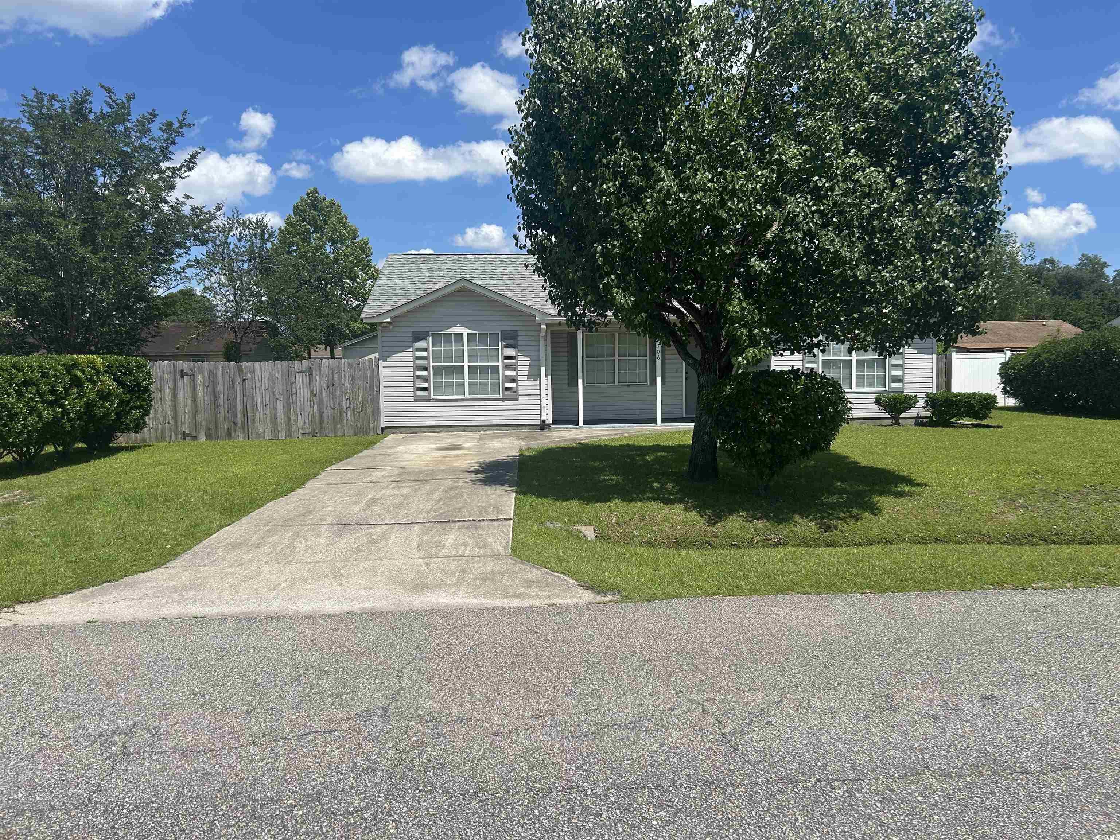
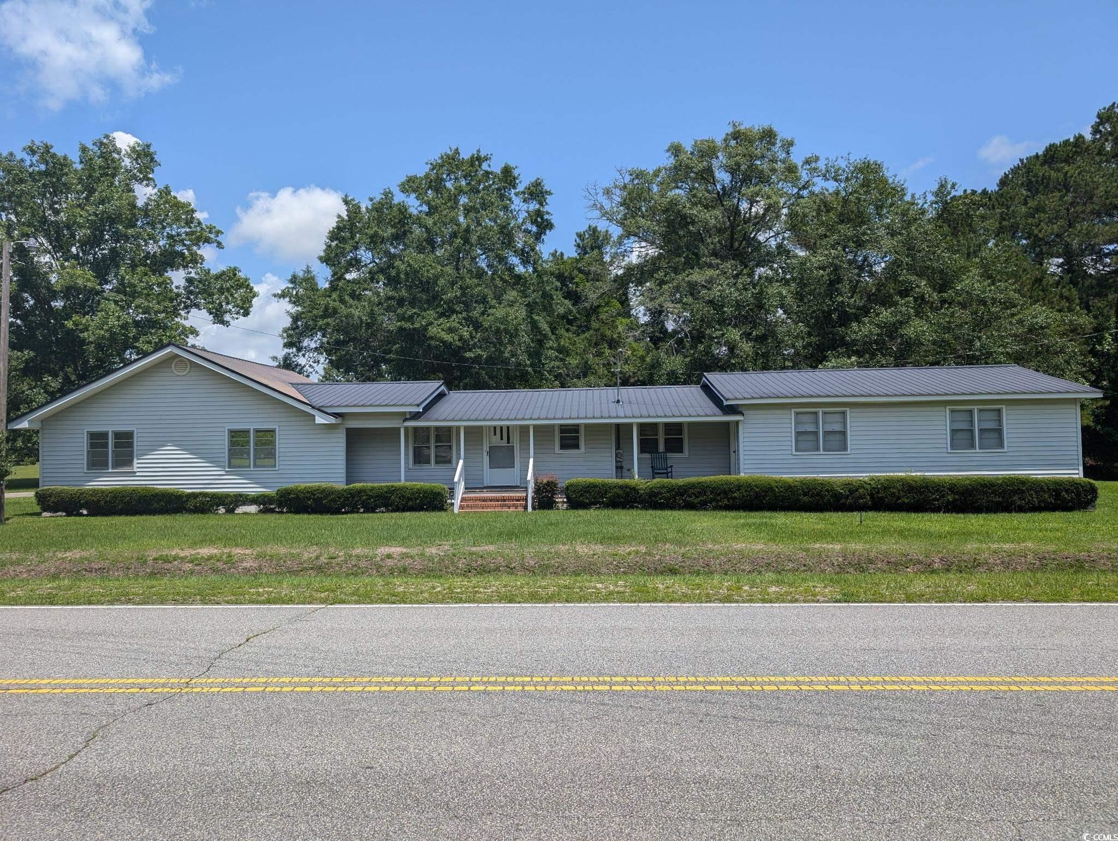
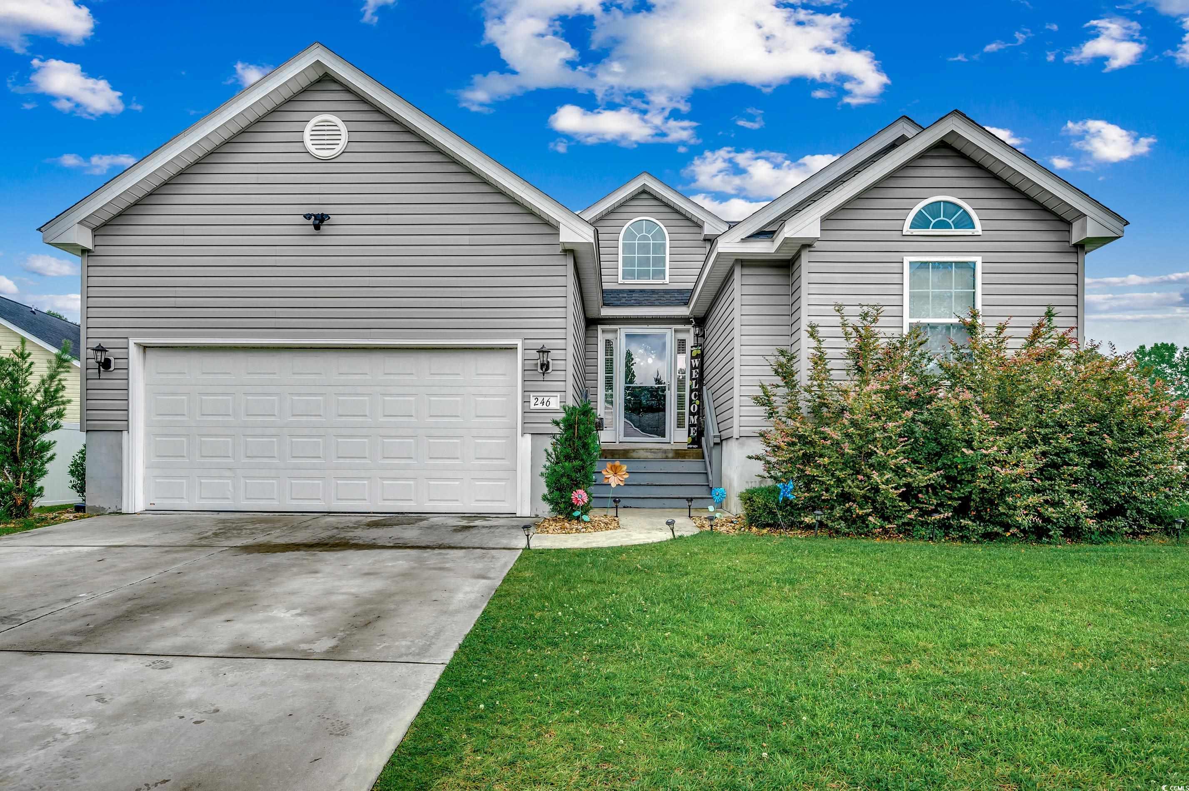
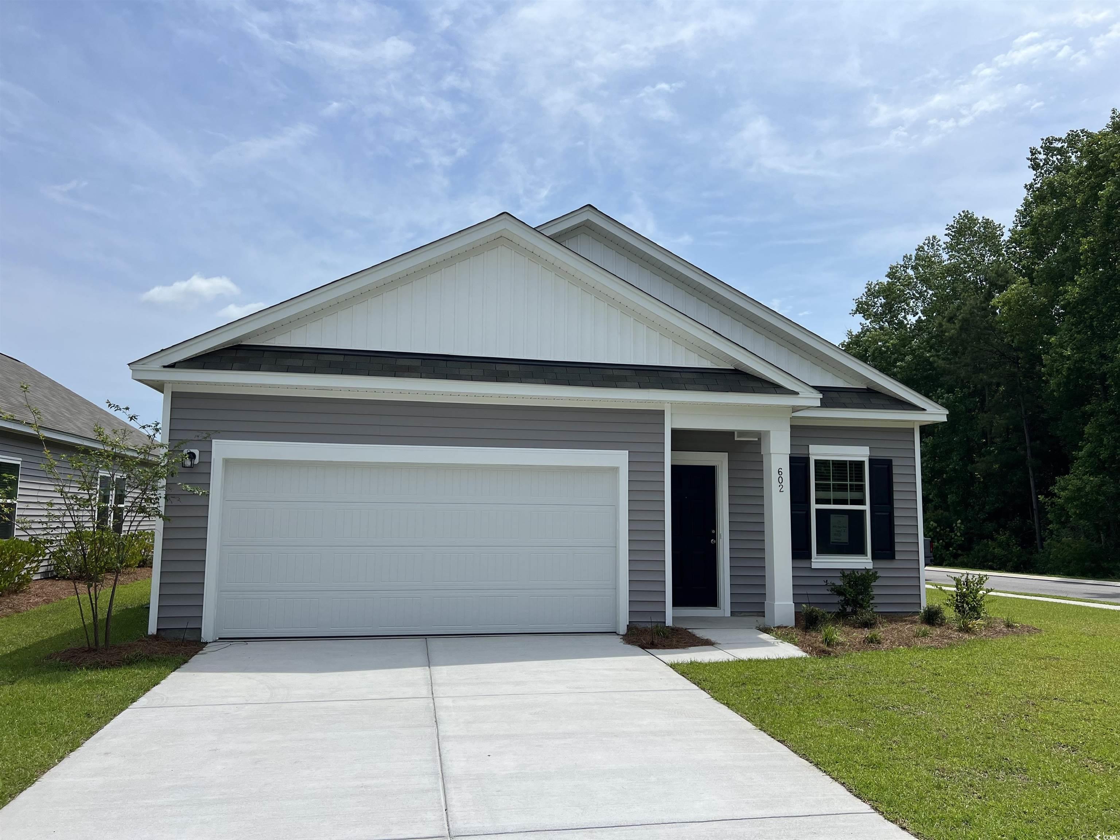
 Provided courtesy of © Copyright 2025 Coastal Carolinas Multiple Listing Service, Inc.®. Information Deemed Reliable but Not Guaranteed. © Copyright 2025 Coastal Carolinas Multiple Listing Service, Inc.® MLS. All rights reserved. Information is provided exclusively for consumers’ personal, non-commercial use, that it may not be used for any purpose other than to identify prospective properties consumers may be interested in purchasing.
Images related to data from the MLS is the sole property of the MLS and not the responsibility of the owner of this website. MLS IDX data last updated on 08-05-2025 10:45 PM EST.
Any images related to data from the MLS is the sole property of the MLS and not the responsibility of the owner of this website.
Provided courtesy of © Copyright 2025 Coastal Carolinas Multiple Listing Service, Inc.®. Information Deemed Reliable but Not Guaranteed. © Copyright 2025 Coastal Carolinas Multiple Listing Service, Inc.® MLS. All rights reserved. Information is provided exclusively for consumers’ personal, non-commercial use, that it may not be used for any purpose other than to identify prospective properties consumers may be interested in purchasing.
Images related to data from the MLS is the sole property of the MLS and not the responsibility of the owner of this website. MLS IDX data last updated on 08-05-2025 10:45 PM EST.
Any images related to data from the MLS is the sole property of the MLS and not the responsibility of the owner of this website.