140 Machrie Loop UNIT 12-D, Myrtle Beach | Berwick At Windsor Plantation
Would you like to see this property? Call Traci at (843) 997-8891 for more information or to schedule a showing. I specialize in Myrtle Beach, SC Real Estate.
Myrtle Beach, SC 29588
- 3Beds
- 2Full Baths
- 1Half Baths
- 1,501SqFt
- 2021Year Built
- 12-DUnit #
- MLS# 2411007
- Residential
- Condominium
- Active
- Approx Time on Market12 days
- AreaMyrtle Beach Area--South of 544 & West of 17 Bypass M.i. Horry County
- CountyHorry
- SubdivisionBerwick At Windsor Plantation
Overview
140-D Machrie Loop located in the beautiful Berwick at Windsor Plantation community is like-new and in Mint Condition. Offering many recent upgrades, this 3Br/2.5Ba End Unit features an extra long driveway that can accommodate multiple vehicles with a finished one car Garage. From the moment you step inside this townhome styled condo, you'll admire the new Mohawk laminate flooring throughout with polished grey oak stair treads on the staircase. Stainless steel appliances, gorgeous granite, new glass backsplash and modern pendants in this kitchen will make any cook happy. There's plenty of room for stools at the large island and a spacious pantry to keep the kitchen well organized. The Open Floorplan is great for entertaining and presents a sizeable Laundry Room complete with Washer and Dryer. A convenient Powder Room is just off the Living Area. Step outside to your own oasis through the slider onto a Covered Porch, perfect for outdoor dining. The patio extends out uncovered offering a perfect sun-deck area. Admire the spacious 1st Floor Primary Suite with a private bath equipped with double sink vanity housing lots of cabinetry, a large marble tiled Shower, and a generous Linen and Walk-in Closet. Upstairs, the Loft area offers to make an ideal Media Room or Office. A full bath with newly installed quartz counters accommodates 2 spacious Bedrooms. Storage is no problem with an enormous Walk-in Attic that's been carpeted and an electric outlet newly installed. More upgrades to enjoy are new paint throughout (including garage), upgraded lighting and ceiling fans, CPI components that include alarm system, indoor and outdoor camera, 2 thermostats, garage door opener, and front door lock (all app controlled). Living in Berwick at Windsor Plantation looks like a dream! There are activities posted frequently at the amenity center and a fabulous pool with clubhouse. The HOA covers street lighting, trash, pool and amenities, lawn/landscape with irrigation, building insurance, all repairs to exterior, basic cable, internet and exterior pest control. Offering much beauty and tranquility, this communitys convenience continues with an ideal location that provides quick access to all major attractions, stores, restaurants, and roadways. Hwy 544, Hwy 17 and 17 Bypass, Hwy 31, Hwy 501 and just minutes to the beach. Make your appointment to see this outstanding property today!
Agriculture / Farm
Grazing Permits Blm: ,No,
Horse: No
Grazing Permits Forest Service: ,No,
Grazing Permits Private: ,No,
Irrigation Water Rights: ,No,
Farm Credit Service Incl: ,No,
Crops Included: ,No,
Association Fees / Info
Hoa Frequency: Monthly
Hoa Fees: 440
Hoa: 1
Hoa Includes: AssociationManagement, CommonAreas, CableTV, Insurance, Internet, MaintenanceGrounds, PestControl, Pools, Sewer, Trash, Water
Community Features: Clubhouse, CableTV, GolfCartsOK, InternetAccess, RecreationArea, LongTermRentalAllowed, Pool
Assoc Amenities: Clubhouse, OwnerAllowedGolfCart, OwnerAllowedMotorcycle, PetRestrictions, Security, Trash, CableTV, MaintenanceGrounds
Bathroom Info
Total Baths: 3.00
Halfbaths: 1
Fullbaths: 2
Bedroom Info
Beds: 3
Building Info
New Construction: No
Levels: Two
Year Built: 2021
Structure Type: Townhouse
Mobile Home Remains: ,No,
Zoning: PDD
Common Walls: EndUnit
Construction Materials: VinylSiding
Entry Level: 1
Buyer Compensation
Exterior Features
Spa: No
Patio and Porch Features: RearPorch, FrontPorch, Patio
Window Features: StormWindows
Pool Features: Community, OutdoorPool
Exterior Features: SprinklerIrrigation, Porch, Patio
Financial
Lease Renewal Option: ,No,
Garage / Parking
Garage: Yes
Carport: No
Parking Type: OneCarGarage, Private, GarageDoorOpener
Open Parking: No
Attached Garage: No
Garage Spaces: 1
Green / Env Info
Green Energy Efficient: Doors, Windows
Interior Features
Floor Cover: Laminate, Wood
Door Features: InsulatedDoors, StormDoors
Fireplace: No
Laundry Features: WasherHookup
Furnished: Unfurnished
Interior Features: WindowTreatments, BedroomonMainLevel, EntranceFoyer, HighSpeedInternet, Loft
Appliances: Dryer, Washer
Lot Info
Lease Considered: ,No,
Lease Assignable: ,No,
Acres: 0.00
Land Lease: No
Lot Description: CornerLot, OutsideCityLimits, Rectangular
Misc
Pool Private: No
Pets Allowed: OwnerOnly, Yes
Offer Compensation
Other School Info
Property Info
County: Horry
View: No
Senior Community: No
Stipulation of Sale: None
Habitable Residence: ,No,
Property Sub Type Additional: Condominium,Townhouse
Property Attached: No
Security Features: SecuritySystem, SmokeDetectors, SecurityService
Disclosures: CovenantsRestrictionsDisclosure,SellerDisclosure
Rent Control: No
Construction: Resale
Room Info
Basement: ,No,
Sold Info
Sqft Info
Building Sqft: 1781
Living Area Source: PublicRecords
Sqft: 1501
Tax Info
Unit Info
Unit: 12-D
Utilities / Hvac
Heating: Central, Electric
Cooling: CentralAir
Electric On Property: No
Cooling: Yes
Utilities Available: CableAvailable, ElectricityAvailable, PhoneAvailable, SewerAvailable, UndergroundUtilities, WaterAvailable, HighSpeedInternetAvailable, TrashCollection
Heating: Yes
Water Source: Public
Waterfront / Water
Waterfront: No
Directions
From Hwy 544 and 17 By-Pass go towards Conway. Just past Lowes grocery store Windsor Plantation is on the left. Enter the community and at the roundabout, take the first right into Berwick. Go straight back and 140 D Machrie Loop will be on your right. This is an End Unit.Courtesy of Bhhs Coastal Real Estate
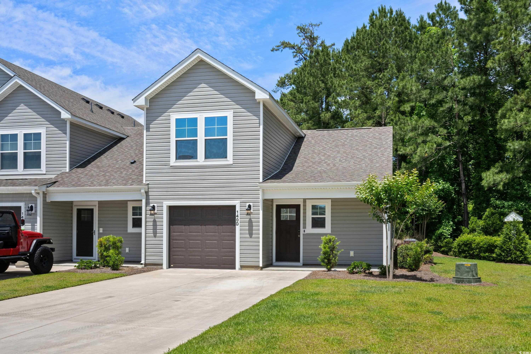


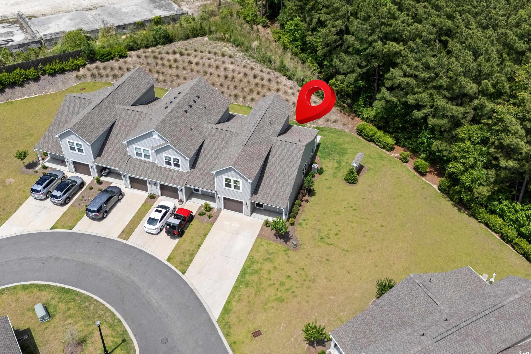
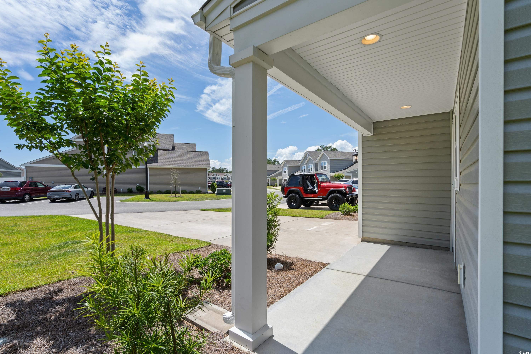

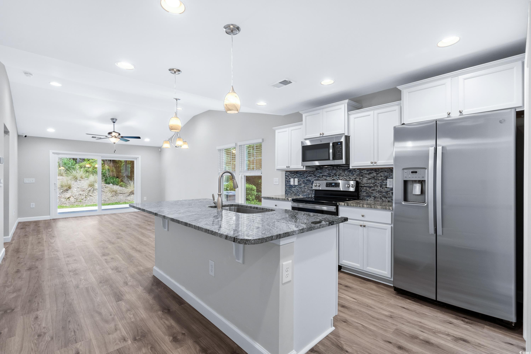



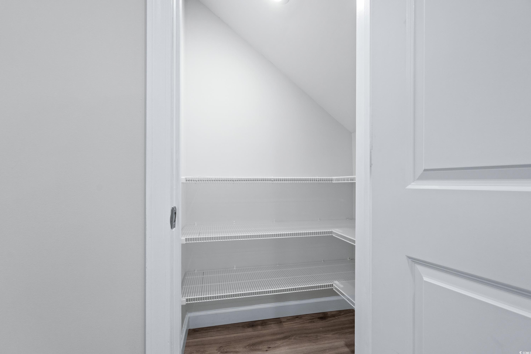
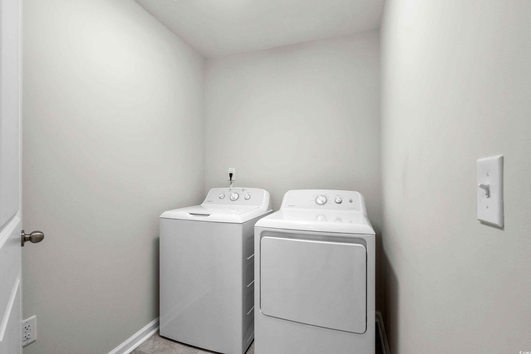
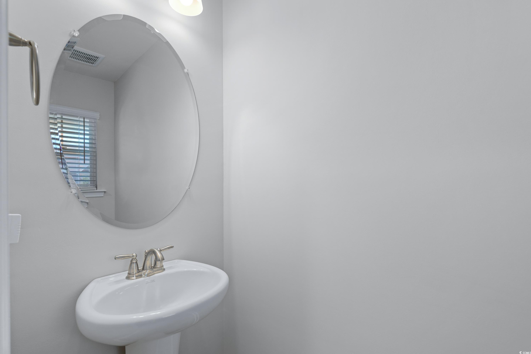

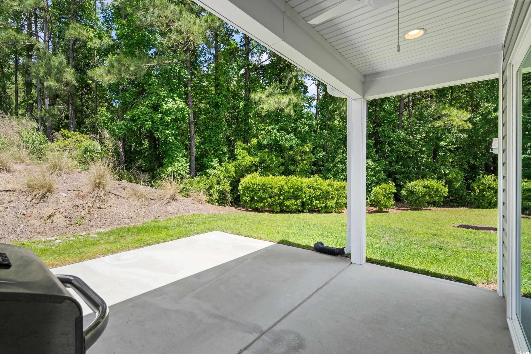
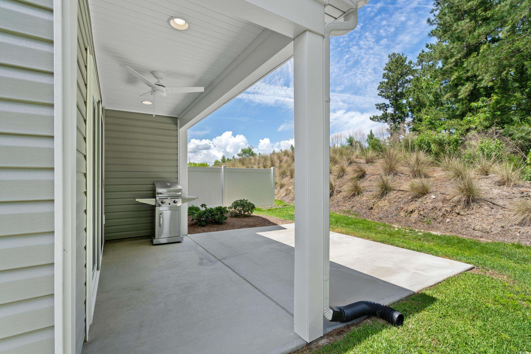
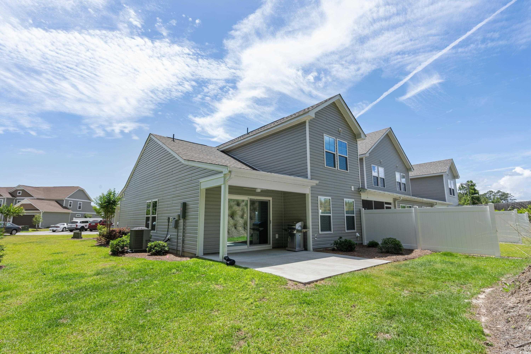




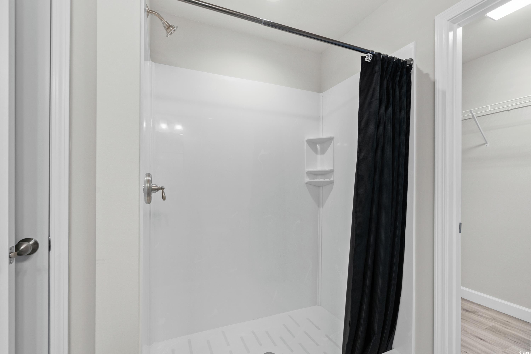
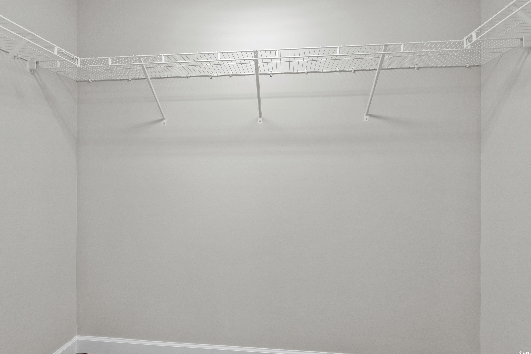




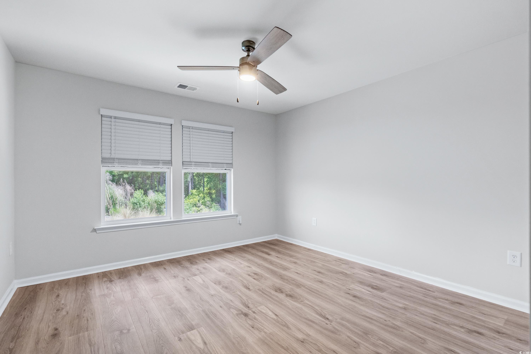


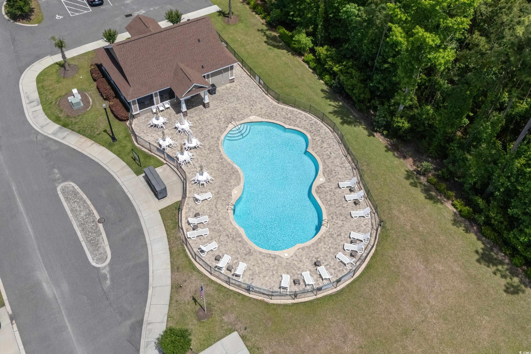
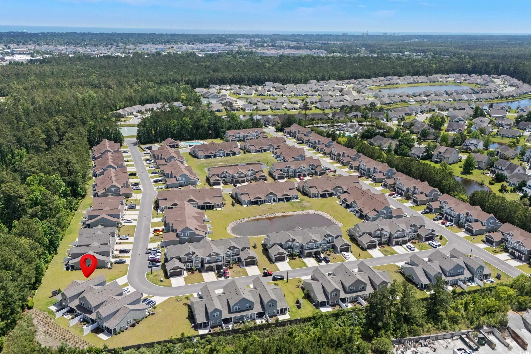



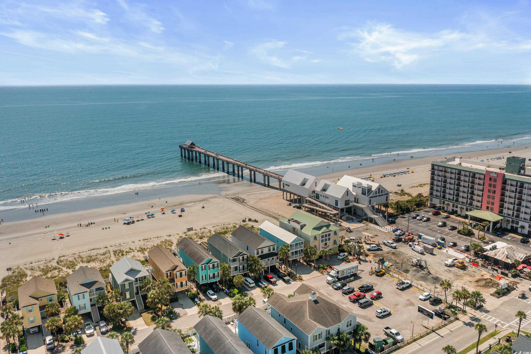
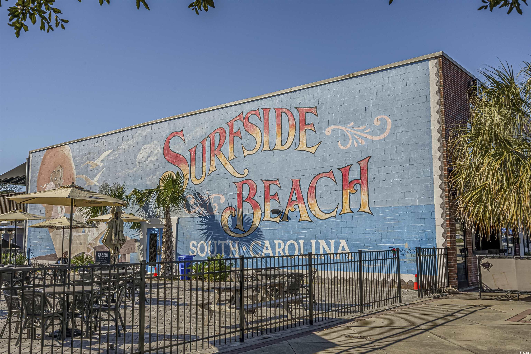


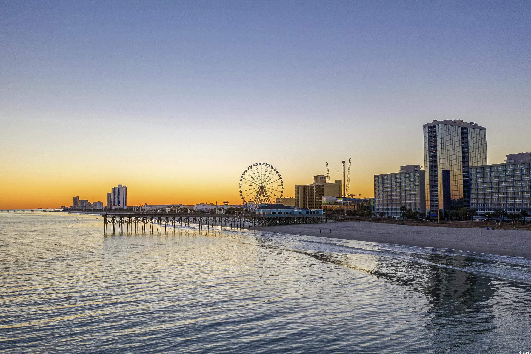
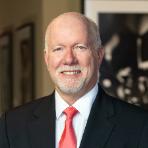
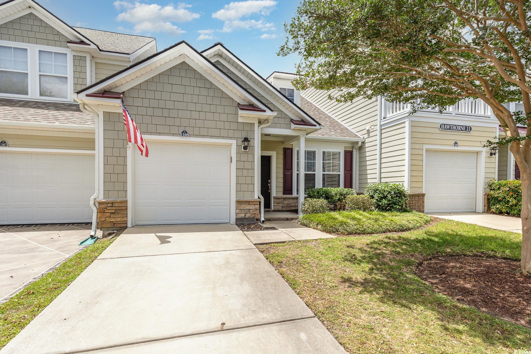
 MLS# 2412140
MLS# 2412140 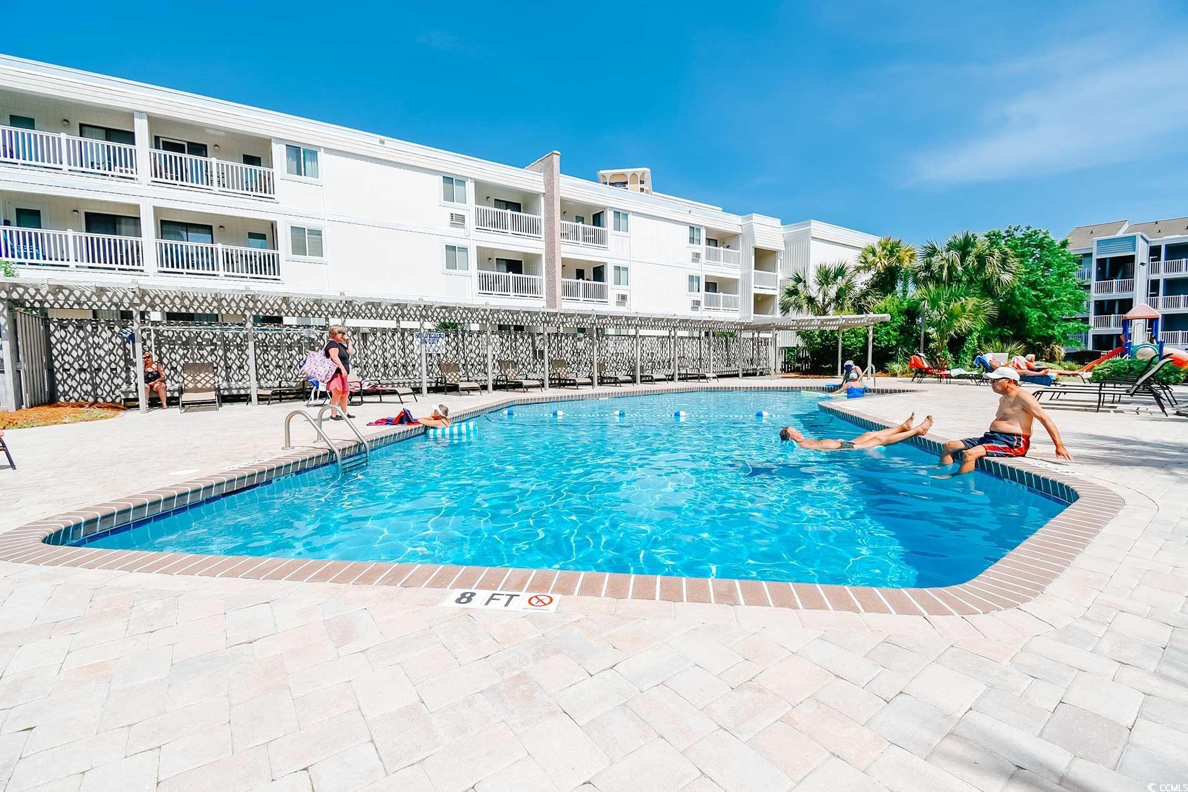
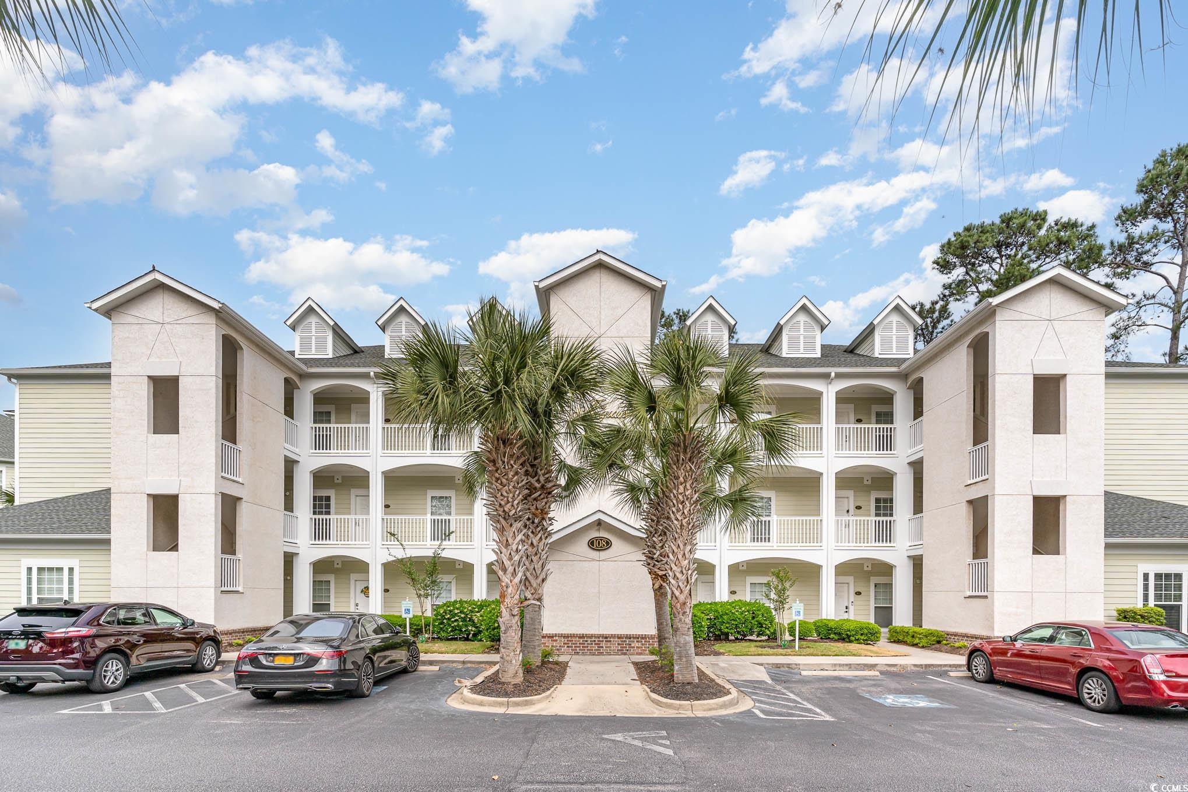
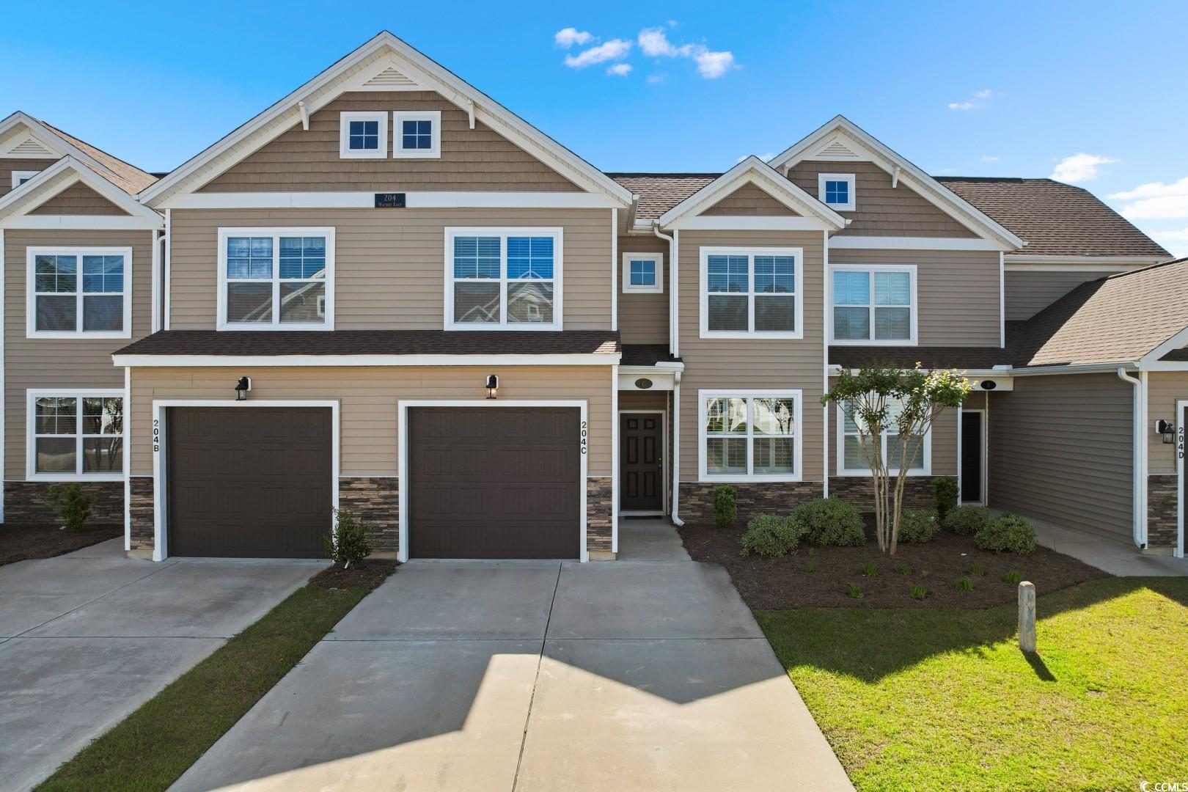
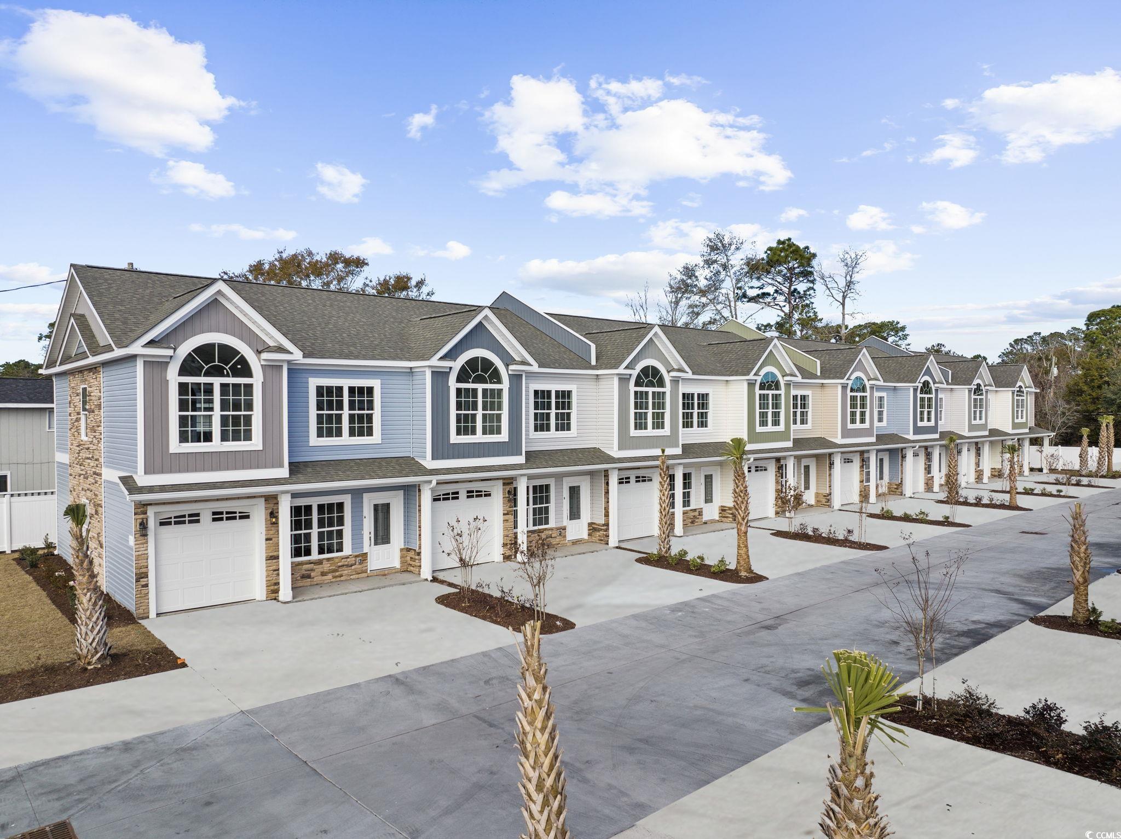
 Provided courtesy of © Copyright 2024 Coastal Carolinas Multiple Listing Service, Inc.®. Information Deemed Reliable but Not Guaranteed. © Copyright 2024 Coastal Carolinas Multiple Listing Service, Inc.® MLS. All rights reserved. Information is provided exclusively for consumers’ personal, non-commercial use,
that it may not be used for any purpose other than to identify prospective properties consumers may be interested in purchasing.
Images related to data from the MLS is the sole property of the MLS and not the responsibility of the owner of this website.
Provided courtesy of © Copyright 2024 Coastal Carolinas Multiple Listing Service, Inc.®. Information Deemed Reliable but Not Guaranteed. © Copyright 2024 Coastal Carolinas Multiple Listing Service, Inc.® MLS. All rights reserved. Information is provided exclusively for consumers’ personal, non-commercial use,
that it may not be used for any purpose other than to identify prospective properties consumers may be interested in purchasing.
Images related to data from the MLS is the sole property of the MLS and not the responsibility of the owner of this website.