1380 Culbertson Ave., Myrtle Beach | West Lake - Market Common
Would you like to see this property? Call Traci at (843) 997-8891 for more information or to schedule a showing. I specialize in Myrtle Beach, SC Real Estate.
Myrtle Beach, SC 29577
- 3Beds
- 2Full Baths
- 1Half Baths
- 2,344SqFt
- 2016Year Built
- 0.16Acres
- MLS# 2218894
- Residential
- Detached
- Sold
- Approx Time on Market1 month, 1 day
- AreaMyrtle Beach Area--Southern Limit To 10th Ave N
- CountyHorry
- SubdivisionWest Lake - Market Common
Overview
Welcome home! This beautiful single story home located in the Market Common is ready for it's next family. When you arrive you will notice the curb appeal this house has with the stacked stone front and Hardie Plank siding. Pull into the double wide driveway that has been etched and stained to give it lasting good looks. Enter this home through 8' high double doors into the very roomy foyer. Off the foyer you can access the half bath this home has to offer or step to the right and find bedrooms 1 & 2 along with a full bath with linen closet and also a coat closet in the hallway. Pass through the foyer to the great room. This wide open space makes it great for gathering with friends or entertaining family. The room boast 11' ceilings and crown molding throughout. Engineered hardwood floors look fantastic and travel throughout the space. The nicely sized kitchen can certainly handle more than one cook at a time. The upper cabinets are upgraded 42"" and all cabinets are soft close. There are slide out drawers in the lower cabinets. All kitchen appliances have been upgraded and will certainly appeal to the most demanding cooks. The GE Cafe collection in flat white not only looks great but functions even better. The slide in stove has an induction cooktop for precise cooking and a true convection electric oven. The exhaust vented microwave is also a convection oven. The LG dishwasher is whisper quiet and very efficient. Finishing off the kitchen are beautiful granite counter tops. The kitchen has a breakfast area and large pantry. Just off the kitchen you will find the laundry room with slop sink and just beyond that there is a drop zone with bin storage for jackets, hats and shoes which leads to the garage entrance. The dining area has plenty of room to sit the largest family gatherings for those holiday meals. Just past the dining room you will find the French doors leading into the dedicated office/library/den. The comfortable master bedroom is just off the living area. This luxuriously carpeted master has tray ceiling and crown molding throughout including the master bathroom and walk in closet. The entrance to the master bath is a double door entrance to fit with the theme of the home. Here you will find a large double sink vanity, ceramic tiled floor and matching tile shower. There is a linen closet and separate toilet room. The walk in closet is a great size and will accommodate large wardrobes. Back in the great room you can exit out the back through the large double door sliders into the screened covered patio. The patio boasts vinyl windows and a TV mount to make this a very functional and comfortable multi season room. Exit the enclosed patio through the double door to the outside patio which is a great seating and grilling area. The back yard is professionally landscaped affording you some privacy and a very inviting area to relax outdoors. Enjoy the HOA approved storage shed for extra storage or perhaps a lovely She Shed. This home is located in the Market Common and is a quick golf cart ride to everything the Market Common has to offer and the Myrtle Beach State Park is less than a two mile ride away.
Sale Info
Listing Date: 08-20-2022
Sold Date: 09-22-2022
Aprox Days on Market:
1 month(s), 1 day(s)
Listing Sold:
1 Year(s), 7 month(s), 23 day(s) ago
Asking Price: $505,000
Selling Price: $490,000
Price Difference:
Reduced By $15,000
Agriculture / Farm
Grazing Permits Blm: ,No,
Horse: No
Grazing Permits Forest Service: ,No,
Grazing Permits Private: ,No,
Irrigation Water Rights: ,No,
Farm Credit Service Incl: ,No,
Crops Included: ,No,
Association Fees / Info
Hoa Frequency: Monthly
Hoa Fees: 79
Hoa: 1
Hoa Includes: AssociationManagement, CommonAreas, Insurance, LegalAccounting, Pools, RecreationFacilities
Community Features: Clubhouse, GolfCartsOK, RecreationArea, LongTermRentalAllowed, Pool
Assoc Amenities: Clubhouse, OwnerAllowedGolfCart, OwnerAllowedMotorcycle, PetRestrictions
Bathroom Info
Total Baths: 3.00
Halfbaths: 1
Fullbaths: 2
Bedroom Info
Beds: 3
Building Info
New Construction: No
Levels: One
Year Built: 2016
Mobile Home Remains: ,No,
Zoning: RES
Style: Ranch
Construction Materials: HardiPlankType, Masonry
Builders Name: DR Horton
Builder Model: Cumberland
Buyer Compensation
Exterior Features
Spa: No
Patio and Porch Features: Patio
Pool Features: Community, OutdoorPool
Foundation: Slab
Exterior Features: Fence, SprinklerIrrigation, Patio, Storage
Financial
Lease Renewal Option: ,No,
Garage / Parking
Parking Capacity: 4
Garage: Yes
Carport: No
Parking Type: Attached, Garage, TwoCarGarage, GarageDoorOpener
Open Parking: No
Attached Garage: Yes
Garage Spaces: 2
Green / Env Info
Green Energy Efficient: Doors, Windows
Interior Features
Floor Cover: Carpet, Laminate, Tile
Door Features: InsulatedDoors
Fireplace: No
Laundry Features: WasherHookup
Furnished: Unfurnished
Interior Features: WindowTreatments, BreakfastBar, BreakfastArea, KitchenIsland, SolidSurfaceCounters
Appliances: DoubleOven, Dishwasher, Disposal, Microwave, Range, Refrigerator, RangeHood, TrashCompactor
Lot Info
Lease Considered: ,No,
Lease Assignable: ,No,
Acres: 0.16
Lot Size: 61X112X61X112
Land Lease: No
Lot Description: CityLot, Rectangular
Misc
Pool Private: No
Pets Allowed: OwnerOnly, Yes
Offer Compensation
Other School Info
Property Info
County: Horry
View: No
Senior Community: No
Stipulation of Sale: None
Property Sub Type Additional: Detached
Property Attached: No
Security Features: SmokeDetectors
Disclosures: CovenantsRestrictionsDisclosure
Rent Control: No
Construction: Resale
Room Info
Basement: ,No,
Sold Info
Sold Date: 2022-09-22T00:00:00
Sqft Info
Building Sqft: 3048
Living Area Source: Builder
Sqft: 2344
Tax Info
Unit Info
Utilities / Hvac
Heating: Central
Cooling: CentralAir
Electric On Property: No
Cooling: Yes
Utilities Available: CableAvailable, ElectricityAvailable, NaturalGasAvailable, SewerAvailable, UndergroundUtilities, WaterAvailable
Heating: Yes
Water Source: Public
Waterfront / Water
Waterfront: No
Schools
Elem: Myrtle Beach Elementary School
Middle: Myrtle Beach Intermediate
High: Myrtle Beach High School
Directions
17 Bypass to Coventry Blvd, continue to Berkshire Ave, make a right. Make next right onto Culbertson Ave.Courtesy of Exp Realty Llc - Cell: 516-582-0358
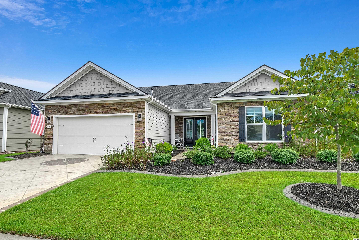
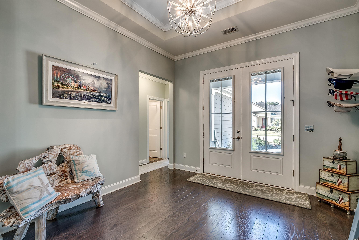
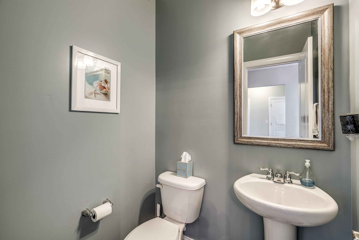
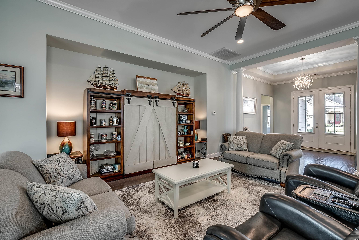
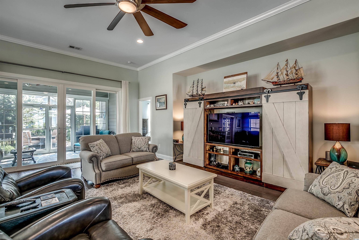
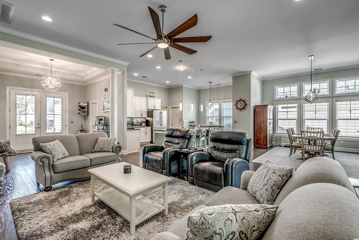
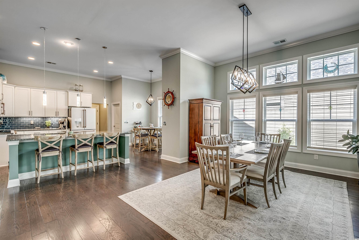
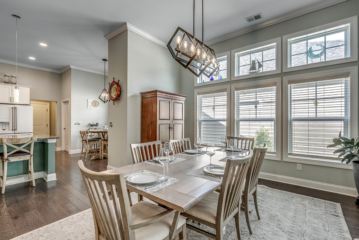
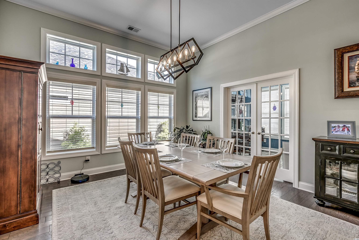
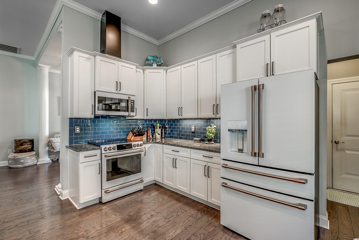
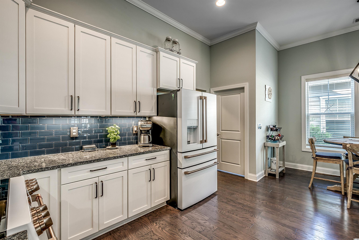
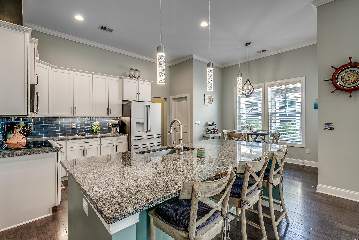

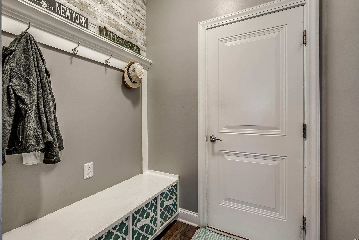
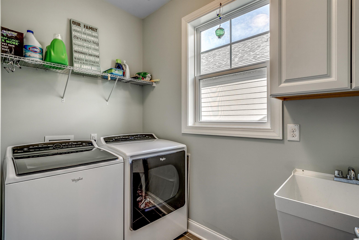
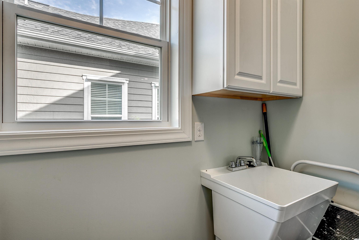
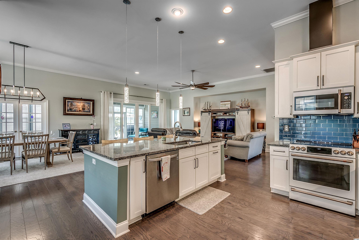
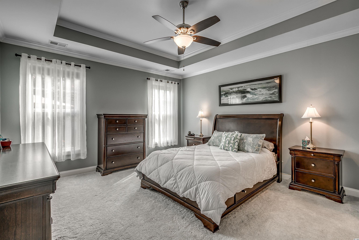
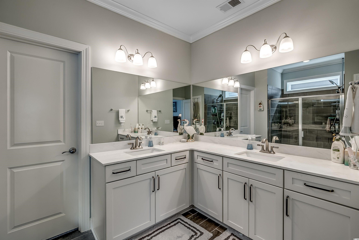
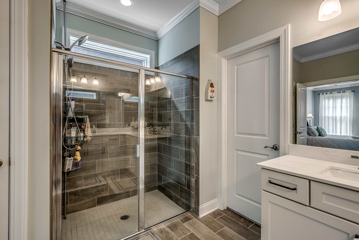
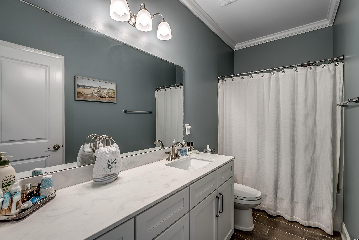
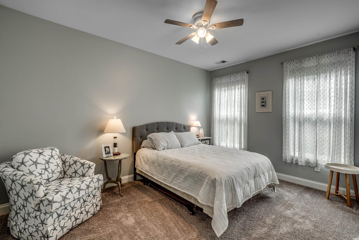
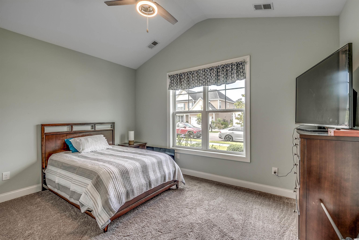
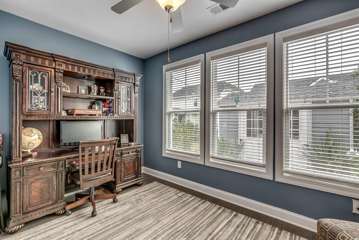
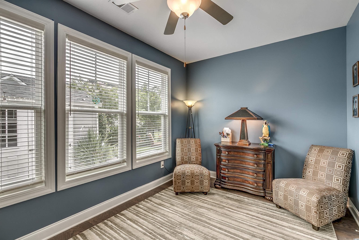
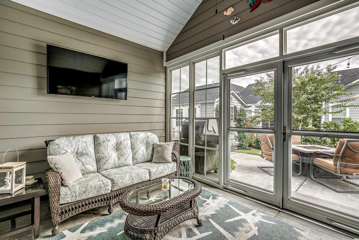
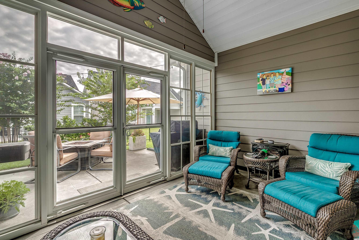
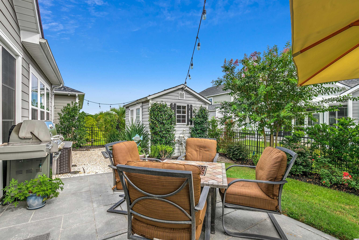
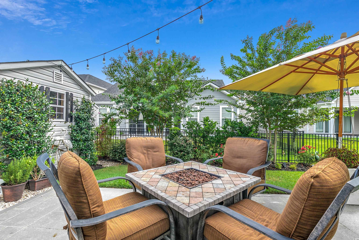
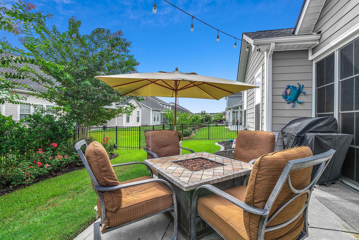
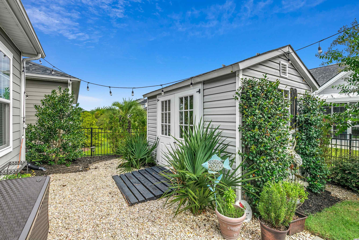
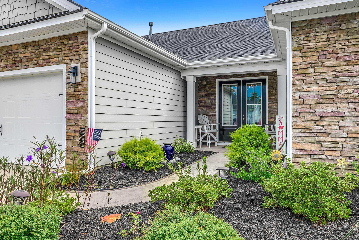
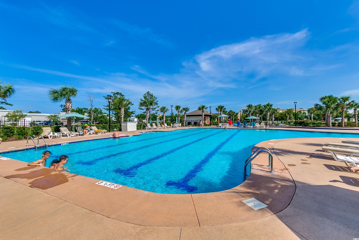
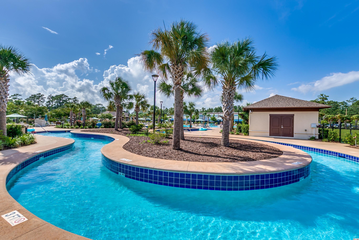
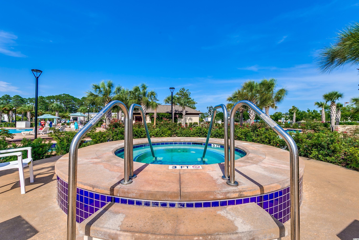
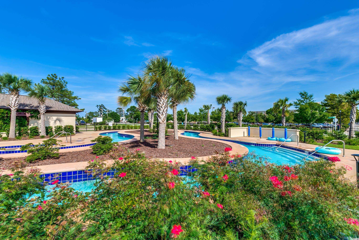
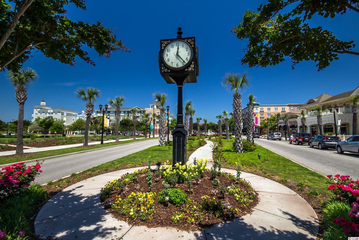
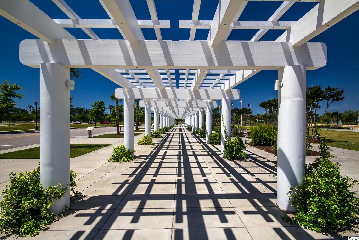
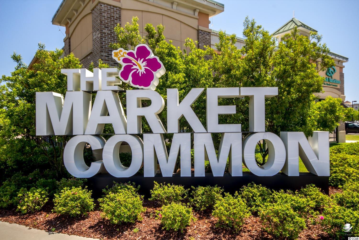
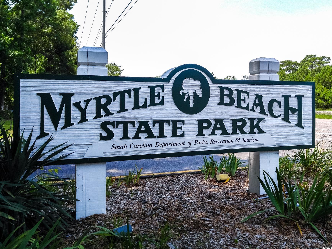

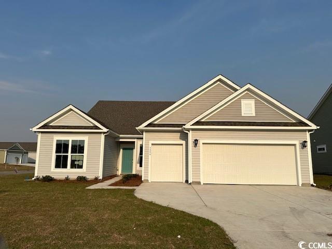
 MLS# 2410969
MLS# 2410969 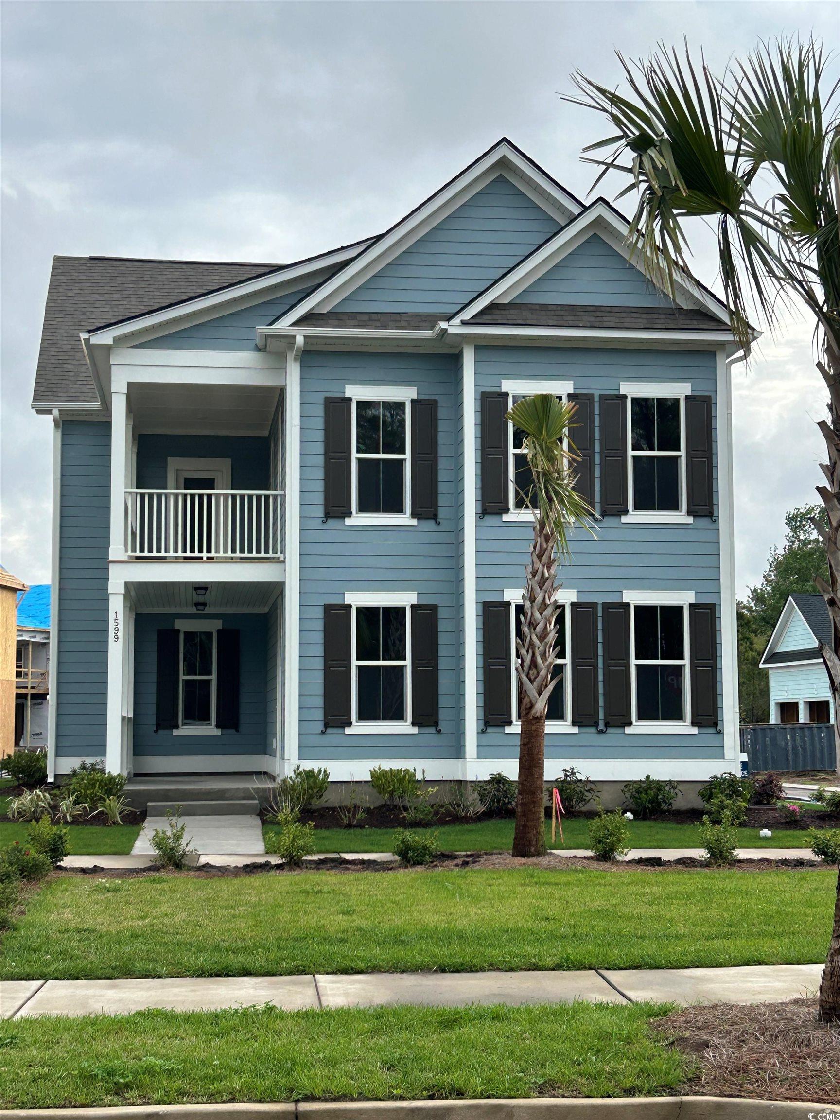
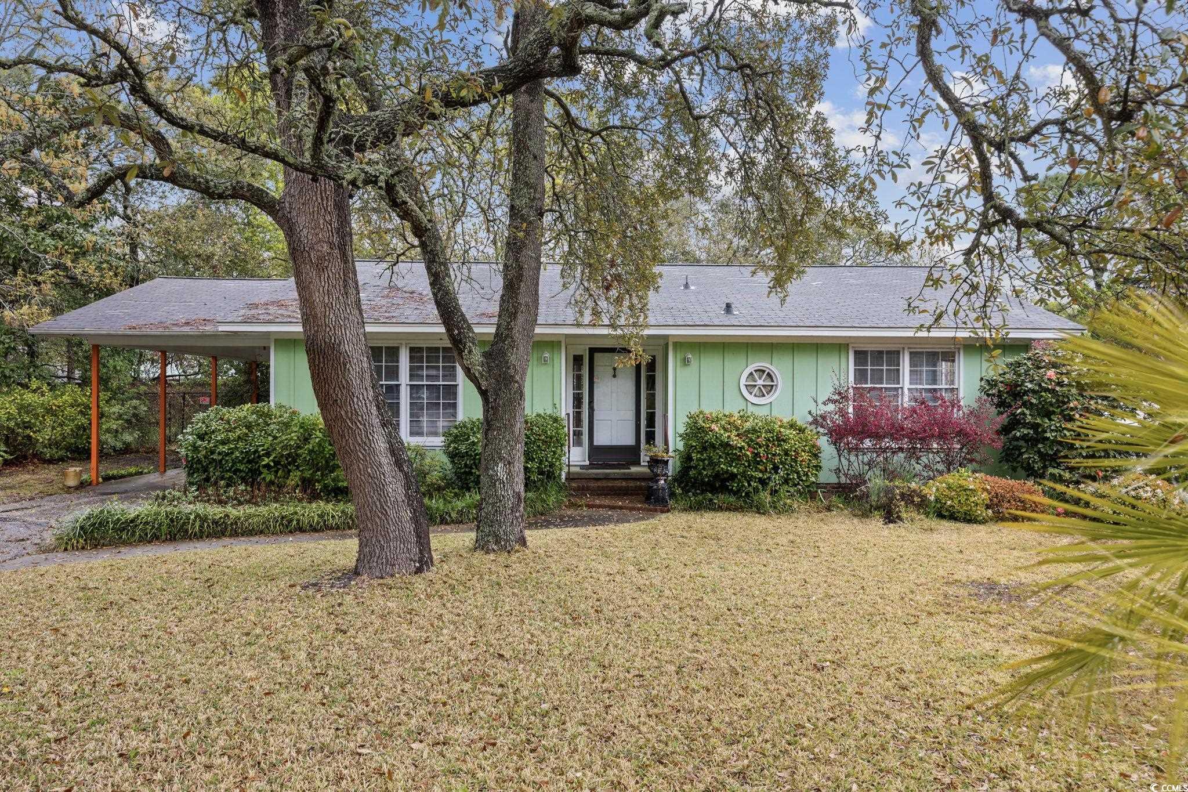
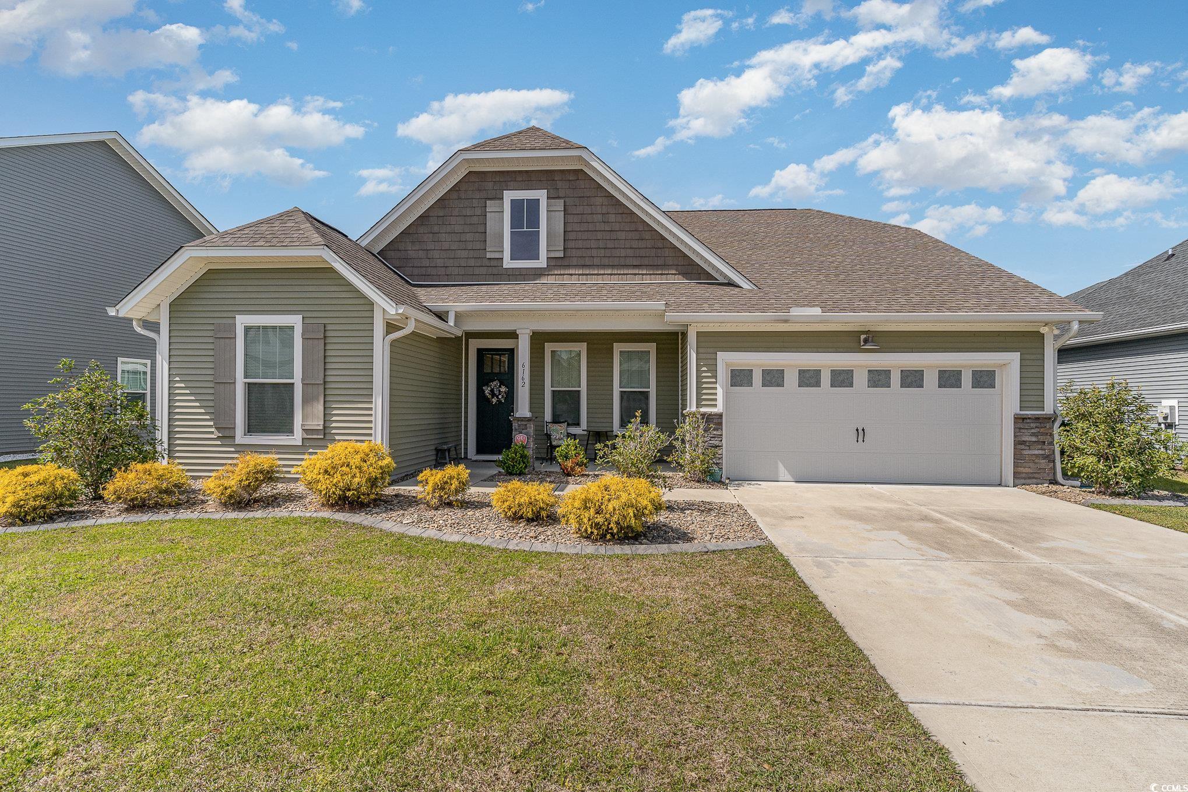
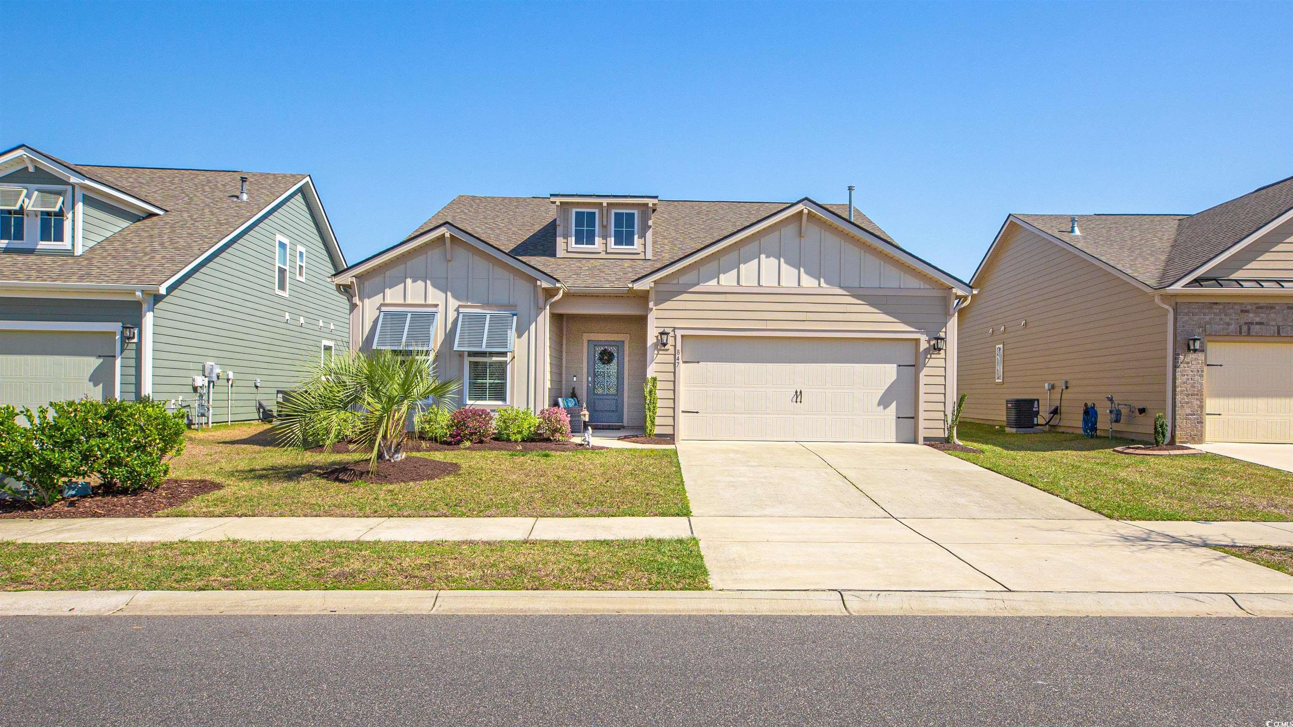
 Provided courtesy of © Copyright 2024 Coastal Carolinas Multiple Listing Service, Inc.®. Information Deemed Reliable but Not Guaranteed. © Copyright 2024 Coastal Carolinas Multiple Listing Service, Inc.® MLS. All rights reserved. Information is provided exclusively for consumers’ personal, non-commercial use,
that it may not be used for any purpose other than to identify prospective properties consumers may be interested in purchasing.
Images related to data from the MLS is the sole property of the MLS and not the responsibility of the owner of this website.
Provided courtesy of © Copyright 2024 Coastal Carolinas Multiple Listing Service, Inc.®. Information Deemed Reliable but Not Guaranteed. © Copyright 2024 Coastal Carolinas Multiple Listing Service, Inc.® MLS. All rights reserved. Information is provided exclusively for consumers’ personal, non-commercial use,
that it may not be used for any purpose other than to identify prospective properties consumers may be interested in purchasing.
Images related to data from the MLS is the sole property of the MLS and not the responsibility of the owner of this website.