1363 Tarisa Ave., Myrtle Beach | Grande Dunes - Del Webb
Would you like to see this property? Call Traci at (843) 997-8891 for more information or to schedule a showing. I specialize in Myrtle Beach, SC Real Estate.
Myrtle Beach, SC 29572
- 3Beds
- 2Full Baths
- N/AHalf Baths
- 2,094SqFt
- 2022Year Built
- 0.14Acres
- MLS# 2208492
- Residential
- Detached
- Sold
- Approx Time on Market1 month, 10 days
- AreaMyrtle Beach Area--79th Ave N To Dunes Cove
- CountyHorry
- SubdivisionGrande Dunes - Del Webb
Overview
MOVE IN READY!!! Located in highly sought after Del Webb at Grande Dunes, this ever popular Martin Ray was just completed in February 2022. With its open concept living, this floor plan is perfect for entertaining. The entire exterior of the home is encased in Hardee Plank siding and has lush landscaping giving it the ultimate curb appeal. Stepping through the front door, the foyer is warm and inviting with an archway leading to the hub of the home. Your eyes are drawn to the beautiful laminate flooring blanketing the homes main living areas. Just off the foyer is the front room perfect for an office, den or library. The craftsman style French doors allow privacy when needed. The gourmet kitchen is a chef's dream! It is accented with a massive island that doubles as a table and seats up to seven. This spectacular kitchen boasts an abundance of cabinets, natural gas cook top, wall oven and microwave, stunning granite countertops, stainless steel appliances, a walk-in pantry and a butlers pantry that leads right into the front room. The dining and living areas are open to the kitchen. The dining area is great for family meals or just additional seating when there is not enough room at the island. The large living room has several windows giving the whole home great natural light. Just off the living room is a covered back porch and open patio. The home is situated in a way that it has privacy from the other neighbors. The master suite with tray ceiling, is a sanctuary located in the back of the house and is complete with its own bathroom featuring a walk-in shower, dual sinks with quartz countertops, linen closet and a massive walk-in closet. The additional bedrooms are located on the side of the home next to the second bathroom which also features quartz countertops and a shower/tub combo. Rounding out this gorgeous home is a laundry room, large walk-in storage closet and two car garage. No need to mow your lawn or maintain your landscaping beds either because that is included in your HOA fee. Del Webb at Grande Dunes is a natural gas community with extensive amenities for homeowners to choose from. There is a full time lifestyle director on staff. Homeowners will enjoy resort style and lap pools, both indoor and outdoor, fitness center, state of the art clubhouse, day docks, tennis courts, bocce ball courts, pickle ball courts, and fire pits to relax by. Additionally, homeowners have access to the Grande Dunes Ocean Club, beach access and two golf courses. Square footage is approximate and not guaranteed. Buyers responsible for verification.
Sale Info
Listing Date: 04-21-2022
Sold Date: 06-01-2022
Aprox Days on Market:
1 month(s), 10 day(s)
Listing Sold:
1 Year(s), 10 month(s), 19 day(s) ago
Asking Price: $579,000
Selling Price: $579,000
Price Difference:
Same as list price
Agriculture / Farm
Grazing Permits Blm: ,No,
Horse: No
Grazing Permits Forest Service: ,No,
Grazing Permits Private: ,No,
Irrigation Water Rights: ,No,
Farm Credit Service Incl: ,No,
Crops Included: ,No,
Association Fees / Info
Hoa Frequency: Monthly
Hoa Fees: 318
Hoa: 1
Hoa Includes: MaintenanceGrounds, RecreationFacilities
Community Features: Beach, Clubhouse, Dock, GolfCartsOK, PrivateBeach, RecreationArea, TennisCourts, LongTermRentalAllowed, Pool
Assoc Amenities: BeachRights, BoatDock, Clubhouse, OwnerAllowedGolfCart, OwnerAllowedMotorcycle, PrivateMembership, PetRestrictions, TennisCourts
Bathroom Info
Total Baths: 2.00
Fullbaths: 2
Bedroom Info
Beds: 3
Building Info
New Construction: No
Levels: One
Year Built: 2022
Mobile Home Remains: ,No,
Zoning: Res
Style: Ranch
Construction Materials: HardiPlankType
Builders Name: Pulte
Builder Model: Martin Ray
Buyer Compensation
Exterior Features
Spa: No
Patio and Porch Features: RearPorch, Patio
Pool Features: Community, Indoor, OutdoorPool
Foundation: Slab
Exterior Features: SprinklerIrrigation, Porch, Patio
Financial
Lease Renewal Option: ,No,
Garage / Parking
Parking Capacity: 4
Garage: Yes
Carport: No
Parking Type: Attached, Garage, TwoCarGarage, GarageDoorOpener
Open Parking: No
Attached Garage: Yes
Garage Spaces: 2
Green / Env Info
Interior Features
Floor Cover: Carpet, Laminate, Tile
Fireplace: No
Laundry Features: WasherHookup
Furnished: Unfurnished
Interior Features: SplitBedrooms, BedroomonMainLevel, EntranceFoyer, KitchenIsland, StainlessSteelAppliances, SolidSurfaceCounters
Appliances: Dishwasher, Disposal, Microwave, Range, Refrigerator, RangeHood
Lot Info
Lease Considered: ,No,
Lease Assignable: ,No,
Acres: 0.14
Land Lease: No
Lot Description: CityLot, Rectangular
Misc
Pool Private: No
Pets Allowed: OwnerOnly, Yes
Offer Compensation
Other School Info
Property Info
County: Horry
View: No
Senior Community: No
Stipulation of Sale: None
Property Sub Type Additional: Detached
Property Attached: No
Security Features: SmokeDetectors
Disclosures: CovenantsRestrictionsDisclosure,SellerDisclosure
Rent Control: No
Construction: Resale
Room Info
Basement: ,No,
Sold Info
Sold Date: 2022-06-01T00:00:00
Sqft Info
Building Sqft: 2692
Living Area Source: Builder
Sqft: 2094
Tax Info
Unit Info
Utilities / Hvac
Heating: Central, Electric, Gas
Cooling: CentralAir
Electric On Property: No
Cooling: Yes
Utilities Available: CableAvailable, ElectricityAvailable, NaturalGasAvailable, PhoneAvailable, SewerAvailable, UndergroundUtilities, WaterAvailable
Heating: Yes
Water Source: Public
Waterfront / Water
Waterfront: No
Schools
Elem: Myrtle Beach Elementary School
Middle: Myrtle Beach Middle School
High: Myrtle Beach High School
Directions
Take 17 bypass to 62nd Ave N, at the circle take first exit onto Marina Pkwy. Make 1st left onto Pozzallo Pl, then first right onto Anterselva Dr. Make second left onto Tarisa Ave. Follow the road around the bend and the house will be on the left about 3/4 of the way down the street.Courtesy of Cb Sea Coast Advantage Nmb - Main Line: 843-280-1232
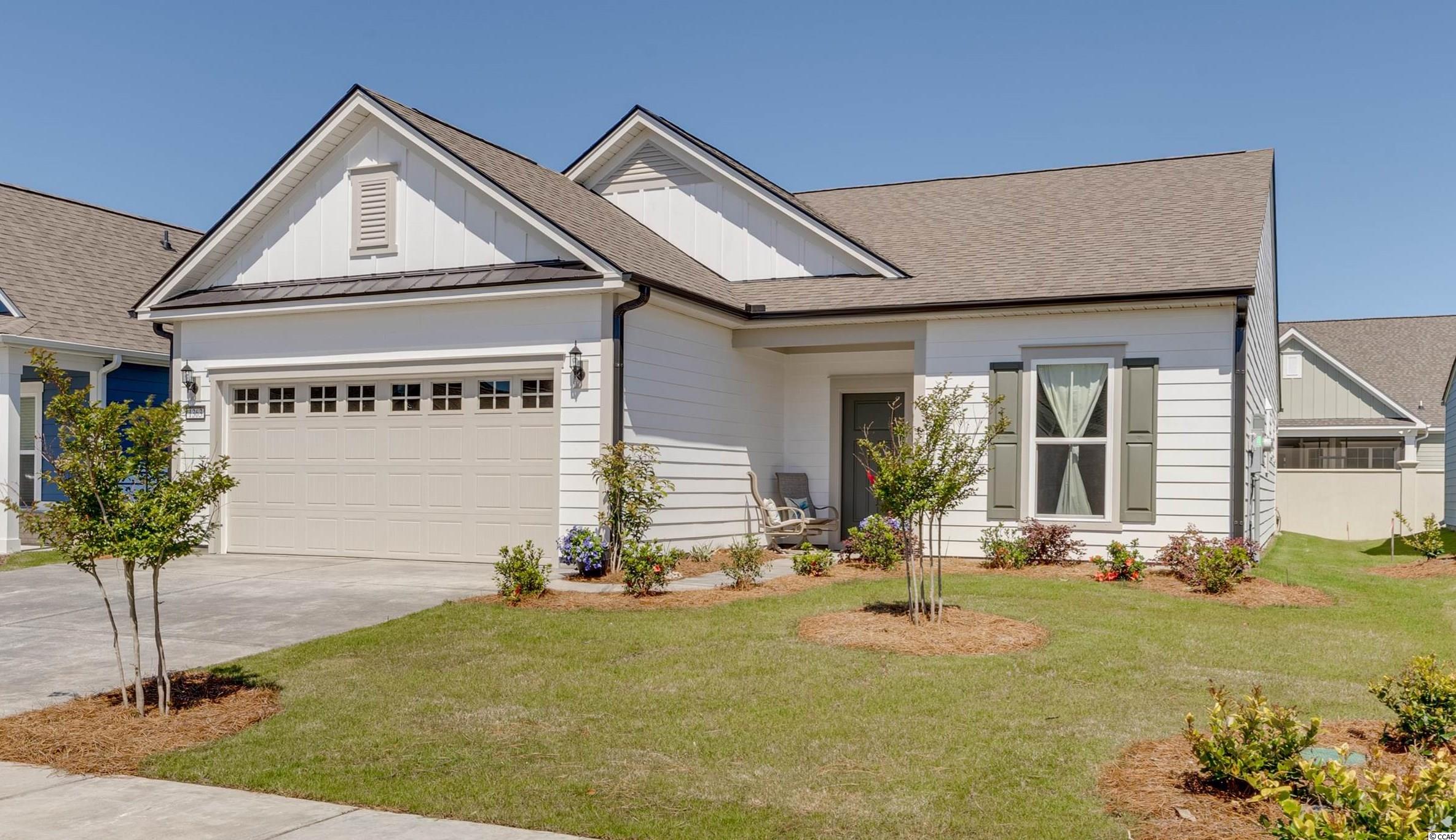

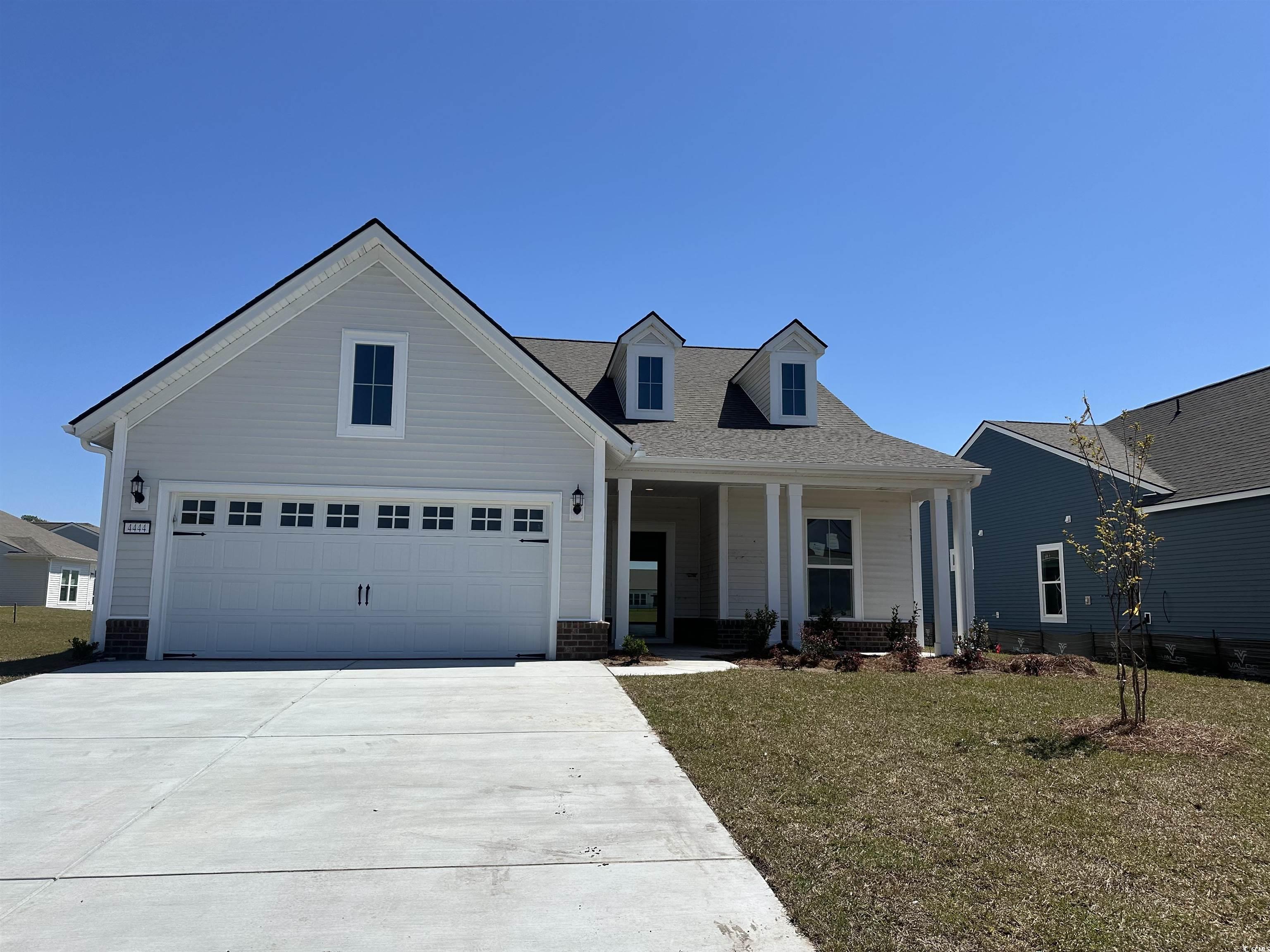
 MLS# 2409431
MLS# 2409431 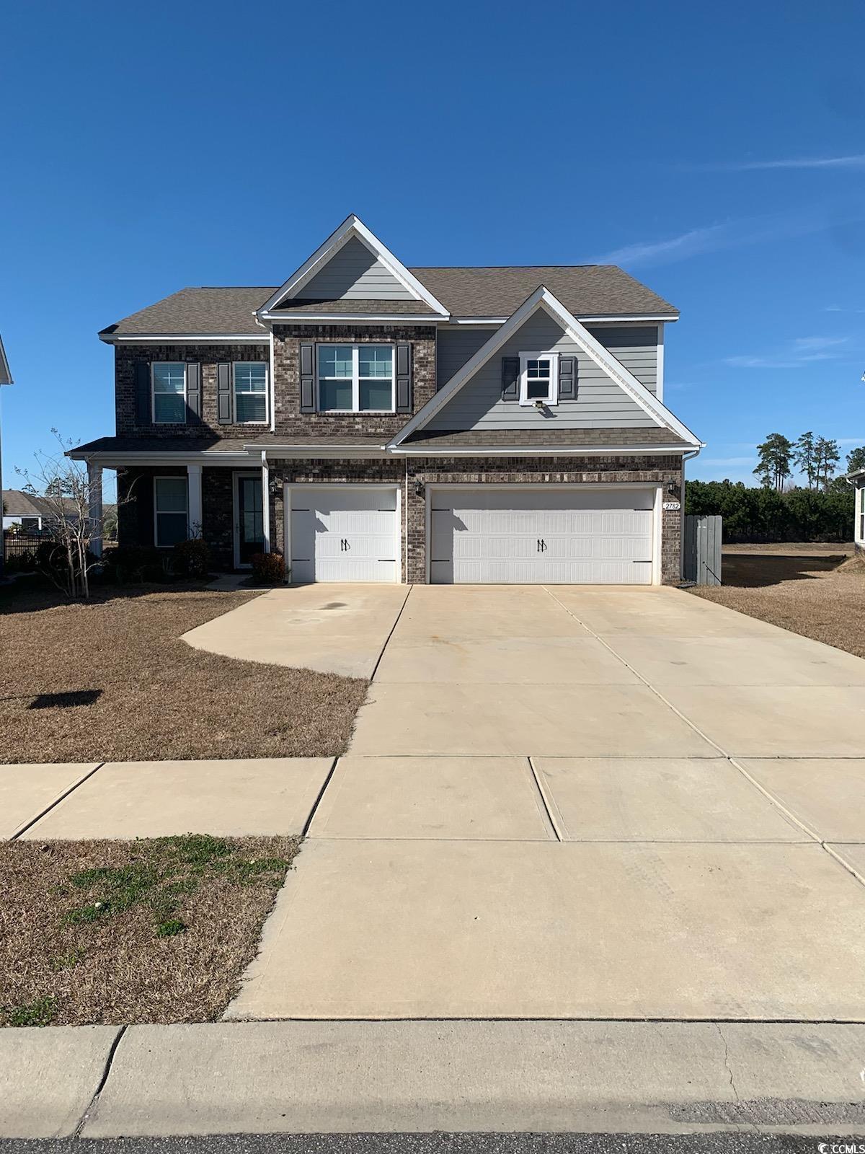
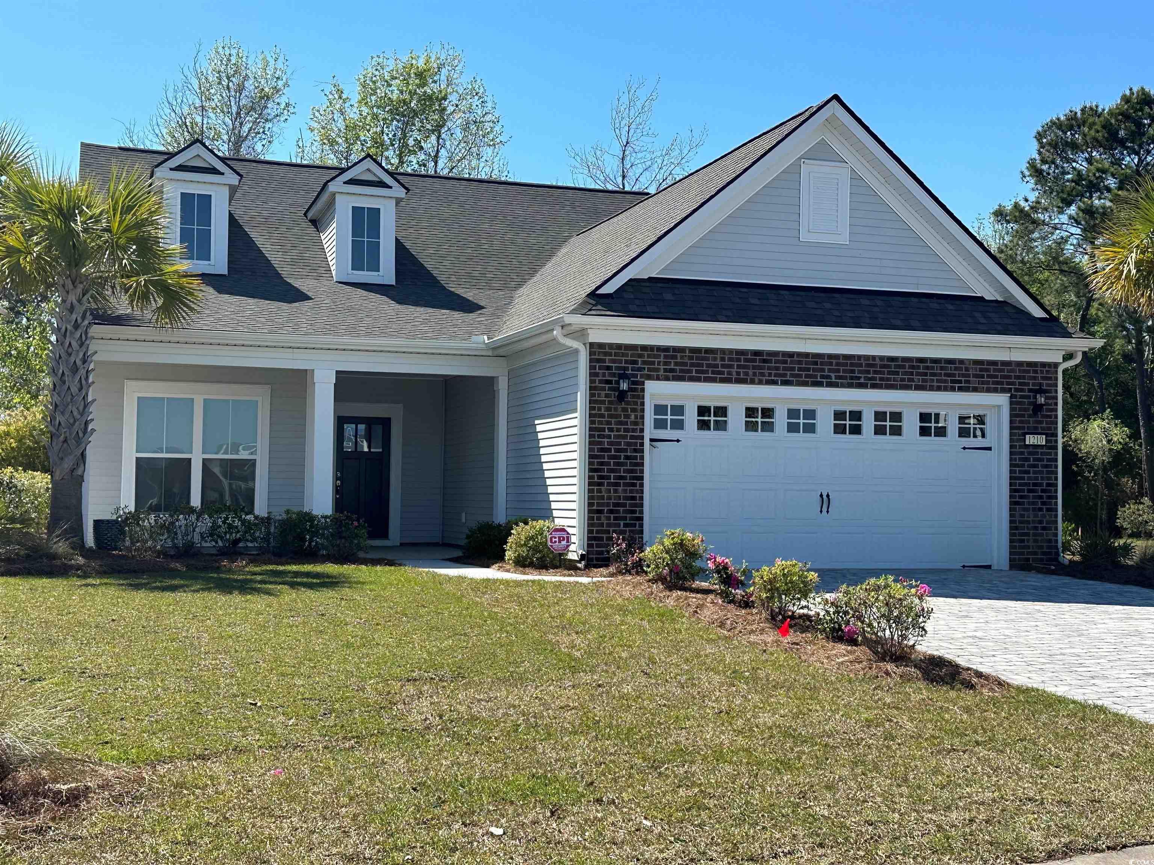
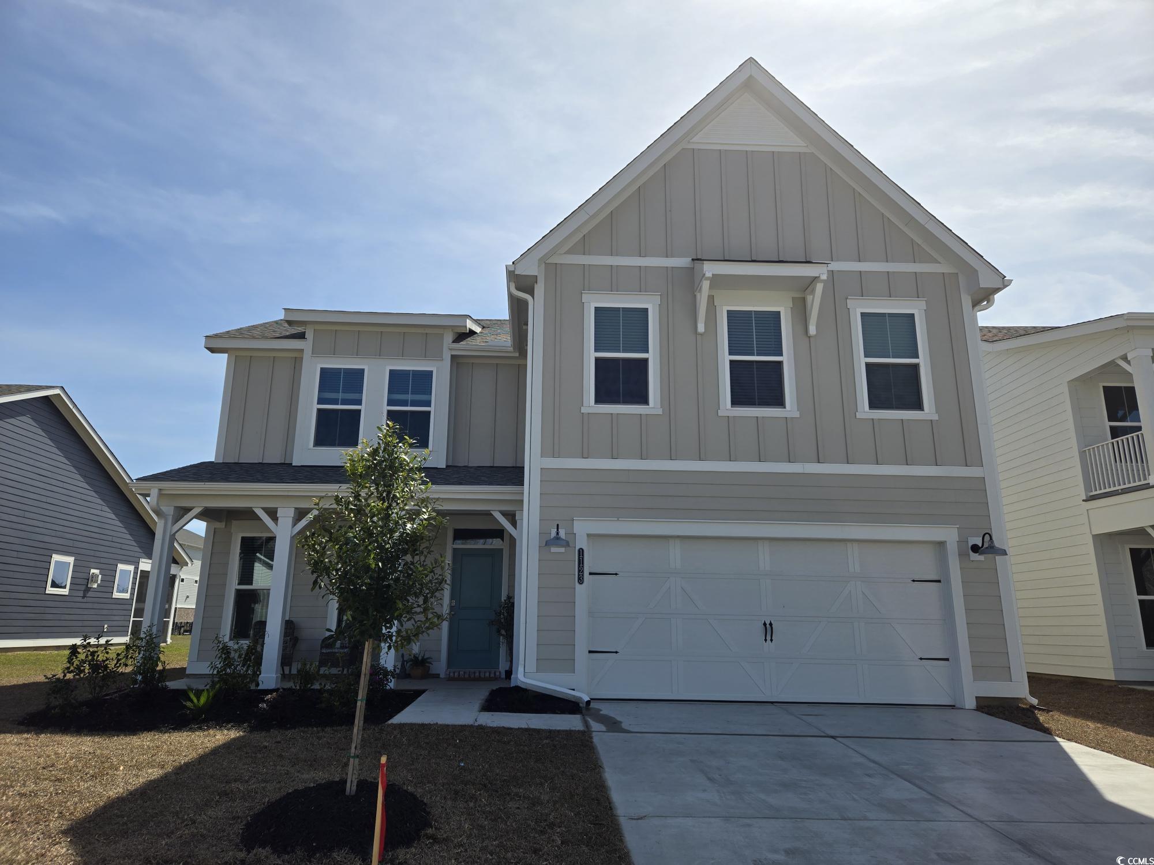
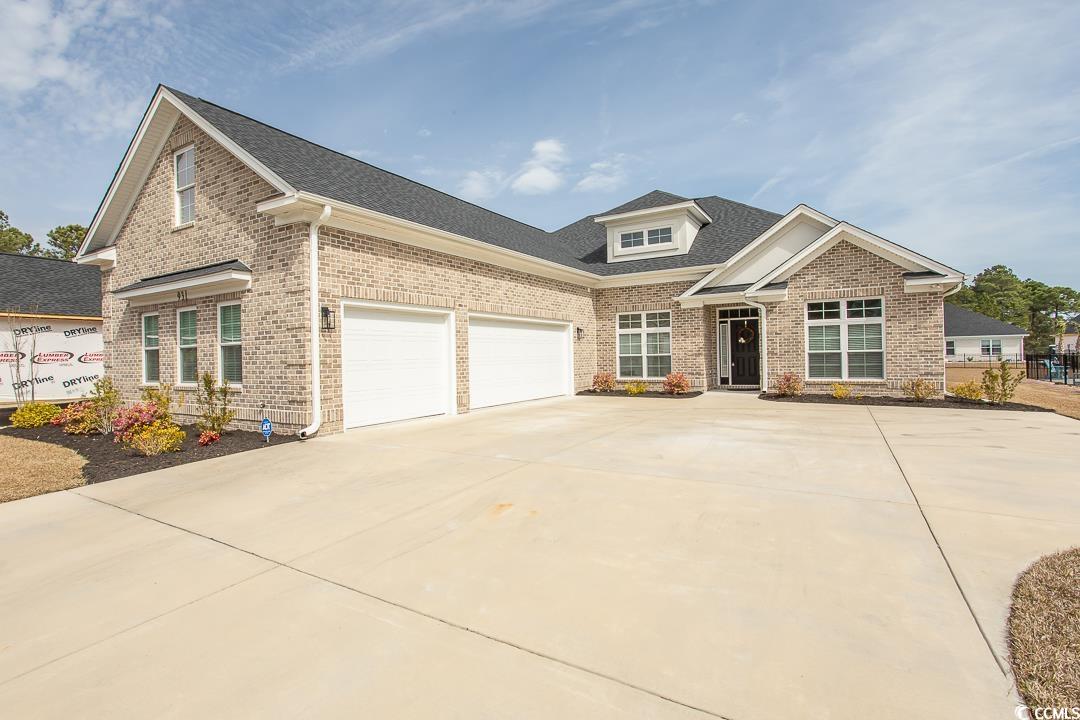
 Provided courtesy of © Copyright 2024 Coastal Carolinas Multiple Listing Service, Inc.®. Information Deemed Reliable but Not Guaranteed. © Copyright 2024 Coastal Carolinas Multiple Listing Service, Inc.® MLS. All rights reserved. Information is provided exclusively for consumers’ personal, non-commercial use,
that it may not be used for any purpose other than to identify prospective properties consumers may be interested in purchasing.
Images related to data from the MLS is the sole property of the MLS and not the responsibility of the owner of this website.
Provided courtesy of © Copyright 2024 Coastal Carolinas Multiple Listing Service, Inc.®. Information Deemed Reliable but Not Guaranteed. © Copyright 2024 Coastal Carolinas Multiple Listing Service, Inc.® MLS. All rights reserved. Information is provided exclusively for consumers’ personal, non-commercial use,
that it may not be used for any purpose other than to identify prospective properties consumers may be interested in purchasing.
Images related to data from the MLS is the sole property of the MLS and not the responsibility of the owner of this website.