1356 Rue de Jean Ave., Myrtle Beach | Waterway Palms Plantation
If this property is active (not sold), would you like to see this property? Call Traci at (843) 997-8891 for more information or to schedule a showing. I specialize in Myrtle Beach, SC Real Estate.
Myrtle Beach, SC 29579
- 5Beds
- 3Full Baths
- 1Half Baths
- 3,483SqFt
- 2023Year Built
- 0.13Acres
- MLS# 2305479
- Residential
- Detached
- Sold
- Approx Time on Market3 months, 12 days
- AreaMyrtle Beach Area--Carolina Forest
- CountyHorry
- Subdivision Waterway Palms Plantation
Overview
1356 Rue de Jean Drive in Waterway Palms Plantation is a new construction home LOADED with upgrades. Hardwood floors throughout, Eze Breeze screen porch with fireplace and passthrough window to the kitchen, wet bar, two fireplaces total, and so much more. The open floor plan has natural light coming from all angles. The Owner's Suite, study, and large living areas are on the main level. Upstairs you have three more bedrooms and another office. Additionally, upstairs you have a balcony with an amazing unobstructed view of the main lake. Waterway Palms Plantation is a gated planned residential community located on the Intercostal Waterway (ICW). Situated in Carolina Forest, Waterway Palms is ideally located near shopping, grocery stores, and other daily goods and service vendors. Only a short 6-mile drive to the vast, friendly beaches and the Atlantic Ocean Waterway Palms offers the best of both land and sea. The focal point of this magnificent waterway community is the impressive two-story community clubhouse. This fantastic facility features a large swimming pool, tennis courts, playground area, party rooms, catering kitchen, social areas, verandas, and viewing pavilions. Homeowners are also afforded access to dry dock boat storage and a boat launch into the ICW. Don't miss out on this beautiful new construction home. Start living the Vacation Life.
Sale Info
Listing Date: 03-23-2023
Sold Date: 07-06-2023
Aprox Days on Market:
3 month(s), 12 day(s)
Listing Sold:
2 Year(s), 1 month(s), 2 day(s) ago
Asking Price: $825,000
Selling Price: $799,000
Price Difference:
Same as list price
Agriculture / Farm
Grazing Permits Blm: ,No,
Horse: No
Grazing Permits Forest Service: ,No,
Grazing Permits Private: ,No,
Irrigation Water Rights: ,No,
Farm Credit Service Incl: ,No,
Crops Included: ,No,
Association Fees / Info
Hoa Frequency: Monthly
Hoa Fees: 115
Hoa: 1
Hoa Includes: CommonAreas, Insurance, LegalAccounting, Pools, RecreationFacilities, Security
Community Features: BoatFacilities, Clubhouse, GolfCartsOk, Gated, RecreationArea, TennisCourts, LongTermRentalAllowed, Pool
Assoc Amenities: BoatRamp, Clubhouse, Gated, OwnerAllowedGolfCart, OwnerAllowedMotorcycle, PetRestrictions, Security, TennisCourts
Bathroom Info
Total Baths: 4.00
Halfbaths: 1
Fullbaths: 3
Bedroom Info
Beds: 5
Building Info
New Construction: Yes
Levels: Two
Year Built: 2023
Mobile Home Remains: ,No,
Zoning: PUD
Style: Traditional
Development Status: NewConstruction
Construction Materials: HardiplankType
Builders Name: Howell Homes
Buyer Compensation
Exterior Features
Spa: No
Patio and Porch Features: Balcony, Patio, Porch, Screened
Pool Features: Community, OutdoorPool
Foundation: Slab
Exterior Features: Balcony, SprinklerIrrigation, Patio
Financial
Lease Renewal Option: ,No,
Garage / Parking
Parking Capacity: 4
Garage: Yes
Carport: No
Parking Type: Attached, Garage, TwoCarGarage, GarageDoorOpener
Open Parking: No
Attached Garage: Yes
Garage Spaces: 2
Green / Env Info
Interior Features
Floor Cover: Carpet, Wood
Fireplace: Yes
Laundry Features: WasherHookup
Furnished: Unfurnished
Interior Features: Attic, Fireplace, PermanentAtticStairs, BreakfastBar, KitchenIsland, StainlessSteelAppliances, SolidSurfaceCounters
Appliances: Dishwasher, Disposal, Microwave, Range, Refrigerator, RangeHood
Lot Info
Lease Considered: ,No,
Lease Assignable: ,No,
Acres: 0.13
Land Lease: No
Lot Description: Rectangular
Misc
Pool Private: No
Pets Allowed: OwnerOnly, Yes
Offer Compensation
Other School Info
Property Info
County: Horry
View: No
Senior Community: No
Stipulation of Sale: None
Property Sub Type Additional: Detached
Property Attached: No
Security Features: GatedCommunity, SmokeDetectors, SecurityService
Disclosures: CovenantsRestrictionsDisclosure
Rent Control: No
Construction: NeverOccupied
Room Info
Basement: ,No,
Sold Info
Sold Date: 2023-07-06T00:00:00
Sqft Info
Building Sqft: 4583
Living Area Source: Plans
Sqft: 3483
Tax Info
Unit Info
Utilities / Hvac
Heating: Central, Electric
Cooling: CentralAir
Electric On Property: No
Cooling: Yes
Utilities Available: CableAvailable, ElectricityAvailable, Other, PhoneAvailable, SewerAvailable, UndergroundUtilities, WaterAvailable
Heating: Yes
Water Source: Public
Waterfront / Water
Waterfront: No
Directions
River Oaks to Belivdere to W Isle to Rue de JeanCourtesy of Jte Real Estate
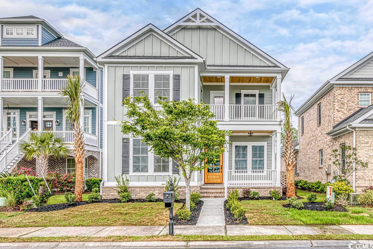
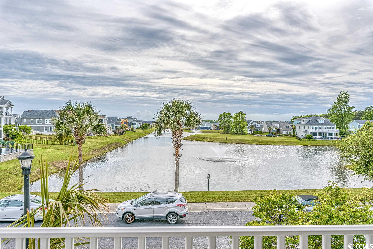
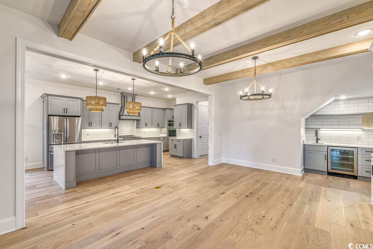
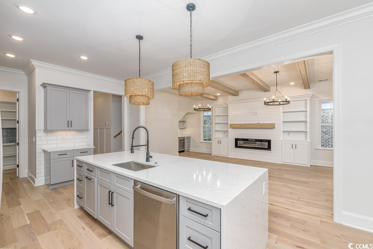
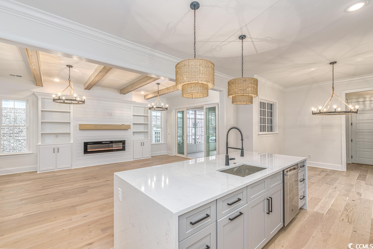
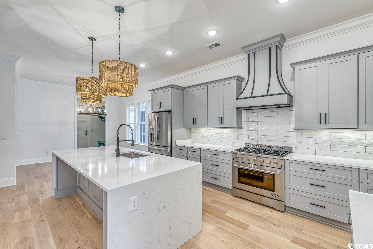
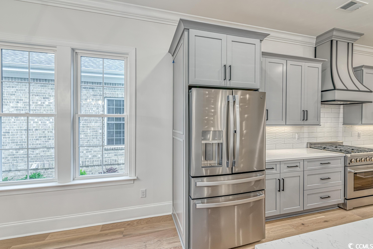
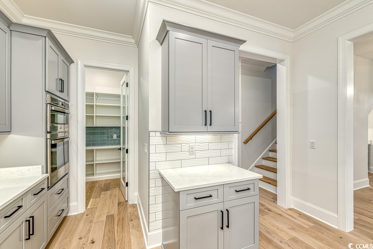
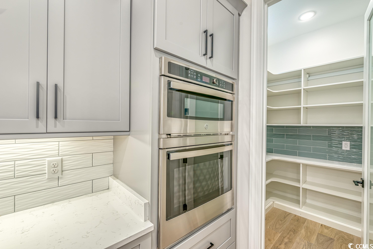
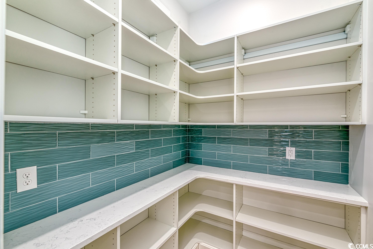
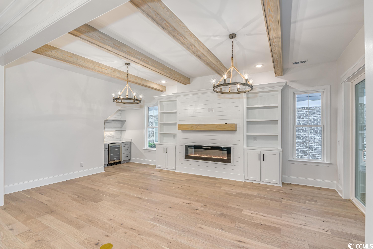
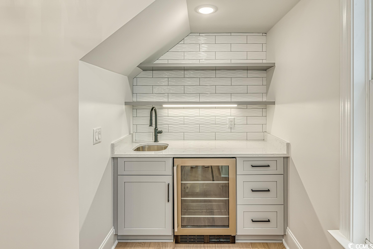
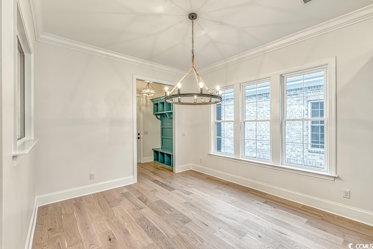
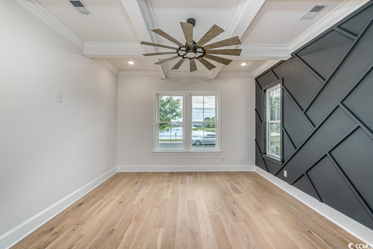
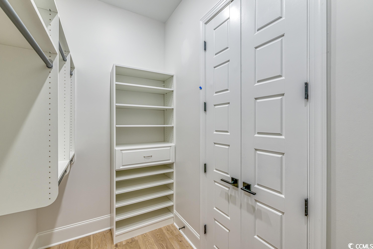
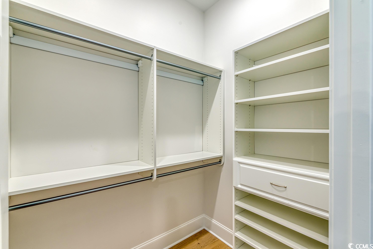
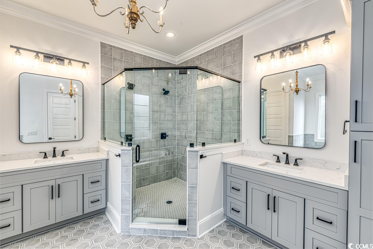
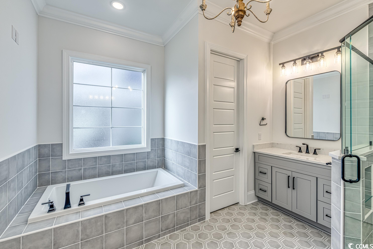
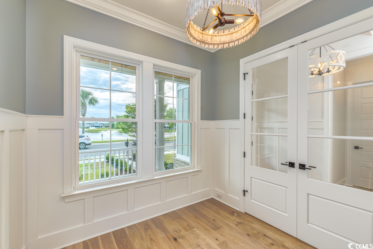
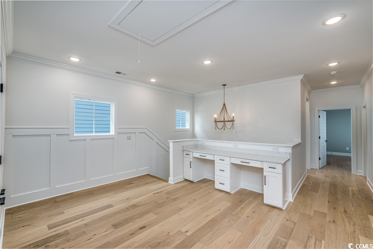
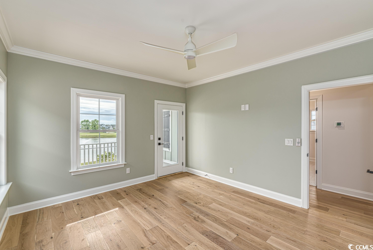
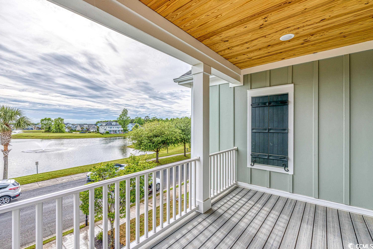
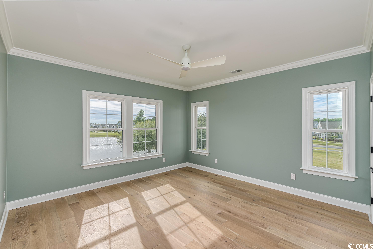
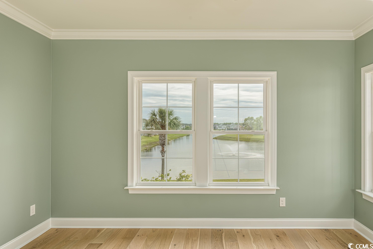
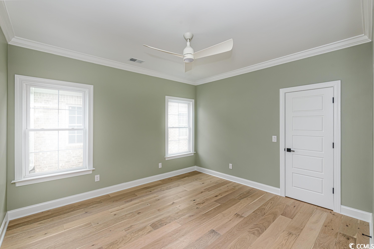
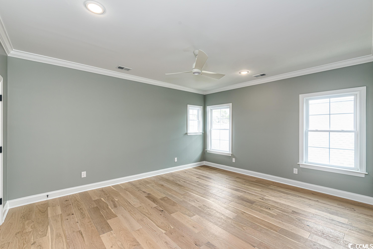
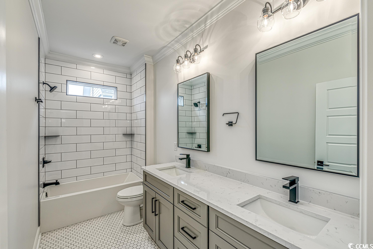
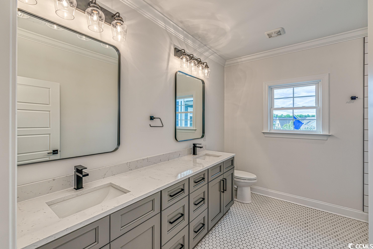
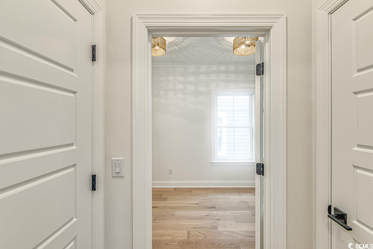
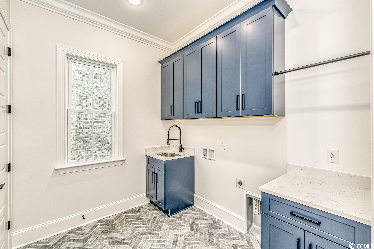
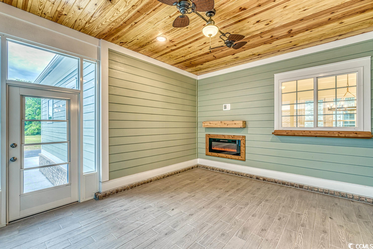
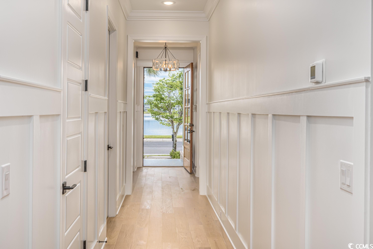
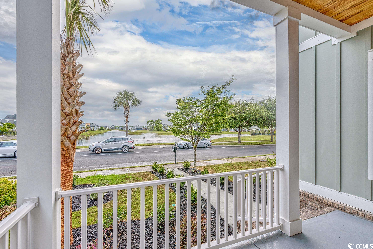
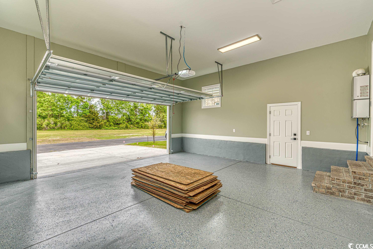
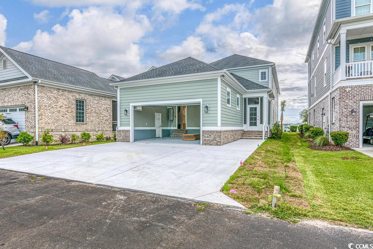
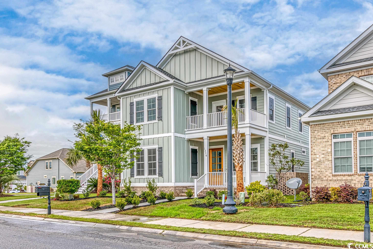

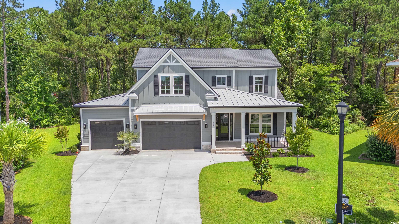
 MLS# 2511072
MLS# 2511072 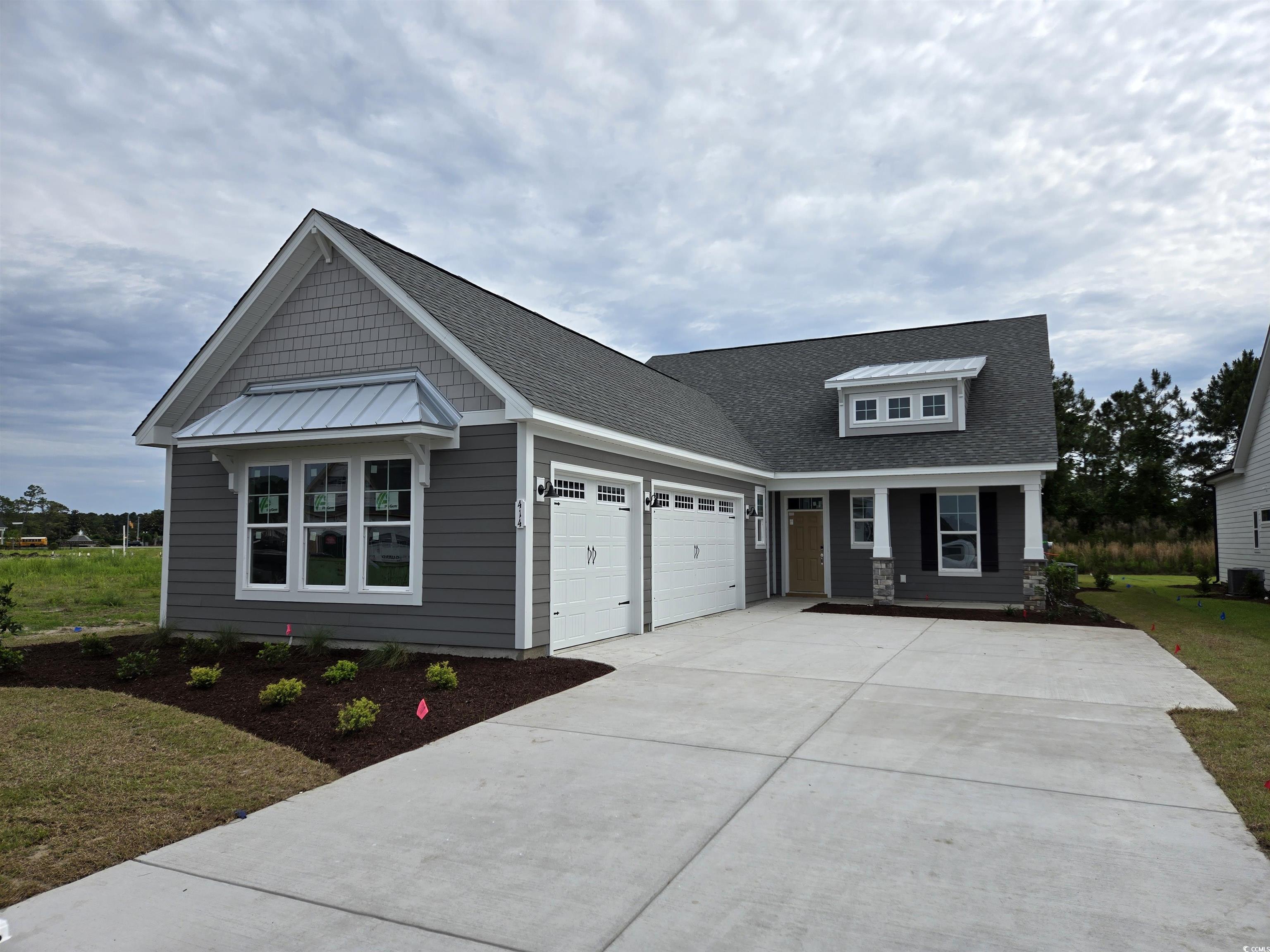
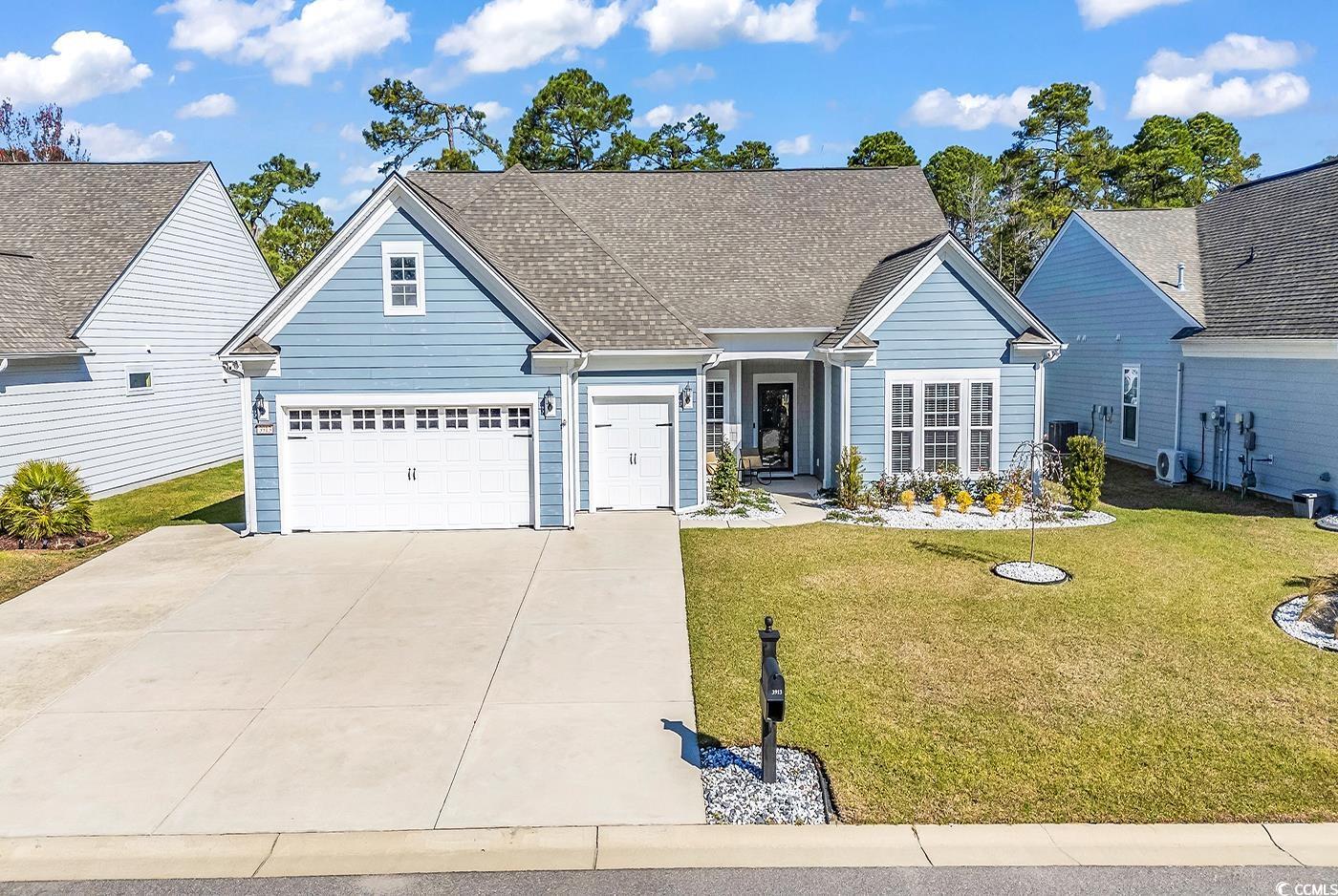


 Provided courtesy of © Copyright 2025 Coastal Carolinas Multiple Listing Service, Inc.®. Information Deemed Reliable but Not Guaranteed. © Copyright 2025 Coastal Carolinas Multiple Listing Service, Inc.® MLS. All rights reserved. Information is provided exclusively for consumers’ personal, non-commercial use, that it may not be used for any purpose other than to identify prospective properties consumers may be interested in purchasing.
Images related to data from the MLS is the sole property of the MLS and not the responsibility of the owner of this website. MLS IDX data last updated on 08-08-2025 7:05 PM EST.
Any images related to data from the MLS is the sole property of the MLS and not the responsibility of the owner of this website.
Provided courtesy of © Copyright 2025 Coastal Carolinas Multiple Listing Service, Inc.®. Information Deemed Reliable but Not Guaranteed. © Copyright 2025 Coastal Carolinas Multiple Listing Service, Inc.® MLS. All rights reserved. Information is provided exclusively for consumers’ personal, non-commercial use, that it may not be used for any purpose other than to identify prospective properties consumers may be interested in purchasing.
Images related to data from the MLS is the sole property of the MLS and not the responsibility of the owner of this website. MLS IDX data last updated on 08-08-2025 7:05 PM EST.
Any images related to data from the MLS is the sole property of the MLS and not the responsibility of the owner of this website.