1345 Tarisa Ave., Myrtle Beach | Grande Dunes - Del Webb
Would you like to see this property? Call Traci at (843) 997-8891 for more information or to schedule a showing. I specialize in Myrtle Beach, SC Real Estate.
Myrtle Beach, SC 29572
- 3Beds
- 2Full Baths
- N/AHalf Baths
- 1,700SqFt
- 2022Year Built
- 0.14Acres
- MLS# 2403549
- Residential
- Detached
- Active Under Contract
- Approx Time on Market5 months, 18 days
- AreaMyrtle Beach Area--48th Ave N To 79th Ave N
- CountyHorry
- SubdivisionGrande Dunes - Del Webb
Overview
LOWEST PRICED RESALE in Del Webb-Grande Dunes! Why wait months to build? Constructed in 2022, this 3-bed, 2-bath home is situated on a private lot in the highly desirable 55+ community of Del Webb at Grande Dunes. This immaculate Abbeyville model features numerous builder and homeowner upgrades including a screened-in porch, a large, dedicated laundry room/pantry, a 4ft. extended garage, 2"" window blinds throughout, and a fully integrated smart security system by CPI. Effortlessly transition from one area to another in this well-designed open floor plan. Take advantage of the endless possibilities it offers, whether enjoying a quiet movie night or hosting a gathering with friends. This space exudes a warm and welcoming atmosphere, making it perfect for entertaining. The gourmet kitchen showcases upgraded cabinets with/ soft close doors and drawers, state-of-the-art appliances, and stunning quartz countertops. The spacious island not only provides ample seating but also serves as a centerpiece, while the carefully designed display area for cookbooks adds an elegant touch to the overall aesthetic. Additionally, designer lighting was installed over the dining room table. The master bedroom is spacious and offers an abundance of natural light from the generously sized windows and the convenience of a walk-in closet for all your storage needs. The en-suite bathroom features double vanities and a walk-in shower with seating ledge. This home offers a versatile flex room that can easily be used as a 3rd bedroom, providing you with additional space and flexibility. The home boasts a range of additional features that include: an LG washer/dryer, 4 ceiling fans w/ integrated lighting, a waterproof fan located on the patio, a custom pull-down shade on the patio door, interior walls of the garage have been painted, added attic insulation and professional landscaping that features a composite edging for low maintenance. Unwind on your private patio and appreciate the peaceful solitude of your backyard, complemented by an 8-foot privacy wall that surrounds the Del Webb neighborhood of Waterside Edge, or opt for a more dynamic approach by walking to the nearby Intracoastal Waterway just minutes away. Finally, experience Resort Style living with top-notch amenities that include both an indoor and outdoor pool, tennis courts, pickle ball courts, bocce ball, state-of-the-art fitness center, a full-time activities director, a clubhouse, and exclusive access to the prestigious Grande Dunes Ocean Club. Del Webbs location is conveniently situated off Bypass 17, ensuring easy access to the beach, waterway, ample shopping options, dining experiences, golf courses, and a plethora of entertainment opportunities. VERY Motivated Sellers! Dont let this one get away!
Agriculture / Farm
Grazing Permits Blm: ,No,
Horse: No
Grazing Permits Forest Service: ,No,
Grazing Permits Private: ,No,
Irrigation Water Rights: ,No,
Farm Credit Service Incl: ,No,
Crops Included: ,No,
Association Fees / Info
Hoa Frequency: Monthly
Hoa Fees: 354
Hoa: 1
Hoa Includes: AssociationManagement, CommonAreas, MaintenanceGrounds, RecreationFacilities, Security
Community Features: Beach, Clubhouse, GolfCartsOK, PrivateBeach, RecreationArea, TennisCourts, LongTermRentalAllowed, Pool
Assoc Amenities: BeachRights, Clubhouse, OwnerAllowedGolfCart, PrivateMembership, PetRestrictions, Security, TennisCourts
Bathroom Info
Total Baths: 2.00
Fullbaths: 2
Bedroom Info
Beds: 3
Building Info
New Construction: No
Levels: One
Year Built: 2022
Mobile Home Remains: ,No,
Zoning: Res
Construction Materials: HardiPlankType
Buyer Compensation
Exterior Features
Spa: No
Patio and Porch Features: Patio, Porch, Screened
Pool Features: Community, OutdoorPool
Foundation: Slab
Exterior Features: SprinklerIrrigation, Patio
Financial
Lease Renewal Option: ,No,
Garage / Parking
Parking Capacity: 4
Garage: Yes
Carport: No
Parking Type: Attached, Garage, TwoCarGarage, GarageDoorOpener
Open Parking: No
Attached Garage: Yes
Garage Spaces: 2
Green / Env Info
Interior Features
Floor Cover: Laminate, Tile, Wood
Fireplace: No
Laundry Features: WasherHookup
Furnished: Unfurnished
Interior Features: BedroomonMainLevel, BreakfastArea, KitchenIsland, StainlessSteelAppliances, SolidSurfaceCounters
Appliances: Dishwasher, Disposal, Microwave, Range, Refrigerator, RangeHood, Dryer, Washer
Lot Info
Lease Considered: ,No,
Lease Assignable: ,No,
Acres: 0.14
Land Lease: No
Lot Description: Rectangular
Misc
Pool Private: No
Pets Allowed: OwnerOnly, Yes
Offer Compensation
Other School Info
Property Info
County: Horry
View: No
Senior Community: Yes
Stipulation of Sale: None
Property Sub Type Additional: Detached
Property Attached: No
Security Features: SmokeDetectors, SecurityService
Disclosures: CovenantsRestrictionsDisclosure,SellerDisclosure
Rent Control: No
Construction: Resale
Room Info
Basement: ,No,
Sold Info
Sqft Info
Building Sqft: 2292
Living Area Source: Estimated
Sqft: 1700
Tax Info
Unit Info
Utilities / Hvac
Heating: Central, Electric
Cooling: CentralAir
Electric On Property: No
Cooling: Yes
Utilities Available: CableAvailable, ElectricityAvailable, NaturalGasAvailable, PhoneAvailable, SewerAvailable, UndergroundUtilities, WaterAvailable
Heating: Yes
Water Source: Public
Waterfront / Water
Waterfront: No
Schools
Elem: Myrtle Beach Elementary School
Middle: Myrtle Beach Intermediate
High: Myrtle Beach High School
Directions
From Bypass 17 turn onto 71st into Del Webb. Travel around the circle remaining on 71st. At the stop sign turn left onto Arvo Drive then turn right onto Tarisa. The home will be on the right.Courtesy of Realty One Group Dockside

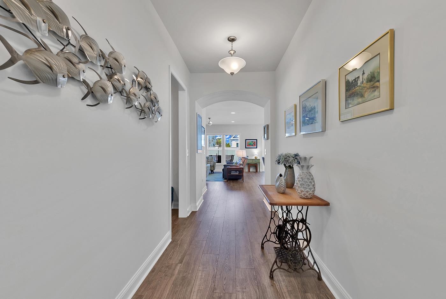


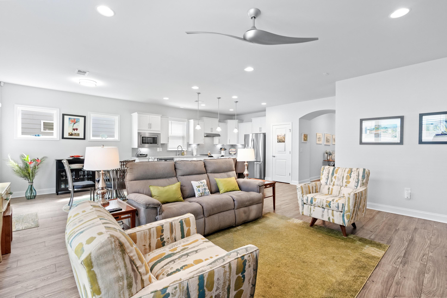
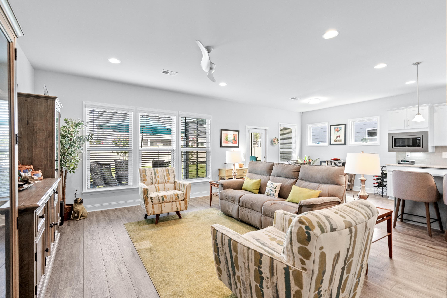
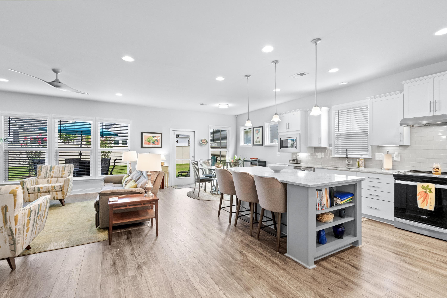
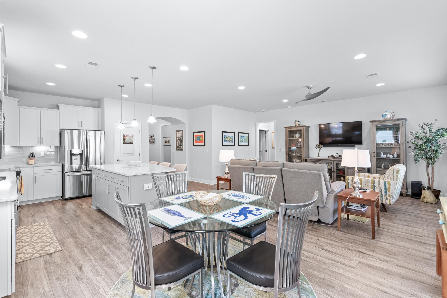

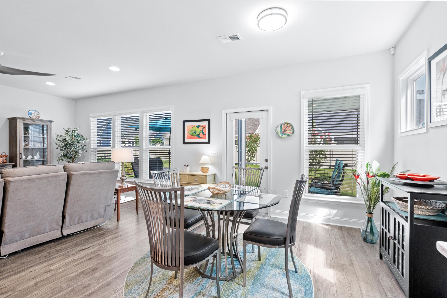

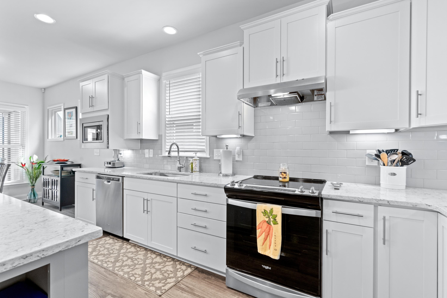



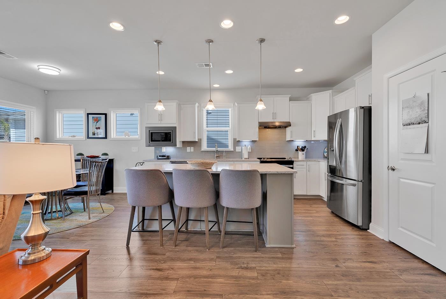
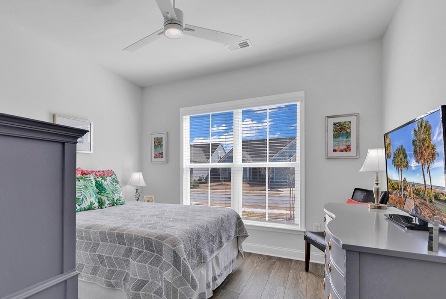
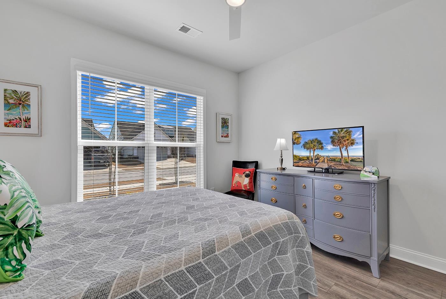

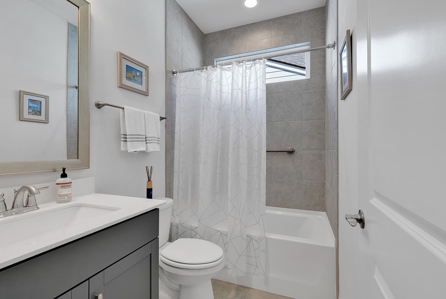
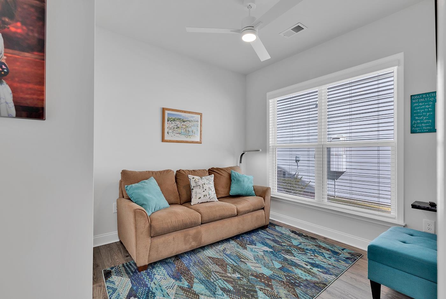
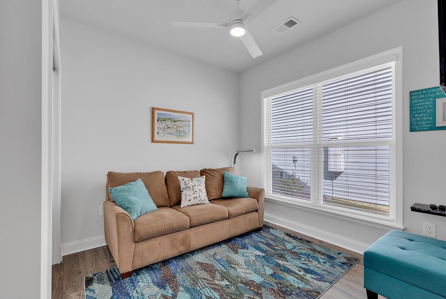
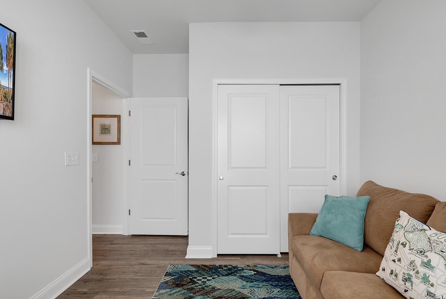


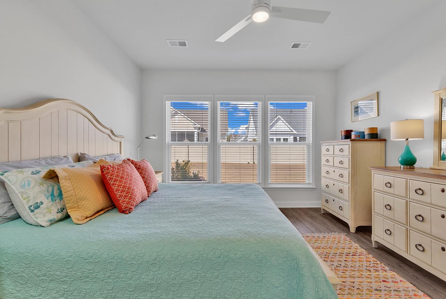
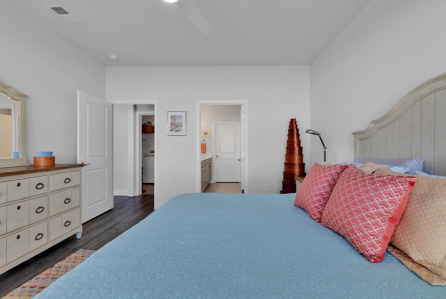
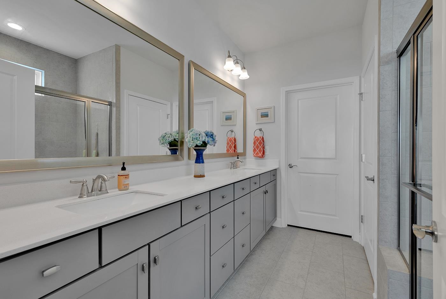
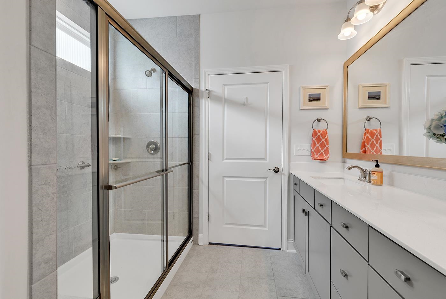
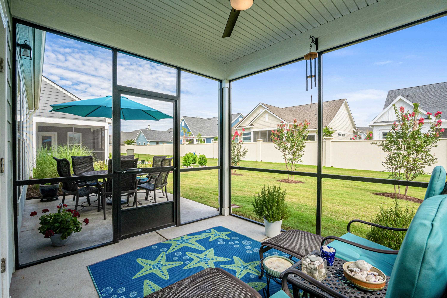
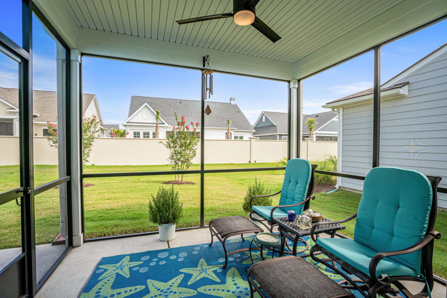
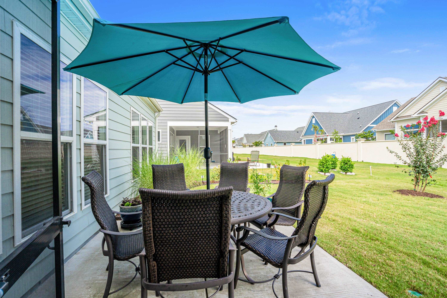

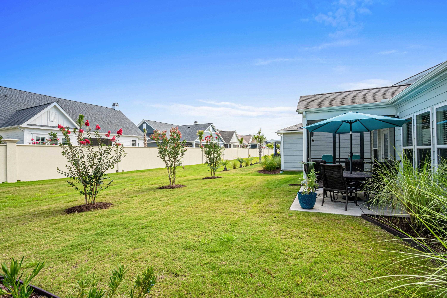
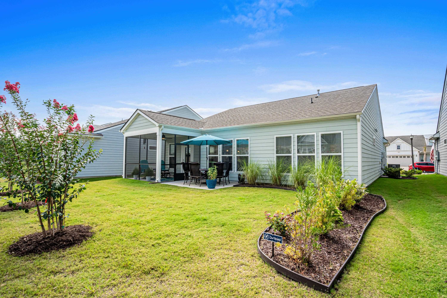

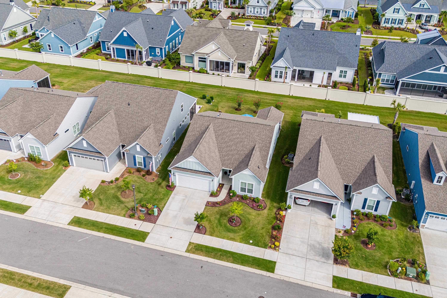
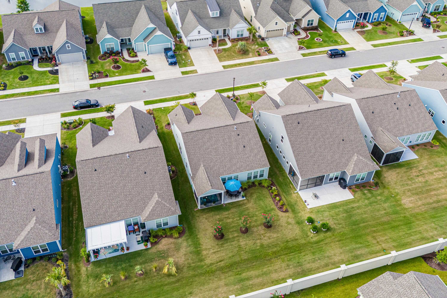
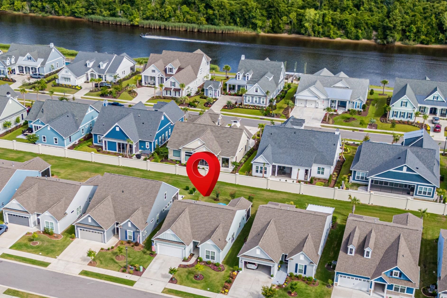

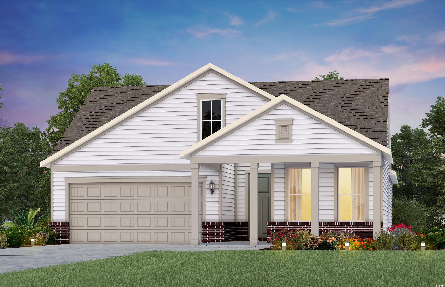
 MLS# 2416948
MLS# 2416948 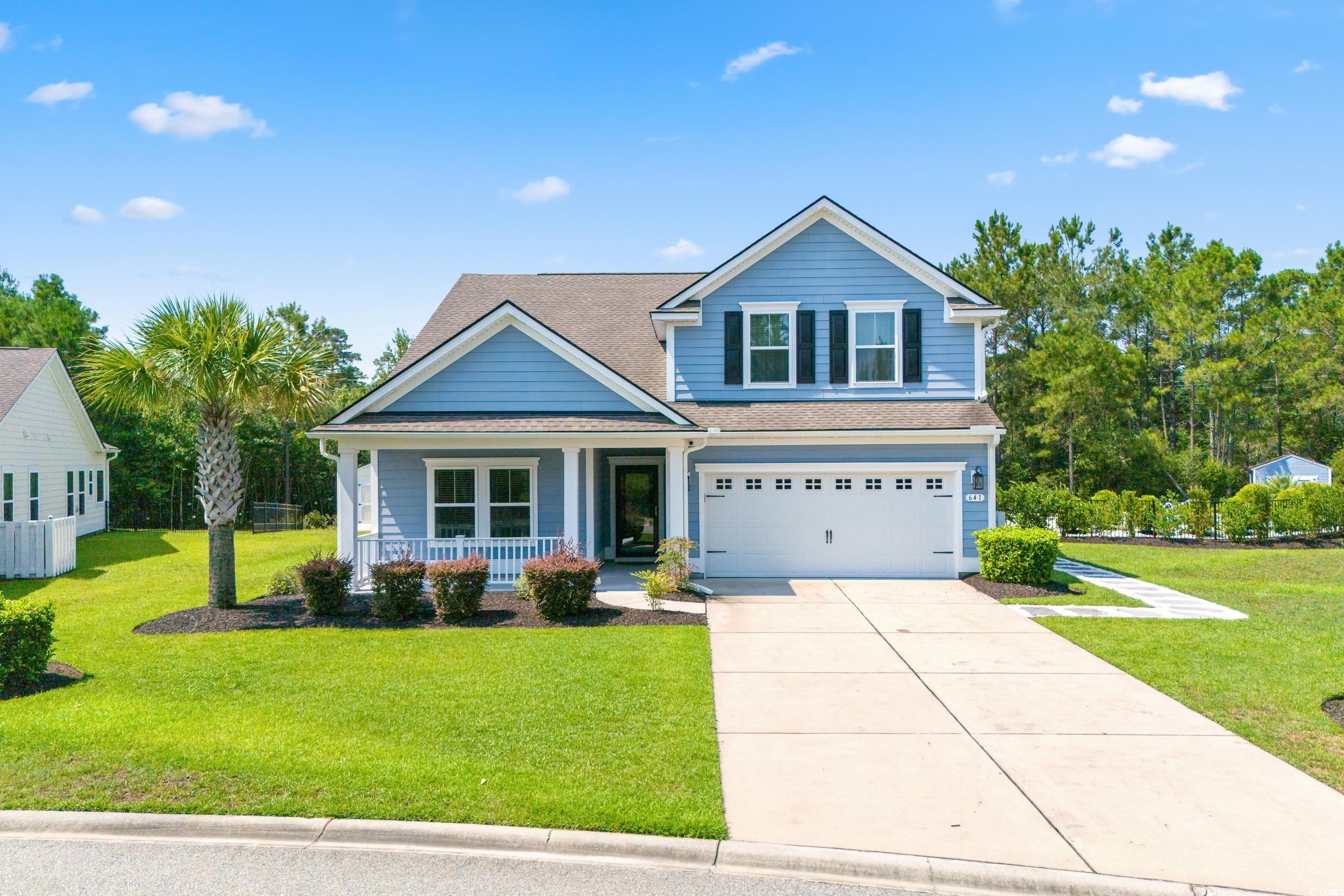
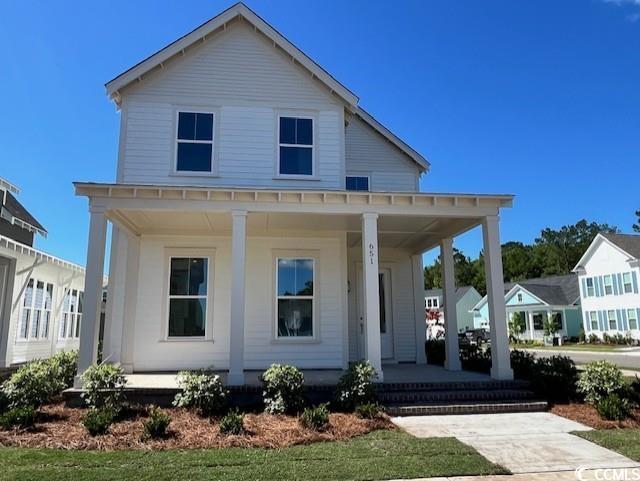
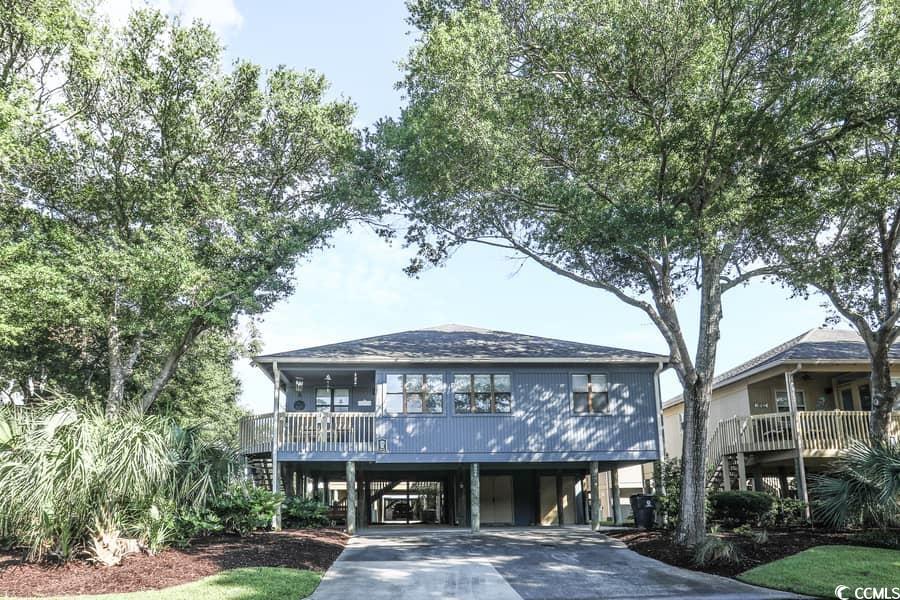
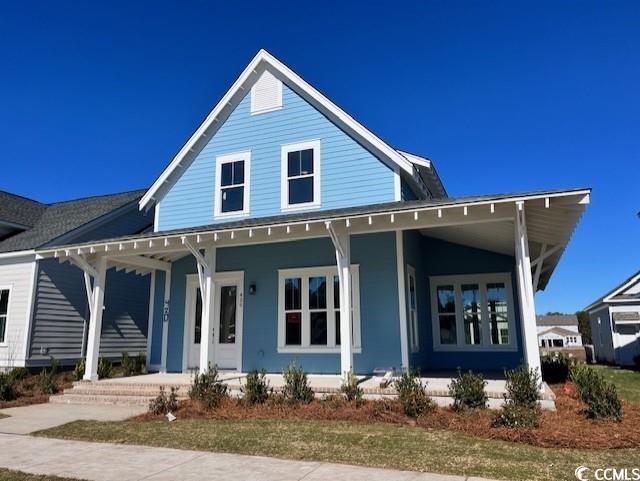
 Provided courtesy of © Copyright 2024 Coastal Carolinas Multiple Listing Service, Inc.®. Information Deemed Reliable but Not Guaranteed. © Copyright 2024 Coastal Carolinas Multiple Listing Service, Inc.® MLS. All rights reserved. Information is provided exclusively for consumers’ personal, non-commercial use,
that it may not be used for any purpose other than to identify prospective properties consumers may be interested in purchasing.
Images related to data from the MLS is the sole property of the MLS and not the responsibility of the owner of this website.
Provided courtesy of © Copyright 2024 Coastal Carolinas Multiple Listing Service, Inc.®. Information Deemed Reliable but Not Guaranteed. © Copyright 2024 Coastal Carolinas Multiple Listing Service, Inc.® MLS. All rights reserved. Information is provided exclusively for consumers’ personal, non-commercial use,
that it may not be used for any purpose other than to identify prospective properties consumers may be interested in purchasing.
Images related to data from the MLS is the sole property of the MLS and not the responsibility of the owner of this website.